
- Michael Apt, REALTOR ®
- Tropic Shores Realty
- Mobile: 352.942.8247
- michaelapt@hotmail.com
Share this property:
Contact Michael Apt
Schedule A Showing
Request more information
- Home
- Property Search
- Search results
- 9617 Norchester Circle, TAMPA, FL 33647
Property Photos
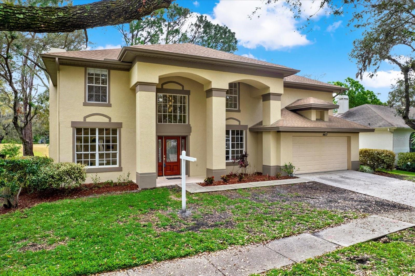

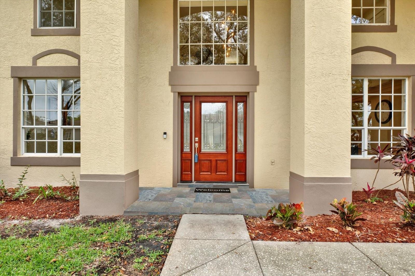
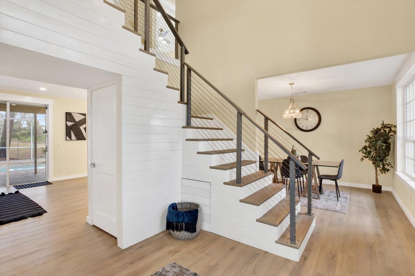
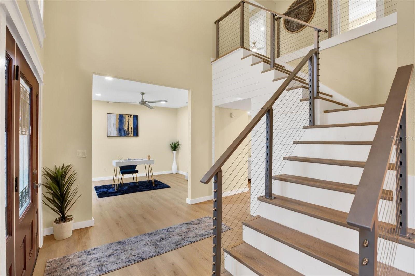
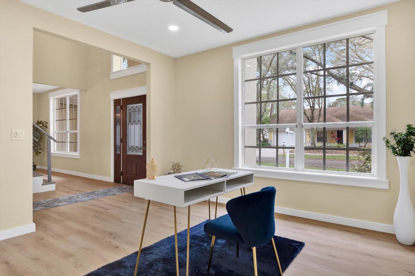
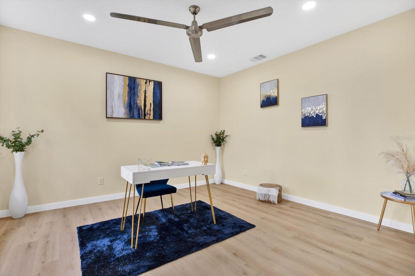
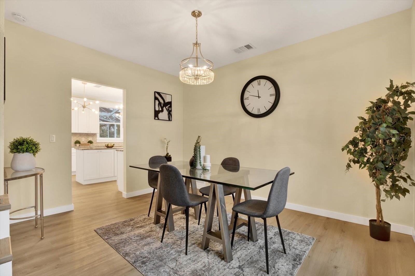
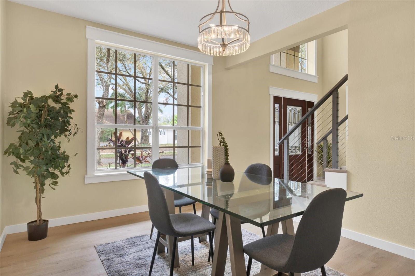
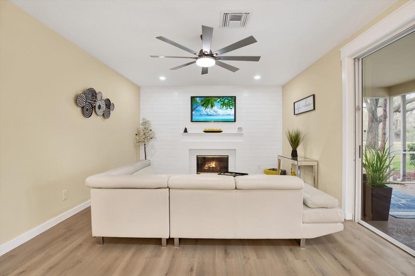
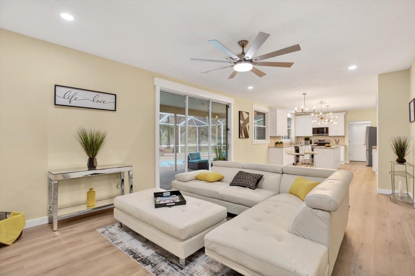
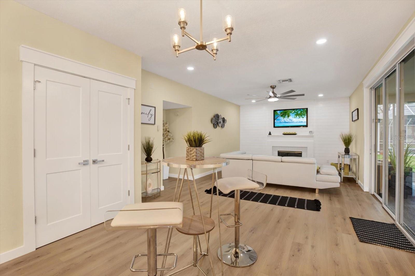
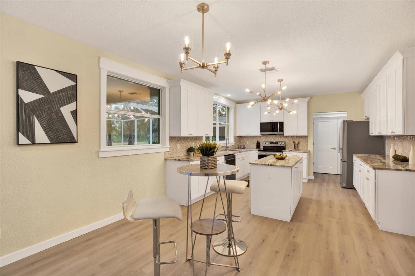
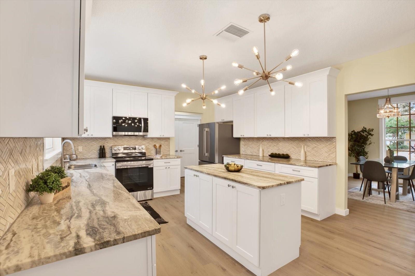
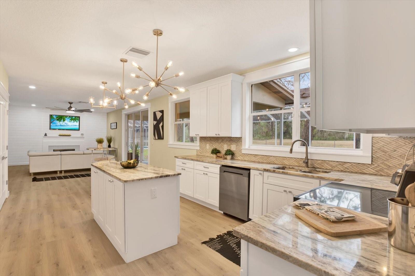
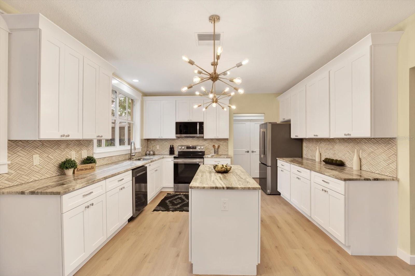
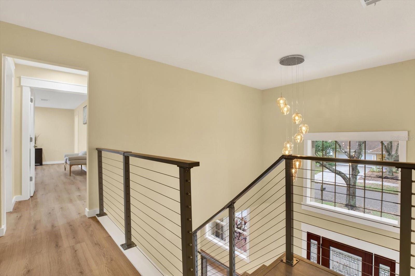
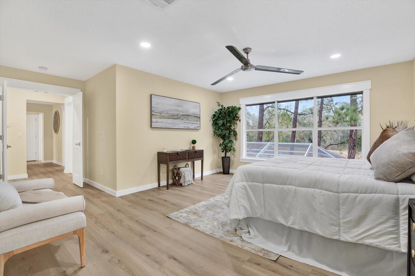
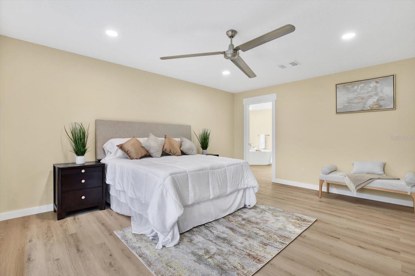
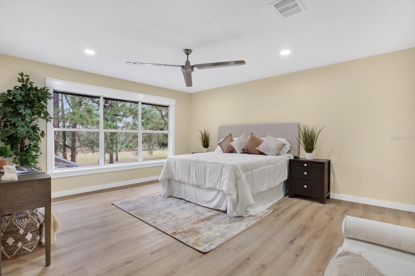
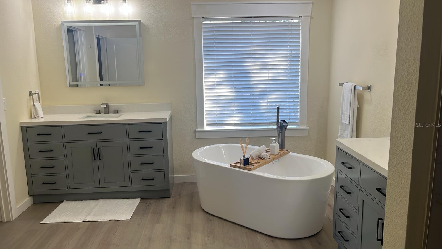
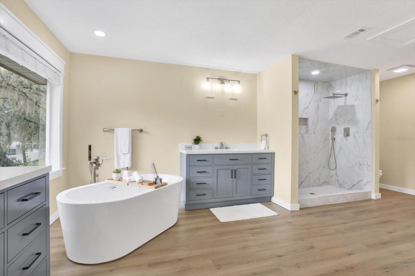
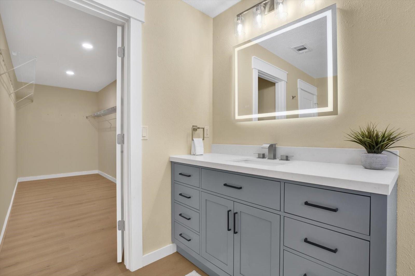
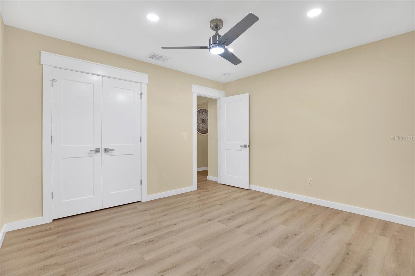
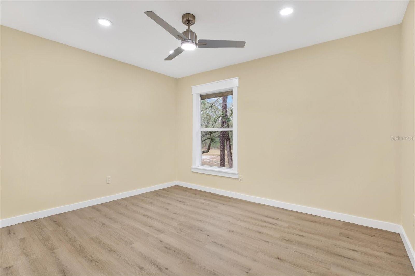
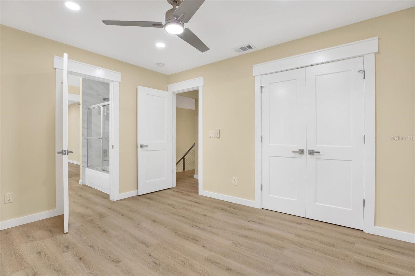
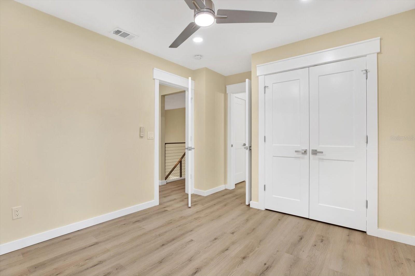
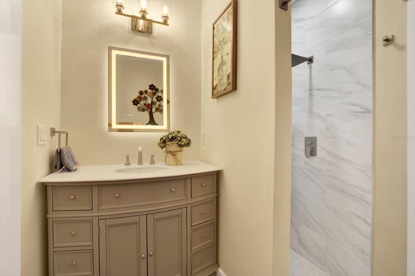
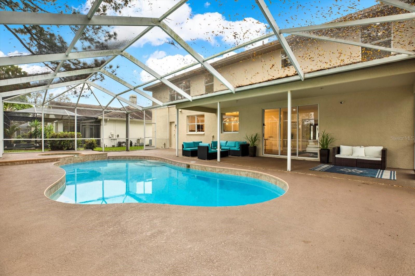
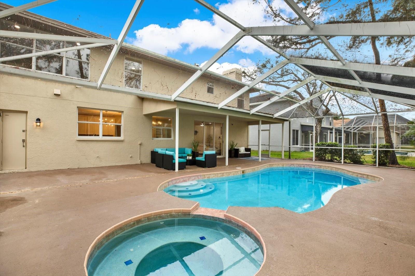
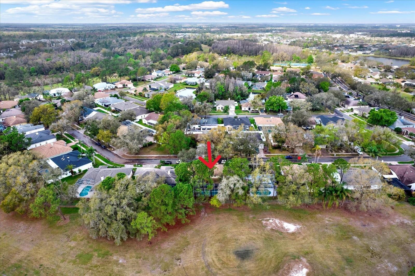
- MLS#: W7871682 ( Residential )
- Street Address: 9617 Norchester Circle
- Viewed: 61
- Price: $594,900
- Price sqft: $164
- Waterfront: No
- Year Built: 1992
- Bldg sqft: 3638
- Bedrooms: 5
- Total Baths: 3
- Full Baths: 3
- Garage / Parking Spaces: 2
- Days On Market: 36
- Additional Information
- Geolocation: 28.1532 / -82.3416
- County: HILLSBOROUGH
- City: TAMPA
- Zipcode: 33647
- Subdivision: Pebble Creek Village 8
- Elementary School: Turner Elem HB
- Middle School: Benito HB
- High School: Wharton HB
- Provided by: BHHS FLORIDA PROPERTIES GROUP
- Contact: Donna Rosner
- 352-688-2227

- DMCA Notice
-
DescriptionWelcome to one of the largest homes in desirable Pebble Creek Estates, New Tampa, a stunning 5 bedroom, 3 bath, pool home that combines luxury, modern updates, and attention to detail throughout. This beautiful completely updated property features a grand great room, complete with a striking shiplap fireplace, triple slider door to lanai/pool area, a spacious kitchen with an island, and a formal dining room and living room that offers flexibility for any need. The home boasts high end finishes, including custom designed window and door frames, cable railing, larger molding, recessed lights and ceiling fans in every room, and rain showerheads in each bathroom. Upstairs, you'll find five oversized bedrooms, including a master ensuite that offers a true retreat with a large shower and a clawfoot bathtub for ultimate relaxation. Two of the bedrooms share an adjoining Jack and Jill bathroom, making it ideal for family living. The backyard is a private oasis, featuring a gorgeous pool and spa area, offering serene views of the lush, open greenspace that was once a golf course. The pool area has a child's safety fence and also includes convenient access to a full size bathroom, perfect for poolside guests. This property is ideally located near premier shopping and dining at The Shops at Wiregrass, Tampa Premier Outlets, and, for the outdoor enthusiast, the Flatwoods Conservation Park and Trails.
All
Similar
Features
Appliances
- Cooktop
- Dishwasher
- Disposal
- Electric Water Heater
- Microwave
- Range
- Refrigerator
Association Amenities
- Clubhouse
- Pickleball Court(s)
- Playground
- Pool
- Tennis Court(s)
Home Owners Association Fee
- 600.00
Home Owners Association Fee Includes
- Maintenance Grounds
- Other
Association Name
- John Rowles
Association Phone
- 727-386-5575
Carport Spaces
- 0.00
Close Date
- 0000-00-00
Cooling
- Central Air
Country
- US
Covered Spaces
- 0.00
Exterior Features
- Irrigation System
- Private Mailbox
- Sidewalk
- Sliding Doors
Flooring
- Luxury Vinyl
Garage Spaces
- 2.00
Heating
- Central
- Electric
High School
- Wharton-HB
Insurance Expense
- 0.00
Interior Features
- Cathedral Ceiling(s)
- Ceiling Fans(s)
- Eat-in Kitchen
- High Ceilings
- Kitchen/Family Room Combo
- PrimaryBedroom Upstairs
- Walk-In Closet(s)
Legal Description
- PEBBLE CREEK VILLAGE NO 8 LOT 30 BLOCK 1
Levels
- Two
Living Area
- 2695.00
Middle School
- Benito-HB
Area Major
- 33647 - Tampa / Tampa Palms
Net Operating Income
- 0.00
Occupant Type
- Vacant
Open Parking Spaces
- 0.00
Other Expense
- 0.00
Parcel Number
- U-07-27-20-21S-000001-00030.0
Parking Features
- Driveway
- Oversized
Pets Allowed
- Cats OK
- Dogs OK
- Number Limit
- Size Limit
- Yes
Pool Features
- Child Safety Fence
- Gunite
- In Ground
- Lighting
- Outside Bath Access
- Screen Enclosure
Possession
- Close Of Escrow
Property Type
- Residential
Roof
- Shingle
School Elementary
- Turner Elem-HB
Sewer
- Public Sewer
Style
- Contemporary
Tax Year
- 2024
Township
- 27
Utilities
- Cable Available
- Electricity Connected
- Phone Available
- Sewer Connected
- Water Connected
Views
- 61
Virtual Tour Url
- https://www.propertypanorama.com/instaview/stellar/W7871682
Water Source
- Public
Year Built
- 1992
Zoning Code
- PD
Listings provided courtesy of The Hernando County Association of Realtors MLS.
Listing Data ©2025 REALTOR® Association of Citrus County
The information provided by this website is for the personal, non-commercial use of consumers and may not be used for any purpose other than to identify prospective properties consumers may be interested in purchasing.Display of MLS data is usually deemed reliable but is NOT guaranteed accurate.
Datafeed Last updated on April 4, 2025 @ 12:00 am
©2006-2025 brokerIDXsites.com - https://brokerIDXsites.com
