
- Michael Apt, REALTOR ®
- Tropic Shores Realty
- Mobile: 352.942.8247
- michaelapt@hotmail.com
Share this property:
Contact Michael Apt
Schedule A Showing
Request more information
- Home
- Property Search
- Search results
- 11933 Cinnamon Fern Drive, RIVERVIEW, FL 33579
Property Photos
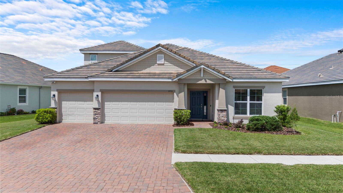

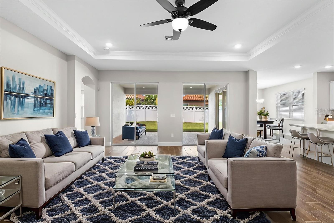
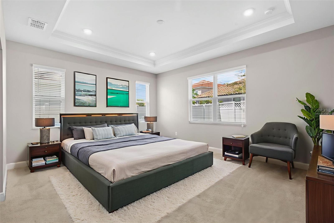
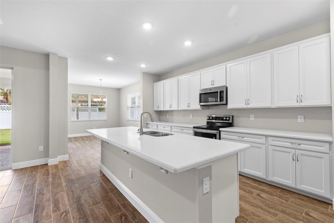
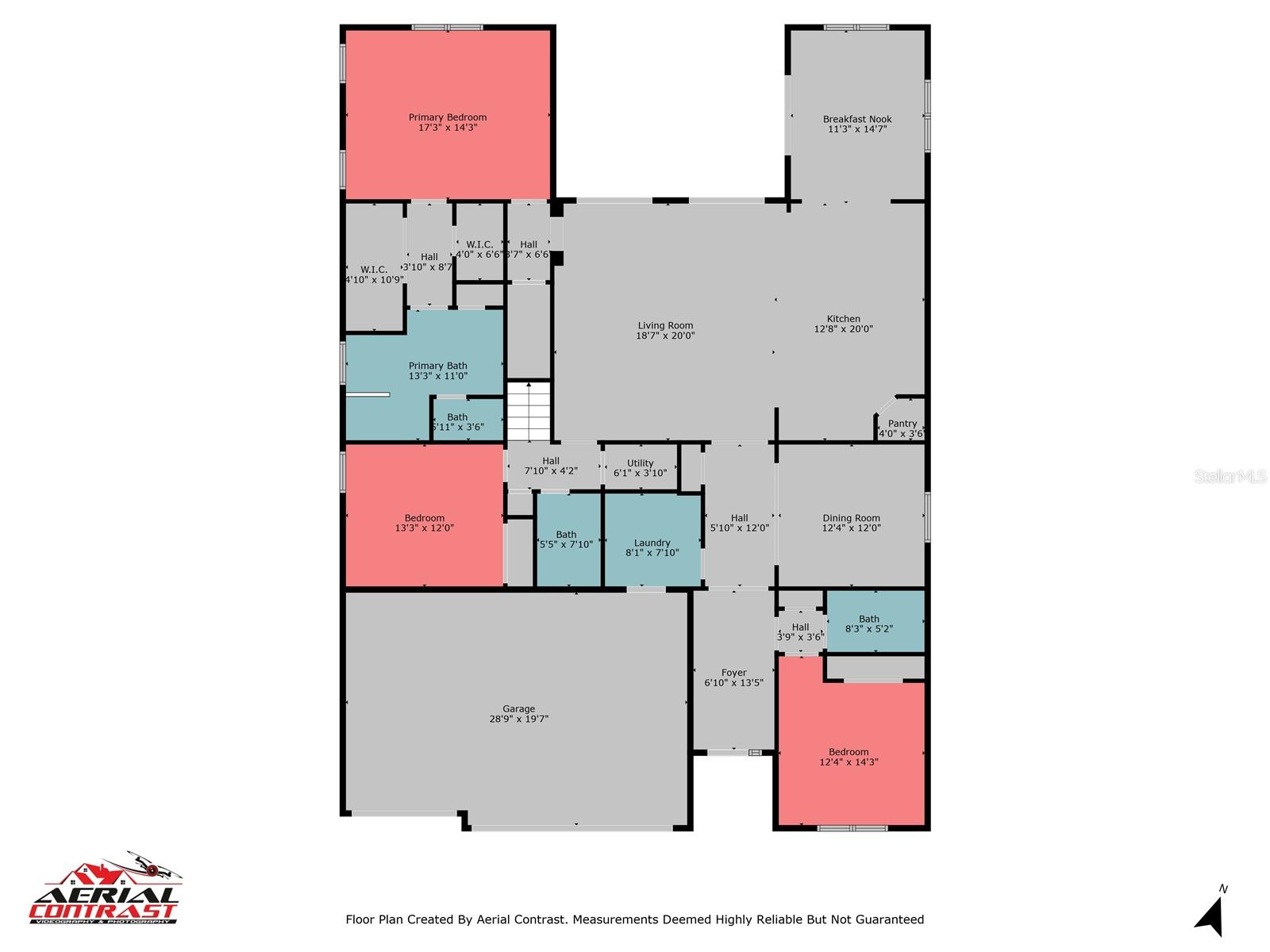
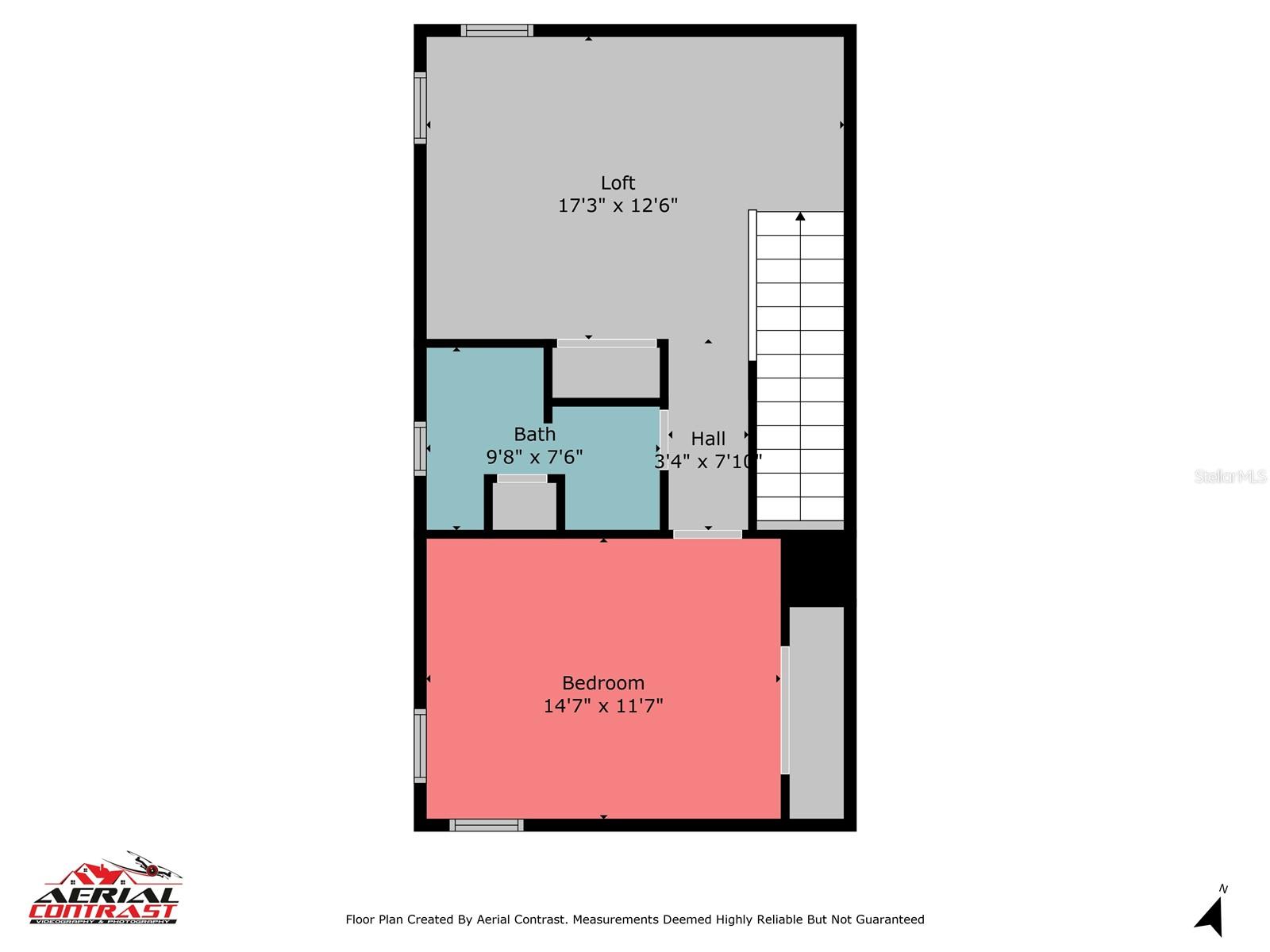
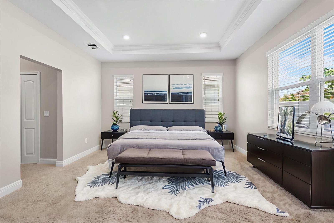
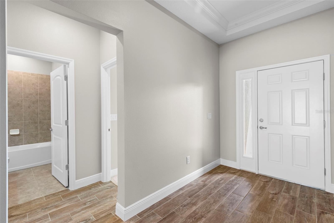
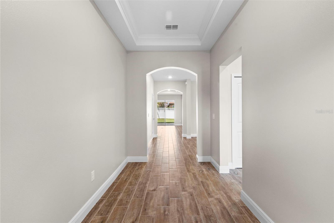
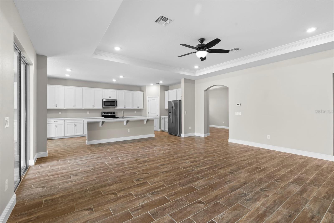
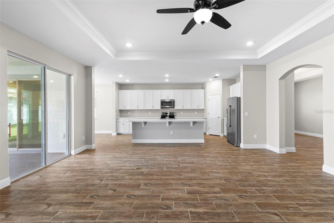
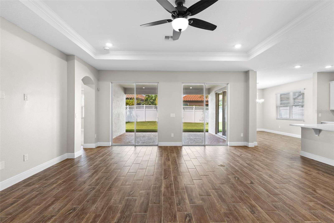
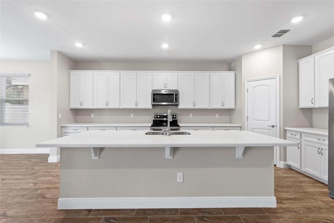
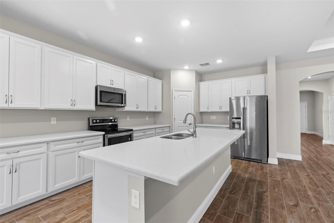
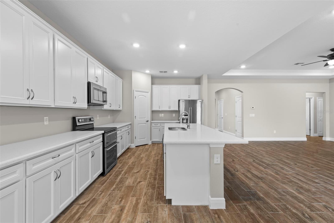
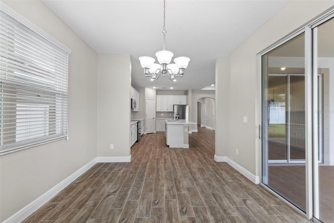
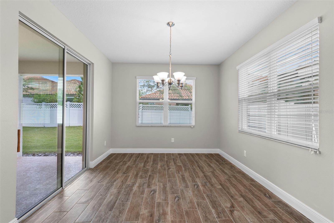
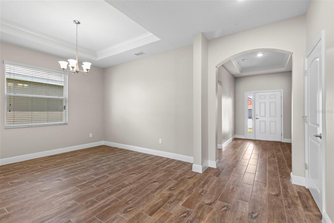
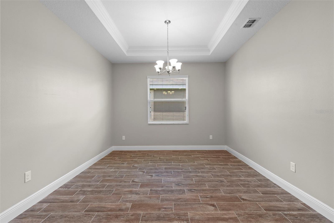
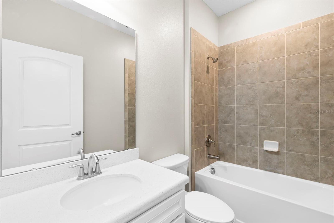
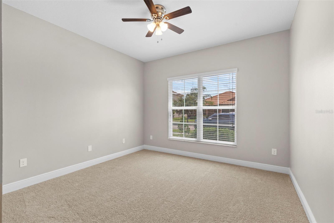
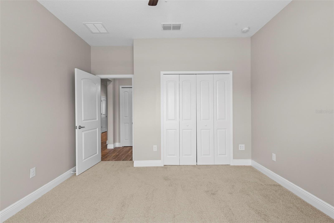
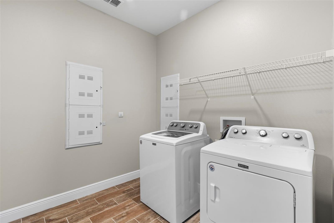
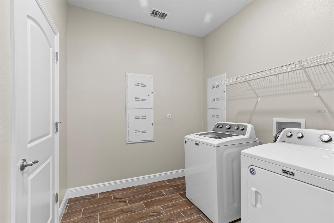
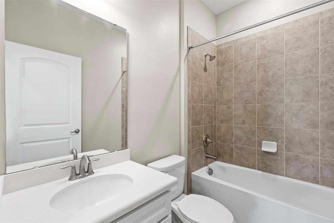
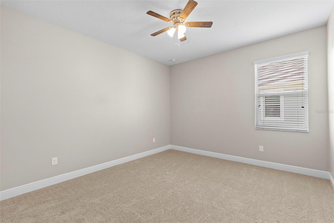
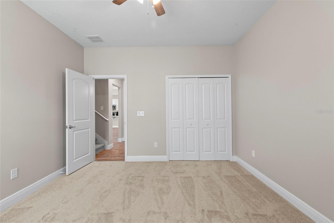
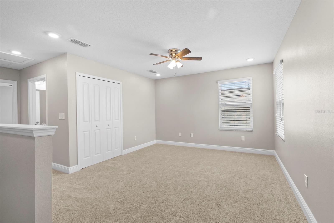
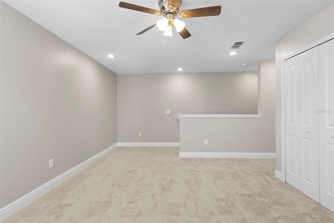
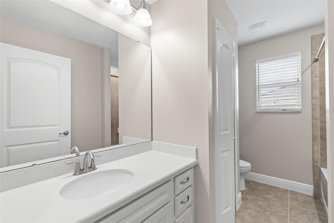
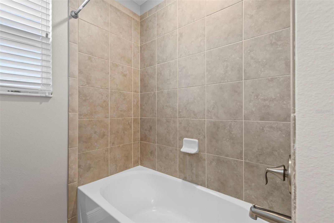
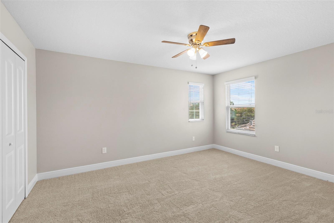
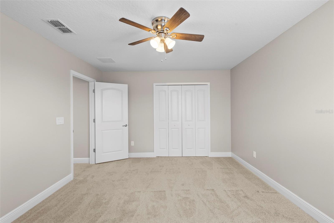
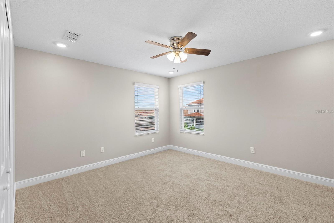
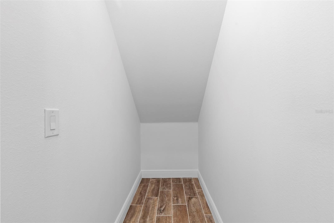
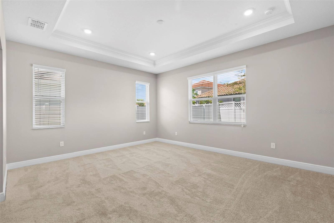
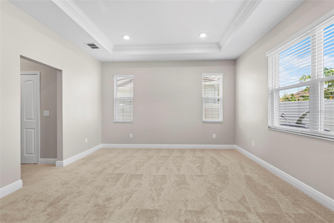
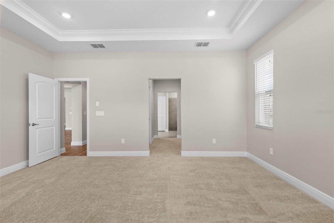
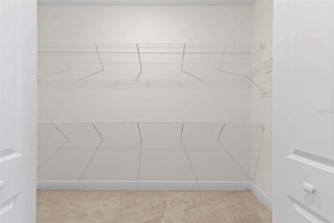
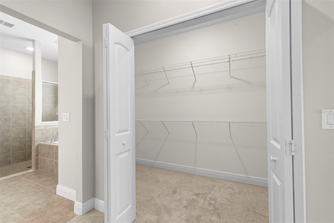
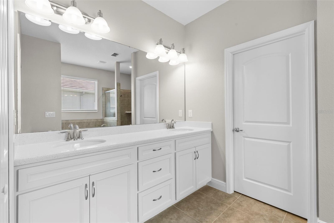
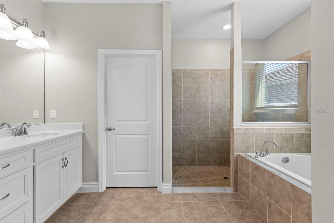
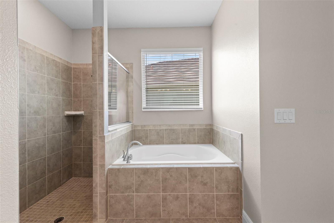
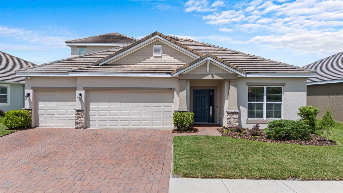
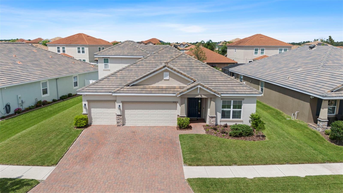
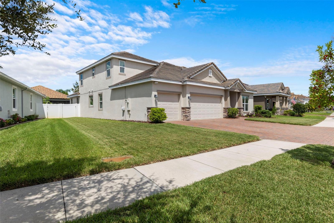
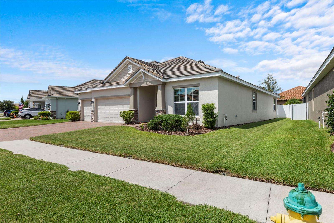
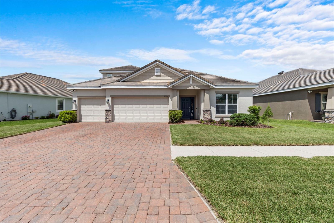
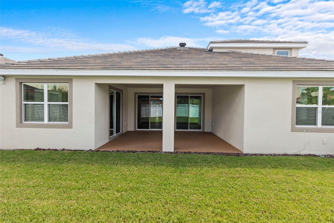
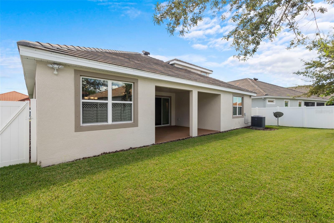
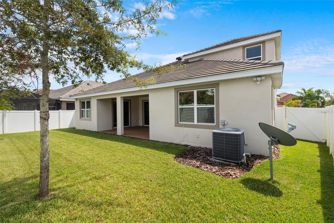
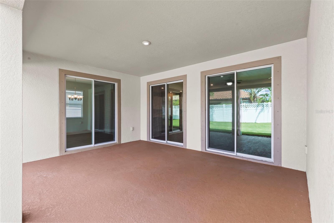
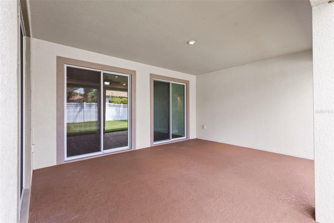
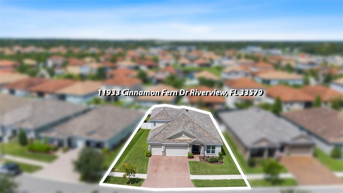
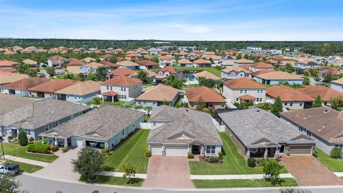
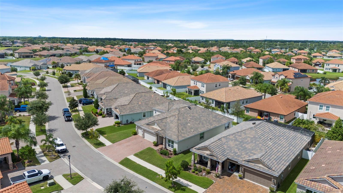
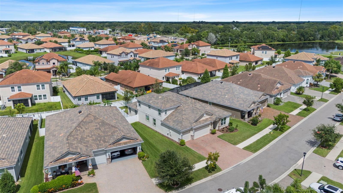
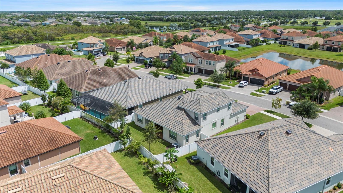
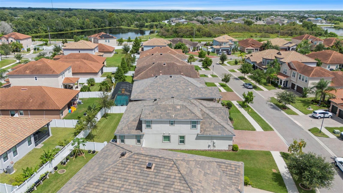
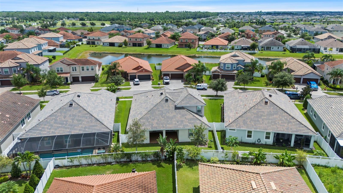
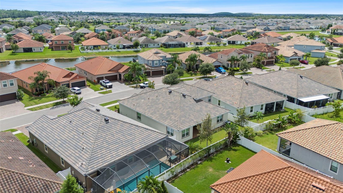
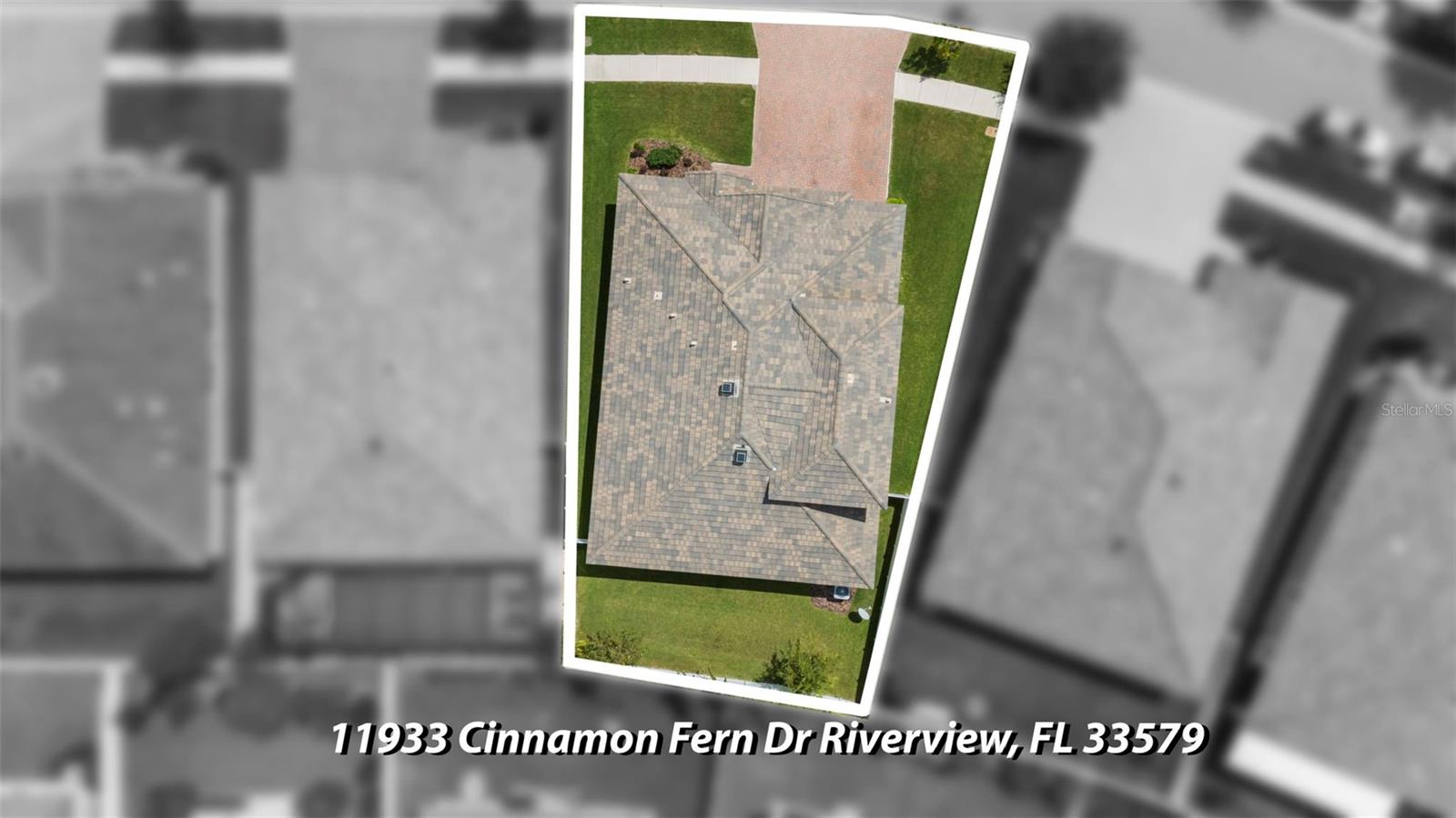
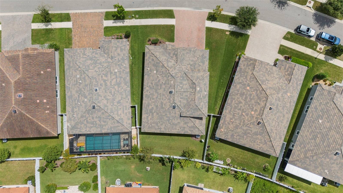
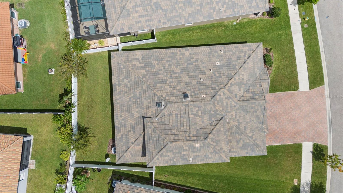
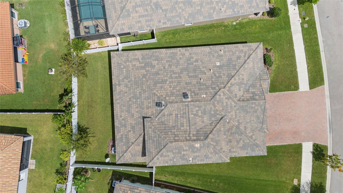
- MLS#: W7879073 ( Residential )
- Street Address: 11933 Cinnamon Fern Drive
- Viewed: 191
- Price: $589,900
- Price sqft: $149
- Waterfront: No
- Year Built: 2018
- Bldg sqft: 3972
- Bedrooms: 4
- Total Baths: 4
- Full Baths: 4
- Garage / Parking Spaces: 3
- Days On Market: 99
- Additional Information
- Geolocation: 27.7977 / -82.2871
- County: HILLSBOROUGH
- City: RIVERVIEW
- Zipcode: 33579
- Subdivision: Waterleaf Ph 4b
- Provided by: RE/MAX CHAMPIONS
- Contact: Joseph DiPaula
- 727-807-7887

- DMCA Notice
-
DescriptionOne or more photo(s) has been virtually staged. Priced to sell! Possible closing cost solutions! It has been said too many times before, but this truly looks brand new, still smells new with new flooring and paint! This residence boasts a completely separate bedroom/bathroom with a loft area for in law suite potential. Discover an incredible opportunity in the highly sought after waterleaf neighborhood of riverview at an incredible value! Friends and family will love to visit, especially with the full, separate en suite. This former holiday homes model is designed to captivate. Boasting four spacious bedrooms and 4 luxurious bathrooms, the property also features a 3 car garage and is fully fenced for your privacy. Waterleaf is an oasis, surrounded by many large water features and nature! The exterior is highlighted with a european style tiled roof that combines durability with a polished aesthetic. A brick paver driveway enhances the homes curb appeal, while upgraded landscaping and a perfect lawn bring it to the highest level. Inside, you have arguably the best flooring available, wood grain tile, which is far more durable than wood or luxury vinyl. The sumptuous primary suite features a deep soaking tub, a spacious walk in tiled shower finished in fresh painted neutral colors, awaiting your personal touch. One of the additional bedrooms is a true en suite (mother in law full bath suite) and walk in closet, while two generously sized bedrooms have multiple bathrooms available. The well designed open concept layout boasts a thoughtful split bedroom plan that enhances both convenience and privacy. The upgraded gourmet kitchen features durable maytag stainless steel appliances, elegant quartz countertops, and light colored crown molded cabinets. For outdoor enjoyment, the spacious lanai serves as the perfect spot for hosting gatherings. One or more pictures have been staged. As part of waterleaf, one of south shores most desirable gated communities, youll enjoy outstanding amenities, including a resort style pool ideal for relaxation and fun, outdoor fitness stations perfect for staying active, and basketball courts, along with walking trails for recreation. The community also features dog parks, offering fenced areas for your furry friends to roam freely, and a clubhouse thats perfect for social gatherings and events. Convenience is further enhanced with hoa fees covering internet and cable services. Located with effortless access to both tampa and sarasota, this home is also close to gulf coast beaches like apollo beach and pelican cove, as well as nature destinations such as little manatee river state park and cockroach bay preserve state park. Don't miss your chance to own this luxurious property, as homes of this caliber dont last long! Cable tv and internet are included in hoa. One or more photos have been digitally edited by adding images of furniture, mirrors, artwork, plants, etc. Cdd is already included in tax bill
All
Similar
Features
Appliances
- Dishwasher
- Microwave
- Range
- Refrigerator
Association Amenities
- Clubhouse
- Park
- Playground
- Pool
Home Owners Association Fee
- 231.00
Home Owners Association Fee Includes
- Cable TV
- Pool
- Internet
- Private Road
- Sewer
- Trash
- Water
Association Name
- Greenacres
Association Phone
- 813-600-1100
Carport Spaces
- 0.00
Close Date
- 0000-00-00
Cooling
- Central Air
Country
- US
Covered Spaces
- 0.00
Exterior Features
- Lighting
- Sidewalk
- Sliding Doors
Fencing
- Vinyl
Flooring
- Carpet
- Tile
Garage Spaces
- 3.00
Heating
- Central
Insurance Expense
- 0.00
Interior Features
- Ceiling Fans(s)
- Eat-in Kitchen
- High Ceilings
- Kitchen/Family Room Combo
- Living Room/Dining Room Combo
- Open Floorplan
- Primary Bedroom Main Floor
- Tray Ceiling(s)
- Walk-In Closet(s)
Legal Description
- WATERLEAF PHASE 4B LOT 27 BLOCK 17
Levels
- Two
Living Area
- 3025.00
Area Major
- 33579 - Riverview
Net Operating Income
- 0.00
Occupant Type
- Vacant
Open Parking Spaces
- 0.00
Other Expense
- 0.00
Parcel Number
- U-10-31-20-A7G-000017-00027.0
Pets Allowed
- Yes
Property Type
- Residential
Roof
- Tile
Sewer
- Public Sewer
Tax Year
- 2024
Township
- 31
Utilities
- Electricity Connected
- Public
- Sewer Connected
- Water Connected
Views
- 191
Virtual Tour Url
- https://www.propertypanorama.com/instaview/stellar/W7879073
Water Source
- Public
Year Built
- 2018
Zoning Code
- PD
Listings provided courtesy of The Hernando County Association of Realtors MLS.
Listing Data ©2025 REALTOR® Association of Citrus County
The information provided by this website is for the personal, non-commercial use of consumers and may not be used for any purpose other than to identify prospective properties consumers may be interested in purchasing.Display of MLS data is usually deemed reliable but is NOT guaranteed accurate.
Datafeed Last updated on December 28, 2025 @ 12:00 am
©2006-2025 brokerIDXsites.com - https://brokerIDXsites.com
