
- Michael Apt, REALTOR ®
- Tropic Shores Realty
- Mobile: 352.942.8247
- michaelapt@hotmail.com
Share this property:
Contact Michael Apt
Schedule A Showing
Request more information
- Home
- Property Search
- Search results
- 14211 Saint Martins Road, CRYSTAL RIVER, FL 34429
Property Photos
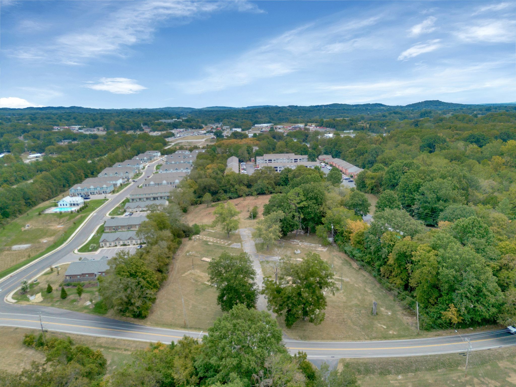

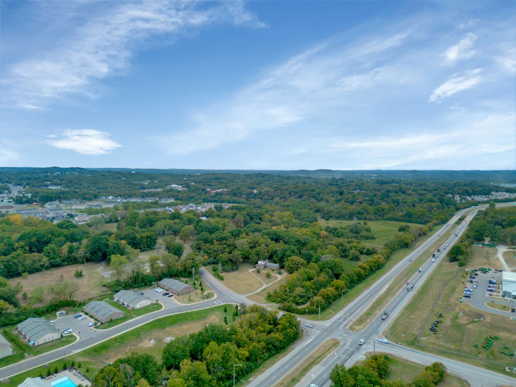
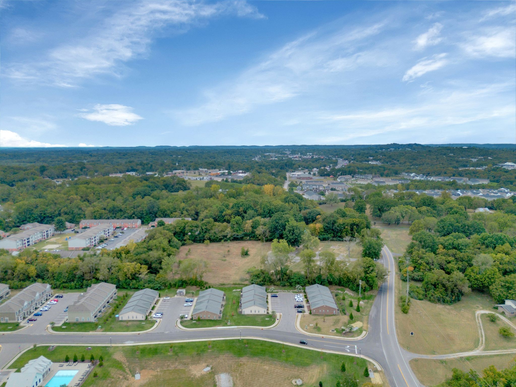
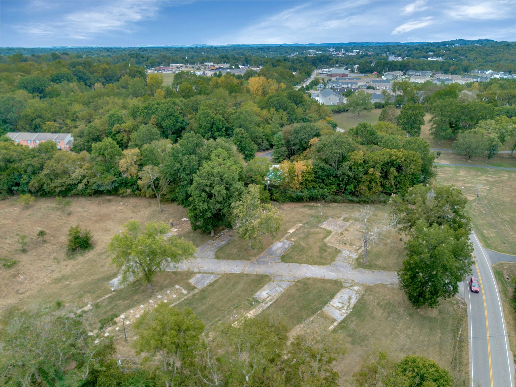
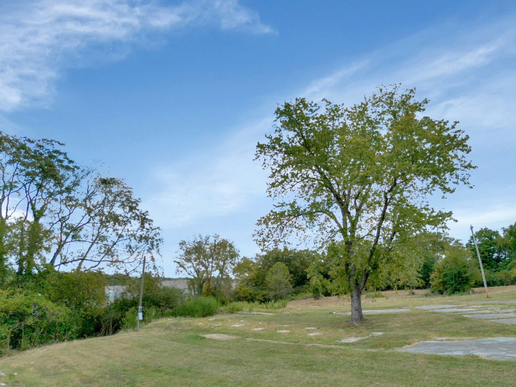
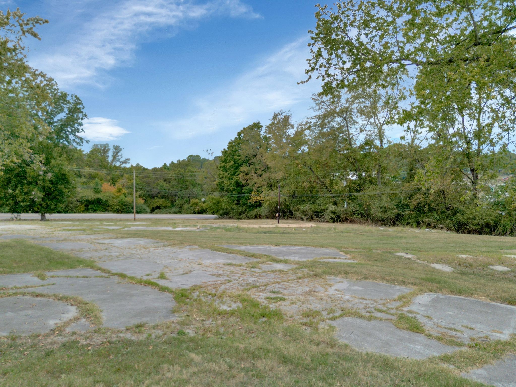
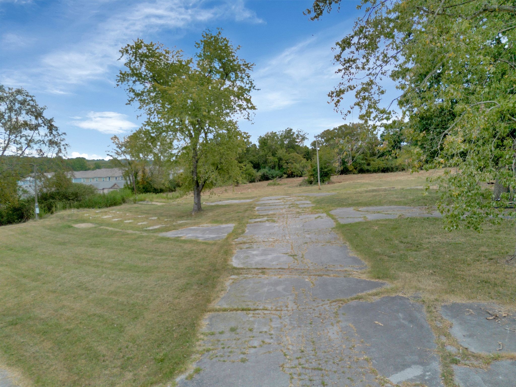
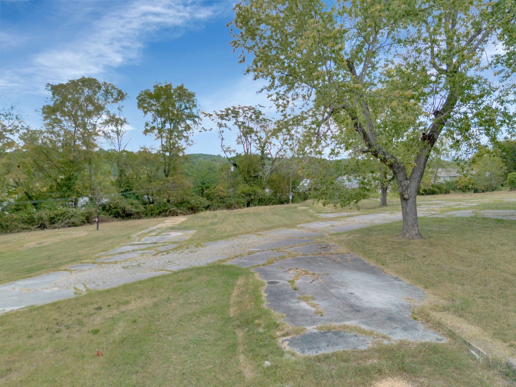
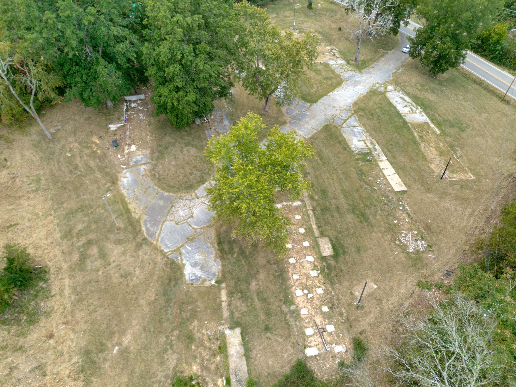
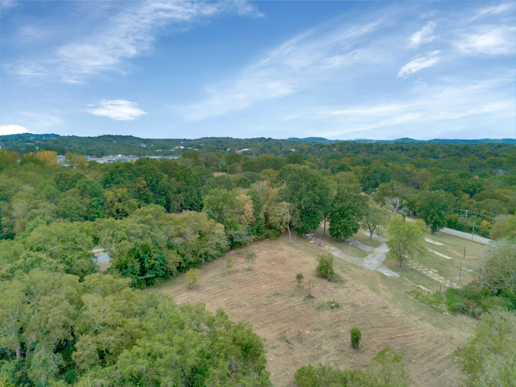
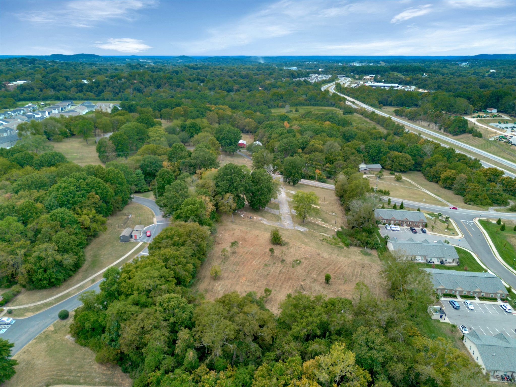
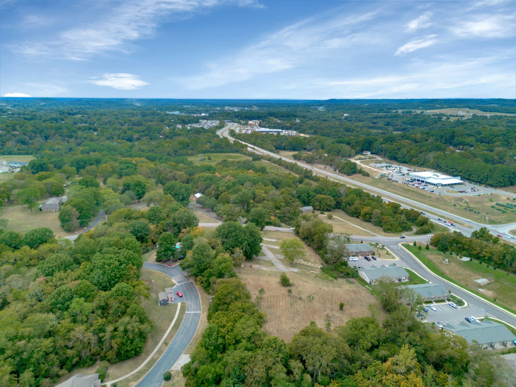
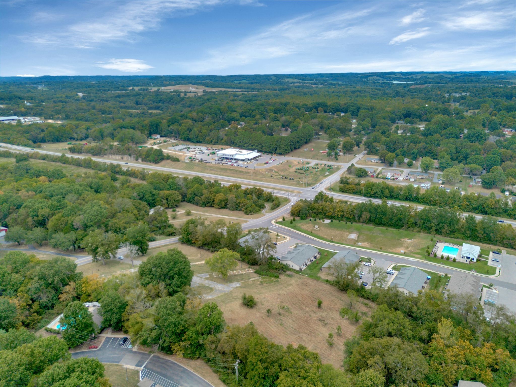
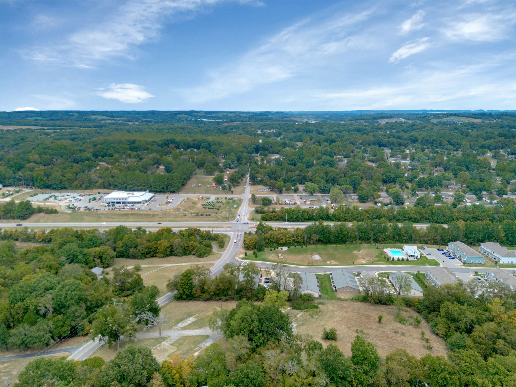
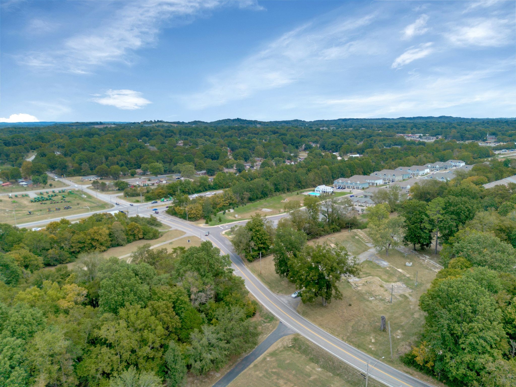






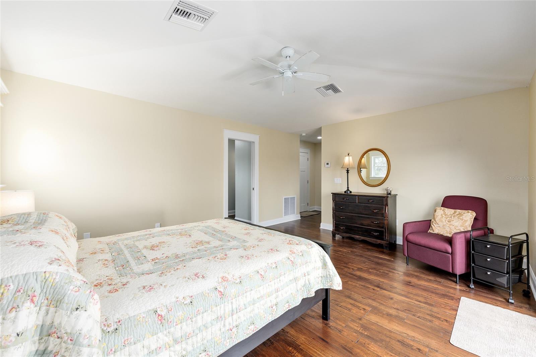























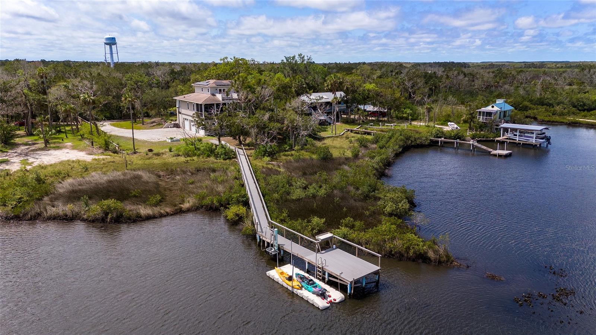














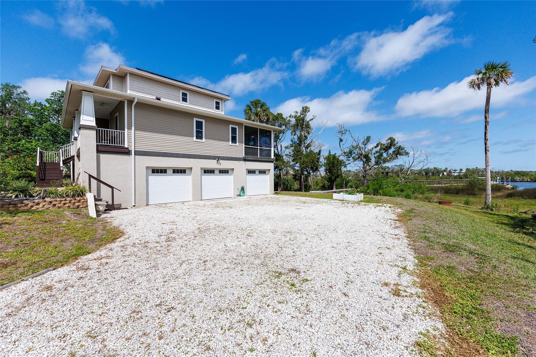

- MLS#: OM699061 ( Residential )
- Street Address: 14211 Saint Martins Road
- Viewed: 190
- Price: $960,000
- Price sqft: $201
- Waterfront: Yes
- Wateraccess: Yes
- Waterfront Type: Lagoon
- Year Built: 2018
- Bldg sqft: 4770
- Bedrooms: 3
- Total Baths: 2
- Full Baths: 2
- Garage / Parking Spaces: 3
- Days On Market: 151
- Additional Information
- Geolocation: 28.8368 / -82.6699
- County: CITRUS
- City: CRYSTAL RIVER
- Zipcode: 34429
- Subdivision: St Martins Estuary Retreats
- Provided by: REAL BROKER LLC - OCALA
- Contact: Anthony Alfarone
- 855-450-0442

- DMCA Notice
-
DescriptionCraving luxury with breathtaking waterfront views? This stunning three story waterfront home with 3 bedrooms and 2 baths in Ozello Keys has it all! This contemporary residence offers sweeping water vistas from multiple levels and the convenience of a brand new boat dock, perfect for boating and fishing enthusiasts. Built in 2018, this home is packed with thoughtful amenities, including a brand new elevator for convenience, an irrigation system, a spacious three car plus garage with boat storage, and two expansive porches on the second and third levelsideal for entertaining or simply unwinding in the tranquil surroundings. Enjoy peace of mind with a large propane tank for cooking and heating, a whole home generator, security system with interior and exterior cameras, and fully owned solar panels that nearly eliminate electricity costs. The elegant gathering room features soaring ceilings, intricate crown molding, LED downlighting, sleek porcelain plank flooring, and a stacked stone accented gas fireplace offset by massive glass inset doors showcasing dramatic water views. The kitchen is a chefs dream, boasting a top tier stainless steel appliance package, including a gas range with a vented hood, custom cabinetry, gleaming granite countertops, and a stylish subway tile backsplash with a detailed glass tile inlay. The mid level of the home also features a casual dining room, two good sized guest quarters, and a full sized bath. The upper level houses a conveniently located laundry room and a luxurious owner's suite complete with a spa like en suite with porcelain brick flooring. a tile lined walk in shower and an elegant hip bath for soaking. Make your move today and claim this stunning waterfront retreatperfect for its next owner to embrace the laid back lifestyle with unparalleled comfort and style.
All
Similar
Features
Waterfront Description
- Lagoon
Appliances
- Dishwasher
- Dryer
- Gas Water Heater
- Range
- Range Hood
- Refrigerator
- Washer
Home Owners Association Fee
- 0.00
Carport Spaces
- 0.00
Close Date
- 0000-00-00
Cooling
- Central Air
Country
- US
Covered Spaces
- 0.00
Exterior Features
- Lighting
- Private Mailbox
- Rain Gutters
- Sliding Doors
Flooring
- Hardwood
- Other
- Tile
- Wood
Garage Spaces
- 3.00
Heating
- Central
Insurance Expense
- 0.00
Interior Features
- Ceiling Fans(s)
- Crown Molding
- Elevator
- High Ceilings
- Kitchen/Family Room Combo
- Living Room/Dining Room Combo
- Open Floorplan
- PrimaryBedroom Upstairs
- Stone Counters
- Thermostat
- Walk-In Closet(s)
- Window Treatments
Legal Description
- ST MARTINS RETS UNREC SUB LOTS 5 & 6 DESC AS:LOT 5 COM AT THE SE CORNER OF SEC 10-19-16 TH N 89DEG 57M 44S AL THE S LN OF SD SEC 10 A DIS OF 855.10 FT TO THE SE CORNER OF THE S 15 ACRES OF THE W 30 ACRES GOV LT 6 OF SD SEC 10 TH N 0DEG 50M 28S W AL T HE W LN OF SD S 15 ACRES OF THE W 30 ACRES OF GOV LT 6 A DIS OF 1414.30 FT TO NE CORNER OF SD TRACT TH S 89DEG 57M 44S E 50 FT TH N 0DEG 02M 16S E 50 FT TH N 89DEG 57M 44S W 260 FT TO THE POB TH CONT N 89DEG 57M 44S W 60 FT TH N 0DEG 02M 16S E 296.48 FT MOL TO THE WATERS OF A SALT WATER BAY TH N 82DEG 35M 36S E AL SD WATERS 60.51 FT TO A PT THAT BEARS N 0DEG 02M 16S E FROM THE POB TH S 0DEG 02M 16S W 304.32 FT MOL TO THE POB----AND----LT 6: COM AT THE SE CORNER OF SEC 10-19-16 TH N 89DEG
Levels
- Three Or More
Living Area
- 2379.00
Lot Features
- Landscaped
- Paved
Area Major
- 34429 - Crystal River
Net Operating Income
- 0.00
Occupant Type
- Owner
Open Parking Spaces
- 0.00
Other Expense
- 0.00
Parcel Number
- 16E-19S-10-0000-2C000-0050
Parking Features
- Boat
- Garage Door Opener
- Garage Faces Side
- Oversized
Pets Allowed
- Yes
Property Type
- Residential
Roof
- Shingle
Sewer
- Septic Tank
Tax Year
- 2024
Township
- 19S
Utilities
- Electricity Connected
- Propane
- Public
- Underground Utilities
- Water Connected
View
- Water
Views
- 190
Virtual Tour Url
- https://www.propertypanorama.com/instaview/stellar/OM699061
Water Source
- Public
Year Built
- 2018
Zoning Code
- CLRMH
Listings provided courtesy of The Hernando County Association of Realtors MLS.
Listing Data ©2025 REALTOR® Association of Citrus County
The information provided by this website is for the personal, non-commercial use of consumers and may not be used for any purpose other than to identify prospective properties consumers may be interested in purchasing.Display of MLS data is usually deemed reliable but is NOT guaranteed accurate.
Datafeed Last updated on September 13, 2025 @ 12:00 am
©2006-2025 brokerIDXsites.com - https://brokerIDXsites.com
