
- Michael Apt, REALTOR ®
- Tropic Shores Realty
- Mobile: 352.942.8247
- michaelapt@hotmail.com
Share this property:
Contact Michael Apt
Schedule A Showing
Request more information
- Home
- Property Search
- Search results
- 5330 Silver Sun Drive, APOLLO BEACH, FL 33572
Property Photos
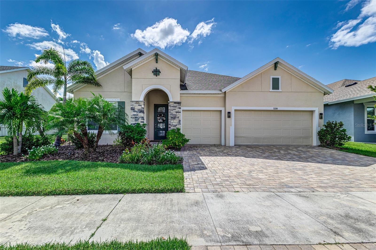

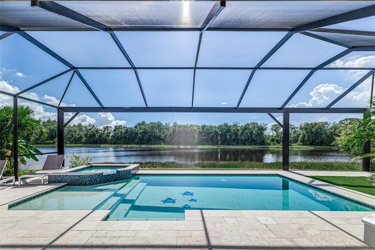

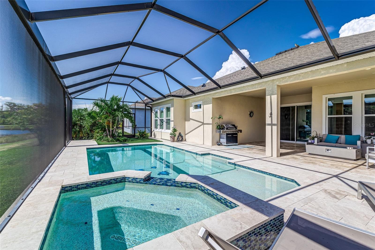
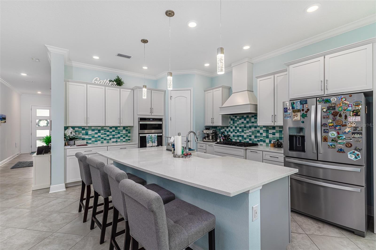
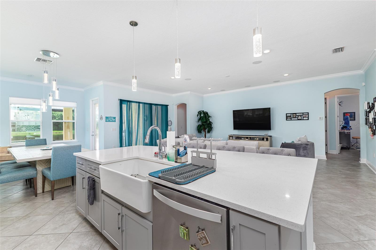

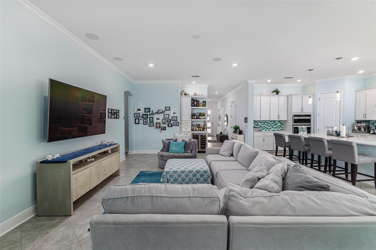
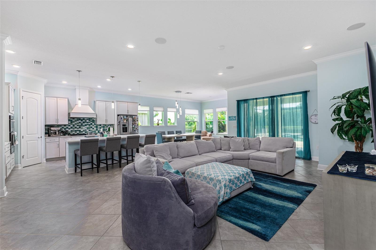
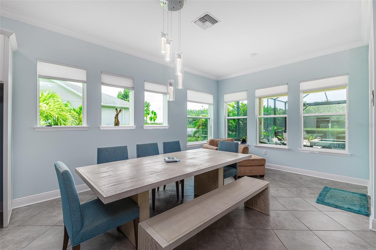
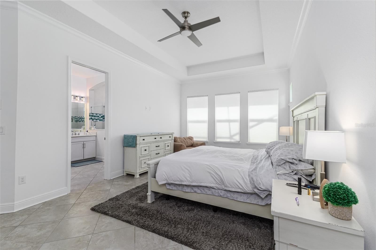

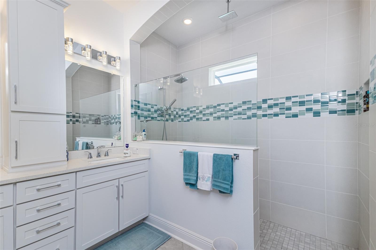
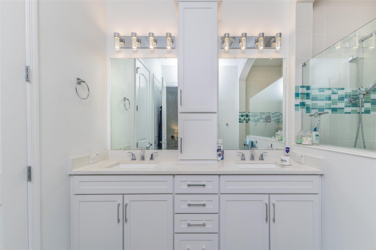
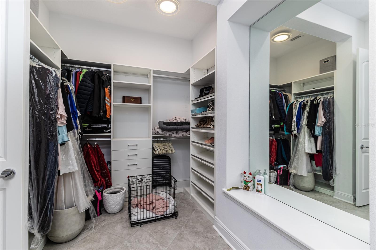

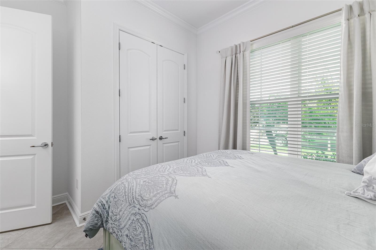
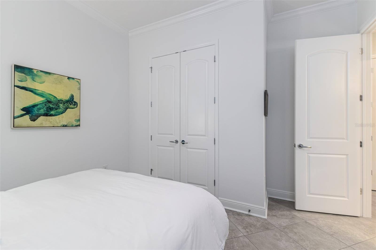




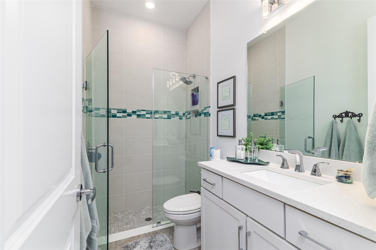

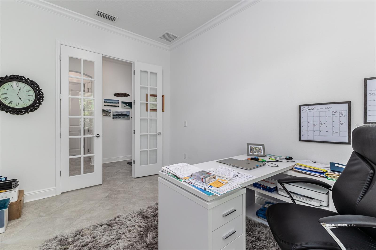
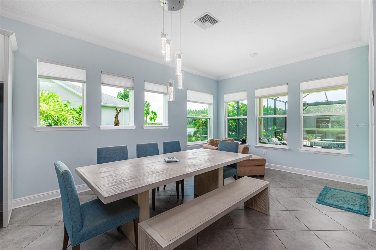
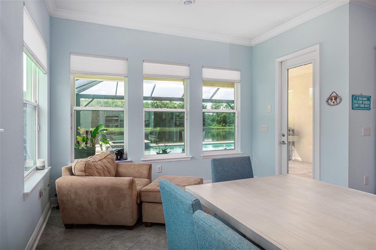
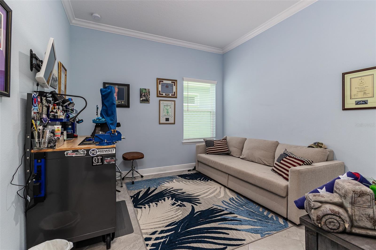


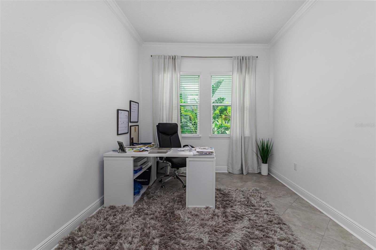
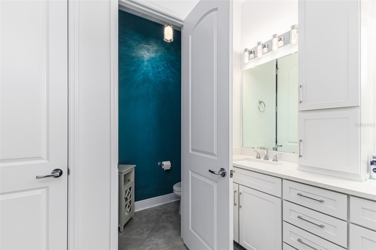



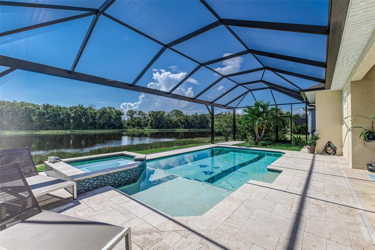
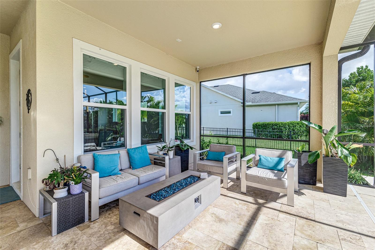
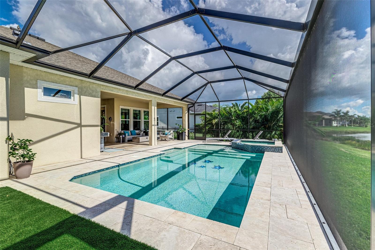

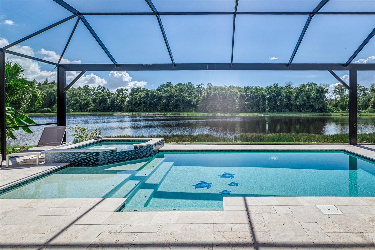
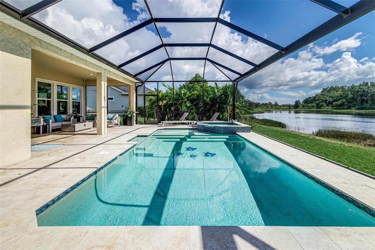

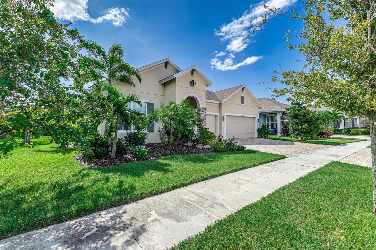
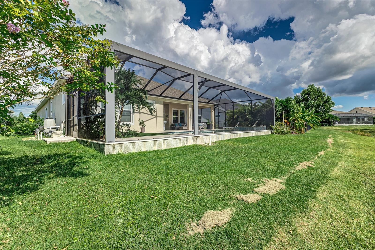

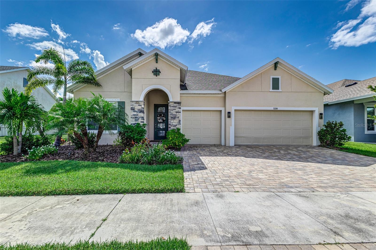
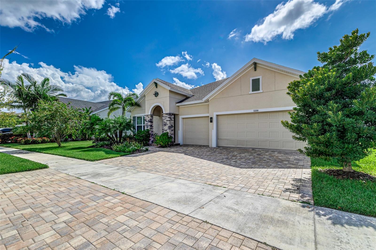
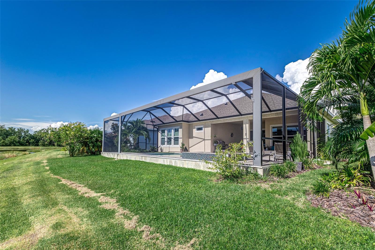
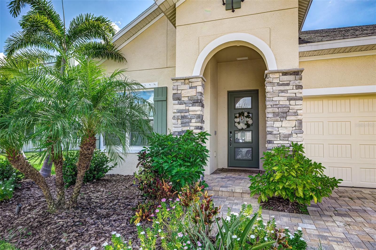
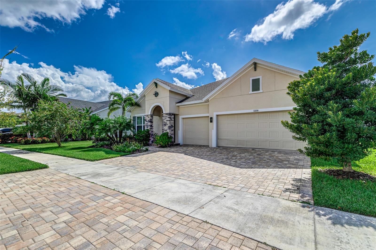
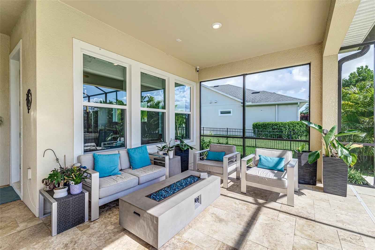
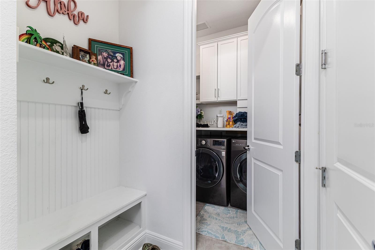
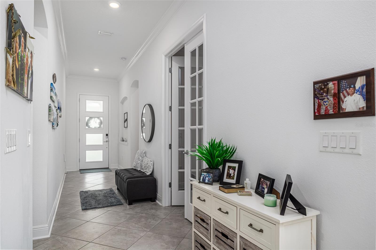
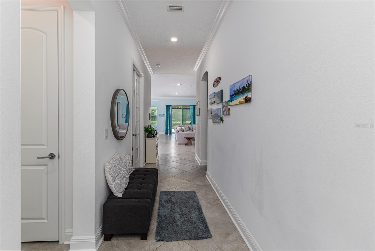
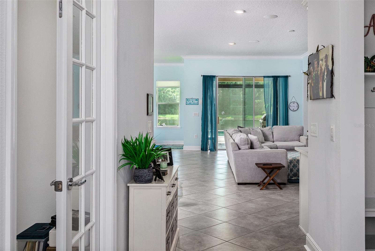
- MLS#: P4931962 ( Residential )
- Street Address: 5330 Silver Sun Drive
- Viewed: 53
- Price: $785,000
- Price sqft: $212
- Waterfront: Yes
- Wateraccess: Yes
- Waterfront Type: Lake Front
- Year Built: 2019
- Bldg sqft: 3711
- Bedrooms: 4
- Total Baths: 3
- Full Baths: 3
- Garage / Parking Spaces: 3
- Days On Market: 304
- Additional Information
- Geolocation: 27.7625 / -82.3761
- County: HILLSBOROUGH
- City: APOLLO BEACH
- Zipcode: 33572
- Subdivision: Waterset
- Provided by: KELLER WILLIAMS REALTY SMART 1

- DMCA Notice
-
DescriptionThis luxurious, fully customized 4 bedroom, 3 bath home boasts a stunning blend of modern design and tropical retreat, offering both elegance and functionality. The bright and airy open concept living area features high ceilings, recessed lighting, and a spacious layout perfect for entertaining. The chefs kitchen is equipped with sleek stainless steel appliances, natural gas, a large island with a deep farmhouse sink, and stylish pendant lighting, all complemented by premium finishes. The split floor plan ensures privacy, with the primary suite tucked away for peaceful relaxation. Step outside to enjoy breathtaking sunsets from the west facing pool area, where a big picture window frames the unobstructed view of the lake . The high end heated pool and spa is surrounded by beautiful travertine pavers, creating the perfect outdoor oasis. With a large 3 car garage, this home offers ample storage and convenience. The lanai provides serene views of the lake and lush green space, perfect for unwinding after a long day. This tropical retreat is located in a sought after neighborhood, offering walking and biking trails, a dog park, and meticulously maintained landscaping. With a 5 year old HVAC and roof, this property is as practical as it is stunning, blending luxury with everyday comfort.
All
Similar
Features
Waterfront Description
- Lake Front
Appliances
- Convection Oven
- Cooktop
- Dishwasher
- Disposal
- Exhaust Fan
- Microwave
- Range
- Range Hood
- Refrigerator
Association Amenities
- Clubhouse
- Fitness Center
- Park
- Playground
- Pool
- Racquetball
- Spa/Hot Tub
- Tennis Court(s)
- Wheelchair Access
Home Owners Association Fee
- 120.64
Home Owners Association Fee Includes
- Pool
Association Name
- Castle Group/Kathy Parodi
Association Phone
- 800-677-2114
Builder Name
- David Weekley Homes
Carport Spaces
- 0.00
Close Date
- 0000-00-00
Cooling
- Central Air
Country
- US
Covered Spaces
- 0.00
Exterior Features
- Hurricane Shutters
- Lighting
- Sidewalk
- Sliding Doors
Flooring
- Tile
Garage Spaces
- 3.00
Heating
- Central
- Electric
- Heat Pump
Insurance Expense
- 0.00
Interior Features
- Ceiling Fans(s)
- Eat-in Kitchen
- High Ceilings
- Kitchen/Family Room Combo
- Living Room/Dining Room Combo
- Open Floorplan
- Primary Bedroom Main Floor
- Solid Surface Counters
- Solid Wood Cabinets
- Split Bedroom
- Stone Counters
- Tray Ceiling(s)
- Walk-In Closet(s)
- Window Treatments
Legal Description
- WATERSET PHASE 5A-1 LOT 16 BLOCK 86
Levels
- One
Living Area
- 2615.00
Lot Features
- Sidewalk
- Paved
Area Major
- 33572 - Apollo Beach / Ruskin
Net Operating Income
- 0.00
New Construction Yes / No
- Yes
Occupant Type
- Owner
Open Parking Spaces
- 0.00
Other Expense
- 0.00
Parcel Number
- U-26-31-19-B2S-000086-00016.0
Parking Features
- Driveway
- Oversized
Pets Allowed
- Yes
Pool Features
- Gunite
- Heated
- In Ground
- Lighting
- Pool Sweep
- Salt Water
- Screen Enclosure
Property Condition
- Completed
Property Type
- Residential
Roof
- Shingle
Sewer
- Public Sewer
Tax Year
- 2023
Township
- 31
Utilities
- Cable Connected
- Electricity Connected
- Natural Gas Connected
- Public
- Sewer Connected
- Underground Utilities
- Water Connected
View
- Pool
- Trees/Woods
- Water
Views
- 53
Virtual Tour Url
- https://www.propertypanorama.com/instaview/stellar/P4931962
Water Source
- Public
Year Built
- 2019
Zoning Code
- PD
Listings provided courtesy of The Hernando County Association of Realtors MLS.
Listing Data ©2025 REALTOR® Association of Citrus County
The information provided by this website is for the personal, non-commercial use of consumers and may not be used for any purpose other than to identify prospective properties consumers may be interested in purchasing.Display of MLS data is usually deemed reliable but is NOT guaranteed accurate.
Datafeed Last updated on July 13, 2025 @ 12:00 am
©2006-2025 brokerIDXsites.com - https://brokerIDXsites.com
