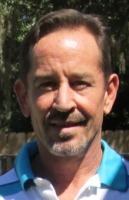
- Michael Apt, REALTOR ®
- Tropic Shores Realty
- Mobile: 352.942.8247
- michaelapt@hotmail.com
Share this property:
Contact Michael Apt
Schedule A Showing
Request more information
- Home
- Property Search
- Search results
- 10300 Chestnut Drive, HUDSON, FL 34669
Property Photos
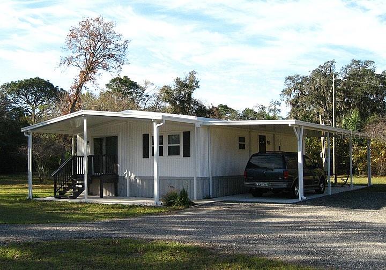

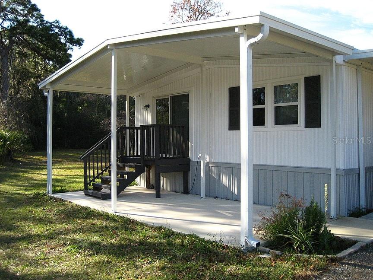
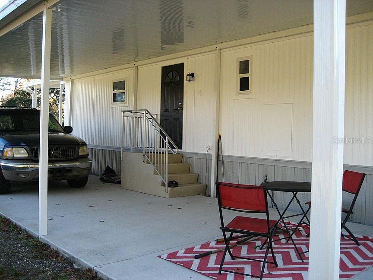
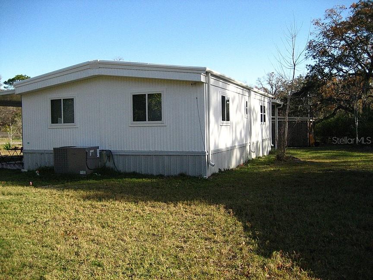
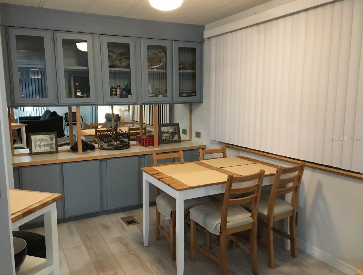
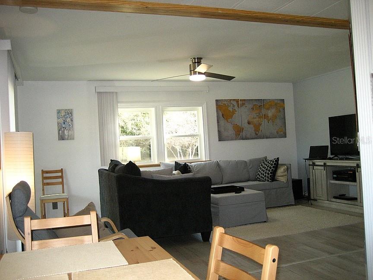
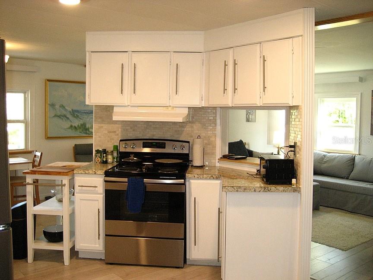
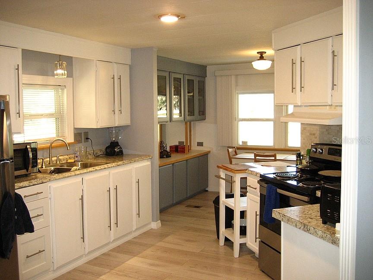
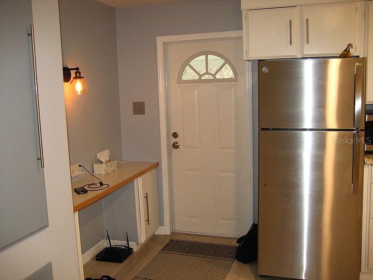
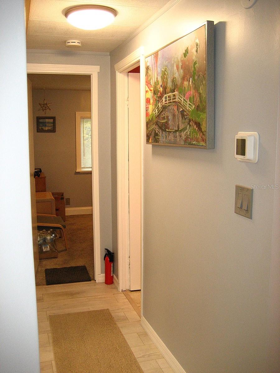

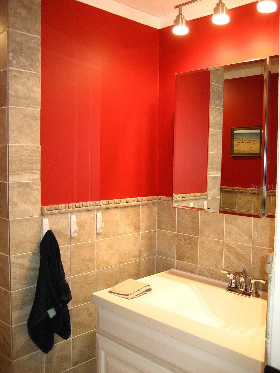
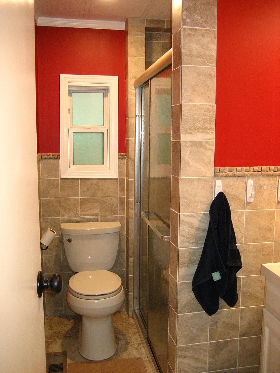
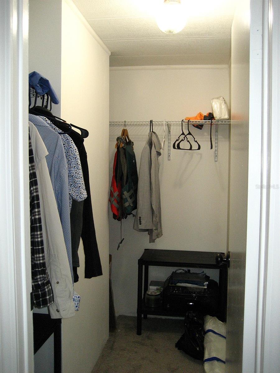
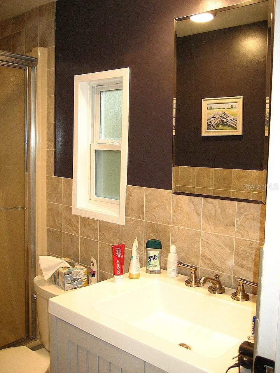
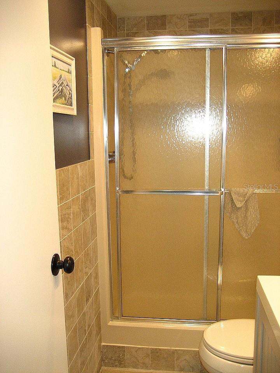
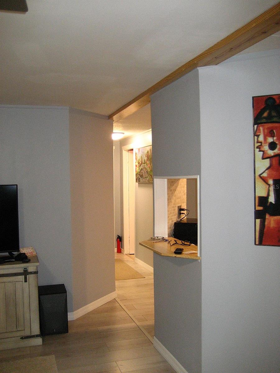
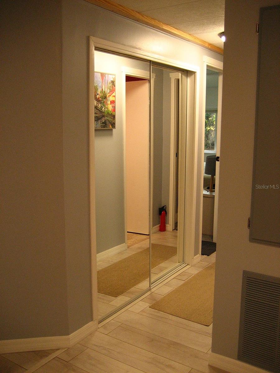
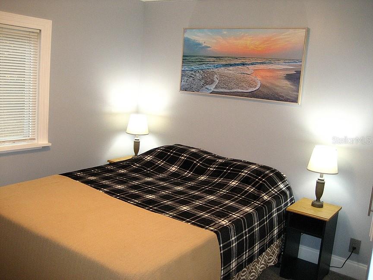
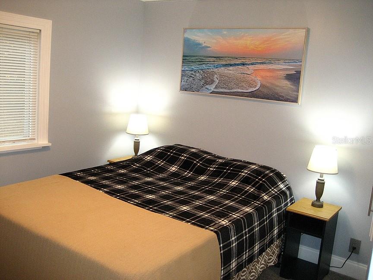
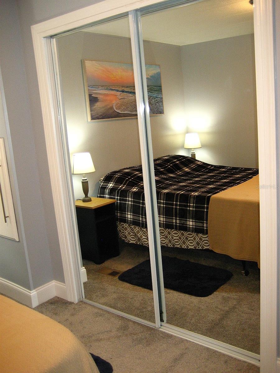
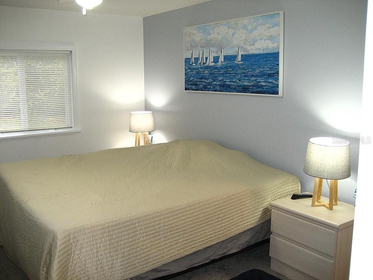
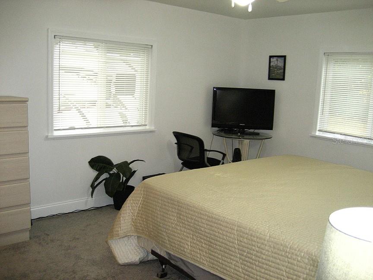
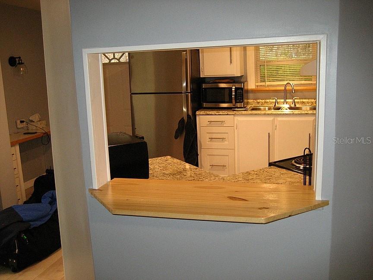
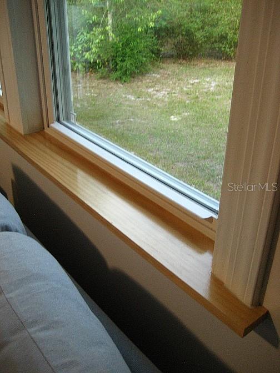
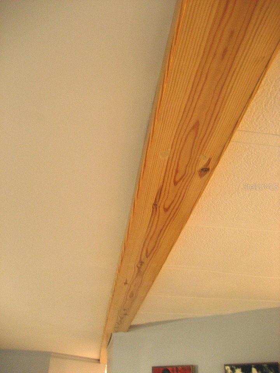
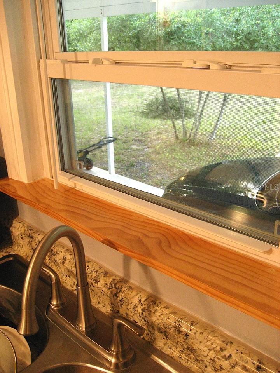
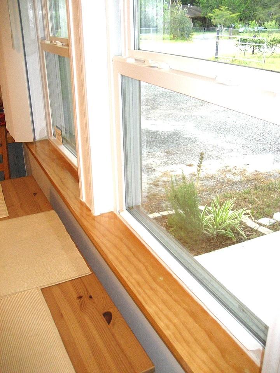
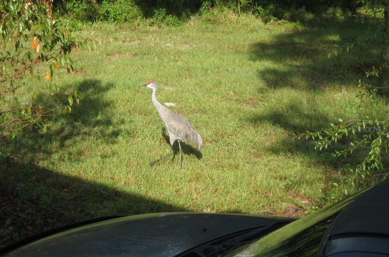
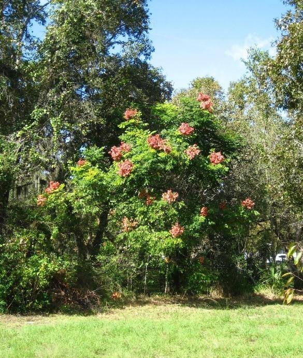
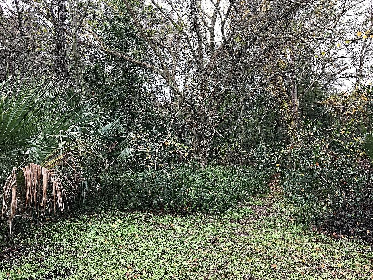
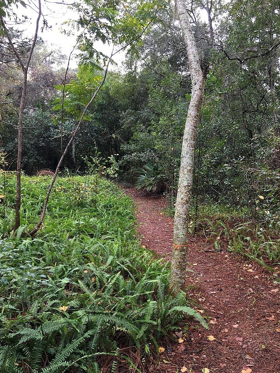
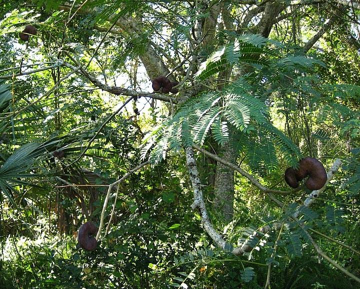
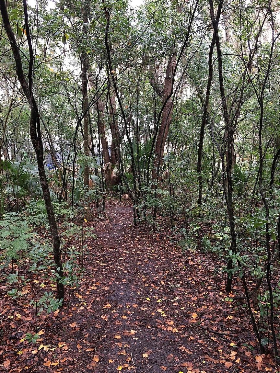
- MLS#: U8242570 ( Residential )
- Street Address: 10300 Chestnut Drive
- Viewed: 32
- Price: $279,900
- Price sqft: $292
- Waterfront: No
- Year Built: 1980
- Bldg sqft: 960
- Bedrooms: 2
- Total Baths: 2
- Full Baths: 2
- Garage / Parking Spaces: 2
- Days On Market: 241
- Acreage: 2.07 acres
- Additional Information
- Geolocation: 28.3403 / -82.6443
- County: PASCO
- City: HUDSON
- Zipcode: 34669
- Subdivision: Lakewood Acres
- Provided by: CASTLE 1 REALTY INC
- Contact: John Dauphinais
- 813-995-5567

- DMCA Notice
-
DescriptionThis recently upgraded double wide cottage was moved from Clearwater to this two acre partially wooded lot in Lakewood Acres in Hudson in 2018. There have been many upgrades since then. Almost everything is new and utility bills are low due to the insulated metal roof and new double glazed windows. The car port and front porch roof offer shade and comfortable access to the outdoors during rainy periods. This is a beautiful lot with various trees and bushes around the front acre while the rear acre is mostly wooded with a walking trail. You can put 2 houses on this property and/or sever to one acre lots. The land is all high and dry with good drainage. This is a very comfortable, low maintenance and efficient house in a really nice rural neighborhood. Features: fenced with 2, 16 ft. gates private, but close to everything zoned for 2 houses, easy to sever to 1 acre lots 14 x 40 ft. aluminum car port (2020), concrete pad 24 x 10 ft. aluminum front porch (2022), concrete pad forest in rear, trail through woods, cool for walking security light on front lawn, street lighting new A/C and heat pump, excellent water treatment system Upgrades: 2017, drywalled, insulated metal roof over job 2018, home installed at 10300 Chestnut Dr. (to 2018 specs), with new.... water well and pump, water treatment, septic field, electrical panel, plugs, switches, new bathrooms 2019, fridge, stove, washer/dryer 2020, vinyl double glazed windows and doors, metal side door. 2023 (Dec.) new Carrier A/C heat pump, exterior paint (2 coats primer, 2 coats semi gloss paint) roof coated, septic tanks pumped (all working fine according to Septic Technician), new water heater, carpets cleaned 2024 (Jan), interior trims installed and walls/doors painted, new lighting fixtures
All
Similar
Features
Appliances
- Dryer
- Microwave
- Range
- Refrigerator
- Water Softener
Home Owners Association Fee
- 0.00
Carport Spaces
- 2.00
Close Date
- 0000-00-00
Cooling
- Central Air
Country
- US
Covered Spaces
- 0.00
Exterior Features
- Lighting
- Private Mailbox
- Sliding Doors
- Storage
Flooring
- Laminate
- Tile
Garage Spaces
- 0.00
Heating
- Central
Interior Features
- Primary Bedroom Main Floor
- Thermostat
- Walk-In Closet(s)
Legal Description
- LAKEWOOD ACRES UNIT 6 UNREC PLAT TRACT 411 DESC AS COM AT NW CORNER TH S00DEG 49'38"W ALG WEST LINE 1901.03 FT TH S89DEG 23'34"E 1625.0 FT FOR POB TH CONT S89DEG 23'34"E 200.0 FT TH S00DEG 49'38"W 450.76 FT TH N89DEG 23'34"W 200.00 FT TH N00DEG 49'38 "E 450.76 FT TO POB OR 9232 PG 3075 OR 9353 PG 3369
Levels
- One
Living Area
- 960.00
Area Major
- 34669 - Hudson/Port Richey
Net Operating Income
- 0.00
Occupant Type
- Owner
Other Structures
- Shed(s)
Parcel Number
- 17-25-06-051.0-000.00-411.0
Pets Allowed
- Cats OK
- Dogs OK
Property Condition
- Completed
Property Type
- Residential
Roof
- Metal
Sewer
- Septic Tank
Tax Year
- 2023
Township
- 25S
Utilities
- Cable Available
- Electricity Connected
- Sewer Connected
- Water Connected
Views
- 32
Virtual Tour Url
- https://www.propertypanorama.com/instaview/stellar/U8242570
Water Source
- Private
- Well
Year Built
- 1980
Zoning Code
- AR
Listings provided courtesy of The Hernando County Association of Realtors MLS.
Listing Data ©2025 REALTOR® Association of Citrus County
The information provided by this website is for the personal, non-commercial use of consumers and may not be used for any purpose other than to identify prospective properties consumers may be interested in purchasing.Display of MLS data is usually deemed reliable but is NOT guaranteed accurate.
Datafeed Last updated on January 10, 2025 @ 12:00 am
©2006-2025 brokerIDXsites.com - https://brokerIDXsites.com
