
- Michael Apt, REALTOR ®
- Tropic Shores Realty
- Mobile: 352.942.8247
- michaelapt@hotmail.com
Share this property:
Contact Michael Apt
Schedule A Showing
Request more information
- Home
- Property Search
- Search results
- 13012 Rain Lily Drive, RIVERVIEW, FL 33579
Property Photos
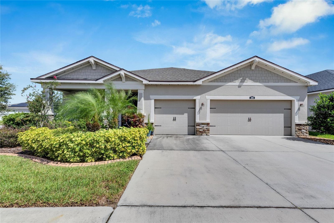

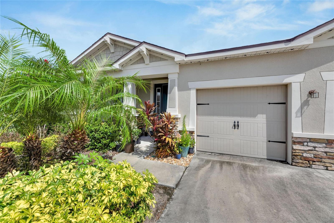
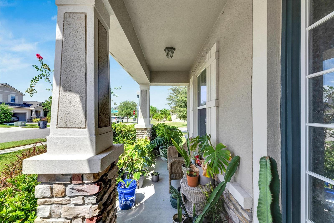
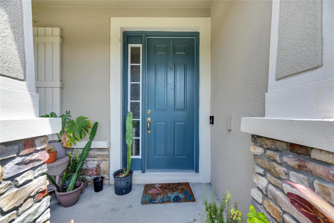
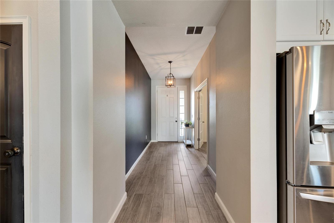
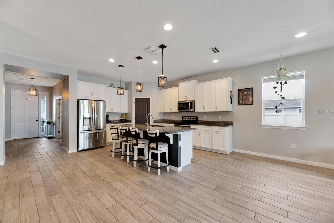
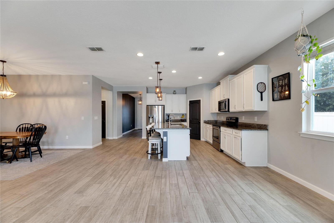
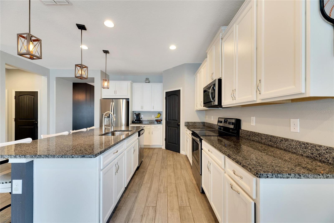
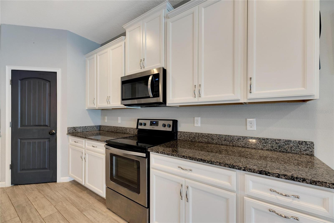
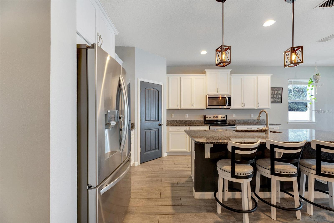
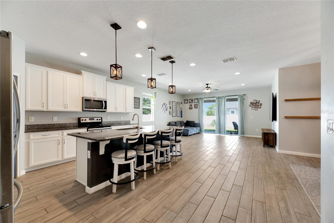
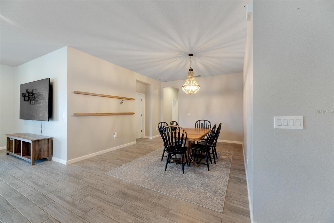
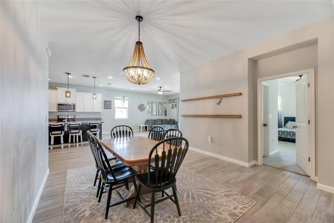
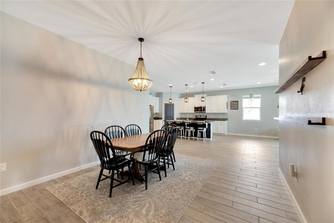
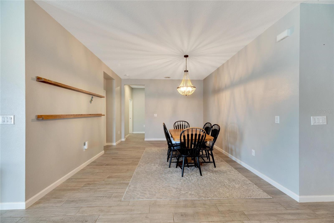
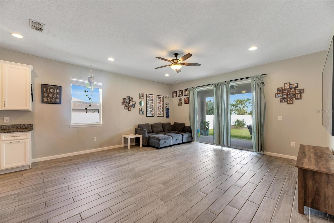
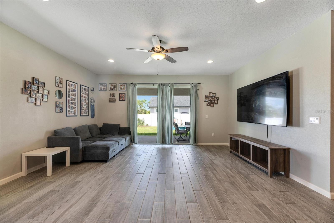
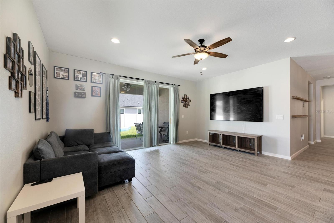
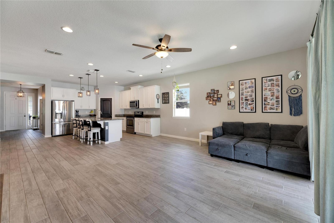
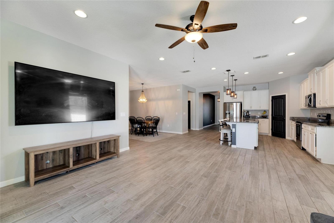
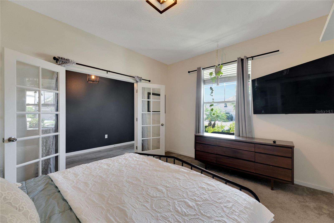
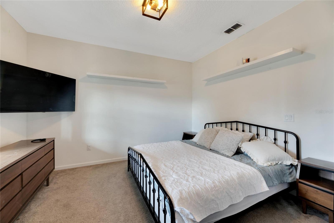
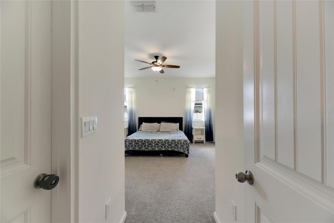
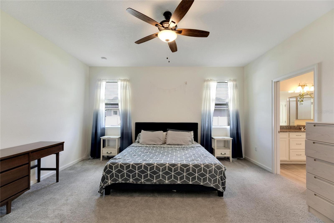
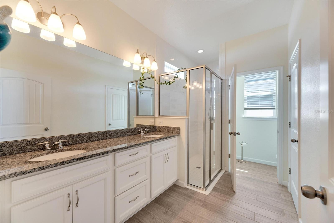
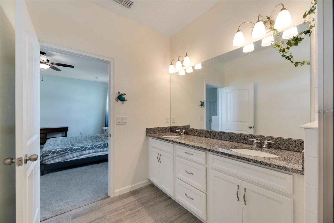
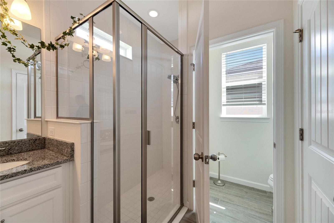
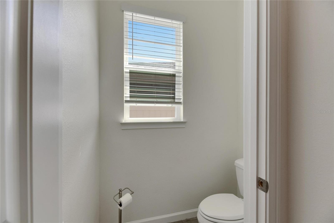
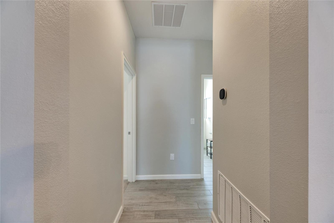
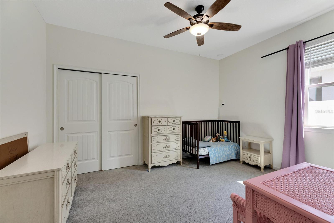
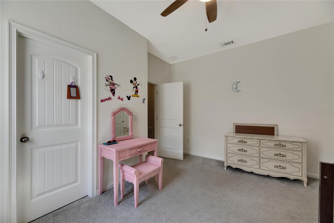
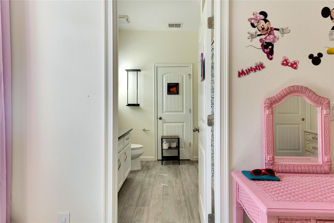
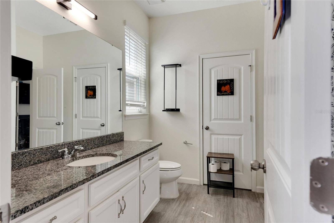
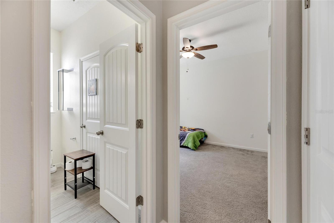
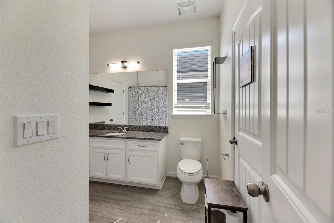
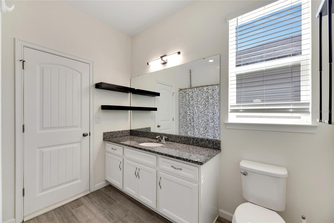
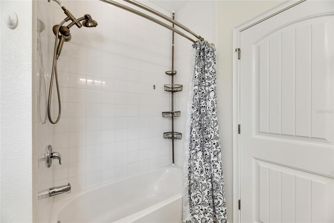
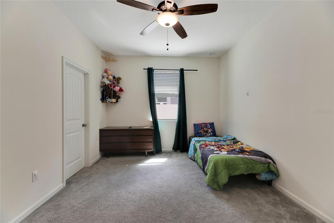
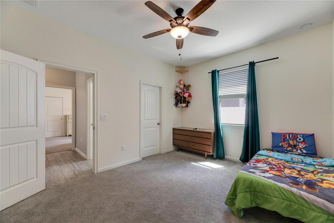
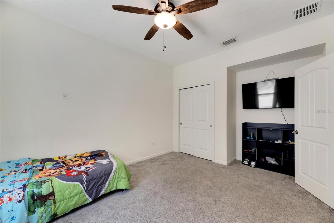
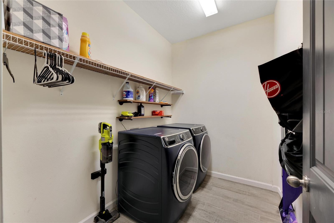
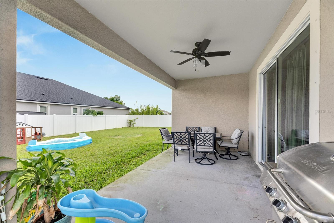
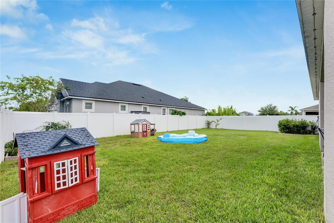
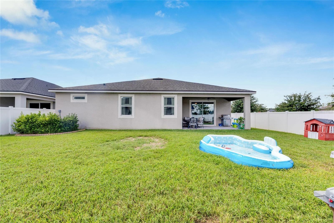
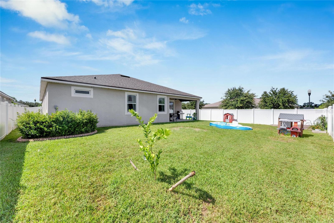
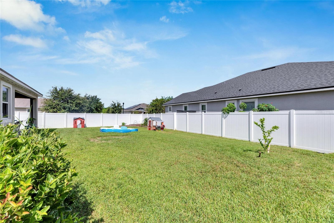
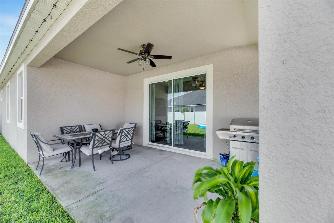
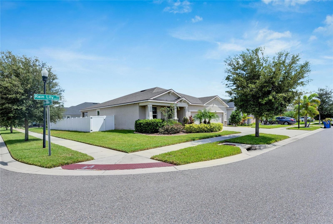
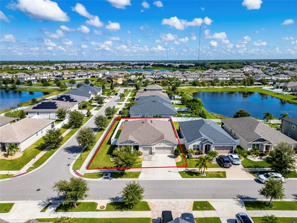
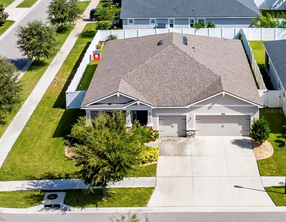
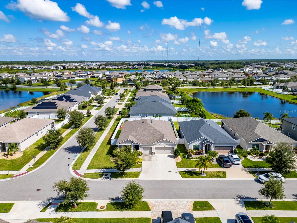
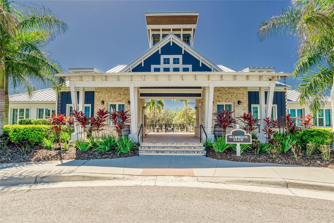
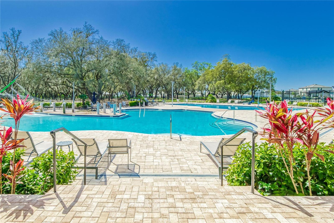
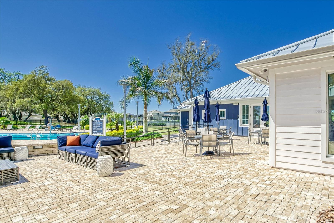
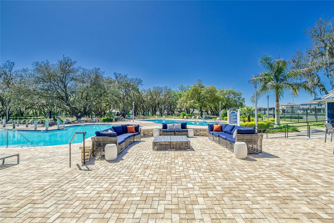
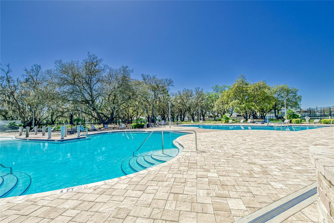
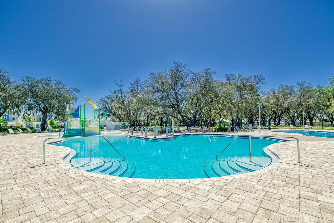
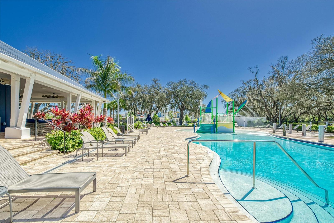
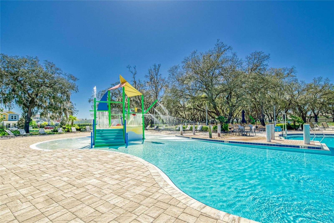
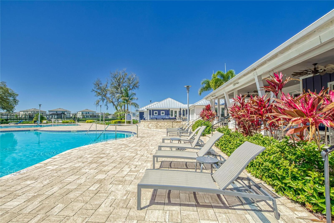
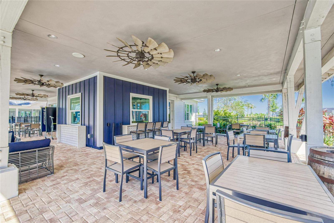
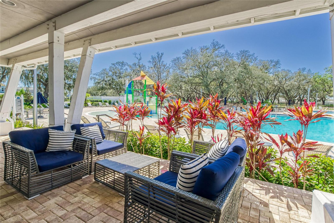
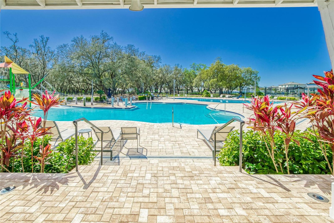
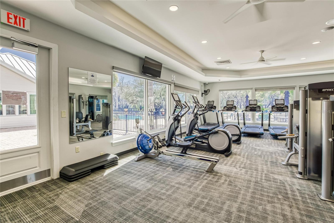
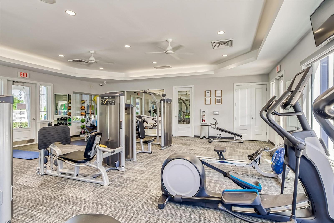
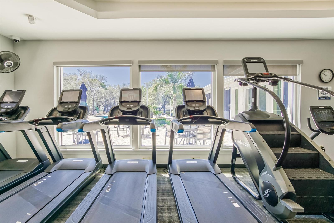
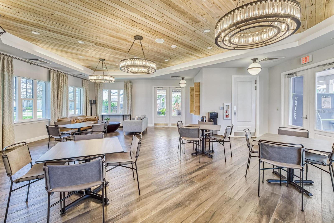
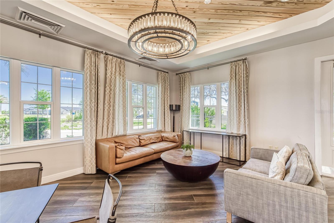
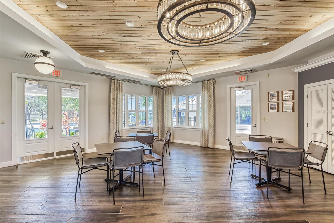
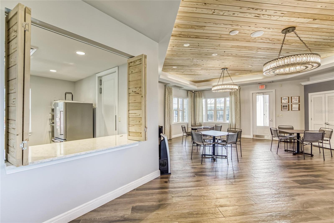
- MLS#: TB8300095 ( Residential )
- Street Address: 13012 Rain Lily Drive
- Viewed: 14
- Price: $450,000
- Price sqft: $162
- Waterfront: No
- Year Built: 2018
- Bldg sqft: 2776
- Bedrooms: 3
- Total Baths: 2
- Full Baths: 2
- Garage / Parking Spaces: 3
- Days On Market: 124
- Additional Information
- Geolocation: 27.7943 / -82.2674
- County: HILLSBOROUGH
- City: RIVERVIEW
- Zipcode: 33579
- Subdivision: Triple Creek Ph 2 Village E
- Provided by: ALIGN RIGHT REALTY RIVERVIEW
- Contact: Elise Raspitzi
- 813-563-5995

- DMCA Notice
-
DescriptionWelcome to this Mattamy built Craftsman "St. Augustine" home offering 3 bedrooms, 2 baths PLUS a home office/den enclosed with French doors! Situated on an exclusive CORNER LOT, upon arrival youre immediately greeted with beautiful custom landscaping, an oversized driveway and welcoming curb appeal. Some of the unique highlights of this home include GRANITE countertops through the entire home, upgraded DRAMATIC PAINTED DOORS, ceramic WOOD LOOK TILE flooring in the main living areas, chandeliers and pendant lighting, BUILT IN stop and drop station, guest bedrooms connected with a Jack and Jill concept bathroom, and a 3 car garage with EPOXY flooring. The expansive owners retreat has 2 WALK IN CLOSETS and an adjoining master bathroom complete with a large walk in shower, dual vanity, and private commode. This OPEN CONCEPT FLOOR PLAN with a gourmet kitchen features a walk in pantry, sleek stainless steel appliances, and a large island that overlooks the living and dining room that is perfect for entertaining. The fenced backyard oasis consists of a covered patio and plenty of space for the addition of a swimming pool. Triple Creek is a resort style community offering its residents access to community swimming pools, two fitness centers, two clubhouses, a splash pad, basketball and tennis courts, playground, dog park, walking trails and so much more! This home is conveniently located near I 75 and US 301 so commuting or visiting any of Tampa Bays amazing attractions will be a breeze! This is one you won't want to miss!
All
Similar
Features
Appliances
- Dishwasher
- Disposal
- Dryer
- Electric Water Heater
- Microwave
- Range
- Refrigerator
- Washer
Association Amenities
- Basketball Court
- Clubhouse
- Fence Restrictions
- Fitness Center
- Lobby Key Required
- Park
- Playground
- Pool
- Recreation Facilities
- Tennis Court(s)
- Trail(s)
Home Owners Association Fee
- 87.26
Home Owners Association Fee Includes
- Common Area Taxes
- Management
- Pool
Association Name
- Cindy Hesselberg
Carport Spaces
- 0.00
Close Date
- 0000-00-00
Cooling
- Central Air
Country
- US
Covered Spaces
- 0.00
Exterior Features
- Hurricane Shutters
- Irrigation System
- Sidewalk
- Sliding Doors
Flooring
- Carpet
- Ceramic Tile
Garage Spaces
- 3.00
Heating
- Electric
Interior Features
- Ceiling Fans(s)
- High Ceilings
- Kitchen/Family Room Combo
- Open Floorplan
- Primary Bedroom Main Floor
- Stone Counters
- Walk-In Closet(s)
Legal Description
- TRIPLE CREEK PHASE 2 VILLAGE E2 LOT 153
Levels
- One
Living Area
- 2176.00
Lot Features
- Corner Lot
Area Major
- 33579 - Riverview
Net Operating Income
- 0.00
Occupant Type
- Owner
Parcel Number
- U-12-31-20-B1C-000000-00153.0
Pets Allowed
- Number Limit
Property Type
- Residential
Roof
- Shingle
Sewer
- Public Sewer
Tax Year
- 2023
Township
- 31
Utilities
- BB/HS Internet Available
- Cable Connected
- Electricity Connected
- Phone Available
- Sewer Connected
- Underground Utilities
- Water Connected
Views
- 14
Virtual Tour Url
- https://my.matterport.com/show/?m=wkVUeF54DjG
Water Source
- Public
Year Built
- 2018
Zoning Code
- PD
Listings provided courtesy of The Hernando County Association of Realtors MLS.
Listing Data ©2025 REALTOR® Association of Citrus County
The information provided by this website is for the personal, non-commercial use of consumers and may not be used for any purpose other than to identify prospective properties consumers may be interested in purchasing.Display of MLS data is usually deemed reliable but is NOT guaranteed accurate.
Datafeed Last updated on January 8, 2025 @ 12:00 am
©2006-2025 brokerIDXsites.com - https://brokerIDXsites.com
