
- Michael Apt, REALTOR ®
- Tropic Shores Realty
- Mobile: 352.942.8247
- michaelapt@hotmail.com
Share this property:
Contact Michael Apt
Schedule A Showing
Request more information
- Home
- Property Search
- Search results
- 13212 Hopi Maize Loop, RIVERVIEW, FL 33579
Property Photos
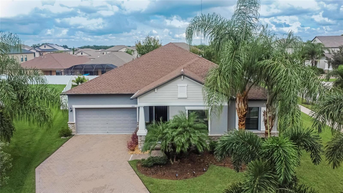

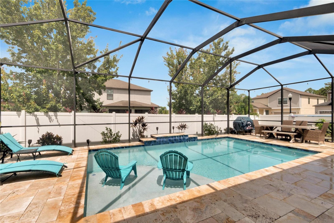
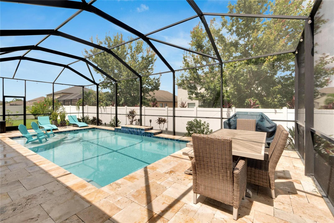
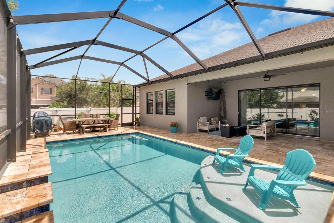
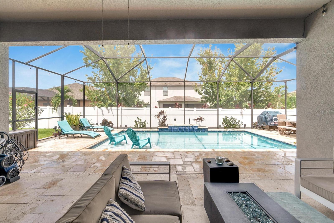
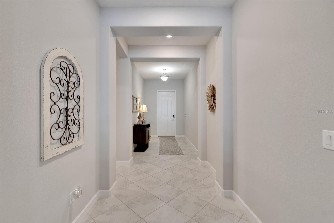
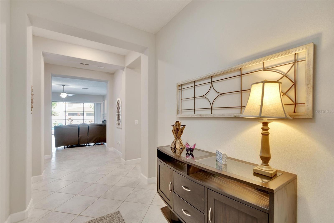
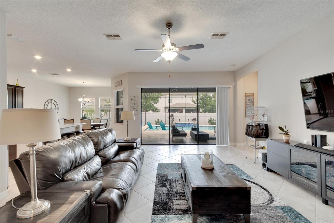
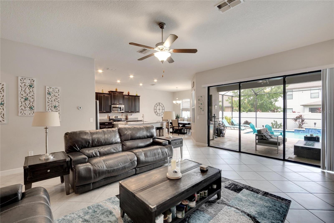
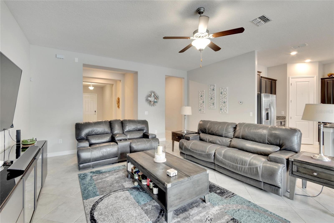
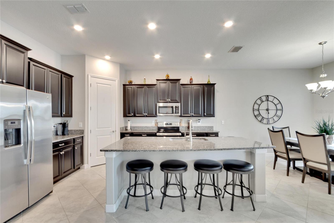
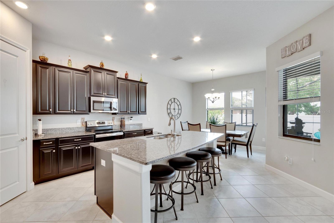
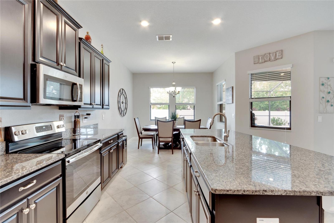
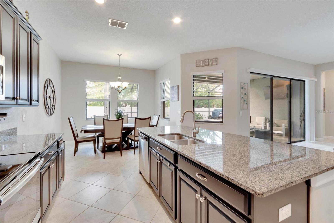
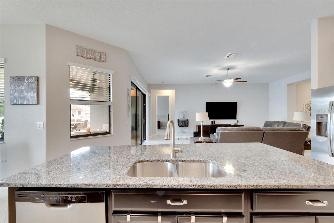
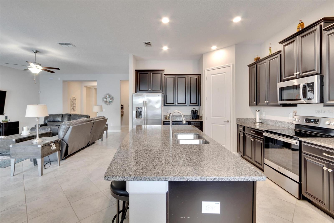
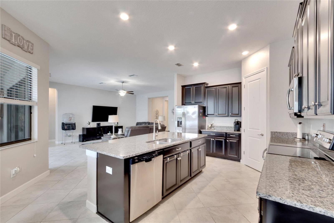
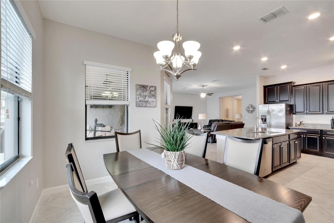
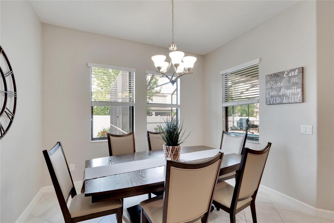
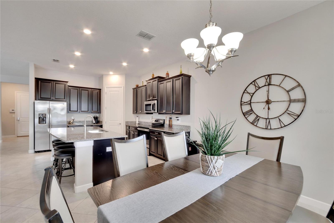
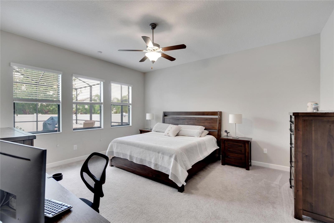
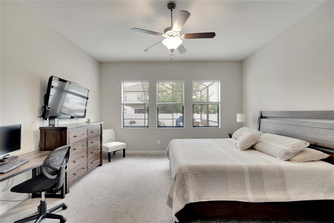
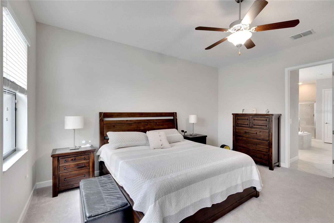
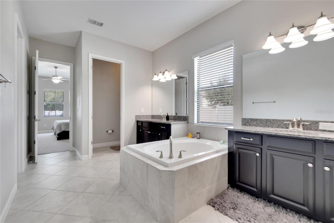
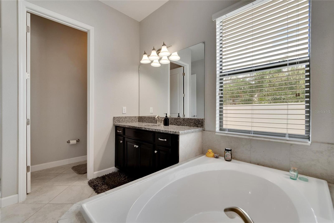
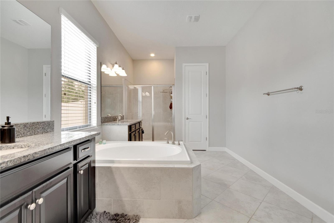
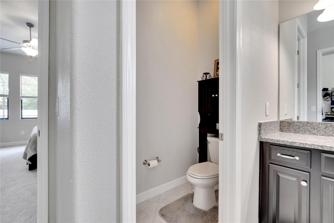
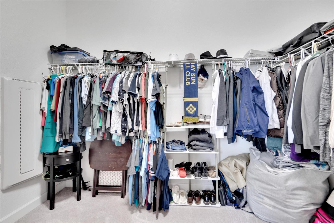
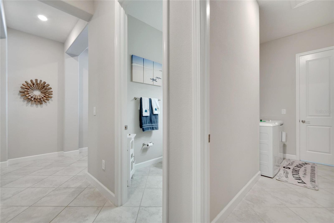
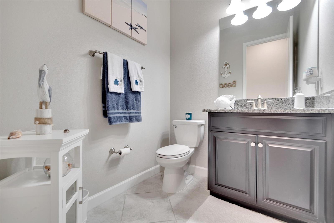
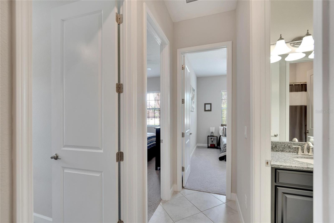
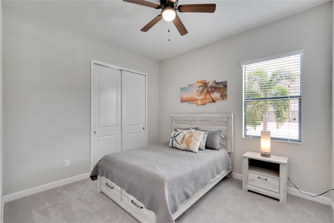
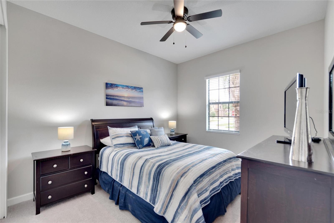
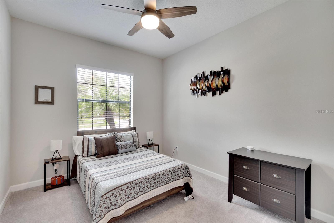
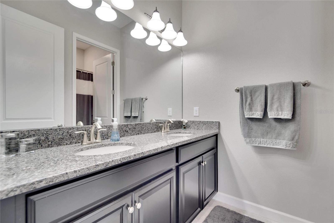
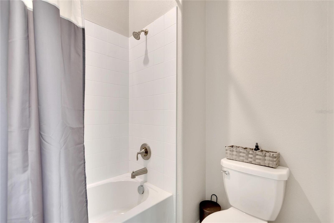
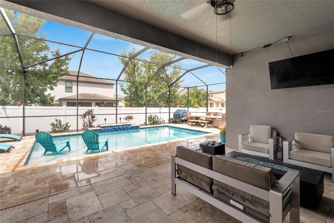
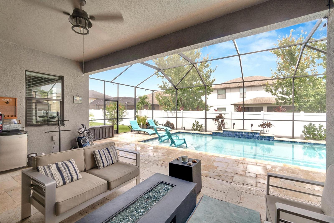
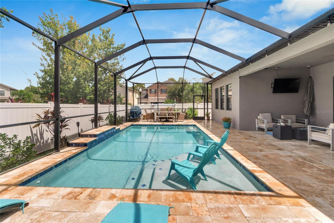
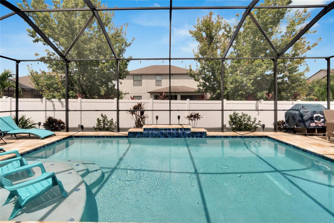
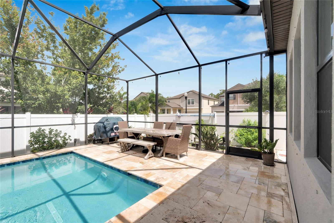
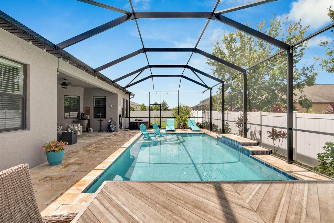
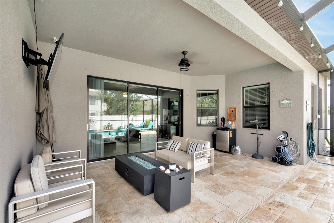
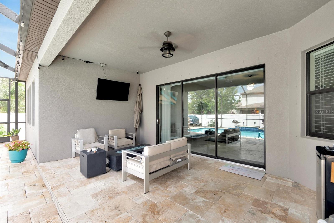
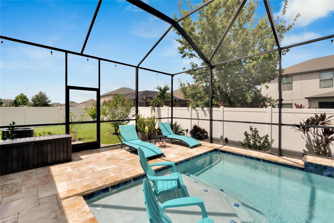
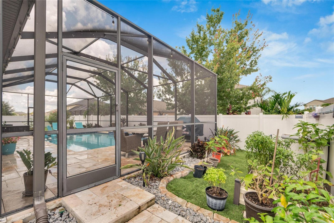
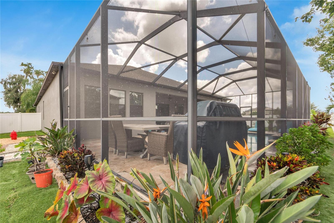
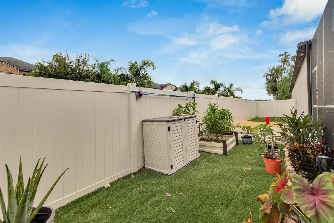
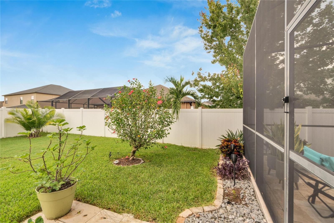
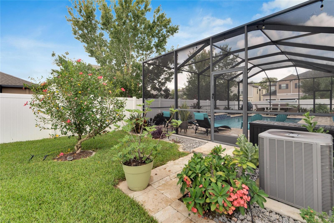
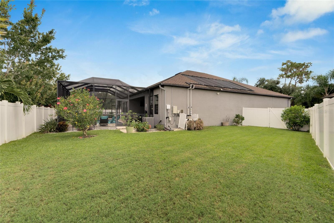
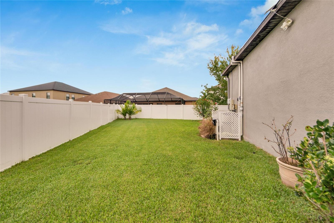
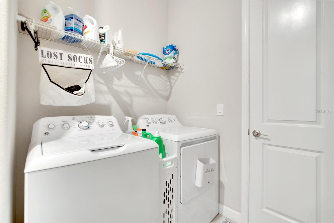
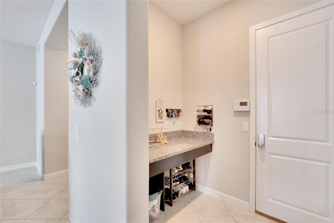
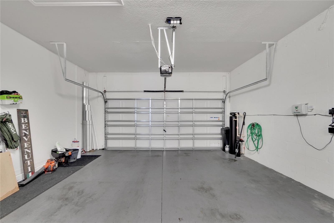
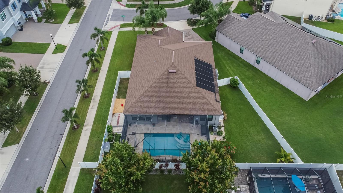
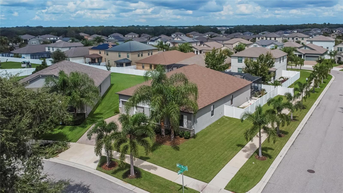
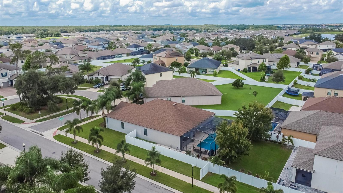
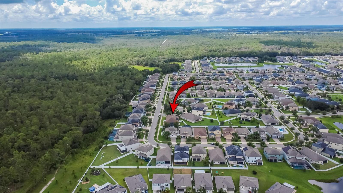
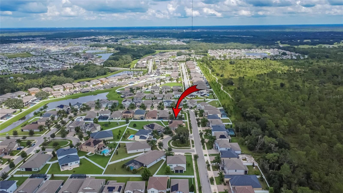

- MLS#: TB8300717 ( Residential )
- Street Address: 13212 Hopi Maize Loop
- Viewed: 16
- Price: $548,500
- Price sqft: $178
- Waterfront: No
- Year Built: 2018
- Bldg sqft: 3075
- Bedrooms: 4
- Total Baths: 3
- Full Baths: 2
- 1/2 Baths: 1
- Garage / Parking Spaces: 3
- Days On Market: 123
- Additional Information
- Geolocation: 27.798 / -82.2619
- County: HILLSBOROUGH
- City: RIVERVIEW
- Zipcode: 33579
- Subdivision: Triple Creek Ph 2 Village G
- Provided by: ALIGN RIGHT REALTY RIVERVIEW
- Contact: Elise Raspitzi
- 813-563-5995

- DMCA Notice
-
DescriptionWelcome home to this STUNNING 4 bedroom, 3 bath POOL home in the coveted Triple Creek neighborhood! Nestled on a serene loop at the edge of the sprawling 960 acre Triple Creek Preserve, this CORNER LOT residence boasts stunning curb appeal with lush tropical landscaping and graceful palm trees lining the property. Step inside and be greeted by a dramatic foyer bathed in natural light from the expansive triple glass pane sliding doors. The open floor plan flows seamlessly from the MASSIVE family room into a gourmet kitchen, featuring espresso colored cabinets, gleaming granite countertops, ample cabinet space, a convenient closet pantry, and sleek stainless steel appliances. The luxurious master bedroom is a private retreat with an elegant ensuite bathroom, complete with dual sinks, an oversized soaking tub, a private commode, and a spacious walk in closet that connects directly to the laundry room for the utmost convenience. Three additional generously sized bedrooms, a full bathroom, and a powder room ensure ample space for family and guests. But the true gem of this home is its OUTDOOR OASIS. Relax and entertain in style with a SALTWATER POOL surrounded by a beautifully screened lanai adorned with travertine. The expansive outdoor area is perfect for hosting gatherings and enjoying Florida's perfect weather year round. This home combines sophistication, comfort, and convenience in one exquisite package. Make it yours and experience the luxury of Triple Creek living. Triple Creek is a resort style community offering residents access to two community pools, two clubhouses, two fitness centers, a splash pad, basketball and tennis courts, dog park, walking trails and so much more!
All
Similar
Features
Appliances
- Dishwasher
- Disposal
- Dryer
- Electric Water Heater
- Microwave
- Range
- Refrigerator
- Washer
- Water Softener
Association Amenities
- Basketball Court
- Clubhouse
- Fence Restrictions
- Fitness Center
- Lobby Key Required
- Playground
- Tennis Court(s)
- Trail(s)
- Vehicle Restrictions
Home Owners Association Fee
- 87.26
Home Owners Association Fee Includes
- Pool
- Management
Association Name
- Real Manage
Association Phone
- (813) 671-5900
Carport Spaces
- 0.00
Close Date
- 0000-00-00
Cooling
- Central Air
Country
- US
Covered Spaces
- 0.00
Exterior Features
- Hurricane Shutters
- Irrigation System
- Sidewalk
- Sliding Doors
Flooring
- Carpet
- Ceramic Tile
Garage Spaces
- 3.00
Heating
- Electric
Interior Features
- Ceiling Fans(s)
- Eat-in Kitchen
- High Ceilings
- Kitchen/Family Room Combo
- Open Floorplan
- Primary Bedroom Main Floor
- Walk-In Closet(s)
Legal Description
- TRIPLE CREEK PHASE 2 VILLAGE G1 LOT 42
Levels
- One
Living Area
- 2431.00
Area Major
- 33579 - Riverview
Net Operating Income
- 0.00
Occupant Type
- Owner
Parcel Number
- U-12-31-20-A9Z-000000-00042.0
Parking Features
- Tandem
Pets Allowed
- Number Limit
Pool Features
- Gunite
- In Ground
- Lighting
- Pool Alarm
- Salt Water
- Screen Enclosure
Property Type
- Residential
Roof
- Shingle
Sewer
- Public Sewer
Tax Year
- 2023
Township
- 31
Utilities
- BB/HS Internet Available
- Cable Connected
- Electricity Connected
- Phone Available
- Public
- Sewer Connected
- Street Lights
- Underground Utilities
- Water Connected
Views
- 16
Virtual Tour Url
- https://my.matterport.com/show/?m=AcoN44N5xtp
Water Source
- Public
Year Built
- 2018
Zoning Code
- PD
Listings provided courtesy of The Hernando County Association of Realtors MLS.
Listing Data ©2025 REALTOR® Association of Citrus County
The information provided by this website is for the personal, non-commercial use of consumers and may not be used for any purpose other than to identify prospective properties consumers may be interested in purchasing.Display of MLS data is usually deemed reliable but is NOT guaranteed accurate.
Datafeed Last updated on January 8, 2025 @ 12:00 am
©2006-2025 brokerIDXsites.com - https://brokerIDXsites.com
