
- Michael Apt, REALTOR ®
- Tropic Shores Realty
- Mobile: 352.942.8247
- michaelapt@hotmail.com
Share this property:
Contact Michael Apt
Schedule A Showing
Request more information
- Home
- Property Search
- Search results
- 12917 Rain Forest Street, TEMPLE TERRACE, FL 33617
Property Photos
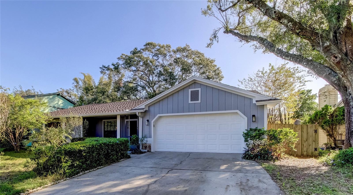

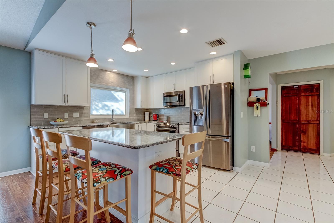
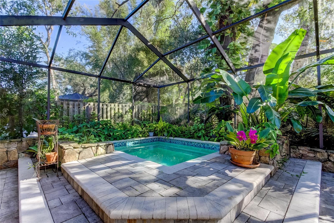
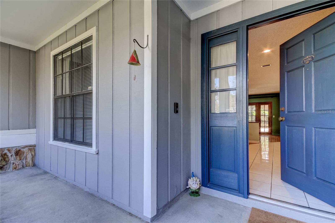
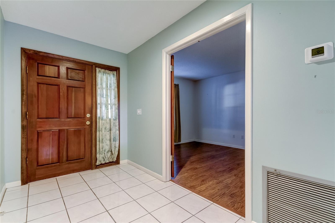
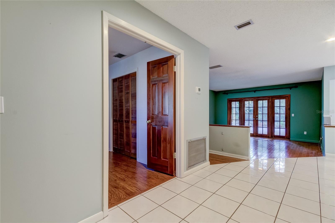
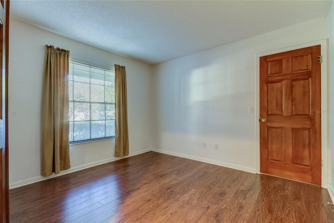
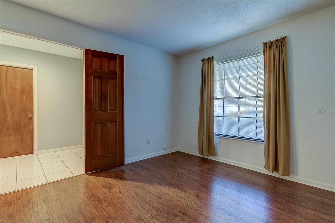
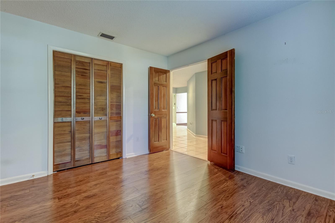
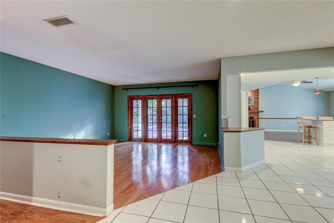
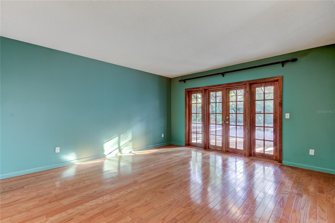
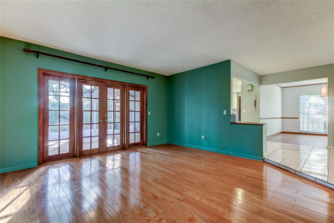
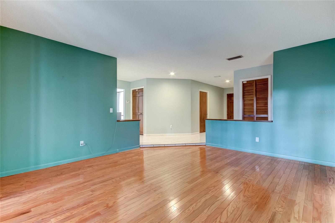
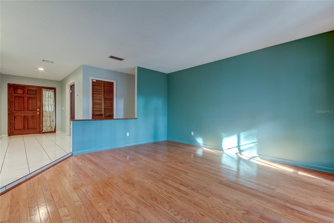
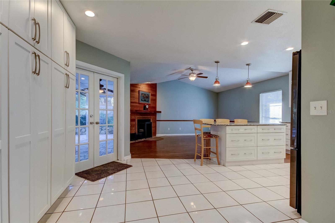
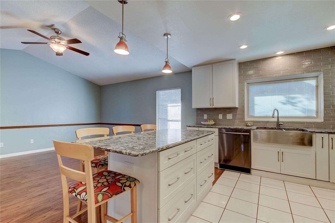
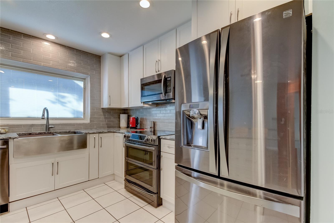
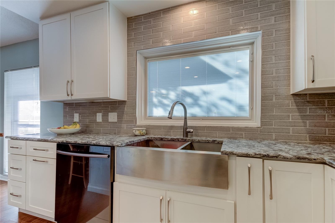
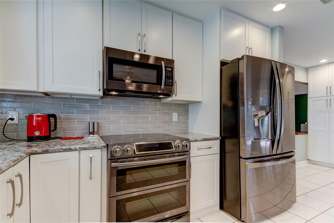
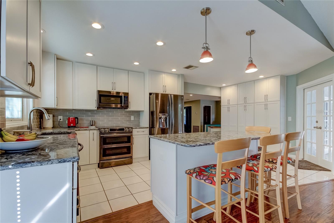
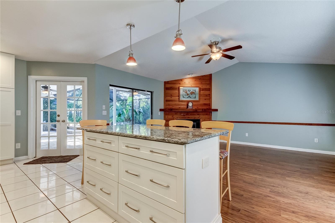
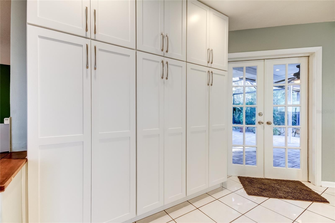
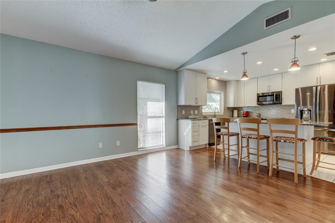
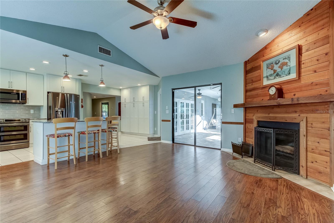
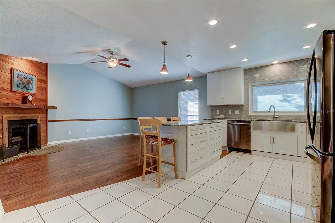
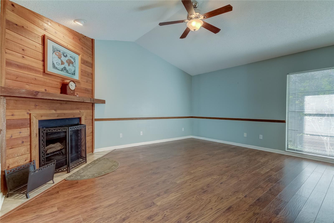
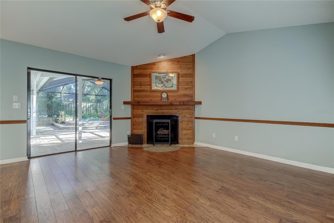
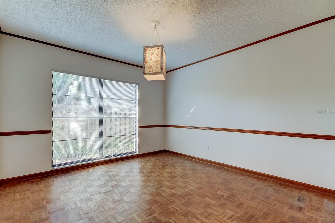
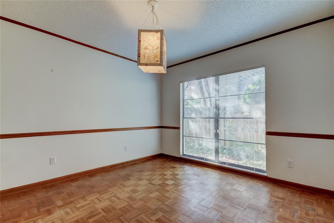
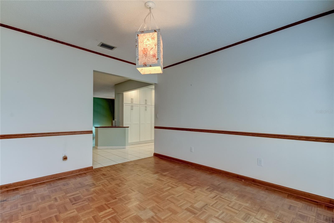
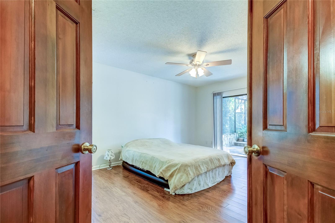
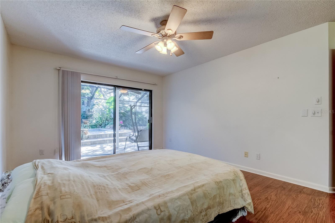
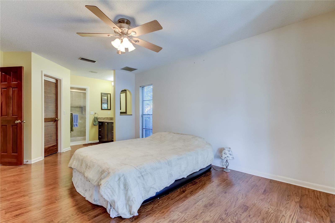
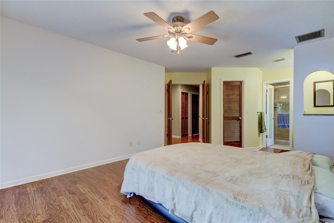
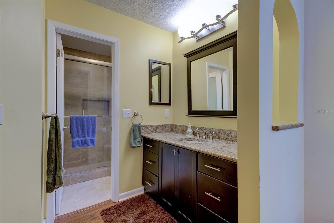
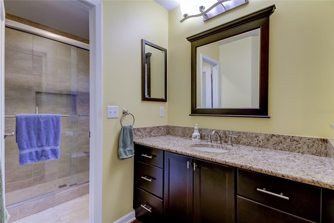
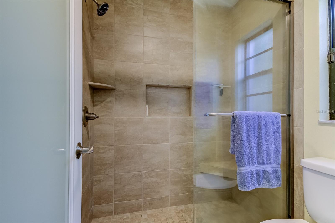
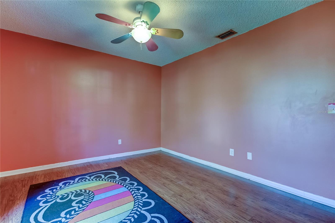
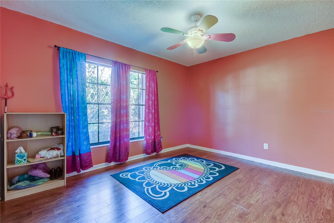
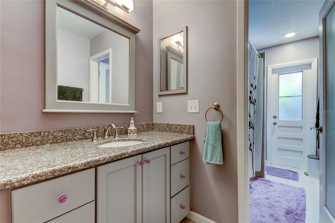
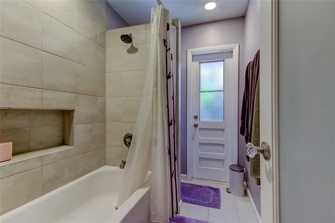
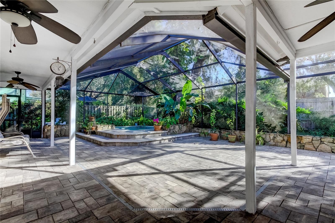
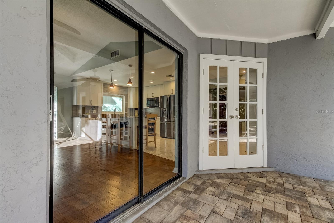
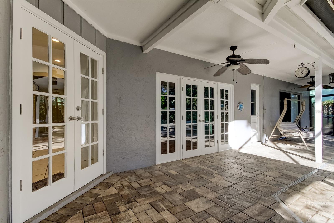
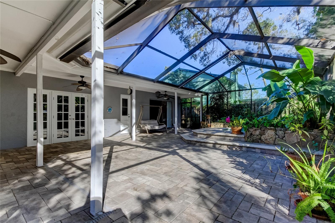
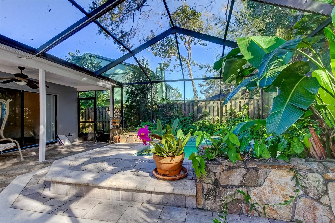
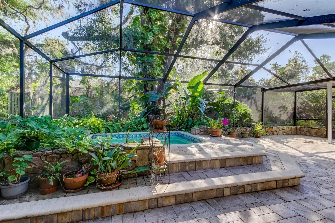
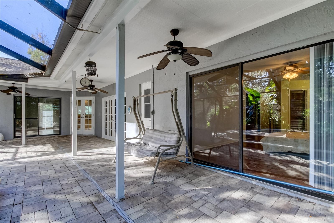
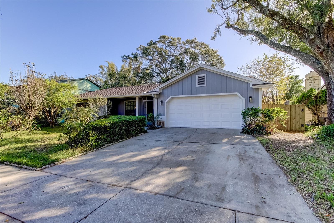
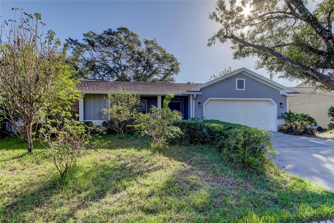
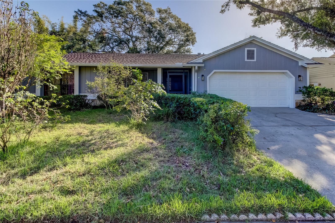
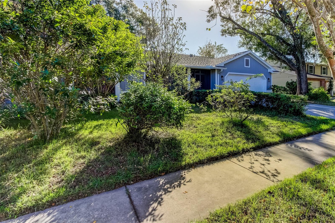
- MLS#: TB8304165 ( Residential )
- Street Address: 12917 Rain Forest Street
- Viewed: 29
- Price: $484,900
- Price sqft: $170
- Waterfront: No
- Year Built: 1985
- Bldg sqft: 2860
- Bedrooms: 3
- Total Baths: 2
- Full Baths: 2
- Garage / Parking Spaces: 2
- Days On Market: 77
- Additional Information
- Geolocation: 28.0662 / -82.3855
- County: HILLSBOROUGH
- City: TEMPLE TERRACE
- Zipcode: 33617
- Subdivision: Raintree Terrace Add
- Elementary School: Lewis HB
- Middle School: Greco HB
- High School: King HB
- Provided by: BHHS FLORIDA PROPERTIES GROUP
- Contact: Selma Santos
- 813-933-1761

- DMCA Notice
-
Description*****brand new roof being installed!!! ***** price raised $5k for a $26k value added with brand new roof!! Solar panels! A/c 2022! Heated spa!! Welcome to your beautiful home in the sought after neighborhood of raintree terrace! This beautifully maintained 2. 061 sqft residence offers a perfect blend of comfort and style. With 3 spacious bedrooms and 2 baths, this home is designed for both relaxation and entertaining. Step into the updated kitchen, where culinary adventures await, and enjoy meals in the separate dining room. The cozy family room, complete with a fireplace, is perfect for gathering with loved ones. Unwind in the screened in patio, featuring a stunning in ground heated spa, or host memorable outdoor gatherings in the ample backyard space. The open floor plan enhances the flow of natural light, creating a warm and inviting atmosphere throughout. Enjoy easy access to temple terrace golf and country club, public parks, hillsborough river, and a variety of amenities, including publix, shops, restaurants, and entertainment options as well as busch gardens and adventure island just 5 minutes away. For those commuting, the prime location just minutes from i 75 and i 275 ensures effortless travel throughout the region. Plus, this home comes with a one year home warranty covering essential items like air conditioning, heat pump, thermostat, refrigerator with ice maker, water heaters, built in microwave, and many more systems, adding extra peace of mind. Come see it and make it your own today!
All
Similar
Features
Appliances
- Convection Oven
- Cooktop
- Dishwasher
- Disposal
- Dryer
- Electric Water Heater
- Exhaust Fan
- Ice Maker
- Microwave
- Range
- Refrigerator
- Washer
Home Owners Association Fee
- 45.00
Home Owners Association Fee Includes
- Maintenance Grounds
Association Name
- Carol Hines-Cobb
Carport Spaces
- 0.00
Close Date
- 0000-00-00
Cooling
- Central Air
Country
- US
Covered Spaces
- 0.00
Exterior Features
- French Doors
- Lighting
- Rain Gutters
- Sidewalk
- Sliding Doors
Fencing
- Wood
Flooring
- Ceramic Tile
- Hardwood
- Parquet
Furnished
- Unfurnished
Garage Spaces
- 2.00
Heating
- Central
High School
- King-HB
Interior Features
- Ceiling Fans(s)
- Chair Rail
- Eat-in Kitchen
- Kitchen/Family Room Combo
- Primary Bedroom Main Floor
- Solid Wood Cabinets
- Thermostat
- Walk-In Closet(s)
Legal Description
- RAINTREE TERRACE ADDITION LOT 4
Levels
- One
Living Area
- 2061.00
Lot Features
- Sidewalk
- Paved
Middle School
- Greco-HB
Area Major
- 33617 - Tampa / Temple Terrace
Net Operating Income
- 0.00
Occupant Type
- Owner
Parcel Number
- T-10-28-19-1HZ-000000-00004.0
Parking Features
- Driveway
- Garage Door Opener
- Ground Level
Pets Allowed
- Yes
Property Type
- Residential
Roof
- Shingle
School Elementary
- Lewis-HB
Sewer
- Public Sewer
Style
- Contemporary
Tax Year
- 2023
Township
- 28
Utilities
- Cable Connected
- Electricity Connected
- Public
- Sewer Connected
- Street Lights
- Water Connected
Views
- 29
Virtual Tour Url
- https://www.propertypanorama.com/instaview/stellar/TB8304165
Water Source
- Public
Year Built
- 1985
Zoning Code
- R-7
Listings provided courtesy of The Hernando County Association of Realtors MLS.
Listing Data ©2025 REALTOR® Association of Citrus County
The information provided by this website is for the personal, non-commercial use of consumers and may not be used for any purpose other than to identify prospective properties consumers may be interested in purchasing.Display of MLS data is usually deemed reliable but is NOT guaranteed accurate.
Datafeed Last updated on January 7, 2025 @ 12:00 am
©2006-2025 brokerIDXsites.com - https://brokerIDXsites.com
