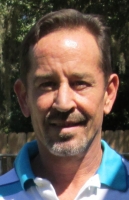
- Michael Apt, REALTOR ®
- Tropic Shores Realty
- Mobile: 352.942.8247
- michaelapt@hotmail.com
Share this property:
Contact Michael Apt
Schedule A Showing
Request more information
- Home
- Property Search
- Search results
- 2636 Yellow Sundial Loop, RUSKIN, FL 33570
Property Photos
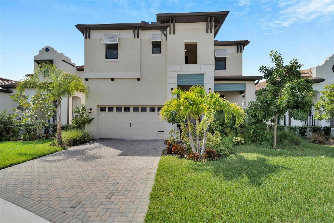

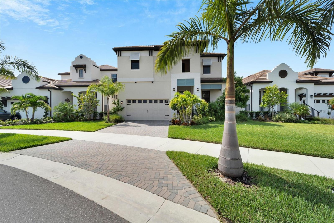
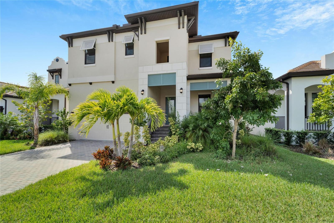
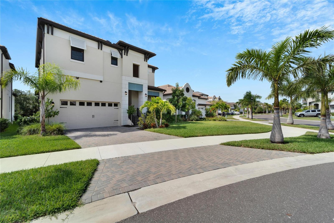
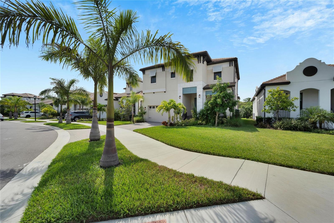
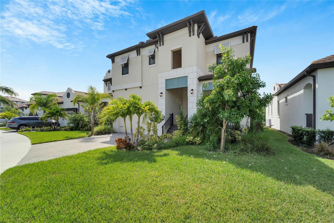
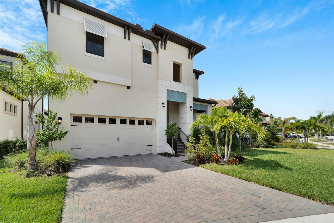
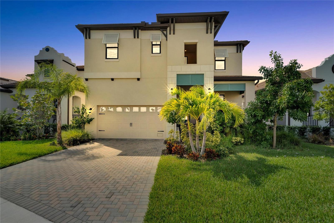
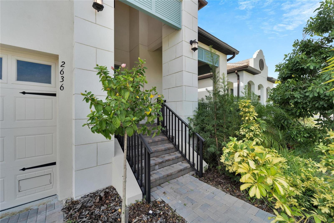
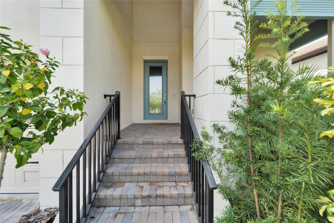
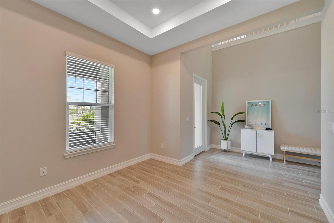
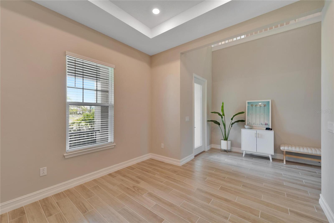
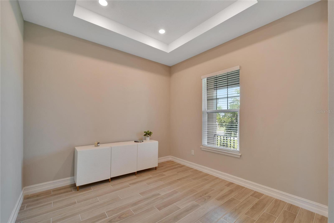
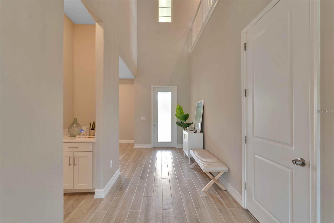
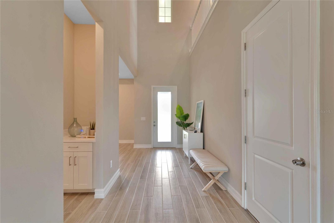
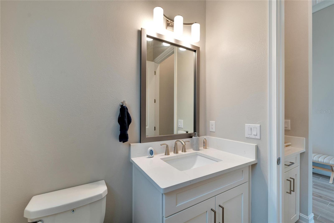
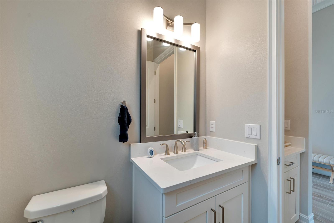
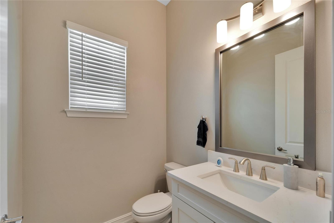
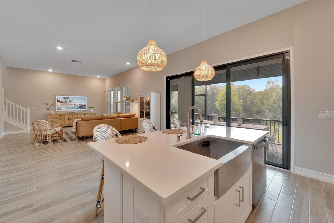
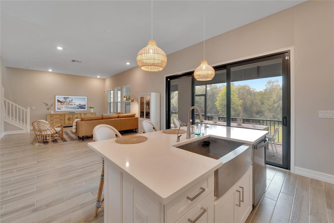
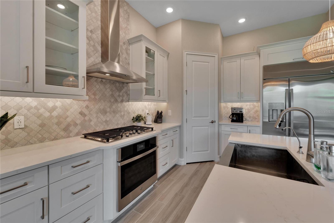
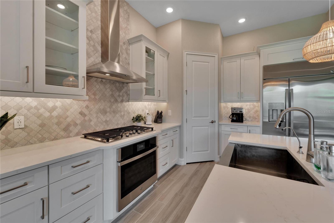
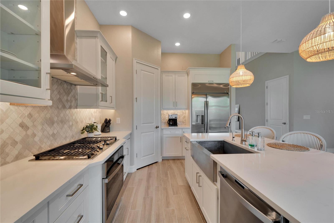
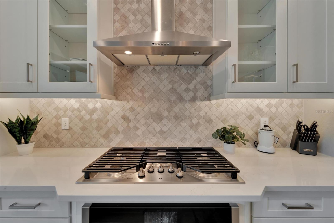
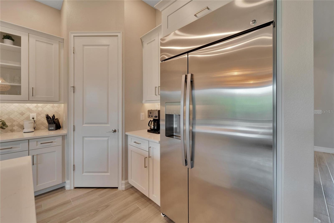
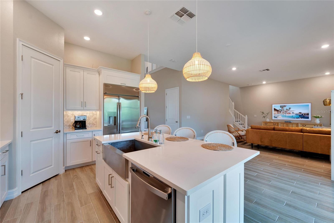
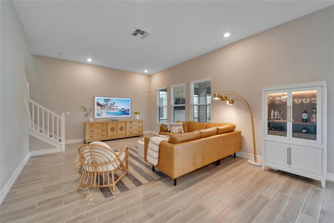
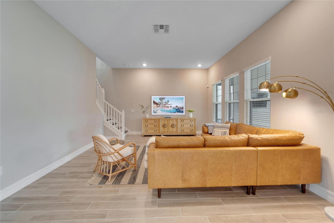
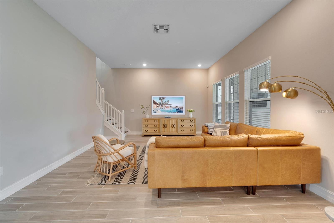
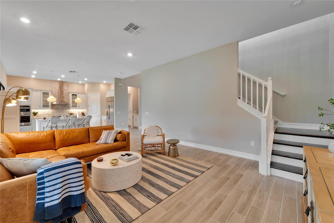
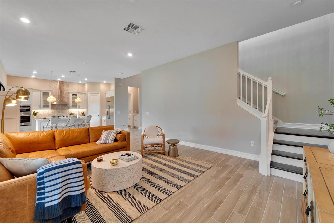
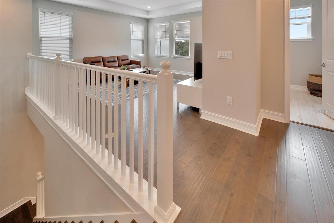
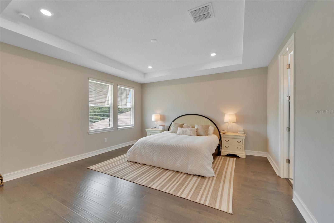
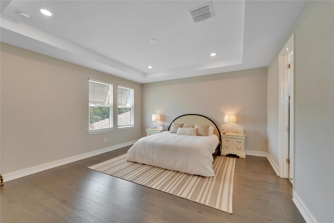
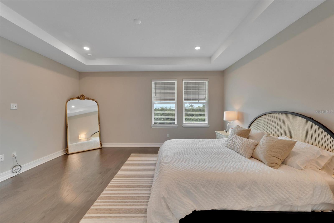
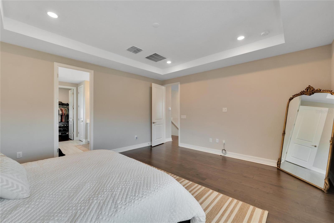
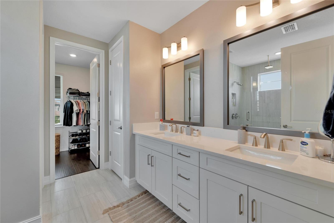
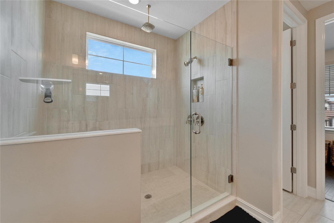
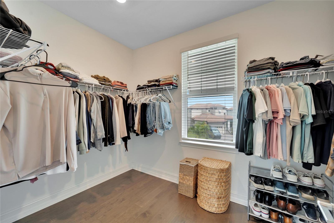
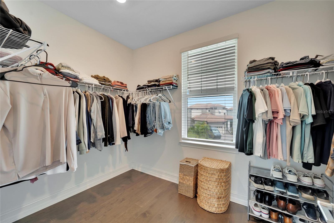
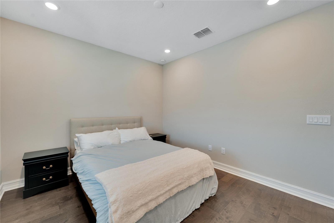
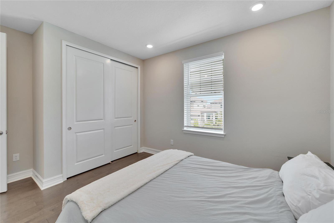
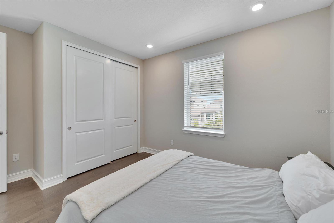
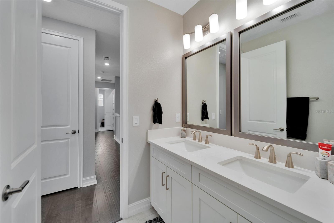
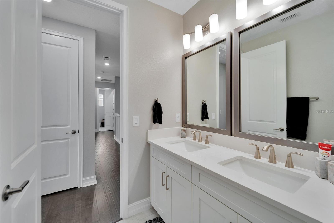
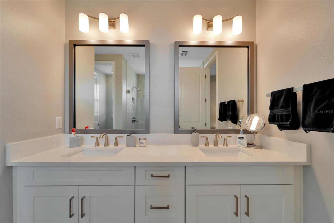
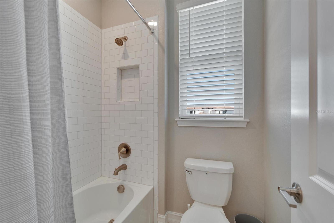
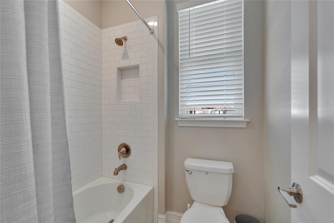
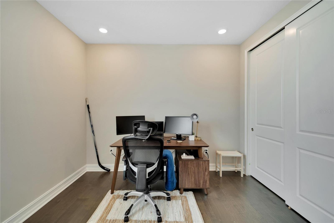
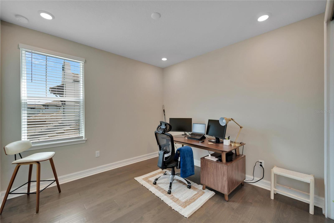
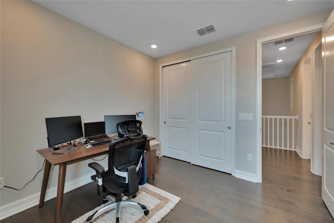
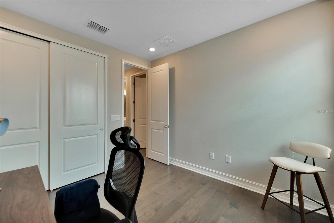
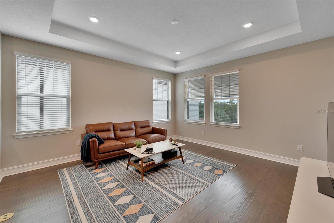
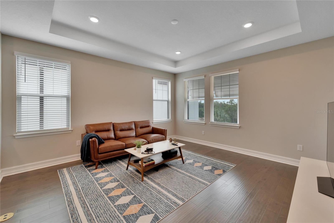
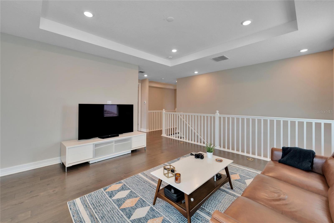
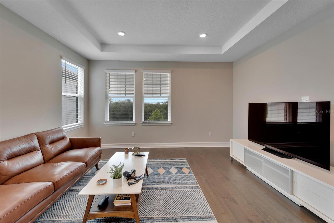
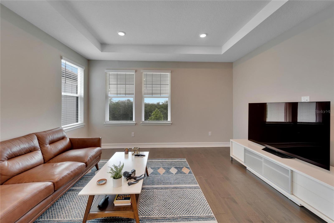
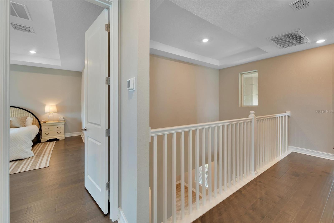
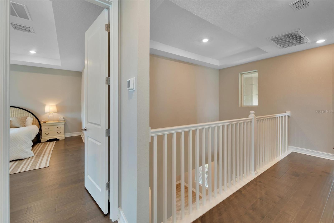
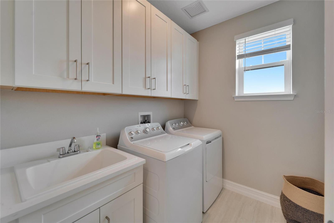
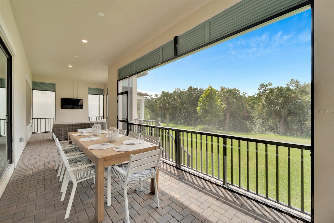
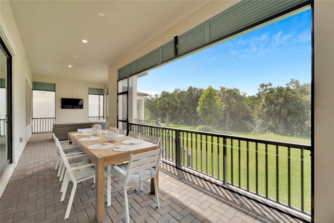
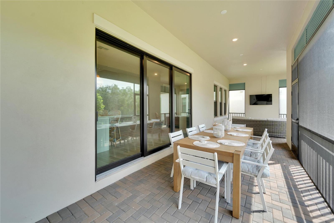
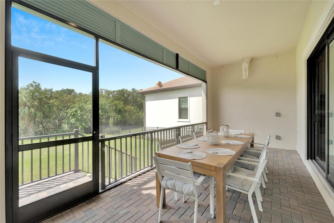
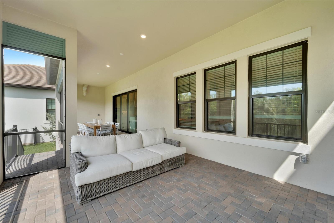
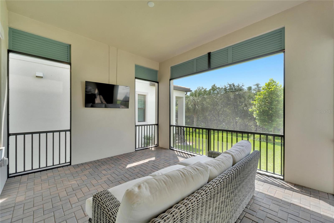
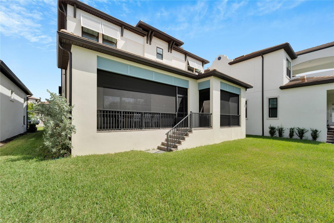
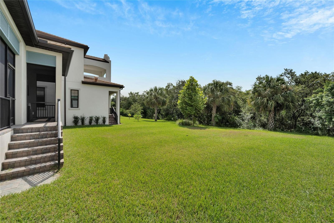
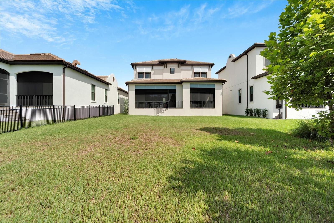
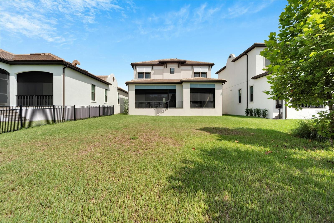
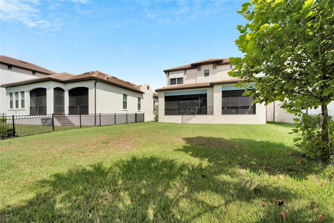
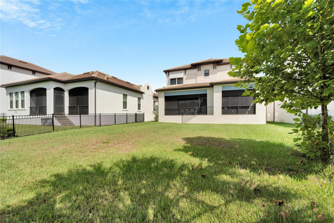
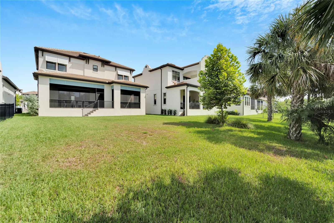
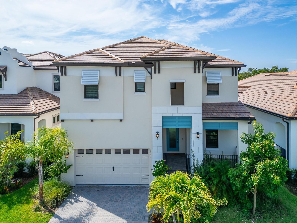
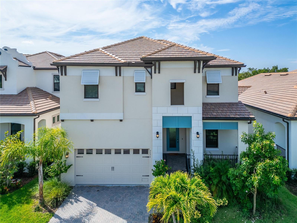
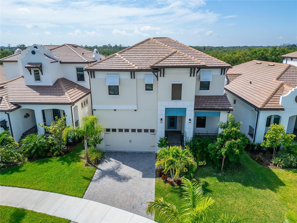
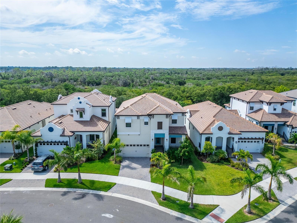
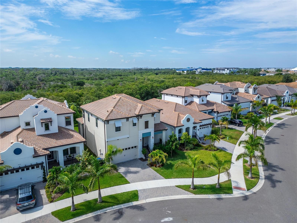
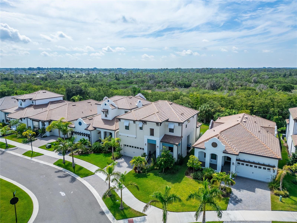
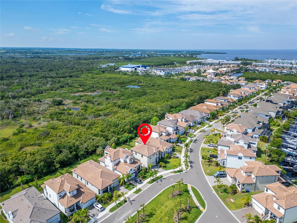
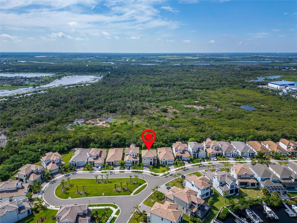
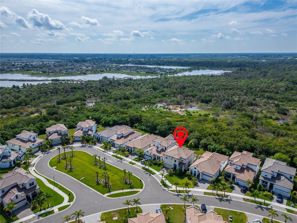
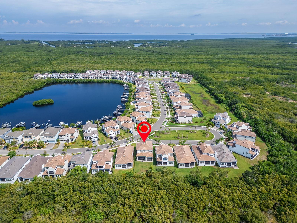
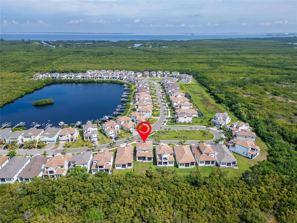
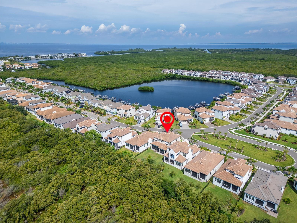
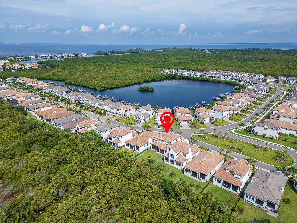
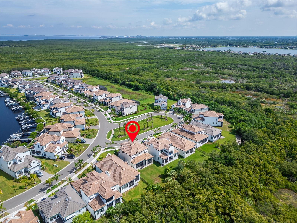
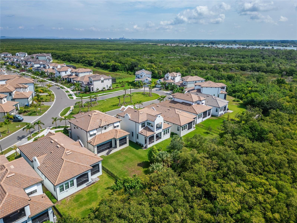
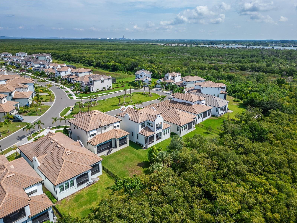
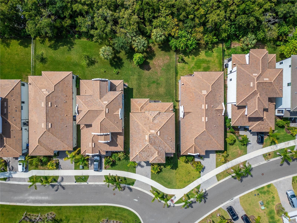
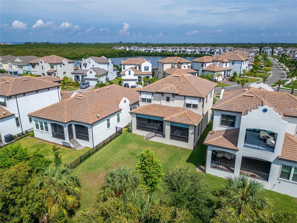
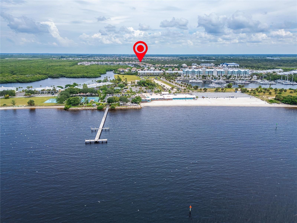
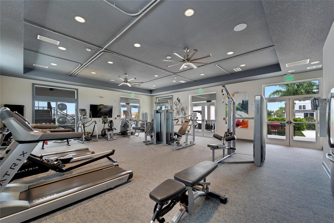
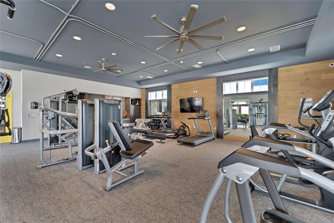
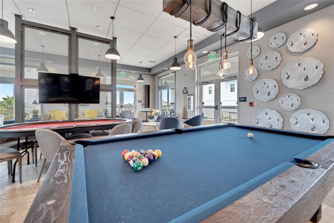
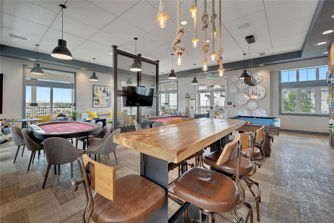
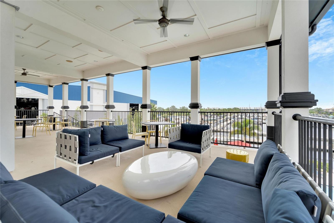
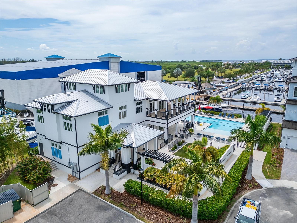
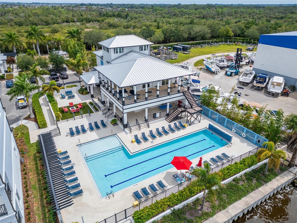
- MLS#: TB8306436 ( Residential )
- Street Address: 2636 Yellow Sundial Loop
- Viewed: 36
- Price: $625,000
- Price sqft: $174
- Waterfront: No
- Year Built: 2022
- Bldg sqft: 3590
- Bedrooms: 3
- Total Baths: 3
- Full Baths: 2
- 1/2 Baths: 1
- Garage / Parking Spaces: 2
- Days On Market: 105
- Additional Information
- Geolocation: 27.7283 / -82.4654
- County: HILLSBOROUGH
- City: RUSKIN
- Zipcode: 33570
- Subdivision: Southshore Yacht Club
- Elementary School: Thompson Elementary
- Middle School: Shields HB
- High School: Lennard HB
- Provided by: EXP REALTY LLC
- Contact: Ken Jones
- 888-883-8509

- DMCA Notice
-
DescriptionGorgeous, like new, 3 bedroom/2 1/2 bath two story home in the WATERFRONT community of Southshore Yacht Club!! This is the Biscayne II model! What a GREAT Layout!! Don't miss the Home Showcase video and we also have an amazing community showcase video that we can share with you Please ask!! Southshore Yacht Club is a premier masterplan community that offers the best of waterfront living, featuring a full service marina with deep water access, as well as beachfront dining, water inspired amenities and breathtaking views of Tampa Bay. The first level features a multipurpose flex room, as well as a shared floorplan among the living room, kitchen and dining area. A large covered screened in patio is ideal for outdoor experiences, while a peaceful owners suite is separate from the upstairs bedrooms. The second level also includes a loft for a game or media room.
All
Similar
Features
Appliances
- Dishwasher
- Disposal
- Dryer
- Microwave
- Range
- Refrigerator
- Washer
Association Amenities
- Cable TV
- Clubhouse
- Fitness Center
- Gated
- Pool
- Security
Home Owners Association Fee
- 315.00
Home Owners Association Fee Includes
- Pool
- Other
Association Name
- HomeRiver Group/Little Harbor POA
Association Phone
- See HOA Discl
Builder Model
- BISCAYNE II
Builder Name
- LENNAR
Carport Spaces
- 0.00
Close Date
- 0000-00-00
Cooling
- Central Air
Country
- US
Covered Spaces
- 0.00
Exterior Features
- Other
Flooring
- Ceramic Tile
- Hardwood
Garage Spaces
- 2.00
Heating
- Central
High School
- Lennard-HB
Interior Features
- Cathedral Ceiling(s)
- High Ceilings
- In Wall Pest System
- Kitchen/Family Room Combo
- Open Floorplan
- Other
- PrimaryBedroom Upstairs
- Stone Counters
- Tray Ceiling(s)
- Walk-In Closet(s)
Legal Description
- ANTIGUA COVE PHASE 1
Levels
- Two
Living Area
- 2447.00
Middle School
- Shields-HB
Area Major
- 33570 - Ruskin/Apollo Beach
Net Operating Income
- 0.00
Occupant Type
- Owner
Parcel Number
- U-01-32-18-C6T-000002-00037.0
Pets Allowed
- Yes
Property Condition
- Completed
Property Type
- Residential
Roof
- Shingle
School Elementary
- Thompson Elementary
Sewer
- Public Sewer
Tax Year
- 2023
Township
- 32
Utilities
- Cable Available
- Electricity Connected
- Natural Gas Connected
- Propane
- Public
- Sewer Connected
- Sprinkler Meter
- Street Lights
- Underground Utilities
- Water Connected
Views
- 36
Virtual Tour Url
- https://www.youtube.com/watch?v=IPBcuq9p8s0
Water Source
- Public
Year Built
- 2022
Zoning Code
- PD
Listings provided courtesy of The Hernando County Association of Realtors MLS.
Listing Data ©2025 REALTOR® Association of Citrus County
The information provided by this website is for the personal, non-commercial use of consumers and may not be used for any purpose other than to identify prospective properties consumers may be interested in purchasing.Display of MLS data is usually deemed reliable but is NOT guaranteed accurate.
Datafeed Last updated on January 8, 2025 @ 12:00 am
©2006-2025 brokerIDXsites.com - https://brokerIDXsites.com
