
- Michael Apt, REALTOR ®
- Tropic Shores Realty
- Mobile: 352.942.8247
- michaelapt@hotmail.com
Share this property:
Contact Michael Apt
Schedule A Showing
Request more information
- Home
- Property Search
- Search results
- 6520 Bridgecrest Drive, LITHIA, FL 33547
Property Photos
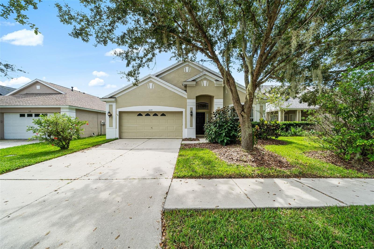

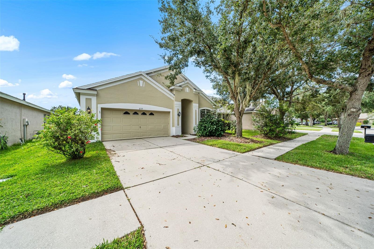
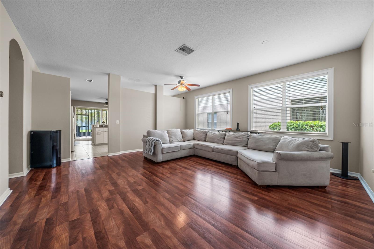
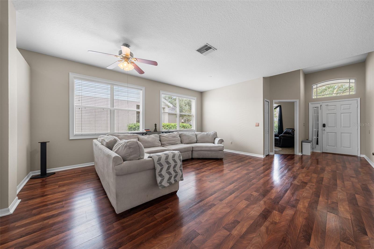
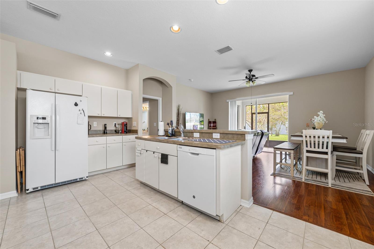
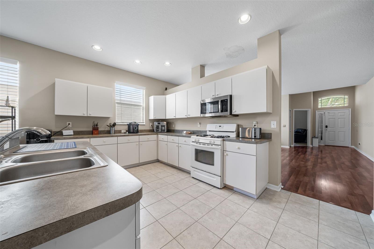
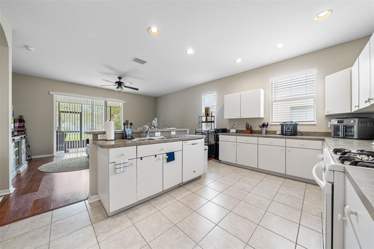
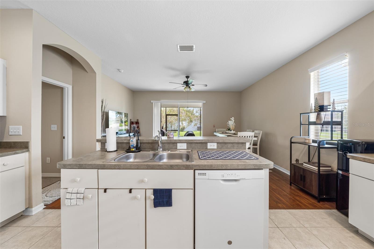
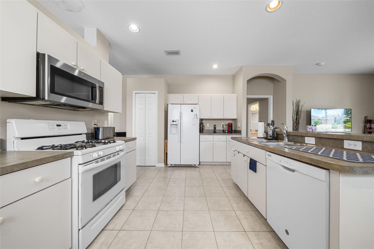
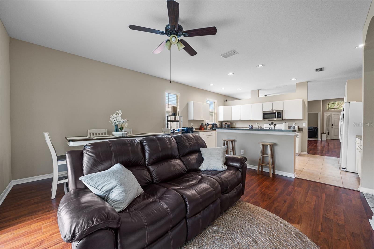
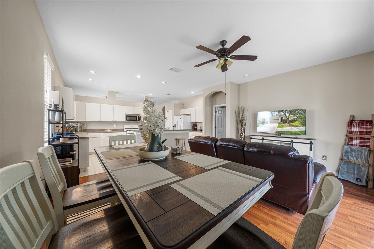
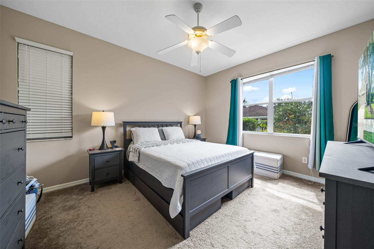
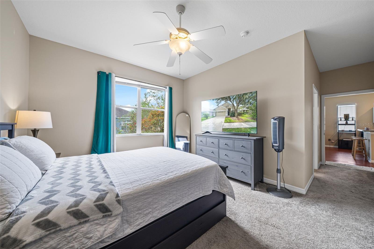
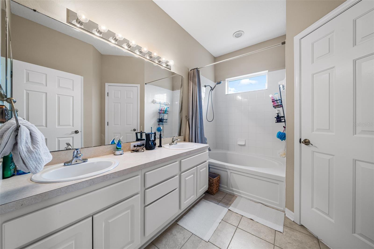
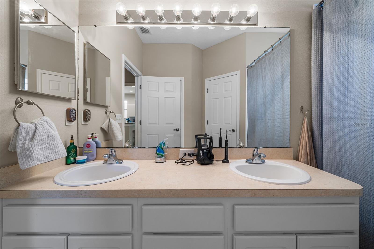
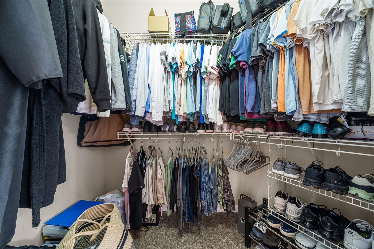
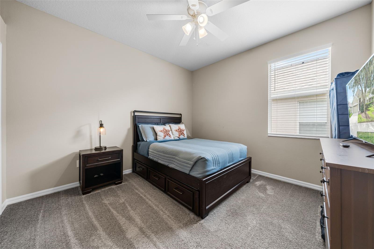
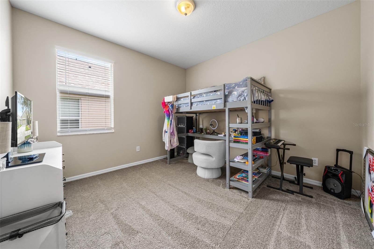
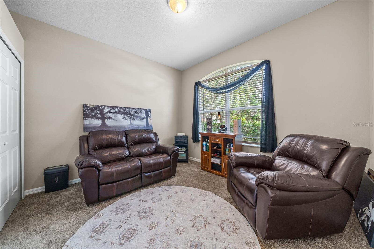
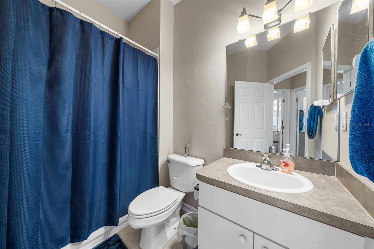
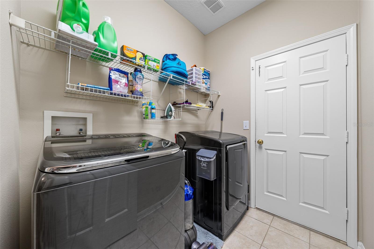
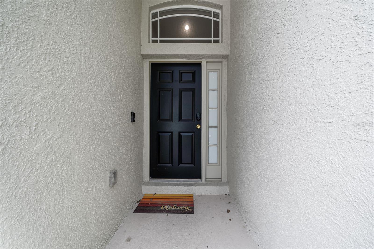
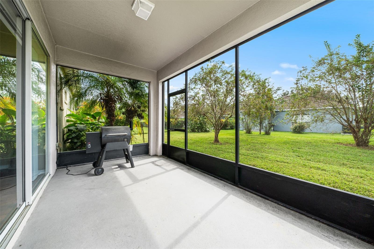
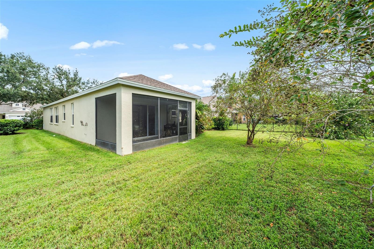
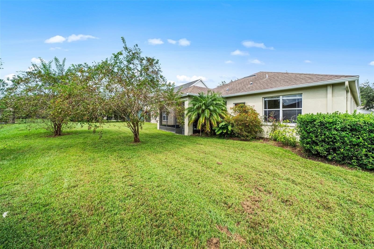
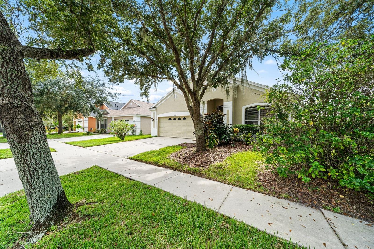
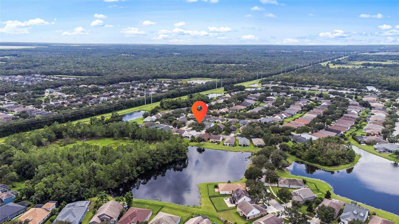
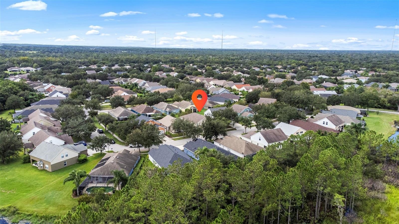
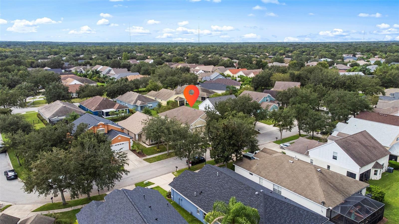
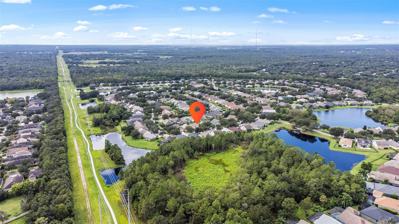
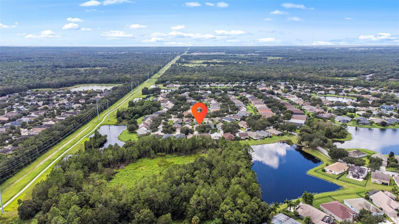
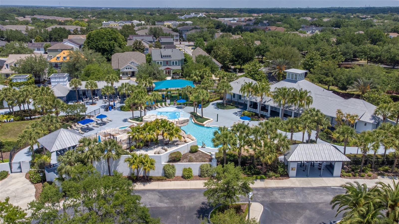
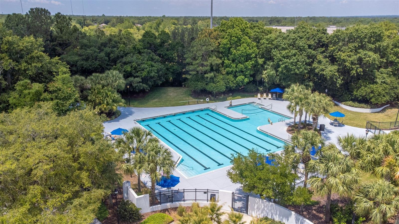
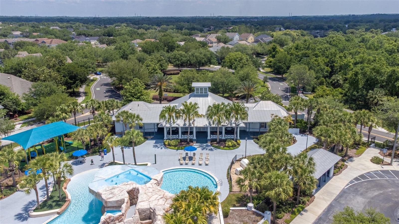
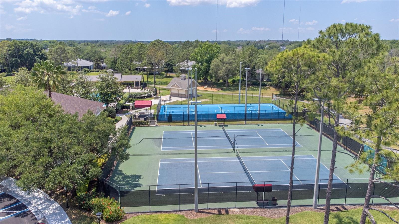
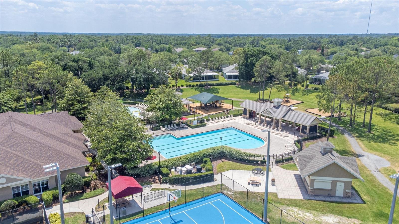
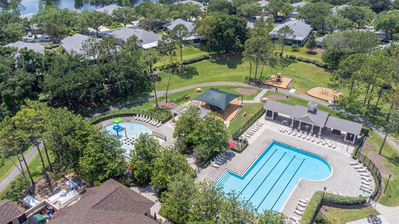
- MLS#: TB8309264 ( Residential )
- Street Address: 6520 Bridgecrest Drive
- Viewed: 18
- Price: $409,000
- Price sqft: $160
- Waterfront: No
- Year Built: 2005
- Bldg sqft: 2558
- Bedrooms: 4
- Total Baths: 2
- Full Baths: 2
- Garage / Parking Spaces: 2
- Days On Market: 82
- Additional Information
- Geolocation: 27.8368 / -82.2112
- County: HILLSBOROUGH
- City: LITHIA
- Zipcode: 33547
- Subdivision: Fishhawk Ranch Ph 2 Prcl
- Elementary School: Fishhawk Creek HB
- Middle School: Randall HB
- High School: Newsome HB
- Provided by: FLORIDA EXECUTIVE REALTY
- Contact: Chantel DiMuzio
- 813-327-7807

- DMCA Notice
-
Description*Price Improvement!* WELCOME HOME to the FishHawk Ranch lifestyle! Nestled within this vibrant community known for its A Rated school system and resort style amenities, this adorable 4 bedroom, 2 bath single story home will meet all your needs! Be welcomed through the entry where you will find a 4th bedroom that can easily be utilized as office space. The open living room/flex space greets you with wood laminate flooring. Just off the living room are 2 additional bedrooms with shared bathroom. In the heart of the home is the bright, open kitchen, which overlooks the cozy family room. The kitchen is equipped with eat in dining area, ample cabinetry, and plenty of counter space. Just off the kitchen and family room is the spacious master suite, featuring walk in closet and dual sinks in the master bath. If outdoor living is a priority, you will enjoy the covered and screened lanai to enjoy the beautiful Florida weather. Priced to sell, this home also makes a great investment property as FishHawk Ranch is a very desirable community for home owners and renters alike! With access to 30 miles of shaded walking/bike paths, 3 community pools and fitness centers, and close proximity to the shopping and dining plaza known as Park Square, this home will go fast! Book your private showing today!
All
Similar
Features
Appliances
- Built-In Oven
- Convection Oven
- Dishwasher
- Disposal
- Dryer
- Gas Water Heater
- Ice Maker
- Microwave
- Range
- Refrigerator
- Washer
Home Owners Association Fee
- 120.00
Association Name
- Grand Manors
Association Phone
- 813-578-8884
Carport Spaces
- 0.00
Close Date
- 0000-00-00
Cooling
- Central Air
Country
- US
Covered Spaces
- 0.00
Exterior Features
- Irrigation System
- Rain Gutters
- Sidewalk
- Sliding Doors
Flooring
- Carpet
- Laminate
Garage Spaces
- 2.00
Heating
- Electric
High School
- Newsome-HB
Interior Features
- Ceiling Fans(s)
- Eat-in Kitchen
- Primary Bedroom Main Floor
- Thermostat
- Walk-In Closet(s)
Legal Description
- FISHHAWK RANCH PHASE 2 PARCEL DD-1B/DD-2/EE-2 LOT 5 BLOCK 79
Levels
- One
Living Area
- 1908.00
Lot Features
- Sidewalk
- Paved
Middle School
- Randall-HB
Area Major
- 33547 - Lithia
Net Operating Income
- 0.00
Occupant Type
- Tenant
Parcel Number
- U-28-30-21-71Q-000079-00005.0
Pets Allowed
- Cats OK
- Dogs OK
Possession
- Close of Escrow
Property Type
- Residential
Roof
- Shingle
School Elementary
- Fishhawk Creek-HB
Sewer
- Public Sewer
Tax Year
- 2023
Township
- 30
Utilities
- BB/HS Internet Available
- Cable Available
- Cable Connected
- Electricity Connected
- Natural Gas Available
- Natural Gas Connected
- Sewer Connected
Views
- 18
Virtual Tour Url
- https://www.propertypanorama.com/instaview/stellar/TB8309264
Water Source
- Public
Year Built
- 2005
Zoning Code
- PD
Listings provided courtesy of The Hernando County Association of Realtors MLS.
Listing Data ©2025 REALTOR® Association of Citrus County
The information provided by this website is for the personal, non-commercial use of consumers and may not be used for any purpose other than to identify prospective properties consumers may be interested in purchasing.Display of MLS data is usually deemed reliable but is NOT guaranteed accurate.
Datafeed Last updated on January 8, 2025 @ 12:00 am
©2006-2025 brokerIDXsites.com - https://brokerIDXsites.com
