
- Michael Apt, REALTOR ®
- Tropic Shores Realty
- Mobile: 352.942.8247
- michaelapt@hotmail.com
Share this property:
Contact Michael Apt
Schedule A Showing
Request more information
- Home
- Property Search
- Search results
- 5521 Limelight Drive, APOLLO BEACH, FL 33572
Property Photos
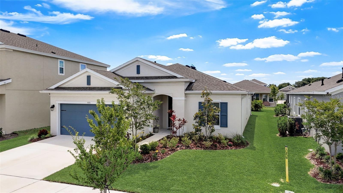

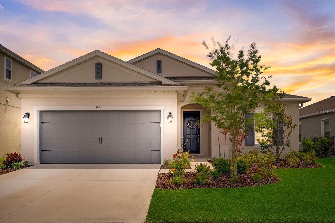
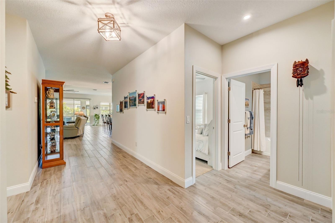
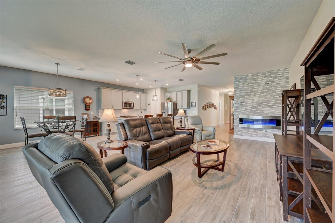
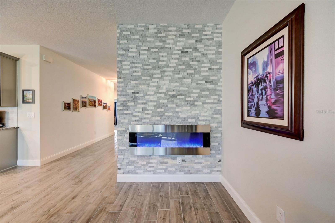
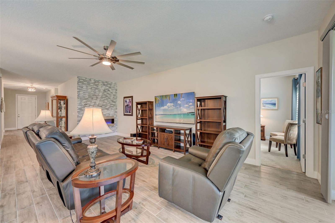
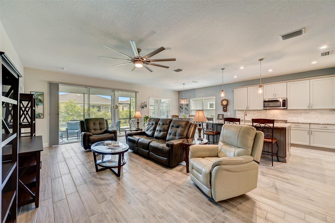
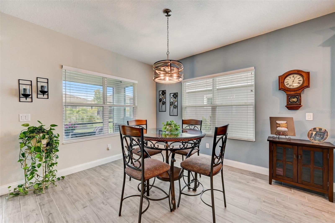
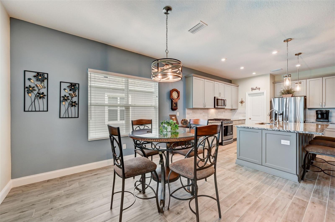
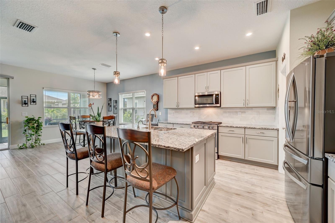
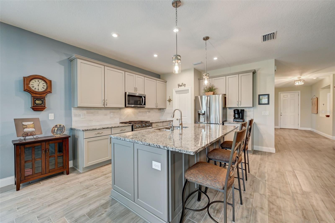
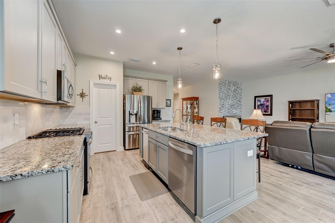
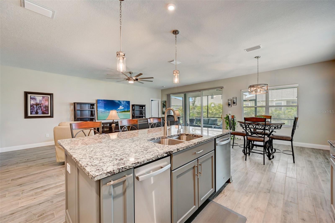
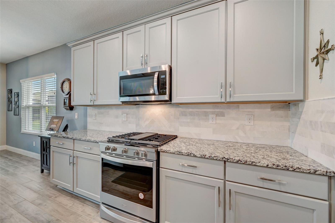
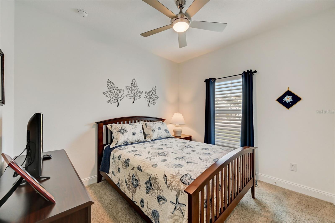
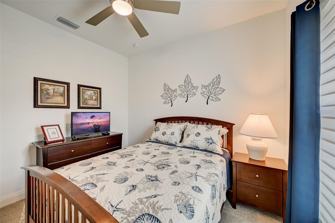
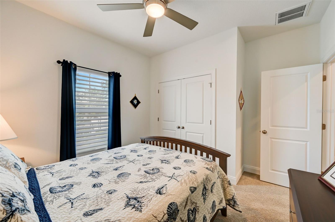
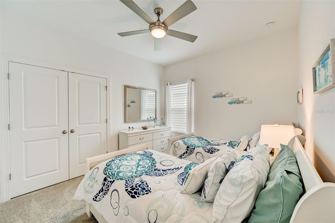
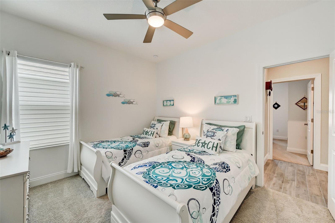
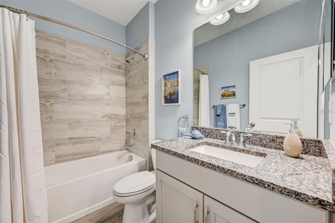
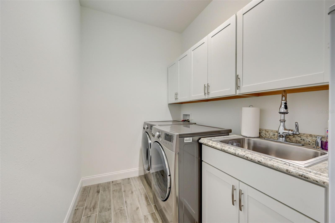
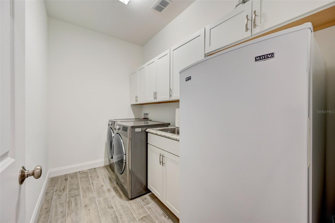
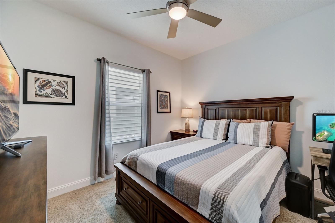
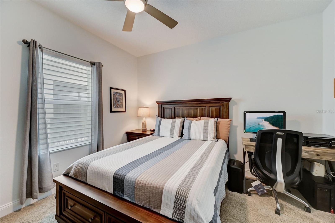
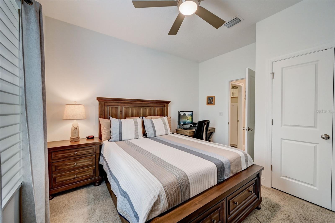
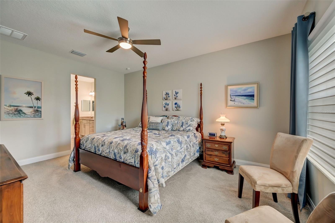
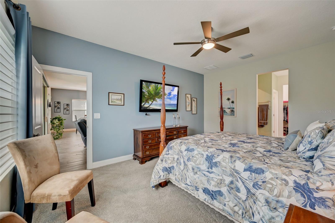
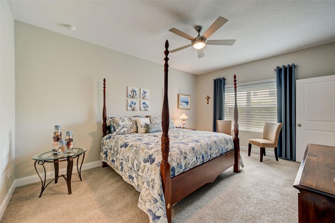
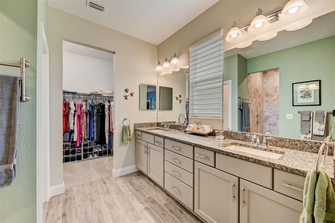
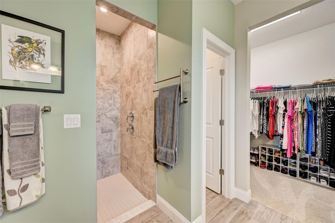
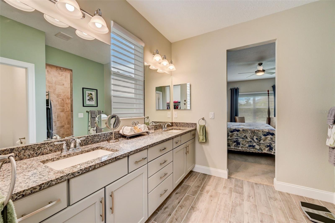
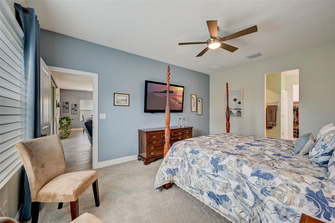
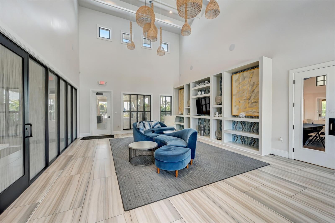
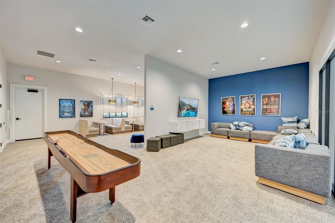
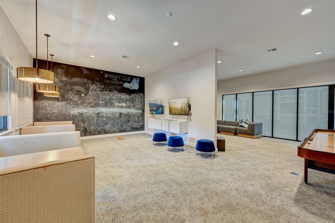
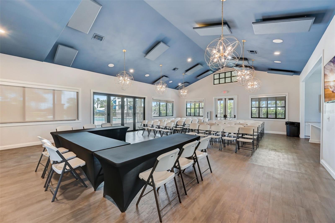
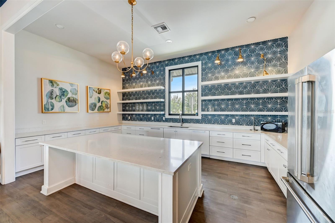
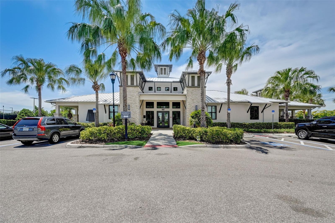
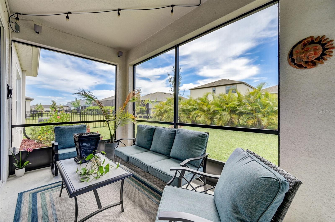
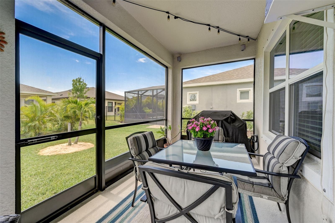
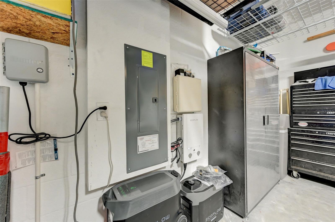
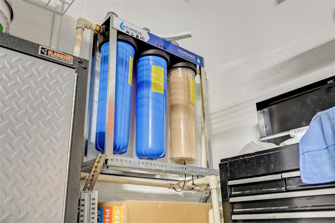
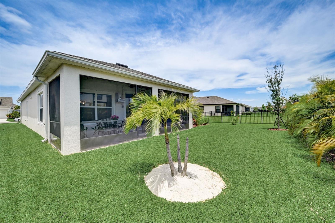
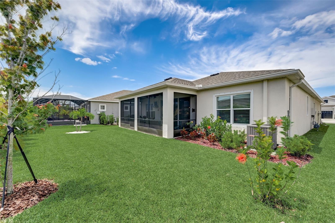
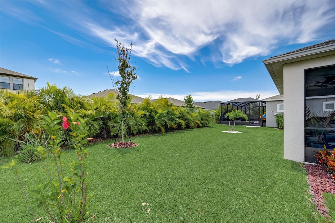
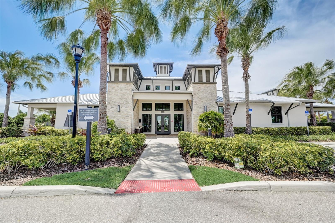
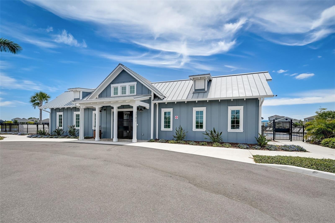
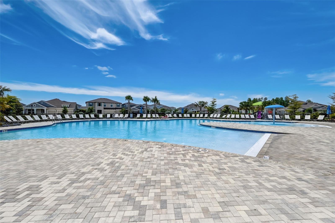
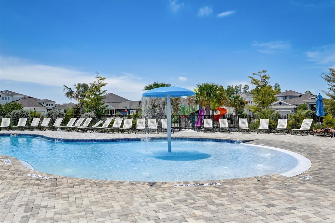
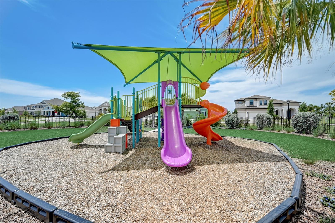
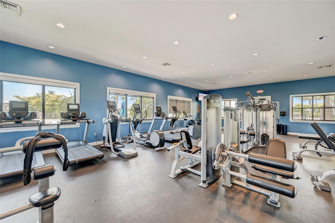
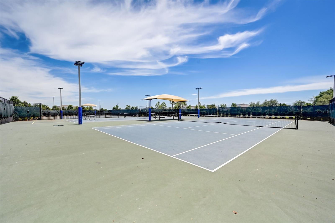
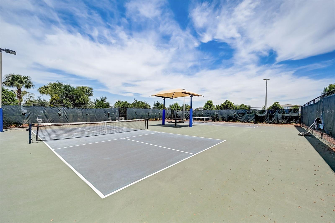
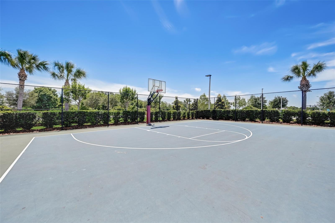
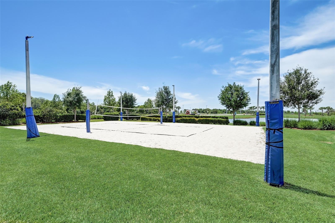
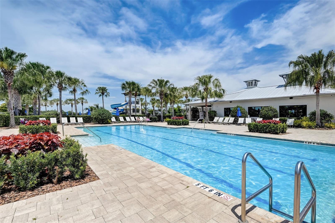
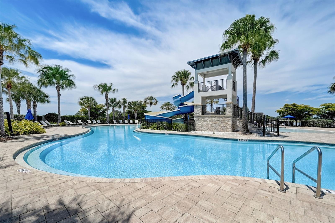
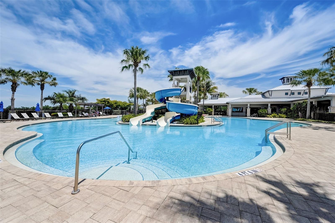
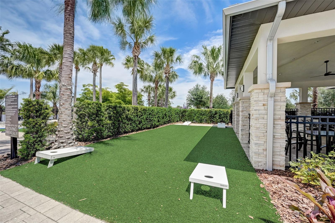
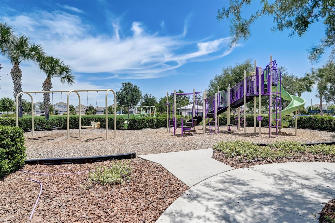
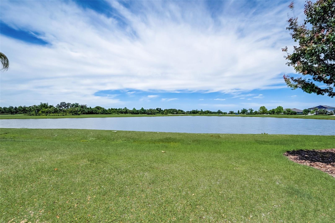
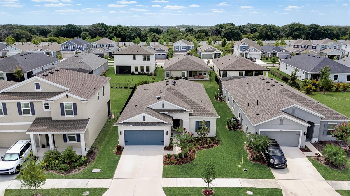
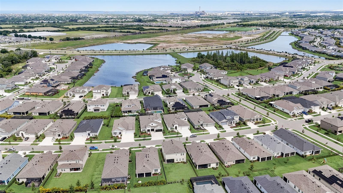
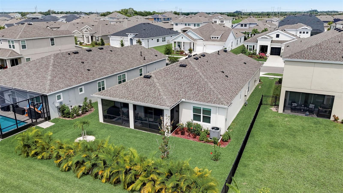
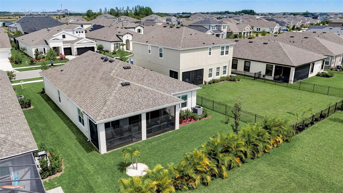
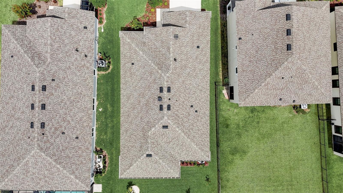
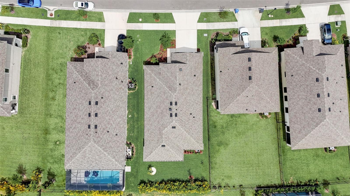
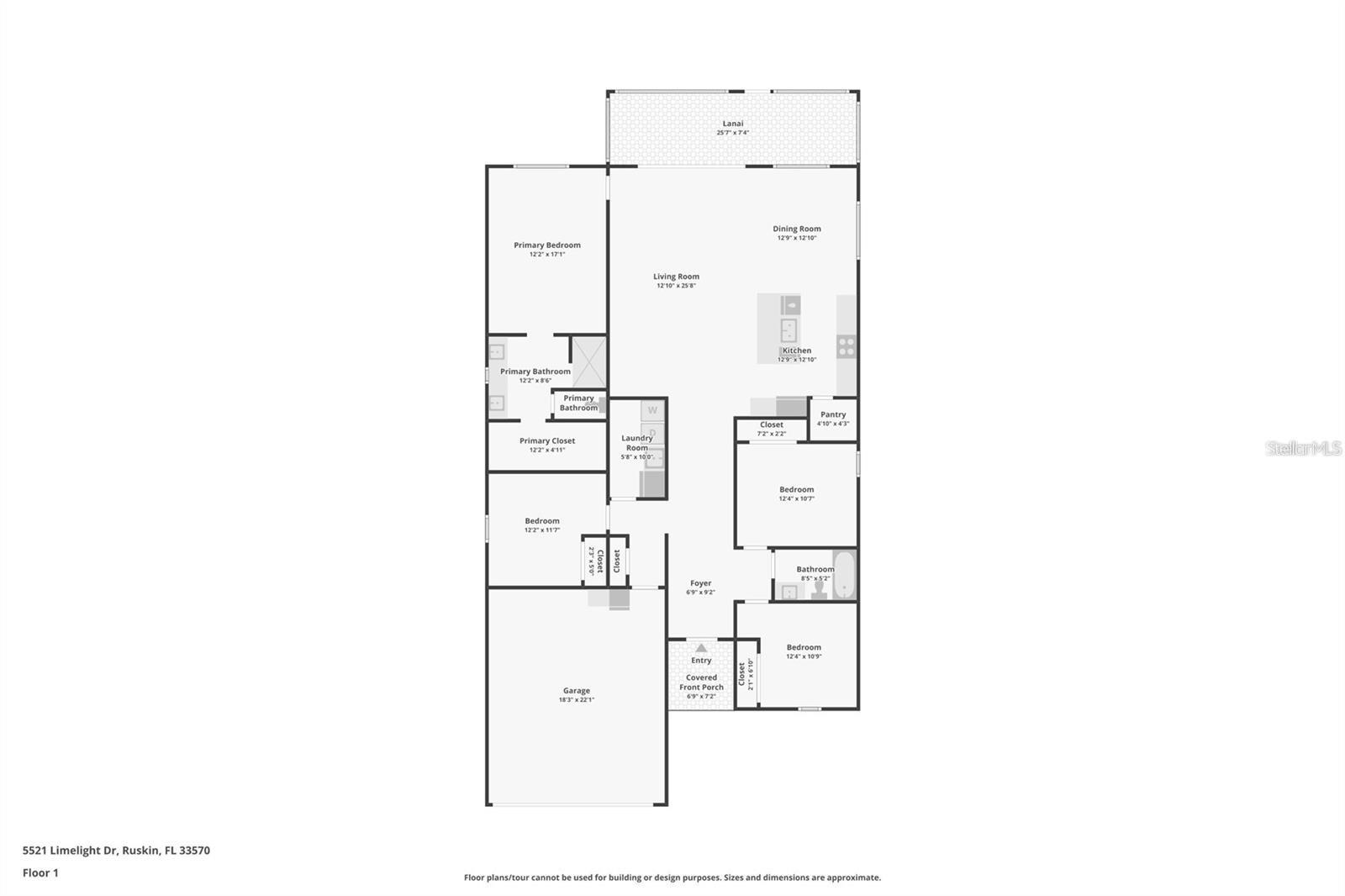
- MLS#: TB8312390 ( Residential )
- Street Address: 5521 Limelight Drive
- Viewed: 35
- Price: $474,900
- Price sqft: $175
- Waterfront: No
- Year Built: 2021
- Bldg sqft: 2714
- Bedrooms: 4
- Total Baths: 2
- Full Baths: 2
- Days On Market: 334
- Additional Information
- Geolocation: 27.753 / -82.3787
- County: HILLSBOROUGH
- City: APOLLO BEACH
- Zipcode: 33572
- Subdivision: Waterset Ph 5a2b 5b1
- Provided by: REALTY ONE GROUP ADVANTAGE

- DMCA Notice
-
Description**this home shows like a model!! **newish home built by cardel, with over $60k in upgrades, patio was extended to the exterior corner of the home**with all of this homes upgrades, you couldn't build this home through the builder for this asking price or less!! **not in a flood or evacuation zone**priced well below bank appraised value for easy sale. Spacious 4 bedroom/2 bath/2 car garage, ranch style home in the sought after waterset community, in the area of apollo beach, fl.. This home boasts an inviting open floor plan with over 2,000 sq. Ft. , with most of the flooring consisting of beautiful creekwood ash gray plank flooring. There is no hollow sound when you walk on this flooring! This modern kitchen is outfitted with a garbage compacter, pull out vertical seasoning draw, granite counters, upgraded stainless steel appliances, and a large extended island with additional cabinets on the backside of the island as well as the front, and a convenient counter bar that is just begging to be your new favorite coffee bar designation! In addition the upgraded tile in the backsplash area is imported tile from turkey, and gives the kitchen a more custom look and feel. The cozy and inviting living room features an electric fireplace for chilly evenings. The primary bedroom is a true retreat, with lovely silhouette sheer window dressings, spacious with an adjoining bathroom with double vanities and a huge walk in closet. The shower area is upgraded with tile walls all the way up to the ceiling, no scrimping here, or anywhere in this home in fact! The shower in the primary bath also has a bench for your convenience, as well as a rainforest style showerhead. Enjoy the outdoors with the screened patio, that reflects a pricey upgrade of bumping the patio out to the end of the house out back, giving you extra lounging space. One of the best features of this home is that the outdoor grill has piped in with a gas line, gas vs a gas tank?! So guess what you will never have an excuse to not cook! So the whole house is outfitted with a water softener and purification system. The bedrooms are on a three way split in the home, which translate to more privacy when having overnight guests. This community is waterset in the apollo beach area which is highly revered, and is packed with amenities, including large pools, a splash pad, a clubhouse, playgrounds, a fitness center, sand volleyball, tennis/pickleball and basketball courts, ensuring endless opportunities for recreation and relaxation. In additional there are trails throughout the community and around the lake, plus a dog park too! Located in a prime spot close to tampa bay and easy access to major highways, you'll enjoy the best of both worlds tranquil living with easy access to urban amenities. Hurry and make this lovely upgraded home yours today, you have to see it to truly appreciate it!! Their timeline is their loss, and your gain! Book your private showing today!!
All
Similar
Features
Appliances
- Convection Oven
- Dishwasher
- Disposal
- Dryer
- Exhaust Fan
- Microwave
- Trash Compactor
- Washer
Home Owners Association Fee
- 120.63
Association Name
- Castle Group
Association Phone
- 813 677-2114
Carport Spaces
- 0.00
Close Date
- 0000-00-00
Cooling
- Central Air
Country
- US
Covered Spaces
- 0.00
Exterior Features
- Hurricane Shutters
- Lighting
- Outdoor Grill
- Rain Gutters
- Sidewalk
- Sliding Doors
- Sprinkler Metered
Flooring
- Carpet
- Ceramic Tile
Garage Spaces
- 2.00
Heating
- Central
- Natural Gas
Insurance Expense
- 0.00
Interior Features
- Ceiling Fans(s)
- Eat-in Kitchen
- High Ceilings
- In Wall Pest System
- Kitchen/Family Room Combo
- Open Floorplan
- Solid Wood Cabinets
- Stone Counters
Legal Description
- WATERSET PHASES 5A-2B AND 5B-1 LOT 28 BLOCK 102
Levels
- One
Living Area
- 2010.00
Area Major
- 33572 - Apollo Beach / Ruskin
Net Operating Income
- 0.00
Occupant Type
- Owner
Open Parking Spaces
- 0.00
Other Expense
- 0.00
Parcel Number
- U-26-31-19-C1V-000102-00028.0
Pets Allowed
- Yes
Property Type
- Residential
Roof
- Shingle
Sewer
- Other
Tax Year
- 2023
Township
- 31
Utilities
- BB/HS Internet Available
- Cable Available
- Cable Connected
- Electricity Available
- Electricity Connected
- Fiber Optics
- Fire Hydrant
- Natural Gas Available
- Natural Gas Connected
- Sewer Available
- Sewer Connected
- Sprinkler Meter
- Sprinkler Recycled
- Underground Utilities
- Water Available
- Water Connected
Views
- 35
Water Source
- Public
Year Built
- 2021
Zoning Code
- PD
Listings provided courtesy of The Hernando County Association of Realtors MLS.
Listing Data ©2025 REALTOR® Association of Citrus County
The information provided by this website is for the personal, non-commercial use of consumers and may not be used for any purpose other than to identify prospective properties consumers may be interested in purchasing.Display of MLS data is usually deemed reliable but is NOT guaranteed accurate.
Datafeed Last updated on September 18, 2025 @ 12:00 am
©2006-2025 brokerIDXsites.com - https://brokerIDXsites.com
