
- Michael Apt, REALTOR ®
- Tropic Shores Realty
- Mobile: 352.942.8247
- michaelapt@hotmail.com
Share this property:
Contact Michael Apt
Schedule A Showing
Request more information
- Home
- Property Search
- Search results
- 3508 Cooper Road, PLANT CITY, FL 33565
Property Photos
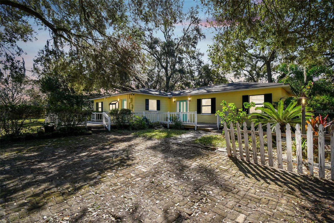

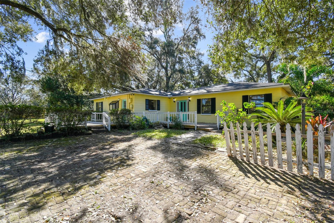
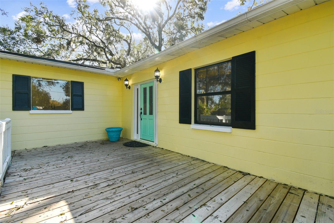
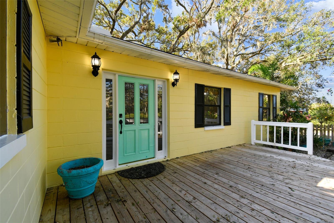
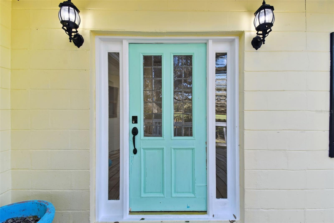
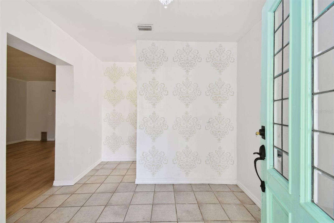
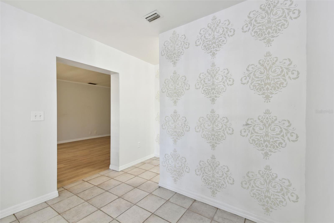
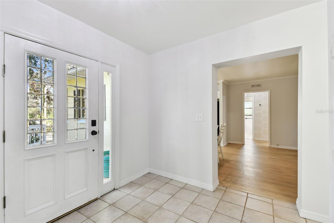
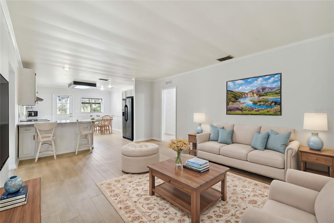
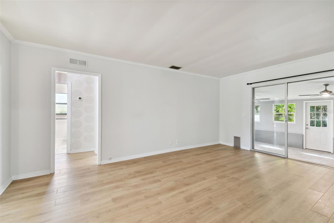
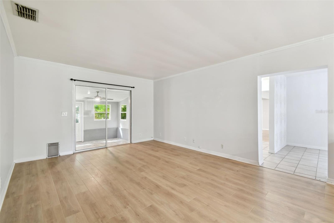
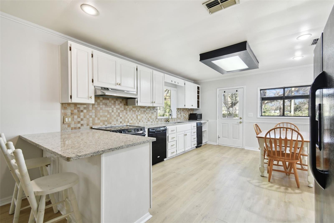
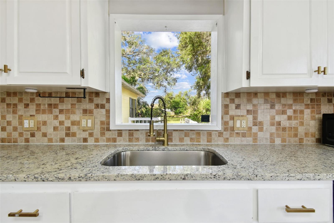
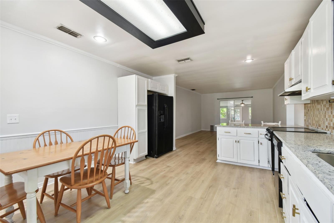
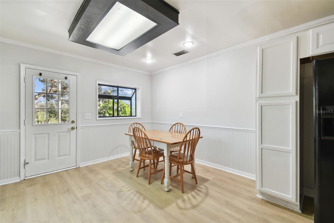
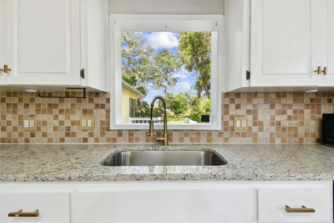
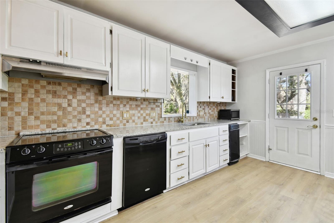
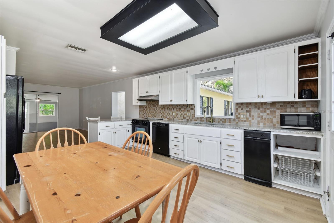
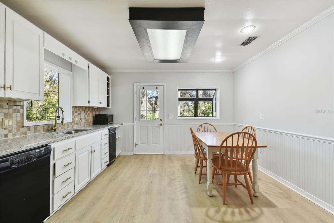
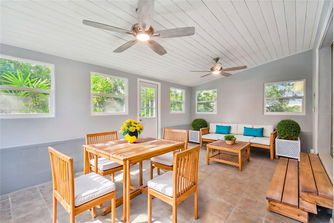
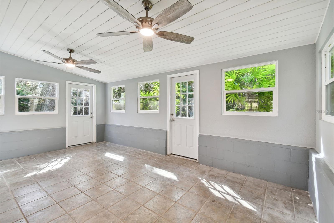
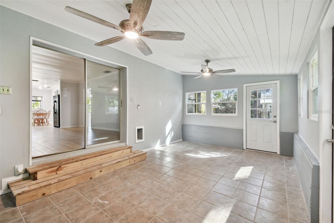
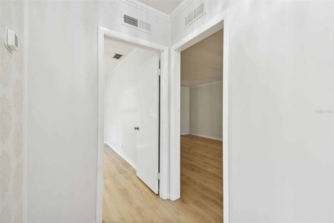
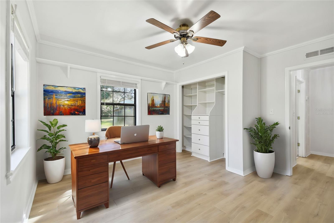
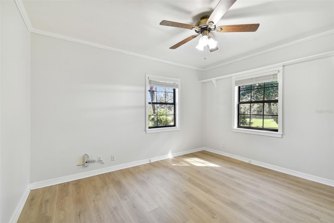
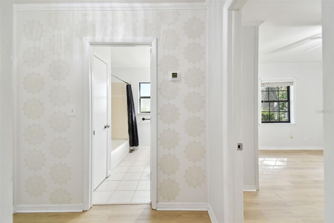
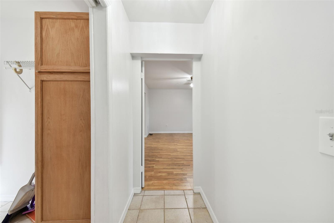
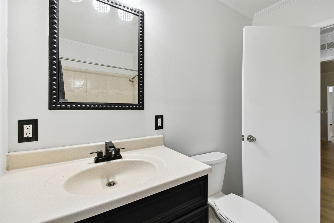
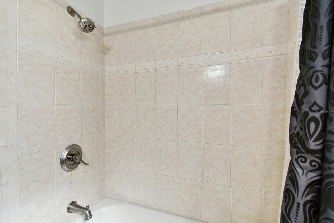
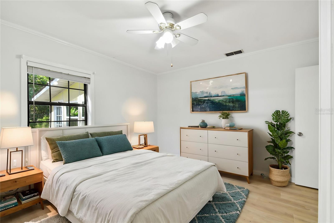
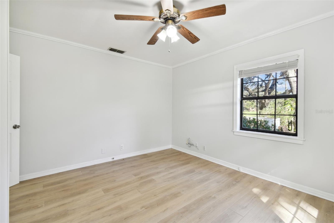
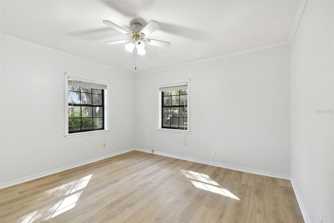
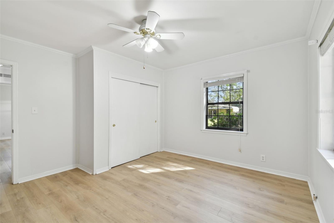
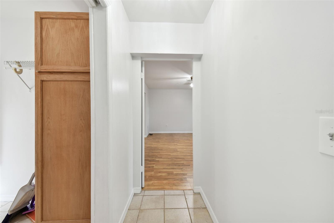
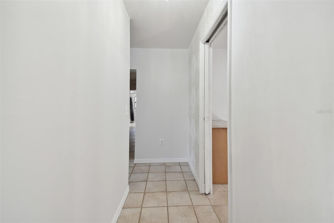
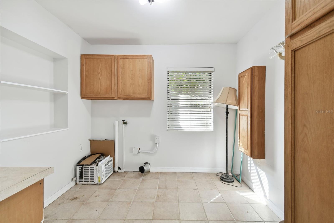
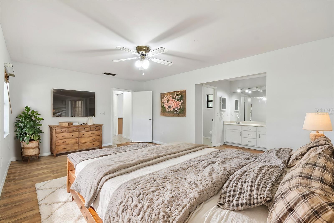
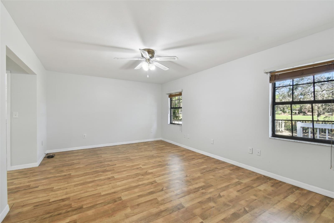
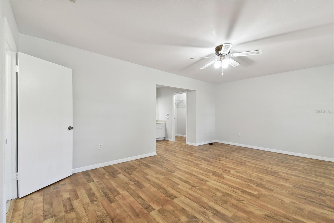
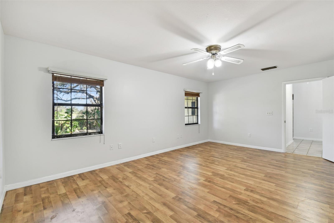
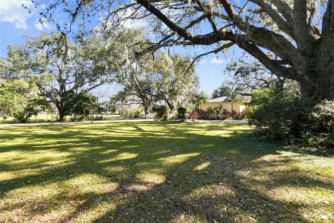
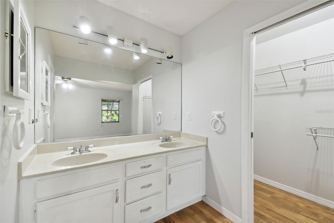
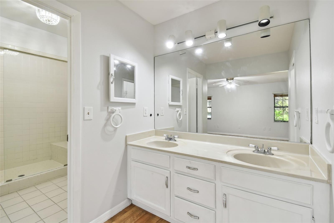
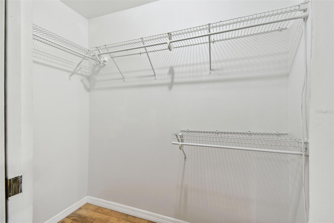
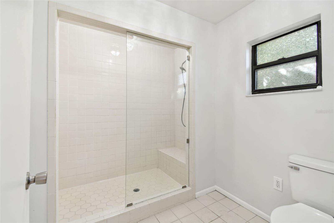
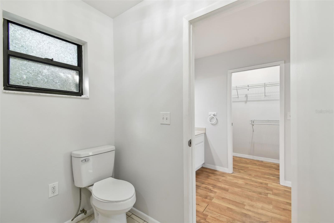
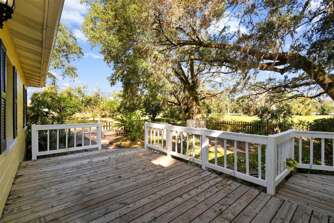
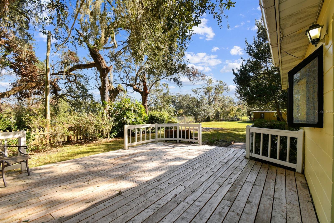
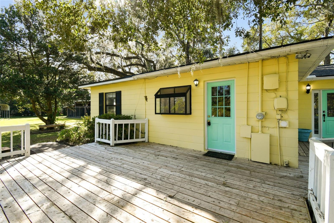
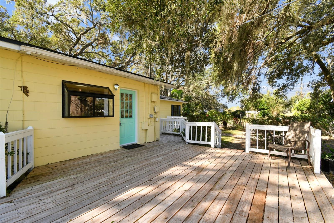
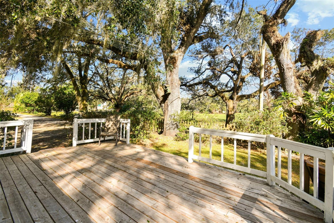
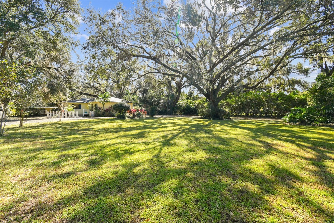
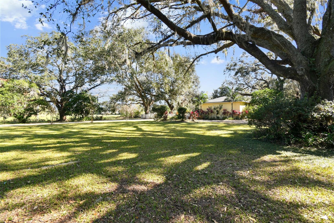
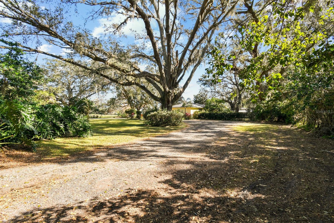
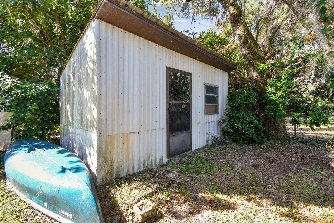
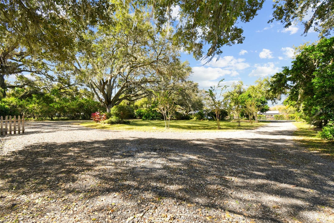
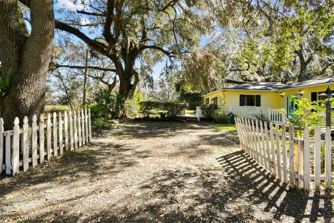
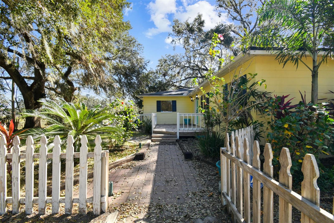
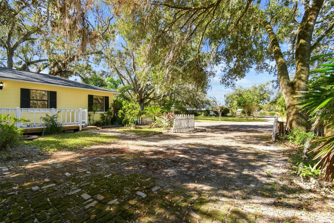
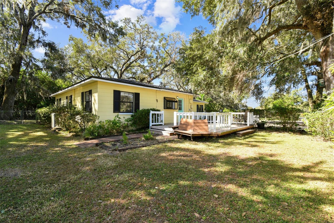
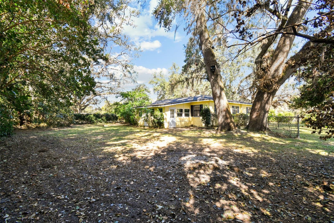
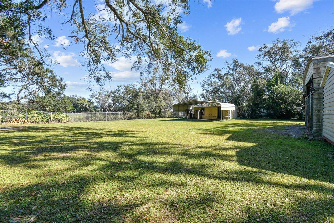
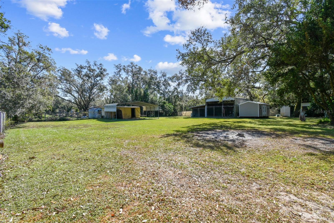
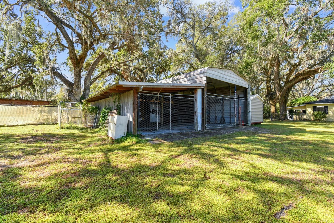
- MLS#: TB8313790 ( Residential )
- Street Address: 3508 Cooper Road
- Viewed: 1
- Price: $449,999
- Price sqft: $236
- Waterfront: No
- Year Built: 1959
- Bldg sqft: 1908
- Bedrooms: 3
- Total Baths: 2
- Full Baths: 2
- Days On Market: 76
- Acreage: 1.04 acres
- Additional Information
- Geolocation: 28.0505 / -82.2155
- County: HILLSBOROUGH
- City: PLANT CITY
- Zipcode: 33565
- Subdivision: Unplatted
- Elementary School: Cork HB
- Middle School: Tomlin HB
- High School: Strawberry Crest High School
- Provided by: COMPASS FLORIDA, LLC
- Contact: Neill Boyd
- 813-355-0744

- DMCA Notice
-
DescriptionOne or more photo(s) has been virtually staged. Welcome to your dream home at 3508 Cooper Road in charming Plant City, FL that had no flooding or damage from the recent storms! This delightful abode offers a perfect blend of comfort and modern living, all wrapped up in a package that's as refreshing as a glass of sweet tea on a sunny afternoon. Step inside to discover 1,668 square feet of living space, where three cozy bedrooms and two sparkling bathrooms await. The heart of the home, the kitchen, has been recently updated this year and boasts granite countertops that are as smooth as your morning coffee. With an eat in kitchen, youll have the perfect spot to savor your culinary creations, whether its a quick breakfast or a leisurely brunch. The amenities list reads like a dream: air conditioning to keep you cool during those warm Florida days, a dishwasher and trash compactor to make clean up a breeze, and a microwave for those quick snack attacks. The washer and dryer hookups in the air conditioned laundry room mean laundry day is no longer a chore, and the walk in closet offers ample space for your wardrobe. Outside, the property sits on a generous 1.04 acre, providing plenty of private outdoor space for relaxation or entertaining. The deck is perfect for those sunset views, while the storage shed offers a spot for all your gardening tools or hobby supplies. Parking is a cinch with the included driveway space. Nature lovers will appreciate the serene creek adjacent to the property, offering a tranquil escape right in your backyard. Plus, being next to a strawberry farm means you'll have the freshest berries at your fingertipsperfect for those homemade pies or morning smoothies! Recent upgrades include a brand new shingle roof and an HVAC system replaced in 2023, ensuring you stay comfortable year round. Plus, the new water softener and filtration system mean you can enjoy the purest water right from your tap. This home is more than just a place to live; it's a lifestyle waiting to be embraced. Don't miss your chance to make it yours!
All
Similar
Features
Appliances
- Dishwasher
- Disposal
- Microwave
- Range
- Refrigerator
Home Owners Association Fee
- 0.00
Carport Spaces
- 0.00
Close Date
- 0000-00-00
Cooling
- Central Air
Country
- US
Covered Spaces
- 0.00
Exterior Features
- Private Mailbox
- Rain Gutters
Flooring
- Ceramic Tile
- Laminate
Garage Spaces
- 0.00
Heating
- Central
High School
- Strawberry Crest High School
Interior Features
- Ceiling Fans(s)
- Kitchen/Family Room Combo
Legal Description
- N 135 FT OF W 360 FT OF N 1/2 OF SE 1/4 OF NW 1/4 LESS W 25 FT FOR RD
Levels
- One
Living Area
- 1668.00
Middle School
- Tomlin-HB
Area Major
- 33565 - Plant City
Net Operating Income
- 0.00
Occupant Type
- Vacant
Parcel Number
- U-16-28-21-ZZZ-000003-59730.0
Parking Features
- Circular Driveway
- Driveway
Property Type
- Residential
Roof
- Shingle
School Elementary
- Cork-HB
Sewer
- Septic Tank
Tax Year
- 2023
Township
- 28
Utilities
- Electricity Connected
- Water Connected
Virtual Tour Url
- https://my.matterport.com/show/?m=1a38XSxne5h&brand=0&mls=1&
Water Source
- Well
Year Built
- 1959
Zoning Code
- AS-1
Listings provided courtesy of The Hernando County Association of Realtors MLS.
Listing Data ©2025 REALTOR® Association of Citrus County
The information provided by this website is for the personal, non-commercial use of consumers and may not be used for any purpose other than to identify prospective properties consumers may be interested in purchasing.Display of MLS data is usually deemed reliable but is NOT guaranteed accurate.
Datafeed Last updated on January 9, 2025 @ 12:00 am
©2006-2025 brokerIDXsites.com - https://brokerIDXsites.com
