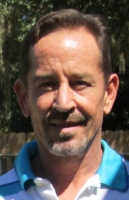
- Michael Apt, REALTOR ®
- Tropic Shores Realty
- Mobile: 352.942.8247
- michaelapt@hotmail.com
Share this property:
Contact Michael Apt
Schedule A Showing
Request more information
- Home
- Property Search
- Search results
- 14834 Paddock Pond Avenue, LITHIA, FL 33547
Property Photos
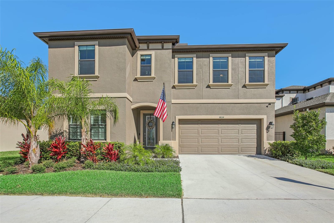

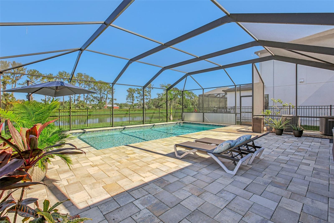
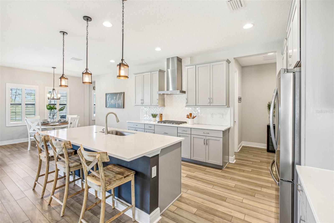
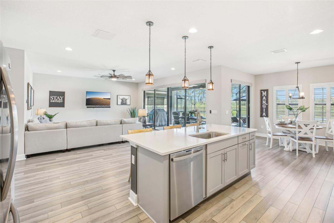
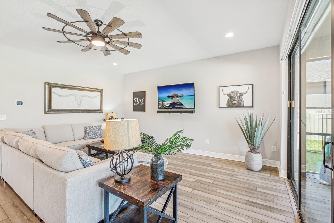
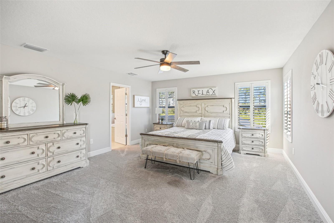
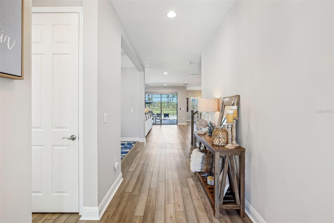
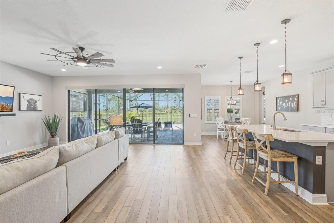
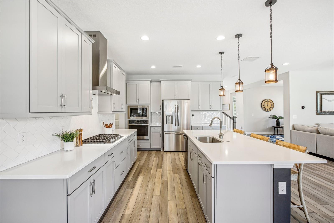
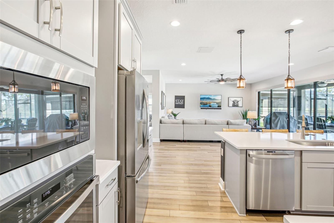
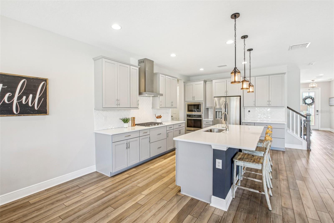
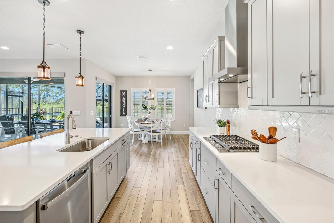
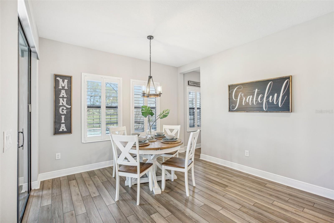
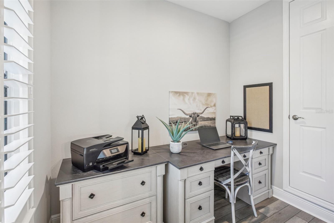
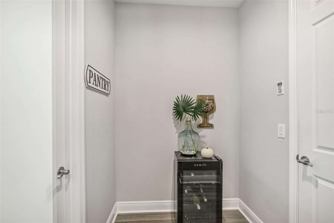
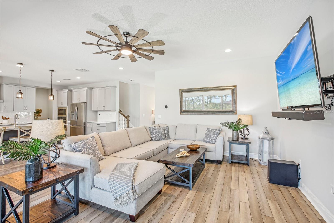
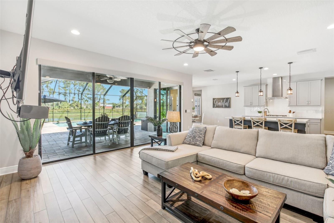
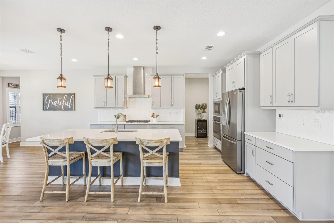
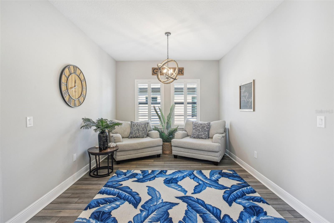
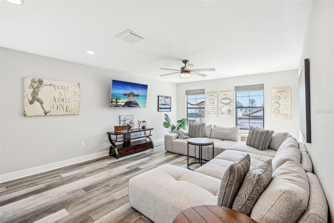
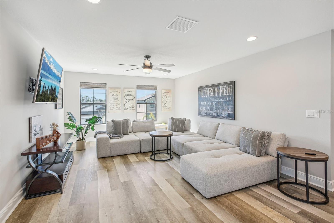
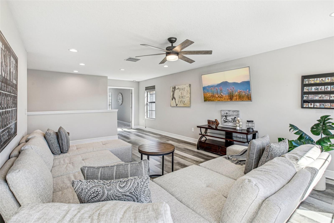
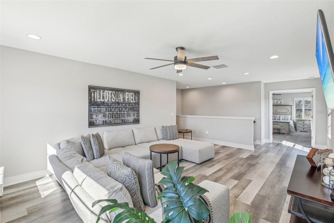
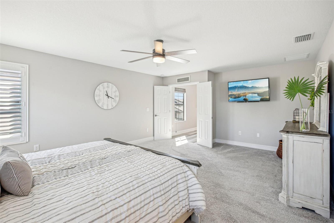
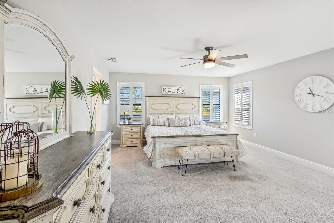
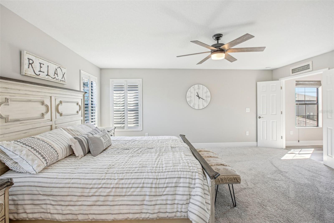
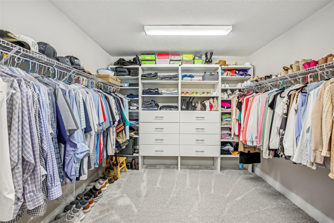
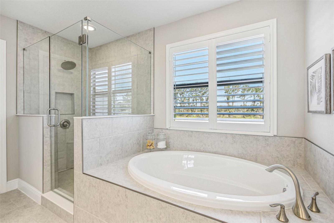
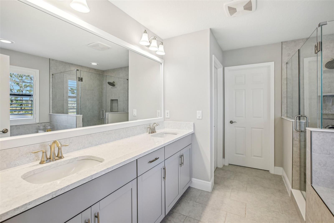
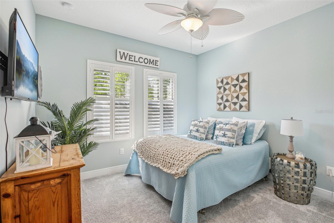
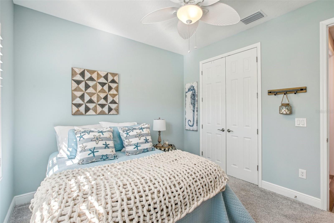
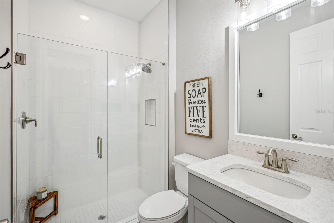
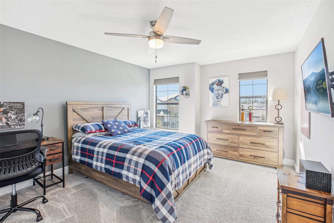
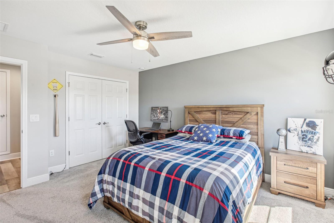
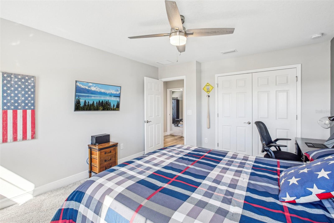
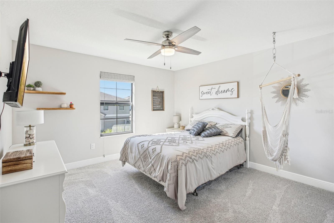
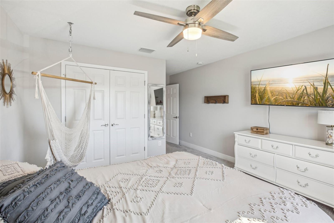
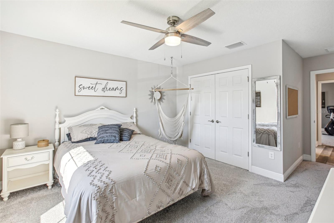
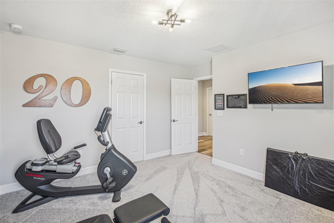
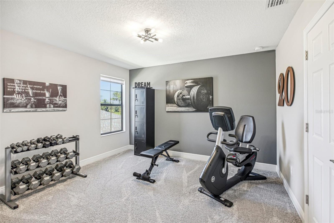
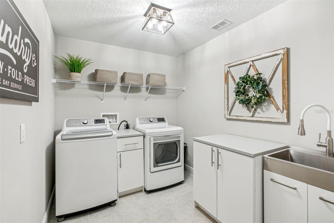
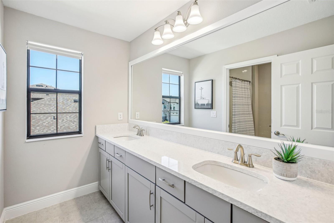
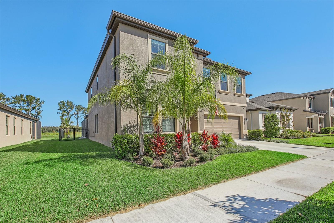
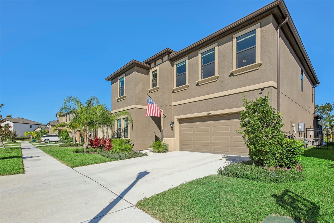
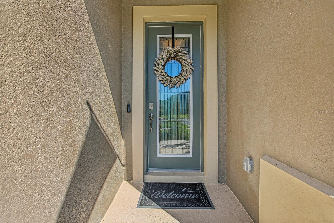
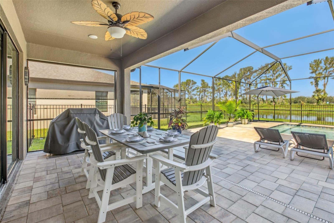
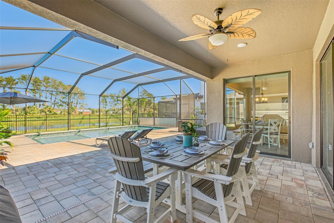
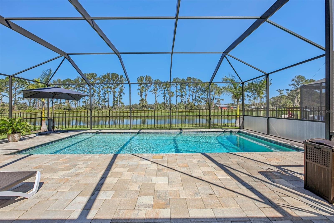
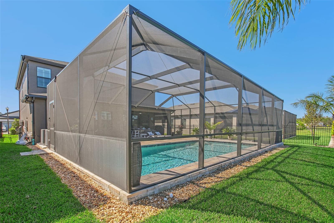
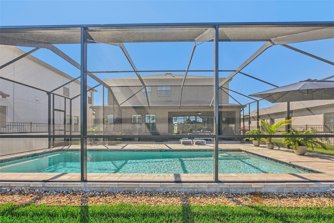
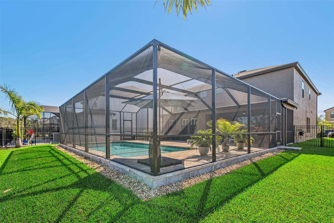
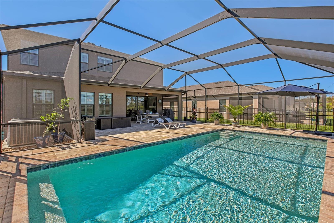
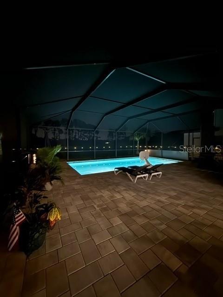
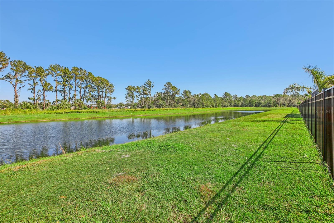
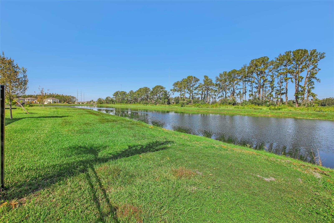
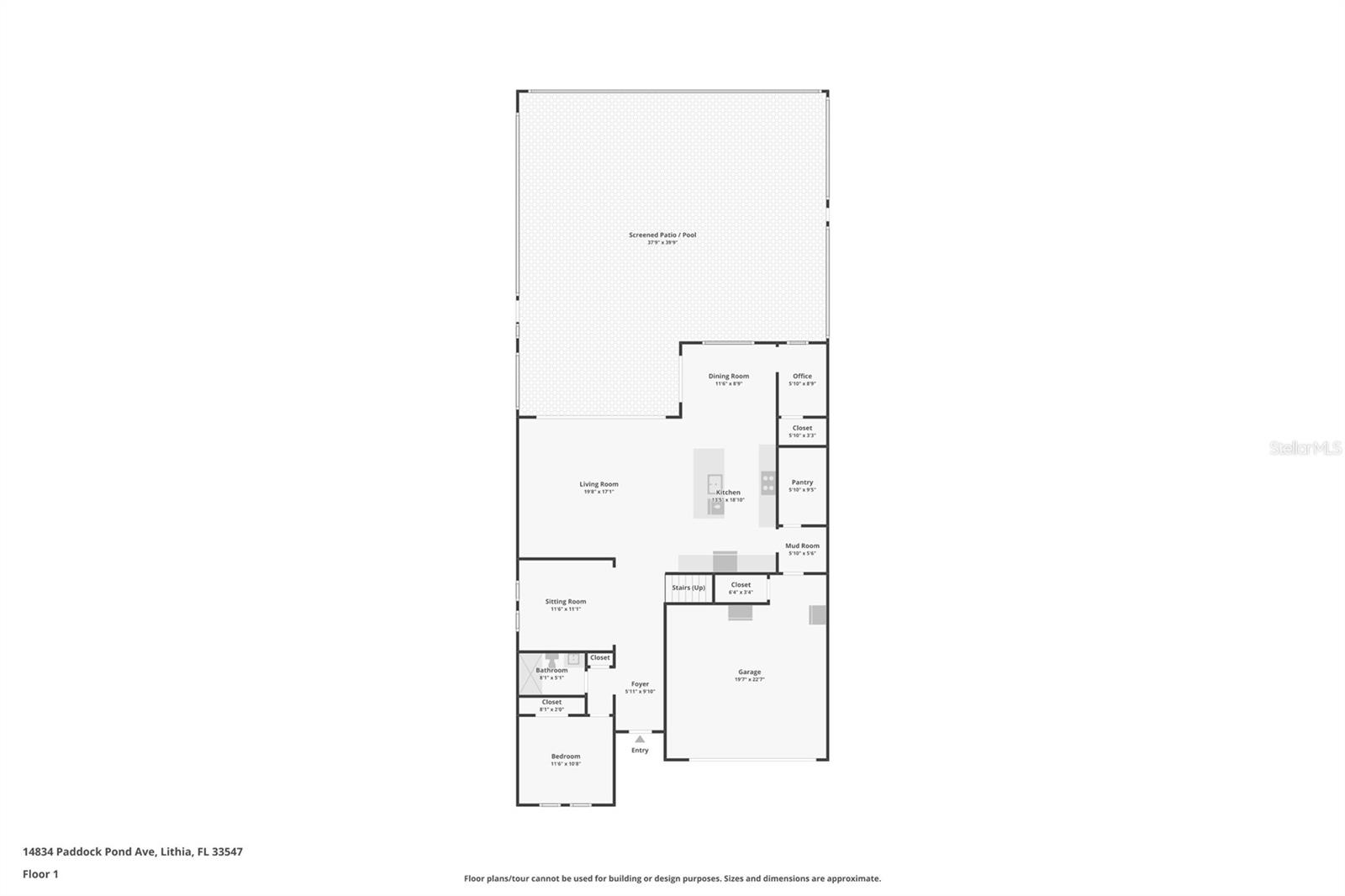
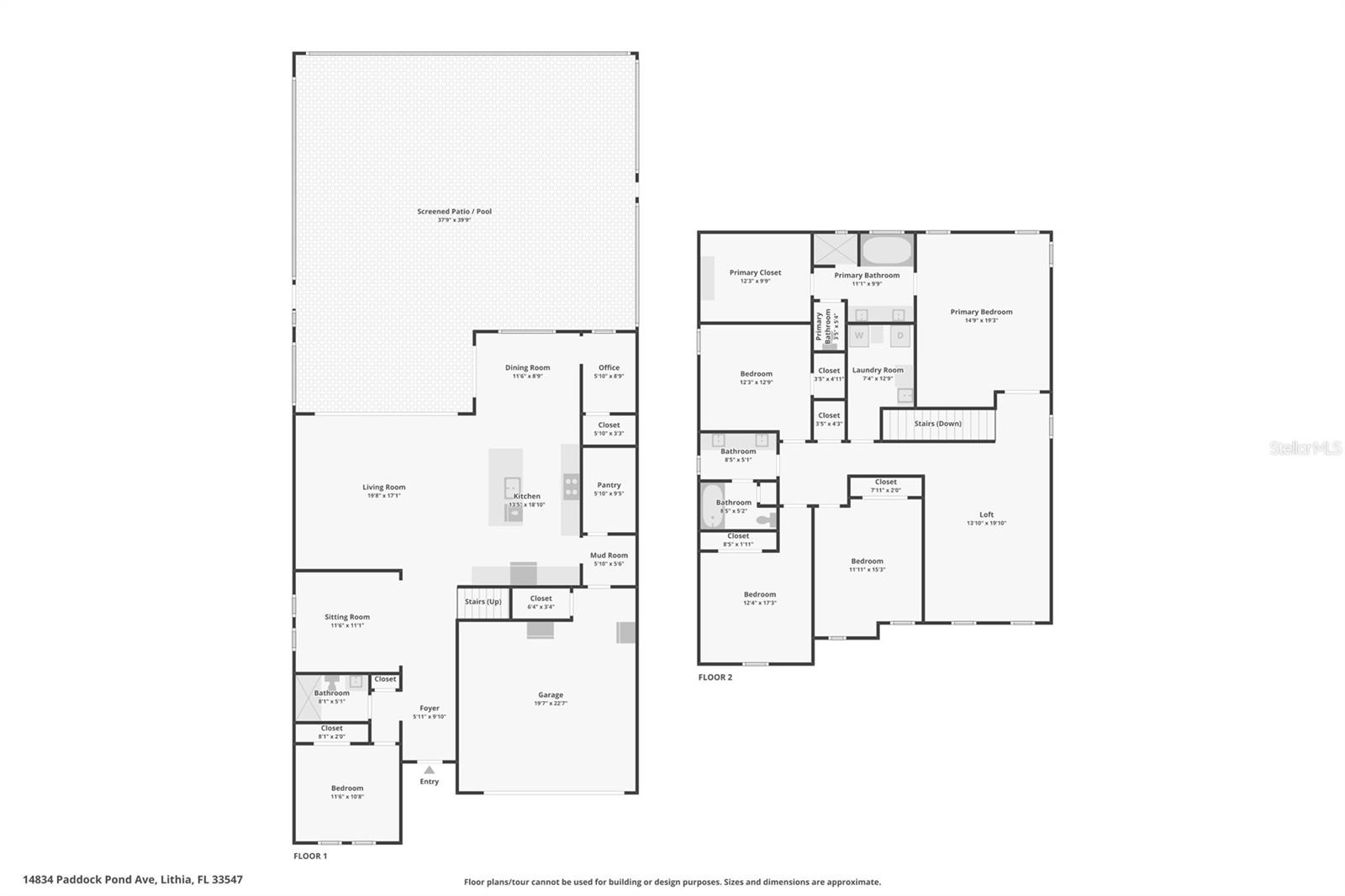
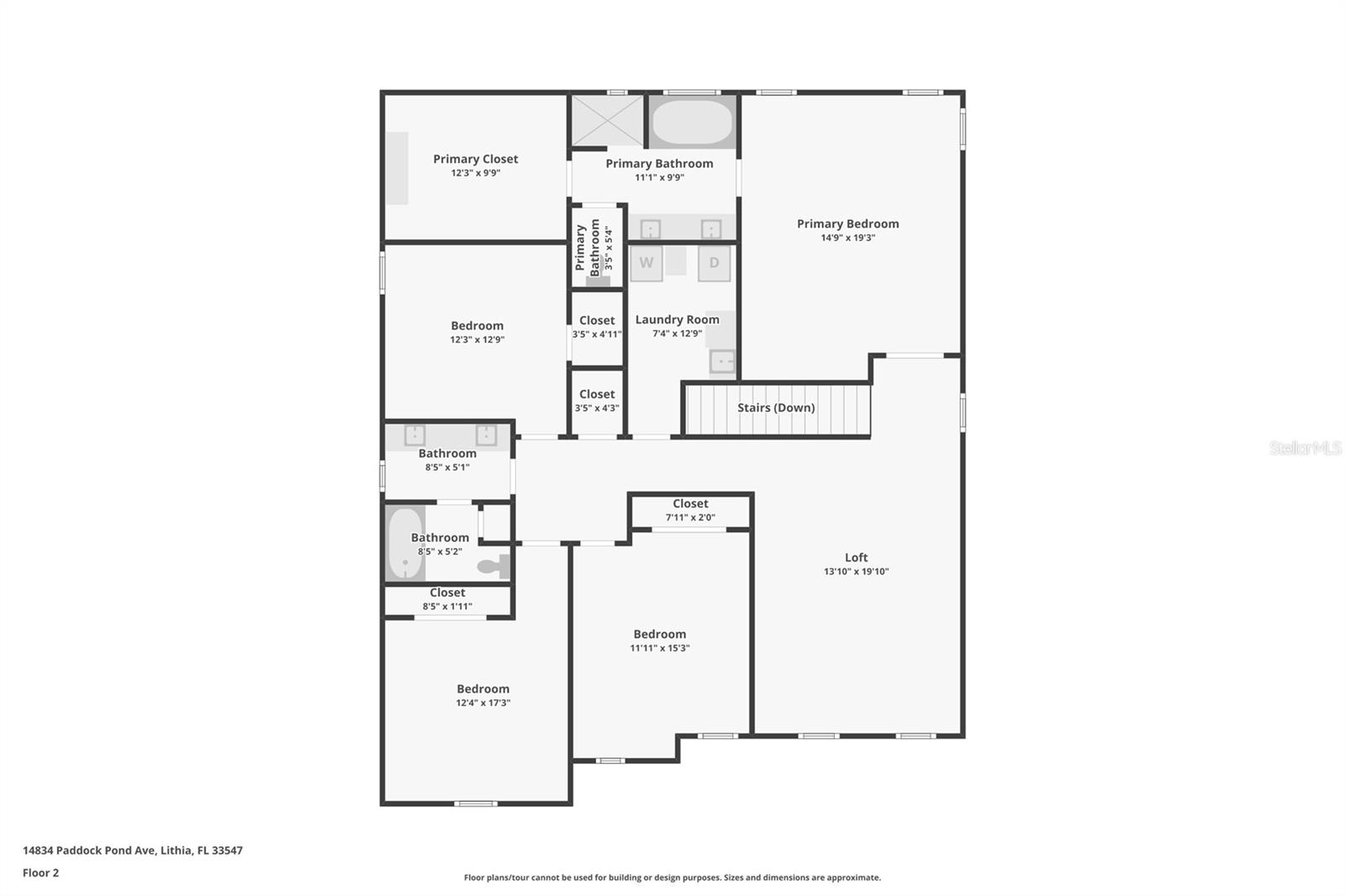
- MLS#: TB8318065 ( Residential )
- Street Address: 14834 Paddock Pond Avenue
- Viewed: 21
- Price: $799,000
- Price sqft: $197
- Waterfront: Yes
- Wateraccess: Yes
- Waterfront Type: Pond
- Year Built: 2022
- Bldg sqft: 4056
- Bedrooms: 5
- Total Baths: 3
- Full Baths: 3
- Garage / Parking Spaces: 2
- Days On Market: 62
- Additional Information
- Geolocation: 27.8095 / -82.2251
- County: HILLSBOROUGH
- City: LITHIA
- Zipcode: 33547
- Subdivision: Hinton Hawkstone Ph 1a1
- Elementary School: Pinecrest HB
- Middle School: Barrington Middle
- High School: Newsome HB
- Provided by: FLORIDA EXECUTIVE REALTY
- Contact: Brian Allen
- 813-327-7807

- DMCA Notice
-
DescriptionHighly sought after hawkstone! Private pool home! Pond view with no backyard neighbors! Home shows like a model! Move in ready with pride of ownership! Sellers have added over $150,000 in upgrades! Great schools! Resort style amenities! Come see this gorgeous westbay home that has just shy of 3,400 square feet of living area! This pelican floor plan offers 5 bedrooms 3 full bathrooms plus bonus room with a 2 car garage! Your modern farmhouse designer kitchen offers: sonoma stone grey cabinets w/crown molding, ethereal white quartz counter tops, stainless steel appliances w/gas range & hood, huge island for preparing meals, eating and entertaining, designer subway backsplash, large walk in pantry and massive amount of cabinet space for storage! The pelican floor plan offers downstairs a large living room with optional den or dining room plus secondary bedroom and full bathroom! Upstairs features a huge bonus room along with 3 spacious secondary bedrooms plus your laundry room! Your private owners suite tucked away on the second story offers: garden tub w/separate shower, quartz counter tops w/dual sinks and beautiful custom built in closet system! Your new home has even more upgrades such as: silo pine lvp flooring, fenced in backyard, plantation shutters, high volume ceilings, 5 baseboards, upgraded fans/lights/blinds and screened private salt water pool w/large covered lana! Hawkstone is a master planned community with so much to offer its residents such as: two resort style pools, playgrounds, dog park, pickleball, fishing pier, hiking trails and top rated schools! Hawkstone is located just minutes from us 301 & i 75 where you have access to shopping, restaurants, hospital, churches, recreation, theme parks and some of the best beaches in the world! Come start living your best florida life today! Call your agent to schedule your private showing on this gorgeous/magnificent home!
All
Similar
Features
Waterfront Description
- Pond
Appliances
- Built-In Oven
- Dishwasher
- Disposal
- Gas Water Heater
- Microwave
- Range
- Range Hood
- Refrigerator
Home Owners Association Fee
- 35.00
Association Name
- Rachel Welborn
Association Phone
- 813-533-2950
Builder Model
- Pelican
Builder Name
- Homes By Westbay
Carport Spaces
- 0.00
Close Date
- 0000-00-00
Cooling
- Central Air
Country
- US
Covered Spaces
- 0.00
Exterior Features
- Irrigation System
- Rain Gutters
- Sidewalk
- Sliding Doors
Fencing
- Other
Flooring
- Carpet
- Ceramic Tile
- Vinyl
Furnished
- Unfurnished
Garage Spaces
- 2.00
Heating
- Central
High School
- Newsome-HB
Interior Features
- Eat-in Kitchen
- High Ceilings
- Kitchen/Family Room Combo
- PrimaryBedroom Upstairs
- Solid Wood Cabinets
- Split Bedroom
- Stone Counters
- Thermostat
- Walk-In Closet(s)
- Window Treatments
Legal Description
- HINTON HAWKSTONE PHASE 1A1 LOT 7 BLOCK 26
Levels
- Two
Living Area
- 3381.00
Lot Features
- Cleared
- In County
- Landscaped
- Sidewalk
- Paved
Middle School
- Barrington Middle
Area Major
- 33547 - Lithia
Net Operating Income
- 0.00
Occupant Type
- Owner
Parcel Number
- U-05-31-21-C8I-000026-00007.0
Parking Features
- Driveway
- Garage Door Opener
Pets Allowed
- Yes
Pool Features
- Gunite
- In Ground
- Lighting
- Salt Water
- Screen Enclosure
Possession
- Close of Escrow
Property Condition
- Completed
Property Type
- Residential
Roof
- Shingle
School Elementary
- Pinecrest-HB
Sewer
- Public Sewer
Style
- Florida
Tax Year
- 2023
Township
- 31
Utilities
- BB/HS Internet Available
- Cable Available
- Cable Connected
- Electricity Available
- Electricity Connected
- Natural Gas Available
- Natural Gas Connected
- Public
- Sewer Available
- Sewer Connected
- Street Lights
- Water Available
- Water Connected
View
- Water
Views
- 21
Virtual Tour Url
- https://www.propertypanorama.com/instaview/stellar/TB8318065
Water Source
- Public
Year Built
- 2022
Zoning Code
- PD
Listings provided courtesy of The Hernando County Association of Realtors MLS.
Listing Data ©2025 REALTOR® Association of Citrus County
The information provided by this website is for the personal, non-commercial use of consumers and may not be used for any purpose other than to identify prospective properties consumers may be interested in purchasing.Display of MLS data is usually deemed reliable but is NOT guaranteed accurate.
Datafeed Last updated on January 8, 2025 @ 12:00 am
©2006-2025 brokerIDXsites.com - https://brokerIDXsites.com
