
- Michael Apt, REALTOR ®
- Tropic Shores Realty
- Mobile: 352.942.8247
- michaelapt@hotmail.com
Share this property:
Contact Michael Apt
Schedule A Showing
Request more information
- Home
- Property Search
- Search results
- 1308 Plymouth Street, TAMPA, FL 33603
Property Photos
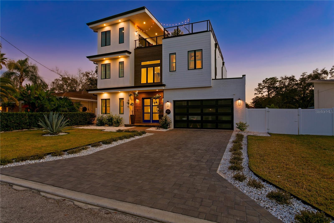

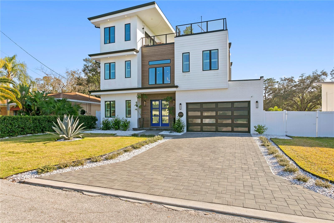
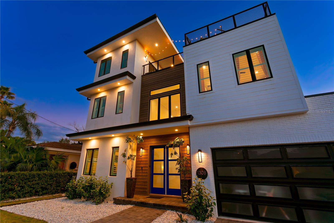
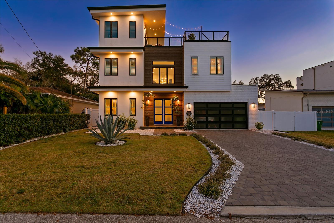
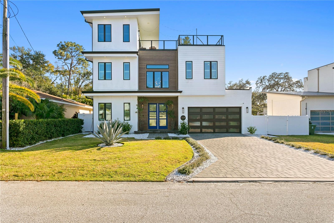
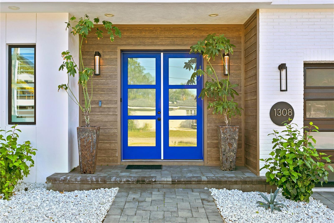
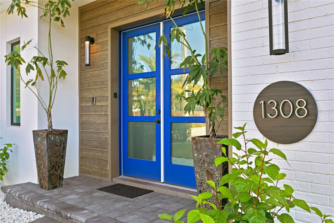
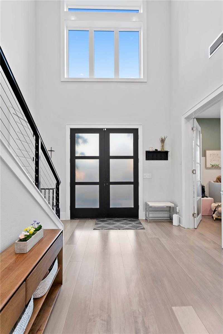
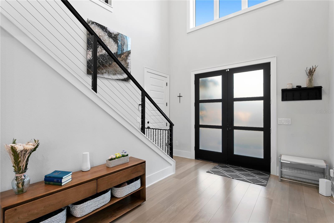
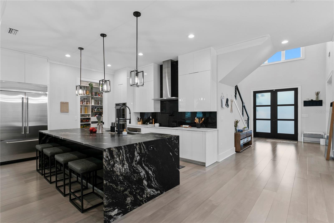
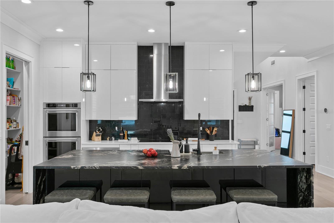
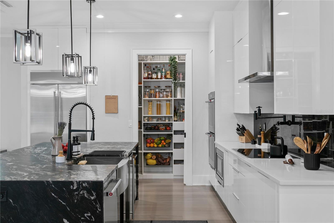
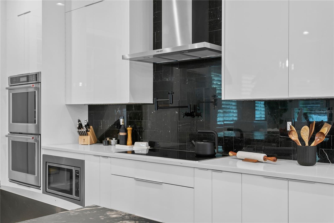
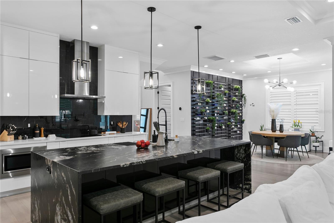
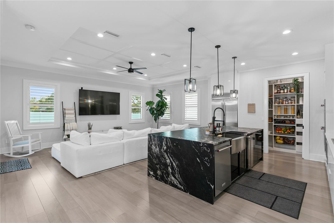
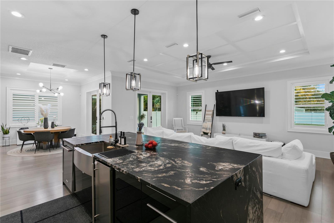
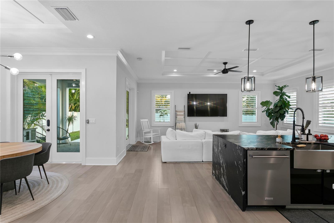
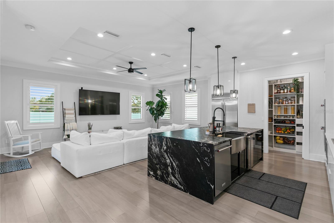
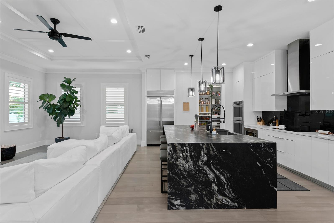
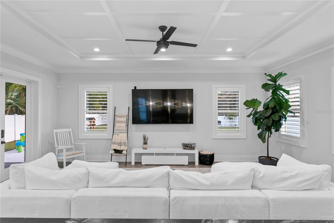
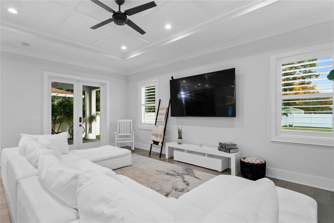
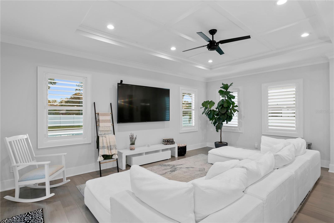
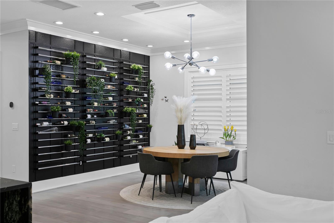
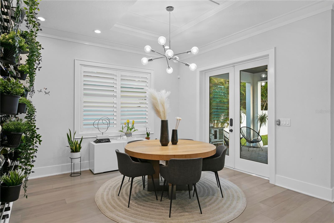
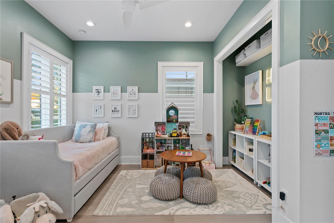
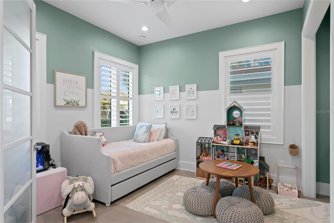
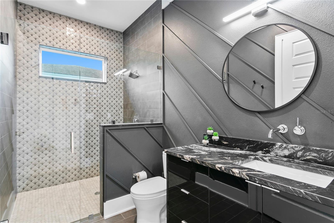
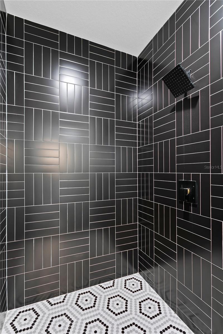
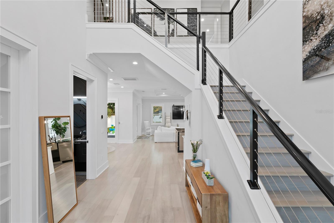
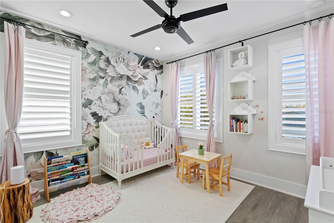
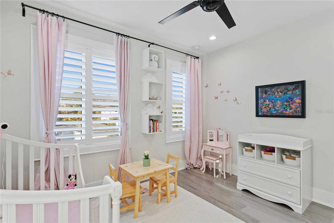
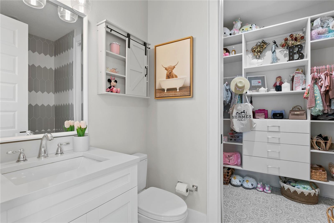
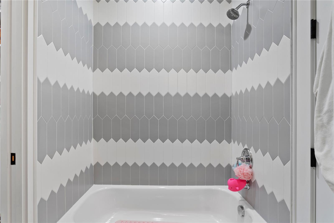
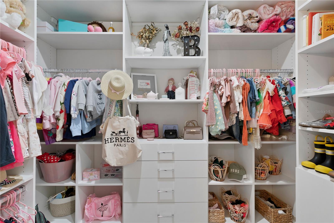
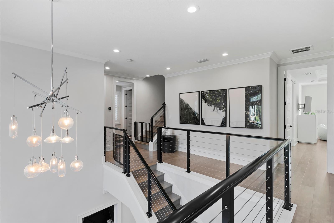
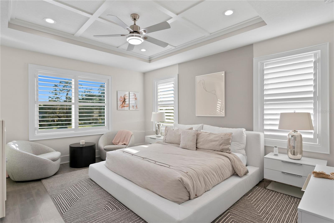
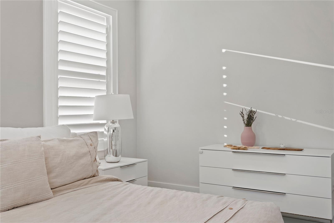

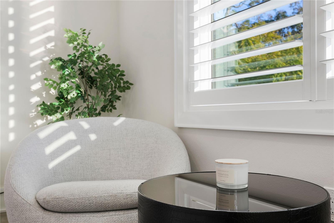
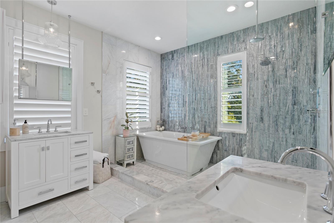
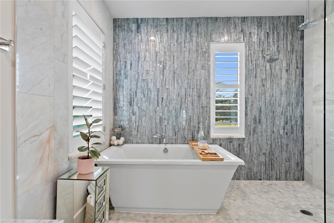
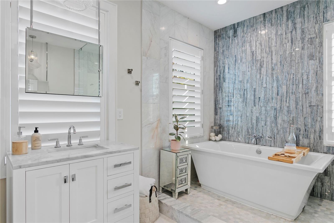
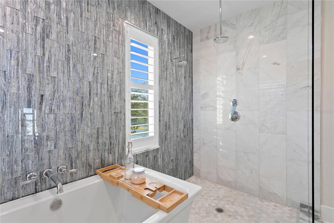
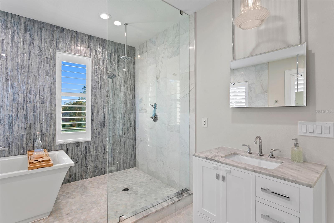
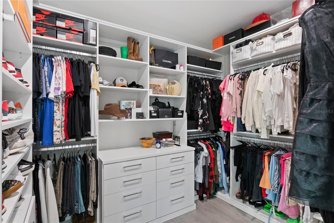
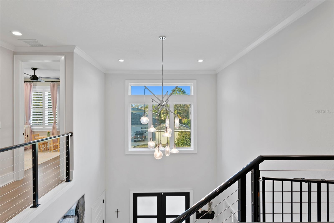
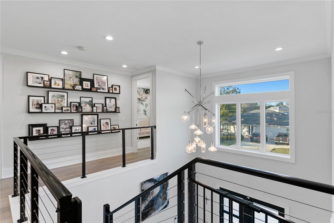
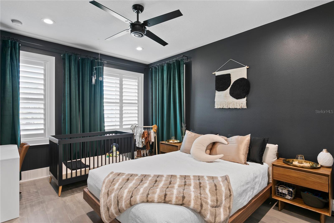
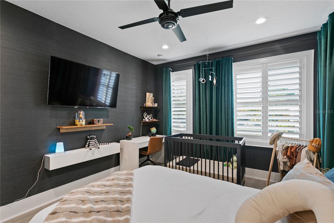
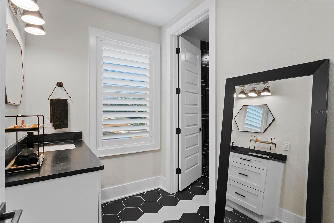
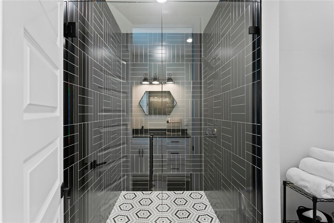
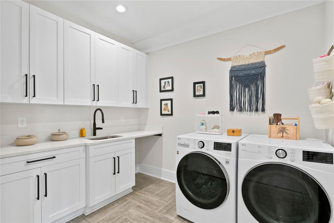
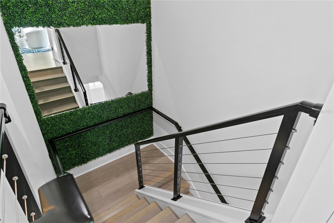
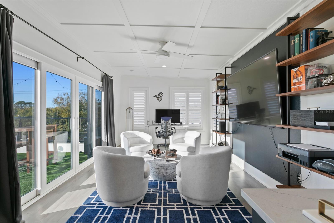
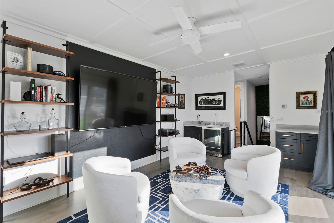
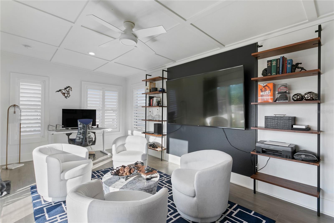
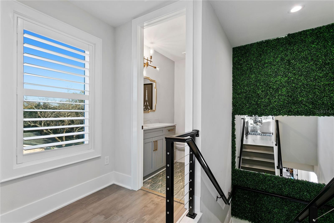
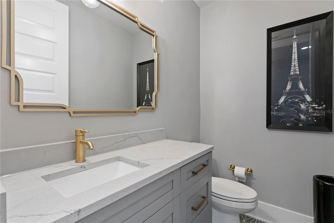
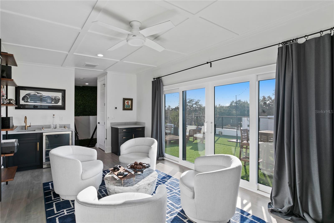
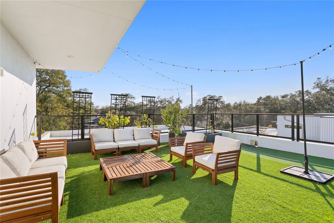
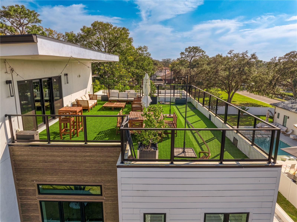
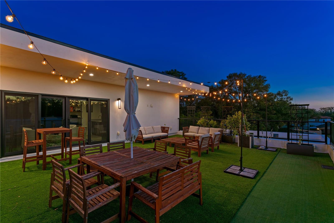
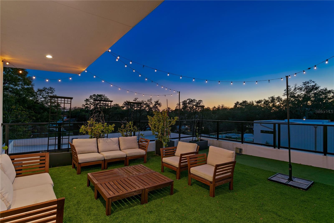
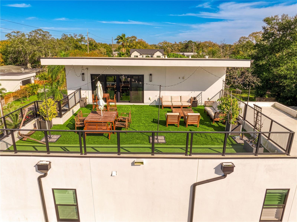
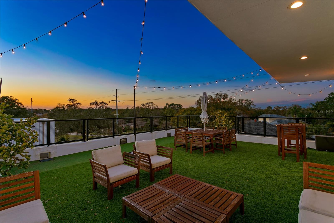
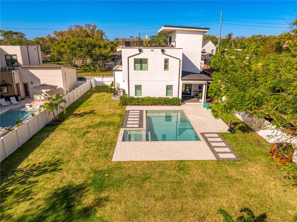
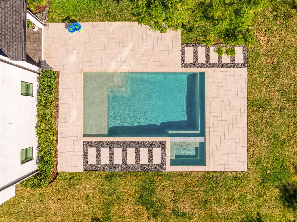
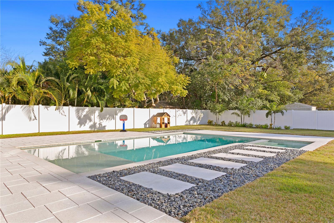
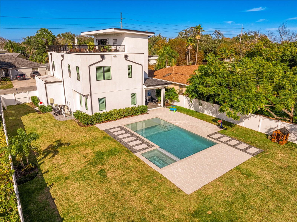
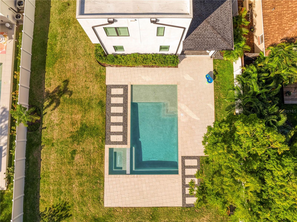
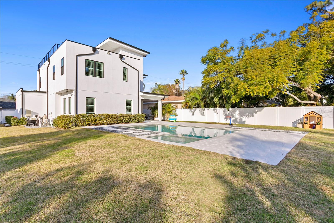
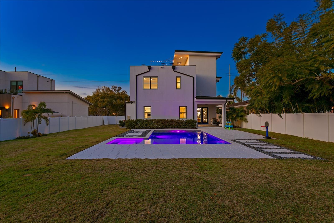
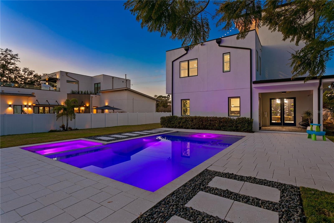
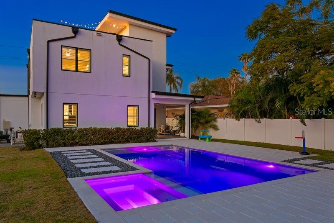
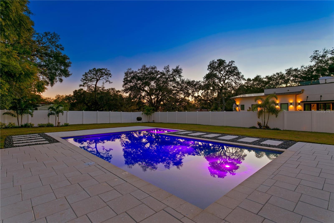
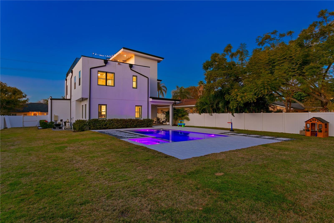
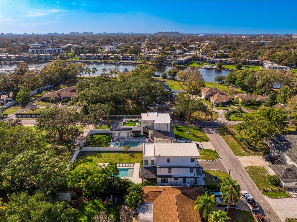
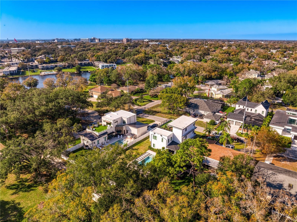
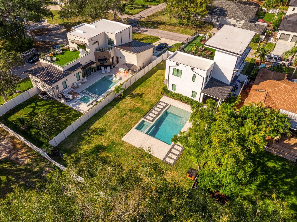
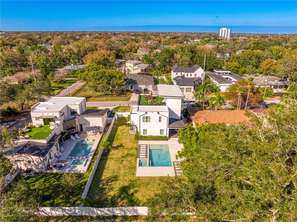
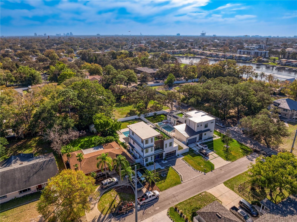
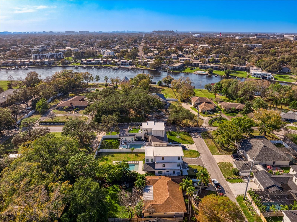
- MLS#: TB8324737 ( Residential )
- Street Address: 1308 Plymouth Street
- Viewed: 408
- Price: $2,250,000
- Price sqft: $629
- Waterfront: No
- Year Built: 2021
- Bldg sqft: 3576
- Bedrooms: 4
- Total Baths: 5
- Full Baths: 4
- 1/2 Baths: 1
- Garage / Parking Spaces: 2
- Days On Market: 128
- Additional Information
- Geolocation: 27.9741 / -82.4791
- County: HILLSBOROUGH
- City: TAMPA
- Zipcode: 33603
- Subdivision: River Heights
- Elementary School: Graham HB
- Middle School: Madison HB
- High School: Hillsborough HB
- Provided by: SMITH & ASSOCIATES REAL ESTATE
- Contact: Jessica Alfonso
- 813-839-3800

- DMCA Notice
-
DescriptionWelcome to this exquisitely crafted modern home on an oversized 70 x 155 lot, perfectly situated in Tampas most sought after neighborhood, Riverside Heights. This stunning 4 bedroom, 4.5 bathroom residence offers unparalleled luxury and sophisticated design. From the moment you step inside, youll be greeted by a breathtaking 22 foot entryway and 10 foot ceilings that set the stage for the open and airy atmosphere throughout the first floor. The chefs kitchen boasts custom cabinetry, a sleek waterfall island with leathered granite, and high end Kitchen Aid appliances. Each bedroom offers spacious custom closets and beautifully designed bathrooms. Enjoy high quality engineered wood floors, 7 baseboards, crown molding, and premium fixtures. Additional features include an electric tankless water heater, Wi Fi compatible garage door opener, handcrafted stair railing, and a wine display wall. The rooftop deck, complete with turf and a putting green, is perfect for relaxation, while the adjacent bonus room with a built in bar enhances your entertaining options. The expansive backyard features a resort style pool, providing ample space for outdoor enjoyment. Riverside Heights offers a vibrant community lifestyle with three neighborhood parks and proximity to Armature Works, Tampa River Walk and Downtown. Dont miss your chance to own this exceptional property.
All
Similar
Features
Appliances
- Bar Fridge
- Built-In Oven
- Convection Oven
- Cooktop
- Dishwasher
- Disposal
- Dryer
- Exhaust Fan
- Ice Maker
- Microwave
- Range
- Range Hood
- Refrigerator
- Washer
Home Owners Association Fee
- 0.00
Builder Name
- Martinez Homes LLC
Carport Spaces
- 0.00
Close Date
- 0000-00-00
Cooling
- Central Air
Country
- US
Covered Spaces
- 0.00
Exterior Features
- French Doors
- Irrigation System
- Lighting
Fencing
- Fenced
- Vinyl
Flooring
- Hardwood
- Travertine
Garage Spaces
- 2.00
Heating
- Central
- Electric
High School
- Hillsborough-HB
Insurance Expense
- 0.00
Interior Features
- Ceiling Fans(s)
- Crown Molding
- High Ceilings
- Kitchen/Family Room Combo
- Living Room/Dining Room Combo
- Solid Wood Cabinets
- Stone Counters
- Vaulted Ceiling(s)
- Walk-In Closet(s)
- Wet Bar
- Window Treatments
Legal Description
- RIVER HEIGHTS LOT 4 BLOCK 6
Levels
- Three Or More
Living Area
- 3576.00
Lot Features
- Landscaped
- Oversized Lot
- Paved
Middle School
- Madison-HB
Area Major
- 33603 - Tampa / Seminole Heights
Net Operating Income
- 0.00
Occupant Type
- Owner
Open Parking Spaces
- 0.00
Other Expense
- 0.00
Parcel Number
- A-11-29-18-4QA-000006-00004.0
Parking Features
- Driveway
- Garage Door Opener
Pool Features
- Deck
- Gunite
- Heated
- In Ground
- Lighting
Property Type
- Residential
Roof
- Membrane
School Elementary
- Graham-HB
Sewer
- Public Sewer
Style
- Contemporary
Tax Year
- 2024
Township
- 29
Utilities
- BB/HS Internet Available
- Cable Available
- Electricity Connected
- Phone Available
- Sewer Connected
- Street Lights
- Underground Utilities
- Water Connected
Views
- 408
Virtual Tour Url
- https://player.vimeo.com/video/911764672
Water Source
- Public
Year Built
- 2021
Zoning Code
- RS-60
Listings provided courtesy of The Hernando County Association of Realtors MLS.
Listing Data ©2025 REALTOR® Association of Citrus County
The information provided by this website is for the personal, non-commercial use of consumers and may not be used for any purpose other than to identify prospective properties consumers may be interested in purchasing.Display of MLS data is usually deemed reliable but is NOT guaranteed accurate.
Datafeed Last updated on April 4, 2025 @ 12:00 am
©2006-2025 brokerIDXsites.com - https://brokerIDXsites.com
