
- Michael Apt, REALTOR ®
- Tropic Shores Realty
- Mobile: 352.942.8247
- michaelapt@hotmail.com
Share this property:
Contact Michael Apt
Schedule A Showing
Request more information
- Home
- Property Search
- Search results
- 10714 Tavistock Drive, TAMPA, FL 33626
Property Photos
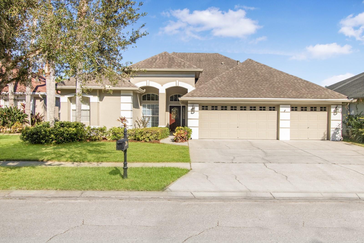

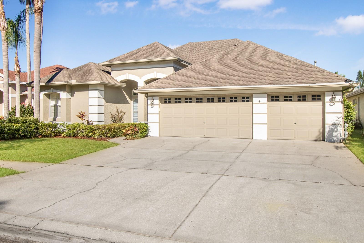
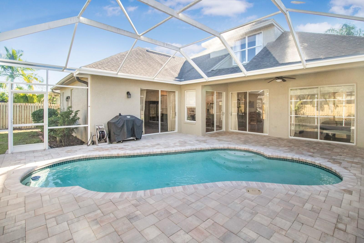
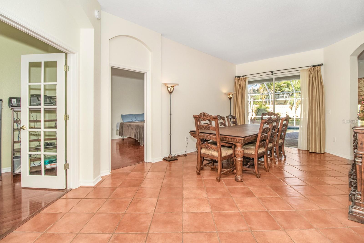
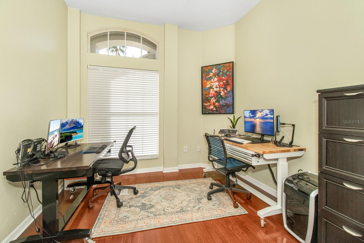
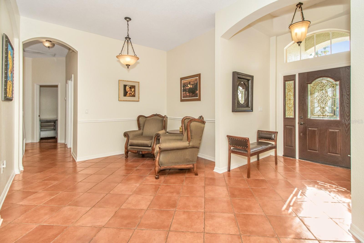
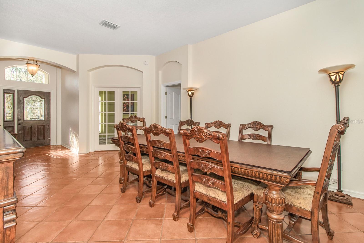
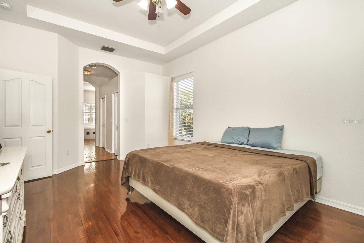
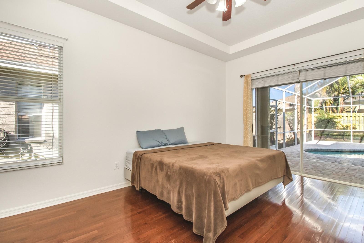
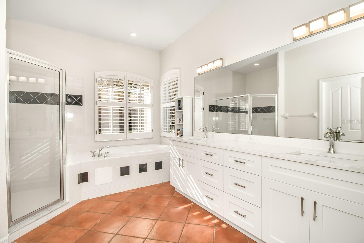
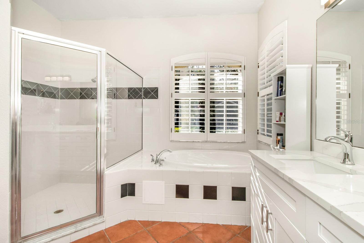
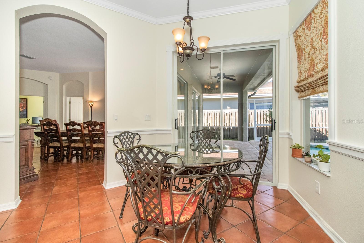
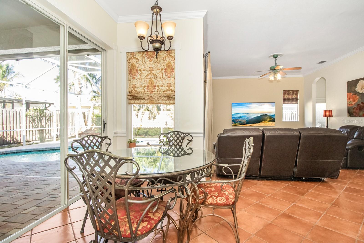
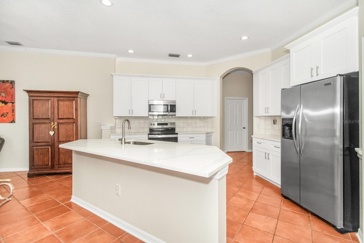
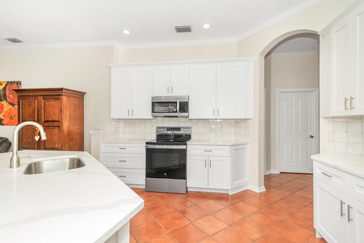
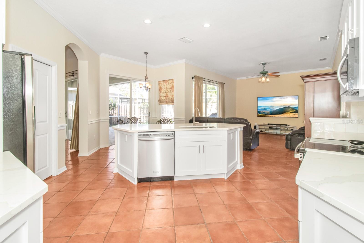
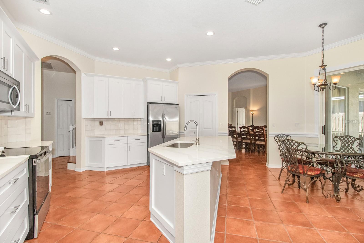
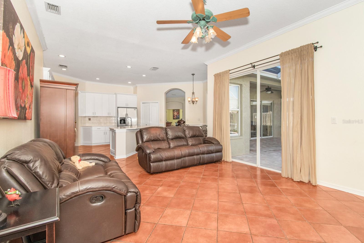
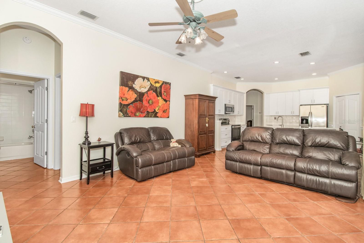
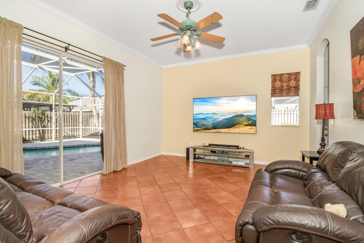
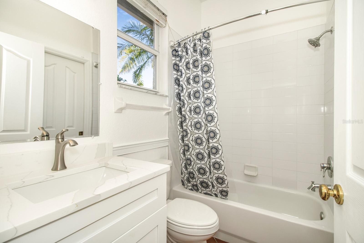
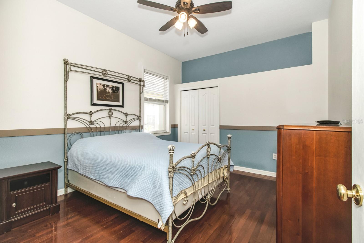
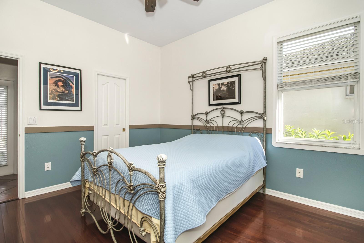
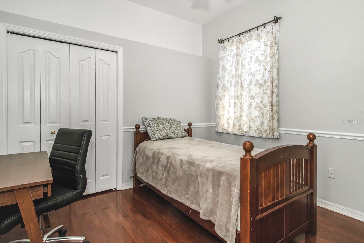
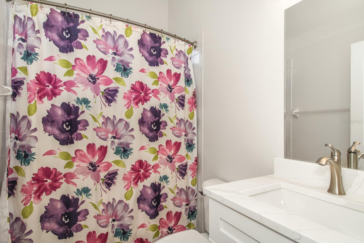
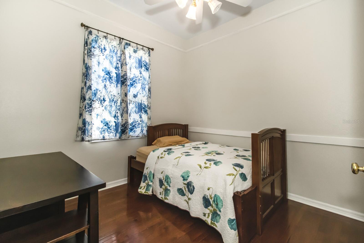
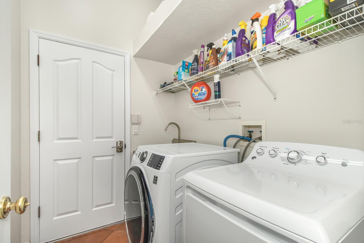
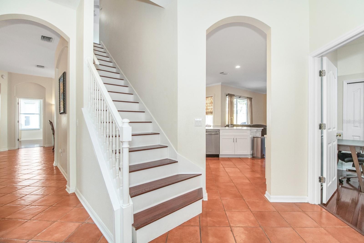
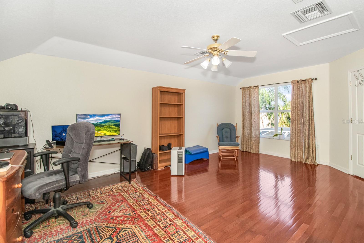
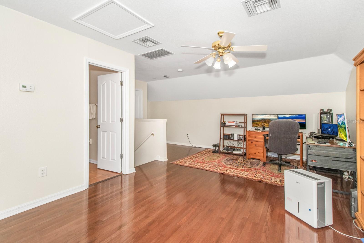
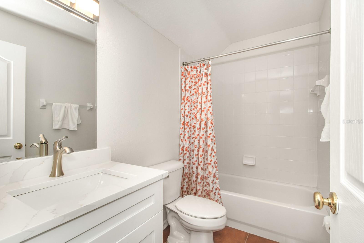
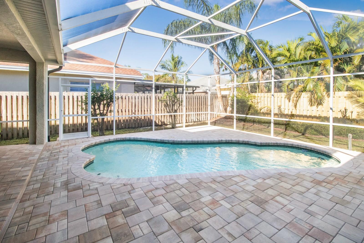
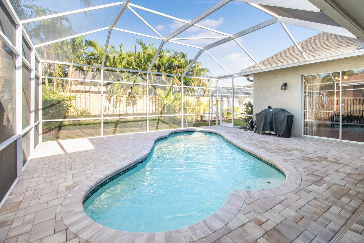
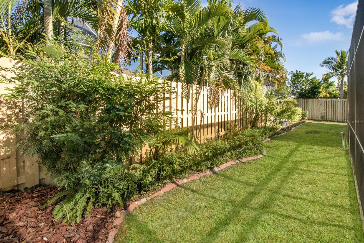
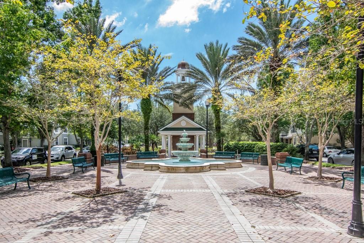
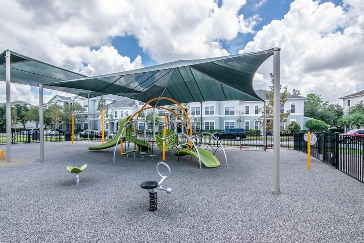
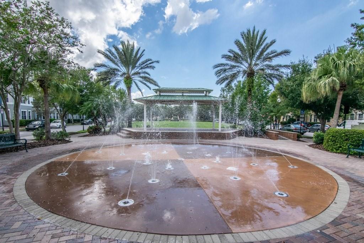
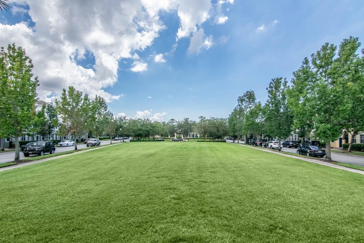
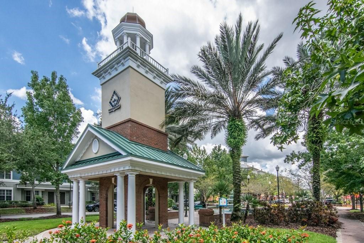
- MLS#: TB8325802 ( Residential )
- Street Address: 10714 Tavistock Drive
- Viewed: 39
- Price: $895,000
- Price sqft: $237
- Waterfront: No
- Year Built: 1998
- Bldg sqft: 3771
- Bedrooms: 4
- Total Baths: 4
- Full Baths: 4
- Garage / Parking Spaces: 3
- Days On Market: 38
- Additional Information
- Geolocation: 28.0518 / -82.6051
- County: HILLSBOROUGH
- City: TAMPA
- Zipcode: 33626
- Subdivision: Westchase Sec 375
- Elementary School: Westchase HB
- Middle School: Davidsen HB
- High School: Alonso HB
- Provided by: KELLER WILLIAMS TAMPA PROP.
- Contact: Eric Anderson
- 813-264-7754

- DMCA Notice
-
DescriptionWelcome to The Fords in the Heart of Westchase! Discover the perfect blend of style, comfort, and convenience at this stunning 4 bedroom, 4 bathroom, plus office home in one of Tampa's most desirable communities. Boasting 2,893 sq. ft. of thoughtfully designed living space, this home is ideal for families, entertainers, and anyone seeking a lifestyle upgrade. Step into a bright and inviting space featuring beautifully updated kitchen and baths. The chefs kitchen showcases sleek white shaker cabinets, gleaming quartz countertops, and a massive walk in pantry that simplifies meal prep and hosting. With no carpet throughout, the home offers a clean look that's easy to maintain. The large upstairs loft, complete with a walk in closet and full bath, is perfect as a 5th bedroom, guest suite, playroom, or whatever you can imagineperfectly tailored to your needs. Whether hosting friends or spending quality family time, this home provides the space and flexibility youre looking for. Escape to your private backyard retreat with a sparkling pool surrounded by stylish pavers. The fenced yard offers privacy and security for kids and pets, while the patio is the ideal spot for barbecues and poolside lounging. Enjoy everything the vibrant Westchase community has to offer! From two community pools and scenic walking trails to tennis and pickleball courts, and a LOW HOA, theres something for everyone to enjoy. Kids will love the three parks, while adults can take advantage of nearby restaurants and shops. Conveniently located, this home is just a short drive to Tampas best beaches, the airport, and major shopping destinations. Whether youre heading downtown for work or to the coast for leisure, youre always close to where you need to be. This home offers it allmodern updates, unbeatable amenities, and an incredible location. Schedule your private showing today
All
Similar
Features
Appliances
- Dishwasher
- Disposal
- Gas Water Heater
- Microwave
- Range
- Refrigerator
Association Amenities
- Basketball Court
- Clubhouse
- Golf Course
- Park
- Pickleball Court(s)
- Playground
- Pool
- Tennis Court(s)
Home Owners Association Fee
- 364.00
Home Owners Association Fee Includes
- Pool
Association Name
- Westchase/Debbie Sainz
Association Phone
- 8139266404
Carport Spaces
- 0.00
Close Date
- 0000-00-00
Cooling
- Central Air
Country
- US
Covered Spaces
- 0.00
Exterior Features
- Irrigation System
Flooring
- Tile
- Wood
Garage Spaces
- 3.00
Heating
- Electric
High School
- Alonso-HB
Interior Features
- Eat-in Kitchen
Legal Description
- WESTCHASE SECTION 375 LOT 21 BLOCK 9
Levels
- Two
Living Area
- 2893.00
Middle School
- Davidsen-HB
Area Major
- 33626 - Tampa/Northdale/Westchase
Net Operating Income
- 0.00
Occupant Type
- Owner
Parcel Number
- U-16-28-17-05N-000009-00021.0
Pets Allowed
- Cats OK
- Dogs OK
Pool Features
- In Ground
Property Type
- Residential
Roof
- Shingle
School Elementary
- Westchase-HB
Sewer
- Public Sewer
Tax Year
- 2023
Township
- 28
Utilities
- Cable Connected
- Electricity Connected
- Natural Gas Connected
Views
- 39
Virtual Tour Url
- https://www.propertypanorama.com/instaview/stellar/TB8325802
Water Source
- Public
Year Built
- 1998
Zoning Code
- PD
Listings provided courtesy of The Hernando County Association of Realtors MLS.
Listing Data ©2025 REALTOR® Association of Citrus County
The information provided by this website is for the personal, non-commercial use of consumers and may not be used for any purpose other than to identify prospective properties consumers may be interested in purchasing.Display of MLS data is usually deemed reliable but is NOT guaranteed accurate.
Datafeed Last updated on January 7, 2025 @ 12:00 am
©2006-2025 brokerIDXsites.com - https://brokerIDXsites.com
