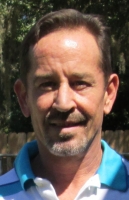
- Michael Apt, REALTOR ®
- Tropic Shores Realty
- Mobile: 352.942.8247
- michaelapt@hotmail.com
Share this property:
Contact Michael Apt
Schedule A Showing
Request more information
- Home
- Property Search
- Search results
- 1109 Seagrape Drive, RUSKIN, FL 33570
Property Photos
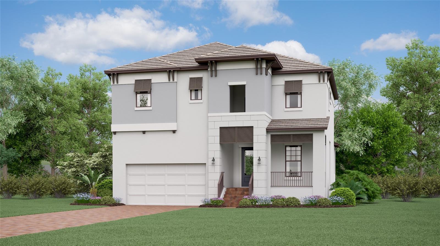

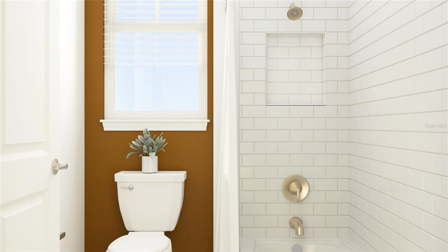
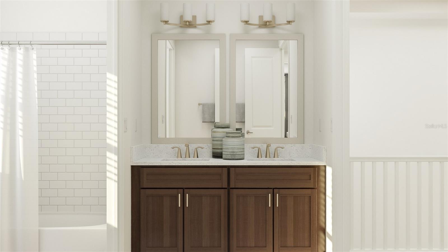
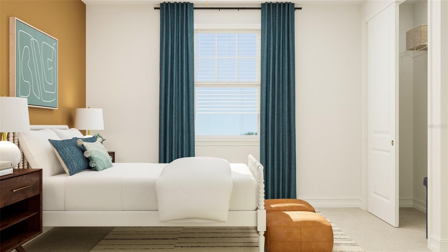
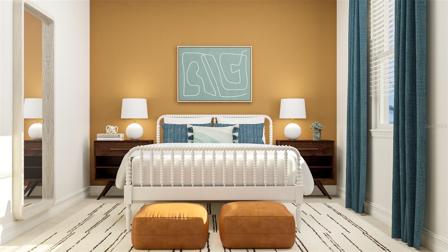
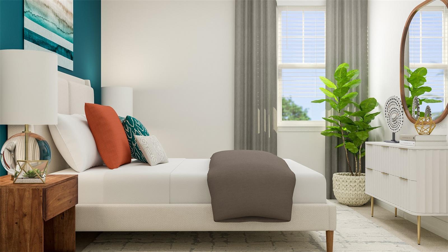
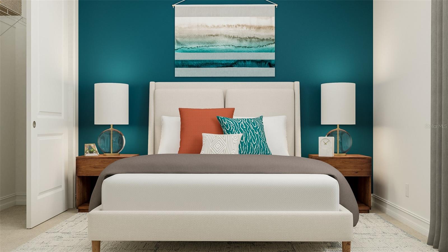
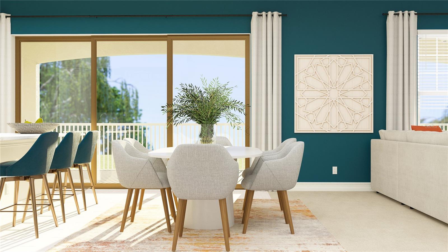

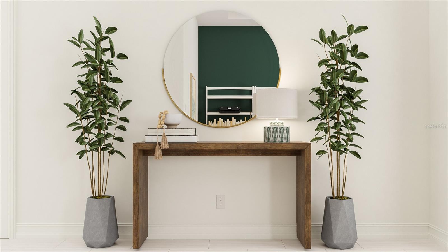
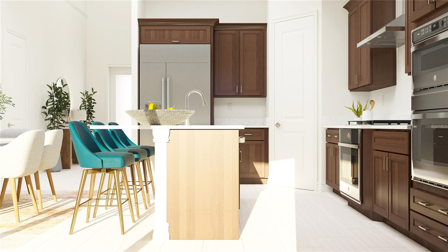
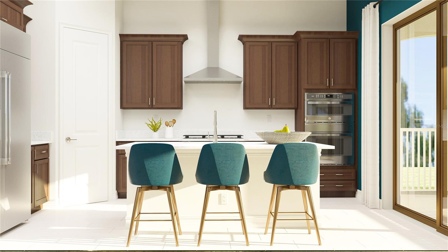
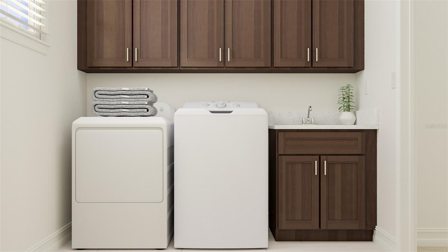
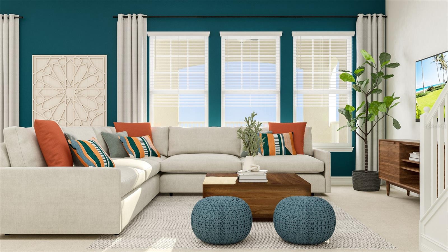
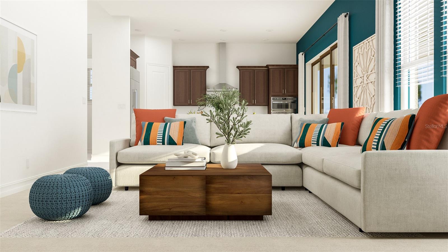
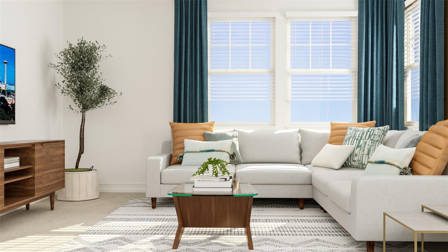
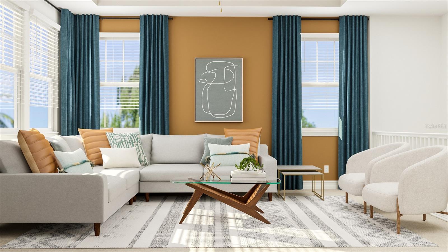
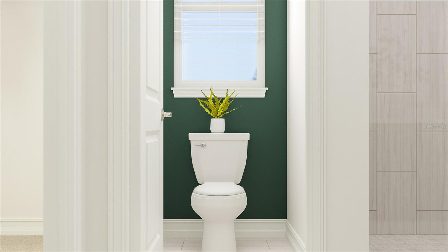
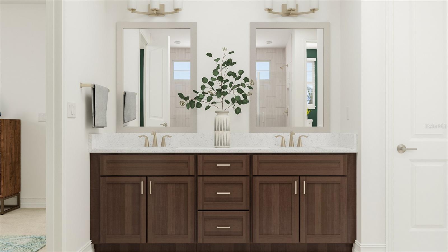
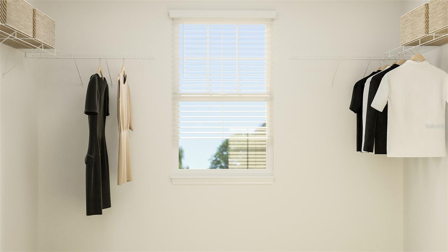
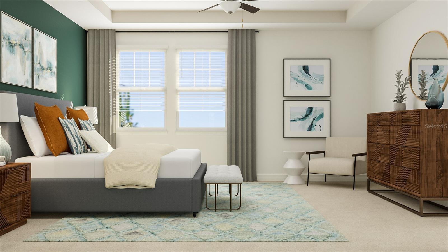
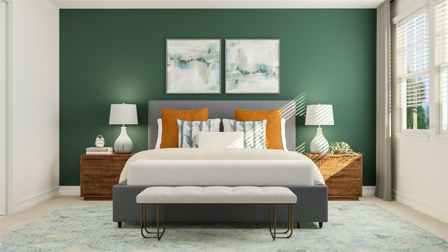
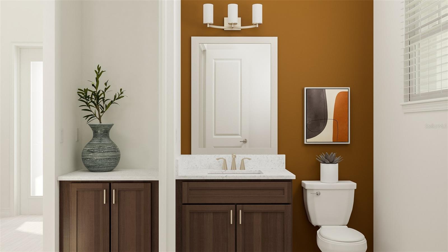
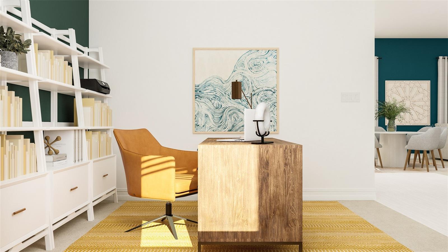
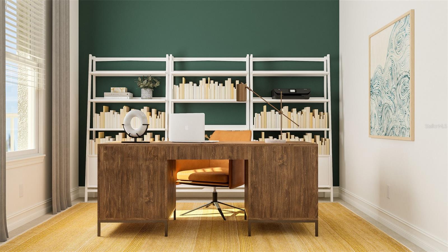
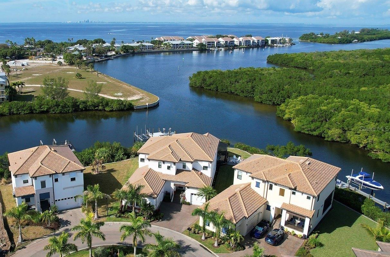
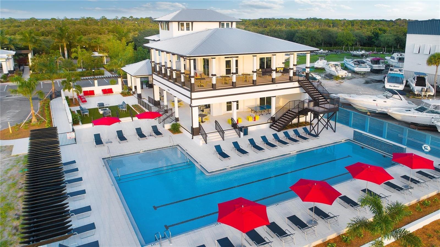
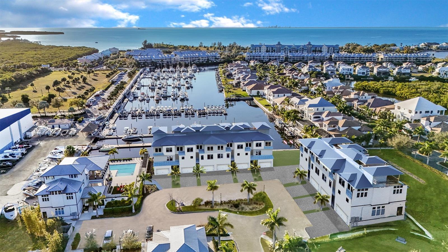
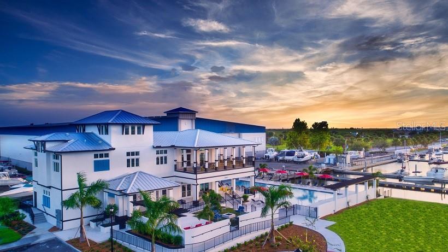
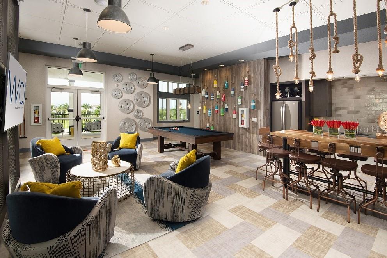
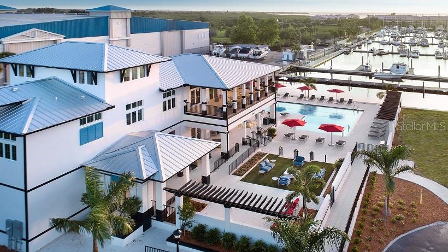
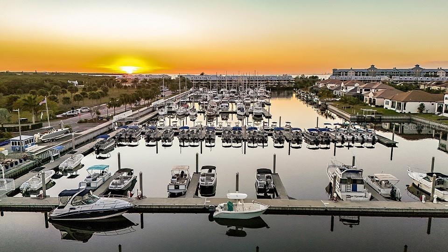
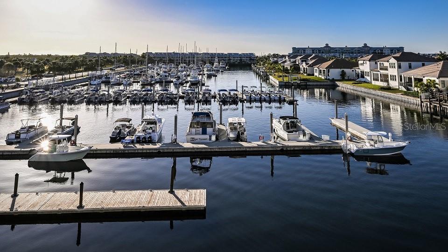
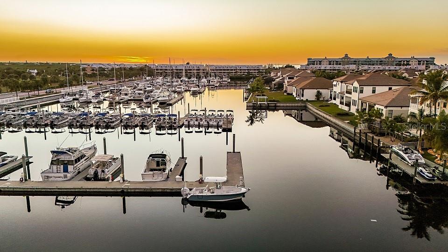
- MLS#: TB8326239 ( Residential )
- Street Address: 1109 Seagrape Drive
- Viewed: 23
- Price: $505,900
- Price sqft: $180
- Waterfront: Yes
- Wateraccess: Yes
- Waterfront Type: Canal - Saltwater
- Year Built: 2025
- Bldg sqft: 2803
- Bedrooms: 3
- Total Baths: 3
- Full Baths: 2
- 1/2 Baths: 1
- Garage / Parking Spaces: 2
- Days On Market: 36
- Additional Information
- Geolocation: 27.7309 / -82.4655
- County: HILLSBOROUGH
- City: RUSKIN
- Zipcode: 33570
- Subdivision: Southshore Yacht Club
- Elementary School: Thompson Elementary
- Middle School: Shields HB
- High School: Lennard HB
- Provided by: LENNAR REALTY
- Contact: Ben Goldstein
- 844-277-5790

- DMCA Notice
-
DescriptionBRAND NEW HOME COMPLETED MOVE IN READY!! This chic two story home divides space for peaceful living. The first floor contains a private study, as well as an open design that blends the living room, dining room and kitchen together, with access to an expansive patio. Upstairs, a versatile loft can serve as a home gym or media room, while the impressive owners suite has a private bathroom. Interior photos disclosed are different from the actual model being built. Located in the coastal city of Ruskin, FL, Southshore Yacht Club is a premier masterplan community that offers new luxury homes for sale and the best of waterfront living. Residents enjoy innovative resort style amenities suited to a variety of lifestyle needs, from the state of the art fitness center to the community swimming pool. An onsite full service marina caters to homeowners and boat owners, featuring laidback beachfront dining and exclusive water based amenities on Tampa Bay and Little Manatee River. Residents enjoy proximity to Dale Mabry Highway and Veterans Expressway for convenient access to schools, supermarkets, shops and more.
All
Similar
Features
Waterfront Description
- Canal - Saltwater
Appliances
- Dishwasher
- Disposal
- Dryer
- Microwave
- Range
- Refrigerator
- Washer
Home Owners Association Fee
- 315.00
Association Name
- MELANIE BELL
Builder Model
- BISCAYNE II
Builder Name
- LENNAR
Carport Spaces
- 0.00
Close Date
- 0000-00-00
Cooling
- Central Air
Country
- US
Covered Spaces
- 0.00
Exterior Features
- Other
Flooring
- Carpet
- Ceramic Tile
Garage Spaces
- 2.00
Heating
- Central
High School
- Lennard-HB
Interior Features
- Other
Legal Description
- ANTIGUA COVE
Levels
- Two
Living Area
- 2403.00
Middle School
- Shields-HB
Area Major
- 33570 - Ruskin/Apollo Beach
Net Operating Income
- 0.00
New Construction Yes / No
- Yes
Occupant Type
- Vacant
Parcel Number
- U-01-32-18-D0J-000002-00070.0
Pets Allowed
- Yes
Property Condition
- Completed
Property Type
- Residential
Roof
- Shingle
School Elementary
- Thompson Elementary
Sewer
- Public Sewer
Tax Year
- 2024
Township
- 32
Utilities
- Cable Available
Views
- 23
Virtual Tour Url
- https://www.modsy.com/homejourney/embed/lennar/community/407/modelhome/2308/virtualtour/2313
Water Source
- Public
Year Built
- 2025
Zoning Code
- PD
Listings provided courtesy of The Hernando County Association of Realtors MLS.
Listing Data ©2025 REALTOR® Association of Citrus County
The information provided by this website is for the personal, non-commercial use of consumers and may not be used for any purpose other than to identify prospective properties consumers may be interested in purchasing.Display of MLS data is usually deemed reliable but is NOT guaranteed accurate.
Datafeed Last updated on January 8, 2025 @ 12:00 am
©2006-2025 brokerIDXsites.com - https://brokerIDXsites.com
