
- Michael Apt, REALTOR ®
- Tropic Shores Realty
- Mobile: 352.942.8247
- michaelapt@hotmail.com
Share this property:
Contact Michael Apt
Schedule A Showing
Request more information
- Home
- Property Search
- Search results
- 10930 Rockhaven Lane, HOMOSASSA, FL 34448
Property Photos


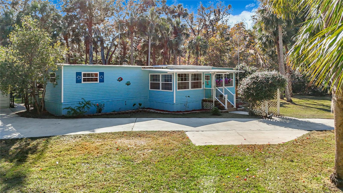
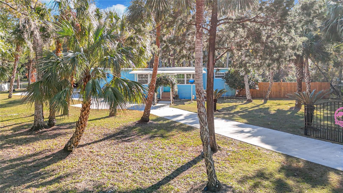
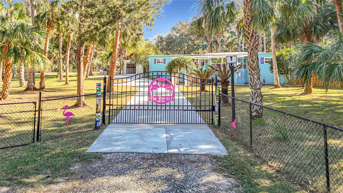
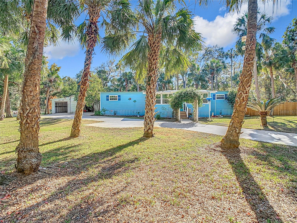
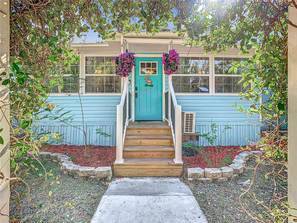
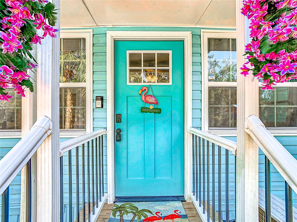
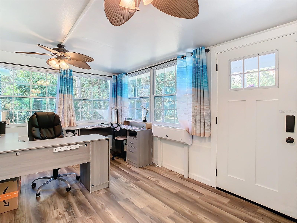
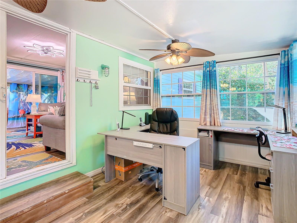
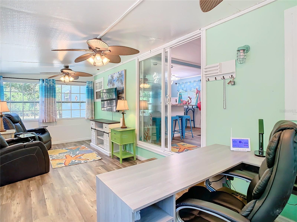
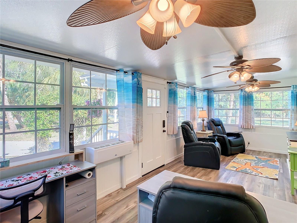
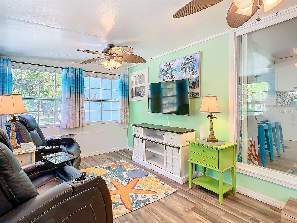
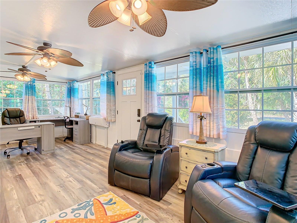
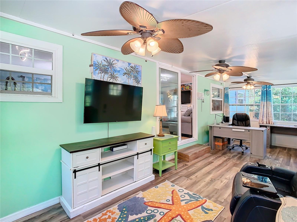
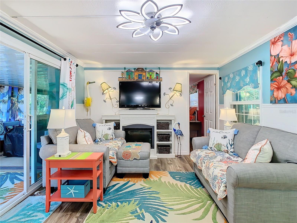
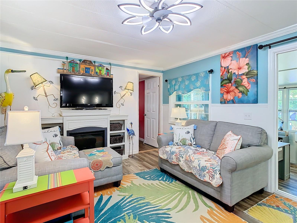
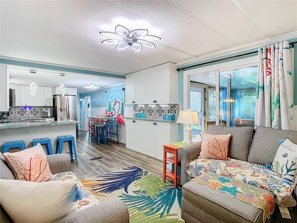
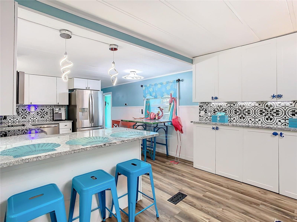
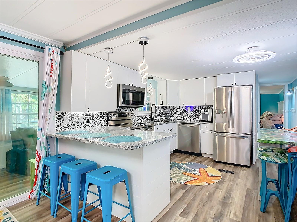
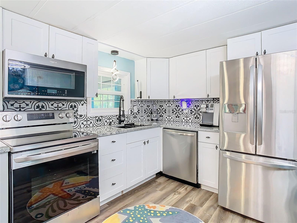
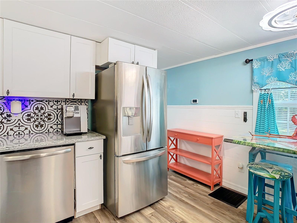
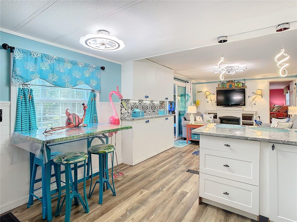
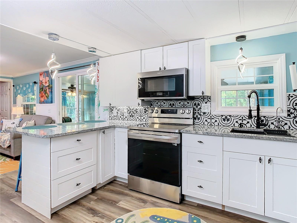
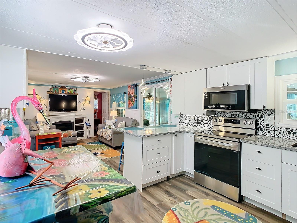
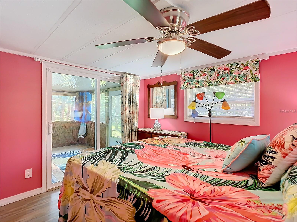
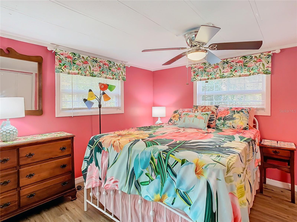
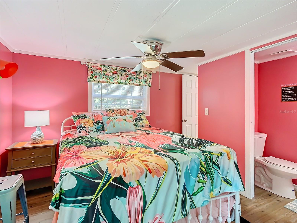
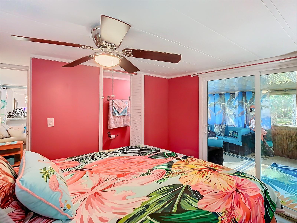
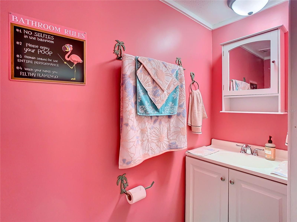
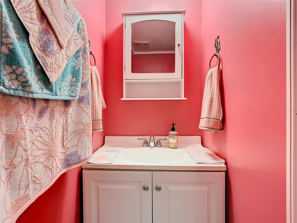
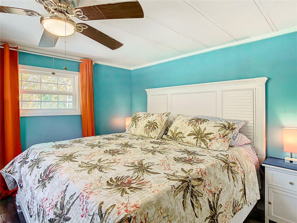
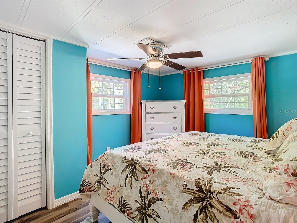
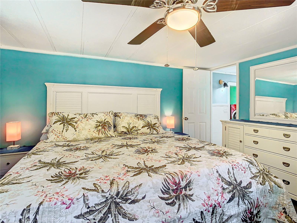
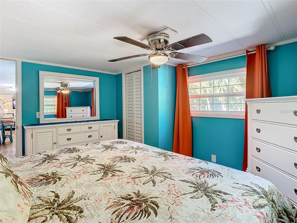
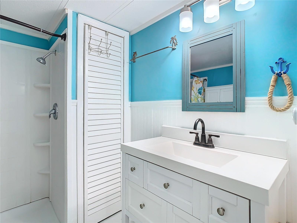
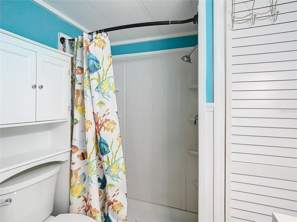
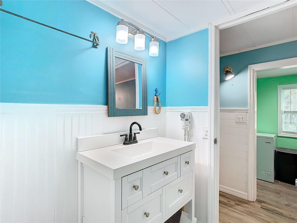
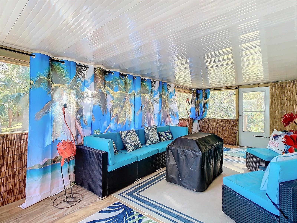
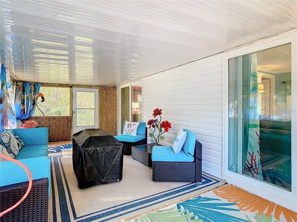
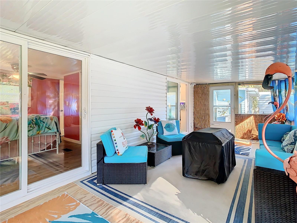
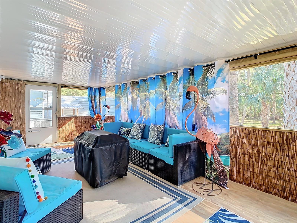
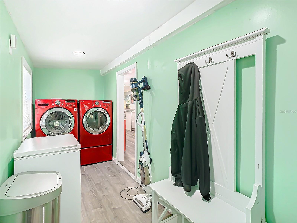
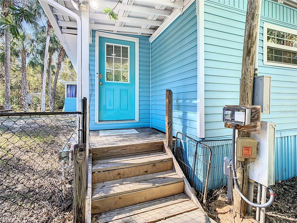
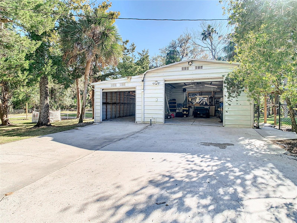
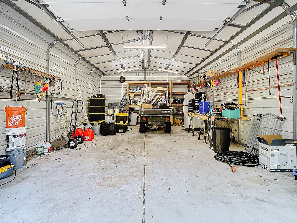
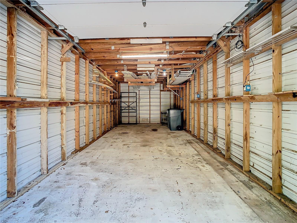
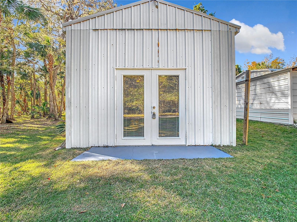
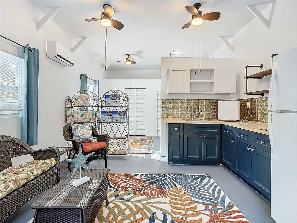
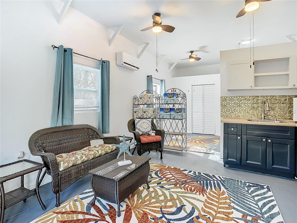
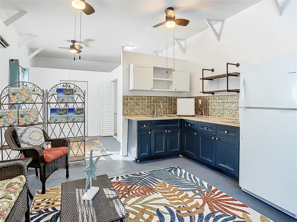
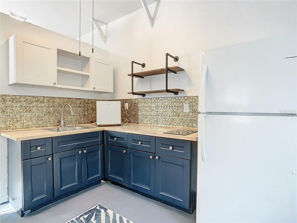
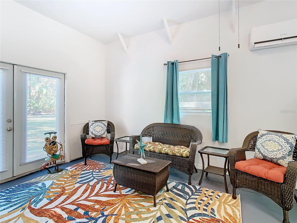
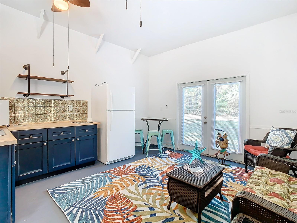
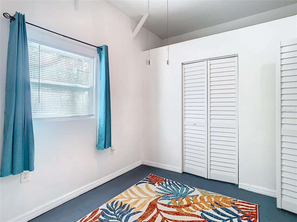
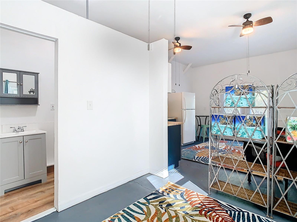
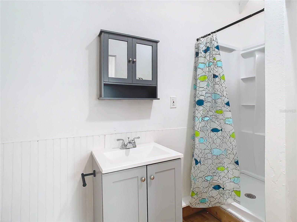
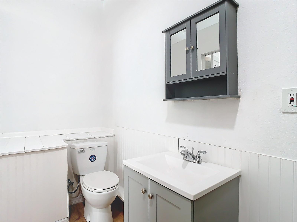
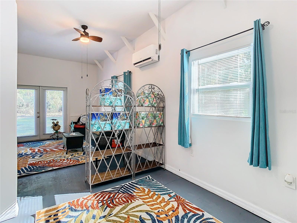
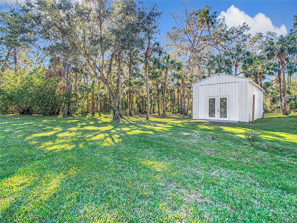
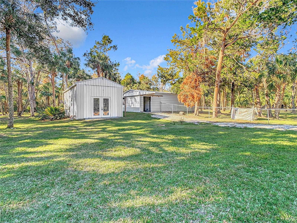
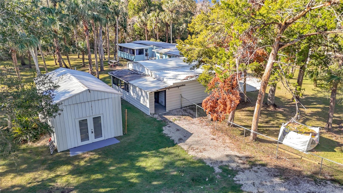
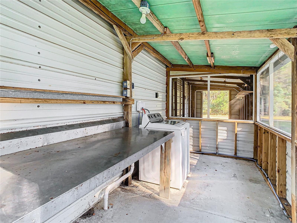
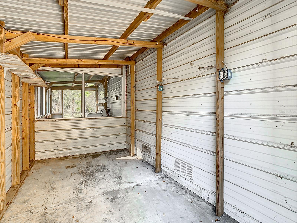
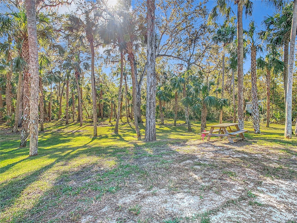
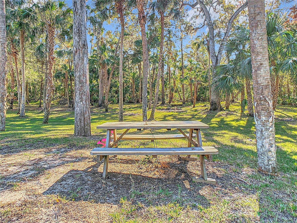
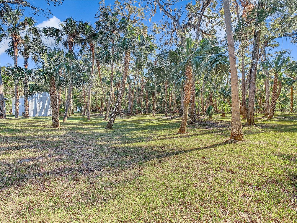
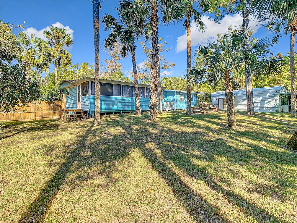
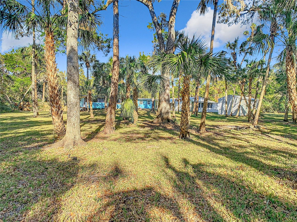
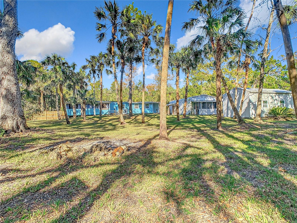
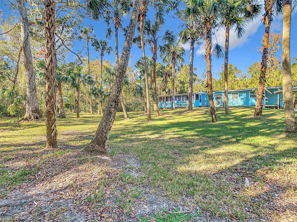
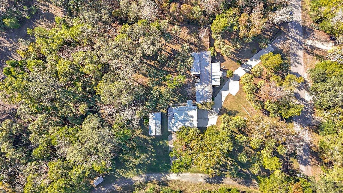
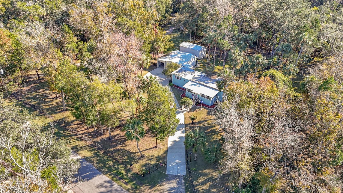
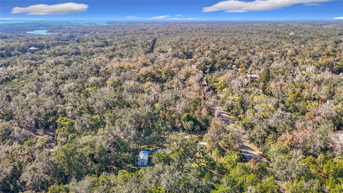
Reduced
- MLS#: TB8328506 ( Residential )
- Street Address: 10930 Rockhaven Lane
- Viewed: 76
- Price: $275,000
- Price sqft: $276
- Waterfront: No
- Year Built: 1972
- Bldg sqft: 997
- Bedrooms: 2
- Total Baths: 2
- Full Baths: 1
- 1/2 Baths: 1
- Garage / Parking Spaces: 2
- Days On Market: 30
- Acreage: 1.04 acres
- Additional Information
- Geolocation: 28.7655 / -82.6143
- County: CITRUS
- City: HOMOSASSA
- Zipcode: 34448
- Subdivision: Homasassa
- Elementary School: Homosassa
- Middle School: Crystal River
- High School: Crystal River
- Provided by: TROPIC SHORES REALTY LLC
- Contact: Sandra Oller Deem
- 352-684-7371

- DMCA Notice
-
DescriptionTropical oasis on a 1 Acre Corner Lot fully remodeled Mobile home with detached studio apartment and 2 Garages and it comes FULLY FURNISHED! Discover your own slice of paradise with this completely remodeled 2 bedroom, 1.5 bath mobile home situated on a stunning 1 acre park like corner lot filled with palm and fruit trees. This peaceful retreat is perfect for those seeking modern living in a serene, natural setting close to swimming, fishing, boating, etc. plus deeded boat ramp access located just down the street and around the corner, perfect for boat enthusiasts. Inside, the home boasts new waterproof vinyl plank flooring throughout, a beautifully updated kitchen with new cabinets, granite countertops, a tile backsplash, reverse osmosis filtration system for kitchen sink and stainless steel appliances including convection microwave and stove. The open living area features an electric fireplace and is furnished with new chic modern coastal furniture and dcor, making this home move in ready. Outside, you'll find: Two detached garages with electricity for storage or workspace. A separate studio apartment that can serve as an in law suite, mancave/she shed, office, or rent it out for additional income. 2 extra storage rooms located behind the garages. Room for all your toys including 50 amp RV hookup. Too many new items to list here...ask your agent for the list of updates. Conveniently located just minutes from boat ramps, waterfront dining, and local festivals, this property also offers easy access to the Suncoast Parkway for a smooth commute to Tampa and beyond. Whether you're looking for a peaceful retreat or a versatile property with income potential, this home is a must see!
All
Similar
Features
Appliances
- Convection Oven
- Dishwasher
- Dryer
- Electric Water Heater
- Microwave
- Range
- Refrigerator
- Washer
Home Owners Association Fee
- 0.00
Carport Spaces
- 0.00
Close Date
- 0000-00-00
Cooling
- Central Air
Country
- US
Covered Spaces
- 0.00
Exterior Features
- Storage
Fencing
- Chain Link
Flooring
- Luxury Vinyl
Furnished
- Furnished
Garage Spaces
- 2.00
Heating
- Electric
High School
- Crystal River High School
Insurance Expense
- 0.00
Interior Features
- Ceiling Fans(s)
- Split Bedroom
- Stone Counters
Legal Description
- COM AT NE COR OF SEC 8-20-17 TN S 88 DEG 58M 26S W 267.62 FT TO E'LY LN OF HANCOCK ROAD TN AL E'LY R/W LN S 13 DEG 44M 54S E 340.89 FT AND S 20 DEG 22M 34S W 152.39 FT TH LEAVING SD ELY ROW LN OF HANCOCK RD N 89 DEG 06M 39S E 1043.68 FT TO POB TN N 89 DEG 06M 39S E 198.39 FT TN S 10 DEG 22M 04S W 223.46 FT TN S 40 DEG E 34.01 FT TN W 180 FT TN N 242.78 FT TO POB. BEING LT 7 OF BLK B HOMOSASSA RETREATS UN 5 ---&--- TOGETHER WITH AN EASEMENT OVER AND ACROSS THE FOLLOWING DESCRIBED LAND TO BE USED IN COMMON WITH OTHERS: COMMENCE AT THE NORTHEAST CORNER OF SECTION 8 TOWNSHIP 20 SOUTH RANGE 17 EAST THENCE SOUTH 88 DEGREES 55' 44" WEST ALONG THE NORTH LINE OF SAID SECTION 8 A DISTANCE OF 318.87 FEET TO A POINT ON THE WESTERLY RIGHT-OF-WAY LINE OF
Levels
- One
Living Area
- 997.00
Lot Features
- Corner Lot
- Landscaped
Middle School
- Crystal River Middle School
Area Major
- 34448 - Homosassa
Net Operating Income
- 0.00
Occupant Type
- Owner
Open Parking Spaces
- 0.00
Other Expense
- 0.00
Other Structures
- Guest House
- Shed(s)
- Storage
Parcel Number
- 17E-20S-09-0000-4A0B0-0070
Parking Features
- Driveway
Possession
- Close of Escrow
Property Type
- Residential
Roof
- Metal
School Elementary
- Homosassa Elementary School
Sewer
- Private Sewer
Tax Year
- 2024
Township
- 20S
Utilities
- BB/HS Internet Available
- Cable Available
- Electricity Connected
- Water Connected
Views
- 76
Water Source
- None
Year Built
- 1972
Zoning Code
- CLRMH
Listings provided courtesy of The Hernando County Association of Realtors MLS.
Listing Data ©2025 REALTOR® Association of Citrus County
The information provided by this website is for the personal, non-commercial use of consumers and may not be used for any purpose other than to identify prospective properties consumers may be interested in purchasing.Display of MLS data is usually deemed reliable but is NOT guaranteed accurate.
Datafeed Last updated on January 9, 2025 @ 12:00 am
©2006-2025 brokerIDXsites.com - https://brokerIDXsites.com
