
- Michael Apt, REALTOR ®
- Tropic Shores Realty
- Mobile: 352.942.8247
- michaelapt@hotmail.com
Share this property:
Contact Michael Apt
Schedule A Showing
Request more information
- Home
- Property Search
- Search results
- 502 Herchel Drive, TEMPLE TERRACE, FL 33617
Property Photos


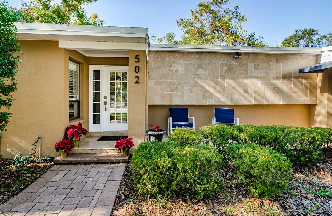
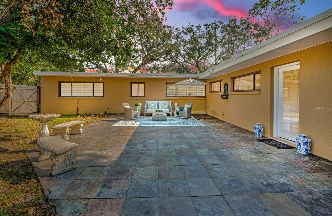
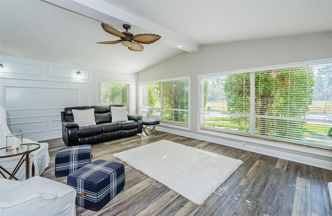
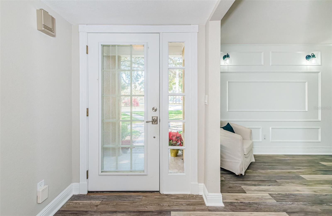
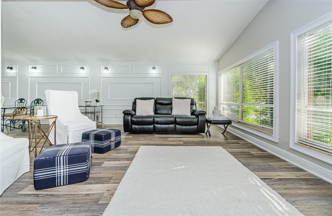
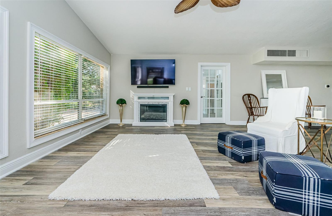
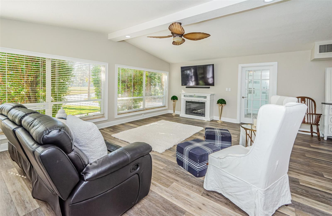
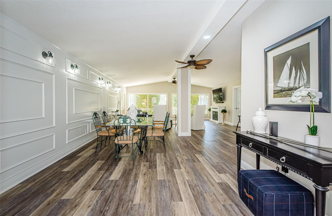
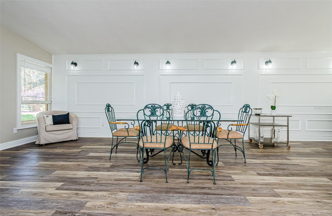
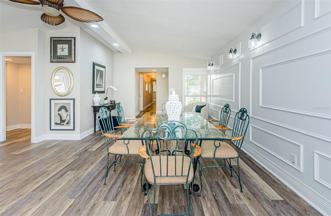
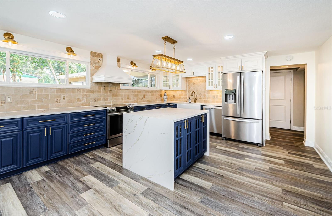
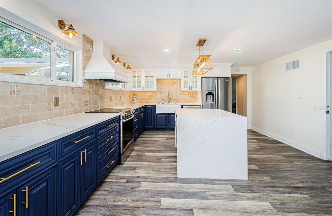
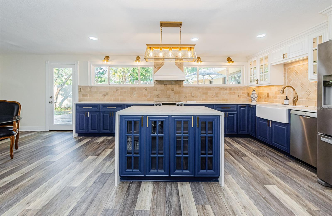
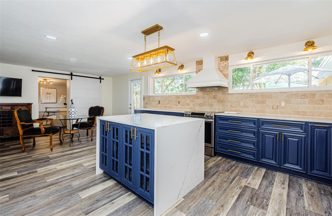
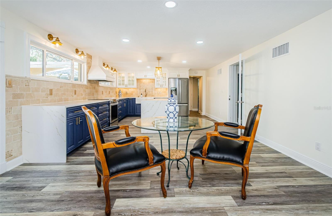
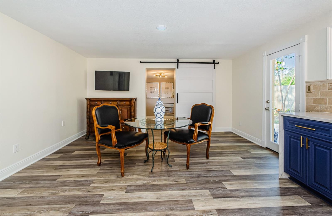
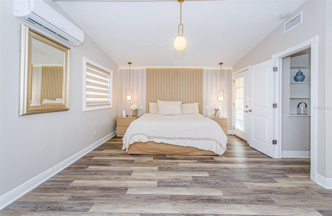
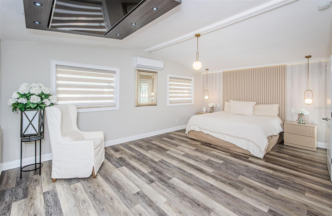
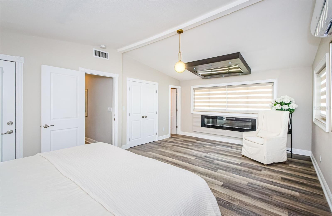
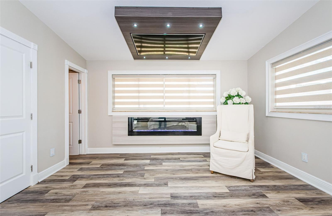
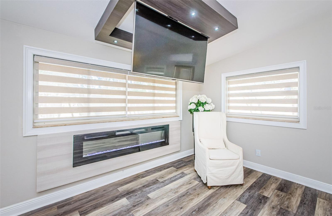
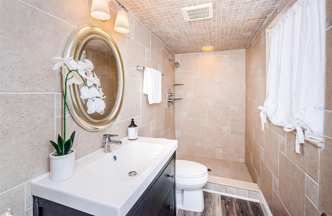
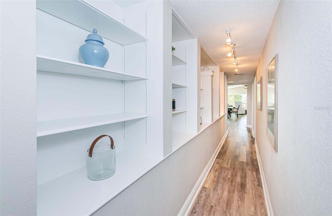
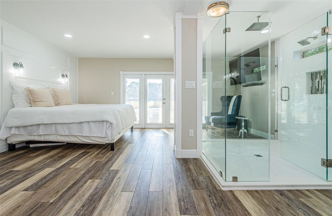
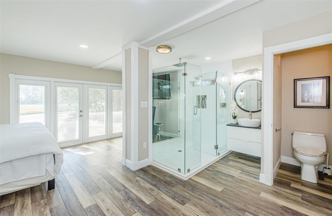
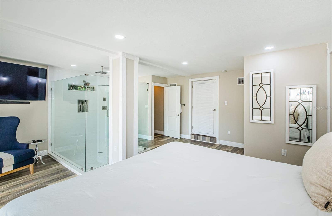
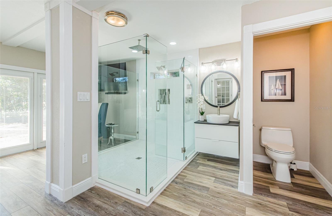
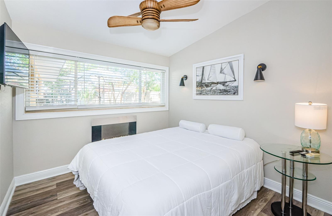
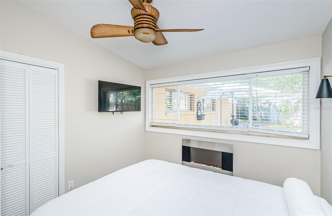
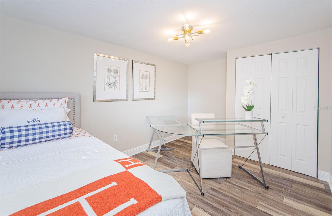
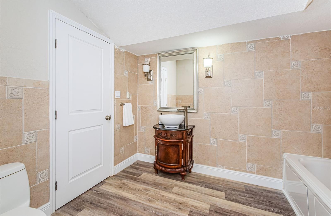
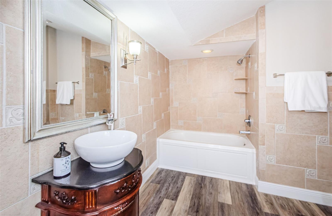
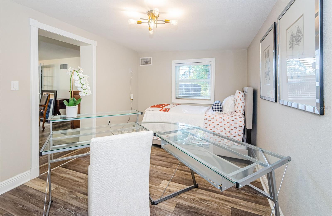
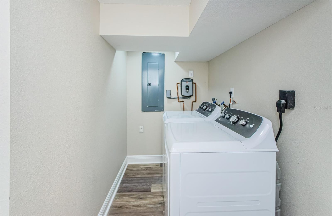
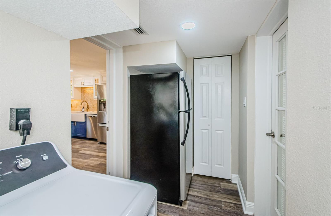
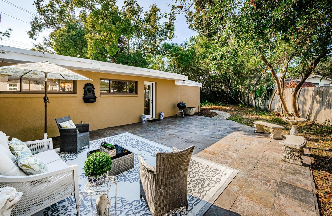
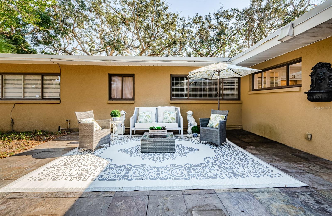
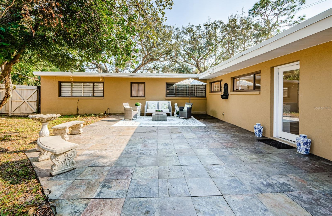
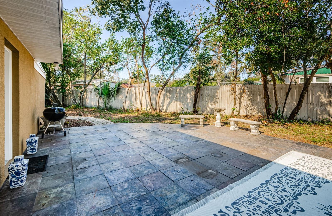
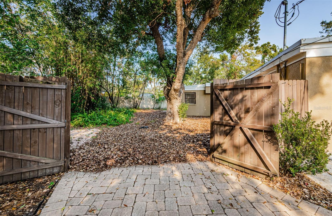
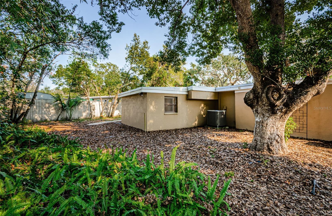
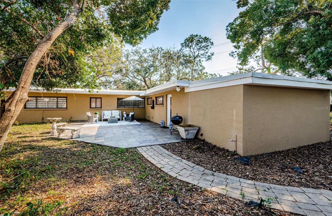
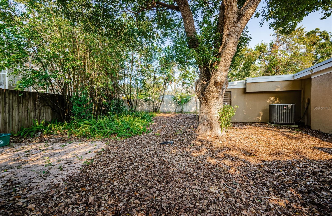
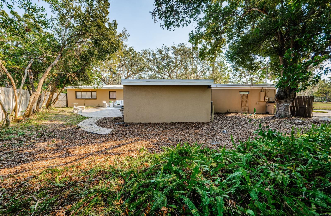
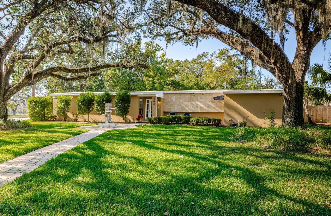
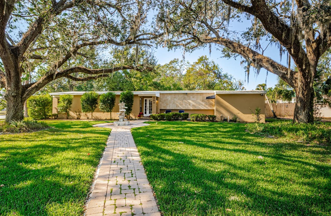
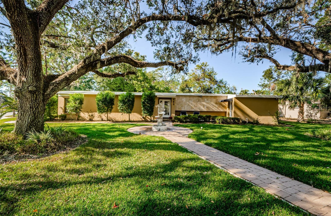
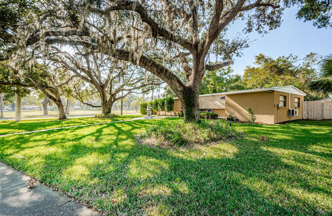
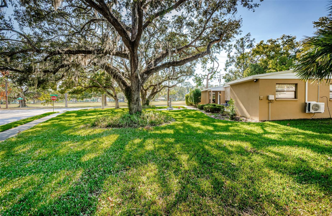
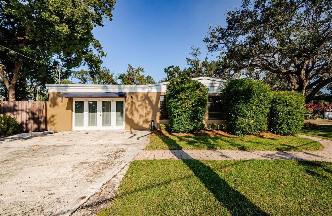
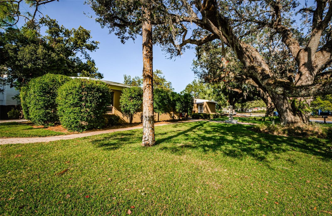
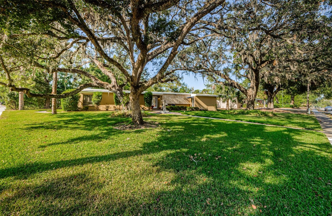
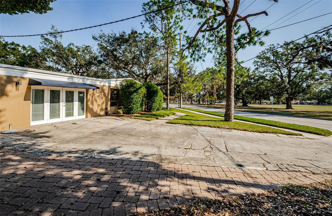
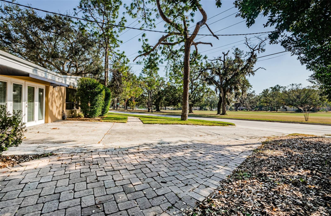
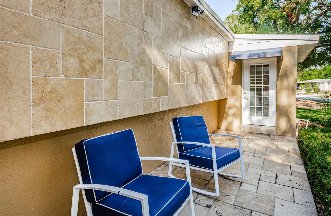
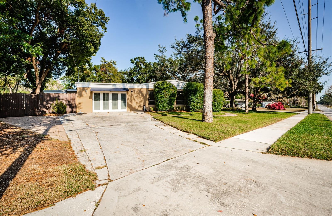
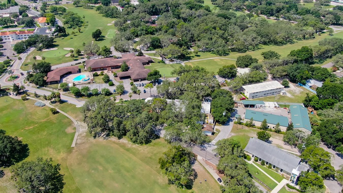
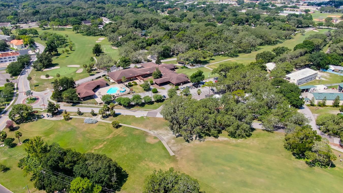
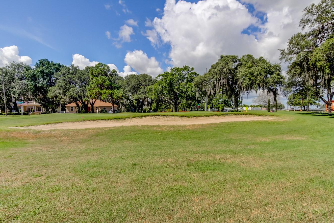
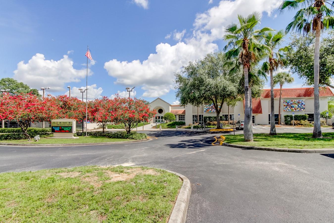
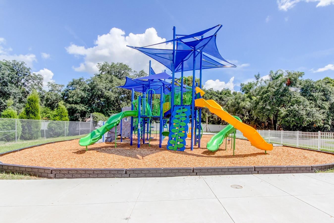
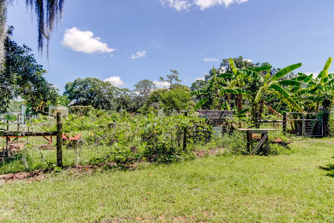
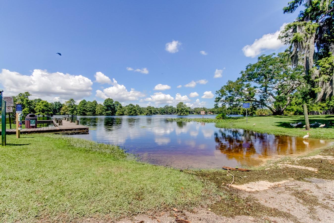
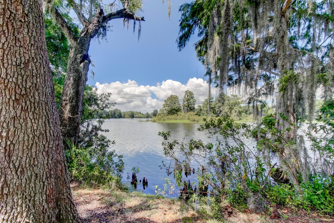
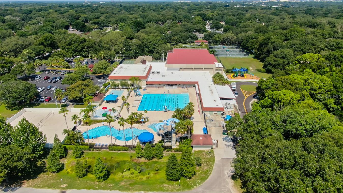
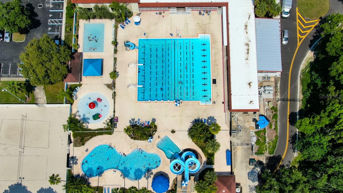
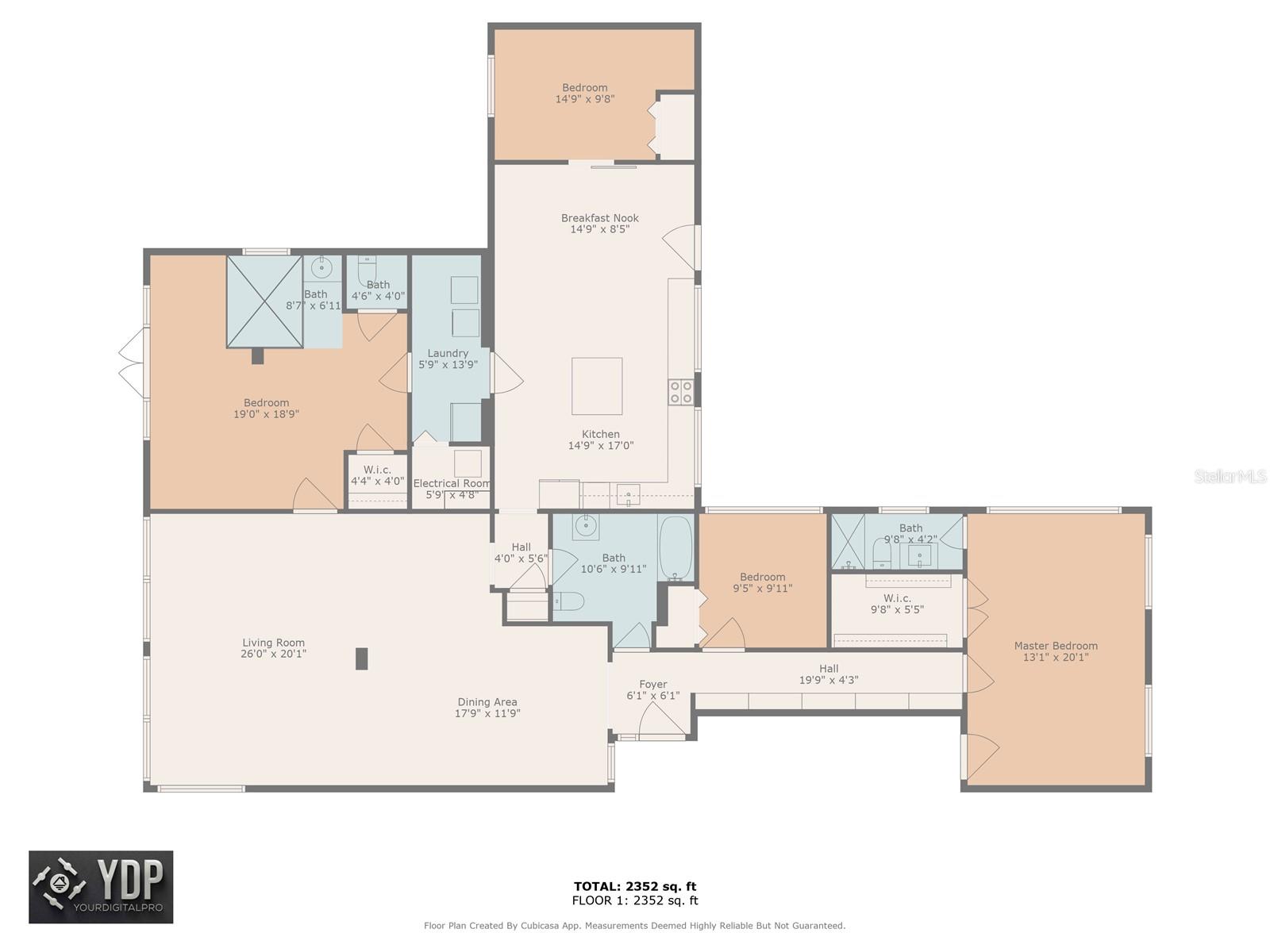
- MLS#: TB8330783 ( Residential )
- Street Address: 502 Herchel Drive
- Viewed: 37
- Price: $530,000
- Price sqft: $192
- Waterfront: No
- Year Built: 1955
- Bldg sqft: 2758
- Bedrooms: 4
- Total Baths: 3
- Full Baths: 3
- Days On Market: 20
- Additional Information
- Geolocation: 28.0436 / -82.382
- County: HILLSBOROUGH
- City: TEMPLE TERRACE
- Zipcode: 33617
- Subdivision: Herchel Estates
- Elementary School: Lewis HB
- Middle School: Greco HB
- High School: King HB
- Provided by: COLDWELL BANKER REALTY
- Contact: Joanne Kelley
- 813-977-3500

- DMCA Notice
-
DescriptionThis sprawling, single level, four bedroom home with a golf course view offers a luxurious guest suite with custom features throughout, a large walk in shower, and private entrance. The primary suite features an accent wall, remote operated ceiling mounted television, elegant custom lighting, an electric fireplace, and remote operated blinds. The stunning chefs kitchen is the perfect space for entertaining, with abundant natural light, a beautiful center island with a waterfall design, quartz stone countertops, under cabinet lighting, and a ceramic farmhouse sink. The kitchen offers direct access to a low maintenance backyard with a spacious slate patio. This home includes two hot water heaters (one tankless), an indoor laundry closet, a pantry, and multiple large storage closets. The split floor plan and solid block construction make this home quiet and ideal for working from home and providing privacy for guests. The living space includes an elegant electric fireplace and sweeping views of the golf course. Enjoy the beautiful tree lined streets while walking with friends and pets. Side gate access offers space for a boat or RV parking. The majestic front oaks feature landscape lighting. Homeowners and their guests can enjoy an optional membership to the nearby Temple Terrace Family Recreation Complex, which offers multiple pools, basketball, tennis, pickleball courts, youth and senior programs, and much more. New homeowners will receive a complimentary three month social membership to the Temple Terrace Golf and Country Club. Conveniently located just minutes from major highways, 25 minutes to Tampa International Airport and downtown, and 10 minutes to many of the areas top medical facilities, including USF and Moffitt Cancer Center. Dont miss the opportunity to live in the active, social, and golf cart friendly community of Temple Terrace, voted Best Hometown in 2024.
All
Similar
Features
Appliances
- Dishwasher
- Disposal
- Electric Water Heater
- Microwave
- Range
- Refrigerator
- Washer
Association Amenities
- Fitness Center
- Golf Course
- Playground
- Pool
- Racquetball
- Recreation Facilities
- Tennis Court(s)
Home Owners Association Fee
- 0.00
Carport Spaces
- 0.00
Close Date
- 0000-00-00
Cooling
- Central Air
Country
- US
Covered Spaces
- 0.00
Exterior Features
- French Doors
- Irrigation System
Fencing
- Fenced
Flooring
- Ceramic Tile
Garage Spaces
- 0.00
Heating
- Central
- Heat Pump
High School
- King-HB
Interior Features
- High Ceilings
- L Dining
- Primary Bedroom Main Floor
Legal Description
- HERCHEL ESTATES LOT 13
Levels
- One
Living Area
- 2305.00
Lot Features
- Corner Lot
- City Limits
- On Golf Course
- Sidewalk
- Paved
Middle School
- Greco-HB
Area Major
- 33617 - Tampa / Temple Terrace
Net Operating Income
- 0.00
Occupant Type
- Vacant
Parcel Number
- T-14-28-19-54L-000000-00013.0
Parking Features
- None
Property Type
- Residential
Roof
- Built-Up
School Elementary
- Lewis-HB
Sewer
- Public Sewer
Style
- Ranch
Tax Year
- 2024
Township
- 28
Utilities
- Cable Available
- Electricity Connected
- Public
- Street Lights
View
- Golf Course
Views
- 37
Virtual Tour Url
- https://virtual-tour.aryeo.com/sites/502-herchel-dr-tampa-fl-33617-13154036/branded
Water Source
- Public
Year Built
- 1955
Zoning Code
- R-10
Listings provided courtesy of The Hernando County Association of Realtors MLS.
Listing Data ©2025 REALTOR® Association of Citrus County
The information provided by this website is for the personal, non-commercial use of consumers and may not be used for any purpose other than to identify prospective properties consumers may be interested in purchasing.Display of MLS data is usually deemed reliable but is NOT guaranteed accurate.
Datafeed Last updated on January 7, 2025 @ 12:00 am
©2006-2025 brokerIDXsites.com - https://brokerIDXsites.com
