
- Michael Apt, REALTOR ®
- Tropic Shores Realty
- Mobile: 352.942.8247
- michaelapt@hotmail.com
Share this property:
Contact Michael Apt
Schedule A Showing
Request more information
- Home
- Property Search
- Search results
- 12316 Juniper Field Court, RIVERVIEW, FL 33579
Property Photos
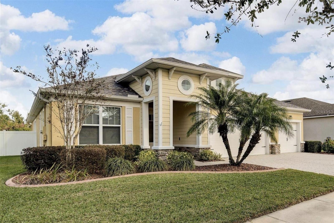

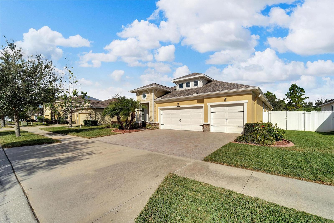
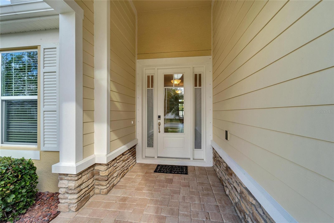
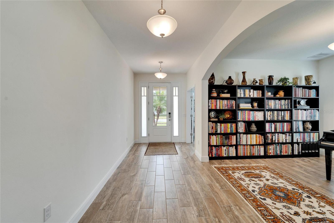
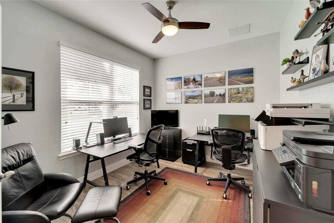
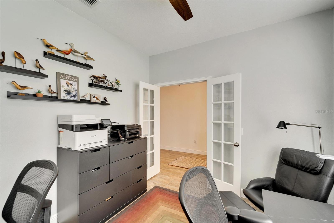
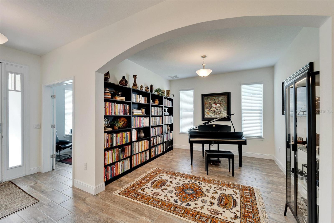
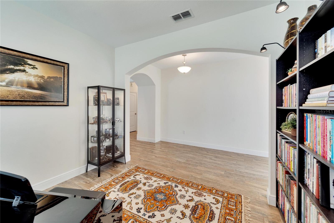
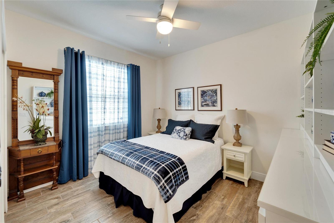
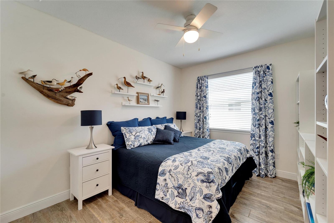
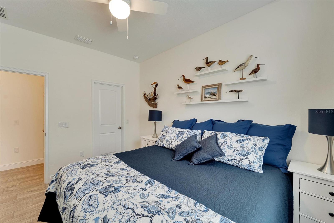
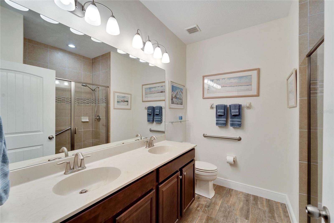
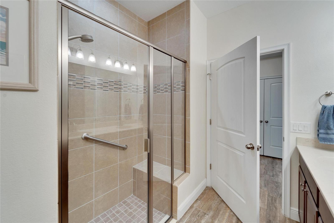
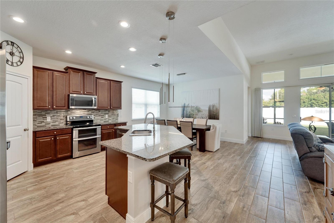
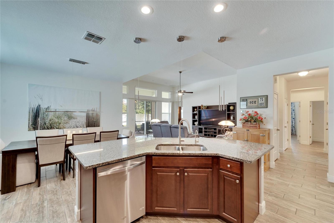
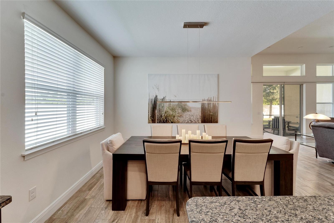
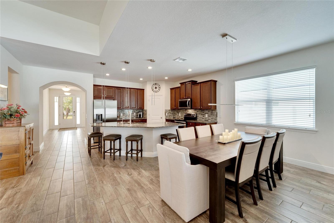
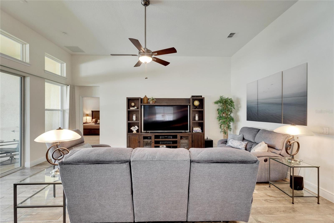
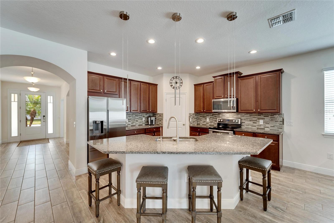
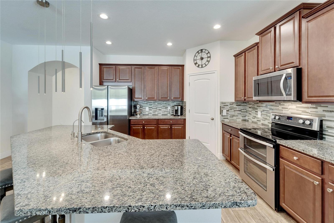
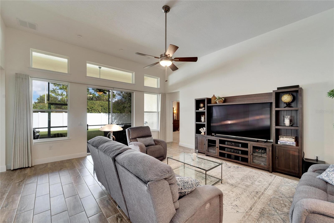
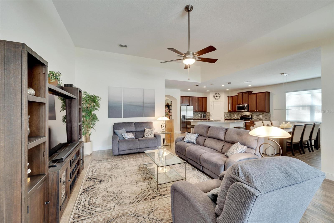
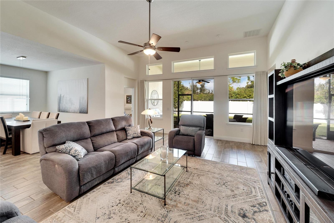
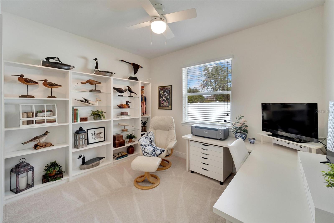
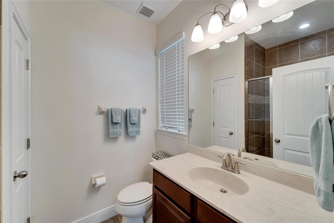
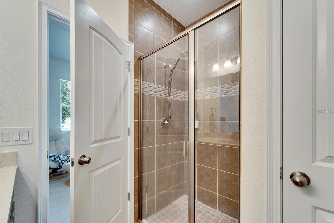
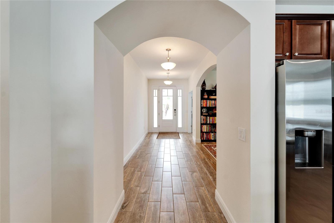
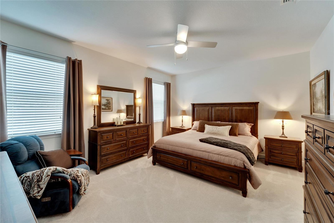
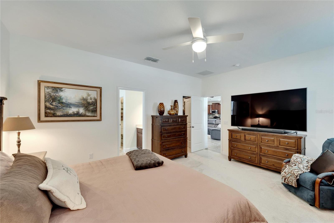
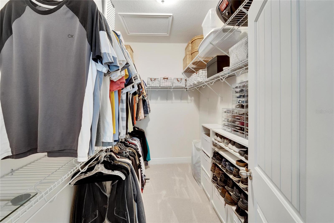
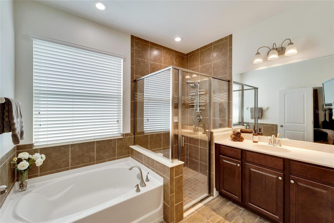
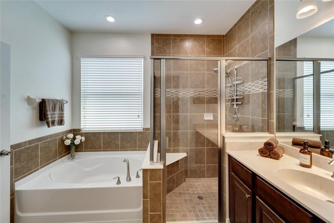
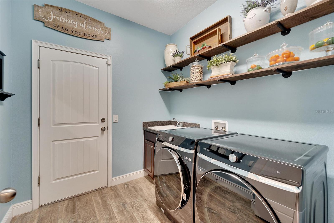
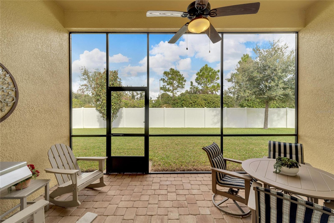
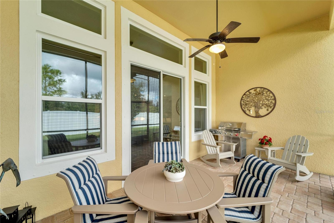
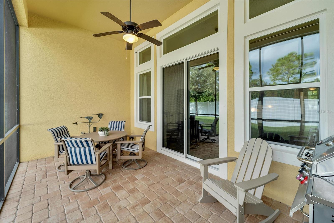
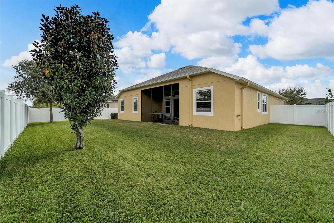
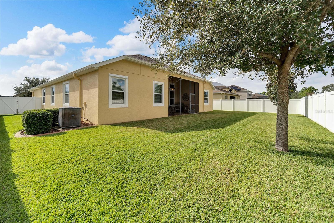
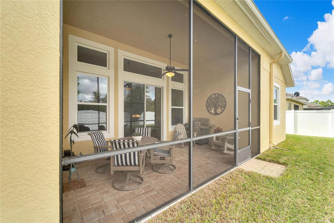
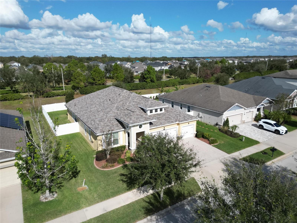
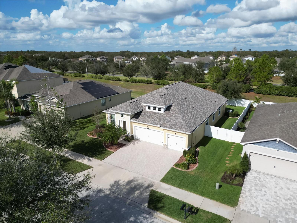
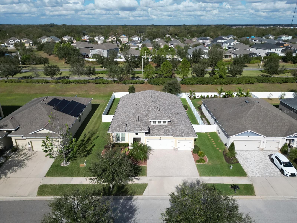
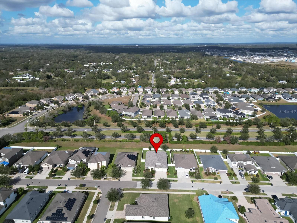
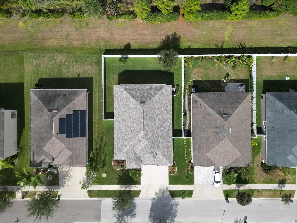
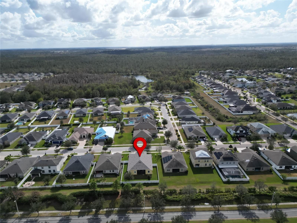
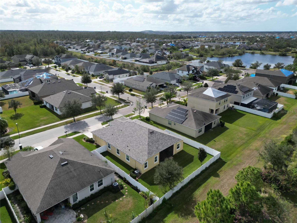
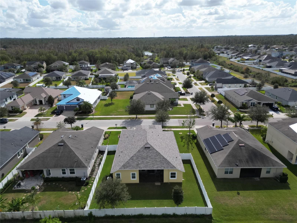
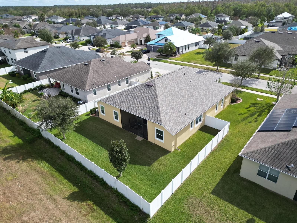
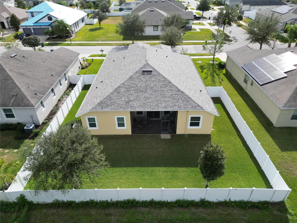
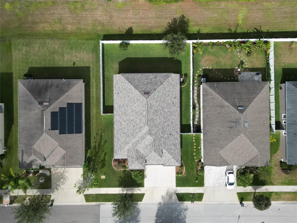
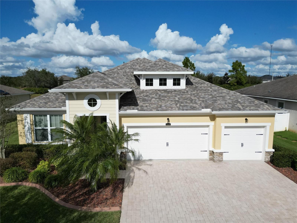
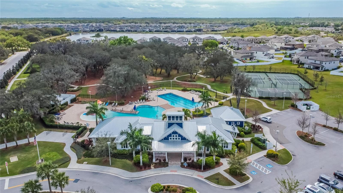
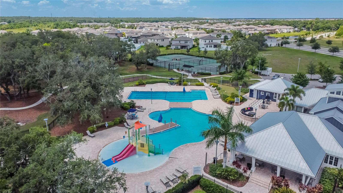
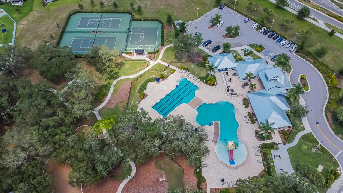
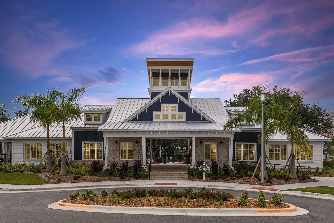
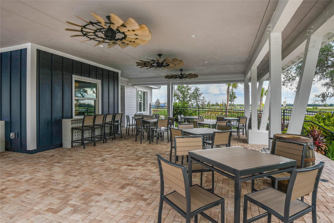
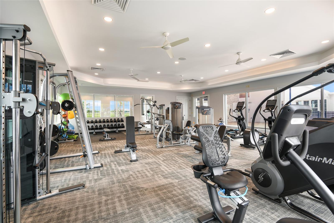
- MLS#: TB8331329 ( Residential )
- Street Address: 12316 Juniper Field Court
- Viewed: 1
- Price: $532,000
- Price sqft: $158
- Waterfront: No
- Year Built: 2016
- Bldg sqft: 3359
- Bedrooms: 4
- Total Baths: 3
- Full Baths: 3
- Garage / Parking Spaces: 3
- Days On Market: 5
- Additional Information
- Geolocation: 27.7969 / -82.2768
- County: HILLSBOROUGH
- City: RIVERVIEW
- Zipcode: 33579
- Subdivision: Triple Creek Ph 1 Village B
- Elementary School: Warren Hope Dawson Elementary
- Middle School: Barrington Middle
- High School: Sumner High School
- Provided by: CENTURY 21 LINK REALTY, INC.
- Contact: Michele Urbanowski
- 813-684-0036

- DMCA Notice
-
DescriptionDream Home with BRAND NEW ROOF and Transferrable Warranty! Welcome to this better than new gem, perfectly situated in the vibrant and growing Triple Creek community. This meticulously maintained 4 bedroom, 3 bathroom home offers a spacious open floor plan, an office/den, and a formal dining roomideal for those who love to entertain. The heart of the home is the gourmet kitchen, boasting granite countertops, staggered cabinets with crown molding, an oversized breakfast bar with pendant lighting, a walk in pantry, and an expansive dinette area. The seamless flow of wood design ceramic tile throughout the living areas adds warmth and sophistication, complemented by plush carpet in the primary and guest suites. The primary suite is a retreat of its own, featuring a massive walk in closet and a spa like en suite bathroom with split vanities, a separate soaking tub, a tiled shower, and a private water closet. The guest suite offers privacy with its own en suite bathroom and walk in closet, while two additional bedrooms share a full bathroom with dual vanities and decorative tile finishes. Convenience abounds with an inside laundry room, complete with ample storage and a utility sink, making chores a breeze. The family room opens to an enclosed, screened brick paved lanai, perfect for enjoying the Florida weather year round. The fully fenced backyard with no rear neighbors provides privacy and space for outdoor activities. Triple Creek is a vibrant community with multiple clubhouses, resort style pools, fitness centers, parks, and playgrounds. Its a perfect location for those seeking an active and connected lifestyle. Enjoy a breathtaking 3 D Virtual Tour here: https://my.matterport.com/show/?m=zygaeKZvCNP Dont waitthis dream home is ready to welcome its new owners. Schedule your private showing today!
All
Similar
Features
Appliances
- Cooktop
- Dishwasher
- Disposal
- Electric Water Heater
- Kitchen Reverse Osmosis System
- Microwave
- Range
- Refrigerator
Association Amenities
- Basketball Court
- Clubhouse
- Fitness Center
- Park
- Playground
- Pool
- Recreation Facilities
- Tennis Court(s)
- Trail(s)
Home Owners Association Fee
- 101.00
Home Owners Association Fee Includes
- Pool
Association Name
- Real Manage / Charles Low
Association Phone
- 8163-671-5900
Builder Model
- Mangrove
Builder Name
- Mattamy Homes
Carport Spaces
- 0.00
Close Date
- 0000-00-00
Cooling
- Central Air
Country
- US
Covered Spaces
- 0.00
Exterior Features
- Hurricane Shutters
- Irrigation System
- Lighting
- Private Mailbox
- Sidewalk
- Sliding Doors
Fencing
- Fenced
- Vinyl
Flooring
- Carpet
- Ceramic Tile
Garage Spaces
- 3.00
Heating
- Central
- Electric
High School
- Sumner High School
Interior Features
- Ceiling Fans(s)
- Eat-in Kitchen
- High Ceilings
- Kitchen/Family Room Combo
- Living Room/Dining Room Combo
- Open Floorplan
- Primary Bedroom Main Floor
- Solid Surface Counters
- Stone Counters
- Thermostat
- Walk-In Closet(s)
- Window Treatments
Legal Description
- TRIPLE CREEK PHASE 1 VILLAGE B LOT 7
Levels
- One
Living Area
- 2500.00
Lot Features
- Cleared
- Landscaped
- Level
- Sidewalk
- Paved
Middle School
- Barrington Middle
Area Major
- 33579 - Riverview
Net Operating Income
- 0.00
Occupant Type
- Owner
Parcel Number
- U-11-31-20-9EH-000000-00007.0
Parking Features
- Driveway
- Garage Door Opener
Pets Allowed
- Yes
Possession
- Close of Escrow
Property Type
- Residential
Roof
- Shingle
School Elementary
- Warren Hope Dawson Elementary
Sewer
- Public Sewer
Style
- Contemporary
Tax Year
- 2024
Township
- 31
Utilities
- Cable Connected
- Electricity Connected
- Public
- Sewer Connected
- Street Lights
- Water Connected
Virtual Tour Url
- https://my.matterport.com/show/?m=zygaeKZvCNP
Water Source
- Public
Year Built
- 2016
Zoning Code
- PD
Listings provided courtesy of The Hernando County Association of Realtors MLS.
Listing Data ©2025 REALTOR® Association of Citrus County
The information provided by this website is for the personal, non-commercial use of consumers and may not be used for any purpose other than to identify prospective properties consumers may be interested in purchasing.Display of MLS data is usually deemed reliable but is NOT guaranteed accurate.
Datafeed Last updated on January 8, 2025 @ 12:00 am
©2006-2025 brokerIDXsites.com - https://brokerIDXsites.com
