
- Michael Apt, REALTOR ®
- Tropic Shores Realty
- Mobile: 352.942.8247
- michaelapt@hotmail.com
Share this property:
Contact Michael Apt
Schedule A Showing
Request more information
- Home
- Property Search
- Search results
- 486 6th Avenue Nw, RUSKIN, FL 33570
Property Photos
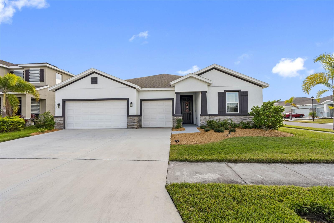

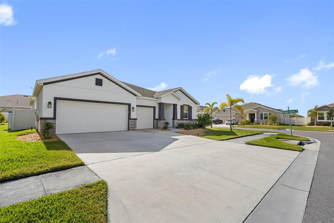
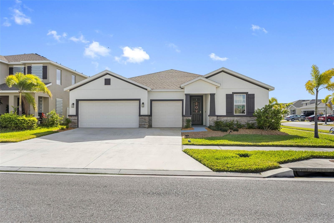
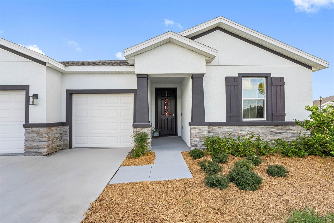
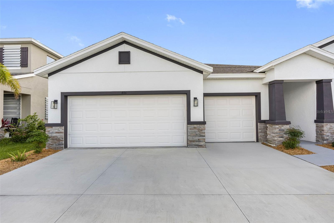
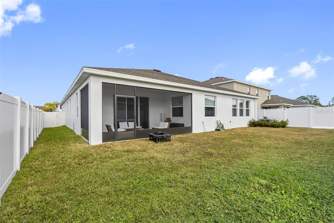
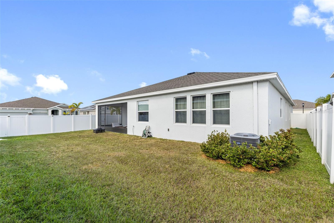
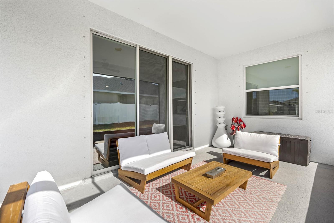
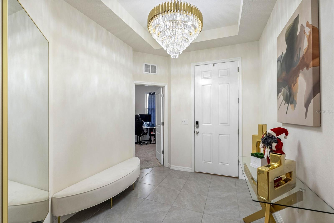
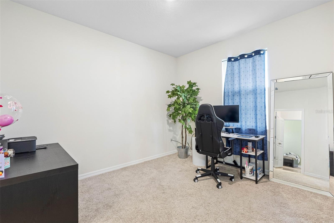
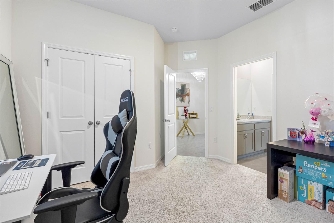
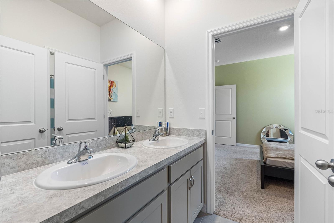
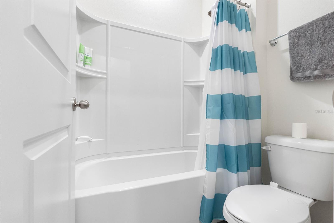
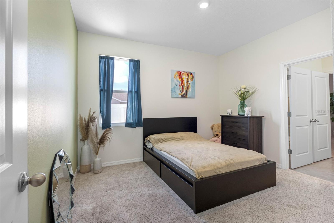
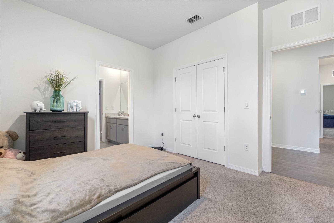
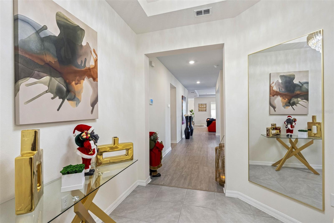
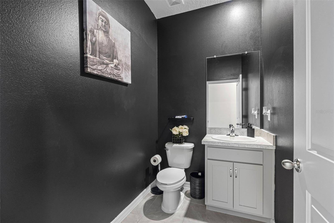
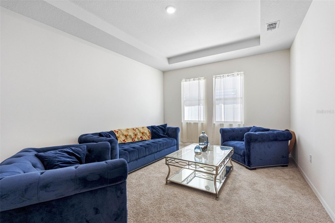
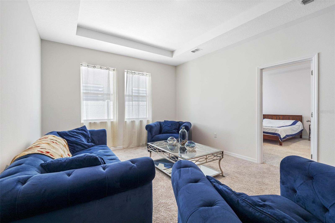
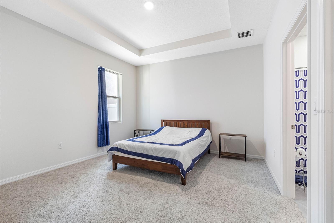
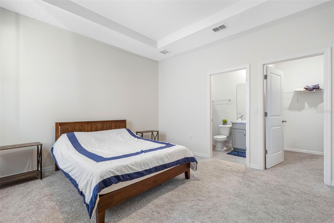
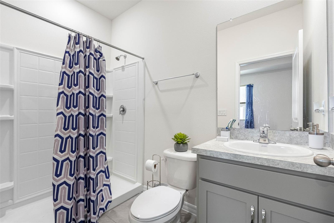
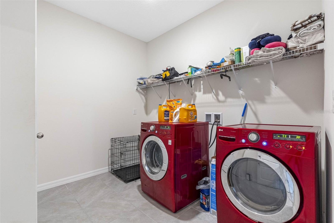
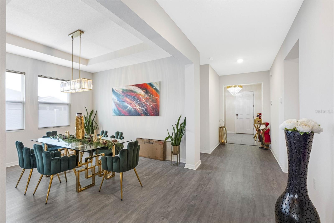
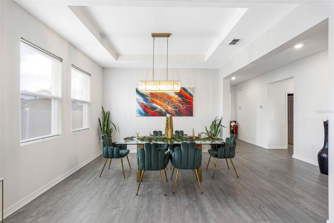
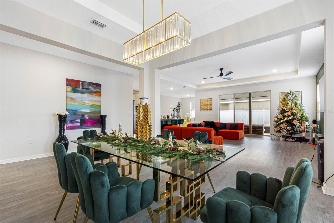
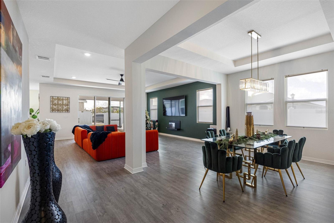
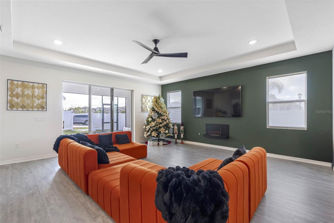
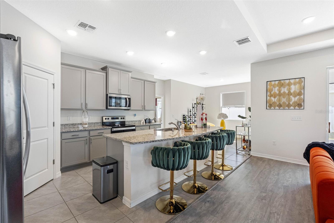
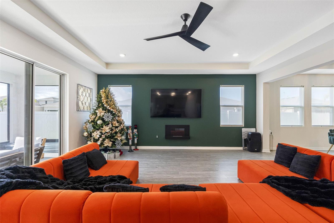
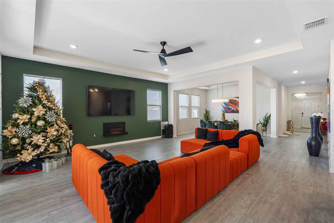
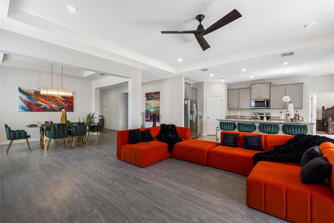
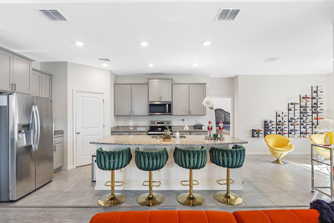
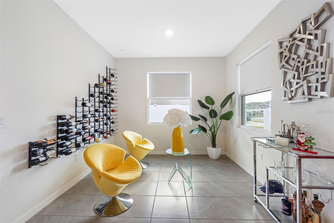
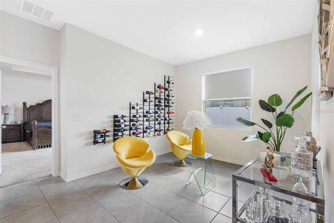
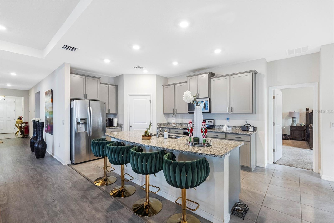
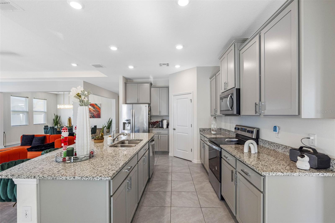
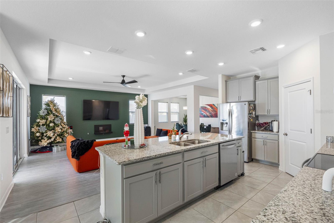
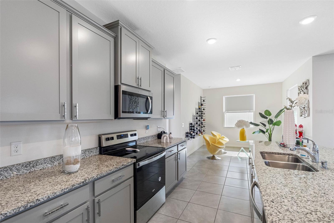
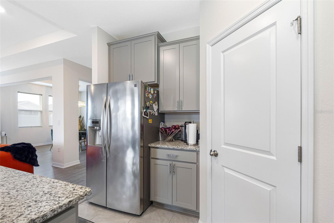
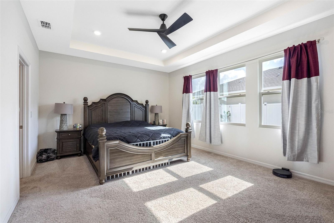
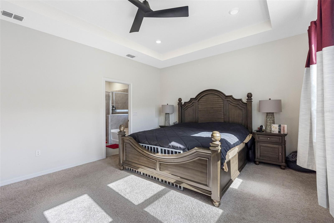
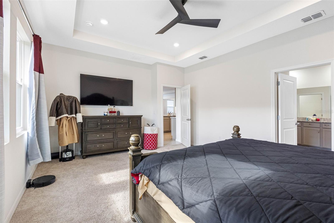
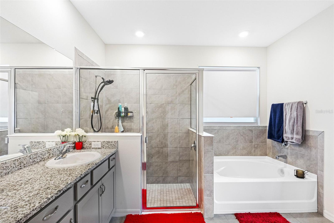
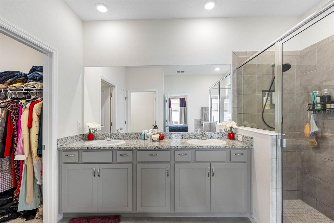
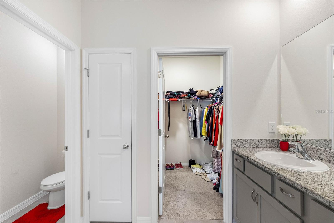
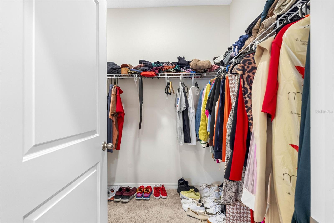
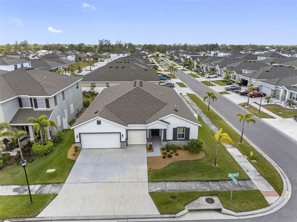
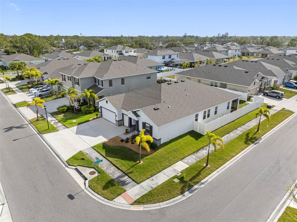
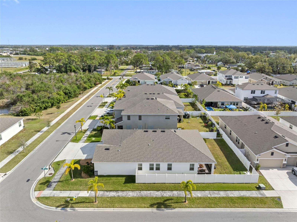
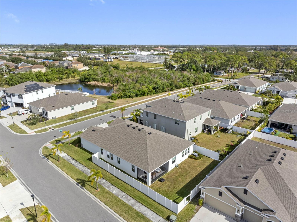
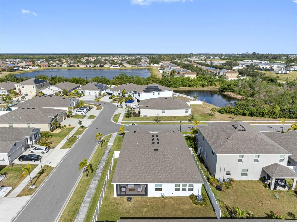
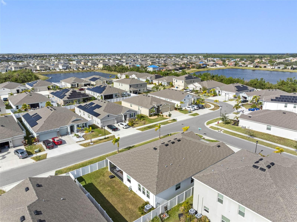
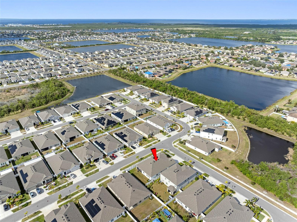
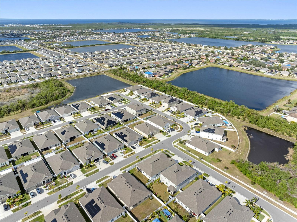
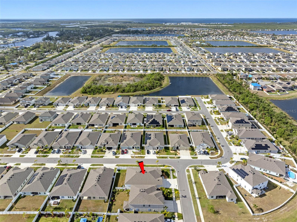
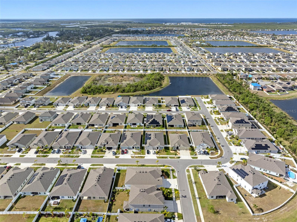
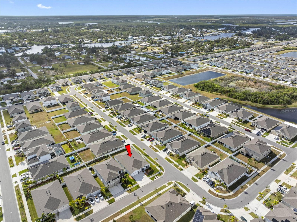
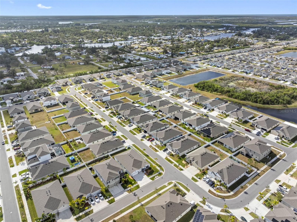
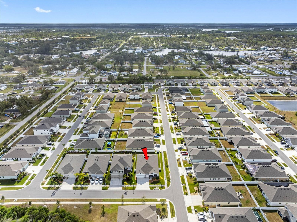
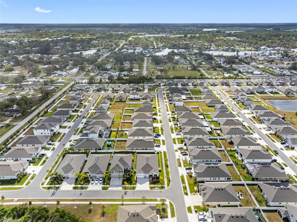
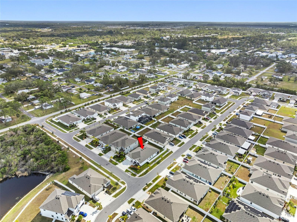
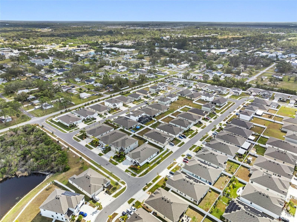
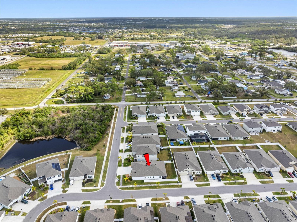
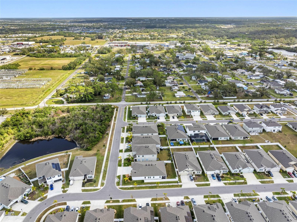
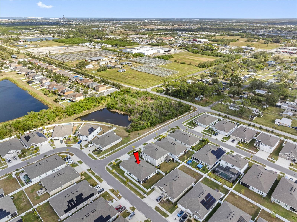
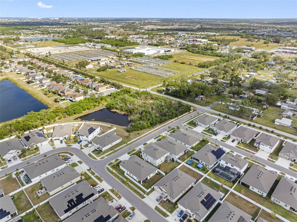
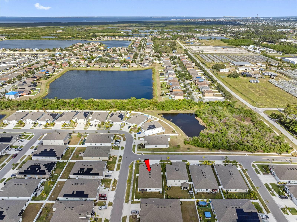
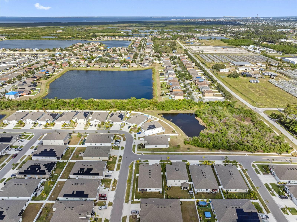
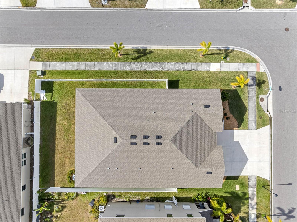
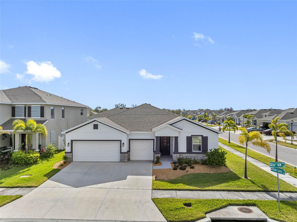
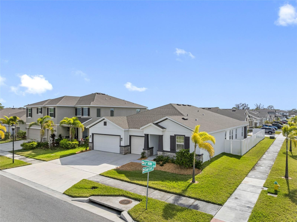
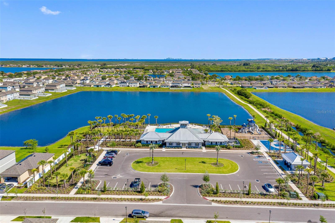
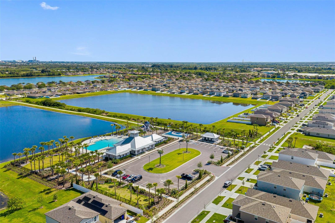
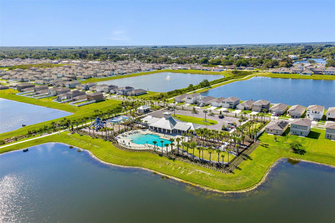
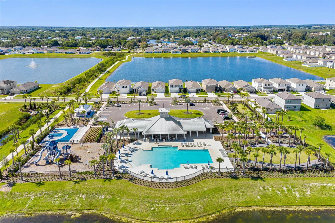
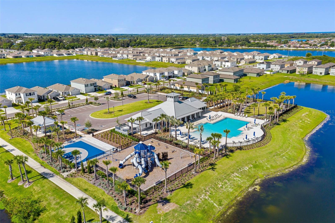
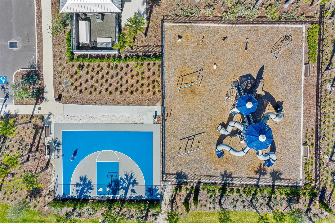
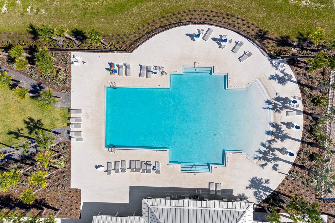
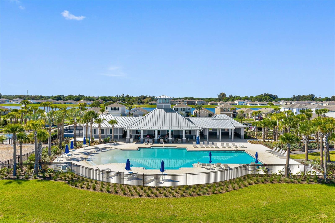
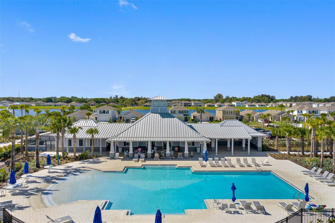
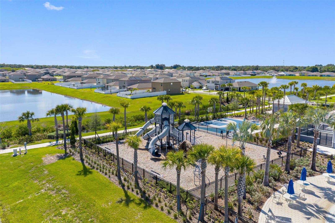
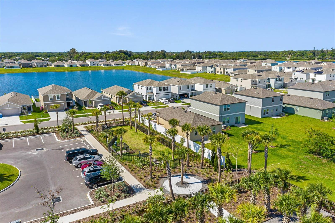
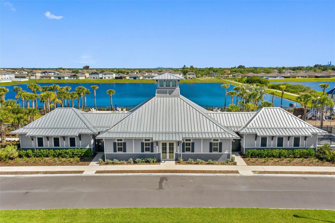
- MLS#: TB8333163 ( Residential )
- Street Address: 486 6th Avenue Nw
- Viewed: 14
- Price: $515,000
- Price sqft: $140
- Waterfront: No
- Year Built: 2020
- Bldg sqft: 3689
- Bedrooms: 4
- Total Baths: 4
- Full Baths: 3
- 1/2 Baths: 1
- Garage / Parking Spaces: 3
- Days On Market: 11
- Additional Information
- Geolocation: 27.7232 / -82.4405
- County: HILLSBOROUGH
- City: RUSKIN
- Zipcode: 33570
- Subdivision: Shell Cove Ph 2
- Elementary School: Thompson Elementary
- Middle School: Shields HB
- High School: Lennard HB
- Provided by: FLORIDA REALTY
- Contact: Nelly Ramirez
- 813-681-1133

- DMCA Notice
-
DescriptionPERFECTION! THIS IS THE ONE! Built in 2020, this stunning home offers 2,787 heated square feet of modern living space. It features four bedrooms, 3.5 bathrooms, and an oversized 3 car garage. From its open floor plan to its premium finishes, this home is designed to impress. Highlights include Ceramic tile throughout wet areas, Stainless steel appliances, Granite countertops in the kitchen and bathrooms, Solid wood cabinets, a spacious island kitchen with a breakfast dining area, formal dining room, and seamless flow into the expansive family room, and more. Situated on a corner lot in the sought after Ahia Lakes community, this home offers more than just beauty. Residents enjoy a wealth of amenities, including a resort style pool, open air cabana, basketball court, tot lot, and dog park for their furry friends.
All
Similar
Features
Appliances
- Convection Oven
- Dishwasher
- Disposal
- Dryer
- Microwave
- Range
- Refrigerator
Association Amenities
- Clubhouse
Home Owners Association Fee
- 70.00
Association Name
- Kayla Mason
Carport Spaces
- 0.00
Close Date
- 0000-00-00
Cooling
- Central Air
Country
- US
Covered Spaces
- 0.00
Exterior Features
- Irrigation System
Fencing
- Fenced
Flooring
- Carpet
- Ceramic Tile
- Granite
Garage Spaces
- 3.00
Heating
- Baseboard
- Central
- Heat Pump
High School
- Lennard-HB
Interior Features
- Eat-in Kitchen
- High Ceilings
- Kitchen/Family Room Combo
- L Dining
- Living Room/Dining Room Combo
- Open Floorplan
- Split Bedroom
- Tray Ceiling(s)
- Walk-In Closet(s)
Legal Description
- SHELL COVE PHASE 2 LOT 604
Levels
- One
Living Area
- 2787.00
Middle School
- Shields-HB
Area Major
- 33570 - Ruskin/Apollo Beach
Net Operating Income
- 0.00
Occupant Type
- Owner
Parcel Number
- U-06-32-19-C0O-000000-00604.0
Pets Allowed
- Yes
Property Type
- Residential
Roof
- Shingle
School Elementary
- Thompson Elementary
Sewer
- Public Sewer
Tax Year
- 2023
Township
- 32
Utilities
- BB/HS Internet Available
- Cable Available
- Cable Connected
- Electricity Available
- Electricity Connected
- Fiber Optics
- Fire Hydrant
- Public
- Sewer Connected
- Sprinkler Meter
- Street Lights
- Underground Utilities
- Water Connected
Views
- 14
Virtual Tour Url
- https://www.propertypanorama.com/instaview/stellar/TB8333163
Water Source
- Public
Year Built
- 2020
Zoning Code
- PD
Listings provided courtesy of The Hernando County Association of Realtors MLS.
Listing Data ©2025 REALTOR® Association of Citrus County
The information provided by this website is for the personal, non-commercial use of consumers and may not be used for any purpose other than to identify prospective properties consumers may be interested in purchasing.Display of MLS data is usually deemed reliable but is NOT guaranteed accurate.
Datafeed Last updated on January 8, 2025 @ 12:00 am
©2006-2025 brokerIDXsites.com - https://brokerIDXsites.com
