
- Michael Apt, REALTOR ®
- Tropic Shores Realty
- Mobile: 352.942.8247
- michaelapt@hotmail.com
Share this property:
Contact Michael Apt
Schedule A Showing
Request more information
- Home
- Property Search
- Search results
- 15106 Meadowlake Street, ODESSA, FL 33556
Property Photos
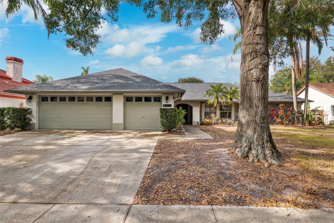

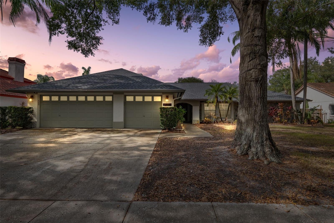
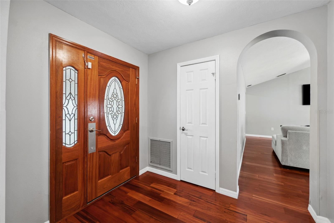
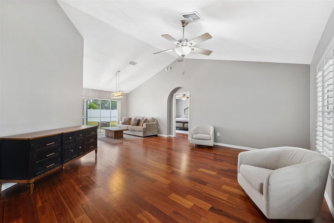
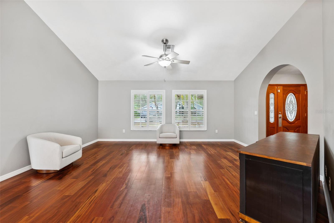
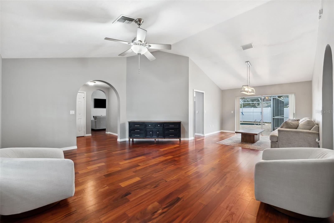
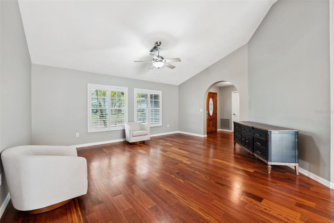
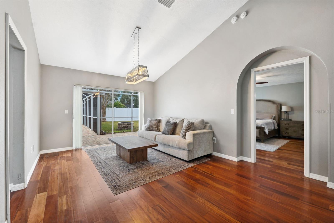
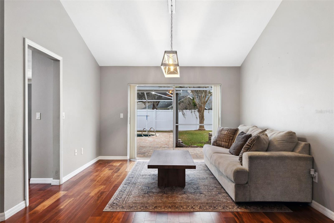
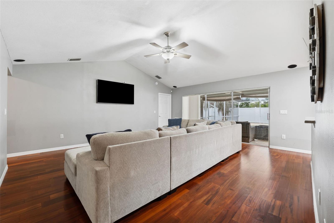
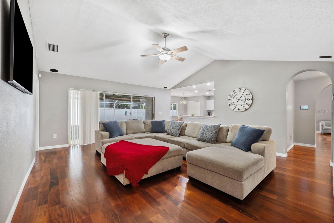
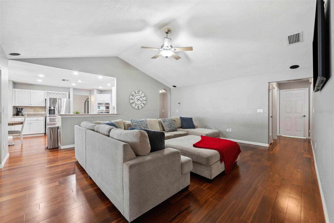
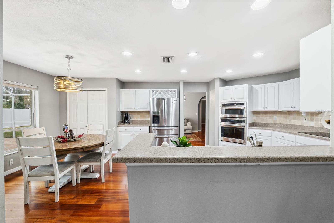
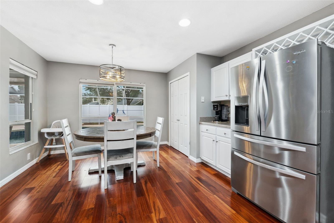
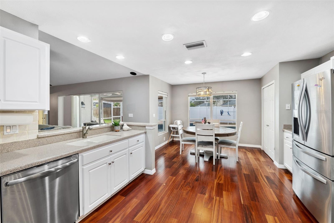
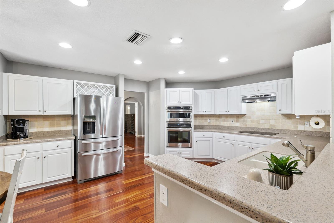
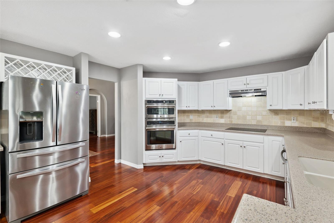
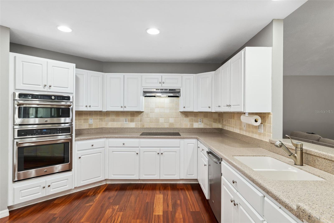
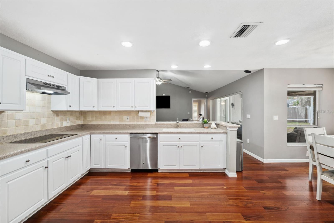
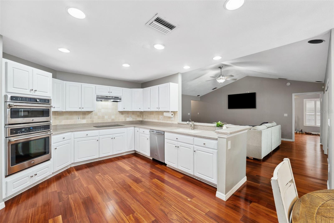
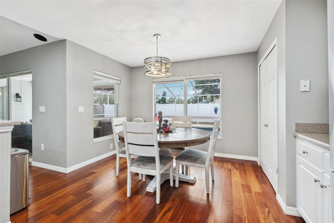
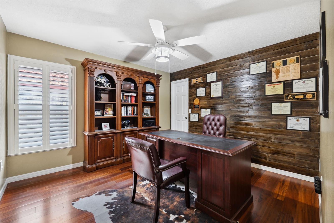
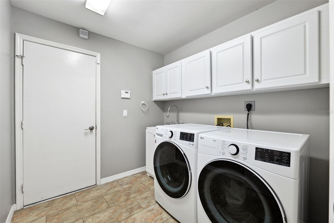
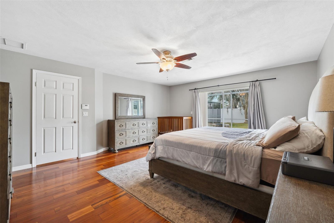
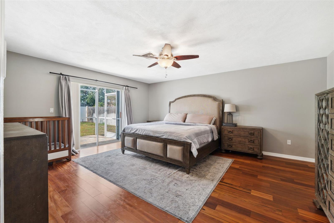
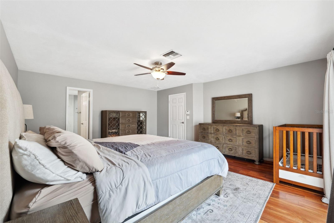
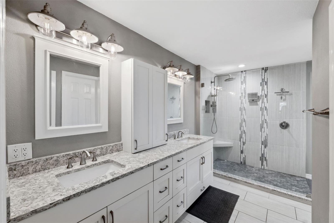
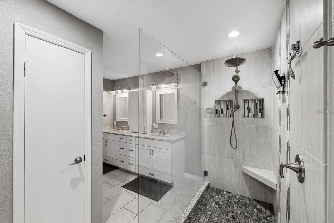
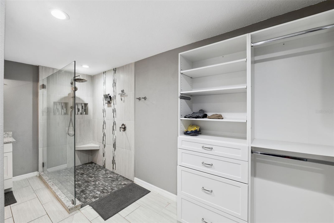
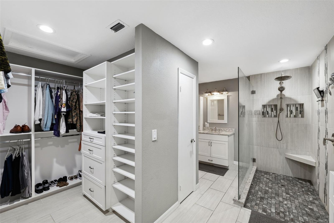
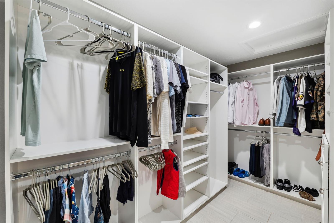
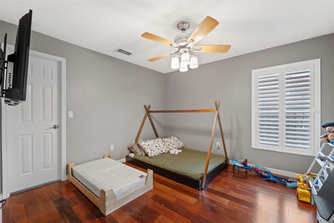
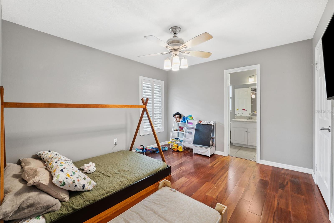
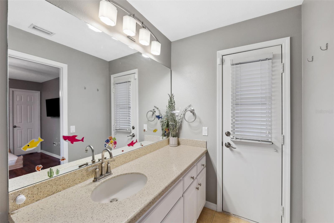
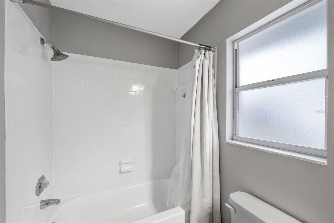
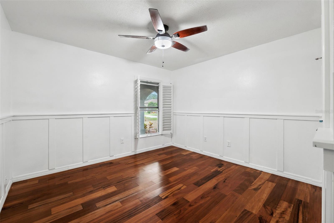
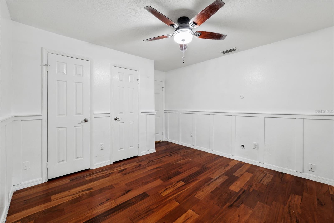
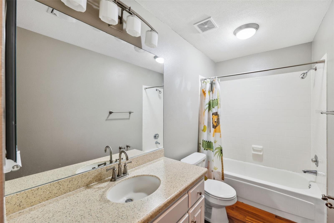
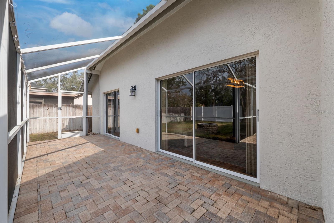
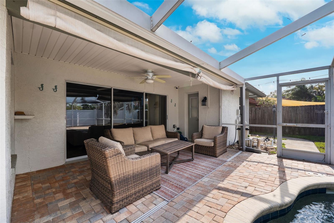
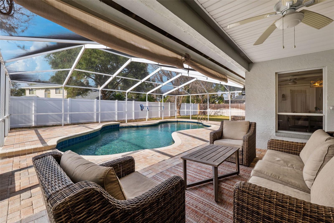
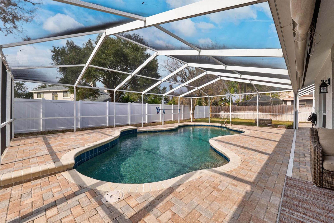
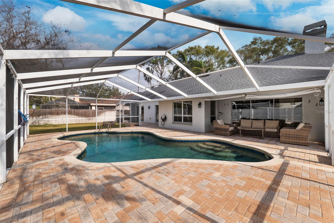
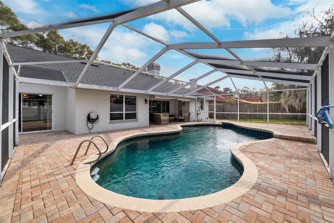
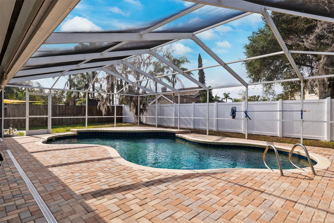
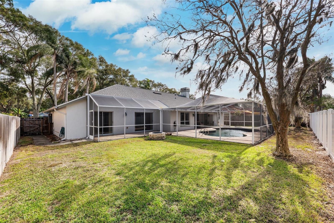
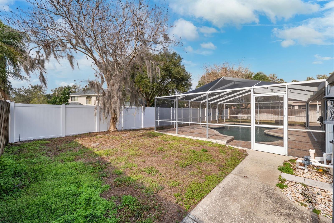
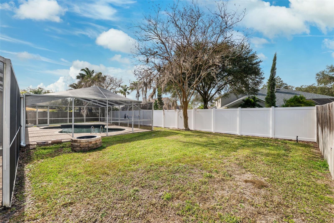
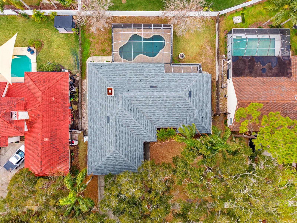
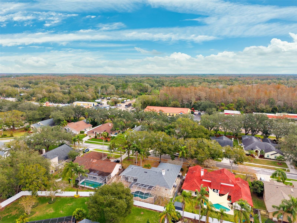
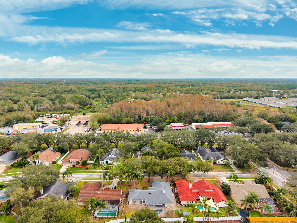
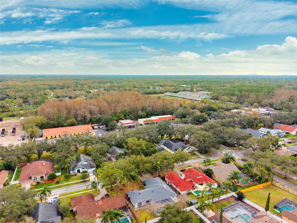
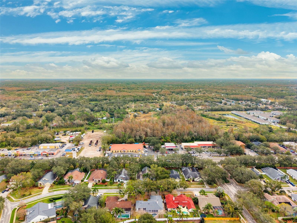
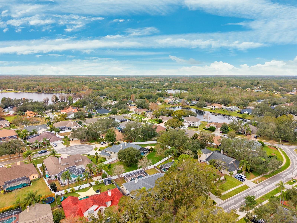
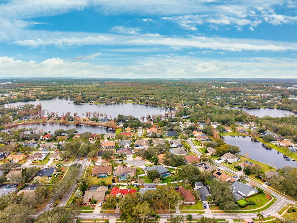
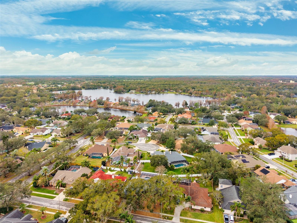
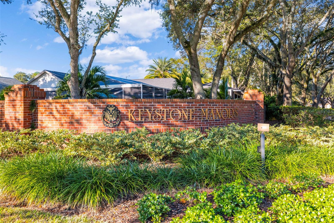
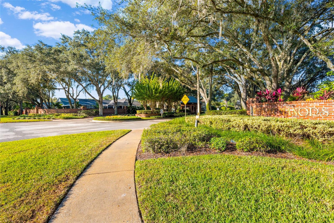
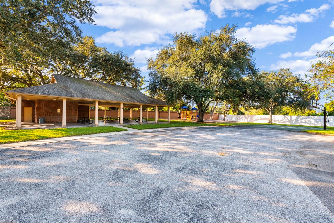
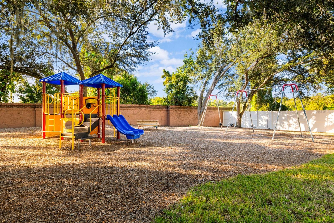
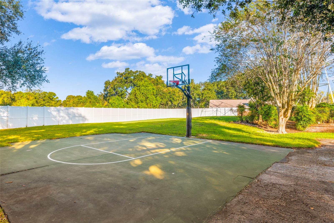
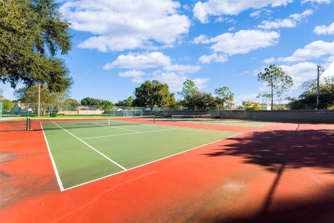
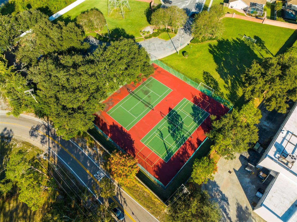
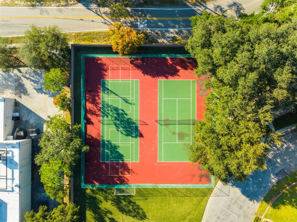
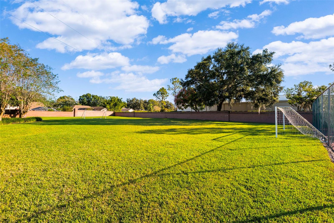
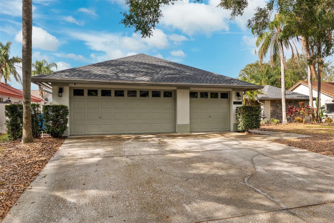
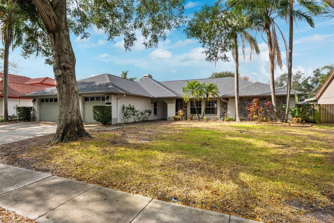
- MLS#: TB8333899 ( Residential )
- Street Address: 15106 Meadowlake Street
- Viewed: 51
- Price: $750,000
- Price sqft: $213
- Waterfront: No
- Year Built: 1989
- Bldg sqft: 3516
- Bedrooms: 4
- Total Baths: 3
- Full Baths: 3
- Garage / Parking Spaces: 2
- Days On Market: 11
- Additional Information
- Geolocation: 28.09 / -82.5799
- County: PASCO
- City: ODESSA
- Zipcode: 33556
- Subdivision: Keystone Crossings
- Elementary School: Hammond
- Middle School: Sergeant Smith
- High School: Sickles
- Provided by: 54 REALTY LLC
- Contact: Michael Flores
- 813-435-5411

- DMCA Notice
-
DescriptionWelcome to this stunning 4 bedroom, 3 bathroom, 3 car garage pool home located in the highly sought after gated community of Keystone Crossings. This meticulously maintained residence offers a perfect blend of comfort and style with numerous upgrades throughout. Enjoy peace of mind with a newer roof (2021) and a fully fenced backyard for added privacy. Step outside to your own oasis featuring a screened in back patio and a beautiful in ground poolperfect for relaxation and entertaining. Inside, the home boasts an open floorplan with gorgeous wood flooring in the main living areas, complemented by elegant tray and vaulted ceilings. The kitchen is a chefs dream, featuring stainless steel appliances, a modern backsplash, a pantry, and an informal dining space. The office has accent wall with stained shiplap. One of the secondary bedrooms has custom wood trim with a chair rail. Recent upgrades include a newer wall oven, washer, and dryer (2019), new pool pump (2019), cooktop and dishwasher (2019), and Ring video doorbell with security cameras (2019). The master bathroom underwent a complete renovation in 2016, adding a touch of spa like luxury with a Califonia style closet. Additional highlights include a newer refrigerator (2016), AC ducts cleaned (2010), and a new water heater (2014). This Keystone Crossings community offers multiple amenities, including parks, recreational facilities, playground and tennis courts. Don't miss the opportunity to own this beautiful homeschedule your private showing today!
All
Similar
Features
Appliances
- Dishwasher
- Dryer
- Microwave
- Range
- Refrigerator
- Washer
Home Owners Association Fee
- 84.00
Association Name
- University Properties/Angela Hester
Association Phone
- (813) 980-1000
Carport Spaces
- 0.00
Close Date
- 0000-00-00
Cooling
- Central Air
Country
- US
Covered Spaces
- 0.00
Exterior Features
- Lighting
- Private Mailbox
- Sidewalk
Flooring
- Wood
Garage Spaces
- 2.00
Heating
- Central
- Electric
High School
- Sickles-HB
Interior Features
- Ceiling Fans(s)
- Thermostat
Legal Description
- KEYSTONE CROSSINGS LOT 13 BLOCK 5
Levels
- One
Living Area
- 2376.00
Middle School
- Sergeant Smith Middle-HB
Area Major
- 33556 - Odessa
Net Operating Income
- 0.00
Occupant Type
- Owner
Parcel Number
- U-35-27-17-02Y-000005-00013.0
Parking Features
- Driveway
- Garage Door Opener
Pets Allowed
- Yes
Pool Features
- Gunite
- In Ground
- Lighting
- Screen Enclosure
Property Type
- Residential
Roof
- Shingle
School Elementary
- Hammond Elementary School
Sewer
- Public Sewer
Tax Year
- 2024
Township
- 27
Utilities
- BB/HS Internet Available
- Cable Available
- Cable Connected
- Electricity Available
- Electricity Connected
- Public
- Sewer Available
- Sewer Connected
- Water Available
- Water Connected
Views
- 51
Virtual Tour Url
- https://www.zillow.com/view-imx/6be0bb5f-c9d3-4339-be6b-619f83e53ece?setAttribution=mls&wl=true&initialViewType=pano&utm_source=dashboard
Water Source
- Public
Year Built
- 1989
Zoning Code
- PD
Listings provided courtesy of The Hernando County Association of Realtors MLS.
Listing Data ©2025 REALTOR® Association of Citrus County
The information provided by this website is for the personal, non-commercial use of consumers and may not be used for any purpose other than to identify prospective properties consumers may be interested in purchasing.Display of MLS data is usually deemed reliable but is NOT guaranteed accurate.
Datafeed Last updated on January 20, 2025 @ 12:00 am
©2006-2025 brokerIDXsites.com - https://brokerIDXsites.com
