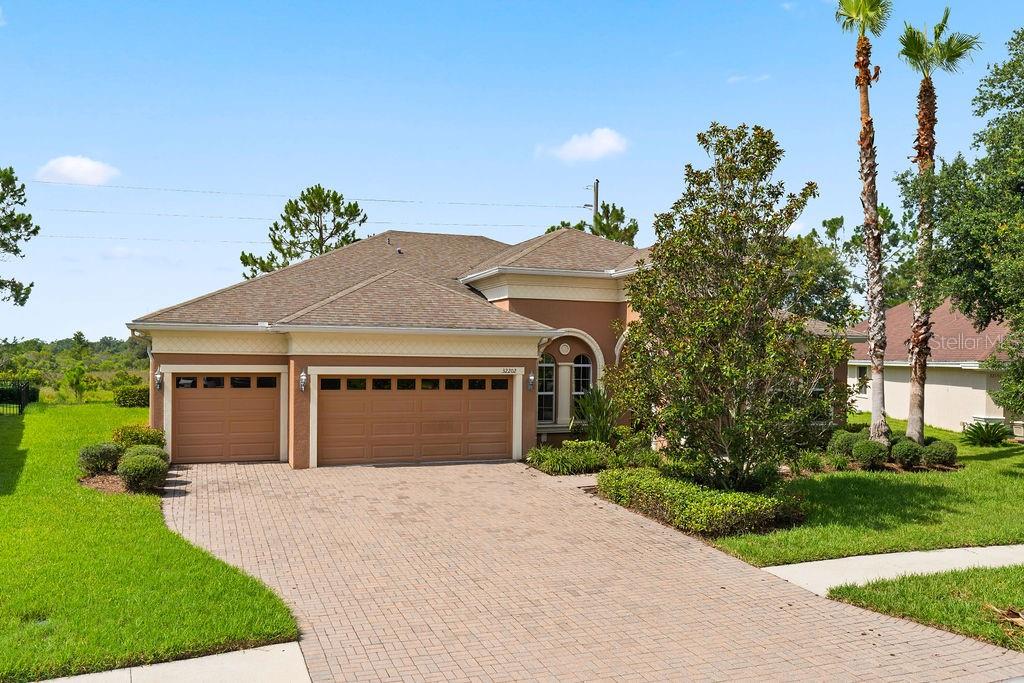
- Michael Apt, REALTOR ®
- Tropic Shores Realty
- Mobile: 352.942.8247
- michaelapt@hotmail.com
Share this property:
Contact Michael Apt
Schedule A Showing
Request more information
- Home
- Property Search
- Search results
- 32202 Summerglade Dr, WESLEY CHAPEL, FL 33545
Property Photos




















































- MLS#: TB8338930 ( Residential )
- Street Address: 32202 Summerglade Dr
- Viewed: 42
- Price: $599,900
- Price sqft: $146
- Waterfront: No
- Year Built: 2012
- Bldg sqft: 4118
- Bedrooms: 4
- Total Baths: 3
- Full Baths: 3
- Garage / Parking Spaces: 3
- Days On Market: 171
- Additional Information
- Geolocation: 28.2592 / -82.284
- County: PASCO
- City: WESLEY CHAPEL
- Zipcode: 33545
- Subdivision: Palm Love Ph 01a
- Elementary School: Watergrass
- Middle School: Thomas E Weightman
- High School: Wesley Chapel
- Provided by: CHARLES RUTENBERG REALTY INC
- Contact: Dinesh Patel
- 727-538-9200

- DMCA Notice
-
Description!!PRICE IMPROVEMENT, MOTIVATED SELLER !! NEW ROOF, NEW HVAC, NEW CARPET, WHOLE HOUSE FRESHLY PAINTED ALL DONE IN JAN 2025 . Welcome to this exquisite ranch style, Key Largo floor plan home by WestBay, nestled in the exclusive gated Summerglade community of Watergrass in Wesley Chapel . The property is beautifully framed by mature tropical landscaping, featuring a pavered driveway . This expansive home offers 4 bedrooms and 3 full baths, complemented by a 3 car garage and a delightful back porch . The main entrance welcomes you through elegant French doors, leading you into well designed split floor plan with soaring ceilings . At the front of the home, you'll find an enclosed office, perfect for remote work . The extended foyer serves as a perfect showcase for cherished family photos . The gourmet kitchen is a chef's delight, equipped with stainless steel appliances, stylish wood cabinetry, granite countertops, a chic tile backsplash, a large center island, built in oven and microwave, and a walk in pantry . The spacious family room, featuring molded ceilings, seamlessly connects to the kitchen and offers stunning views of the outdoor conservation area, with direct access to the back porch . The primary bedroom serves as a serene retreat, complete with an en suite bathroom that includes granite counters, a large soaking tub, a separate shower, and generous walk in closets . The secondary bedrooms are thoughtfully separated from the primary suite for added privacy; two of them share a bathroom, while the third bedroom, located at the rear of the home, has its own dedicated bath, ideal for guests . A versatile bonus room, with access to the backyard, can serve as a fifth bedroom, entertainment area, or fitness space . The Watergrass community boasts an impressive range of amenities, including playgrounds, neighborhood parks, basketball courts, resort style pools, a fitness center, a clubhouse, tennis courts, and dog parks . Conveniently situated near medical facilities, Publix, Tampa Premium Outlets, The Shops at Wiregrass, The Grove/Krate, and AdventHealth Center Ice, this home offers the perfect blend of relaxation and recreation . Dont miss your chance to make this dream home yourscall today to schedule a showing !
All
Similar
Features
Appliances
- Built-In Oven
- Convection Oven
- Cooktop
- Dishwasher
- Disposal
- Dryer
- Electric Water Heater
- Microwave
- Range
- Range Hood
- Refrigerator
- Washer
Association Amenities
- Clubhouse
- Fitness Center
- Gated
- Park
- Playground
- Pool
- Tennis Court(s)
Home Owners Association Fee
- 150.00
Association Name
- ALBA SANCHEZ / INFRAMARK LLC
Association Phone
- 813 991-1116
Carport Spaces
- 0.00
Close Date
- 0000-00-00
Cooling
- Central Air
Country
- US
Covered Spaces
- 0.00
Exterior Features
- Private Mailbox
- Rain Gutters
- Sidewalk
- Sprinkler Metered
Flooring
- Carpet
- Tile
Garage Spaces
- 3.00
Heating
- Electric
- Heat Pump
High School
- Wesley Chapel High-PO
Insurance Expense
- 0.00
Interior Features
- Ceiling Fans(s)
- Crown Molding
- High Ceilings
- Kitchen/Family Room Combo
- Open Floorplan
- Primary Bedroom Main Floor
- Solid Wood Cabinets
- Thermostat
- Walk-In Closet(s)
Legal Description
- SEC/TWN/RNG/MER:SEC 35 TWN 25S RNG 20E
- WATERGRASS PARCEL B-1
- B-2
- B-3 AND B-4 PB 61 PG 094 BLOCK 15 LOT 46
Levels
- One
Living Area
- 3180.00
Middle School
- Thomas E Weightman Middle-PO
Area Major
- 33545 - Wesley Chapel
Net Operating Income
- 0.00
Occupant Type
- Vacant
Open Parking Spaces
- 0.00
Other Expense
- 0.00
Parcel Number
- 20-25-35-001.0-015.00-046.0
Pets Allowed
- Cats OK
- Dogs OK
Property Type
- Residential
Roof
- Shingle
School Elementary
- Watergrass Elementary-PO
Sewer
- Public Sewer
Tax Year
- 2024
Township
- 25S
Utilities
- Cable Available
- Electricity Connected
- Fire Hydrant
- Phone Available
- Public
- Sewer Connected
- Sprinkler Meter
- Water Connected
Views
- 42
Water Source
- Public
Year Built
- 2012
Zoning Code
- MPUD
Listings provided courtesy of The Hernando County Association of Realtors MLS.
Listing Data ©2025 REALTOR® Association of Citrus County
The information provided by this website is for the personal, non-commercial use of consumers and may not be used for any purpose other than to identify prospective properties consumers may be interested in purchasing.Display of MLS data is usually deemed reliable but is NOT guaranteed accurate.
Datafeed Last updated on July 7, 2025 @ 12:00 am
©2006-2025 brokerIDXsites.com - https://brokerIDXsites.com
