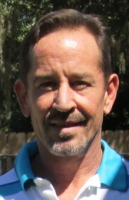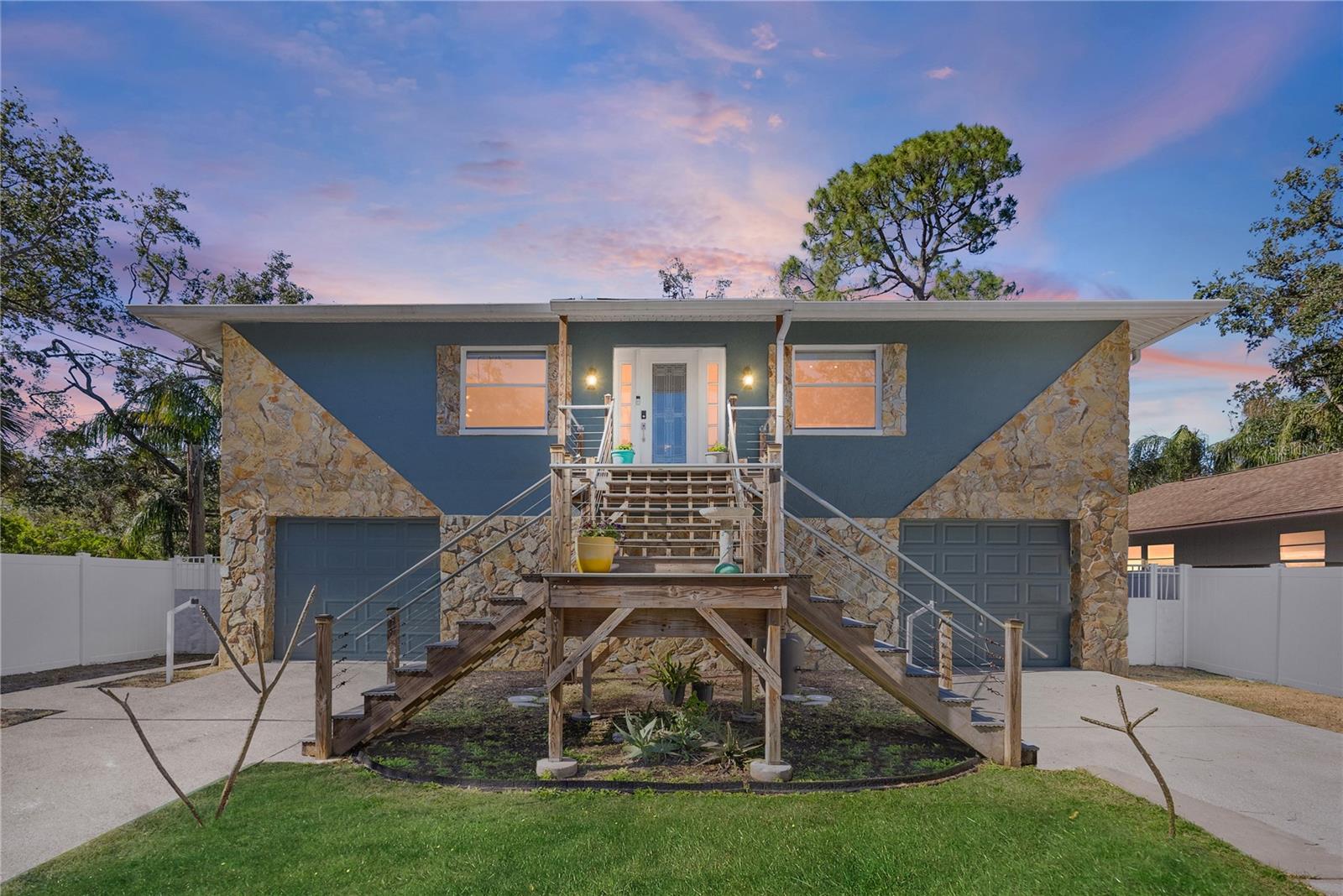
- Michael Apt, REALTOR ®
- Tropic Shores Realty
- Mobile: 352.942.8247
- michaelapt@hotmail.com
Share this property:
Contact Michael Apt
Schedule A Showing
Request more information
- Home
- Property Search
- Search results
- 7418 Bay Drive, TAMPA, FL 33635
Property Photos
























































- MLS#: TB8344074 ( Residential )
- Street Address: 7418 Bay Drive
- Viewed: 18
- Price: $605,000
- Price sqft: $130
- Waterfront: Yes
- Wateraccess: Yes
- Waterfront Type: Canal - Brackish
- Year Built: 1990
- Bldg sqft: 4662
- Bedrooms: 3
- Total Baths: 3
- Full Baths: 3
- Garage / Parking Spaces: 3
- Days On Market: 159
- Additional Information
- Geolocation: 28.0188 / -82.6446
- County: HILLSBOROUGH
- City: TAMPA
- Zipcode: 33635
- Subdivision: Reolds Frm Plt 1 19 20 29
- Elementary School: Lowry
- Middle School: Farnell
- High School: Alonso
- Provided by: PREMIER SOTHEBY'S INTL REALTY
- Contact: Kelly Ackley
- 727-595-1604

- DMCA Notice
-
DescriptionWATERFRONT FREEDOM 7418 BAY DRIVE, TAMPA, FL. Salt air. Sunset cruises. Freedom to liveor renton your terms. Welcome to REOlds Farm, a golf cart friendly waterfront community with no HOA, no rental restrictions, and direct access to Tampa Bay and the Gulfno bridges, no limits. This 3 bedroom, 3 bath coastal retreat is elevated and upgraded, with major ticket items already handled: 2024 HVAC, 2021 seawall, brand new roof, and a remote entry gate with a fully fenced yard. Bring the boat and launch right from your new floating dock or unwind on the Trex decked lounge while fish jump in your backyard. Inside, the vibe is open and airy with a granite laced gourmet kitchen, stainless steel appliances, and plenty of room to gather, dine, and relax. The primary suite overlooks the water and includes a spa style ensuite bath, while the two guest rooms offer privacy for family and visitors. The oversized 2 car garage opens to a jaw dropping 1,000+ sq ft of air conditioned flex space with a separate entranceperfect for a home office, gym, guest suite, or income producing rental. Located just minutes from Oldsmars public boat ramp, Upper Tampa Bay Park, R.E. Olds Park, and the Mobbly Bayou Wilderness Preserve, youll have endless access to nature trails, fishing piers, kayak launches, and waterfront boardwalks. Two local dog parks and multiple playgrounds make this a haven for pets and families alike. Craving adventure? Zip through the treetops at Empower Adventures, take riding lessons or visit the petting zoo at HorsePower for Kids, or catch the sunset from the pier at Veterans Memorial Park. Whether you're into boating, paddleboarding, trail hiking, or golf cart joyrides, this is true Florida living with zero compromise. No HOA. No rental rules. Just saltwater, sunsets, and space to live boldly.
All
Similar
Features
Waterfront Description
- Canal - Brackish
Appliances
- Dishwasher
- Disposal
- Electric Water Heater
- Microwave
- Range
- Refrigerator
- Water Softener
Home Owners Association Fee
- 0.00
Carport Spaces
- 0.00
Close Date
- 0000-00-00
Cooling
- Central Air
Country
- US
Covered Spaces
- 0.00
Exterior Features
- Lighting
- Private Mailbox
- Rain Gutters
- Sliding Doors
Fencing
- Fenced
Flooring
- Carpet
- Ceramic Tile
- Hardwood
Garage Spaces
- 3.00
Heating
- Central
- Electric
High School
- Alonso-HB
Insurance Expense
- 0.00
Interior Features
- Ceiling Fans(s)
- Eat-in Kitchen
- Living Room/Dining Room Combo
- Open Floorplan
- PrimaryBedroom Upstairs
- Split Bedroom
- Stone Counters
- Thermostat
- Walk-In Closet(s)
- Window Treatments
Legal Description
- REOLDS FARM PLAT NO 1 19 20 29 30 AND 31 28 17 TRACT BEG 507.68 FT E & 180 FT S OF NW COR OF LOT 53 & RUN E 133.36 FT S 60 FT W 133.04 FT & N 60 FT TO BEG
Levels
- Two
Living Area
- 2025.00
Lot Features
- Flood Insurance Required
- Paved
Middle School
- Farnell-HB
Area Major
- 33635 - Tampa
Net Operating Income
- 0.00
Occupant Type
- Owner
Open Parking Spaces
- 0.00
Other Expense
- 0.00
Parcel Number
- U-30-28-17-06J-000000-14500.0
Parking Features
- Bath In Garage
- Converted Garage
- Driveway
- Garage Door Opener
- Ground Level
- Garage
Possession
- Negotiable
Property Type
- Residential
Roof
- Shingle
School Elementary
- Lowry-HB
Sewer
- Septic Tank
Tax Year
- 2024
Township
- 28
Utilities
- BB/HS Internet Available
- Cable Connected
- Electricity Connected
- Public
- Water Connected
View
- Trees/Woods
- Water
Views
- 18
Virtual Tour Url
- https://www.propertypanorama.com/instaview/stellar/TB8344074
Water Source
- Public
Year Built
- 1990
Zoning Code
- RSC-6
Listings provided courtesy of The Hernando County Association of Realtors MLS.
Listing Data ©2025 REALTOR® Association of Citrus County
The information provided by this website is for the personal, non-commercial use of consumers and may not be used for any purpose other than to identify prospective properties consumers may be interested in purchasing.Display of MLS data is usually deemed reliable but is NOT guaranteed accurate.
Datafeed Last updated on July 8, 2025 @ 12:00 am
©2006-2025 brokerIDXsites.com - https://brokerIDXsites.com
