
- Michael Apt, REALTOR ®
- Tropic Shores Realty
- Mobile: 352.942.8247
- michaelapt@hotmail.com
Share this property:
Contact Michael Apt
Schedule A Showing
Request more information
- Home
- Property Search
- Search results
- 4604 Lowell Avenue, TAMPA, FL 33629
Active
Property Photos
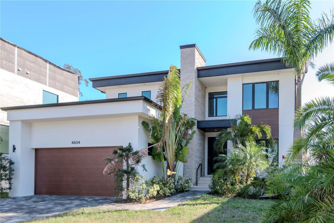

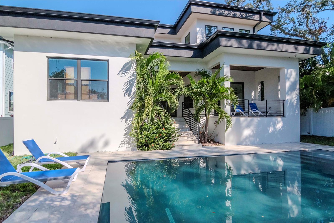
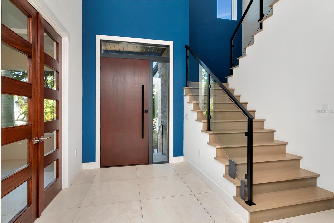
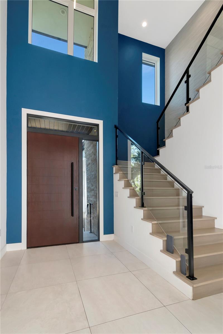
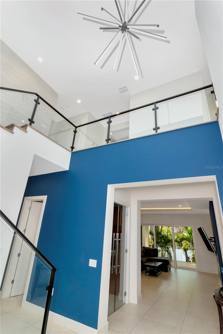
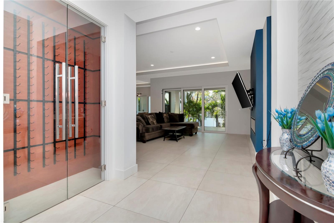
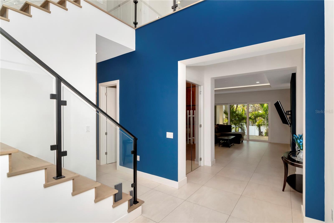
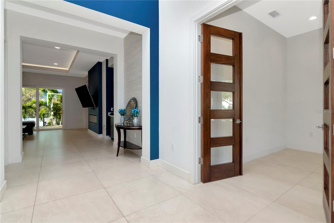
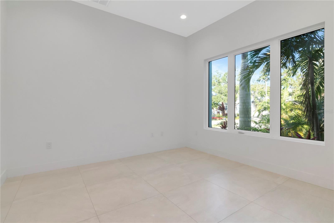
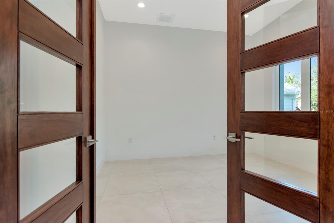
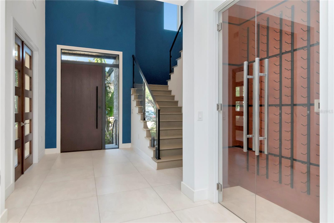
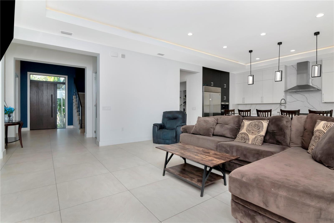
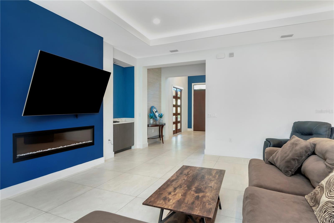
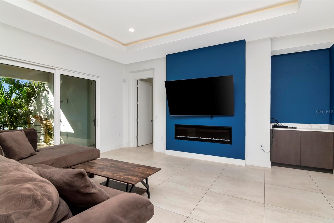
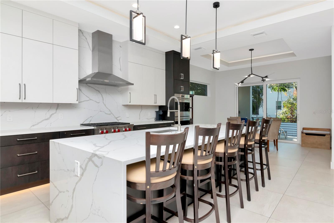
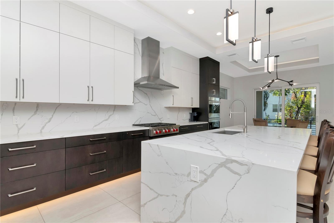
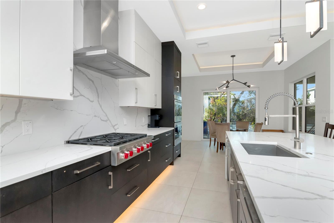
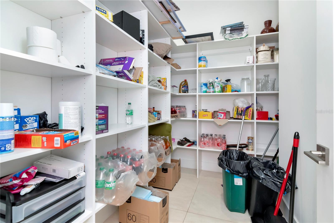
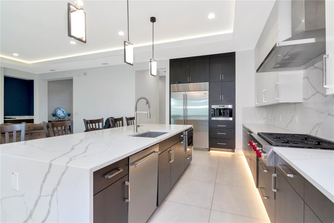
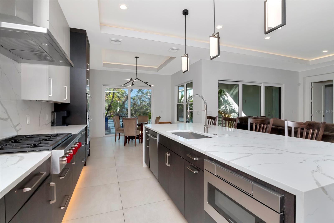
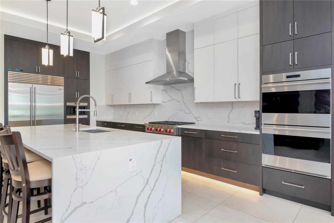
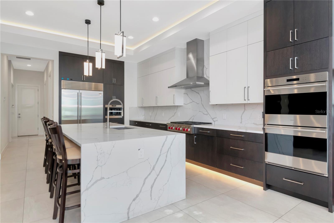
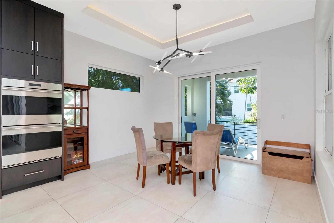
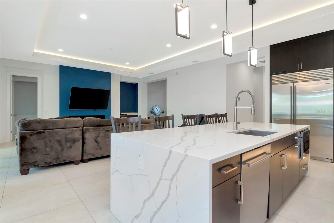
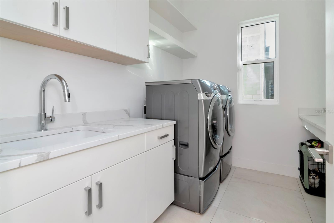
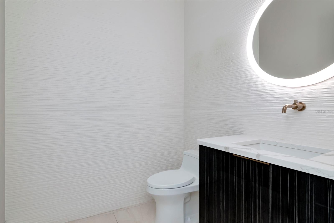
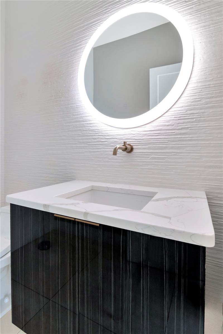
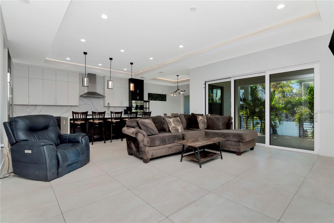
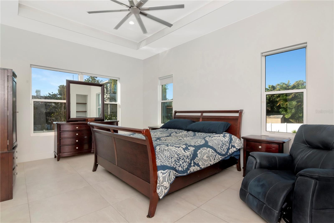
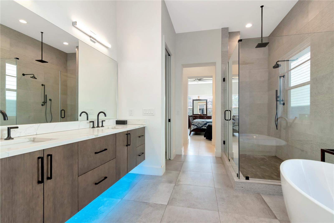
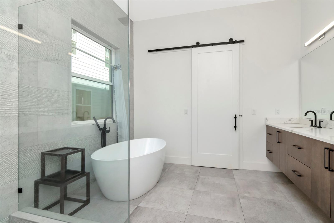
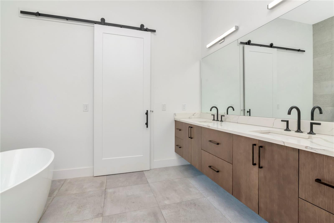
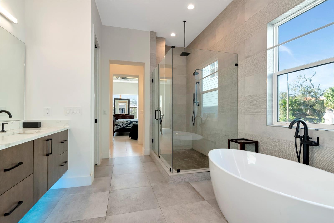
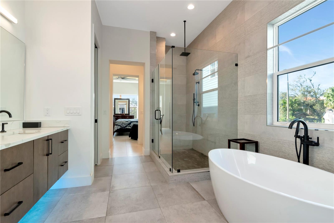
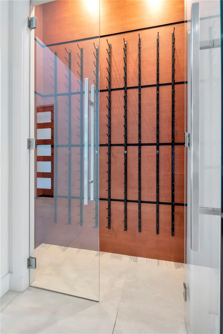
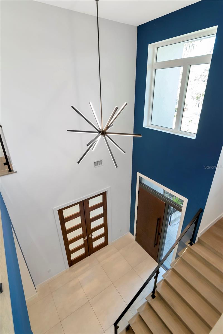
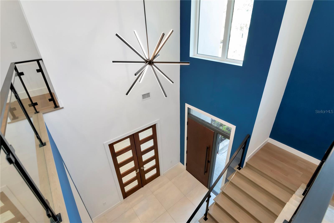
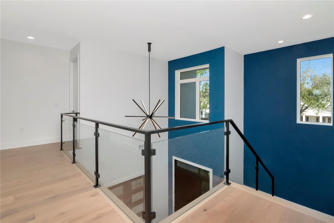
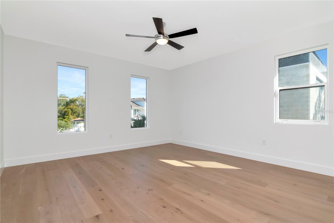
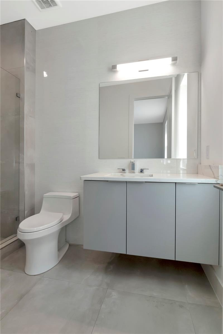
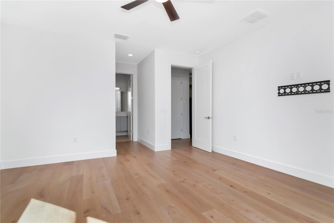
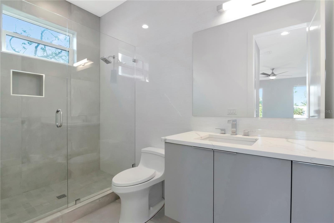
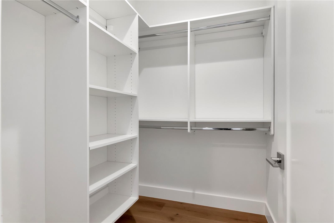
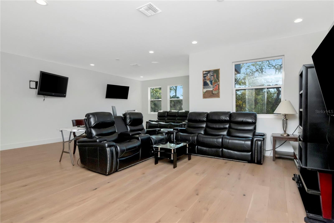
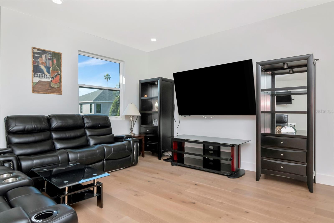
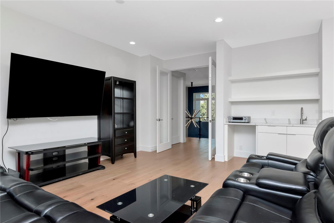
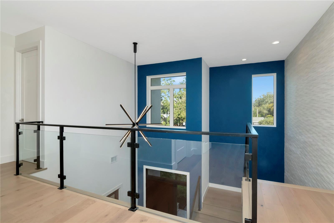
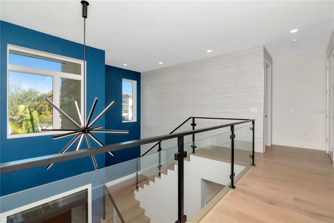
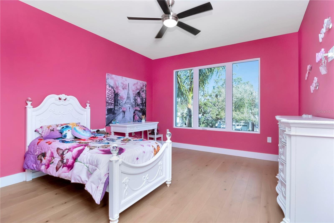
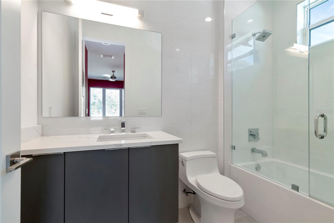
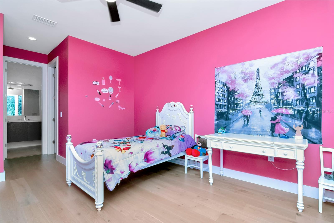
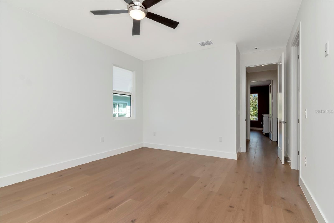
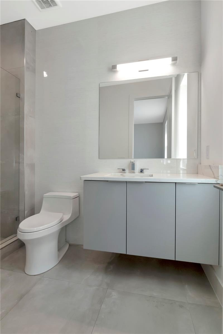
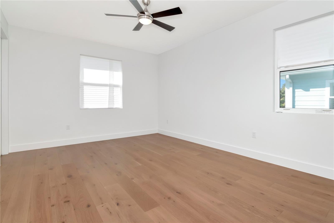
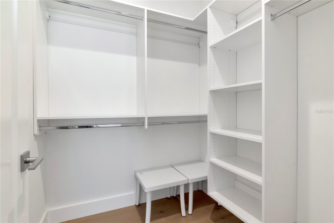
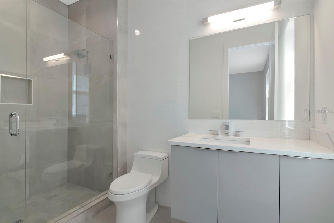






















- MLS#: TB8347756 ( Residential )
- Street Address: 4604 Lowell Avenue
- Viewed: 171
- Price: $2,259,000
- Price sqft: $422
- Waterfront: No
- Year Built: 2020
- Bldg sqft: 5358
- Bedrooms: 4
- Total Baths: 5
- Full Baths: 4
- 1/2 Baths: 1
- Garage / Parking Spaces: 2
- Days On Market: 354
- Additional Information
- Geolocation: 27.9177 / -82.5215
- County: HILLSBOROUGH
- City: TAMPA
- Zipcode: 33629
- Subdivision: Sunset Park
- Provided by: CENTRO REAL ESTATE
- Contact: Martha Shepley
- 813-995-7707

- DMCA Notice
-
DescriptionWelcome to this exquisite custom built home nestled in the heart of south tampa, offering the epitome of the coveted tampa bay lifestyle right at your doorstep. Meticulously crafted with unparalleled attention to detail, this 4 bedroom, 4. 5 bathroom luxury residence is a testament to refined living with each room having their own en suite bathroom and walk in closet, ensuring privacy and comfort for every member of the household. The open concept design, adorned with led tray ceiling lighting, creates a spacious and inviting ambiance throughout the home's expansive 5,538 total square feet. The chef's kitchen, located downstairs, features top of the line wolf appliances and all the amenities one could desire. Natural light floods the interior, complementing the thoughtful layout which includes a primary bedroom downstairs and two laundry rooms for added convenience; one upstairs & another downstairs. Upstairs, a versatile loft awaits, ready to be transformed into a home theater, gym, game room, library, or whatever your heart desires. Real engineered hardwood flooring graces the upper level, adding a touch of sophistication to the space. Step outside to discover a luxurious oasis complete with a sparkling pool and spa jacuzzi, perfect for indulging in the ultimate outdoor relaxation and entertainment. The front of the home showcases extended pavers and solar panels, exemplifying both elegance and sustainability. Nestled in a prime location just off westshore boulevard, this property offers easy access to bayshore, hyde park, downtown tampa, and all major highways. With proximity to local beaches and airports, convenience is paramount. Situated within the sought after plant high school district, this home presents a rare opportunity to experience luxury living at its finest.
All
Similar
Features
Appliances
- Built-In Oven
- Dishwasher
- Dryer
- Range
- Range Hood
Home Owners Association Fee
- 0.00
Carport Spaces
- 0.00
Close Date
- 0000-00-00
Cooling
- Central Air
Country
- US
Covered Spaces
- 0.00
Exterior Features
- Outdoor Grill
Flooring
- Ceramic Tile
- Wood
Garage Spaces
- 2.00
Heating
- Central
Insurance Expense
- 0.00
Interior Features
- Ceiling Fans(s)
- Walk-In Closet(s)
Legal Description
- SUNSET PARK LOT 3 BLOCK 14
Levels
- Two
Living Area
- 4418.00
Area Major
- 33629 - Tampa / Palma Ceia
Net Operating Income
- 0.00
Occupant Type
- Owner
Open Parking Spaces
- 0.00
Other Expense
- 0.00
Parcel Number
- A-32-29-18-3T7-000014-00003.0
Pool Features
- In Ground
Property Type
- Residential
Roof
- Other
Sewer
- Public Sewer
Tax Year
- 2024
Township
- 29
Utilities
- Private
Views
- 171
Virtual Tour Url
- https://www.propertypanorama.com/instaview/stellar/TB8347756
Water Source
- Private
Year Built
- 2020
Zoning Code
- RS-75
Listings provided courtesy of The Hernando County Association of Realtors MLS.
Listing Data ©2026 REALTOR® Association of Citrus County
The information provided by this website is for the personal, non-commercial use of consumers and may not be used for any purpose other than to identify prospective properties consumers may be interested in purchasing.Display of MLS data is usually deemed reliable but is NOT guaranteed accurate.
Datafeed Last updated on January 31, 2026 @ 12:00 am
©2006-2026 brokerIDXsites.com - https://brokerIDXsites.com
