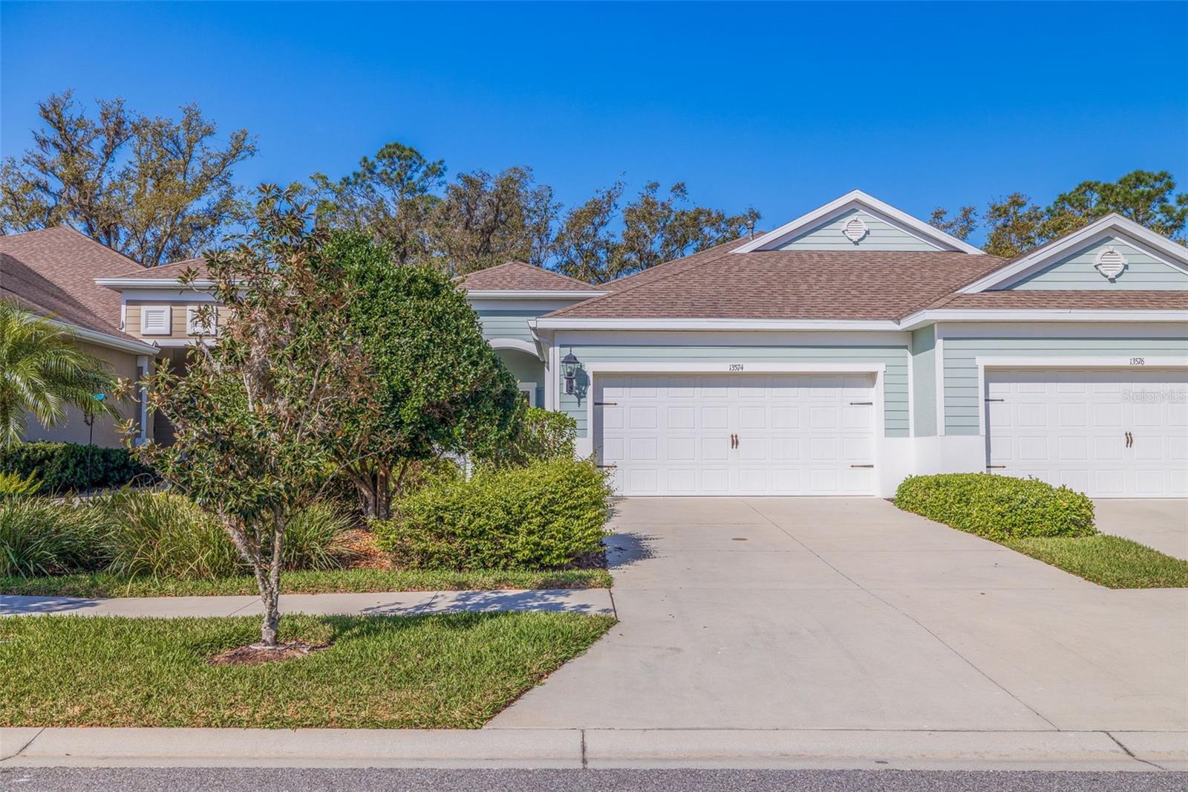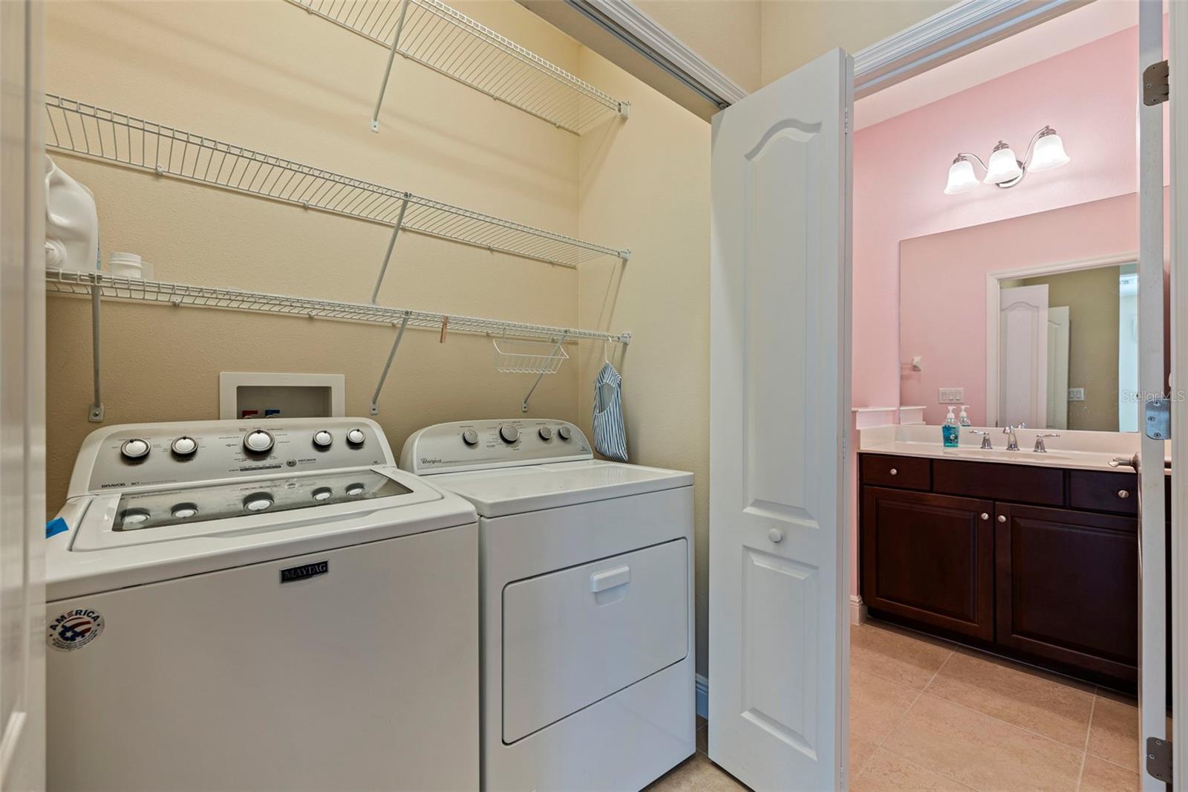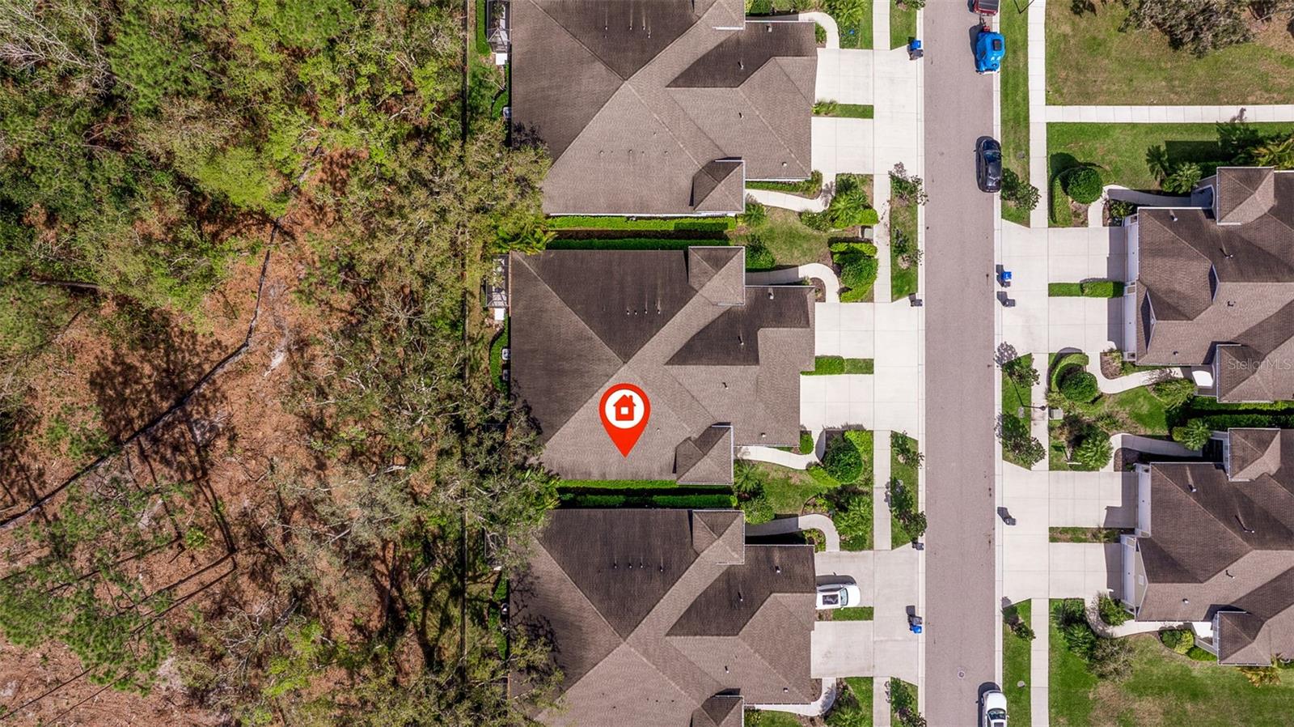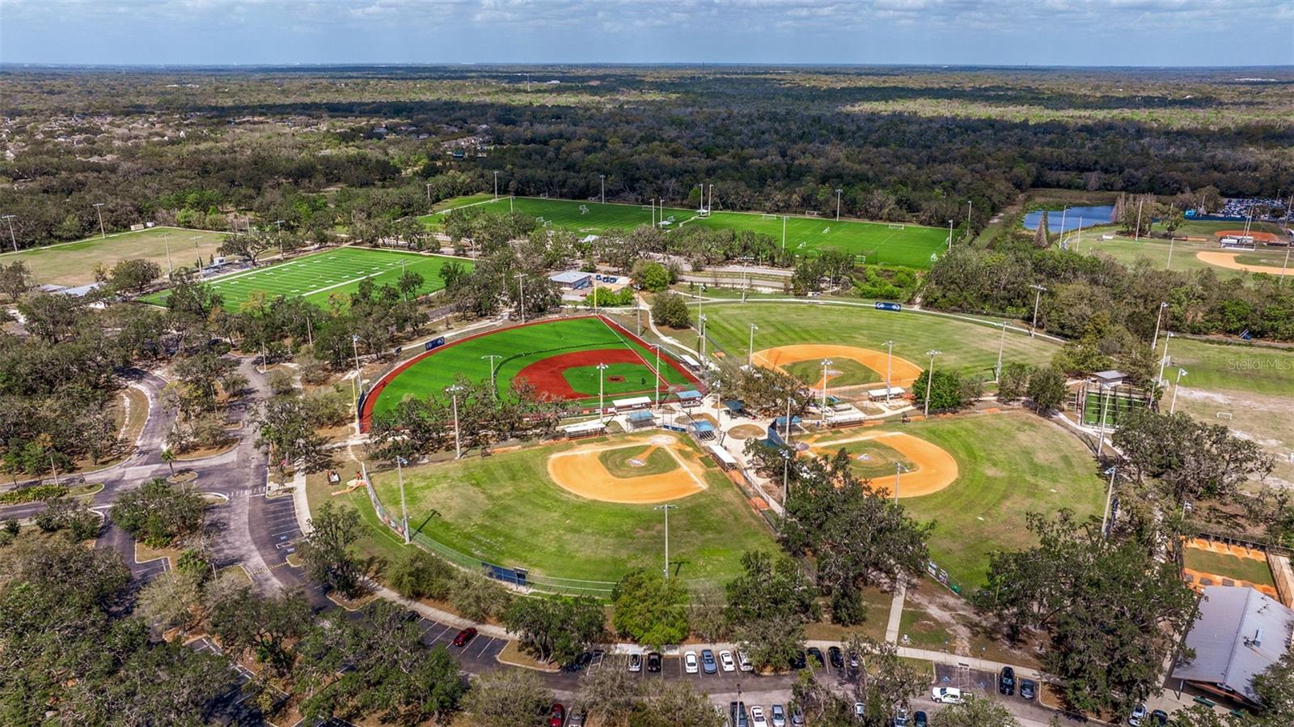
- Michael Apt, REALTOR ®
- Tropic Shores Realty
- Mobile: 352.942.8247
- michaelapt@hotmail.com
Share this property:
Contact Michael Apt
Schedule A Showing
Request more information
- Home
- Property Search
- Search results
- 13574 Circa Crossing Drive, LITHIA, FL 33547
Property Photos

















































- MLS#: TB8358136 ( Residential )
- Street Address: 13574 Circa Crossing Drive
- Viewed: 41
- Price: $348,000
- Price sqft: $165
- Waterfront: No
- Year Built: 2017
- Bldg sqft: 2110
- Bedrooms: 2
- Total Baths: 2
- Full Baths: 2
- Garage / Parking Spaces: 2
- Days On Market: 44
- Additional Information
- Geolocation: 27.8516 / -82.2649
- County: HILLSBOROUGH
- City: LITHIA
- Zipcode: 33547
- Subdivision: Fishhawk Ranch West Ph 6
- Elementary School: Stowers Elementary
- Middle School: Barrington Middle
- High School: Newsome HB
- Provided by: COMPASS FLORIDA LLC
- Contact: Shana Story
- 727-339-7902

- DMCA Notice
-
Description** New Price ** Welcome to your move in ready, single level townhouse/villa, offering 1,435 square feet of beautifully maintained living space. This 2 bedroom, 2 bathroom home is in fantastic condition and features an open floor plan with a formal dining room and an island kitchen equipped with premium counters, a gas stove, and stainless steel appliances. Enjoy the comfort of central AC, and the convenience of an inside laundry closet with a washer/dryer (also natural gas). The large primary suite is a true retreat, featuring dual closets, a walk in shower, and separate counters with sinks for added luxury and convenience. Relax on the oversized screened in back porch with ceiling fan. You'll love the advantage of the two car attached garage for protected parking garage sink, refrigerator, and ample storage too. Maintenance free living at it's finest your HOA fees include lawn care and reserves for future roof replacement and exterior painting as well as maintenance of the gate and common areas. This home is conveniently located, close to neighborhood amenities, zoned for top rated schools and includes the use of all the coveted amenities in FishHawk West including central park pool, fitness center and game room at the Lakehouse overlooking Lake Hutto, dog park, playground with green space and beautiful walking and biking trails. Everything you could hope for, and more. Located within this gated community there is a large open grassy area with pet stations. Ample guest parking. Plus, with convenient access to highways and expressways, this home offers both comfort and accessibility to Tampa, Gulf beaches, and Orlando theme parks. ** One or more photos have been virtually staged **
All
Similar
Features
Appliances
- Dishwasher
- Disposal
- Dryer
- Gas Water Heater
- Microwave
- Range
- Refrigerator
- Washer
- Water Filtration System
Home Owners Association Fee
- 443.00
Home Owners Association Fee Includes
- Pool
- Maintenance Structure
- Maintenance Grounds
- Private Road
- Recreational Facilities
Association Name
- Patti Picciano
Association Phone
- 813-515-5933
Carport Spaces
- 0.00
Close Date
- 0000-00-00
Cooling
- Central Air
Country
- US
Covered Spaces
- 0.00
Exterior Features
- Hurricane Shutters
- Sidewalk
- Sliding Doors
Flooring
- Tile
Furnished
- Unfurnished
Garage Spaces
- 2.00
Heating
- Central
- Electric
High School
- Newsome-HB
Insurance Expense
- 0.00
Interior Features
- Ceiling Fans(s)
- Eat-in Kitchen
- Kitchen/Family Room Combo
- Primary Bedroom Main Floor
- Solid Surface Counters
- Tray Ceiling(s)
- Walk-In Closet(s)
- Window Treatments
Legal Description
- FISHHAWK RANCH WEST PHASE 6 LOT 6 BLOCK 92
Levels
- One
Living Area
- 1435.00
Middle School
- Barrington Middle
Area Major
- 33547 - Lithia
Net Operating Income
- 0.00
Occupant Type
- Vacant
Open Parking Spaces
- 0.00
Other Expense
- 0.00
Parcel Number
- U-24-30-20-A2V-000092-00006.0
Parking Features
- Driveway
- Garage Door Opener
- Guest
Pets Allowed
- Yes
Possession
- Close Of Escrow
Property Condition
- Completed
Property Type
- Residential
Roof
- Shingle
School Elementary
- Stowers Elementary
Sewer
- Public Sewer
Tax Year
- 2024
Township
- 30
Utilities
- BB/HS Internet Available
- Cable Connected
- Electricity Connected
- Natural Gas Connected
- Public
- Sewer Connected
- Water Connected
Views
- 41
Virtual Tour Url
- https://www.propertypanorama.com/instaview/stellar/TB8358136
Water Source
- Public
Year Built
- 2017
Zoning Code
- PD
Listings provided courtesy of The Hernando County Association of Realtors MLS.
Listing Data ©2025 REALTOR® Association of Citrus County
The information provided by this website is for the personal, non-commercial use of consumers and may not be used for any purpose other than to identify prospective properties consumers may be interested in purchasing.Display of MLS data is usually deemed reliable but is NOT guaranteed accurate.
Datafeed Last updated on April 19, 2025 @ 12:00 am
©2006-2025 brokerIDXsites.com - https://brokerIDXsites.com
