
- Michael Apt, REALTOR ®
- Tropic Shores Realty
- Mobile: 352.942.8247
- michaelapt@hotmail.com
Share this property:
Contact Michael Apt
Schedule A Showing
Request more information
- Home
- Property Search
- Search results
- 4308 Beach Park Drive, TAMPA, FL 33609
Property Photos
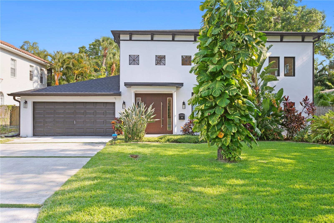

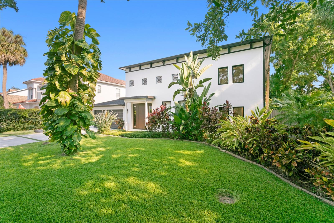
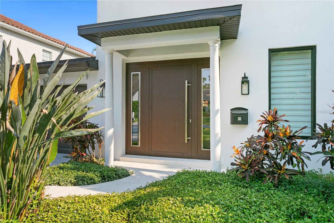
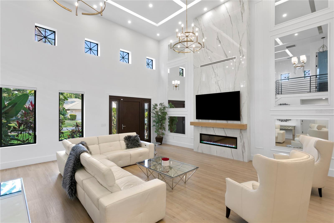
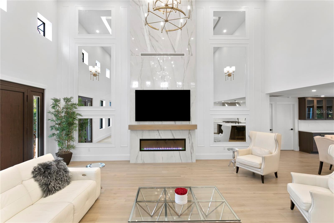
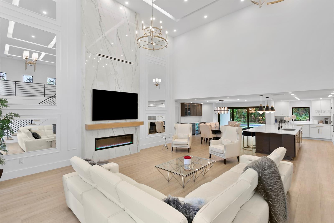
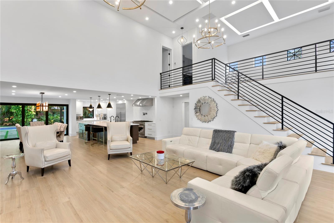
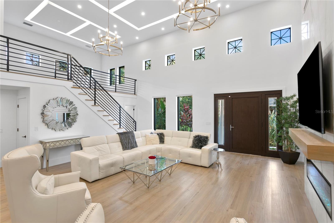


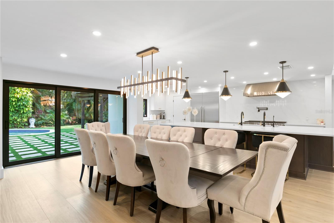
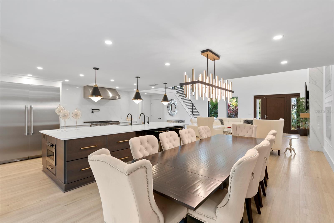
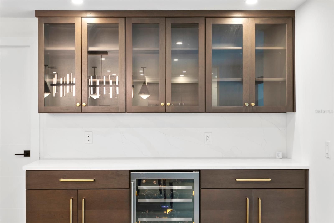
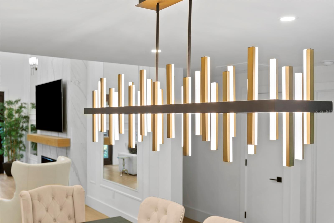
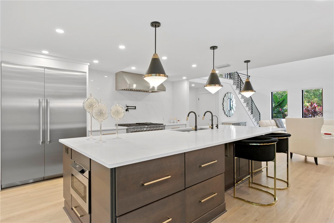
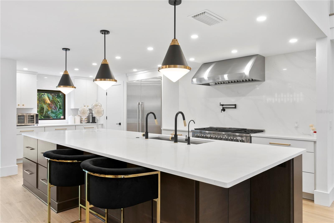
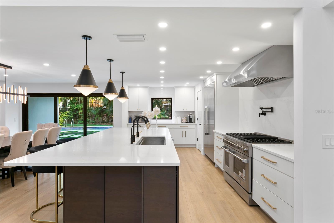
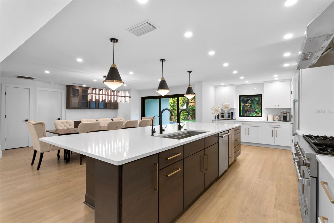
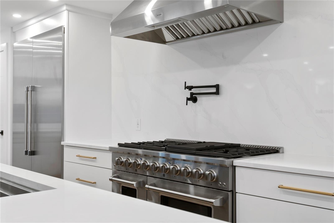
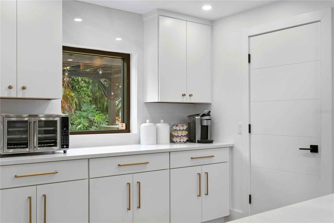
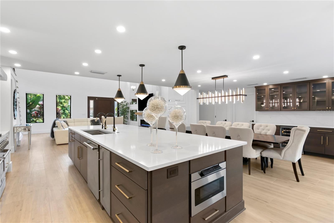

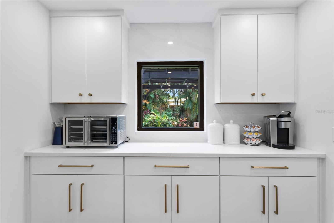
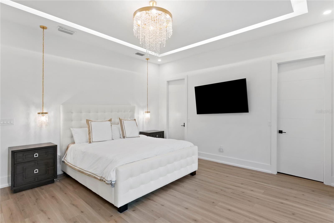
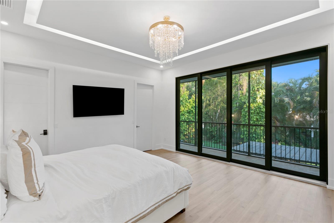
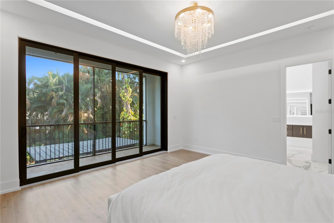
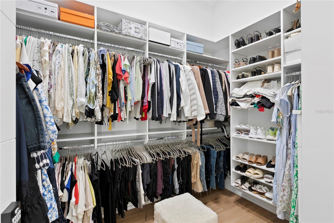
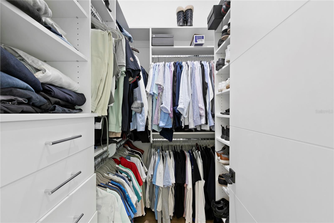
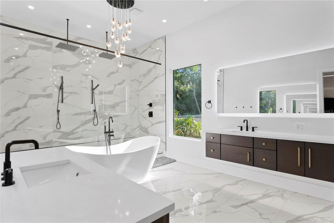
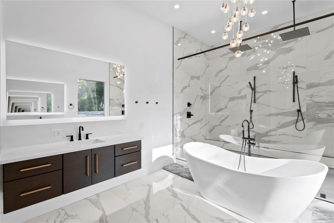
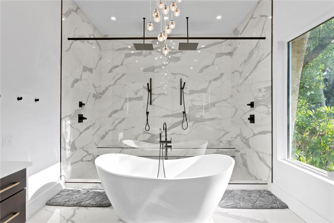
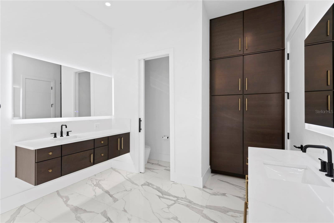
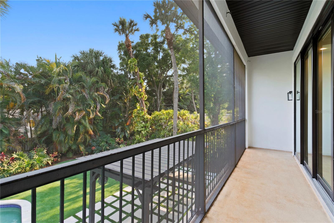
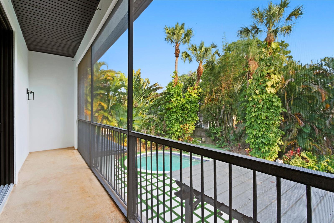
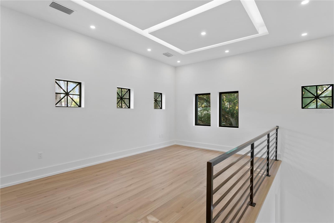
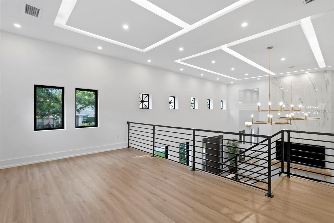
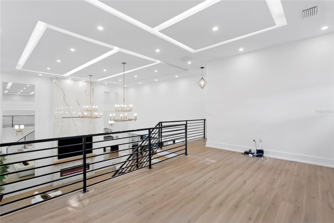
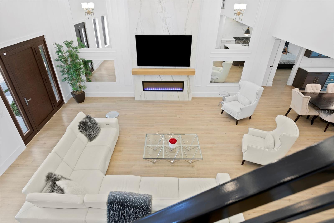
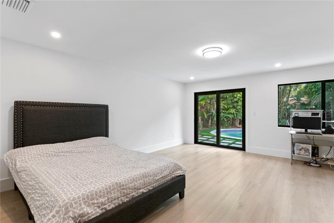
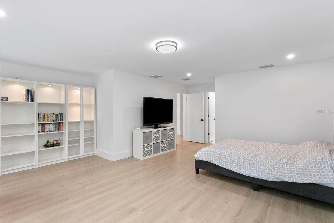
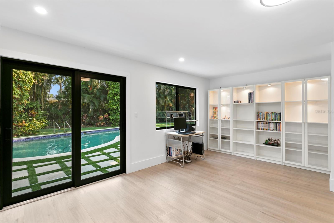
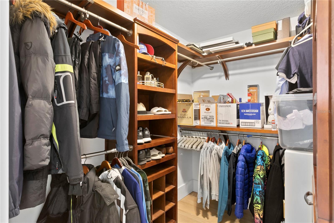
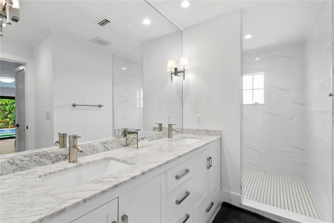
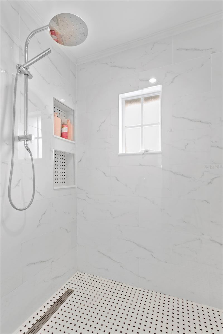
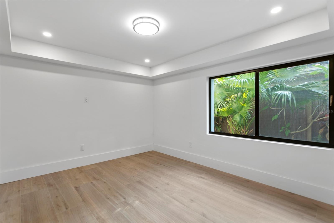
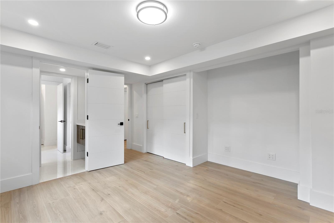
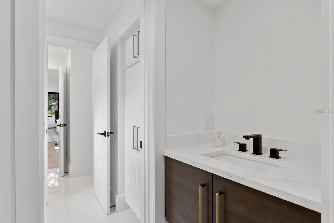
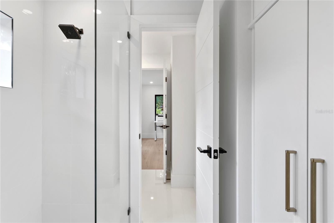
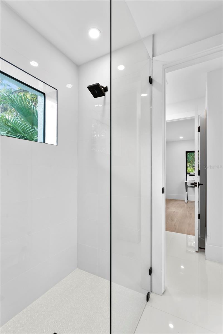
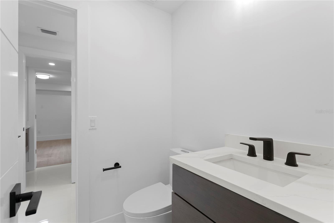
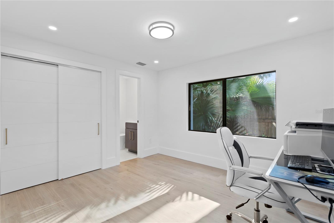
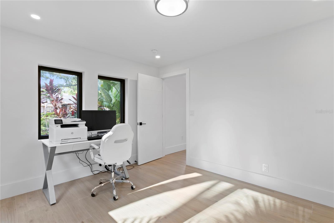
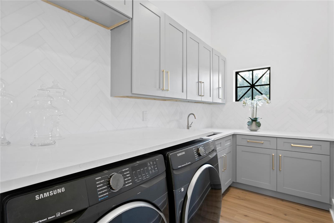
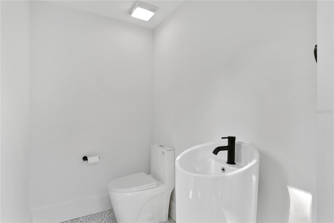
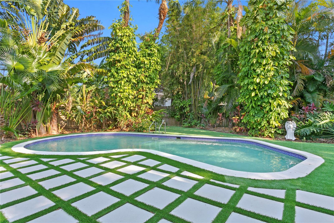
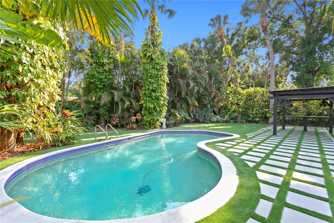
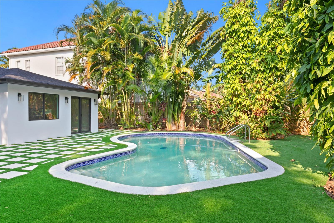
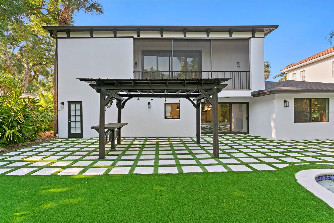
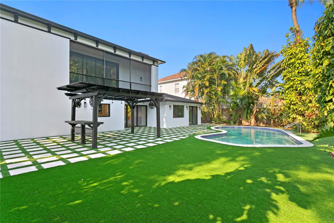
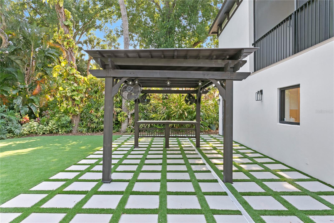
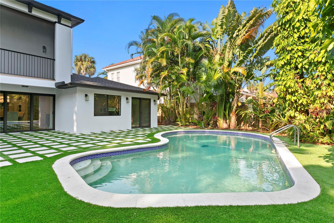
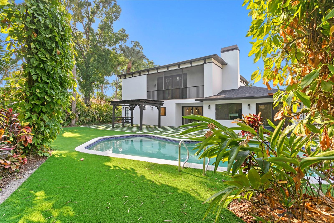
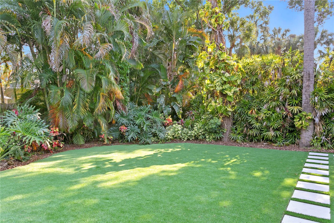
- MLS#: TB8359208 ( Residential )
- Street Address: 4308 Beach Park Drive
- Viewed: 67
- Price: $2,150,000
- Price sqft: $466
- Waterfront: No
- Year Built: 1954
- Bldg sqft: 4611
- Bedrooms: 4
- Total Baths: 6
- Full Baths: 4
- 1/2 Baths: 2
- Garage / Parking Spaces: 2
- Days On Market: 23
- Additional Information
- Geolocation: 27.9383 / -82.517
- County: HILLSBOROUGH
- City: TAMPA
- Zipcode: 33609
- Subdivision: Beach Park
- Elementary School: Grady HB
- Middle School: Coleman HB
- High School: Plant HB
- Provided by: SMITH & ASSOCIATES REAL ESTATE
- Contact: Abby Grimaldi
- 813-839-3800

- DMCA Notice
-
DescriptionNestled in the heart of Beach Park, one of South Tampas most renowned neighborhoods, this meticulously remodeled luxury home embodies modern sophistication and timeless charm. Redesigned to perfection in 2022, this residence seamlessly blends contemporary elegance with exceptional craftsmanship. Step inside to experience an expansive open concept layout, where soaring ceilings and seamless indoor outdoor transitions create an inviting ambiance. The gourmet kitchen is a chefs dream, featuring top of the line Thermador appliances, an Italian gas range, custom cabinetry, and gleaming quartz countertops. This home boasts two luxurious primary suites. The first floor primary suite offers a private retreat with a spa inspired ensuite bathroom, while two additional guest bedrooms share a beautifully designed Jack and Jill bathroom. A powder bath on the main level adds convenience for guests. Upstairs, the second lavish primary suite is an oasis of comfort, featuring an opulent spa like ensuite and a spacious walk in closet. A large laundry room and an open loft space, perfect for entertainment, work, or study, complete the upper level. A stunning screened in patio overlooks the sparkling pool and lush garden, providing the perfect setting for relaxation and outdoor gatherings. The private backyard oasis is fully fenced and features a charming gazebo and an outdoor half bath, making it an ideal poolside retreat. Every detail of this home has been thoughtfully designed, from the hurricane impact windows and sliding doors, except for select smaller windows, to the new roof installed in 2021. A significant expansion in 2000 added the high ceiling living area and the upstairs space, enhancing the homes grandeur. Situated in a prime location near South Tampas finest dining, shopping, and entertainment, this residence offers an unparalleled lifestyle. With too many updates to list, this exceptional home is a rare opportunity to own a true masterpiece of South Tampa luxury. Schedule your private tour today.
All
Similar
Features
Appliances
- Convection Oven
- Dishwasher
- Disposal
- Dryer
- Exhaust Fan
- Freezer
- Ice Maker
- Microwave
- Range
- Range Hood
- Refrigerator
- Tankless Water Heater
- Washer
- Water Filtration System
- Wine Refrigerator
Home Owners Association Fee
- 0.00
Carport Spaces
- 0.00
Close Date
- 0000-00-00
Cooling
- Central Air
Country
- US
Covered Spaces
- 0.00
Exterior Features
- Balcony
- French Doors
- Irrigation System
- Lighting
- Rain Gutters
Flooring
- Ceramic Tile
- Luxury Vinyl
- Tile
Garage Spaces
- 2.00
Heating
- Central
High School
- Plant-HB
Insurance Expense
- 0.00
Interior Features
- Cathedral Ceiling(s)
- Ceiling Fans(s)
- Dry Bar
- Eat-in Kitchen
- High Ceilings
- Kitchen/Family Room Combo
- Living Room/Dining Room Combo
- Open Floorplan
- Primary Bedroom Main Floor
- PrimaryBedroom Upstairs
- Stone Counters
- Thermostat
- Vaulted Ceiling(s)
- Walk-In Closet(s)
- Window Treatments
Legal Description
- BEACH PARK LOT 4 LESS ST BLOCK 46
Levels
- Two
Living Area
- 3992.00
Lot Features
- Flood Insurance Required
- FloodZone
- City Limits
- Landscaped
- Paved
Middle School
- Coleman-HB
Area Major
- 33609 - Tampa / Palma Ceia
Net Operating Income
- 0.00
Occupant Type
- Tenant
Open Parking Spaces
- 0.00
Other Expense
- 0.00
Other Structures
- Gazebo
Parcel Number
- A-21-29-18-3LA-000046-00004.0
Parking Features
- Driveway
Pool Features
- In Ground
- Lighting
- Pool Sweep
Property Type
- Residential
Roof
- Shingle
School Elementary
- Grady-HB
Sewer
- Public Sewer
Style
- Contemporary
Tax Year
- 2024
Township
- 29
Utilities
- BB/HS Internet Available
- Cable Connected
- Electricity Available
- Electricity Connected
- Natural Gas Connected
- Sewer Connected
- Street Lights
- Water Connected
Views
- 67
Virtual Tour Url
- https://www.propertypanorama.com/instaview/stellar/TB8359208
Water Source
- Public
Year Built
- 1954
Zoning Code
- RS-75
Listings provided courtesy of The Hernando County Association of Realtors MLS.
Listing Data ©2025 REALTOR® Association of Citrus County
The information provided by this website is for the personal, non-commercial use of consumers and may not be used for any purpose other than to identify prospective properties consumers may be interested in purchasing.Display of MLS data is usually deemed reliable but is NOT guaranteed accurate.
Datafeed Last updated on April 3, 2025 @ 12:00 am
©2006-2025 brokerIDXsites.com - https://brokerIDXsites.com
