
- Michael Apt, REALTOR ®
- Tropic Shores Realty
- Mobile: 352.942.8247
- michaelapt@hotmail.com
Share this property:
Contact Michael Apt
Schedule A Showing
Request more information
- Home
- Property Search
- Search results
- 1413 Lithia Pinecrest Road, BRANDON, FL 33511
Property Photos
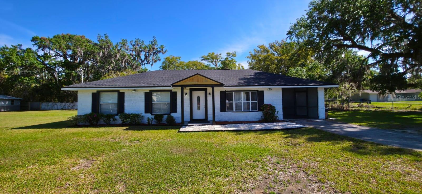

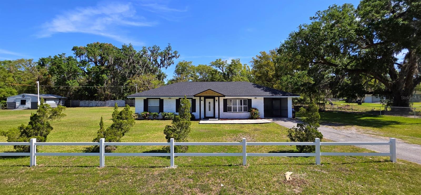
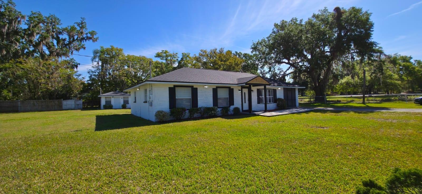
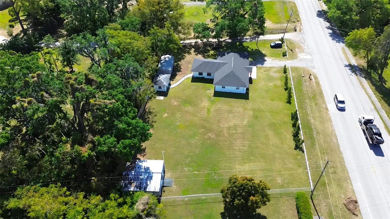
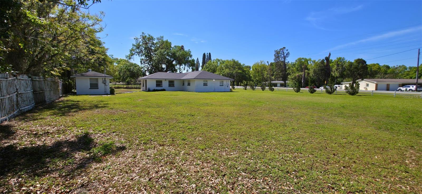
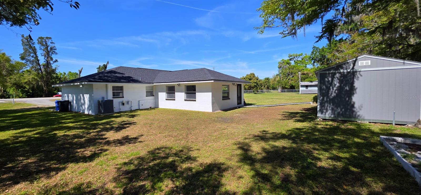
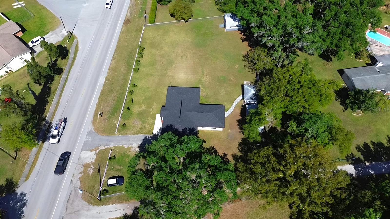
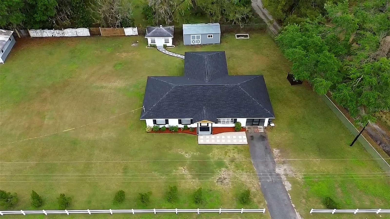
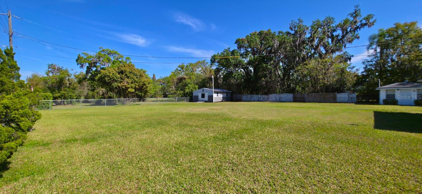
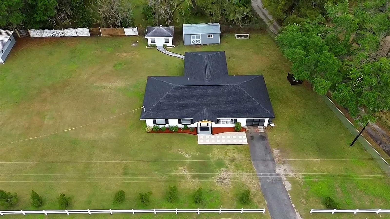
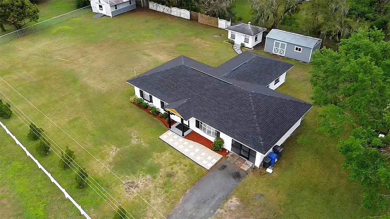
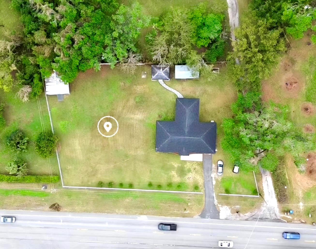
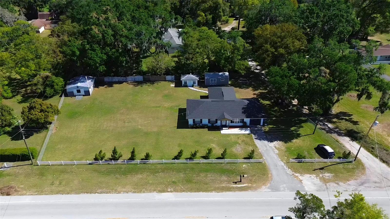
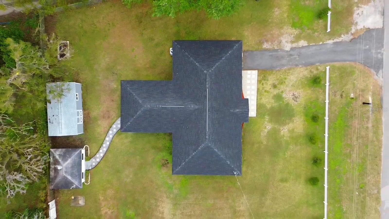
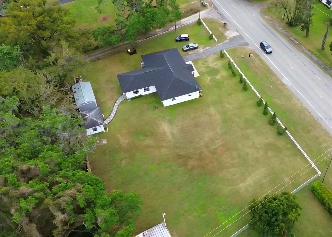
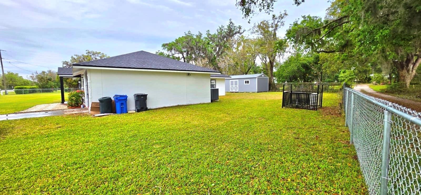
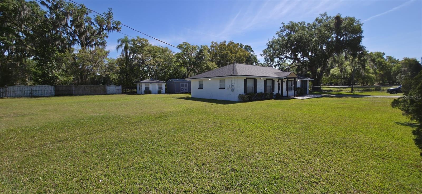
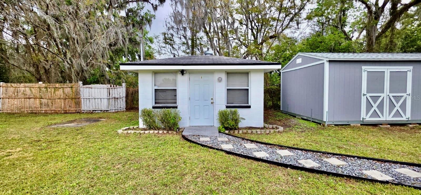
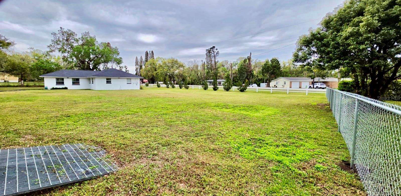
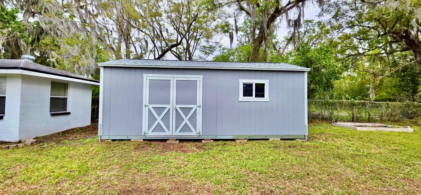
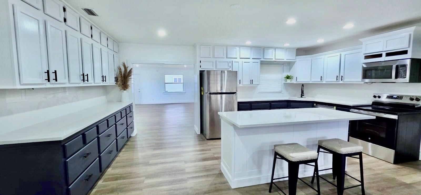
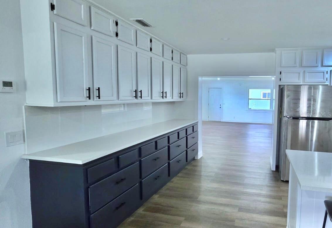
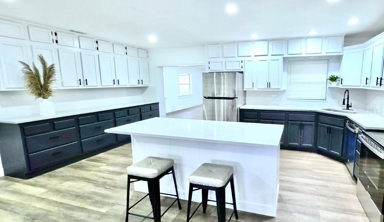
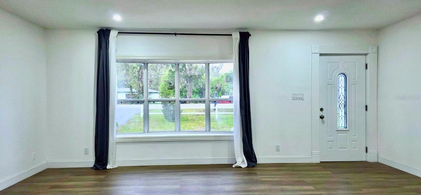
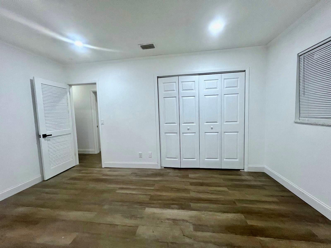
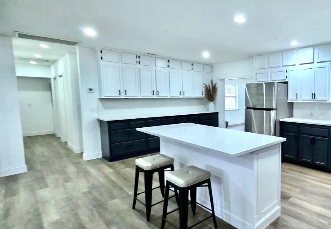
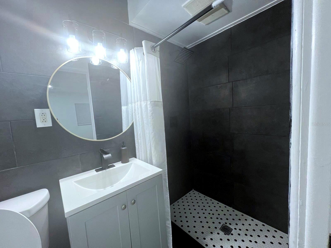
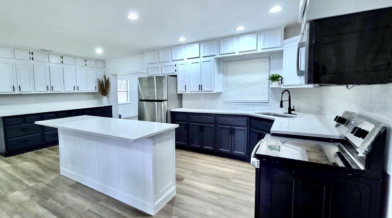
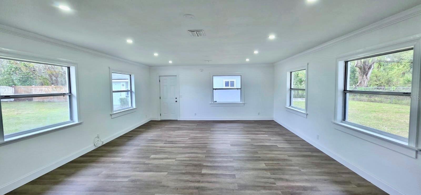
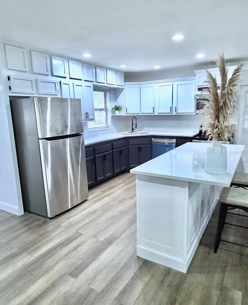
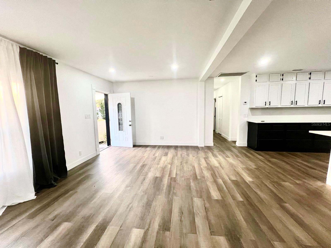
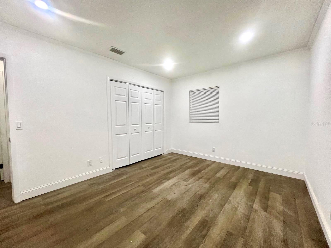
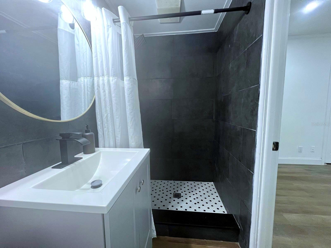
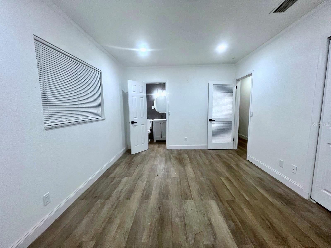
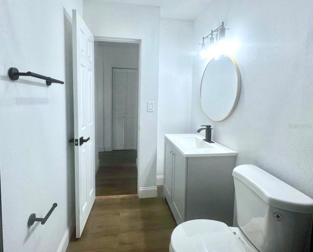
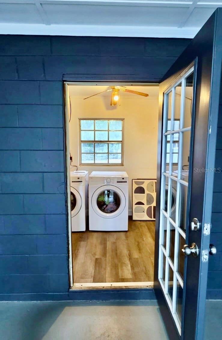
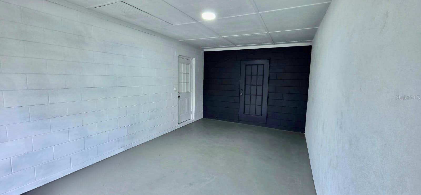
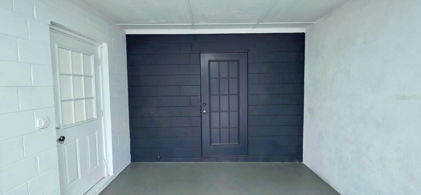
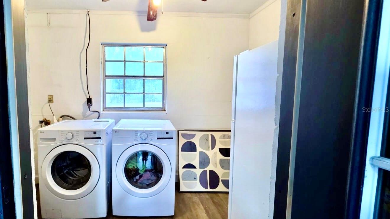
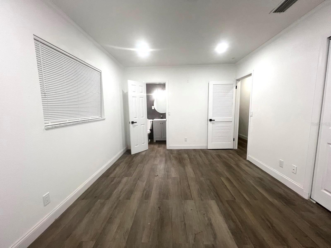
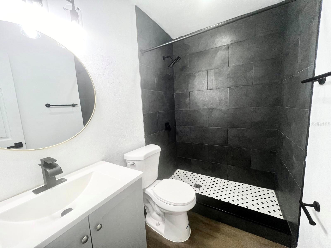
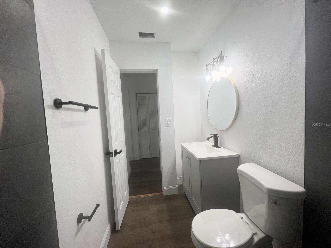
- MLS#: TB8360299 ( Residential )
- Street Address: 1413 Lithia Pinecrest Road
- Viewed: 8
- Price: $505,000
- Price sqft: $230
- Waterfront: No
- Year Built: 1965
- Bldg sqft: 2200
- Bedrooms: 3
- Total Baths: 2
- Full Baths: 2
- Garage / Parking Spaces: 8
- Days On Market: 44
- Additional Information
- Geolocation: 27.9184 / -82.2652
- County: HILLSBOROUGH
- City: BRANDON
- Zipcode: 33511
- Subdivision: Van Sant Sub
- Elementary School: Brooker
- Middle School: Burns
- High School: Bloomingdale
- Provided by: MY REALTY GROUP, LLC.
- Contact: Cristina Carballo
- 786-847-7421

- DMCA Notice
-
DescriptionAttention firs buyers and investor! For those who dream of living and owning their own business on their property. No flood zone. This property is an opportunity that won't be on the market for long, as there isn't another one like it right now. This isn't just a house with a large lot; it's more than that; it's a dual purpose property. You can live in the house and use the dual lot for business personal use. Each building, both the house and the workshop, has its own electric meter. So you can live in the house and use the workshop, or get creative and turn it into a monthly income. Fence companies, landscaping contractors, carpenters, and roofers can use it as a warehouse and workspace for cutting and fabrication. The property with no hoa or cdd dues, giving you the freedom to use it as you wish. This isn't ordinary land; it's rural land close to modern life, steps from supermarkets and the best restaurants. Located on one of the busiest streets, it will give your business greater visibility. The spacious 3 bedroom, 2 bathroom home offers 1,870 square feet of living space,roof 2024, a fully renovated kitchen with quartz countertops and solid wood cabinetry, beautifully renovated with a center island where family and friends can enjoy great moments. New appliances, updated modern bathrooms with a very minimalist style, with touches of modernity, glamour, and contemporary style, on a large corner lot of almost 1 acre. There are no close neighbors, no parking spaces, and no restrictions on parking your own boat, trailer, rv, or work vehicle. This property offers a large backyard that offers ample space for a garden, outdoor kitchen, or even a pool for entertaining or relaxing, a kiosk, or even your own soccer field. It includes a versatile shed for additional storage, a workshop, or hobby space. It also includes a block frame office with electricity, which can be used as an office or converted into a separate room. It only needs to add a bathroom and can be converted into a source of rental income. Some important details of the home: freshly painted inside and out with a new roof, water resistant luxury vinyl flooring, updated fixtures, a thermostat, lighting, and a grassy backyard with a new fence. The photos don't fully capture the beauty of living in this gem of brandon. This is the perfect purchase for this year,the property has two separate electric meters, the one at the house is residential and the one at the workshop is commercial, whether you're a first time buyer or an investor looking to make this a profitable monthly income. Don't miss this rare opportunity, schedule your visit now.
All
Similar
Features
Appliances
- Built-In Oven
- Convection Oven
- Cooktop
- Dishwasher
- Dryer
- Exhaust Fan
- Freezer
Home Owners Association Fee
- 0.00
Builder Name
- SMI UNITED BUILDER
Carport Spaces
- 0.00
Close Date
- 0000-00-00
Cooling
- Central Air
Country
- US
Covered Spaces
- 0.00
Exterior Features
- Garden
- Lighting
Fencing
- Fenced
- Chain Link
Flooring
- Luxury Vinyl
Furnished
- Unfurnished
Garage Spaces
- 8.00
Heating
- Electric
High School
- Bloomingdale-HB
Insurance Expense
- 0.00
Interior Features
- Crown Molding
- Eat-in Kitchen
- High Ceilings
Legal Description
- VAN SANT SUBDIVISION THAT PART OF LOT 35 BEG AT A PT ON WLY BDRY 310 FT SWLY OF NWLY COR AND CONT SWLY 122.3 FT S 39 DEG 58 MIN E 206.30 FT N 37 DEG 10 MIN E 133.7 FT AND N 43 DEG 22 MIN W 205 FT TO BEG
Levels
- One
Living Area
- 1768.00
Lot Features
- Landscaped
- Corner Lot
- In County
- Oversized Lot
- Paved
- Tip Lot
Middle School
- Burns-HB
Area Major
- 33511 - Brandon
Net Operating Income
- 0.00
Occupant Type
- Vacant
Open Parking Spaces
- 0.00
Other Expense
- 0.00
Other Structures
- Other
- Storage
- Workshop
Parcel Number
- U-36-29-20-2GN-000000-00035.1
Parking Features
- RV Parking
- Ground Level
Property Condition
- Completed
Property Type
- Residential
Roof
- Shingle
School Elementary
- Brooker-HB
Sewer
- Septic Tank
Style
- Ranch
Tax Year
- 2024
Township
- 29
Utilities
- Cable Available
- Electricity Available
- Private
- Water Available
View
- Garden
Virtual Tour Url
- https://www.propertypanorama.com/instaview/stellar/TB8360299
Water Source
- Well
Year Built
- 1965
Zoning Code
- ASC-1
Listings provided courtesy of The Hernando County Association of Realtors MLS.
Listing Data ©2025 REALTOR® Association of Citrus County
The information provided by this website is for the personal, non-commercial use of consumers and may not be used for any purpose other than to identify prospective properties consumers may be interested in purchasing.Display of MLS data is usually deemed reliable but is NOT guaranteed accurate.
Datafeed Last updated on April 26, 2025 @ 12:00 am
©2006-2025 brokerIDXsites.com - https://brokerIDXsites.com
