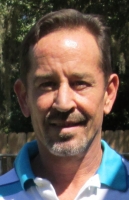
- Michael Apt, REALTOR ®
- Tropic Shores Realty
- Mobile: 352.942.8247
- michaelapt@hotmail.com
Share this property:
Contact Michael Apt
Schedule A Showing
Request more information
- Home
- Property Search
- Search results
- 5205 Brighton Shore Drive, APOLLO BEACH, FL 33572
Property Photos
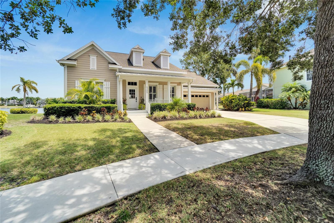

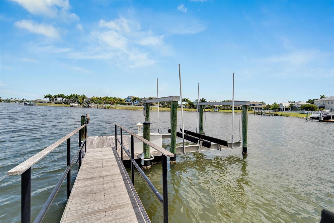
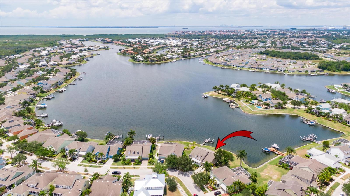
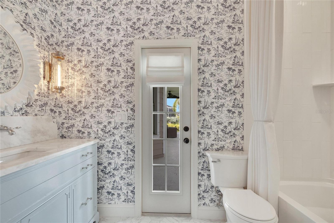
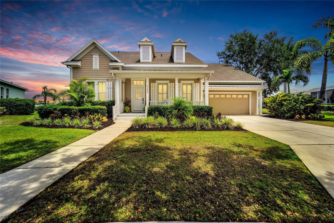
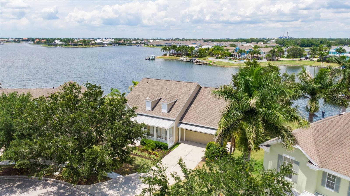
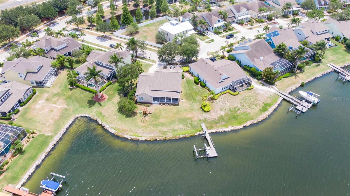
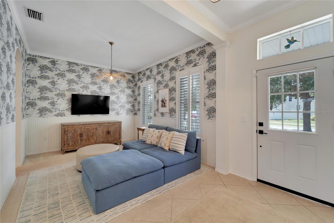
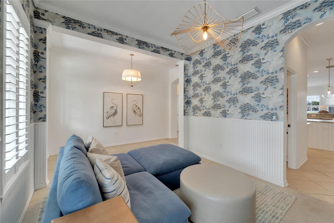
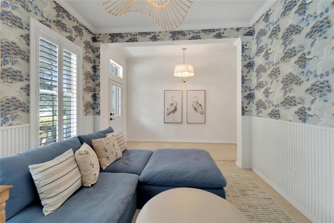
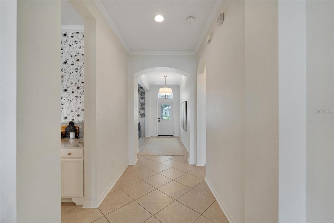
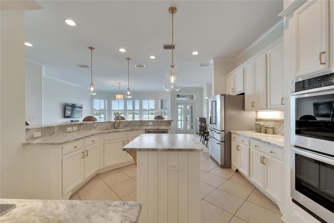
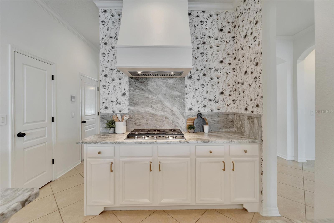
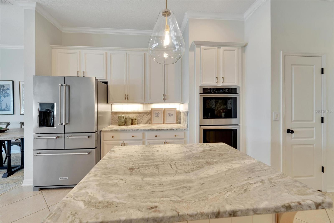
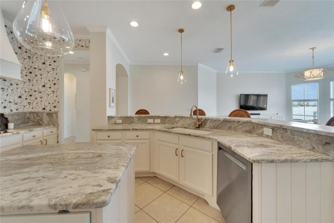
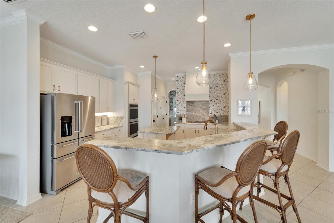
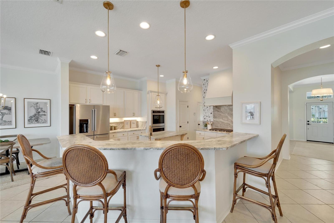
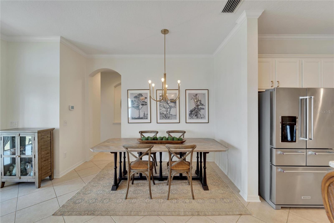
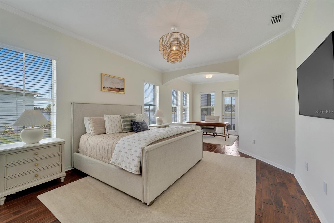
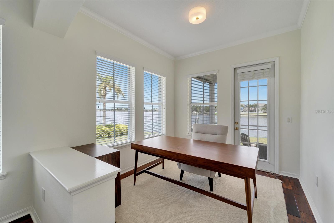
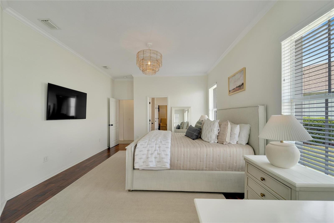
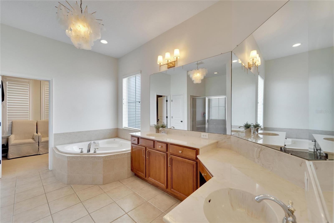
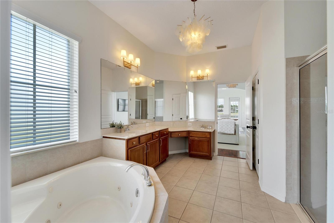
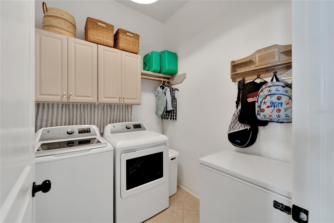
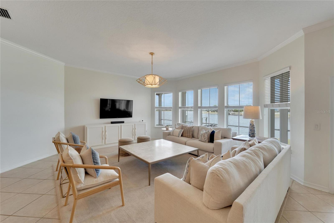
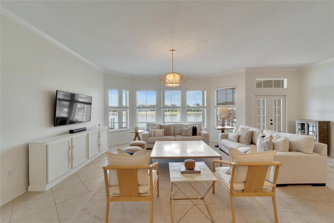
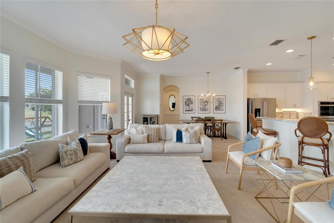
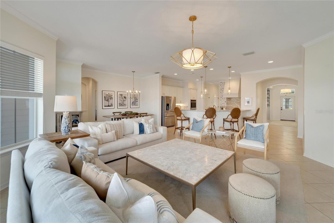
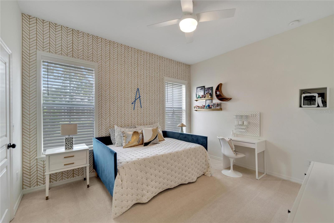
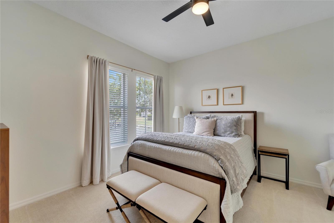
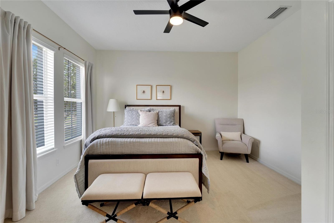
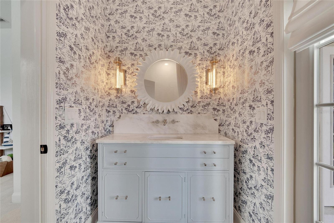
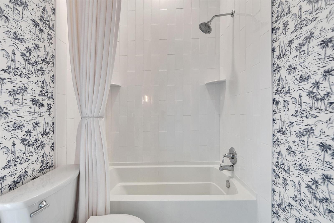
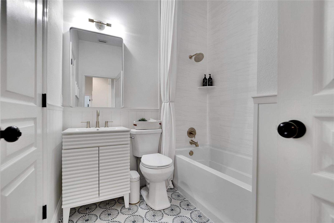
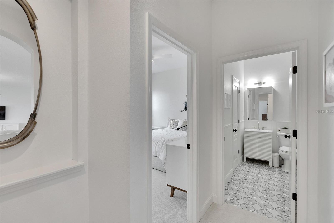
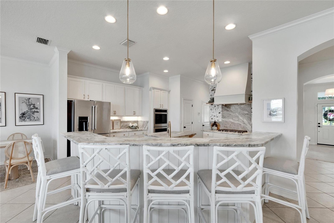
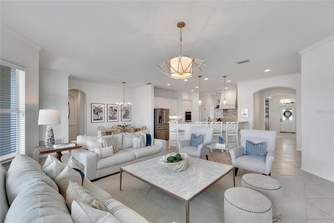
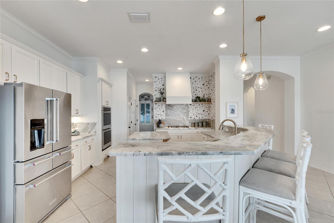
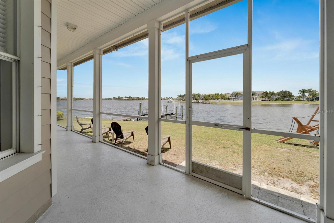
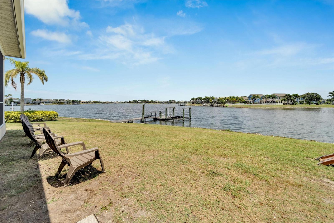
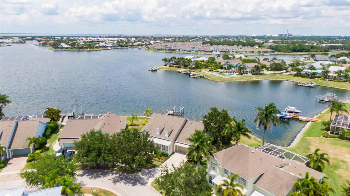
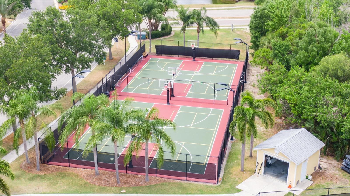
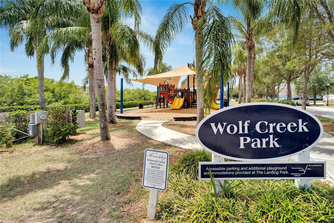
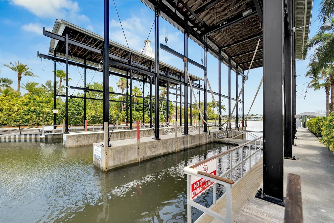
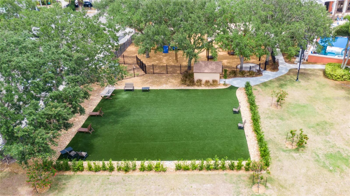
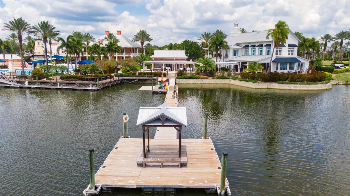
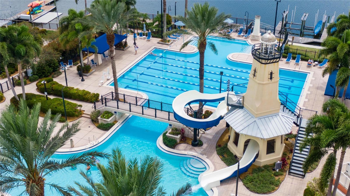
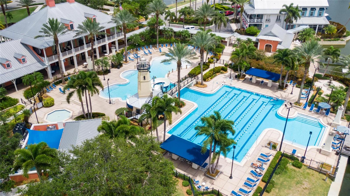
- MLS#: TB8360624 ( Residential )
- Street Address: 5205 Brighton Shore Drive
- Viewed: 5
- Price: $949,000
- Price sqft: $281
- Waterfront: Yes
- Wateraccess: Yes
- Waterfront Type: Lagoon
- Year Built: 2004
- Bldg sqft: 3377
- Bedrooms: 3
- Total Baths: 3
- Full Baths: 3
- Garage / Parking Spaces: 2
- Days On Market: 23
- Additional Information
- Geolocation: 27.7438 / -82.4217
- County: HILLSBOROUGH
- City: APOLLO BEACH
- Zipcode: 33572
- Subdivision: Mirabay Ph 3a1
- Provided by: ALIGN RIGHT REALTY SOUTH SHORE
- Contact: Shawna Calvert
- 813-645-4663

- DMCA Notice
-
DescriptionWelcome to 5205 Brighton Shore Drive in Apollo Beach. This beautifully renovated 2,488 sq ft, 3 bedroom, 3 bathroom custom home, built by David Weekley, offers high end finishes and an ideal open concept floor plan for waterfront living. The inviting layout and abundant natural light draw your attention to breathtaking views of the Mirabay Lagoon. Situated on an oversized pie shaped lot with over 156 feet of waterfront along a deep expanse of the lagoon, theres ample room to create your dream backyard oasis. Your private boat dock, equipped with a 16,000 lb boat lift AND a jet ski lift, sits just steps from your back door, providing quick access to Tampa Bays world class fishing and waterfront diningreaching the bay in just 15 minutes. The main living areas feature a wall of water facing windows, durable tile flooring, open concept great room, high ceilings, updated interior paint and custom wall designs. A large flexible space at the front of the home can serve as a formal dining room, media room, or private office. The spacious primary suite offers a dedicated flex area that can be used as an office overlooking the lagoon, a workout space, or a morning reading nook. The suite also includes a large walk in closet and an ensuite bath with dual sinks and a garden style soaking tub. The two additional bedrooms are generously sized, each with their own private, professionally remodeled baths completed in 2024, offering privacy and comfort with a true split floor plan. The fully updated kitchen is the heart of the home, featuring leathered quartz countertops and backsplash, a newer stainless steel appliances including fridge, gas cooktop, double ovens, a custom vent hood, a new sink with a touchless faucet, and prewired under cabinet lighting. Additional updates include a newer roof (2019) with a 25 year warranty, water heater (2022), a 5 ton HVAC system with a UV light filter (2022), a new water softener, and a new irrigation control station. For added peace of mind, the home also includes a 15,000 watt whole home generator. This exceptional home is located in Mirabay, a highly sought after waterfront community known for its resort style amenities. Residents enjoy access to a 24 hour fitness center, heated pools, tennis and pickleball courts, and miles of scenic walking trails. The community offers a private boat launch, several parks, and a vibrant social calendar filled with activities for all ages. Mirabays waterfront lifestyle offers endless opportunities for kayaking, paddleboarding, and connecting with neighbors in this golf cart friendly neighborhood. This home offers the ideal blend of comfort, functionality, and the sought after Mirabay lifestyle.
All
Similar
Features
Waterfront Description
- Lagoon
Appliances
- Built-In Oven
- Cooktop
- Dishwasher
- Disposal
- Gas Water Heater
- Microwave
- Range Hood
- Refrigerator
- Water Softener
Association Amenities
- Basketball Court
- Fitness Center
- Gated
- Lobby Key Required
- Park
- Pickleball Court(s)
- Playground
- Pool
- Recreation Facilities
- Sauna
- Tennis Court(s)
- Trail(s)
Home Owners Association Fee
- 172.00
Home Owners Association Fee Includes
- Pool
Association Name
- FirstService Residential for Mirabay
Association Phone
- 1.866.378.1099
Builder Model
- David Weekley
Carport Spaces
- 0.00
Close Date
- 0000-00-00
Cooling
- Central Air
Country
- US
Covered Spaces
- 0.00
Exterior Features
- French Doors
- Hurricane Shutters
- Irrigation System
- Lighting
- Private Mailbox
- Rain Gutters
- Shade Shutter(s)
- Sidewalk
- Sprinkler Metered
Flooring
- Carpet
- Hardwood
- Tile
Furnished
- Unfurnished
Garage Spaces
- 2.00
Heating
- Heat Pump
- Natural Gas
Insurance Expense
- 0.00
Interior Features
- Ceiling Fans(s)
- Crown Molding
- Kitchen/Family Room Combo
- Living Room/Dining Room Combo
- Open Floorplan
- Primary Bedroom Main Floor
- Thermostat
- Walk-In Closet(s)
- Window Treatments
Legal Description
- MIRABAY PHASE 3A-1 LOT 2 BLOCK 5
Levels
- One
Living Area
- 2488.00
Lot Features
- Corner Lot
- In County
- Irregular Lot
- Landscaped
- Level
- Oversized Lot
- Sidewalk
- Paved
Area Major
- 33572 - Apollo Beach / Ruskin
Net Operating Income
- 0.00
Occupant Type
- Vacant
Open Parking Spaces
- 0.00
Other Expense
- 0.00
Parcel Number
- U-32-31-19-62G-000005-00002.0
Parking Features
- Driveway
- Off Street
Pets Allowed
- Cats OK
- Dogs OK
Property Condition
- Completed
Property Type
- Residential
Roof
- Shingle
Sewer
- Public Sewer
Style
- Craftsman
Tax Year
- 2024
Township
- 31
Utilities
- Cable Connected
- Electricity Connected
- Natural Gas Connected
- Sewer Connected
- Sprinkler Meter
- Water Connected
View
- Water
Virtual Tour Url
- https://zillow.com/view-imx/014e5776-f13d-4a4d-b653-535fd26a534b?initialViewType=pano&setAttribution=mls&utm_source=dashboard&wl=1
Water Source
- Public
Year Built
- 2004
Zoning Code
- PD
Listings provided courtesy of The Hernando County Association of Realtors MLS.
Listing Data ©2025 REALTOR® Association of Citrus County
The information provided by this website is for the personal, non-commercial use of consumers and may not be used for any purpose other than to identify prospective properties consumers may be interested in purchasing.Display of MLS data is usually deemed reliable but is NOT guaranteed accurate.
Datafeed Last updated on April 4, 2025 @ 12:00 am
©2006-2025 brokerIDXsites.com - https://brokerIDXsites.com
