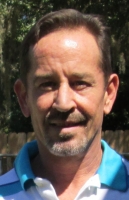
- Michael Apt, REALTOR ®
- Tropic Shores Realty
- Mobile: 352.942.8247
- michaelapt@hotmail.com
Share this property:
Contact Michael Apt
Schedule A Showing
Request more information
- Home
- Property Search
- Search results
- 13538 Willow Bluestar Loop, RIVERVIEW, FL 33579
Property Photos
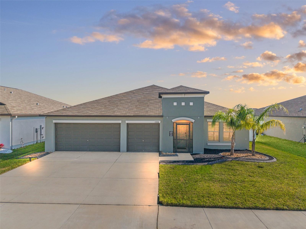

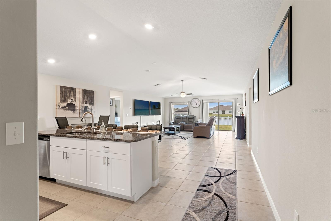
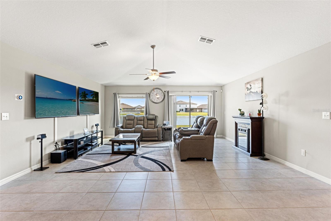
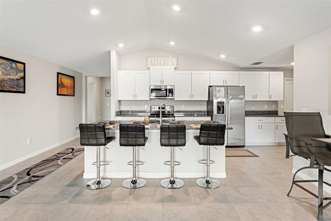
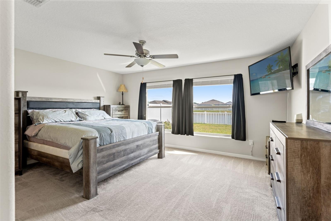
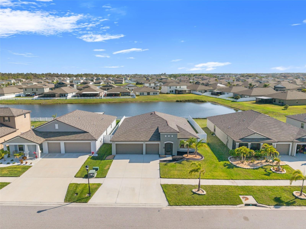
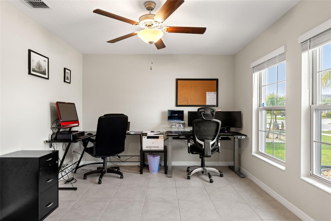
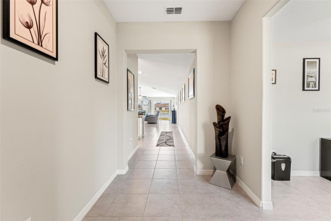
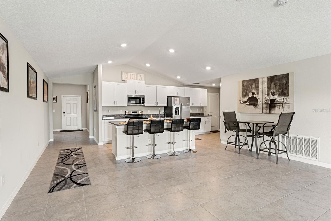
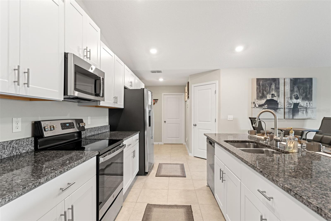
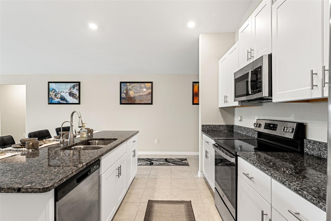
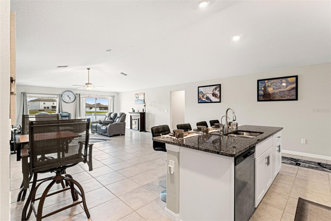
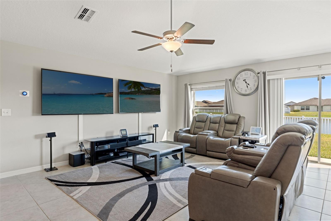
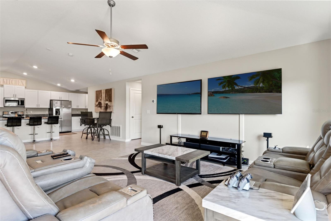
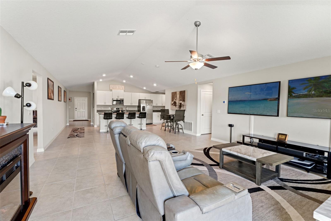
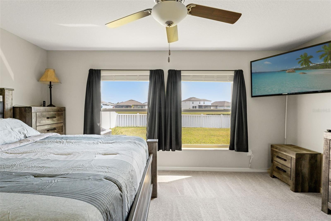
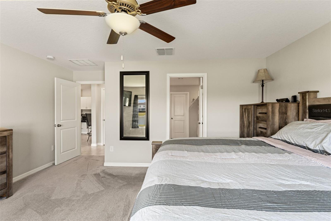
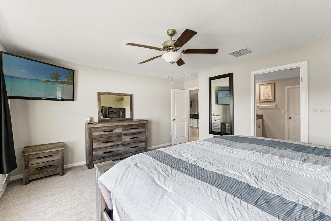
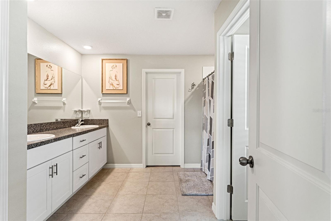
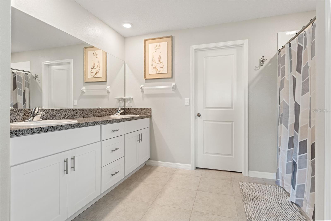
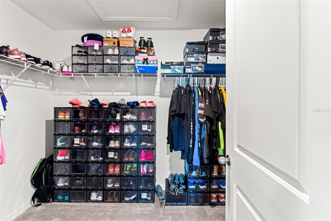
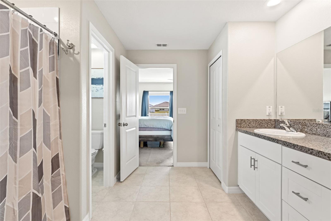
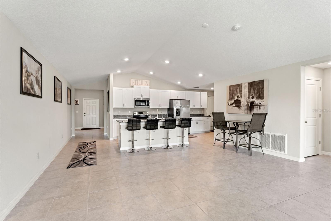
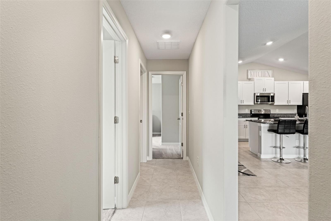
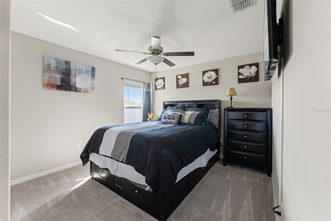
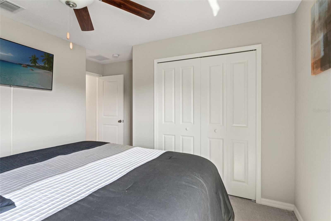
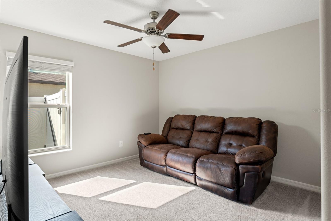
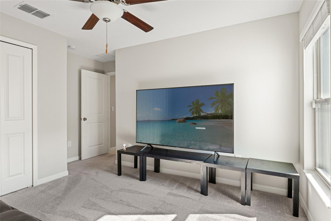
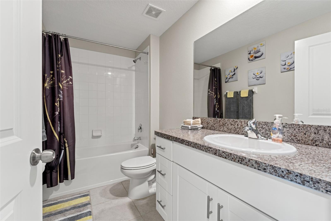
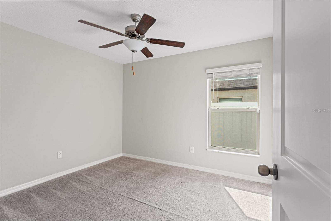
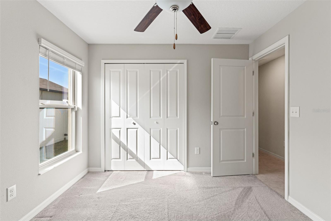
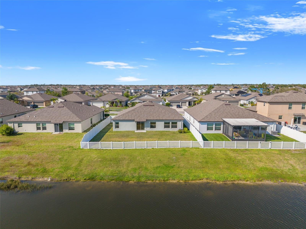
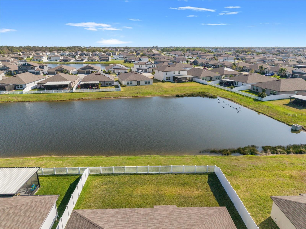
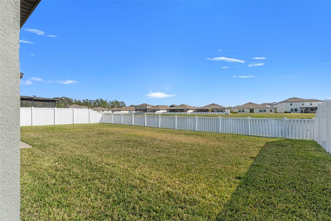
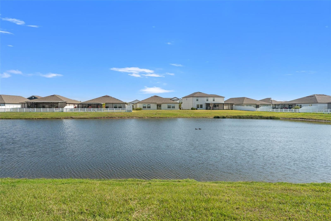
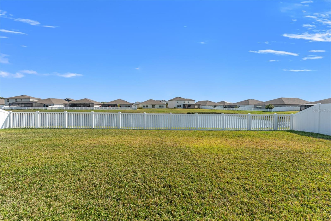
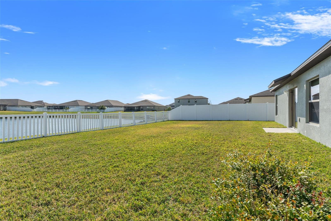
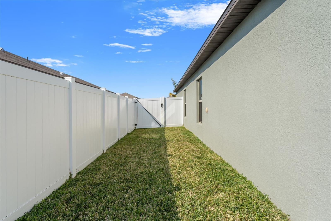
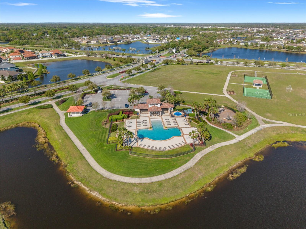
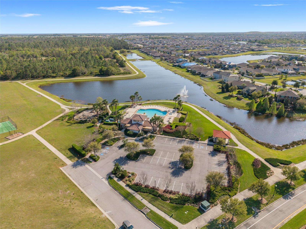
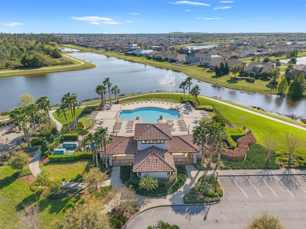
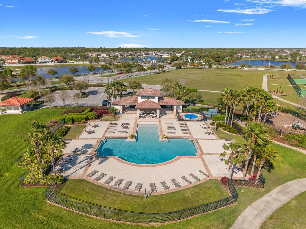
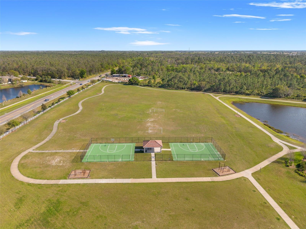
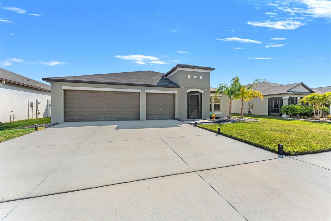
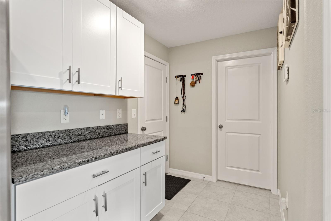
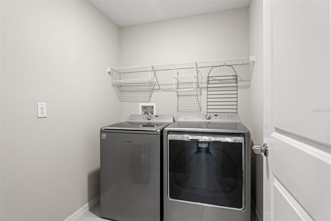
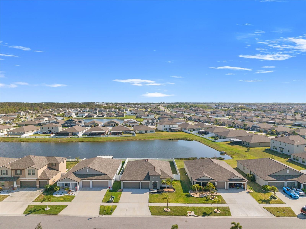
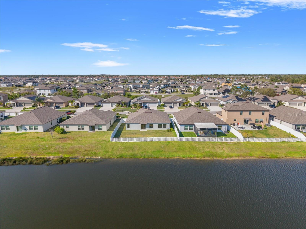
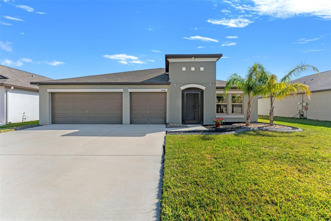
- MLS#: TB8361906 ( Residential )
- Street Address: 13538 Willow Bluestar Loop
- Viewed: 6
- Price: $419,900
- Price sqft: $143
- Waterfront: Yes
- Wateraccess: Yes
- Waterfront Type: Pond
- Year Built: 2021
- Bldg sqft: 2942
- Bedrooms: 4
- Total Baths: 2
- Full Baths: 2
- Garage / Parking Spaces: 3
- Days On Market: 27
- Additional Information
- Geolocation: 27.7877 / -82.2883
- County: HILLSBOROUGH
- City: RIVERVIEW
- Zipcode: 33579
- Subdivision: South Fork Tr V Ph 1
- Provided by: REAL BROKER, LLC
- Contact: Tim Terpening
- 855-450-0442

- DMCA Notice
-
DescriptionSpacious, upgraded, and perfectly located, this 4 bed, 2 bath home with a 3 car garage offers over 2,200 sq. ft. of open living space. The gourmet kitchen features a huge island, granite countertops, and stainless steel appliances, flowing into the dining and living areasideal for entertaining. A private owners suite boasts a spa like bath and oversized walk in closet, while a dedicated office/den offers flexibility for remote work or a 5th bedroom. Enjoy pond views from the fenced backyard, plus premium upgrades like a security system, water purification, and dual living room TVs. Nestled in Riverview, one of Tampas fastest growing suburbs, this home offers the perfect balance of suburban tranquility and city convenience. Enjoy easy access to shopping, dining, and entertainment, plus a short commute to major highways to get to MacDill AFB and downtown Tampa. Schedule your showing today!
All
Similar
Features
Waterfront Description
- Pond
Appliances
- Dishwasher
- Disposal
- Electric Water Heater
- Kitchen Reverse Osmosis System
- Microwave
- Range
- Refrigerator
Association Amenities
- Basketball Court
- Park
- Pickleball Court(s)
- Playground
- Pool
- Recreation Facilities
- Tennis Court(s)
Home Owners Association Fee
- 150.00
Home Owners Association Fee Includes
- Pool
Association Name
- First Service Residential
Association Phone
- 866-378-1099
Carport Spaces
- 0.00
Close Date
- 0000-00-00
Cooling
- Central Air
Country
- US
Covered Spaces
- 0.00
Exterior Features
- Hurricane Shutters
- Irrigation System
- Sidewalk
- Sliding Doors
Flooring
- Carpet
- Ceramic Tile
Garage Spaces
- 3.00
Heating
- Central
- Electric
Insurance Expense
- 0.00
Interior Features
- Ceiling Fans(s)
- Eat-in Kitchen
- High Ceilings
- Living Room/Dining Room Combo
- Open Floorplan
- Split Bedroom
- Stone Counters
- Thermostat
- Walk-In Closet(s)
- Window Treatments
Legal Description
- SOUTH FORK TRACT V PHASE 1 LOT 104
Levels
- One
Living Area
- 2270.00
Area Major
- 33579 - Riverview
Net Operating Income
- 0.00
Occupant Type
- Owner
Open Parking Spaces
- 0.00
Other Expense
- 0.00
Parcel Number
- U-15-31-20-B96-000000-00104.0
Pets Allowed
- Cats OK
- Dogs OK
Possession
- Negotiable
Property Type
- Residential
Roof
- Shingle
Sewer
- Public Sewer
Tax Year
- 2024
Township
- 31
Utilities
- Cable Connected
- Electricity Connected
- Fiber Optics
- Public
- Sewer Connected
- Street Lights
- Water Connected
Virtual Tour Url
- https://www.propertypanorama.com/instaview/stellar/TB8361906
Water Source
- Public
Year Built
- 2021
Zoning Code
- PD
Listings provided courtesy of The Hernando County Association of Realtors MLS.
Listing Data ©2025 REALTOR® Association of Citrus County
The information provided by this website is for the personal, non-commercial use of consumers and may not be used for any purpose other than to identify prospective properties consumers may be interested in purchasing.Display of MLS data is usually deemed reliable but is NOT guaranteed accurate.
Datafeed Last updated on April 10, 2025 @ 12:00 am
©2006-2025 brokerIDXsites.com - https://brokerIDXsites.com
