
- Michael Apt, REALTOR ®
- Tropic Shores Realty
- Mobile: 352.942.8247
- michaelapt@hotmail.com
Share this property:
Contact Michael Apt
Schedule A Showing
Request more information
- Home
- Property Search
- Search results
- 20220 Autumn Fern Avenue, TAMPA, FL 33647
Property Photos
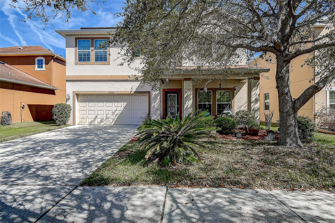

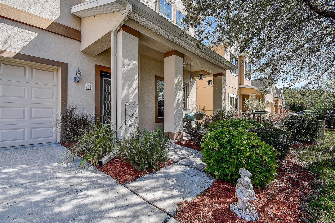
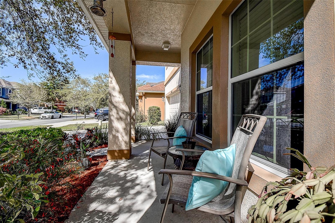
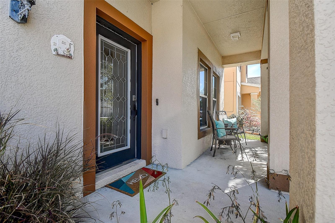
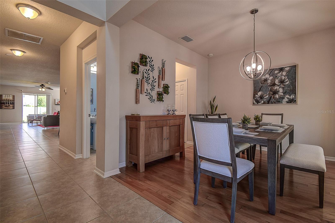
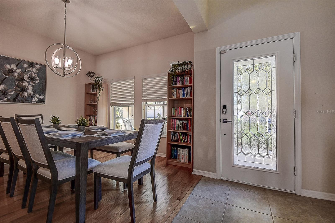
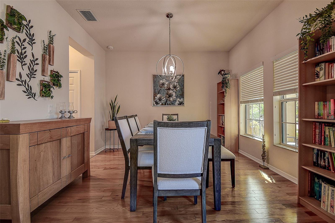
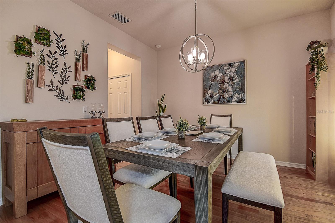
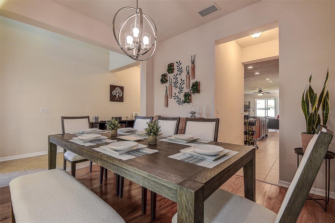
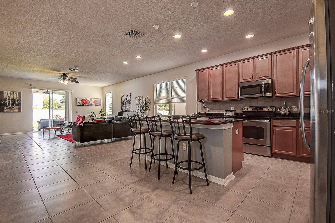
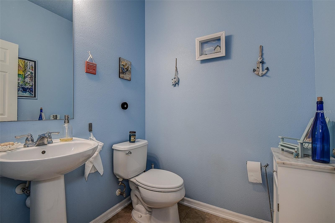
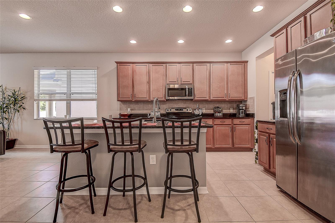
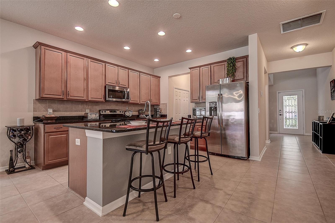
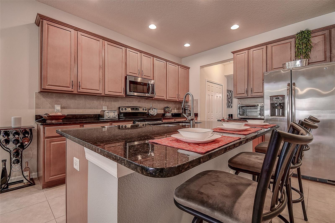
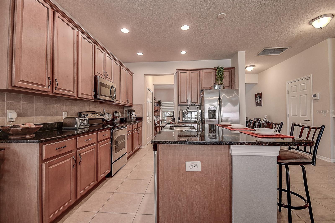
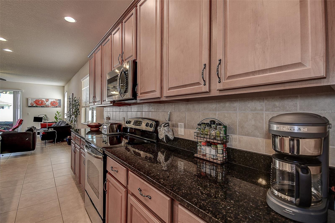
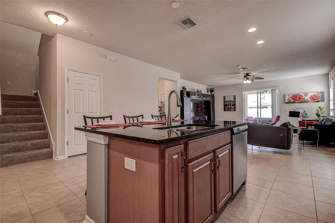
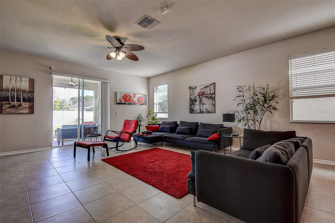
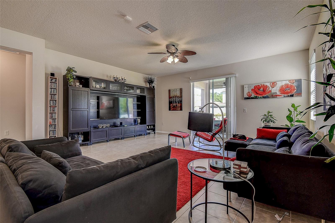
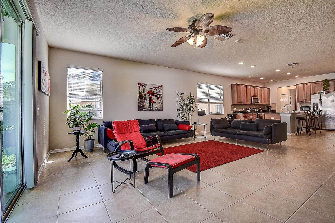
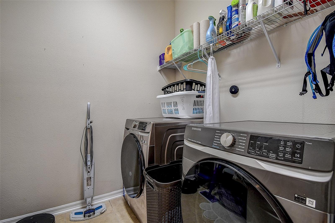
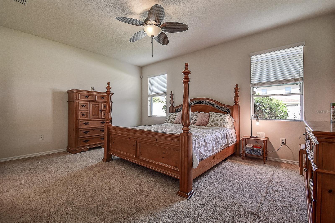
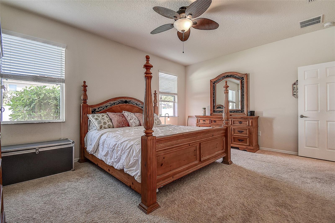
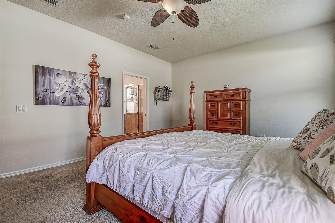
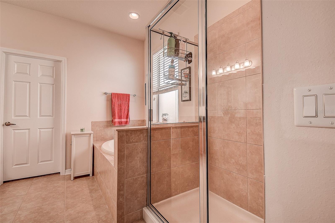
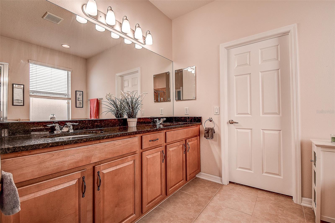
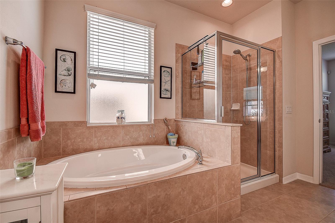
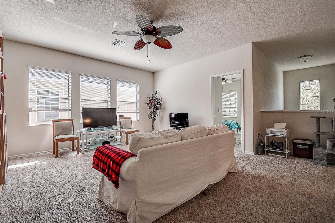
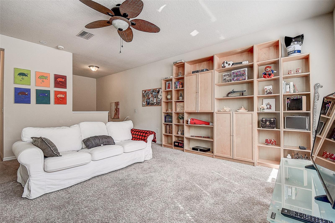
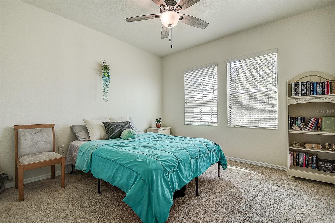
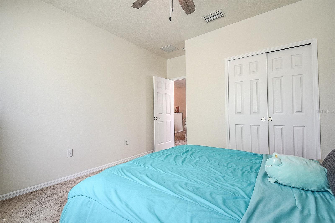
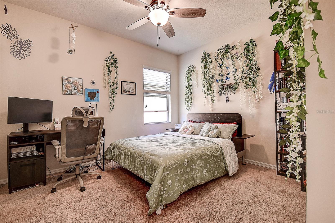
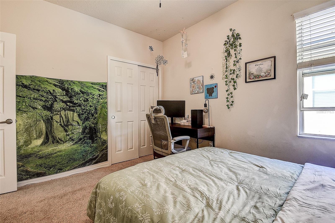
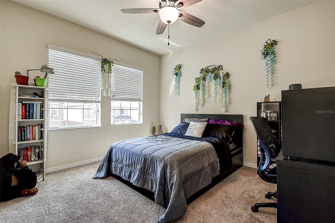
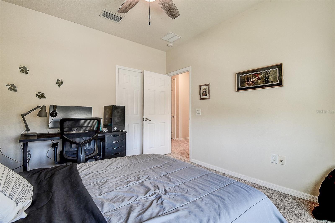
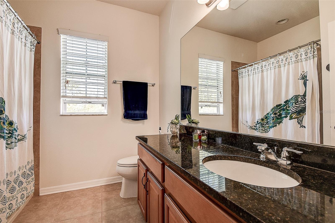
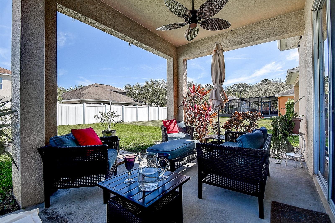
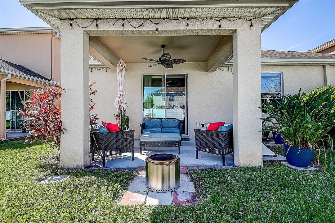
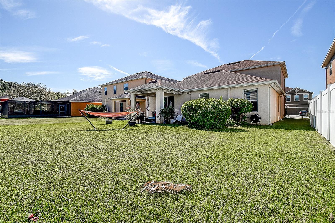
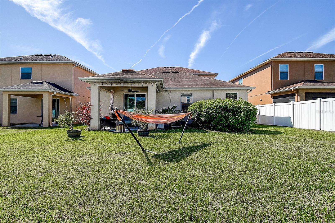
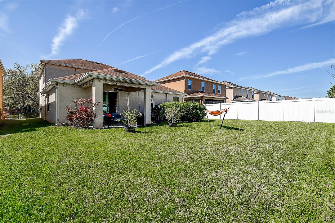
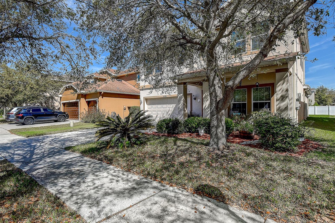
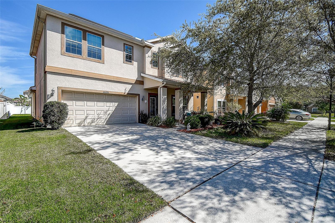
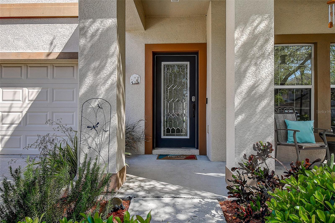
- MLS#: TB8362692 ( Residential )
- Street Address: 20220 Autumn Fern Avenue
- Viewed: 50
- Price: $503,000
- Price sqft: $143
- Waterfront: No
- Year Built: 2012
- Bldg sqft: 3524
- Bedrooms: 4
- Total Baths: 3
- Full Baths: 2
- 1/2 Baths: 1
- Garage / Parking Spaces: 2
- Days On Market: 39
- Additional Information
- Geolocation: 28.1645 / -82.3286
- County: HILLSBOROUGH
- City: TAMPA
- Zipcode: 33647
- Subdivision: Live Oak Preserve Ph 2bvil
- Elementary School: Turner Elem
- Middle School: Bartels
- High School: Wharton
- Provided by: RE/MAX ACTION FIRST OF FLORIDA
- Contact: Judy Eaves, PA
- 727-531-2006

- DMCA Notice
-
DescriptionStunning 4 Bedroom Home in Live Oak Preserve New Tampa's Premier Gated Community Welcome to this beautiful home nestled in the heart of New Tampa's sought after Live Oak Preserve. This spacious 4 bedroom, 2.5 bathroom home offers 2,864 square feet of living space, perfect for families or those who love to entertain. Key Features: * Spacious Layout: A bright and inviting dining room with elegant wood flooring, perfect for hosting family gatherings and dinner parties. * Family Room: The airy, open family room is overlooked by the kitchen, creating a seamless flow between the spaces. * Gourmet Kitchen: Featuring maple cabinetry, sleek granite countertops, and high end stainless steel appliances. The kitchen effortlessly transitions into the cozy breakfast nook and expansive family room, making it the heart of the home. * Master Suite Retreat: The downstairs master suite offers a spacious walk in closet, dual vanities, a luxurious garden tub, and a separate shower. * Upstairs Comfort: The second floor includes three generously sized bedrooms and an open bonus area, ideal for a playroom, office, or lounge space. * Energy Efficient: Enjoy low utility bills thanks to the solar panels, making this home both eco friendly and cost effective & maintenance is covered by warranty. Downstairs AC 2024 & Upstairs AC just serviced. * Outdoor Living: Step outside to your private patio, perfect for relaxing with a morning coffee, or take advantage of the communitys exceptional amenities, including a resort style pool with hot tub, splash zone, fitness center, basketball and tennis courts, playground, and more. Live Oak Preserve offers the perfect blend of convenience, comfort, and luxury, with 24/7 gated security, making it the ideal place to call home.
All
Similar
Features
Appliances
- Dishwasher
- Microwave
- Range
- Refrigerator
- Water Softener
Association Amenities
- Clubhouse
- Fitness Center
- Gated
- Playground
- Pool
- Tennis Court(s)
Home Owners Association Fee
- 149.00
Home Owners Association Fee Includes
- Common Area Taxes
- Pool
- Escrow Reserves Fund
Association Name
- Greenacres
Association Phone
- 813-600-1100
Carport Spaces
- 0.00
Close Date
- 0000-00-00
Cooling
- Central Air
Country
- US
Covered Spaces
- 0.00
Exterior Features
- Other
Flooring
- Carpet
- Ceramic Tile
Garage Spaces
- 2.00
Heating
- Central
High School
- Wharton-HB
Insurance Expense
- 0.00
Interior Features
- Ceiling Fans(s)
- Eat-in Kitchen
- Open Floorplan
- Solid Surface Counters
- Solid Wood Cabinets
- Stone Counters
- Vaulted Ceiling(s)
- Walk-In Closet(s)
Legal Description
- LIVE OAK PRESERVE PHASE 2B-VILLAGES 12 AND 15 LOT 14 BLOCK 93
Levels
- Two
Living Area
- 2864.00
Middle School
- Bartels Middle
Area Major
- 33647 - Tampa / Tampa Palms
Net Operating Income
- 0.00
Occupant Type
- Owner
Open Parking Spaces
- 0.00
Other Expense
- 0.00
Parcel Number
- U-05-27-20-84X-000093-00014.0
Pets Allowed
- Cats OK
- Dogs OK
Property Type
- Residential
Roof
- Shingle
School Elementary
- Turner Elem-HB
Sewer
- Public Sewer
Tax Year
- 2024
Township
- 27
Utilities
- Other
- Street Lights
Views
- 50
Virtual Tour Url
- https://www.propertypanorama.com/instaview/stellar/TB8362692
Water Source
- Public
Year Built
- 2012
Zoning Code
- PD
Listings provided courtesy of The Hernando County Association of Realtors MLS.
Listing Data ©2025 REALTOR® Association of Citrus County
The information provided by this website is for the personal, non-commercial use of consumers and may not be used for any purpose other than to identify prospective properties consumers may be interested in purchasing.Display of MLS data is usually deemed reliable but is NOT guaranteed accurate.
Datafeed Last updated on April 26, 2025 @ 12:00 am
©2006-2025 brokerIDXsites.com - https://brokerIDXsites.com
