
- Michael Apt, REALTOR ®
- Tropic Shores Realty
- Mobile: 352.942.8247
- michaelapt@hotmail.com
Share this property:
Contact Michael Apt
Schedule A Showing
Request more information
- Home
- Property Search
- Search results
- 8019 Greenshire Drive, TAMPA, FL 33634
Property Photos
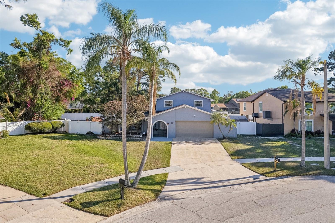

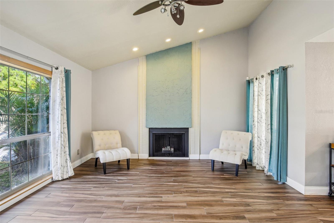
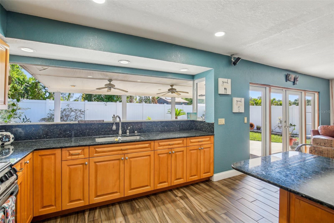
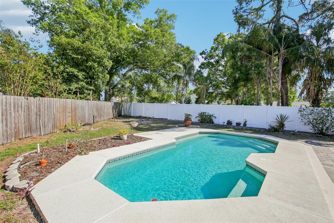
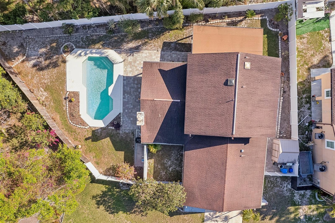
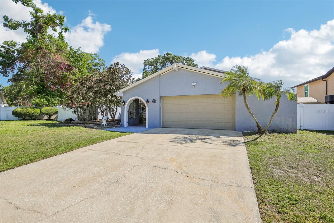
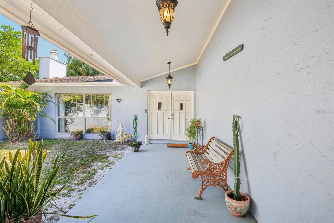
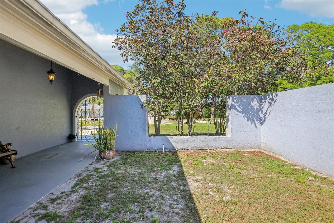
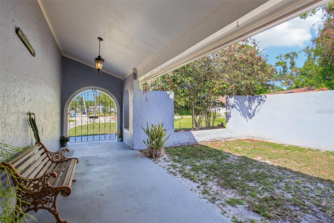
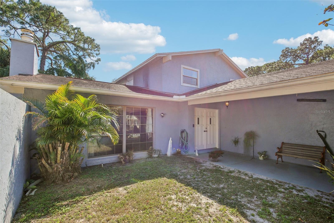
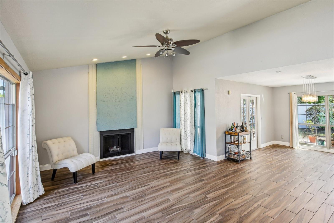
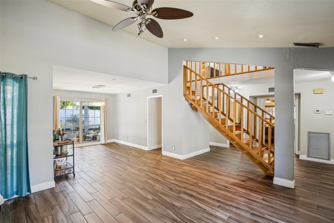
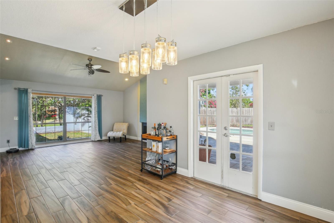
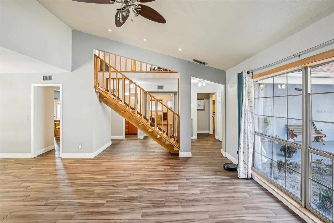
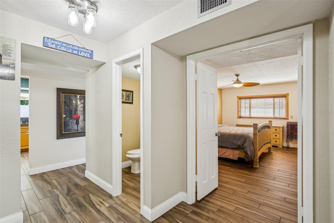
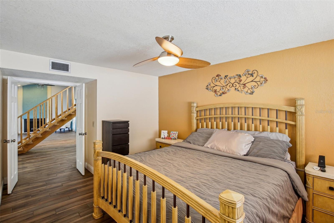
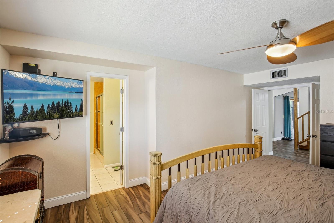
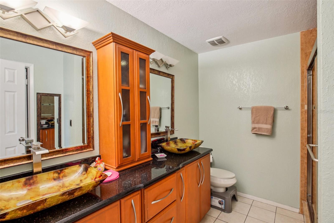
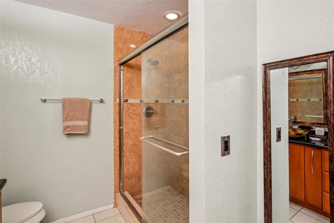
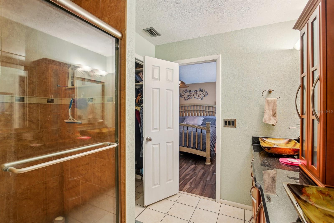
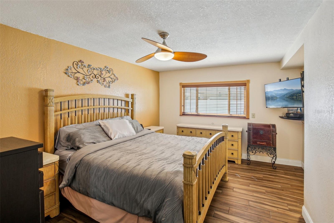
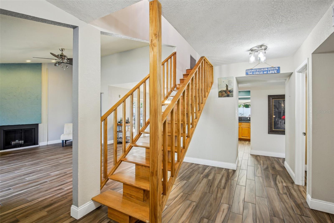
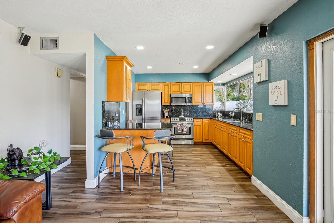
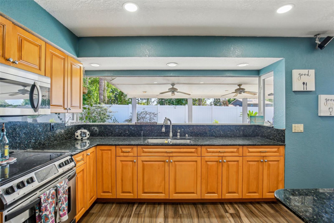
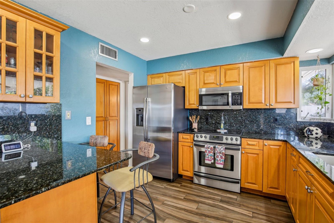
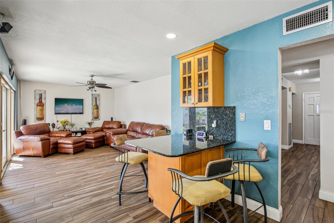
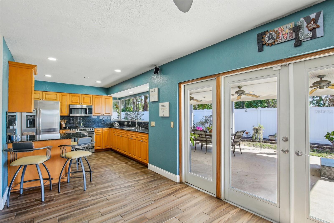
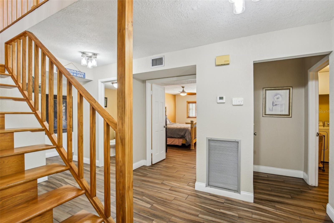
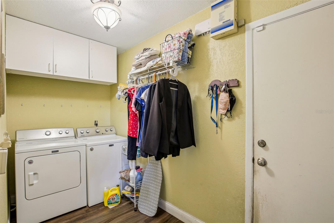
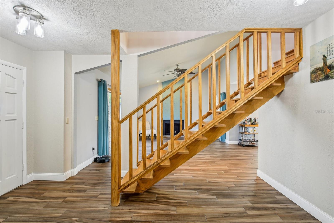
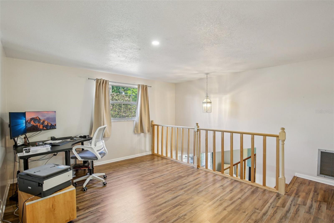
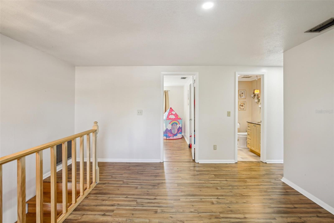
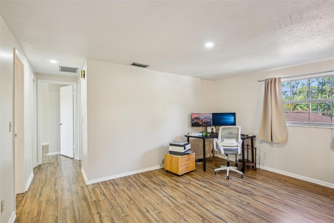
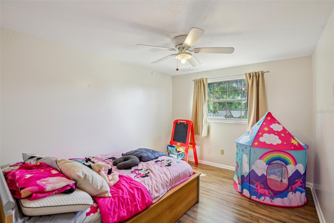
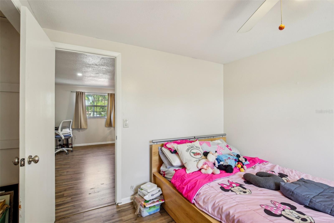
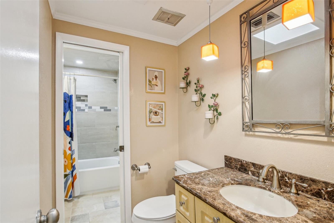
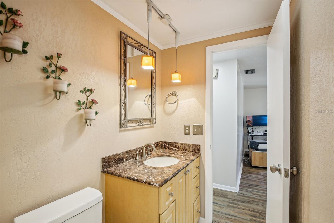
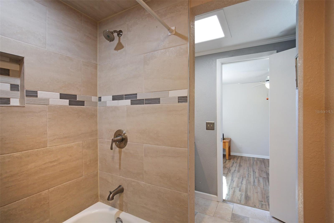
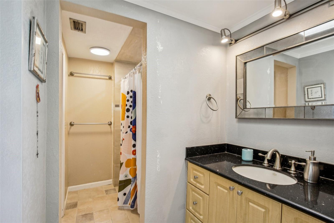
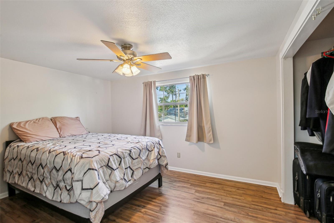
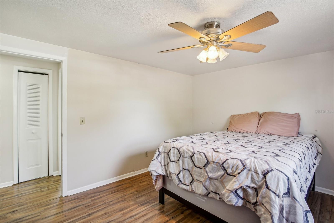
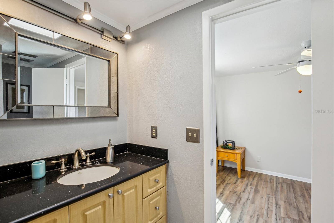
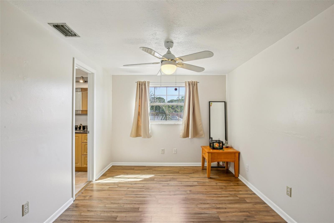
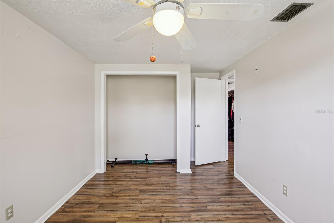
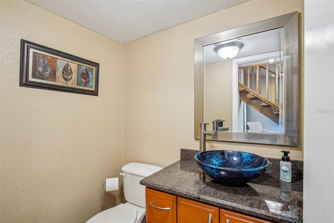
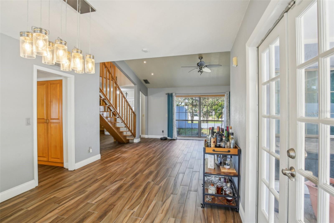
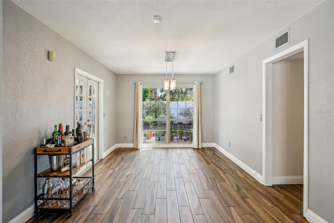
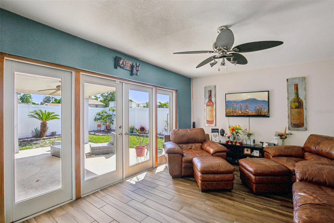
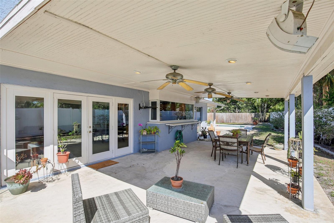
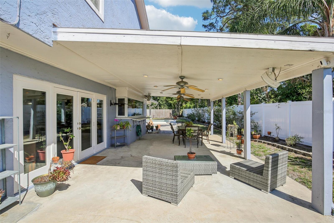
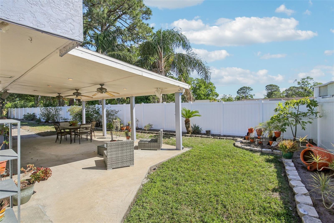
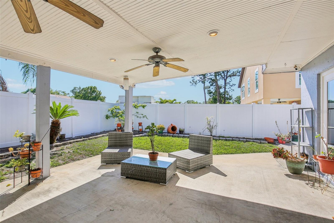
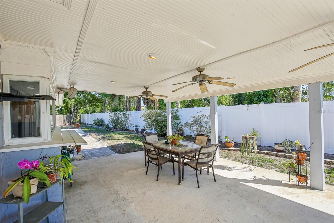
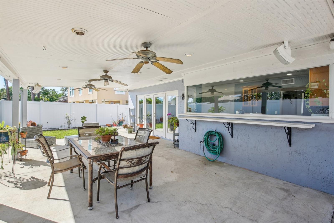
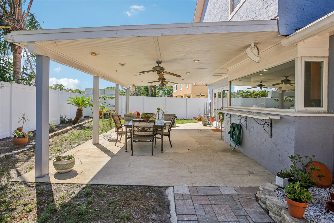
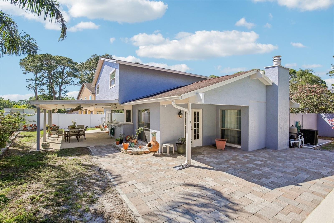
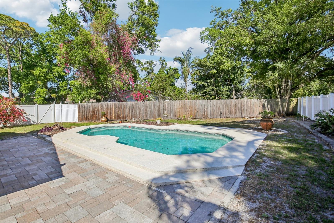
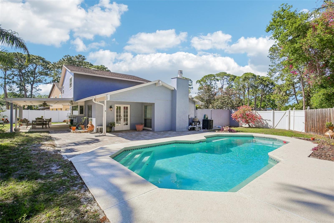
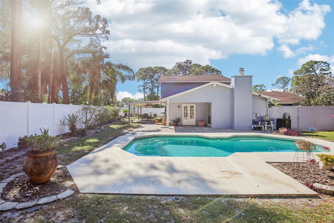
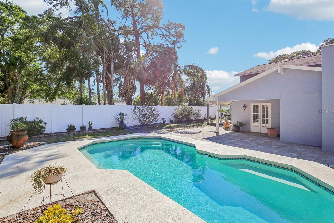
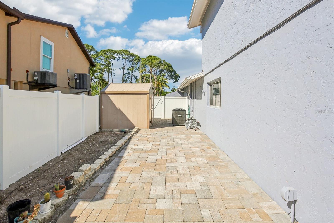
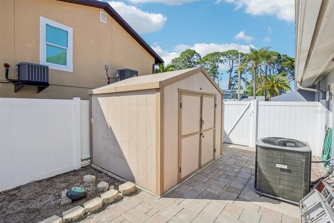
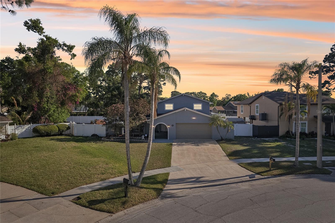
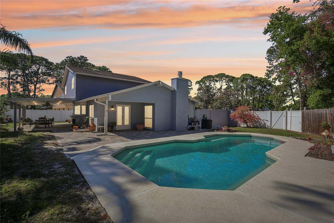
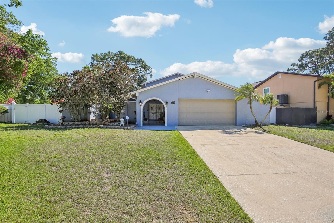
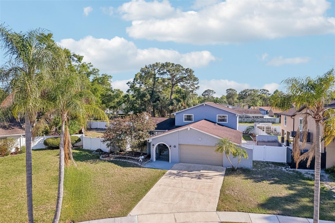
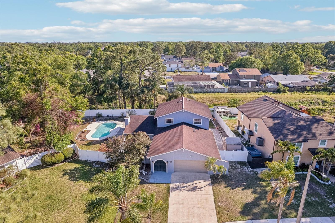
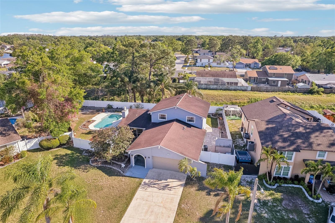
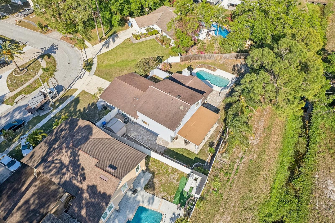
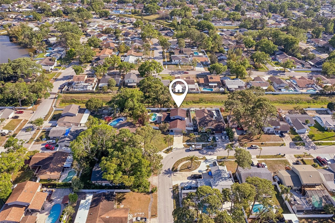
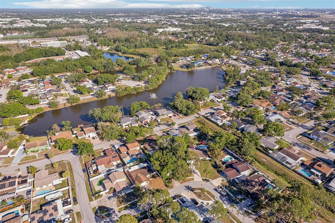
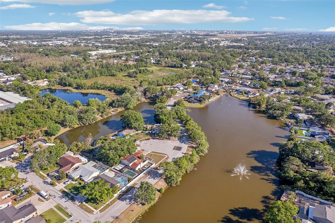
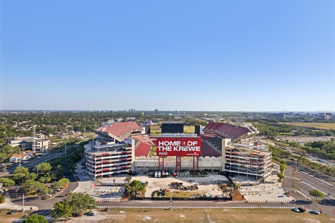
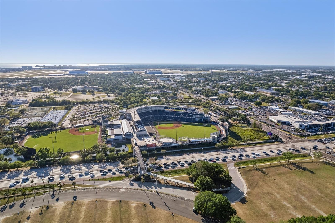
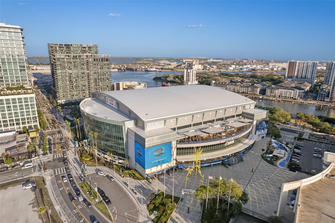
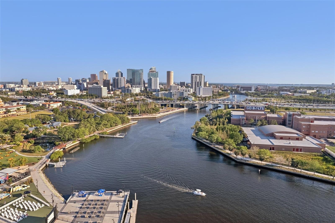
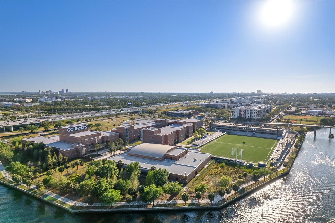
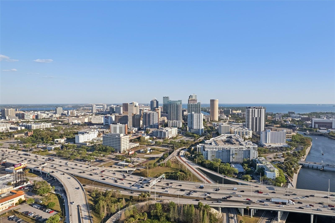
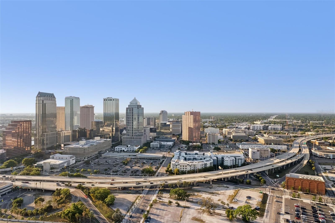
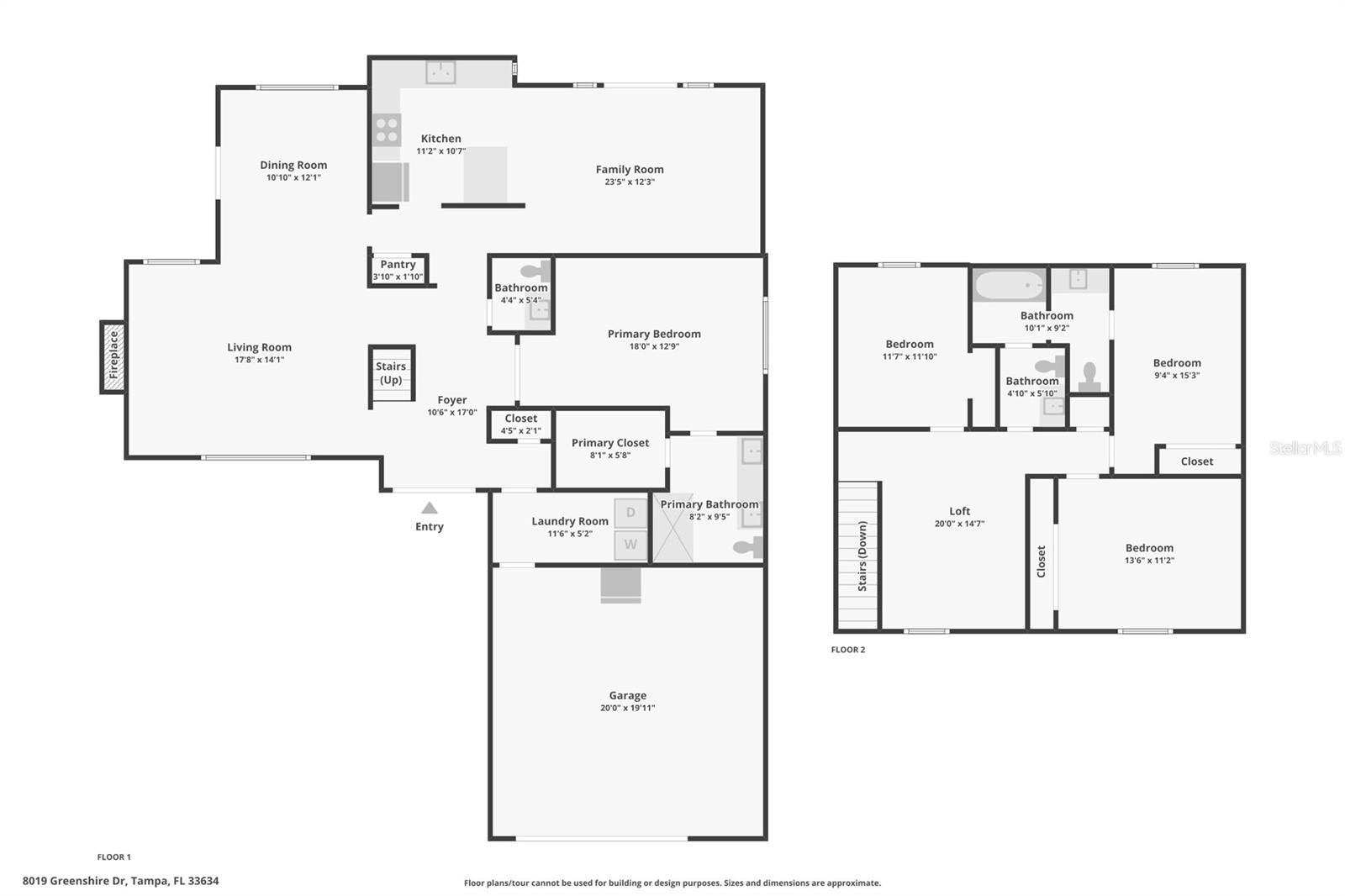
- MLS#: TB8366187 ( Residential )
- Street Address: 8019 Greenshire Drive
- Viewed: 4
- Price: $595,000
- Price sqft: $171
- Waterfront: No
- Year Built: 1976
- Bldg sqft: 3484
- Bedrooms: 4
- Total Baths: 4
- Full Baths: 2
- 1/2 Baths: 2
- Garage / Parking Spaces: 2
- Days On Market: 5
- Additional Information
- Geolocation: 28.0222 / -82.5538
- County: HILLSBOROUGH
- City: TAMPA
- Zipcode: 33634
- Subdivision: Townn Country Park Sec 9 Un 13
- Provided by: COLDWELL BANKER REALTY
- Contact: Jasmin Gonzalez
- 813-289-1712

- DMCA Notice
-
DescriptionWelcome to your dream home! This gorgeous 4 bedroom, 3.5 bathroom, 2 story gem is all about elegance, comfort, and convenience! As soon as you walk through the private gated entrance, youll be greeted by a charming courtyard that sets the perfect vibe for whats inside. The primary bedroom is conveniently on the first floor, giving you a peaceful retreat. Upstairs, youll discover three more bedrooms and a versatile loft space imagine the possibilities! Whether youre thinking about an office, a playroom, or a creative studio, this space can accommodate your vision. Natural sunlight floods in through the oversized windows, highlighting the beautiful wood & tile flooring throughout. From the family room, step through elegant French doors into your private covered lanai, a serene retreat where you can escape the hustle and bustle of daily life. When the Florida sun gets too hot, cool off in your heated pool, equipped with a newer pool pump for worry free enjoyment. The expansive backyard provides endless opportunities for entertaining or simply soaking up the outdoor ambiance. Additionally, you have a NEW AC to keep you cool. Practicality meets luxury with the 2 car garage, keeping you dry on rainy days, and a separate laundry room designed for convenience. Not only is this home meticulously maintained, but it also holds equityoffering peace of mind for years to come and/or investment potential. Situated in the sought after community of Twelve Oaks, the location is unbeatable. Just minutes from the Veterans Expressway, Tampa International Airport, Downtown Tampa, and vibrant attractions like Raymond James Stadium, youre right in the heart of it all. Turn the key and step into your future with this exceptional homeschedule a showing today to experience its charm and elegance for yourself!
All
Similar
Features
Appliances
- Convection Oven
- Cooktop
- Dishwasher
- Disposal
- Dryer
- Electric Water Heater
- Ice Maker
- Microwave
- Washer
Home Owners Association Fee
- 10.00
Home Owners Association Fee Includes
- Maintenance Grounds
- Security
Carport Spaces
- 0.00
Close Date
- 0000-00-00
Cooling
- Central Air
Country
- US
Covered Spaces
- 0.00
Exterior Features
- Courtyard
- French Doors
- Private Mailbox
- Sidewalk
- Sliding Doors
Fencing
- Vinyl
Flooring
- Tile
- Wood
Garage Spaces
- 2.00
Heating
- Baseboard
- Central
- Electric
- Exhaust Fan
Insurance Expense
- 0.00
Interior Features
- Ceiling Fans(s)
- Eat-in Kitchen
- Kitchen/Family Room Combo
- Living Room/Dining Room Combo
- Open Floorplan
- Primary Bedroom Main Floor
- Skylight(s)
- Split Bedroom
- Walk-In Closet(s)
Legal Description
- TOWN'N COUNTRY PARK SECTION 9 UNIT NO 13 LOT 45 BLOCK 1
Levels
- Two
Living Area
- 2316.00
Lot Features
- Sidewalk
Area Major
- 33634 - Tampa
Net Operating Income
- 0.00
Occupant Type
- Owner
Open Parking Spaces
- 0.00
Other Expense
- 0.00
Other Structures
- Shed(s)
Parcel Number
- U-25-28-17-09F-000001-00045.0
Parking Features
- Driveway
Pets Allowed
- Yes
Pool Features
- Heated
- In Ground
Property Condition
- Completed
Property Type
- Residential
Roof
- Shingle
Sewer
- Public Sewer
Tax Year
- 2024
Township
- 28
Utilities
- BB/HS Internet Available
- Cable Connected
- Electricity Available
- Electricity Connected
- Public
- Sewer Available
- Sewer Connected
- Water Available
- Water Connected
Virtual Tour Url
- https://www.propertypanorama.com/instaview/stellar/TB8366187
Water Source
- None
Year Built
- 1976
Zoning Code
- RSC-6
Listings provided courtesy of The Hernando County Association of Realtors MLS.
Listing Data ©2025 REALTOR® Association of Citrus County
The information provided by this website is for the personal, non-commercial use of consumers and may not be used for any purpose other than to identify prospective properties consumers may be interested in purchasing.Display of MLS data is usually deemed reliable but is NOT guaranteed accurate.
Datafeed Last updated on April 4, 2025 @ 12:00 am
©2006-2025 brokerIDXsites.com - https://brokerIDXsites.com
