
- Michael Apt, REALTOR ®
- Tropic Shores Realty
- Mobile: 352.942.8247
- michaelapt@hotmail.com
Share this property:
Contact Michael Apt
Schedule A Showing
Request more information
- Home
- Property Search
- Search results
- 13917 Kingfisher Glen Drive, LITHIA, FL 33547
Property Photos
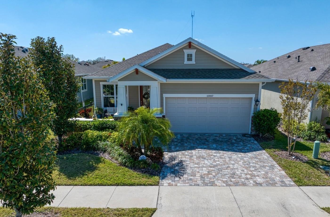

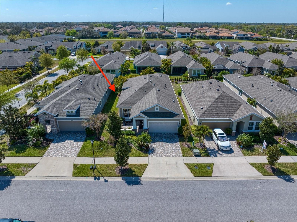
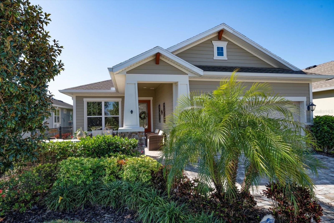
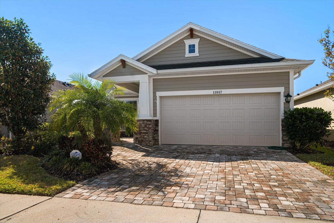
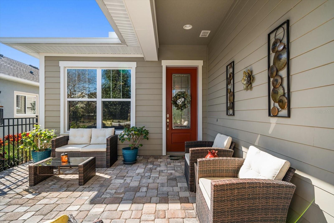
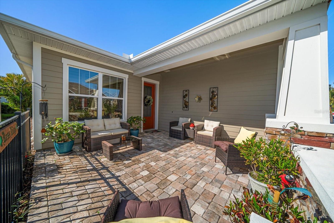
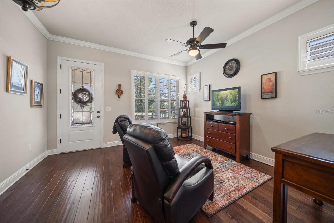
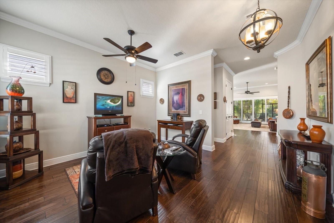
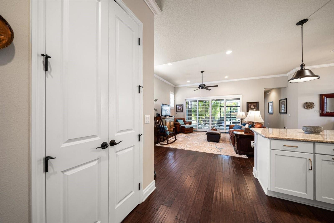
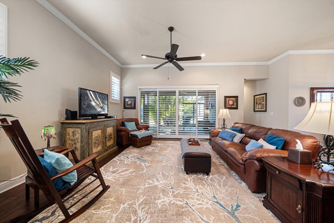
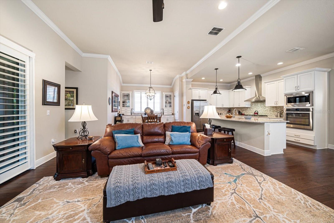
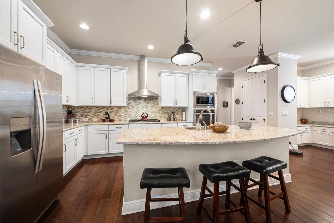
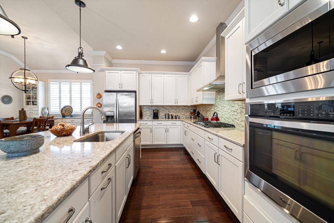
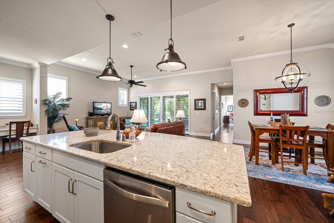
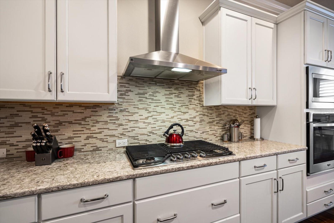
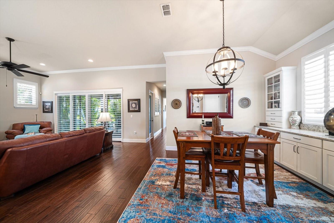
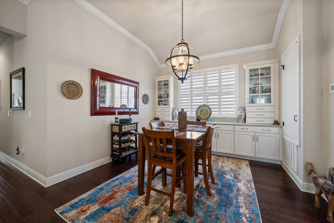
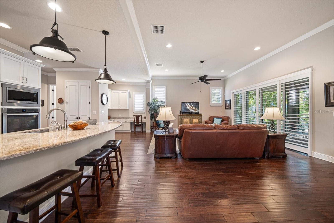
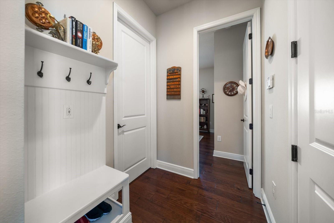
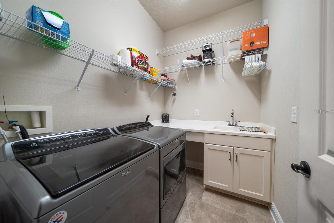
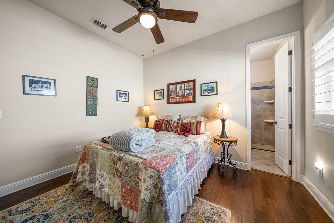
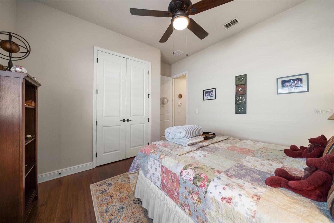
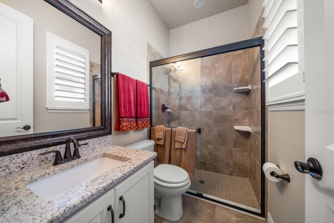
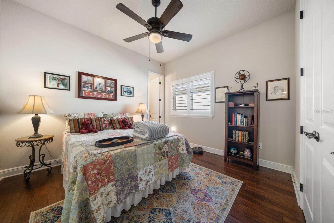
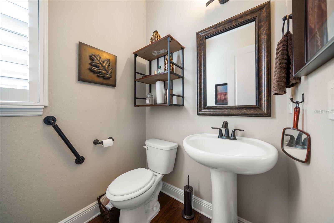
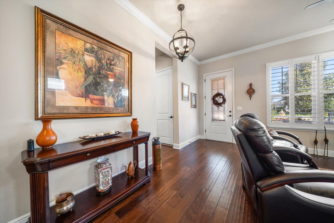
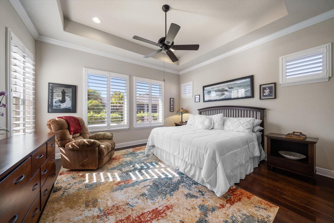
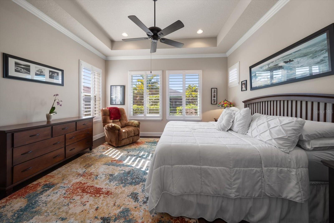
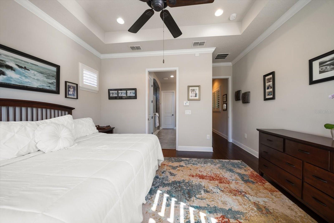
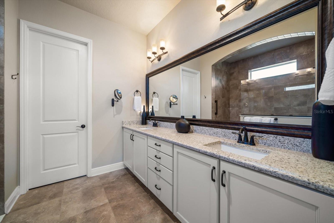
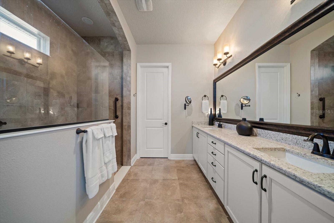
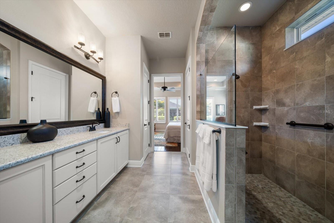
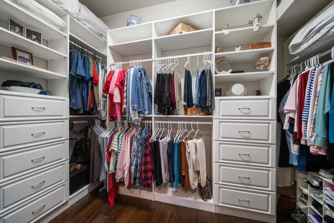
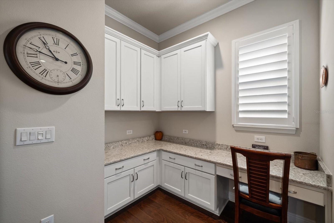
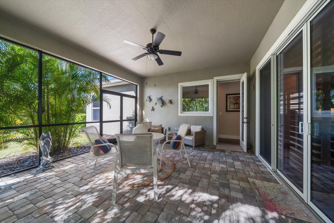
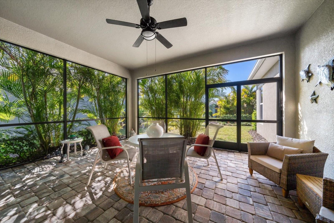
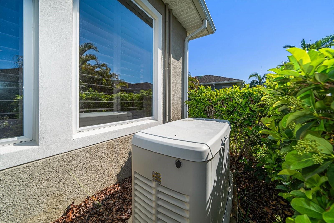
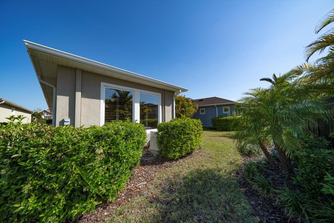
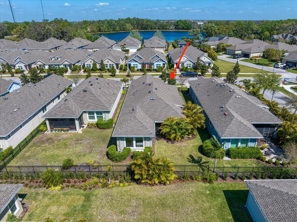
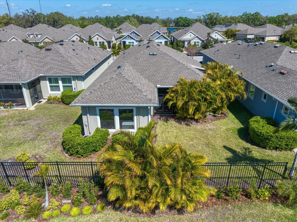
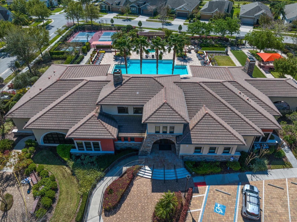
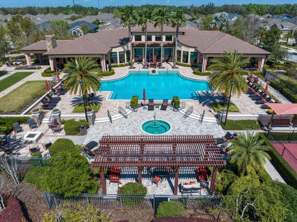
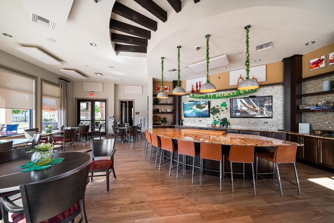
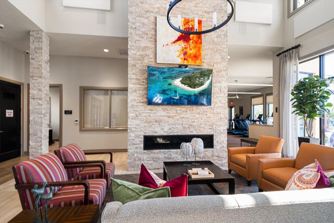
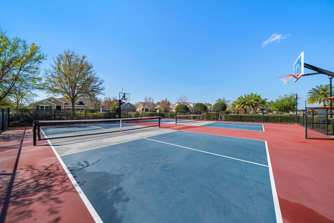
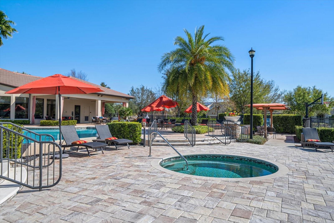
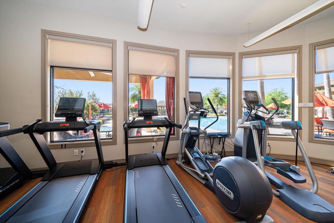
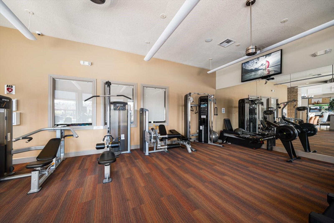
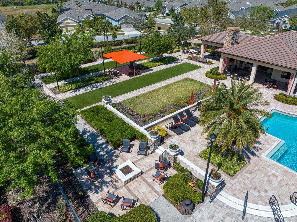
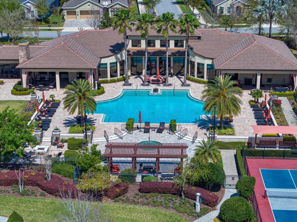
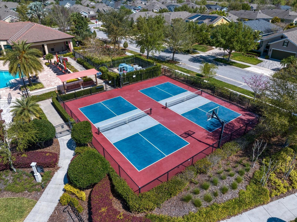
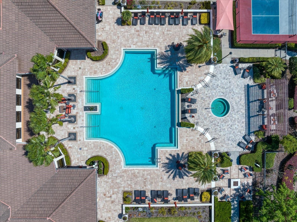
Adult Community
- MLS#: TB8366293 ( Residential )
- Street Address: 13917 Kingfisher Glen Drive
- Viewed: 19
- Price: $485,000
- Price sqft: $161
- Waterfront: No
- Year Built: 2017
- Bldg sqft: 3009
- Bedrooms: 2
- Total Baths: 3
- Full Baths: 2
- 1/2 Baths: 1
- Garage / Parking Spaces: 2
- Days On Market: 23
- Additional Information
- Geolocation: 27.841 / -82.2588
- County: HILLSBOROUGH
- City: LITHIA
- Zipcode: 33547
- Subdivision: Fishhawk Ranch West Phase 3a
- Elementary School: Stowers Elementary
- Middle School: Barrington Middle
- High School: Newsome HB
- Provided by: PALERMO REAL ESTATE PROF. INC.
- Contact: Jennifer Palermo
- 813-637-0117

- DMCA Notice
-
DescriptionEnjoy the best of low maintenance, resort style living with the privacy and comfort of a single family home! This beautifully maintained 2 bedroom, 2.5 bathroom, 2 car garage home was built in 2017 and still feels like new. Built by the reputable David Weekley and constructed with all block construction, impact rated windows tinted for energy efficiency, and a whole home gas generator, this home is built for durability and peace of mind, all within a gated community. Step inside to discover classic design details like gorgeous and durable engineered hardwood floors, elegant crown molding, and plantation shutters. Upon entering you will find the formal living room and an open and inviting floor plan featuring a spacious family room, and a stunning kitchen designed for both cooking and entertaining. The kitchen features a stainless steel appliance package with a built in oven and microwave, gas stove, a large island with a breakfast bar, and a pantry. The dining area includes a built in buffet, perfect for additional storage and display. A built in desk and storage nook create a functional home office space. Both bedrooms enjoy en suite bathrooms, and the primary suite is generously sized with a tray ceiling, a spa like en suite bathroom, and a spacious walk in closet. Outdoor living is just as enjoyable, with both front and back patios providing plenty of space to relax. Large sliding glass doors from the family room lead to the screened in back patio, surrounded by lush greenery, offers a private retreat to unwind and enjoy the peaceful surroundings. Encore at FishHawk Ranch is a world class 55+ community offering a variety of activities and amenities such as the aptly named clubhouse, The Oasis, where residents gather to enjoy cards, bocce ball, pickle ball, and a heated resort infinity pool and spa. The fitness center is spacious where residents work out at their leisure. There are grill stations, outside tvs and covered patios to accommodate the residents. Owners also have access to Fish Hawk Ranch West Amenities just outside Encore which include the Lake House, community family pool, fitness center parks and playgrounds. A full time activity director and a calendar of events is available. Encore HOA fees include benefits such as lawn maintenance and Spectrum high speed internet and a premium TV package with two DVRs in each home. Dont miss the opportunity to experience this exceptional homeschedule your private showing today!
All
Similar
Features
Accessibility Features
- Accessible Approach with Ramp
- Grip-Accessible Features
Appliances
- Water Softener
- Built-In Oven
- Cooktop
- Dishwasher
- Disposal
- Dryer
- Gas Water Heater
- Microwave
- Range Hood
- Refrigerator
- Tankless Water Heater
- Washer
Association Amenities
- Basketball Court
- Clubhouse
- Fitness Center
- Gated
- Pickleball Court(s)
- Playground
- Pool
- Spa/Hot Tub
Home Owners Association Fee
- 425.00
Home Owners Association Fee Includes
- Cable TV
- Pool
- Internet
- Maintenance Grounds
- Management
- Recreational Facilities
Association Name
- Michelle George - Rizetta & Company
Association Phone
- 813.533.2950
Builder Model
- Theron
Builder Name
- David Weekley
Carport Spaces
- 0.00
Close Date
- 0000-00-00
Cooling
- Central Air
Country
- US
Covered Spaces
- 0.00
Exterior Features
- Irrigation System
- Rain Gutters
- Sidewalk
- Sliding Doors
Flooring
- Hardwood
- Tile
Garage Spaces
- 2.00
Heating
- Central
- Electric
High School
- Newsome-HB
Insurance Expense
- 0.00
Interior Features
- Kitchen/Family Room Combo
- Solid Wood Cabinets
- Tray Ceiling(s)
- Built-in Features
- Ceiling Fans(s)
- Crown Molding
- High Ceilings
- Split Bedroom
- Stone Counters
- Thermostat
- Walk-In Closet(s)
Legal Description
- Lot 2
- Block 69
- Fishhawk Ranch West Phase 3A
- according to the map or plat thereof
- as recorded in Plat Book 124
- Page(s) 294 through 306
- inclusive
- of the Public Records of Hillsborough County
- Florida.
Levels
- One
Living Area
- 2049.00
Middle School
- Barrington Middle
Area Major
- 33547 - Lithia
Net Operating Income
- 0.00
Occupant Type
- Owner
Open Parking Spaces
- 0.00
Other Expense
- 0.00
Parcel Number
- U-25-30-20-A0R-000069-00002.0
Parking Features
- Driveway
Pets Allowed
- Yes
Property Type
- Residential
Roof
- Shingle
School Elementary
- Stowers Elementary
Sewer
- Public Sewer
Tax Year
- 2024
Township
- 30
Utilities
- BB/HS Internet Available
- Cable Available
- Electricity Connected
- Water Connected
- Natural Gas Connected
Views
- 19
Water Source
- Public
Year Built
- 2017
Zoning Code
- PD
Listings provided courtesy of The Hernando County Association of Realtors MLS.
Listing Data ©2025 REALTOR® Association of Citrus County
The information provided by this website is for the personal, non-commercial use of consumers and may not be used for any purpose other than to identify prospective properties consumers may be interested in purchasing.Display of MLS data is usually deemed reliable but is NOT guaranteed accurate.
Datafeed Last updated on April 19, 2025 @ 12:00 am
©2006-2025 brokerIDXsites.com - https://brokerIDXsites.com
