
- Michael Apt, REALTOR ®
- Tropic Shores Realty
- Mobile: 352.942.8247
- michaelapt@hotmail.com
Share this property:
Contact Michael Apt
Schedule A Showing
Request more information
- Home
- Property Search
- Search results
- 6907 Crestpoint Drive, APOLLO BEACH, FL 33572
Property Photos
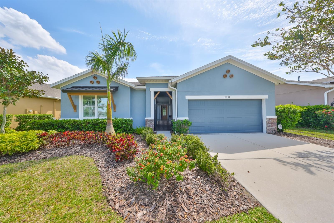

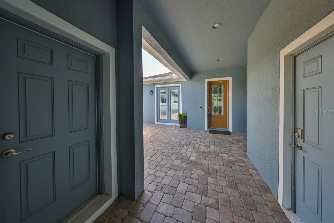
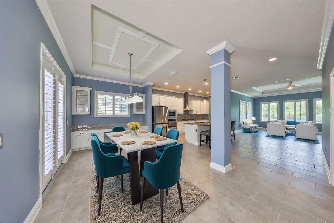
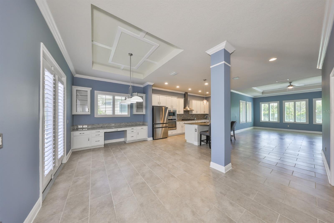
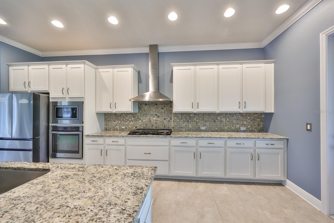
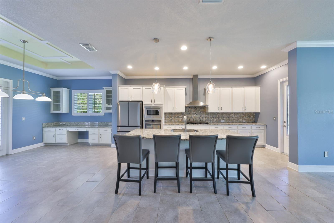
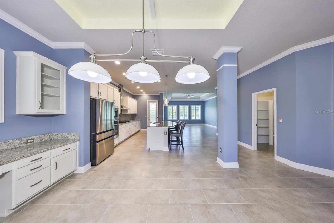
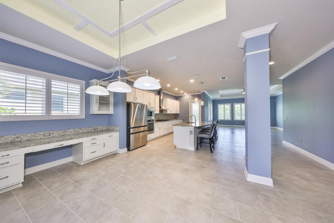
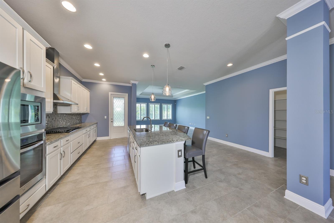

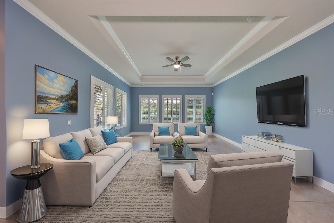
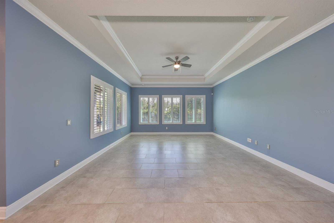
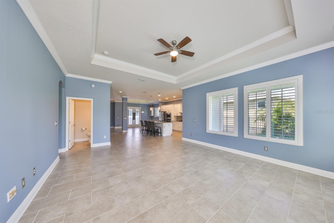
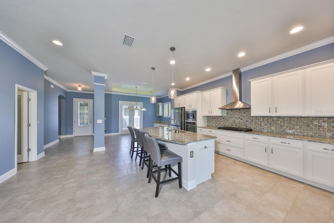
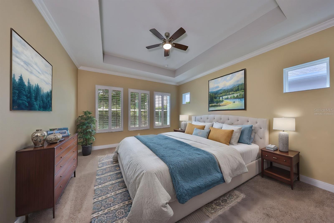
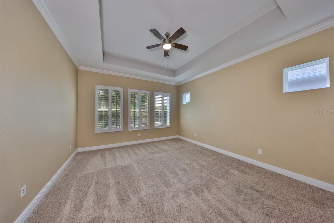
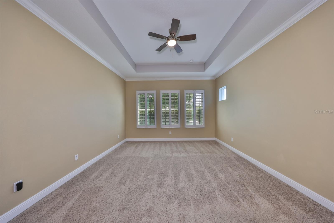
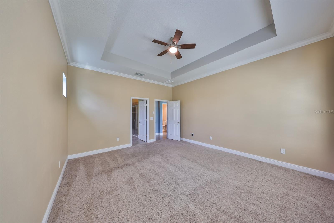
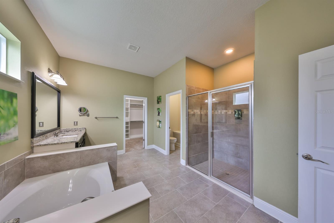
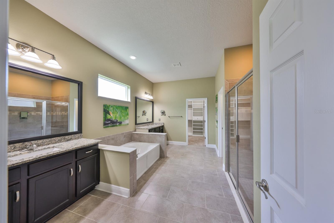
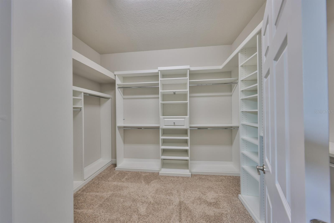

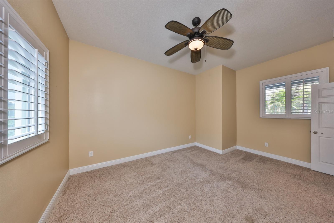
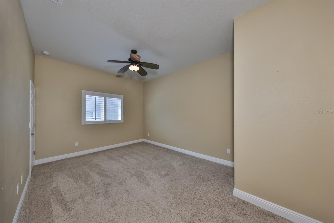
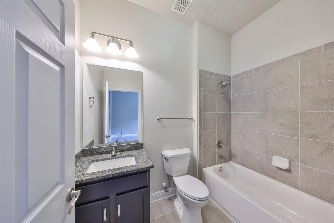
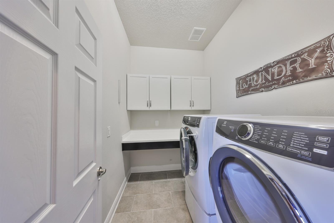
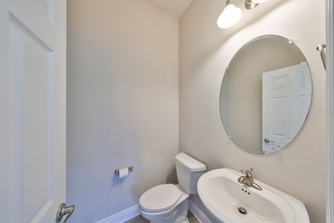
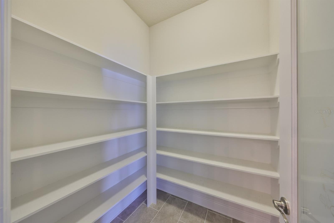
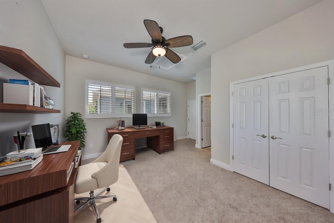
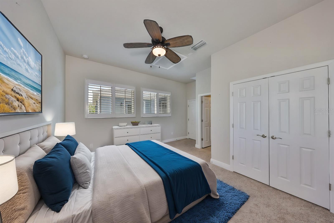
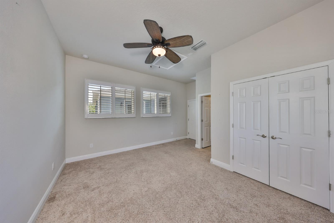
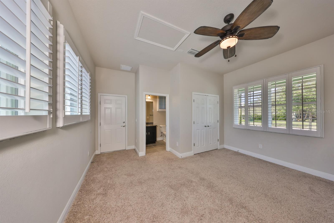
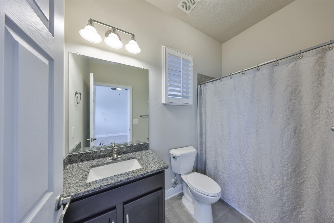
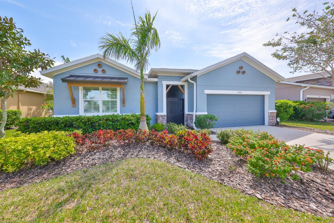
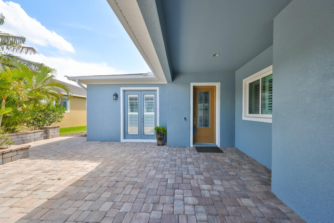
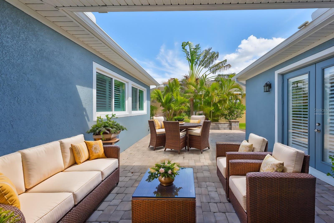
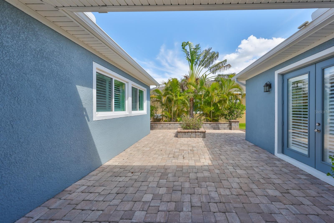
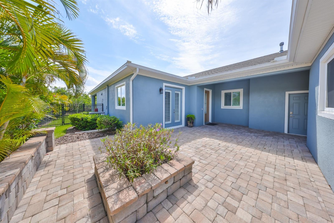
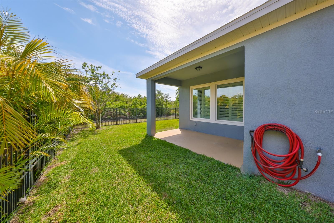
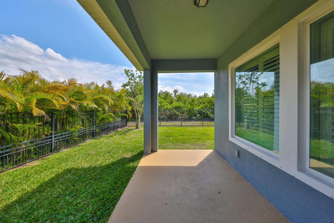
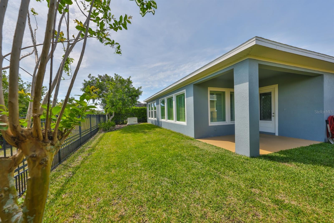
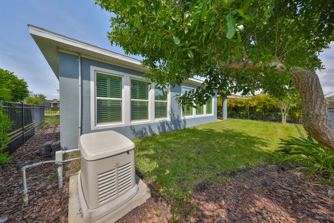
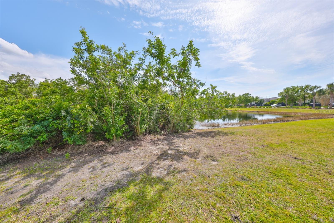
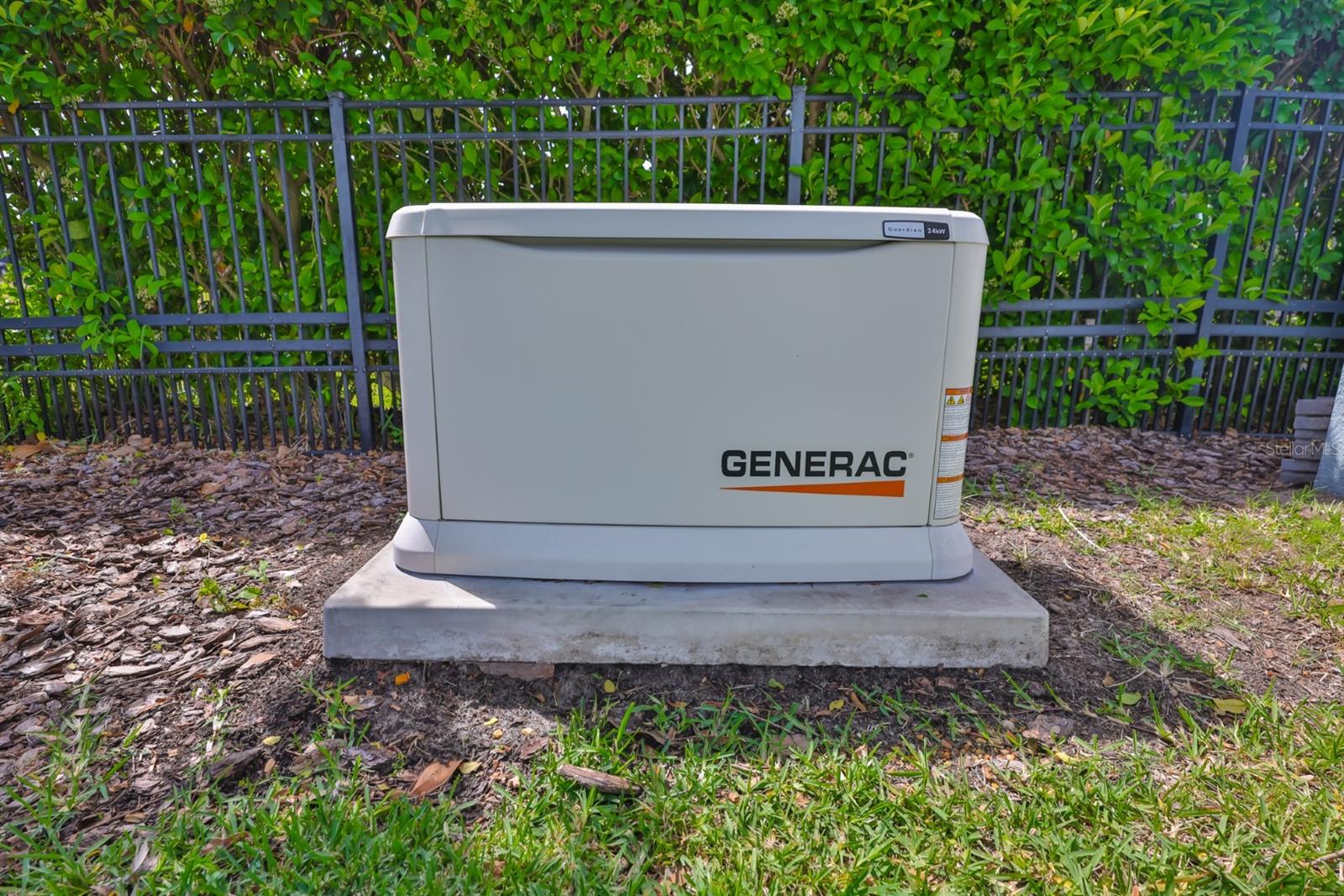
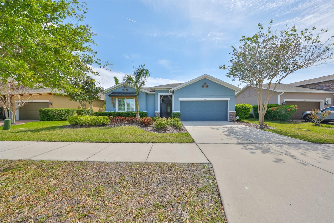
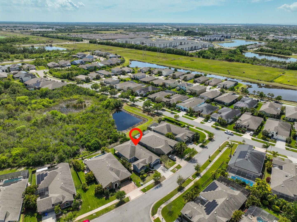
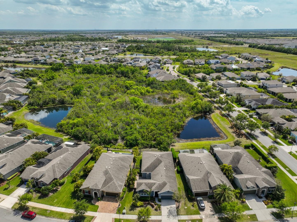
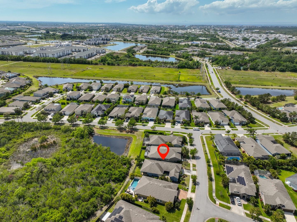
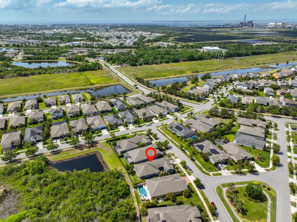
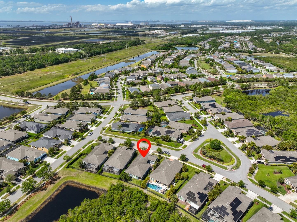
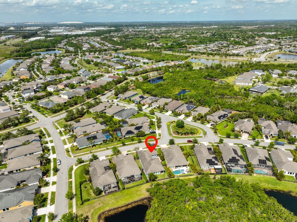
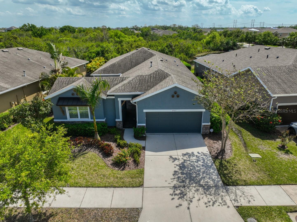
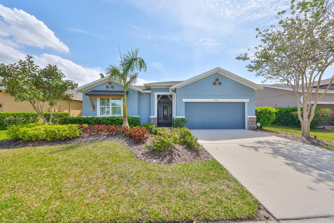
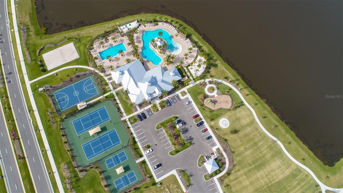
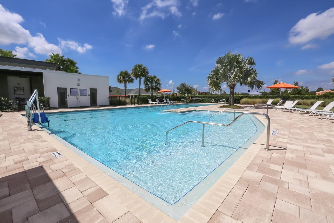
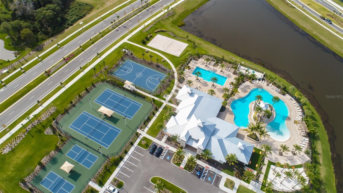
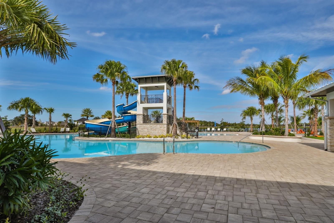
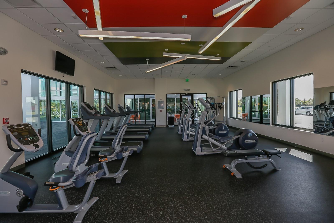
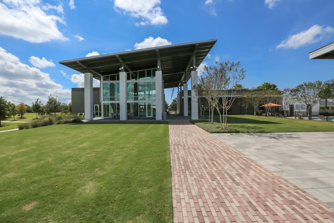
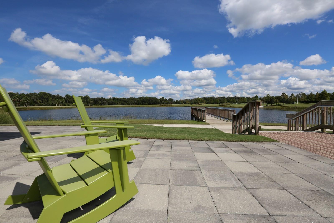
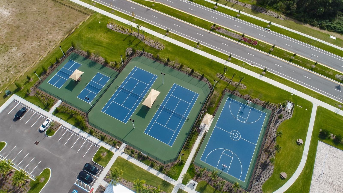
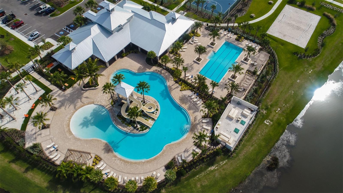
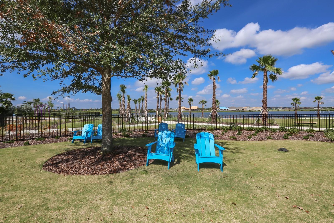
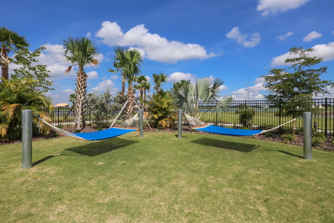

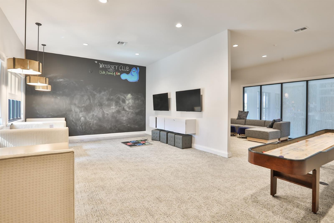
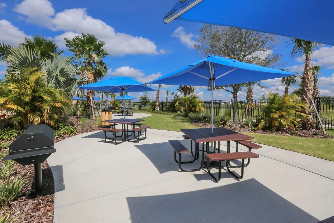
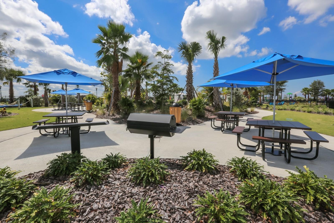
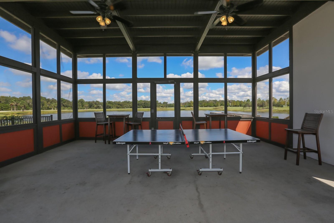
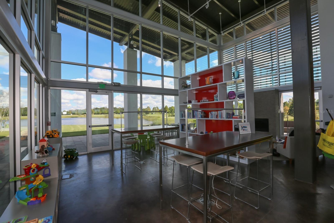
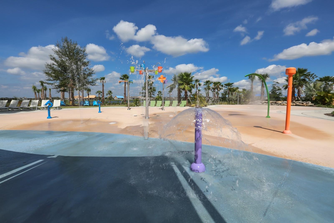

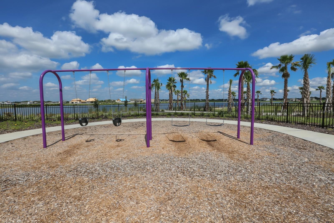
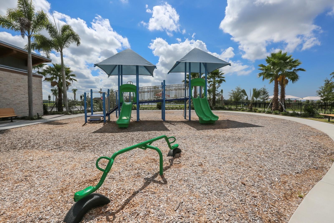
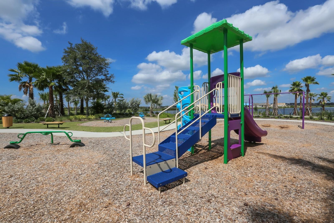
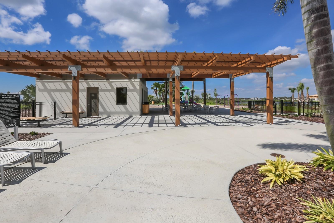
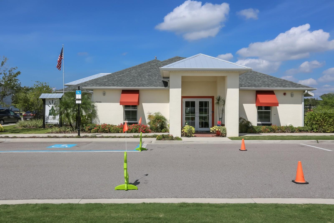
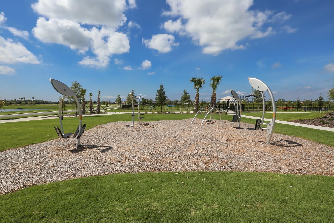

- MLS#: TB8366941 ( Residential )
- Street Address: 6907 Crestpoint Drive
- Viewed: 8
- Price: $505,000
- Price sqft: $214
- Waterfront: No
- Year Built: 2015
- Bldg sqft: 2358
- Bedrooms: 3
- Total Baths: 4
- Full Baths: 3
- 1/2 Baths: 1
- Garage / Parking Spaces: 2
- Days On Market: 30
- Additional Information
- Geolocation: 27.7726 / -82.381
- County: HILLSBOROUGH
- City: APOLLO BEACH
- Zipcode: 33572
- Subdivision: Waterset Ph 2c312c32
- Provided by: CENTURY 21 BEGGINS ENTERPRISES
- Contact: Sarah Meyers
- 813-645-8481

- DMCA Notice
-
DescriptionOne or more photo(s) has been virtually staged. Welcome to your David Weekley home in the highly sought after community of Waterset! This stunning three bedroom, three and a half bathroom home offers incredible versatility to suit your lifestyle. A beautiful metal gate with a coded lock and doorbell ensures security and privacy for the main house. As you enter through the gate, you'll find a spacious, paved front courtyard that leads to the main entrance. Inside, you're greeted by a bright, open concept space with a fully tiled kitchen and living area. The dining room features a built in buffet and desk, with French doors open to the front courtyard. Perfect for seamless indoor outdoor living. The gourmet kitchen boasts ample white cabinetry, stone countertops, a walk in pantry with wood shelving, a custom backsplash, and stainless steel appliances. A newly upgraded refrigerator, dishwasher, microwave, and gas range complete this dream kitchen. The large island comfortably accommodates four stools, making it ideal for entertaining. The primary bedroom includes a walk in closet with custom shelving and an ensuite bathroom featuring split dual sinks, a soaking tub, and a large walk in glass shower. Near the foyer, you'll find a generously sized guest bedroom with its own ensuite bathroom and walk in closet. The third bedroom and bathroom have a private entrance from the front courtyard, making it a perfect space for a mother in law suite, home office, or guest retreat. The possibilities are endless! At the rear of the home, enjoy a covered patio area overlooking a fenced in yard with serene views of conservation land and a peaceful pond, offering privacy and tranquility. Notable upgrades include a whole house Generac generator hard wired into the house, exterior and interior painted in 2022, Plantation shutter on every window, security system and cameras, 2022 4 ton A/C unit with Ultraviolet light, 2022 water softener, 2022 tankless gas hot water heater, crown molding, trey ceilings, and ceiling fans throughout. Ask for a list of all the upgrades. Living in Waterset means enjoying resort style amenities at your doorstep! The community boasts four swimming pools, including a lap pool, two clubhouses, two fitness centers, tennis, pickleball, basketball, volleyball, a fishing pier, and miles of scenic walking and biking trails. Kids will love the playgrounds and splash pad, while pet owners will appreciate two dog parks. The newly opened Sports plex features expansive multi sport athletic fields, one of the largest in the country. This highly desirable community is close to schools, daycares, new restaurants, grocery stores, medical facilities, and more. With quick access to major roads, you are only minutes away from Tampa, Sarasota, and St. Pete. Enjoy the nearby Gulf beaches in under an hour or make a day trip to Disney World in less than two hours. Waterset offers everything you need for luxury living and endless entertainment! Don't miss the opportunity to make this fabulous home yours!! ASSUMABLE VA LOAN, ASK FOR DETAILS.
All
Similar
Features
Appliances
- Built-In Oven
- Cooktop
- Dishwasher
- Disposal
- Dryer
- Microwave
- Range
- Refrigerator
- Tankless Water Heater
- Washer
- Water Softener
Association Amenities
- Basketball Court
- Clubhouse
- Fitness Center
- Maintenance
- Park
- Pickleball Court(s)
- Pool
- Recreation Facilities
- Tennis Court(s)
- Trail(s)
Home Owners Association Fee
- 135.94
Home Owners Association Fee Includes
- Common Area Taxes
- Pool
Association Name
- Katiria Parodi
Association Phone
- 813-677-2114
Builder Model
- Cordellia
Builder Name
- David Weekley
Carport Spaces
- 0.00
Close Date
- 0000-00-00
Cooling
- Central Air
Country
- US
Covered Spaces
- 0.00
Exterior Features
- Courtyard
- Hurricane Shutters
- Irrigation System
- Sidewalk
Fencing
- Fenced
Flooring
- Carpet
- Tile
Garage Spaces
- 2.00
Heating
- Central
Insurance Expense
- 0.00
Interior Features
- Ceiling Fans(s)
- Open Floorplan
- Split Bedroom
- Stone Counters
- Thermostat
- Tray Ceiling(s)
- Walk-In Closet(s)
- Window Treatments
Legal Description
- WATERSET PHASE 2C3-1/2C3-2 LOT 3 BLOCK 37
Levels
- One
Living Area
- 2358.00
Lot Features
- Cleared
- Conservation Area
- Landscaped
- Level
- Sidewalk
- Paved
Area Major
- 33572 - Apollo Beach / Ruskin
Net Operating Income
- 0.00
Occupant Type
- Vacant
Open Parking Spaces
- 0.00
Other Expense
- 0.00
Parcel Number
- U-23-31-19-9V9-000037-00003.0
Pets Allowed
- Yes
Possession
- Close Of Escrow
Property Type
- Residential
Roof
- Shingle
Sewer
- Public Sewer
Style
- Florida
Tax Year
- 2024
Township
- 31
Utilities
- BB/HS Internet Available
- Electricity Connected
- Natural Gas Connected
- Public
- Sewer Connected
- Street Lights
- Underground Utilities
- Water Connected
View
- Trees/Woods
Virtual Tour Url
- https://www.propertypanorama.com/instaview/stellar/TB8366941
Water Source
- Public
Year Built
- 2015
Zoning Code
- PD
Listings provided courtesy of The Hernando County Association of Realtors MLS.
Listing Data ©2025 REALTOR® Association of Citrus County
The information provided by this website is for the personal, non-commercial use of consumers and may not be used for any purpose other than to identify prospective properties consumers may be interested in purchasing.Display of MLS data is usually deemed reliable but is NOT guaranteed accurate.
Datafeed Last updated on April 26, 2025 @ 12:00 am
©2006-2025 brokerIDXsites.com - https://brokerIDXsites.com
