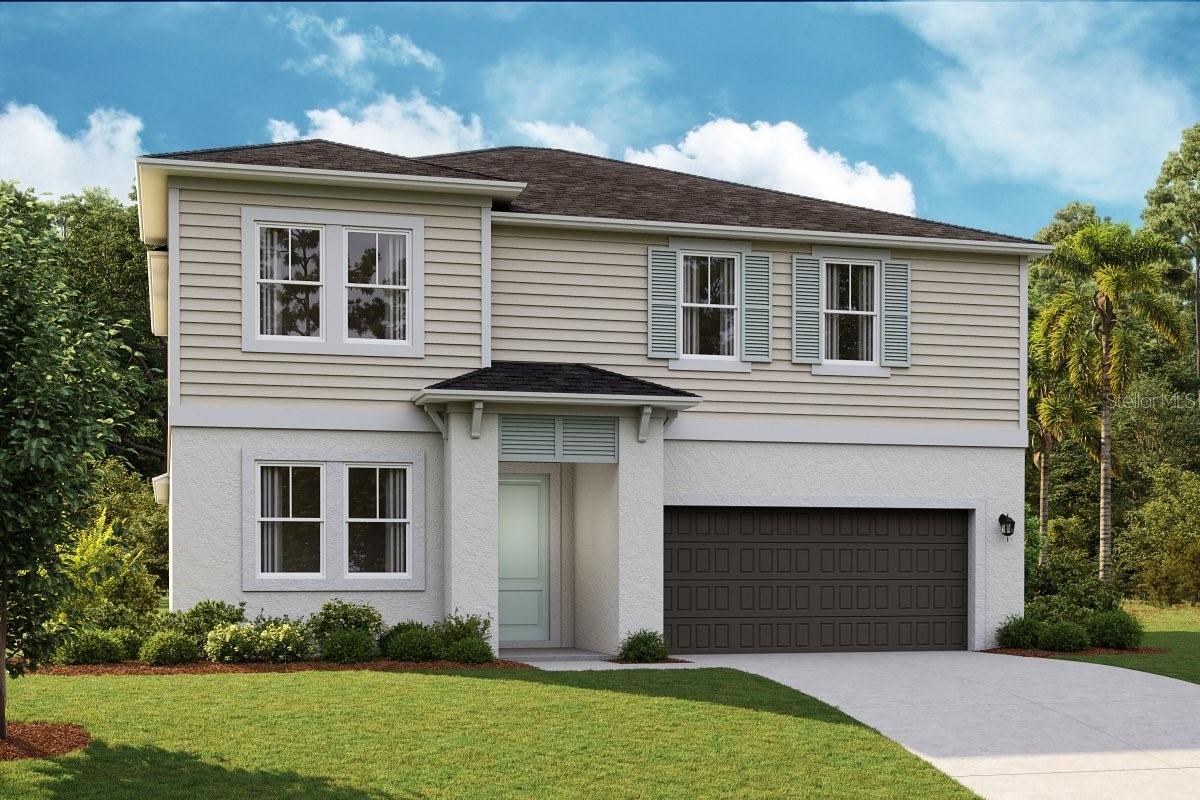
- Michael Apt, REALTOR ®
- Tropic Shores Realty
- Mobile: 352.942.8247
- michaelapt@hotmail.com
Share this property:
Contact Michael Apt
Schedule A Showing
Request more information
- Home
- Property Search
- Search results
- 14423 Meadow Bird Avenue, RIVERVIEW, FL 33579
Property Photos






























- MLS#: TB8372226 ( Residential )
- Street Address: 14423 Meadow Bird Avenue
- Viewed: 122
- Price: $581,490
- Price sqft: $137
- Waterfront: No
- Year Built: 2025
- Bldg sqft: 4243
- Bedrooms: 6
- Total Baths: 4
- Full Baths: 4
- Garage / Parking Spaces: 3
- Days On Market: 86
- Additional Information
- Geolocation: 27.8194 / -82.235
- County: HILLSBOROUGH
- City: RIVERVIEW
- Zipcode: 33579
- Subdivision: Hawkstone
- Elementary School: Pinecrest
- Middle School: Barrington
- High School: Newsome
- Provided by: CASA FRESCA REALTY
- Contact: Michael Human
- 813-343-4383

- DMCA Notice
-
DescriptionOne or more photo(s) has been virtually staged. Under Construction. This home will live up to your new standard of modern living, step into the lifestyle you've been waiting for. The heart of the home is the kitchen, featuring stunning quartz countertops, stainless steel appliances, 42" upper cabinets, and a large kitchen island that overlooks the open living and dining areas. The sliding glass doors open to the spacious lanai, providing a seamless transition to outdoor living. Privately located at the back of the home, the owner's suite offers a serene oasis with a freestanding tub, a walk in shower with floor to ceiling tile, an oversized walk in closet and double vanity. At the front of the home, a bedroom and bathroom serve as the perfect in law suite with a laundry room located in the extended foyer. Upstairs, you'll find 3 additional bedrooms, 2 full bathrooms, a flexible bonus room, and a home office or optional 6th bedroom. With modern conveniences throughout, like the smart thermostat with voice control, fresh elevation, and professionally designed landscaping, the Coquina is a home designed for bold living. Offering 5 to 6 bedrooms, 4 bathrooms, and a 3 car tandem garage, your jaw is sure to drop. Close to everyday conveniences and top rated schools. Stay close to whats important to you at Hawkstone, a Lithia master planned community. Located just south of FishHawk Boulevard, residents are minutes away from US 301, I 75, and top rated schools. Surrounded by breathtaking pond and wetland views, Hawkstone delivers the perfect mix of natural beauty and modern amenities right at your doorstep. Whether you're enjoying the serene scenery or the community perks, this is where you'll want to be. Discover your new home at Hawkstone today! Images shown are for illustrative purposes only and may differ from actual home. Completion date subject to change.
All
Similar
Features
Appliances
- Dishwasher
- Disposal
- Dryer
- Microwave
- Range
- Refrigerator
- Washer
Home Owners Association Fee
- 36.75
Association Name
- Rachel M Welborn
Builder Model
- Coquina
Builder Name
- Casa Fresca Homes
Carport Spaces
- 0.00
Close Date
- 0000-00-00
Cooling
- Central Air
Country
- US
Covered Spaces
- 0.00
Exterior Features
- Sliding Doors
Flooring
- Carpet
- Luxury Vinyl
Garage Spaces
- 3.00
Heating
- Central
High School
- Newsome-HB
Insurance Expense
- 0.00
Interior Features
- High Ceilings
- In Wall Pest System
- Open Floorplan
- Stone Counters
- Walk-In Closet(s)
Legal Description
- STOGI RANCH PHASE 2 LOT 40
Levels
- Two
Living Area
- 3357.00
Middle School
- Barrington Middle
Area Major
- 33579 - Riverview
Net Operating Income
- 0.00
New Construction Yes / No
- Yes
Occupant Type
- Vacant
Open Parking Spaces
- 0.00
Other Expense
- 0.00
Parcel Number
- U-05-31-21-D4P-000000-00040.0
Pets Allowed
- Yes
Property Condition
- Under Construction
Property Type
- Residential
Roof
- Shingle
School Elementary
- Pinecrest-HB
Sewer
- Public Sewer
Tax Year
- 2024
Township
- 31
Utilities
- Natural Gas Connected
Views
- 122
Virtual Tour Url
- https://my.matterport.com/show/?m=u8Hd585ogqX
Water Source
- Public
Year Built
- 2025
Zoning Code
- RESI
Listings provided courtesy of The Hernando County Association of Realtors MLS.
Listing Data ©2025 REALTOR® Association of Citrus County
The information provided by this website is for the personal, non-commercial use of consumers and may not be used for any purpose other than to identify prospective properties consumers may be interested in purchasing.Display of MLS data is usually deemed reliable but is NOT guaranteed accurate.
Datafeed Last updated on July 5, 2025 @ 12:00 am
©2006-2025 brokerIDXsites.com - https://brokerIDXsites.com
