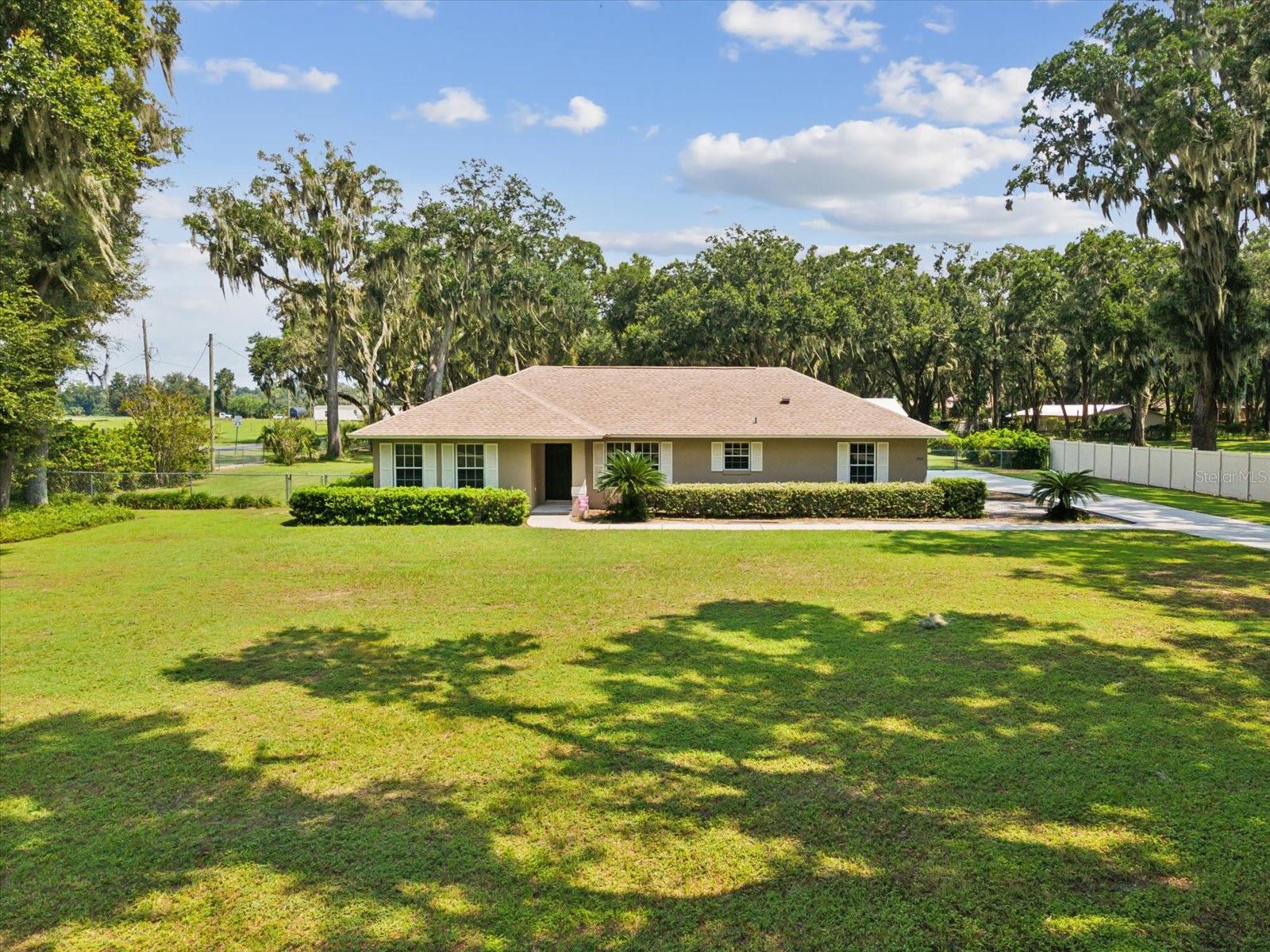
- Michael Apt, REALTOR ®
- Tropic Shores Realty
- Mobile: 352.942.8247
- michaelapt@hotmail.com
Share this property:
Contact Michael Apt
Schedule A Showing
Request more information
- Home
- Property Search
- Search results
- 1414 Stephens Oak Court, PLANT CITY, FL 33567
Property Photos



















































- MLS#: TB8377164 ( Residential )
- Street Address: 1414 Stephens Oak Court
- Viewed: 9
- Price: $590,000
- Price sqft: $221
- Waterfront: No
- Year Built: 1995
- Bldg sqft: 2664
- Bedrooms: 3
- Total Baths: 2
- Full Baths: 2
- Garage / Parking Spaces: 2
- Days On Market: 73
- Acreage: 1.02 acres
- Additional Information
- Geolocation: 27.8905 / -82.1372
- County: HILLSBOROUGH
- City: PLANT CITY
- Zipcode: 33567
- Provided by: HAUZS INC

- DMCA Notice
-
DescriptionDiscover the tranquility of country living without sacrificing convenience in this charming 3 bedroom, 2 bathroom home nestled on a sprawling 1 acre lot with majestic mature oak trees. Forget restrictive HOAs and costly CDDs here, you have the freedom to enjoy your property to the fullest! Step inside and be greeted by a beautifully remodeled kitchen, boasting new stainless steel appliances and modern cabinetry. The updates continue with fully remodeled bathrooms, offering a fresh and stylish feel throughout the home. Beyond the main residence, you'll find an oversized shed in the backyard, providing ample space for storage, hobbies, or a workshop. Imagine the possibilities! Enjoy the peace and quiet of your expansive property while still having easy access to Tampa, Brandon, Lakeland, and the desirable Fish Hawk area. Don't miss your chance to make it yours Call today to schedule your private showing!
All
Similar
Features
Appliances
- Dishwasher
- Disposal
- Dryer
- Electric Water Heater
- Microwave
- Range
- Refrigerator
- Washer
Home Owners Association Fee
- 0.00
Carport Spaces
- 0.00
Close Date
- 0000-00-00
Cooling
- Central Air
Country
- US
Covered Spaces
- 0.00
Exterior Features
- Private Mailbox
- Sidewalk
- Sliding Doors
- Storage
Fencing
- Chain Link
Flooring
- Carpet
- Tile
- Wood
Garage Spaces
- 2.00
Heating
- Central
Insurance Expense
- 0.00
Interior Features
- Cathedral Ceiling(s)
- Ceiling Fans(s)
- High Ceilings
- L Dining
- Split Bedroom
- Stone Counters
- Thermostat
- Walk-In Closet(s)
Legal Description
- MULRENNAN ESTATES UNIT 2 LOT 1
Levels
- One
Living Area
- 1764.00
Lot Features
- Corner Lot
- In County
- Landscaped
- Level
- Oversized Lot
- Paved
Area Major
- 33567 - Plant City
Net Operating Income
- 0.00
Occupant Type
- Owner
Open Parking Spaces
- 0.00
Other Expense
- 0.00
Other Structures
- Shed(s)
Parcel Number
- U-08-30-22-3BA-000000-00001.0
Parking Features
- Garage Door Opener
- Garage Faces Side
- Oversized
Property Type
- Residential
Roof
- Shingle
Sewer
- Aerobic Septic
Tax Year
- 2024
Township
- 30
Utilities
- Cable Available
- Phone Available
- Water Connected
Virtual Tour Url
- https://www.propertypanorama.com/instaview/stellar/TB8377164
Water Source
- Well
Year Built
- 1995
Zoning Code
- ASC-1
Listings provided courtesy of The Hernando County Association of Realtors MLS.
Listing Data ©2025 REALTOR® Association of Citrus County
The information provided by this website is for the personal, non-commercial use of consumers and may not be used for any purpose other than to identify prospective properties consumers may be interested in purchasing.Display of MLS data is usually deemed reliable but is NOT guaranteed accurate.
Datafeed Last updated on July 5, 2025 @ 12:00 am
©2006-2025 brokerIDXsites.com - https://brokerIDXsites.com
