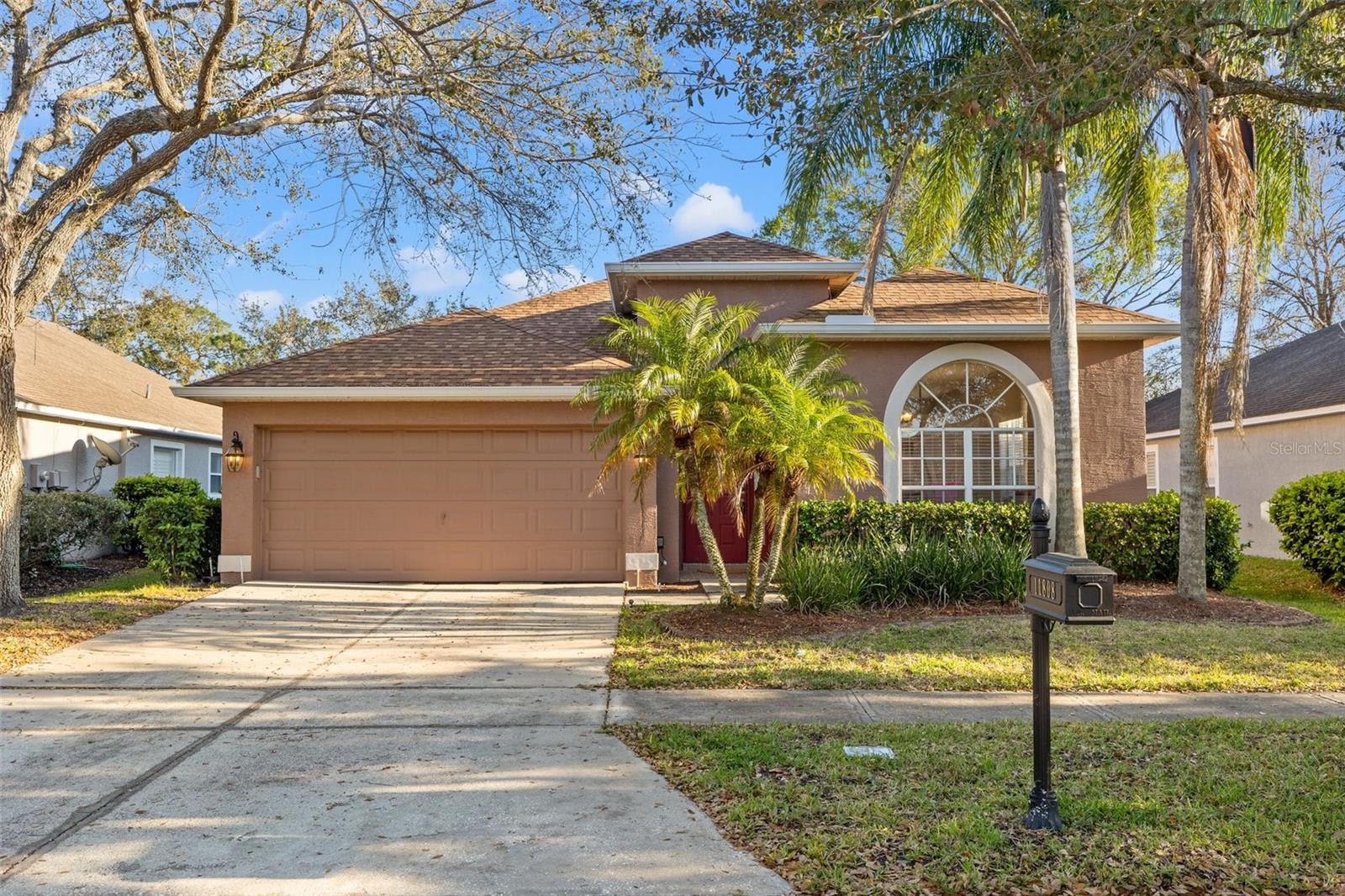
- Michael Apt, REALTOR ®
- Tropic Shores Realty
- Mobile: 352.942.8247
- michaelapt@hotmail.com
Share this property:
Contact Michael Apt
Schedule A Showing
Request more information
- Home
- Property Search
- Search results
- 11808 Lancashire Drive, TAMPA, FL 33626
Property Photos































- MLS#: TB8377352 ( Residential )
- Street Address: 11808 Lancashire Drive
- Viewed: 45
- Price: $599,000
- Price sqft: $215
- Waterfront: No
- Year Built: 1998
- Bldg sqft: 2788
- Bedrooms: 4
- Total Baths: 3
- Full Baths: 2
- 1/2 Baths: 1
- Days On Market: 74
- Additional Information
- Geolocation: 28.0589 / -82.6166
- County: HILLSBOROUGH
- City: TAMPA
- Zipcode: 33626
- Subdivision: Westchase Sec 225227229
- Elementary School: Westchase
- Middle School: Davidsen
- High School: Alonso

- DMCA Notice
-
DescriptionThis beautifully maintained 4 bedroom, 2.5 bathroom home is located in the highly sought after Westchase community. Featuring hardwood floors, a versatile living/dining room combo, and a spacious kitchen with stainless steel appliances, gas range, and eat in space overlooking the open family room, this home is ideal for everyday living and entertaining. Step out into the extended enclosed lanai and fully fenced backyard for year round enjoyment. The privately situated owners suite is a true retreat with a beautifully updated en suite bathroom, dual sinks, touch activated mirrors, a walk in shower with built in niches and a bench, and a walk in closet. A split floor plan adds privacy with three additional bedrooms and two bathrooms. High ceilings, a 2 car garage, and thoughtful design throughout complete the package. Enjoy Westchases resort style amenities including pools, tennis and pickleball courts, playgrounds, and a golf courseall just 15 minutes from the airport, beaches, downtown Tampa, and top rated schools. Live the Florida lifestyle in an exceptional community!
All
Similar
Features
Appliances
- Dishwasher
- Disposal
- Electric Water Heater
- Microwave
- Range
- Refrigerator
Home Owners Association Fee
- 364.00
Home Owners Association Fee Includes
- Common Area Taxes
- Recreational Facilities
Association Name
- Westchase HOA
Association Phone
- 813-926-6404
Carport Spaces
- 0.00
Close Date
- 0000-00-00
Cooling
- Central Air
Country
- US
Covered Spaces
- 0.00
Exterior Features
- Sliding Doors
Fencing
- Wood
Flooring
- Carpet
- Ceramic Tile
- Hardwood
Garage Spaces
- 2.00
Heating
- Electric
High School
- Alonso-HB
Insurance Expense
- 0.00
Interior Features
- Ceiling Fans(s)
- Living Room/Dining Room Combo
- Open Floorplan
- Split Bedroom
- Stone Counters
- Walk-In Closet(s)
Legal Description
- Lot 6
- Block 5
- WESTCHASE SECTION "225"
- "227" AND "229"
- a subdivision according to the plat there of recorded at Plat Book 74
- Page 14
- in the Public Records of Hillsborough County
- Florida.
Levels
- One
Living Area
- 2067.00
Lot Features
- City Limits
- Landscaped
- Sidewalk
Middle School
- Davidsen-HB
Area Major
- 33626 - Tampa/Northdale/Westchase
Net Operating Income
- 0.00
Occupant Type
- Owner
Open Parking Spaces
- 0.00
Other Expense
- 0.00
Parcel Number
- U-08-28-17-04C-000005-00006.0
Pets Allowed
- Yes
Possession
- Close Of Escrow
Property Type
- Residential
Roof
- Shingle
School Elementary
- Westchase-HB
Sewer
- Public Sewer
Style
- Contemporary
Tax Year
- 2024
Township
- 28
Utilities
- Electricity Connected
- Sewer Connected
Views
- 45
Water Source
- Public
Year Built
- 1998
Zoning Code
- PD
Listings provided courtesy of The Hernando County Association of Realtors MLS.
Listing Data ©2025 REALTOR® Association of Citrus County
The information provided by this website is for the personal, non-commercial use of consumers and may not be used for any purpose other than to identify prospective properties consumers may be interested in purchasing.Display of MLS data is usually deemed reliable but is NOT guaranteed accurate.
Datafeed Last updated on July 6, 2025 @ 12:00 am
©2006-2025 brokerIDXsites.com - https://brokerIDXsites.com
