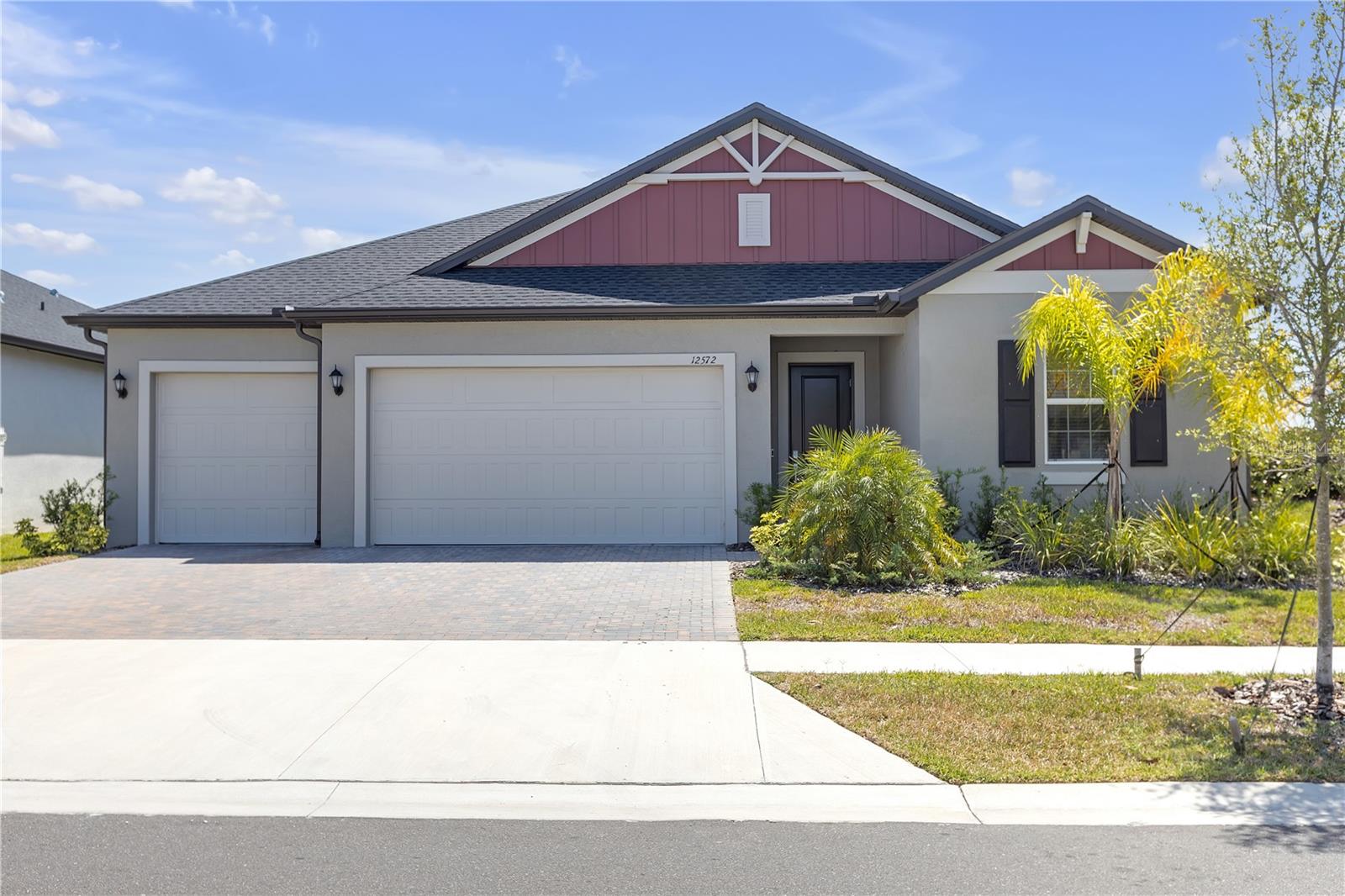
- Michael Apt, REALTOR ®
- Tropic Shores Realty
- Mobile: 352.942.8247
- michaelapt@hotmail.com
Share this property:
Contact Michael Apt
Schedule A Showing
Request more information
- Home
- Property Search
- Search results
- 12572 Bergstrom Bay Drive, RIVERVIEW, FL 33579
Property Photos

































































- MLS#: TB8379573 ( Residential )
- Street Address: 12572 Bergstrom Bay Drive
- Viewed: 159
- Price: $529,999
- Price sqft: $150
- Waterfront: Yes
- Wateraccess: Yes
- Waterfront Type: Pond
- Year Built: 2024
- Bldg sqft: 3545
- Bedrooms: 4
- Total Baths: 3
- Full Baths: 3
- Garage / Parking Spaces: 3
- Days On Market: 65
- Additional Information
- Geolocation: 27.8132 / -82.2667
- County: HILLSBOROUGH
- City: RIVERVIEW
- Zipcode: 33579
- Subdivision: Triple Creek Village Q Lot 37
- Elementary School: Warren Hope Dawson
- Middle School: Barrington
- High School: Riverview
- Provided by: LPT REALTY, LLC

- DMCA Notice
-
DescriptionPRICE IMPROVEMENT! This stunning four bedroom, three bathroom, 3 car garage home boasts a like new condition with an exquisite gourmet kitchen, perfect for culinary enthusiasts. The spacious layout includes a versatile flex room that can serve as an office, playroom or additional living space, catering to your lifestyle needs. There is an additional bedroom with an ensuite perfect for guests or mother in law retreat. Enjoy the tranquility of no backyard neighbors, providing a sense of privacy and serenity with a conservation/pond view. The modern design features abundant natural light, high end finishes and ample storage throughout, making it an ideal choice for comfortable living. The Triple Creek Community has many amenities including multiple community pools, tennis courts, basketball courts, dog park and much more! Conveniently located with access to nearby parks, top rated schools, shopping centers, restaurants, and beautiful nature preserves. Plus, with easy access to I 75 and US 301, commuting to Tampa, Sarasota, or exploring local beaches is a breeze. Dont miss the opportunity to make this incredible home yours where comfort, style, and convenience come together! TAX AMOUNT INCLUDES CDD FEE. This home can close quickly and you can be in and settled before the school year starts! Front lawn will be re sodded before closing.
All
Similar
Features
Waterfront Description
- Pond
Appliances
- Built-In Oven
- Cooktop
- Dishwasher
- Disposal
- Dryer
- Electric Water Heater
- Microwave
- Range Hood
- Refrigerator
- Washer
- Wine Refrigerator
Association Amenities
- Clubhouse
- Park
- Pickleball Court(s)
- Playground
- Pool
- Tennis Court(s)
Home Owners Association Fee
- 100.34
Home Owners Association Fee Includes
- Common Area Taxes
- Pool
Association Name
- Eric Lewandowski
Association Phone
- 813-671-5900
Carport Spaces
- 0.00
Close Date
- 0000-00-00
Cooling
- Central Air
Country
- US
Covered Spaces
- 0.00
Exterior Features
- Hurricane Shutters
- Rain Gutters
- Sliding Doors
Flooring
- Carpet
- Tile
Garage Spaces
- 3.00
Heating
- Central
High School
- Riverview-HB
Insurance Expense
- 0.00
Interior Features
- Ceiling Fans(s)
- Dry Bar
- Eat-in Kitchen
- Open Floorplan
- Primary Bedroom Main Floor
- Solid Wood Cabinets
- Stone Counters
- Walk-In Closet(s)
Legal Description
- TRIPLE CREEK VILLAGE Q LOT 37
Levels
- One
Living Area
- 2608.00
Lot Features
- In County
- Paved
- Unincorporated
Middle School
- Barrington Middle
Area Major
- 33579 - Riverview
Net Operating Income
- 0.00
Occupant Type
- Owner
Open Parking Spaces
- 0.00
Other Expense
- 0.00
Parcel Number
- 077420-6592
Pets Allowed
- Yes
Possession
- Close Of Escrow
Property Type
- Residential
Roof
- Shingle
School Elementary
- Warren Hope Dawson Elementary
Sewer
- Public Sewer
Style
- Contemporary
- Craftsman
Tax Year
- 2024
Township
- 31
Utilities
- BB/HS Internet Available
- Cable Available
- Electricity Available
- Phone Available
- Sewer Available
- Water Available
View
- Water
Views
- 159
Virtual Tour Url
- https://www.zillow.com/view-imx/fa3de4fa-c236-4837-9f8b-e4cfa73bcedc/?utm_source=captureapp
Water Source
- Public
Year Built
- 2024
Zoning Code
- PD
Listings provided courtesy of The Hernando County Association of Realtors MLS.
Listing Data ©2025 REALTOR® Association of Citrus County
The information provided by this website is for the personal, non-commercial use of consumers and may not be used for any purpose other than to identify prospective properties consumers may be interested in purchasing.Display of MLS data is usually deemed reliable but is NOT guaranteed accurate.
Datafeed Last updated on July 3, 2025 @ 12:00 am
©2006-2025 brokerIDXsites.com - https://brokerIDXsites.com
