
- Michael Apt, REALTOR ®
- Tropic Shores Realty
- Mobile: 352.942.8247
- michaelapt@hotmail.com
Share this property:
Contact Michael Apt
Schedule A Showing
Request more information
- Home
- Property Search
- Search results
- 4911 Nebraska Avenue, TAMPA, FL 33603
Property Photos
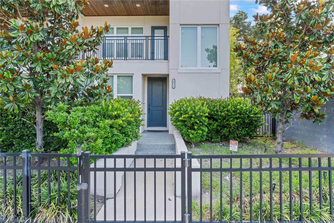

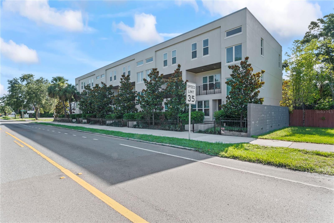
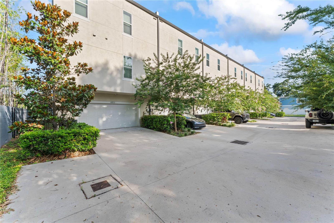
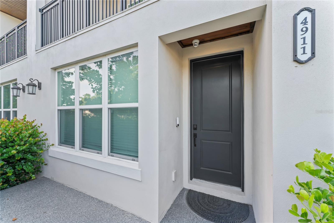
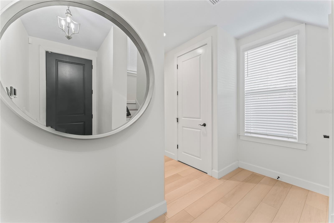
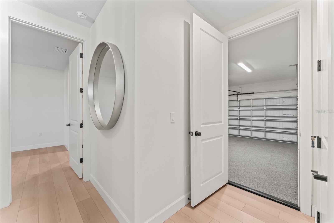
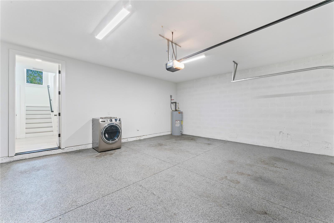
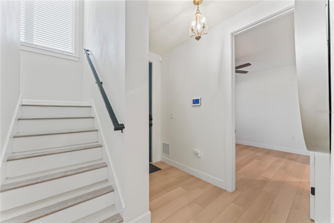
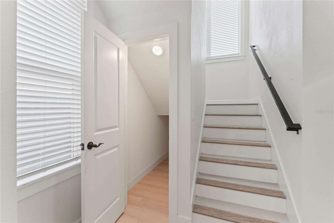
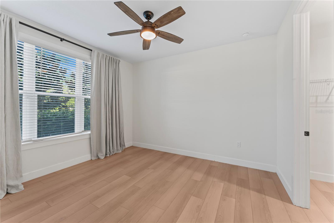
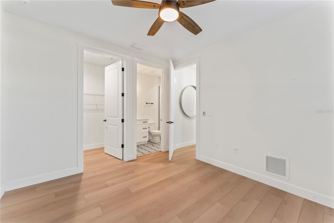
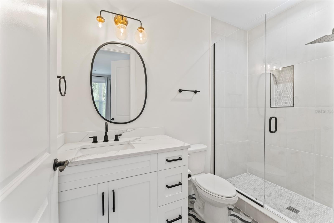
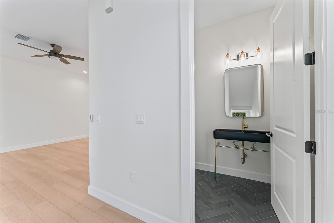
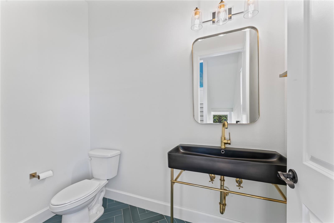
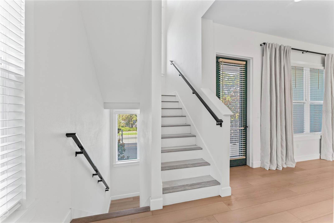
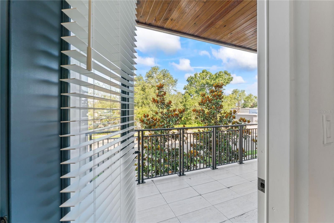
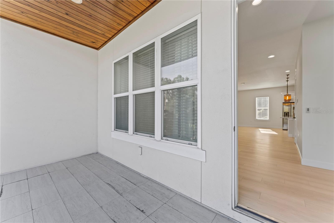
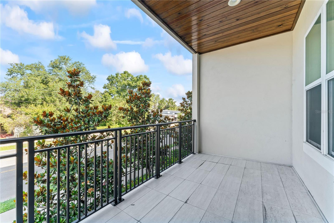
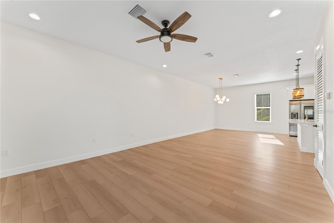
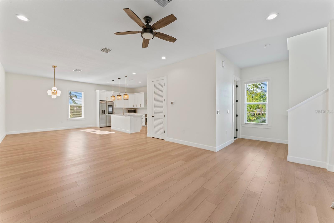
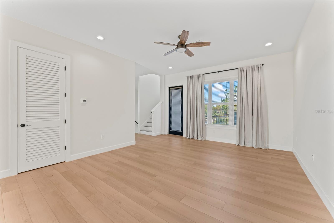
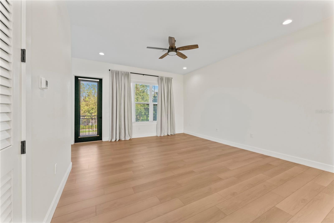
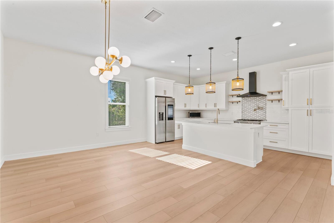
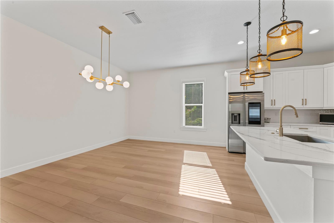
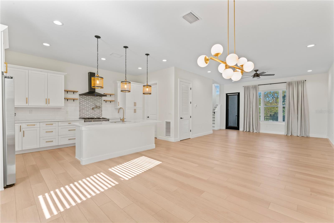
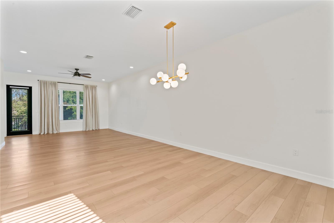
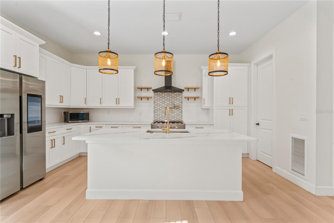
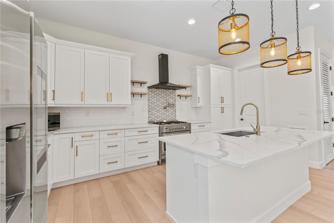
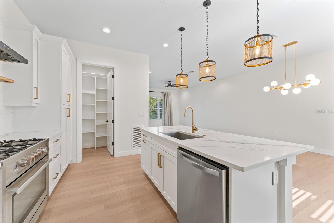
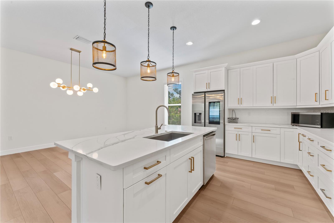
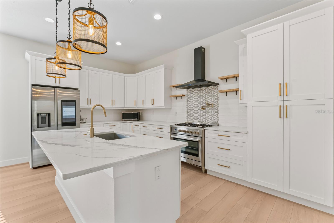
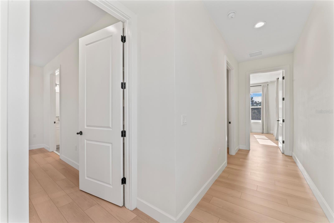
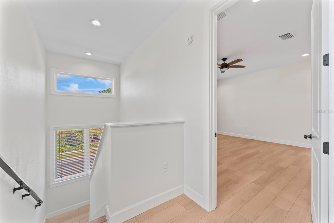
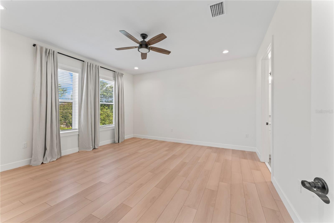
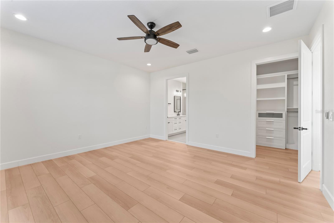
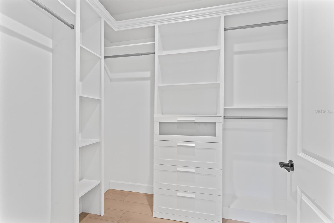
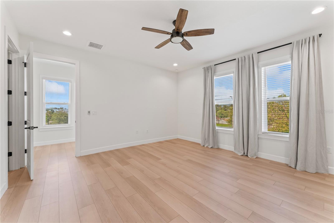
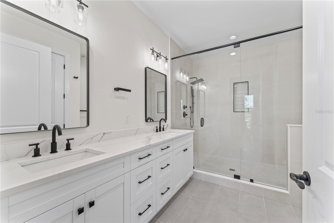
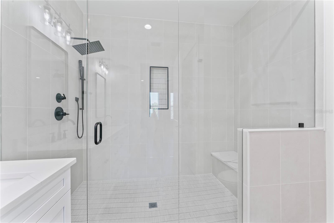
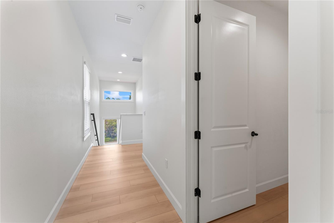
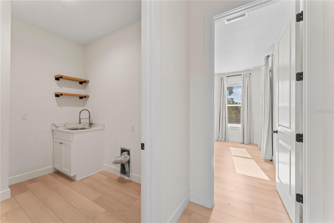
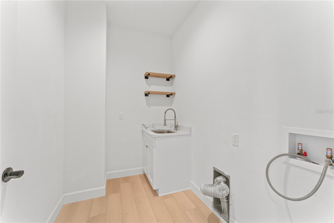
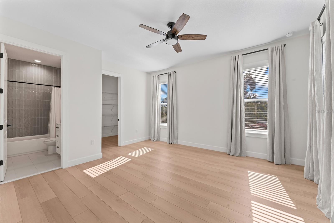
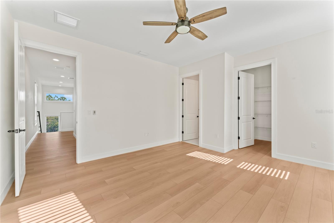
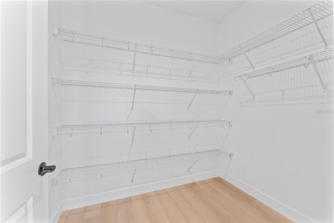
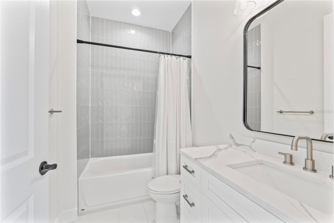
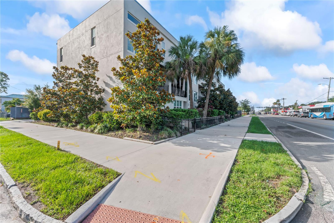
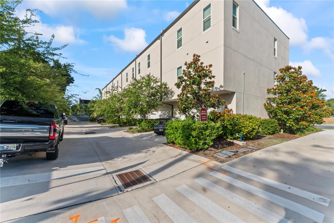
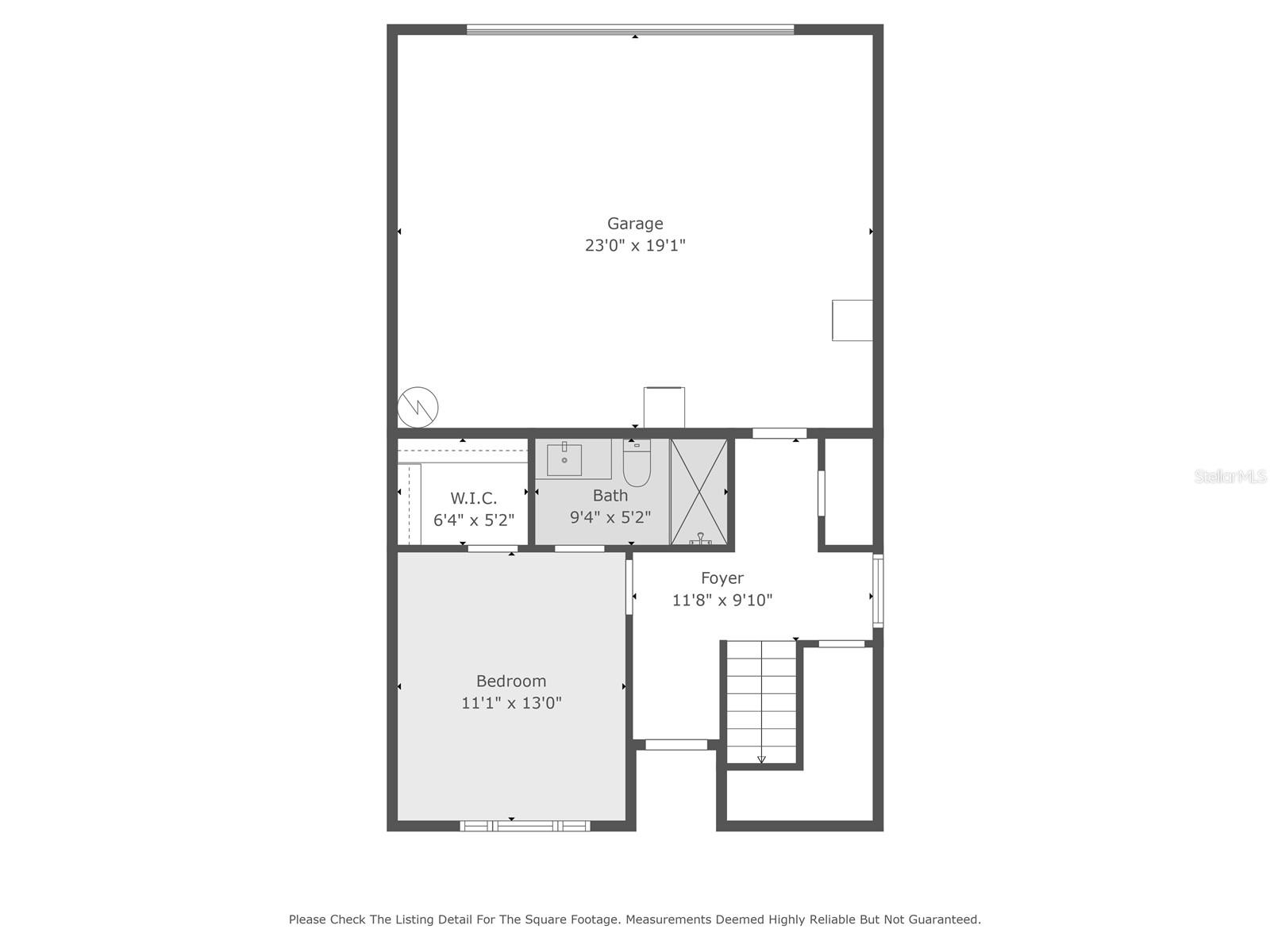
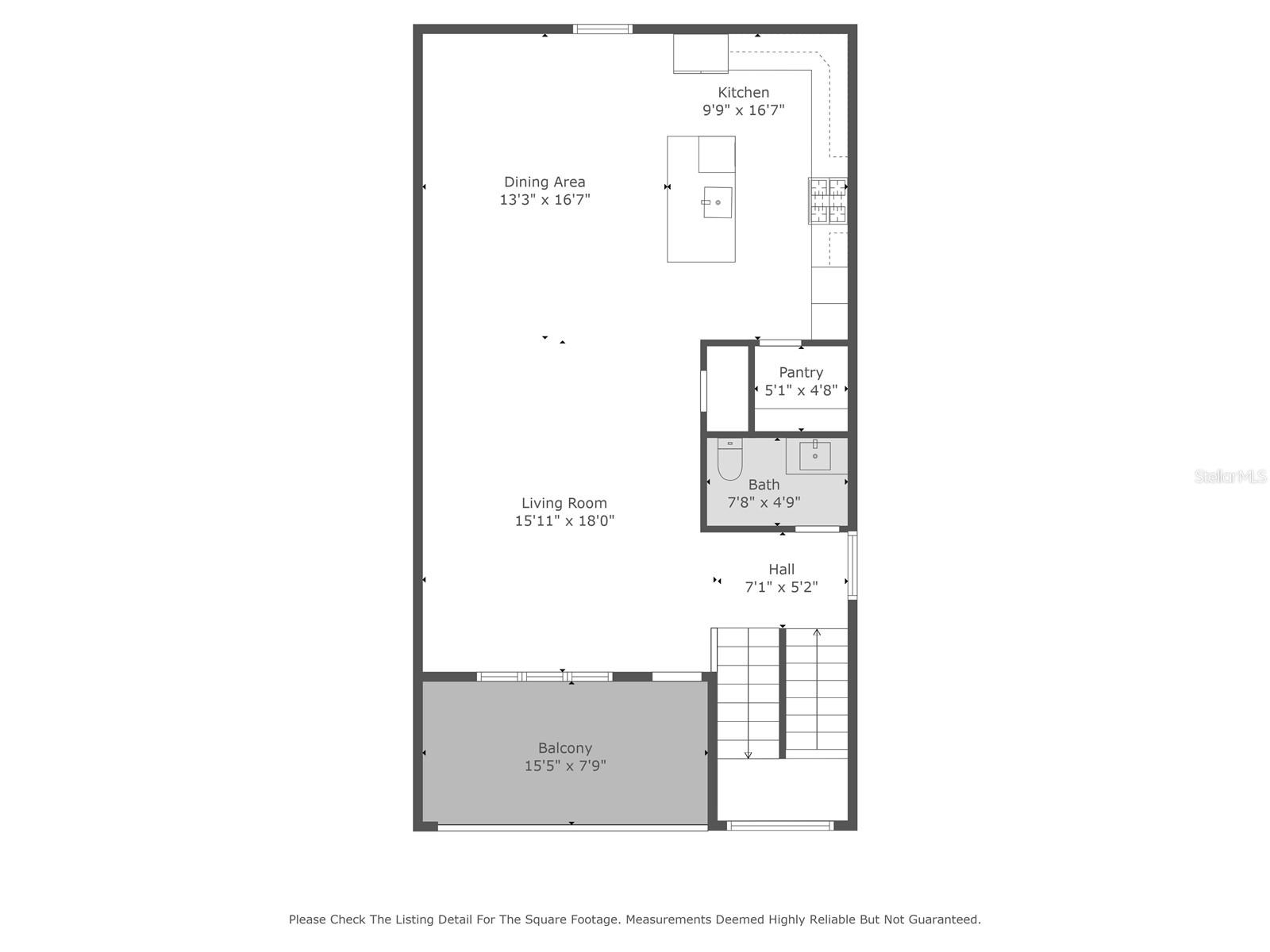
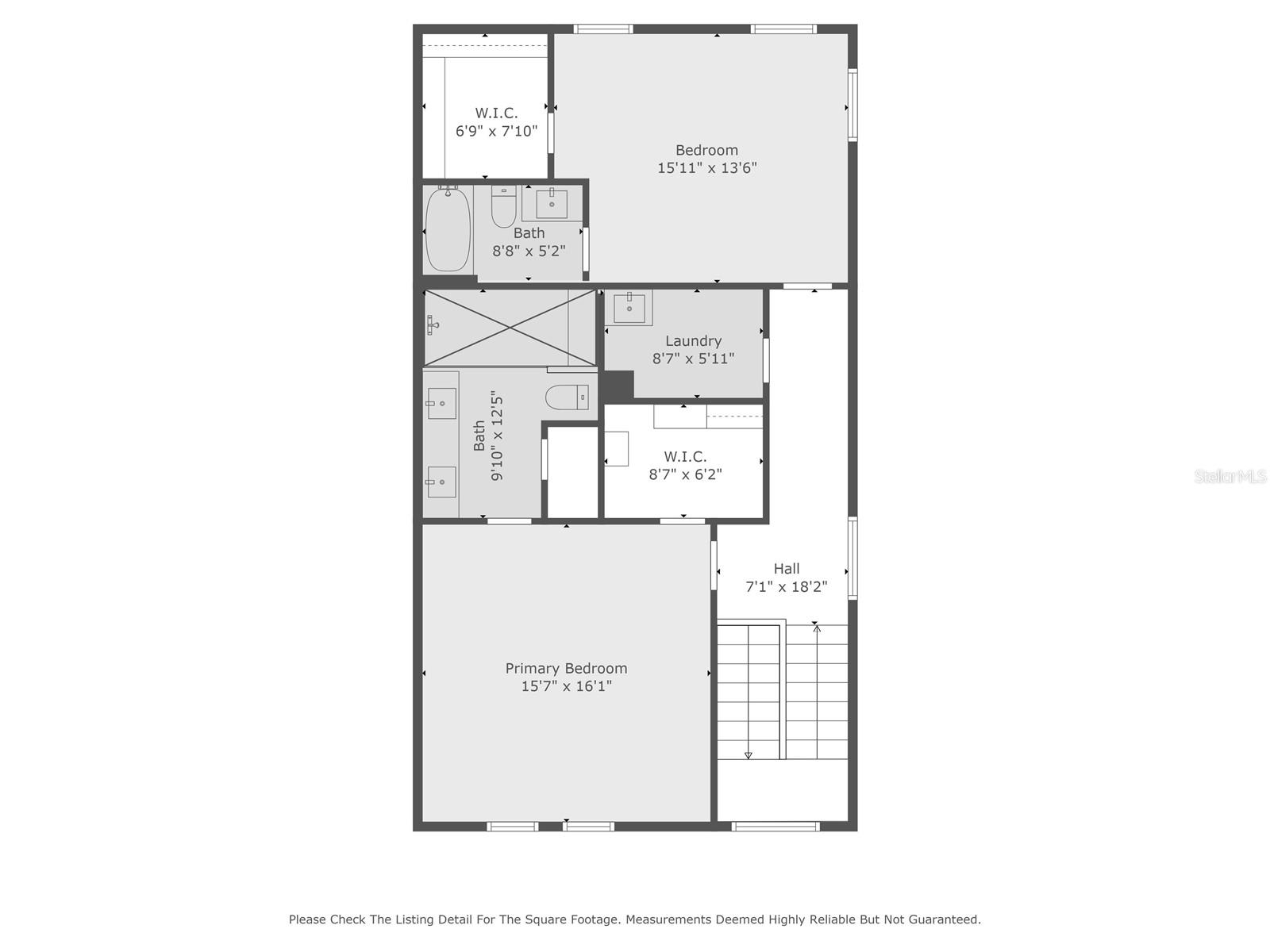
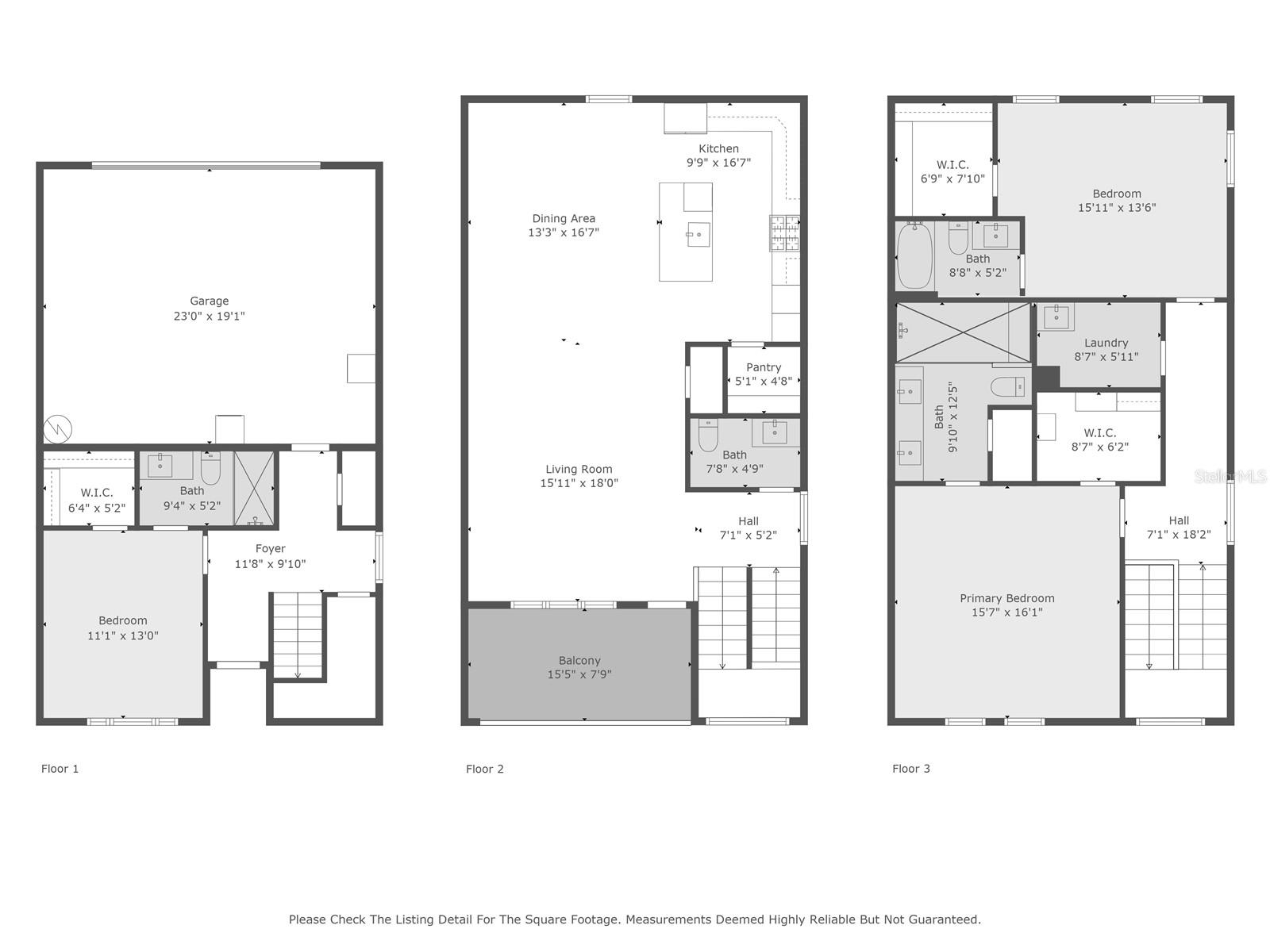
- MLS#: TB8384734 ( Residential )
- Street Address: 4911 Nebraska Avenue
- Viewed: 178
- Price: $635,000
- Price sqft: $238
- Waterfront: No
- Year Built: 2021
- Bldg sqft: 2663
- Bedrooms: 3
- Total Baths: 4
- Full Baths: 3
- 1/2 Baths: 1
- Days On Market: 171
- Additional Information
- Geolocation: 27.9897 / -82.4508
- County: HILLSBOROUGH
- City: TAMPA
- Zipcode: 33603
- Subdivision: Magnolia Ters Twnhms
- Provided by: COMPASS FLORIDA LLC

- DMCA Notice
-
DescriptionCome see this private end unit available for immediate occupancy. On the first floor you will find the oversized 19x23 garage and a first floor bedroom suite that could also serve as a home office if you wish. The second floor is open and spacious combining the living/dining and kitchen areas and the third floor contains the master and guest bedroom and a nice sized laundry room. This end unit is flooded with natural light because of the additional exterior windows. Additional features include hardwired security cameras, stained wood ceilings in the entry and covered porch and luxury vinyl plank flooring throughout. All bedrooms have ensuite bathrooms, walk in closets and beautiful neutral linen draperies. There are 9 foot ceilings, lots of storage under the stairs and block construction built with hurricane rated windows and doors (per the developer). The outdoor spaces including a nice sized patio located at the front entrance and a spacious upstairs covered porch with tile flooring that extends the length of the living space. The cheery white kitchen has a 36" gas stove, vent hood, stainless steel appliances, pot filler and calacatta quartz counters. This location is so convenient to everything! You will find that you are just a short commute to downtown, major sporting arenas, shopping and the best restaurants.
All
Similar
Features
Appliances
- Dishwasher
- Disposal
- Range
- Range Hood
- Refrigerator
Home Owners Association Fee
- 300.00
Home Owners Association Fee Includes
- Maintenance Structure
- Maintenance Grounds
Association Name
- Versaggi Properties
Association Phone
- 813-254-5338
Carport Spaces
- 0.00
Close Date
- 0000-00-00
Cooling
- Central Air
Country
- US
Covered Spaces
- 0.00
Exterior Features
- Sidewalk
Flooring
- Tile
Garage Spaces
- 2.00
Heating
- Central
Insurance Expense
- 0.00
Interior Features
- Ceiling Fans(s)
- Eat-in Kitchen
- Kitchen/Family Room Combo
- Open Floorplan
- PrimaryBedroom Upstairs
- Walk-In Closet(s)
- Window Treatments
Legal Description
- MAGNOLIA TERRACES TOWNHOMES LOT 6
Levels
- Three Or More
Living Area
- 2424.00
Area Major
- 33603 - Tampa / Seminole Heights
Net Operating Income
- 0.00
Occupant Type
- Vacant
Open Parking Spaces
- 0.00
Other Expense
- 0.00
Parcel Number
- A-06-29-19-B8E-000000-00006.0
Pets Allowed
- Cats OK
- Dogs OK
Property Type
- Residential
Roof
- Shingle
Sewer
- Public Sewer
Tax Year
- 2024
Township
- 29
Utilities
- Public
Views
- 178
Virtual Tour Url
- https://view.spiro.media/order/a5958db9-86ea-40cb-00df-08ddb31ba1dd?branding=false
Water Source
- Public
Year Built
- 2021
Zoning Code
- SH-CG
Listings provided courtesy of The Hernando County Association of Realtors MLS.
Listing Data ©2025 REALTOR® Association of Citrus County
The information provided by this website is for the personal, non-commercial use of consumers and may not be used for any purpose other than to identify prospective properties consumers may be interested in purchasing.Display of MLS data is usually deemed reliable but is NOT guaranteed accurate.
Datafeed Last updated on December 19, 2025 @ 12:00 am
©2006-2025 brokerIDXsites.com - https://brokerIDXsites.com
