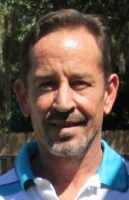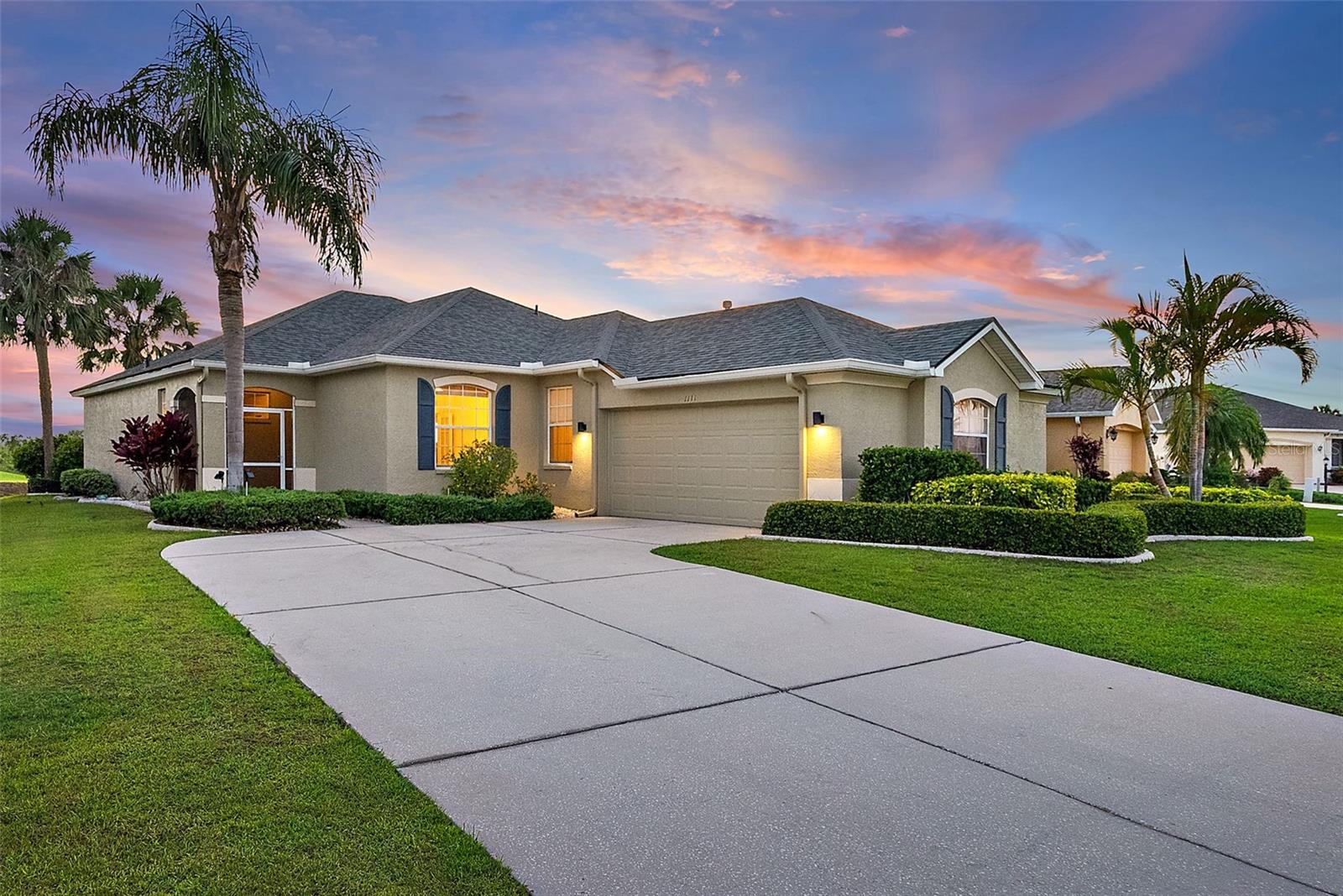
- Michael Apt, REALTOR ®
- Tropic Shores Realty
- Mobile: 352.942.8247
- michaelapt@hotmail.com
Share this property:
Contact Michael Apt
Schedule A Showing
Request more information
- Home
- Property Search
- Search results
- 1111 Jasmine Creek Court, SUN CITY CENTER, FL 33573
Property Photos



































































- MLS#: TB8391470 ( Residential )
- Street Address: 1111 Jasmine Creek Court
- Viewed: 1
- Price: $412,500
- Price sqft: $178
- Waterfront: No
- Year Built: 2002
- Bldg sqft: 2323
- Bedrooms: 3
- Total Baths: 2
- Full Baths: 2
- Garage / Parking Spaces: 2
- Days On Market: 18
- Additional Information
- Geolocation: 27.6968 / -82.3494
- County: HILLSBOROUGH
- City: SUN CITY CENTER
- Zipcode: 33573
- Subdivision: Sun City Center
- Elementary School: Cypress Creek
- Middle School: Shields
- High School: Lennard
- Provided by: DALTON WADE INC
- Contact: Dana Troeleman
- 888-668-8283

- DMCA Notice
-
DescriptionExperience the pinnacle of florida living in this refined, contemporary home nestled within sun city centers exclusive renaissance community. Designed for a serious & decerning buyer who appreciates both elegance and comfort, this residence offers 3 bedrooms, 2 bathrooms, 10 foot ceilings, and 1,508 heated square feet of thoughtfully crafted space. Sophisticated interiors engineered hardwood floors in the main living area set a tone of modern luxury. The kitchen features wood cabinetry, granite countertops, and a stylish tile backsplash, stainless steel appliances & gas rangeperfect for culinary enthusiasts and entertainers alike. The primary suite is a true retreat, complete with a spa inspired en suite bath offering a separate walk in shower, soaking tub, and dual sinks. Step out to your screened pool area and under cover lanai, where you will enjoy breathtaking views of the renaissance golf courses 1st tee, tranquil pond, and conservation land. Unwind with sunset vistas, gentle breezes, and the serene sights of local wildlife or golfers at play, all from your private oasis. Updates: 2023 shingle roof with 30 year warranty, 2020 hvac system, 2022 water heater. Sun city center is a premier 55+ golf cart community with three amenity campuses, offering indoor/outdoor pools, state of the art fitness centers, tennis and pickleball courts, arts and crafts studios, community halls, libraries, and more. As a renaissance resident, you have exclusive access to the 43,000 square foot club renaissance, featuring a private gym, indoor walking track, resort style pool and spa, full service wellness center, fine and casual dining, and a vibrant social calendarjust a short walk or golf cart ride away. Golfers will appreciate access to multiple championship and executive courses, practice facilities, and on site dining. Sun city center is minutes from world renowned beaches, shopping, and tampas vibrant entertainment scene. This is more than a home, its a lifestyle reserved for those who demand the best. Schedule your private showing today and discover why this exceptional property is truly your private oasis in the heart of floridas most distinguished active adult community.
All
Similar
Features
Appliances
- Dishwasher
- Disposal
- Dryer
- Microwave
- Refrigerator
- Washer
Association Amenities
- Basketball Court
- Clubhouse
- Fence Restrictions
- Fitness Center
- Park
- Pickleball Court(s)
- Pool
- Recreation Facilities
- Sauna
- Security
- Shuffleboard Court
- Spa/Hot Tub
- Tennis Court(s)
Home Owners Association Fee
- 4432.00
Home Owners Association Fee Includes
- Maintenance Grounds
- Pool
- Recreational Facilities
- Security
Association Name
- Communities First Kath Trimmer
Association Phone
- 813-333-1047
Carport Spaces
- 0.00
Close Date
- 0000-00-00
Cooling
- Central Air
Country
- US
Covered Spaces
- 0.00
Exterior Features
- Sidewalk
- Sliding Doors
Flooring
- Carpet
- Hardwood
- Tile
Furnished
- Unfurnished
Garage Spaces
- 2.00
Heating
- Central
- Electric
- Heat Pump
High School
- Lennard-HB
Insurance Expense
- 0.00
Interior Features
- Ceiling Fans(s)
- Central Vaccum
- Eat-in Kitchen
- High Ceilings
- Living Room/Dining Room Combo
- Solid Wood Cabinets
- Split Bedroom
- Stone Counters
- Walk-In Closet(s)
Legal Description
- SUN CITY CENTER UNIT 262 PHASE 1 LOT 17
Levels
- One
Living Area
- 1505.00
Lot Features
- Cul-De-Sac
- Landscaped
- Level
- Near Golf Course
- On Golf Course
- Sidewalk
- Paved
- Unincorporated
Middle School
- Shields-HB
Area Major
- 33573 - Sun City Center / Ruskin
Net Operating Income
- 0.00
Occupant Type
- Owner
Open Parking Spaces
- 0.00
Other Expense
- 0.00
Parcel Number
- U-18-32-20-5SA-000000-00017.0
Parking Features
- Driveway
- Garage Faces Side
- Oversized
Pets Allowed
- Yes
Pool Features
- Child Safety Fence
- Gunite
- Heated
- In Ground
- Screen Enclosure
Possession
- Close Of Escrow
Property Condition
- Completed
Property Type
- Residential
Roof
- Shingle
School Elementary
- Cypress Creek-HB
Sewer
- Public Sewer
Style
- Contemporary
Tax Year
- 2024
Township
- 32
Utilities
- Electricity Connected
- Public
- Sewer Connected
- Underground Utilities
- Water Connected
View
- Golf Course
- Pool
- Trees/Woods
- Water
Virtual Tour Url
- https://listings.bearkarryproductions.com/1111-Jasmine-Creek-Ct-Sun-City-Center-FL-33573-USA?mls=
Water Source
- Public
Year Built
- 2002
Zoning Code
- PD-MU
Listings provided courtesy of The Hernando County Association of Realtors MLS.
Listing Data ©2025 REALTOR® Association of Citrus County
The information provided by this website is for the personal, non-commercial use of consumers and may not be used for any purpose other than to identify prospective properties consumers may be interested in purchasing.Display of MLS data is usually deemed reliable but is NOT guaranteed accurate.
Datafeed Last updated on July 1, 2025 @ 12:00 am
©2006-2025 brokerIDXsites.com - https://brokerIDXsites.com
