
- Michael Apt, REALTOR ®
- Tropic Shores Realty
- Mobile: 352.942.8247
- michaelapt@hotmail.com
Share this property:
Contact Michael Apt
Schedule A Showing
Request more information
- Home
- Property Search
- Search results
- 1021 Cayuga Street, TAMPA, FL 33603
Property Photos
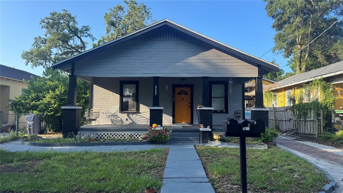

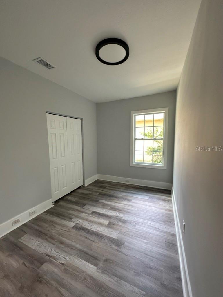
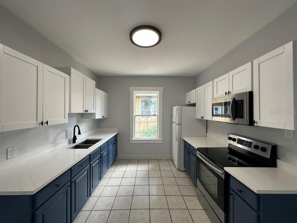
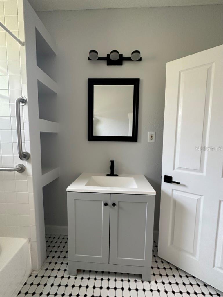
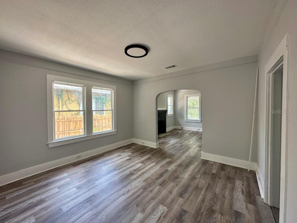
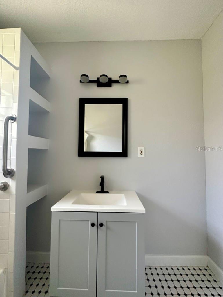
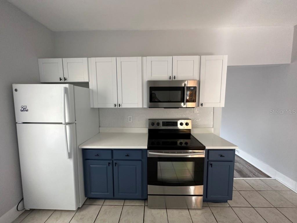
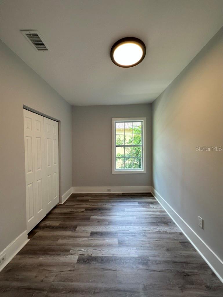
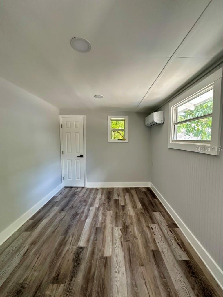
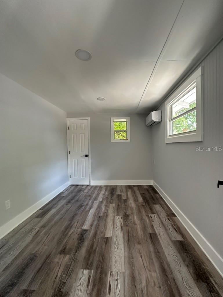
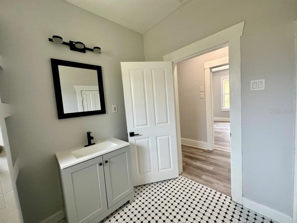
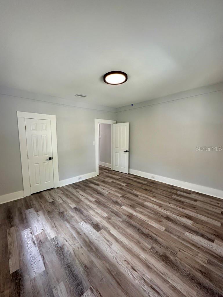
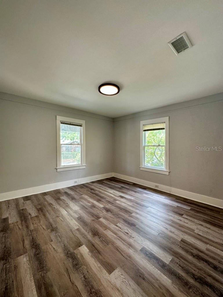
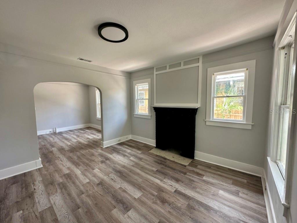
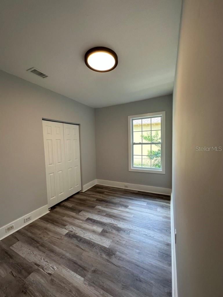
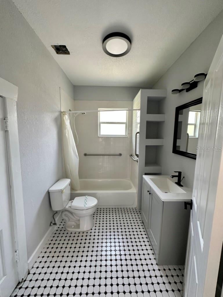
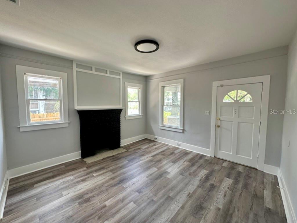
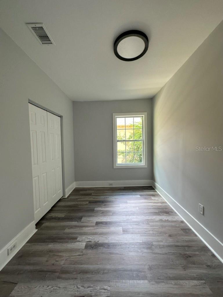
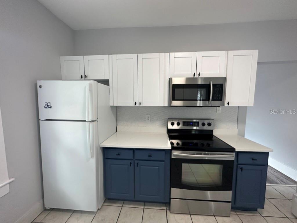
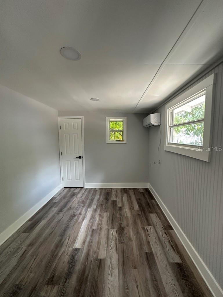
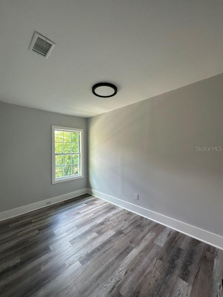
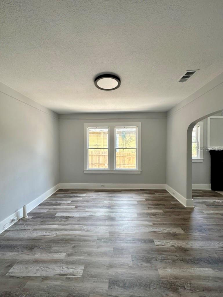
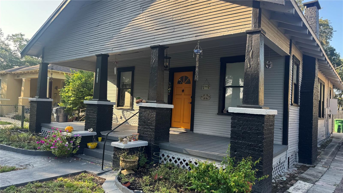
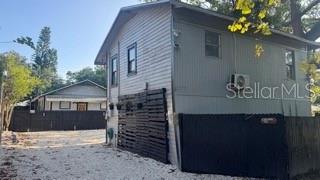
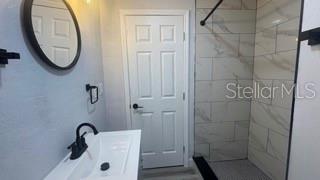
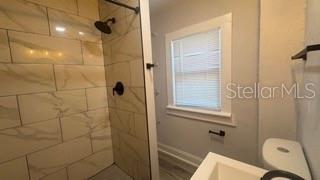
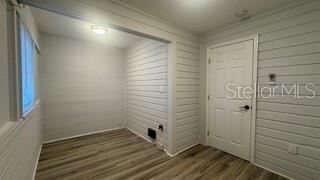
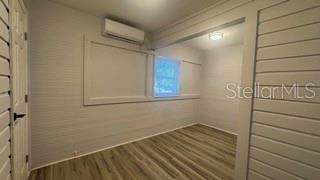
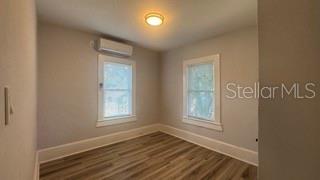
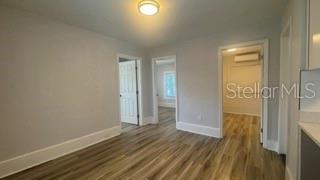
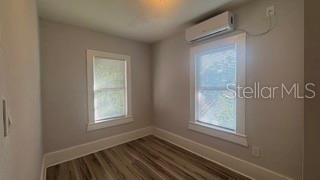
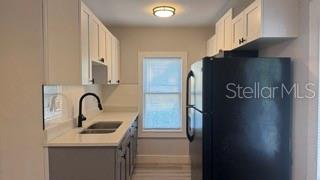
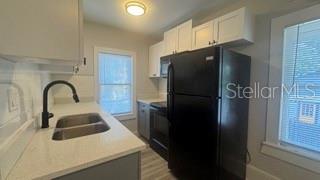
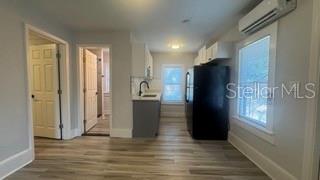
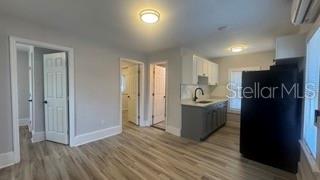
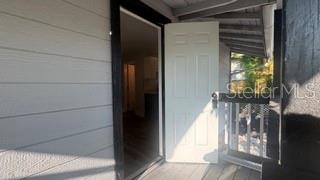
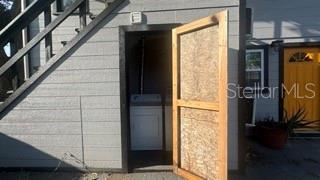
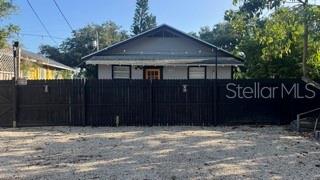
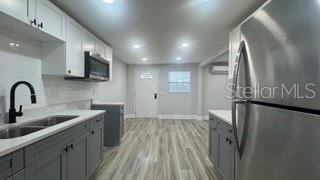
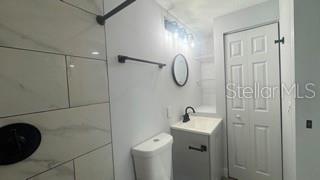
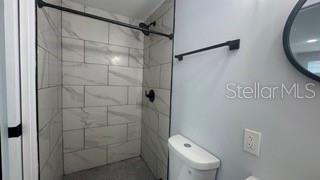
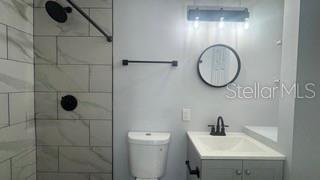
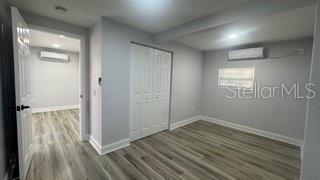
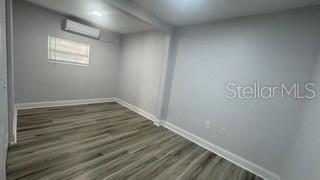
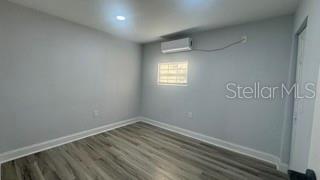
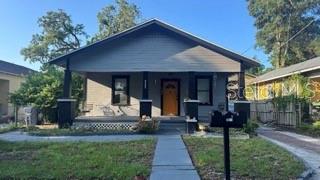
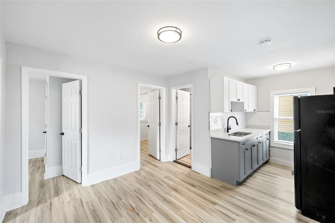
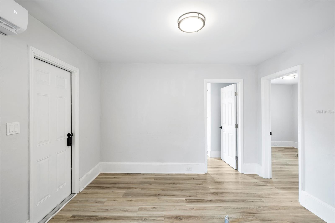
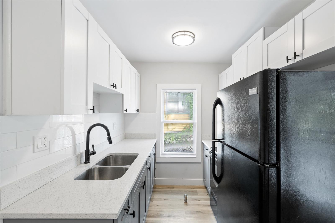
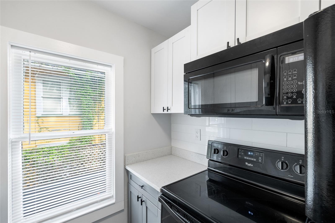
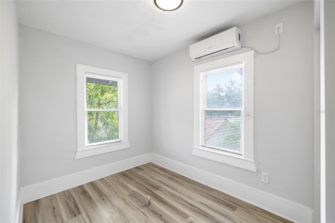
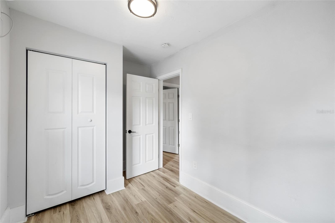
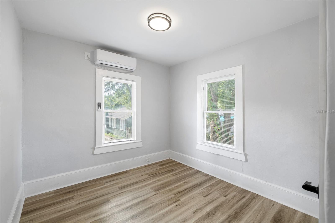
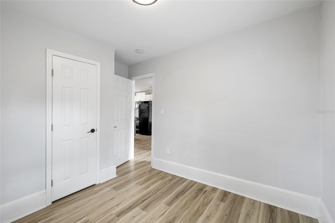
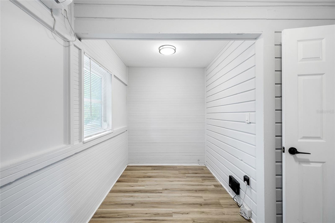
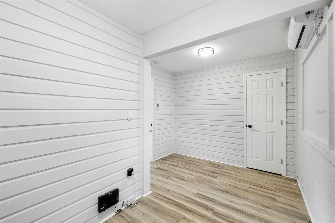
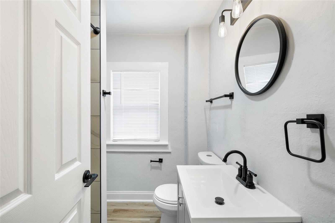
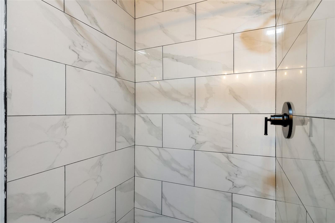
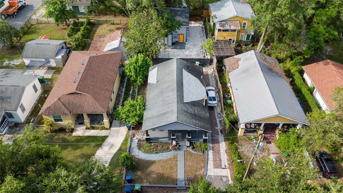
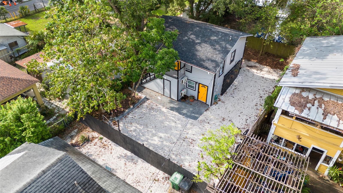
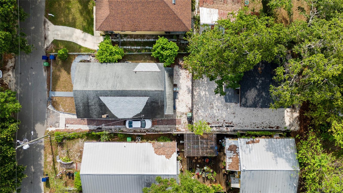
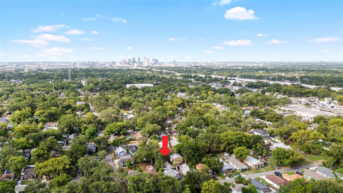
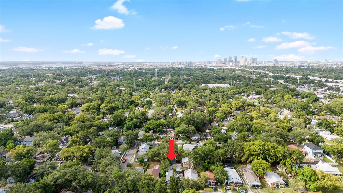
- MLS#: TB8391663 ( Residential Income )
- Street Address: 1021 Cayuga Street
- Viewed: 10
- Price: $799,000
- Price sqft: $0
- Waterfront: No
- Year Built: 1926
- Bldg sqft: 0
- Bedrooms: 8
- Total Baths: 4
- Days On Market: 39
- Additional Information
- Geolocation: 27.9867 / -82.4475
- County: HILLSBOROUGH
- City: TAMPA
- Zipcode: 33603
- Subdivision: Phillip Sub
- Provided by: MCBRIDE KELLY & ASSOCIATES
- Contact: Tatum Peterson
- 813-254-0900

- DMCA Notice
-
DescriptionInvestor special in the heart of Tampa! Welcome to 1021 E Cayuga Sta fully renovated, rent ready triplex offering strong cash flow potential and stylish modern finishes. The front home features 3 bedrooms and 2 bathrooms with luxury vinyl flooring, quartz countertops, shaker style cabinets, and a private washer and dryer. This unit commands a strong market rent of $2,450/month. Behind the main home, a detached ADU includes two additional units: a 2 bed, 1 bath on the lower level and a 3 bed, 1 bath upstairs. Both have been tastefully updated to match the front unit and share an on site washer and dryer. The ADU is separated by a privacy fence and includes its own dedicated parking with alley access. The two rear units have a combined market rental income of $3,450/month. Altogether, this property can bring in just under $6,000/month when fully leased up. Conveniently located just 3 miles from Downtown Tampa, 7 miles to Busch Gardens, 8 miles to USF, and minutes from I 275, this is an ideal opportunity for any investor looking for a turnkey asset in a central and rapidly growing area. ***BUYER BONUS, our preferred lender is offering a 1% credit of the loan amount, capped at $5,000 towards buyers' pre paids and closing costs!
All
Similar
Features
Appliances
- Range
- Refrigerator
Home Owners Association Fee
- 0.00
Carport Spaces
- 0.00
Close Date
- 0000-00-00
Cooling
- Central Air
- Ductless
Country
- US
Covered Spaces
- 0.00
Exterior Features
- Lighting
Flooring
- Carpet
- Tile
Garage Spaces
- 0.00
Heating
- Central
- Electric
Insurance Expense
- 0.00
Interior Features
- High Ceilings
Legal Description
- PHILLIP SUBDIVISION LOT 3
Levels
- One
Living Area
- 1780.00
Area Major
- 33603 - Tampa / Seminole Heights
Net Operating Income
- 0.00
Occupant Type
- Tenant
Open Parking Spaces
- 0.00
Other Expense
- 0.00
Parcel Number
- A-06-29-19-4LG-000000-00003.0
Parking Features
- Common
- Driveway
- On Street
- Open
- Oversized
Property Condition
- Completed
Property Type
- Residential Income
Roof
- Shingle
Sewer
- Public Sewer
Tax Year
- 2024
Township
- 29
Utilities
- Cable Available
- Electricity Available
- Water Available
- Water Connected
Views
- 10
Virtual Tour Url
- https://www.propertypanorama.com/instaview/stellar/TB8391663
Water Source
- Public
Year Built
- 1926
Zoning Code
- SH-RS
Listings provided courtesy of The Hernando County Association of Realtors MLS.
Listing Data ©2025 REALTOR® Association of Citrus County
The information provided by this website is for the personal, non-commercial use of consumers and may not be used for any purpose other than to identify prospective properties consumers may be interested in purchasing.Display of MLS data is usually deemed reliable but is NOT guaranteed accurate.
Datafeed Last updated on July 13, 2025 @ 12:00 am
©2006-2025 brokerIDXsites.com - https://brokerIDXsites.com
