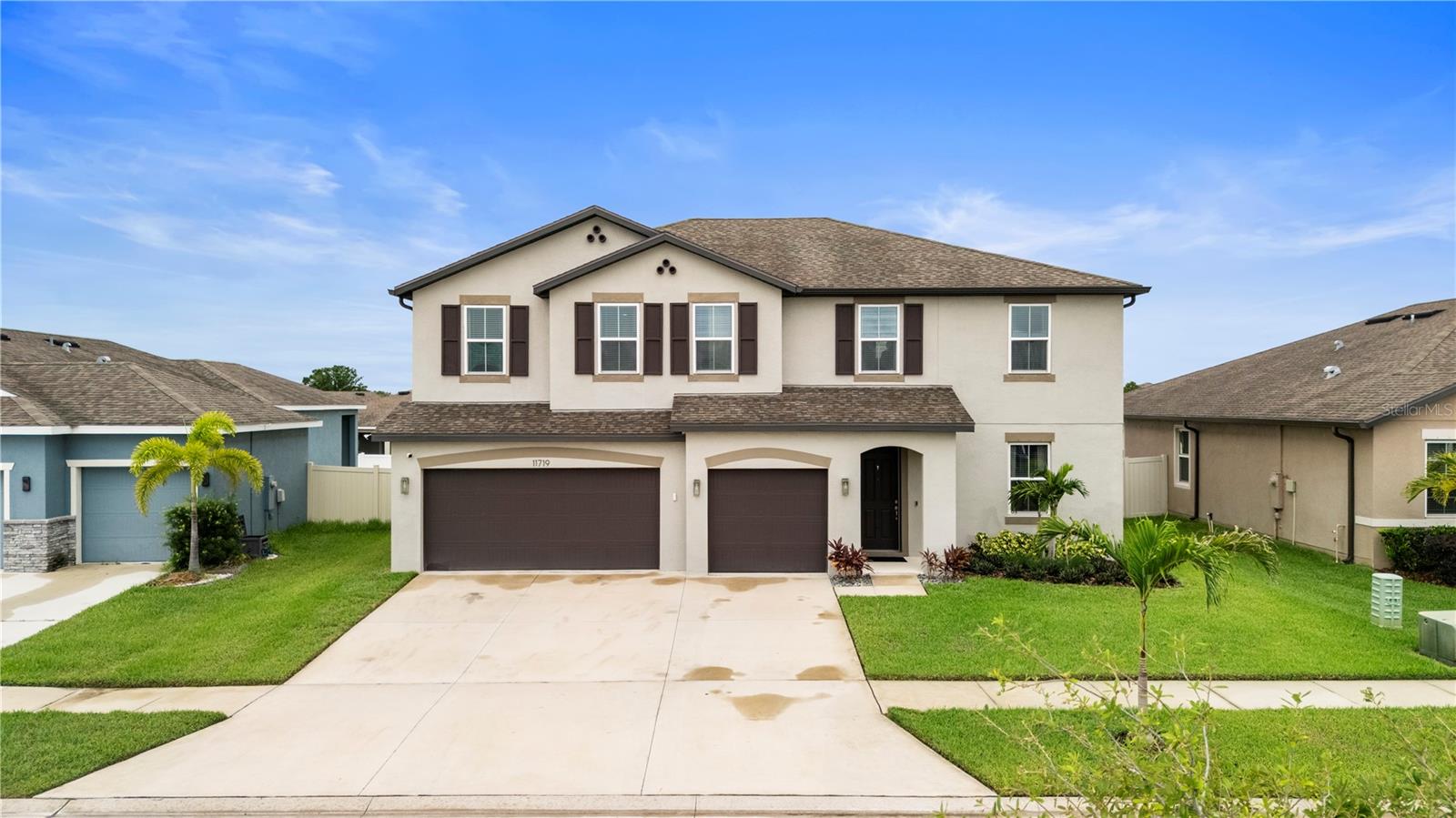
- Michael Apt, REALTOR ®
- Tropic Shores Realty
- Mobile: 352.942.8247
- michaelapt@hotmail.com
Share this property:
Contact Michael Apt
Schedule A Showing
Request more information
- Home
- Property Search
- Search results
- 11719 Tetrafin Drive, RIVERVIEW, FL 33579
Property Photos

























































- MLS#: TB8392238 ( Residential )
- Street Address: 11719 Tetrafin Drive
- Viewed: 52
- Price: $650,000
- Price sqft: $157
- Waterfront: No
- Year Built: 2021
- Bldg sqft: 4137
- Bedrooms: 5
- Total Baths: 4
- Full Baths: 4
- Days On Market: 32
- Additional Information
- Geolocation: 27.7931 / -82.2934
- County: HILLSBOROUGH
- City: RIVERVIEW
- Zipcode: 33579
- Subdivision: Reservepraderaph 2
- Provided by: DALTON WADE INC

- DMCA Notice
-
DescriptionA Rare Gem in Pradera 1 of 1 Custom Floor Plan Welcome to 11719 Tetrafin Drive, a truly exceptional residence in the highly desirable Pradera community of Riverview. This 1 of 1 property boasts a custom designed floor plan not found anywhere else in the neighborhoodoffering over 3,300 sq ft of beautifully appointed living space, 5 bedrooms, 4 full bathrooms, and a 3 car garage. From the moment you enter, youll be greeted by high ceilings, extended height doors, abundant natural light, and an open concept layout designed for both luxury and functionality. The home is loaded with upgrades galore, including stunning dolomite countertops in the kitchen and all bathrooms, elevating the design with timeless sophistication. The owners suite is a serene escape, complete with a tastefully renovated master bath featuring modern finishes and spa like touches. Upstairs, youll find a versatile media room, perfect for game day gatherings, movie nights, or immersive video gamingeasily accommodating multiple TVs and flexible seating arrangements for an elevated entertainment experience. Every detail in this home has been thoughtfully curated to provide the perfect blend of comfort, style, and uniqueness. From upgraded flooring to designer lighting and fixtures, this home is truly move in ready. Dont miss your chance to own this one of a kind masterpiece in Praderathere is truly nothing else like it.
All
Similar
Features
Appliances
- Convection Oven
- Dishwasher
- Disposal
- Microwave
- Range Hood
Home Owners Association Fee
- 168.00
Association Name
- Rizzetta & Company
Association Phone
- 813-933-5571
Carport Spaces
- 0.00
Close Date
- 0000-00-00
Cooling
- Central Air
Country
- US
Covered Spaces
- 0.00
Exterior Features
- Hurricane Shutters
- Lighting
Flooring
- Carpet
- Ceramic Tile
Garage Spaces
- 3.00
Heating
- Electric
Insurance Expense
- 0.00
Interior Features
- High Ceilings
- Open Floorplan
- Pest Guard System
- PrimaryBedroom Upstairs
- Solid Wood Cabinets
- Stone Counters
- Thermostat
- Tray Ceiling(s)
- Vaulted Ceiling(s)
- Walk-In Closet(s)
- Window Treatments
Legal Description
- RESERVE AT PRADERA PHASE 2 LOT 7 BLOCK 8
Levels
- Two
Living Area
- 3323.00
Area Major
- 33579 - Riverview
Net Operating Income
- 0.00
Occupant Type
- Owner
Open Parking Spaces
- 0.00
Other Expense
- 0.00
Parcel Number
- U-10-31-20-B3G-000008-00007.0
Pets Allowed
- Yes
Property Type
- Residential
Roof
- Shingle
Sewer
- Public Sewer
Tax Year
- 2024
Township
- 31
Utilities
- BB/HS Internet Available
- Cable Available
- Electricity Available
- Water Available
Views
- 52
Virtual Tour Url
- https://youriguide.com/11719_tetrafin_dr_riverview_fl
Water Source
- Public
Year Built
- 2021
Zoning Code
- PD
Listings provided courtesy of The Hernando County Association of Realtors MLS.
Listing Data ©2025 REALTOR® Association of Citrus County
The information provided by this website is for the personal, non-commercial use of consumers and may not be used for any purpose other than to identify prospective properties consumers may be interested in purchasing.Display of MLS data is usually deemed reliable but is NOT guaranteed accurate.
Datafeed Last updated on July 6, 2025 @ 12:00 am
©2006-2025 brokerIDXsites.com - https://brokerIDXsites.com
