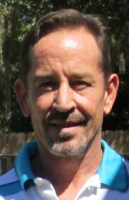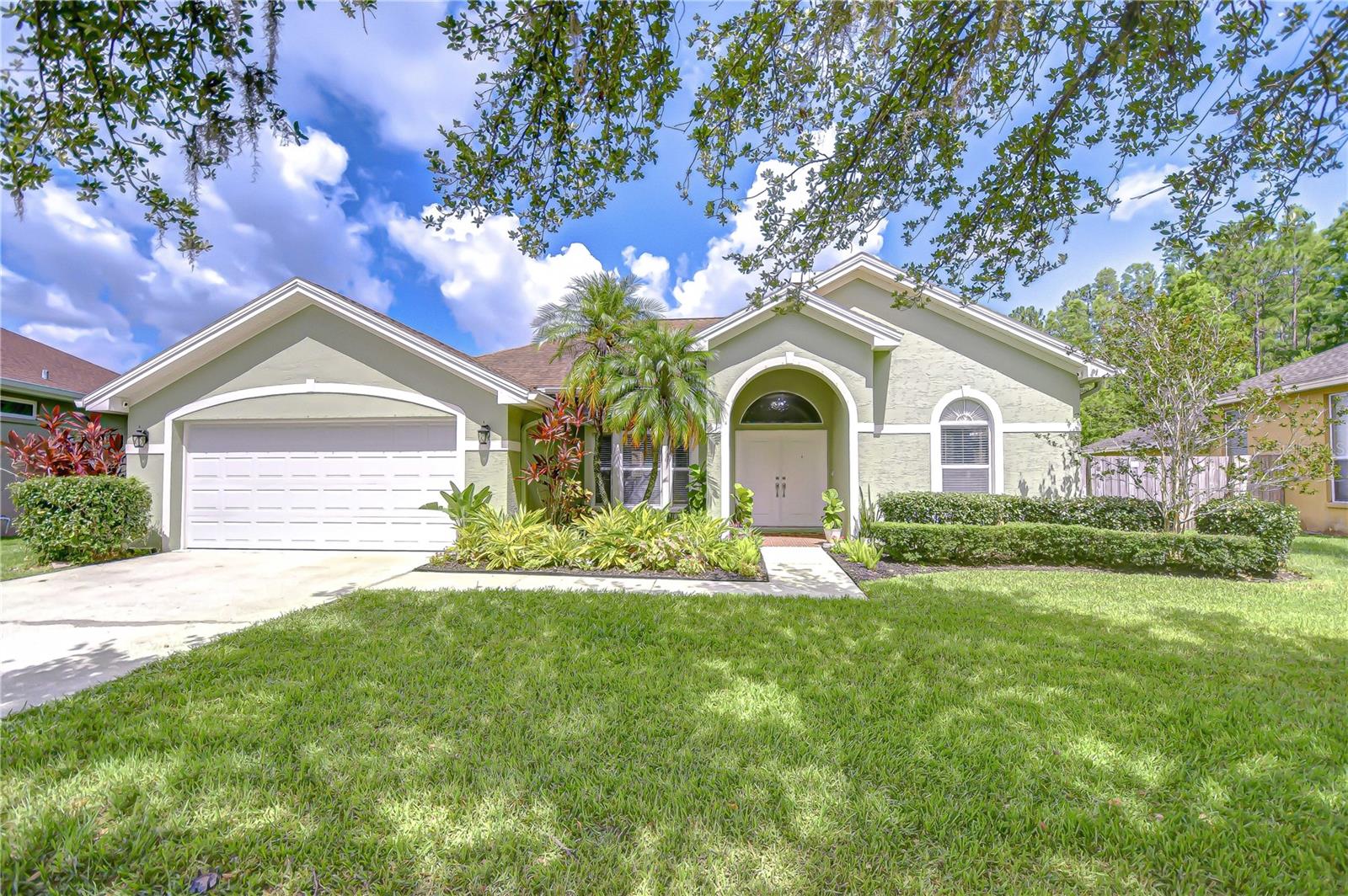
- Michael Apt, REALTOR ®
- Tropic Shores Realty
- Mobile: 352.942.8247
- michaelapt@hotmail.com
Share this property:
Contact Michael Apt
Schedule A Showing
Request more information
- Home
- Property Search
- Search results
- 9813 Woodbay Drive, TAMPA, FL 33626
Property Photos








































- MLS#: TB8394765 ( Residential )
- Street Address: 9813 Woodbay Drive
- Viewed: 5
- Price: $649,900
- Price sqft: $266
- Waterfront: No
- Year Built: 1994
- Bldg sqft: 2444
- Bedrooms: 3
- Total Baths: 2
- Full Baths: 2
- Garage / Parking Spaces: 2
- Days On Market: 25
- Additional Information
- Geolocation: 28.047 / -82.63
- County: HILLSBOROUGH
- City: TAMPA
- Zipcode: 33626
- Subdivision: Westchase Sec 110
- Elementary School: Lowry
- Middle School: Davidsen
- High School: Alonso
- Provided by: KELLER WILLIAMS TAMPA PROP.
- Contact: Jessica Magrill
- 813-264-7754

- DMCA Notice
-
DescriptionWelcome to this beautifully updated 3 bedroom, 2 bath home with a 2 car garage in the heart of Westchase! Step inside to a bright and inviting split floor plan featuring soaring ceilings and a spacious open concept layout that seamlessly connects the living room, dining room, kitchen, and dinette. Designed with entertaining in mind, the home is filled with natural light and enhanced by stylish luxury vinyl plank flooring throughout the main living areas. The kitchen features white cabinetry, granite countertops, stainless steel appliancesincluding a wine fridgeand a classic subway tile backsplash (2024). Crown moulding adds a touch of elegance to the main living areas and the primary suite. The light and airy primary bedroom is a true retreat, complete with an updated en suite bathroom, a spacious walk in closet, and a secondary closet for additional storage. Step outside to your own private backyard oasis, where the stunning pool area was completely redone in 2024. Upgrades include new coping, leather marble pavers, updated tile, and pool resurfacingperfect for relaxing or entertaining year round. Other features and improvements include: Separate Laundry Room just off the garage area, Pool Safety Gate, AC (2018), Roof (2014), Water Heater (2015), Heated Pool/Spa, and Fully Fenced Yard. Westpark Village and Towne Center is just a short distance away and includes shopping areas with various pubs, restaurants, coffee shops and more! Conveniently located close to Costco, Publix, Sprouts, and easy access to the Veterans Expressway, Downtown Tampa, Westshore Business District International Mall and local beaches! Dont miss your opportunity to own this move in ready gem in one of Tampas most sought after communities.
All
Similar
Features
Appliances
- Dishwasher
- Disposal
- Dryer
- Range
- Range Hood
- Refrigerator
- Washer
- Water Softener
- Wine Refrigerator
Home Owners Association Fee
- 35.00
Association Name
- Greenacre Properties
Association Phone
- (813) 600-1100
Carport Spaces
- 0.00
Close Date
- 0000-00-00
Cooling
- Central Air
Country
- US
Covered Spaces
- 0.00
Exterior Features
- Rain Gutters
- Sidewalk
- Sliding Doors
Fencing
- Wood
Flooring
- Carpet
- Luxury Vinyl
Garage Spaces
- 2.00
Heating
- Central
- Electric
High School
- Alonso-HB
Insurance Expense
- 0.00
Interior Features
- Ceiling Fans(s)
- Crown Molding
- Eat-in Kitchen
- High Ceilings
- Kitchen/Family Room Combo
- Open Floorplan
- Primary Bedroom Main Floor
- Solid Surface Counters
- Split Bedroom
- Walk-In Closet(s)
Legal Description
- WESTCHASE SECTION 110 LOT 45 BLOCK 5
Levels
- One
Living Area
- 1732.00
Lot Features
- Landscaped
- Sidewalk
- Private
Middle School
- Davidsen-HB
Area Major
- 33626 - Tampa/Northdale/Westchase
Net Operating Income
- 0.00
Occupant Type
- Owner
Open Parking Spaces
- 0.00
Other Expense
- 0.00
Parcel Number
- U-17-28-17-060-000005-00045.0
Parking Features
- Driveway
- Garage Door Opener
Pets Allowed
- Yes
Pool Features
- Child Safety Fence
- Gunite
- Heated
- Screen Enclosure
Property Type
- Residential
Roof
- Shingle
School Elementary
- Lowry-HB
Sewer
- Public Sewer
Style
- Contemporary
Tax Year
- 2024
Township
- 28
Utilities
- Cable Available
- Electricity Connected
View
- Pool
Water Source
- Public
Year Built
- 1994
Zoning Code
- PD
Listings provided courtesy of The Hernando County Association of Realtors MLS.
Listing Data ©2025 REALTOR® Association of Citrus County
The information provided by this website is for the personal, non-commercial use of consumers and may not be used for any purpose other than to identify prospective properties consumers may be interested in purchasing.Display of MLS data is usually deemed reliable but is NOT guaranteed accurate.
Datafeed Last updated on July 4, 2025 @ 12:00 am
©2006-2025 brokerIDXsites.com - https://brokerIDXsites.com
