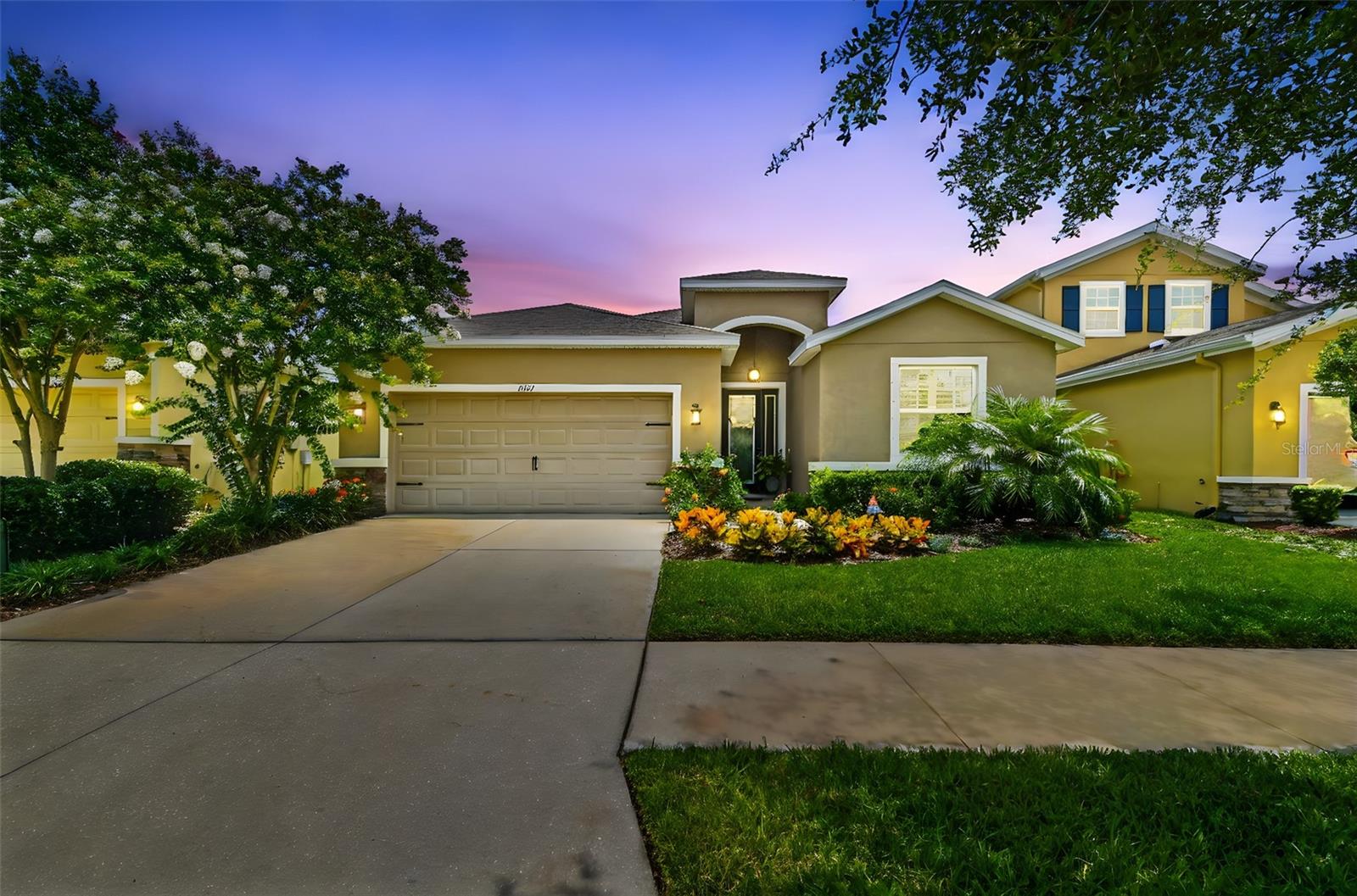
- Michael Apt, REALTOR ®
- Tropic Shores Realty
- Mobile: 352.942.8247
- michaelapt@hotmail.com
Share this property:
Contact Michael Apt
Schedule A Showing
Request more information
- Home
- Property Search
- Search results
- 6467 Seasound Drive, APOLLO BEACH, FL 33572
Property Photos


















































































- MLS#: TB8397482 ( Residential )
- Street Address: 6467 Seasound Drive
- Viewed: 1
- Price: $549,900
- Price sqft: $267
- Waterfront: No
- Year Built: 2017
- Bldg sqft: 2058
- Bedrooms: 4
- Total Baths: 3
- Full Baths: 2
- 1/2 Baths: 1
- Garage / Parking Spaces: 2
- Days On Market: 12
- Additional Information
- Geolocation: 27.7766 / -82.3686
- County: HILLSBOROUGH
- City: APOLLO BEACH
- Zipcode: 33572
- Subdivision: Waterset Ph 2c112c12
- Provided by: LOMBARDO TEAM REAL ESTATE LLC
- Contact: Sabrina Marrero
- 813-321-0437

- DMCA Notice
-
DescriptionWelcome to your slice of paradise in the heart of the highly sought after Waterset community! As you arrive, the curb appeal is immediately striking with lush new sod laid last year framed by refreshed landscaping. A newly installed hurricane impact glass front door adds both security and sophistication, inviting you into a home that has been lovingly maintained and thoughtfully upgraded. Step inside and youll notice the fresh tile flooring and updated fixtures that add a modern, comfortable vibe to the open concept living area. Natural light floods the space, reflecting off the crisp interior paint and highlighting the clean lines and functional flow of the home! The dining room shines under a brand new Pottery Barn chandelier (2024), setting the tone for cozy family meals or entertaining guests. The spacious gourmet kitchen is truly the heart of the home, complete with stainless steel appliances, gas stove, a generously sized island, pantry, and updated fixtures including a new garbage disposal and sleek kitchen faucet (2024). The living room flows seamlessly from the kitchen, ideal for gathering with loved ones. Plantation shutters on the sliding doors lend a touch of charm while offering privacy when needed. Tucked away just off the living space, the primary suite offers a quiet retreat with dual walk in closets and a spa like ensuite featuring a double vanity, a soaking tub, and a large walk in shower. The three additional bedrooms are generously sized and positioned to ensure comfort and privacy for family or guests. Open the oversized sliders and step out to your personal oasis! A brand new screened in pool and cage (2024), still under warranty! Whether you're taking a morning swim or entertaining under the stars, this backyard was designed for Florida living. This home sits high and dry, untouched by major storms and hurricanes, giving you peace of mind and added value. As a Waterset resident, you'll have access to top tier amenities: three resort style pools (including one with a water slide and lifeguard), a splash pad, playgrounds, two dog parks, a full gym, scenic walking and biking trails, tennis and basketball courts, sand volleyball, BBQ areas with hammocks, and even a community caf to grab your morning coffee. Perfectly situated near I 75 and the Selmon Expressway, youll enjoy easy access to Downtown Tampa, MacDill Air Force Base, Tampa International Airport, shopping, dining, and top rated schools. Don't miss your chance to tour this beautifully upgraded, move in ready home in one of the most vibrant communities in the area. Come see it for yourself and fall in love with life at Waterset!
All
Similar
Features
Appliances
- Convection Oven
- Dishwasher
- Disposal
- Dryer
- Gas Water Heater
- Ice Maker
- Microwave
- Refrigerator
- Washer
Association Amenities
- Clubhouse
- Fitness Center
- Park
- Playground
- Pool
- Recreation Facilities
- Tennis Court(s)
- Trail(s)
Home Owners Association Fee
- 135.94
Home Owners Association Fee Includes
- Pool
Association Name
- Katiria Castle Management
- LLC
Carport Spaces
- 0.00
Close Date
- 0000-00-00
Cooling
- Central Air
Country
- US
Covered Spaces
- 0.00
Exterior Features
- Hurricane Shutters
Flooring
- Carpet
- Ceramic Tile
Garage Spaces
- 2.00
Heating
- Electric
- Natural Gas
Insurance Expense
- 0.00
Interior Features
- Open Floorplan
- Tray Ceiling(s)
- Walk-In Closet(s)
Legal Description
- WATERSET PHASE 2C1-1/2C1-2 LOT 5 BLOCK 1
Levels
- One
Living Area
- 2058.00
Area Major
- 33572 - Apollo Beach / Ruskin
Net Operating Income
- 0.00
Occupant Type
- Owner
Open Parking Spaces
- 0.00
Other Expense
- 0.00
Parcel Number
- U-23-31-19-9WS-000001-00005.0
Pets Allowed
- Yes
Pool Features
- Child Safety Fence
- Salt Water
Property Type
- Residential
Roof
- Shingle
Sewer
- Public Sewer
Tax Year
- 2024
Township
- 31
Utilities
- Electricity Available
- Natural Gas Available
- Sewer Available
- Sprinkler Meter
- Water Available
Virtual Tour Url
- https://www.propertypanorama.com/instaview/stellar/TB8397482
Water Source
- None
Year Built
- 2017
Zoning Code
- PD
Listings provided courtesy of The Hernando County Association of Realtors MLS.
Listing Data ©2025 REALTOR® Association of Citrus County
The information provided by this website is for the personal, non-commercial use of consumers and may not be used for any purpose other than to identify prospective properties consumers may be interested in purchasing.Display of MLS data is usually deemed reliable but is NOT guaranteed accurate.
Datafeed Last updated on July 8, 2025 @ 12:00 am
©2006-2025 brokerIDXsites.com - https://brokerIDXsites.com
