
- Michael Apt, REALTOR ®
- Tropic Shores Realty
- Mobile: 352.942.8247
- michaelapt@hotmail.com
Share this property:
Contact Michael Apt
Schedule A Showing
Request more information
- Home
- Property Search
- Search results
- 1006 Harvest Moon Drive, SEFFNER, FL 33584
Property Photos
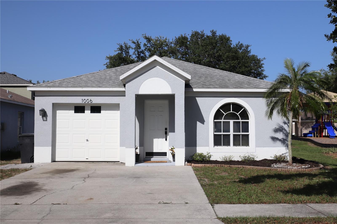

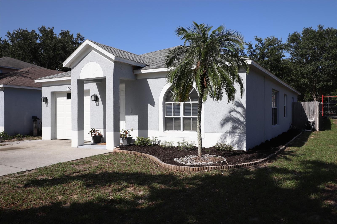
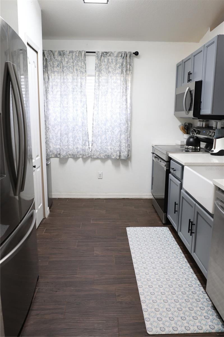
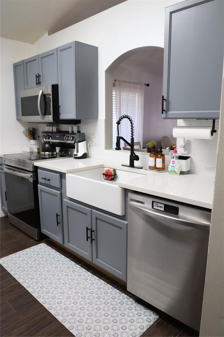
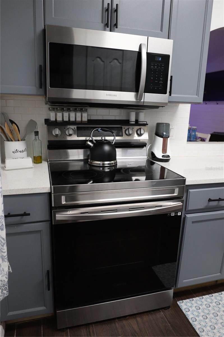
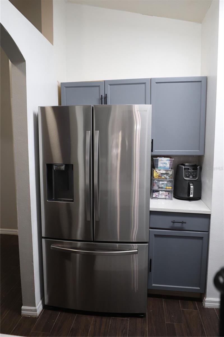
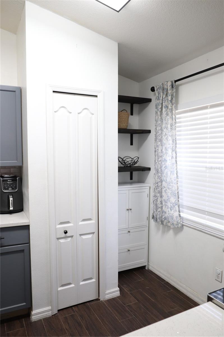
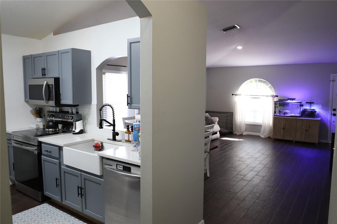
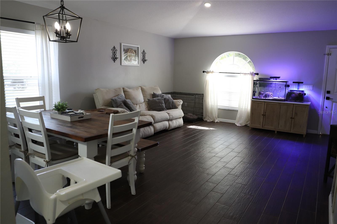
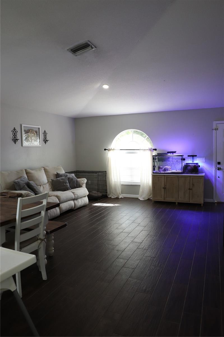
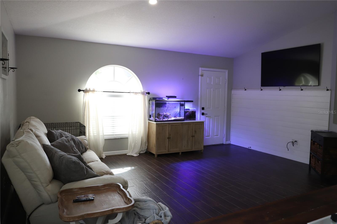
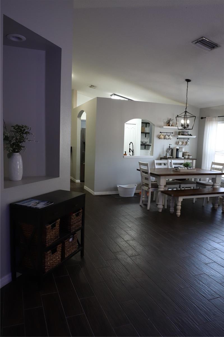
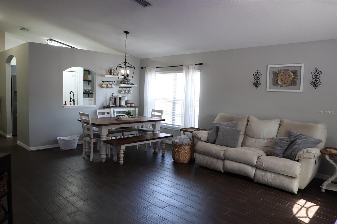
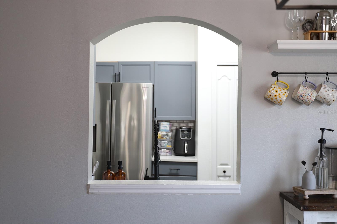
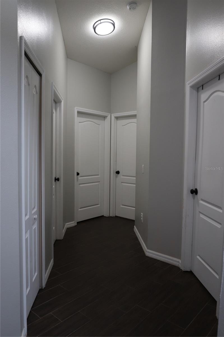
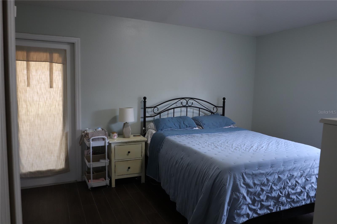
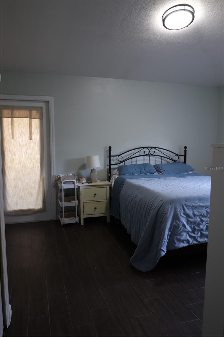
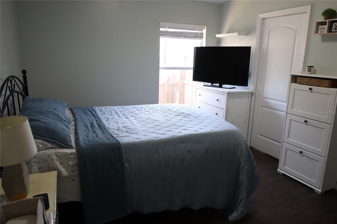
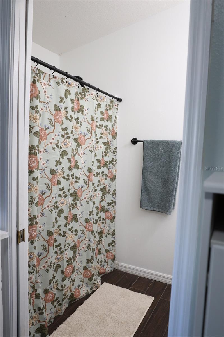
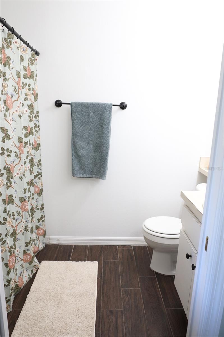
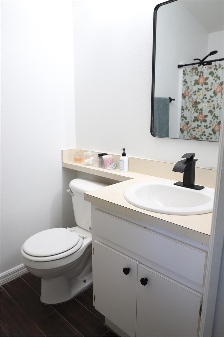
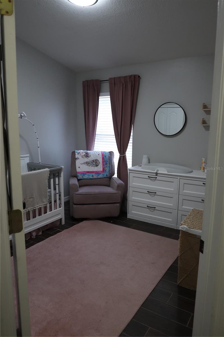
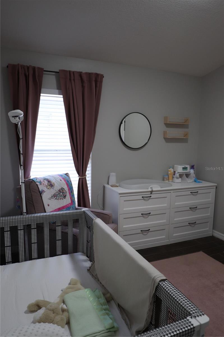
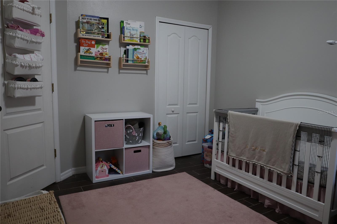
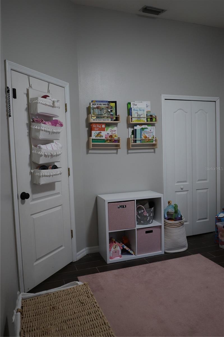
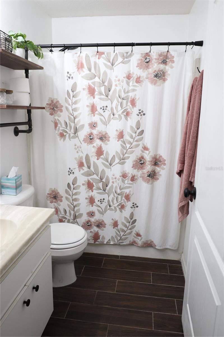
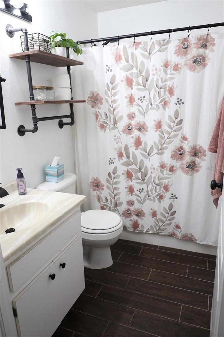
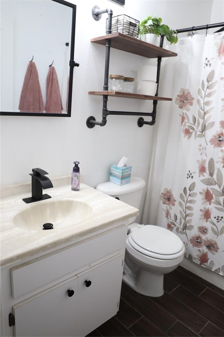
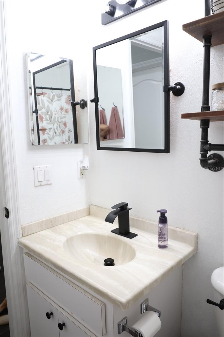
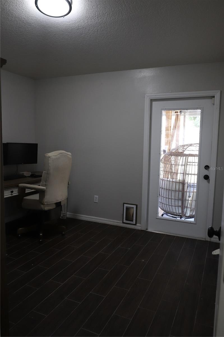
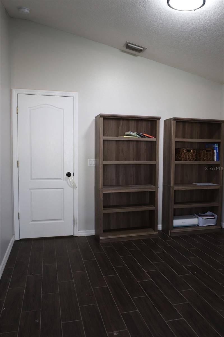
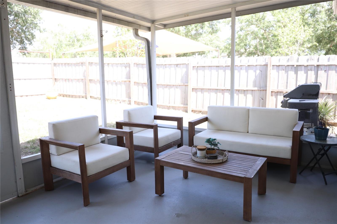
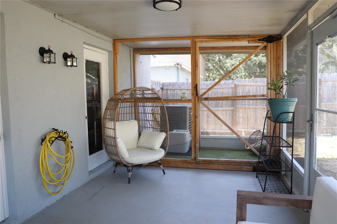
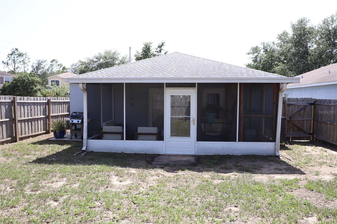
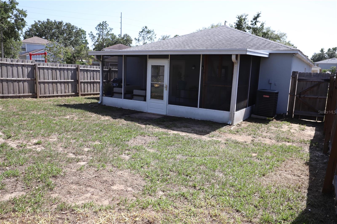
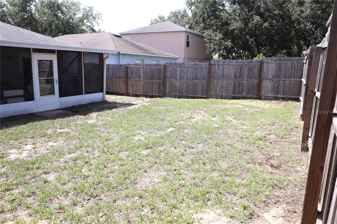
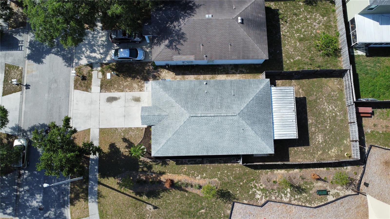
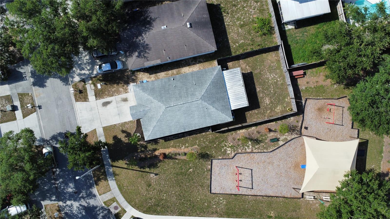
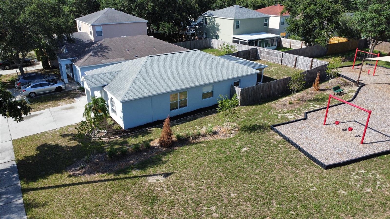
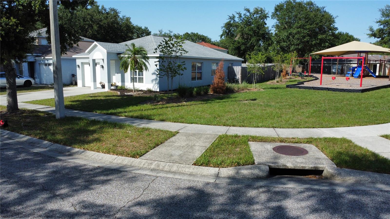
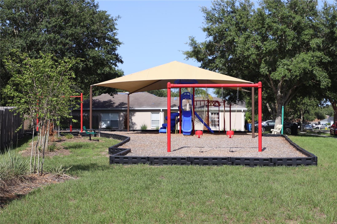
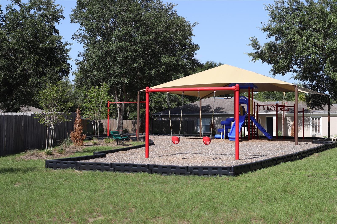
- MLS#: TB8397742 ( Residential )
- Street Address: 1006 Harvest Moon Drive
- Viewed: 1
- Price: $309,900
- Price sqft: $183
- Waterfront: No
- Year Built: 1999
- Bldg sqft: 1694
- Bedrooms: 3
- Total Baths: 2
- Full Baths: 2
- Garage / Parking Spaces: 1
- Days On Market: 37
- Additional Information
- Geolocation: 27.975 / -82.2676
- County: HILLSBOROUGH
- City: SEFFNER
- Zipcode: 33584
- Subdivision: Lake Shore Ranch Ph Ii A
- Provided by: CHARLES RUTENBERG REALTY INC
- Contact: Sabrina Paredes
- 727-538-9200

- DMCA Notice
-
DescriptionMOVE IN READY! CORNER LOT HOME! The property includes 3 bedrooms, 2 bathrooms, and a 1 car garage. It features CERAMIC TILE FLOORING throughout. The roof was replaced in 2020, and the air conditioning system was installed in August 2019. The KITCHEN was FULLY RENOVATED in 2023 and includes SAMSUNG APPLIANCES. The washer and dryer, also Samsung brand, were purchased in 2023. The water heater was replaced in 2024. The living room includes vaulted ceilings. The primary bedroom has vaulted ceilings, a walk in closet, and an ensuite bathroom. The shower in the primary bathroom was recently updated. Glass doors provide access to an open, screened patio. There is a catio in the lanai, which can be removed if the buyer prefers. The backyard is fenced and includes open space that can accommodate outdoor activities or the potential addition of a pool. The property is located approximately 25 feet from a public park. It offers access to I 75 and the Crosstown Expressway. About 25 minutes to Tampa and about 1 hour and 15 minutes to Orlando. Tampa International Airport is approximately 35 minutes away, and several Gulf Coast beaches are located about 60 minutes from the property.
All
Similar
Features
Appliances
- Built-In Oven
- Dishwasher
- Dryer
- Microwave
- Refrigerator
- Washer
Association Amenities
- Park
- Playground
Home Owners Association Fee
- 230.00
Association Name
- Mcneil Mgmt
Association Phone
- 813-571-7100
Carport Spaces
- 0.00
Close Date
- 0000-00-00
Cooling
- Central Air
Country
- US
Covered Spaces
- 0.00
Exterior Features
- Sidewalk
Fencing
- Fenced
Flooring
- Ceramic Tile
Garage Spaces
- 1.00
Heating
- Central
Insurance Expense
- 0.00
Interior Features
- Living Room/Dining Room Combo
Legal Description
- LAKE SHORE RANCH PHASE II A LOT 14 BLOCK B
Levels
- One
Living Area
- 1179.00
Lot Features
- Corner Lot
- In County
- Oversized Lot
- Sidewalk
- Paved
Area Major
- 33584 - Seffner
Net Operating Income
- 0.00
Occupant Type
- Owner
Open Parking Spaces
- 0.00
Other Expense
- 0.00
Parcel Number
- U-12-29-20-2AJ-B00000-00014.0
Parking Features
- Garage Door Opener
Pets Allowed
- Yes
Property Condition
- Completed
Property Type
- Residential
Roof
- Shingle
Sewer
- Public Sewer
Style
- Colonial
- Contemporary
Tax Year
- 2024
Township
- 29
Utilities
- Electricity Connected
View
- Park/Greenbelt
Virtual Tour Url
- https://www.propertypanorama.com/instaview/stellar/TB8397742
Water Source
- Public
Year Built
- 1999
Zoning Code
- PD
Listings provided courtesy of The Hernando County Association of Realtors MLS.
Listing Data ©2025 REALTOR® Association of Citrus County
The information provided by this website is for the personal, non-commercial use of consumers and may not be used for any purpose other than to identify prospective properties consumers may be interested in purchasing.Display of MLS data is usually deemed reliable but is NOT guaranteed accurate.
Datafeed Last updated on August 2, 2025 @ 12:00 am
©2006-2025 brokerIDXsites.com - https://brokerIDXsites.com
