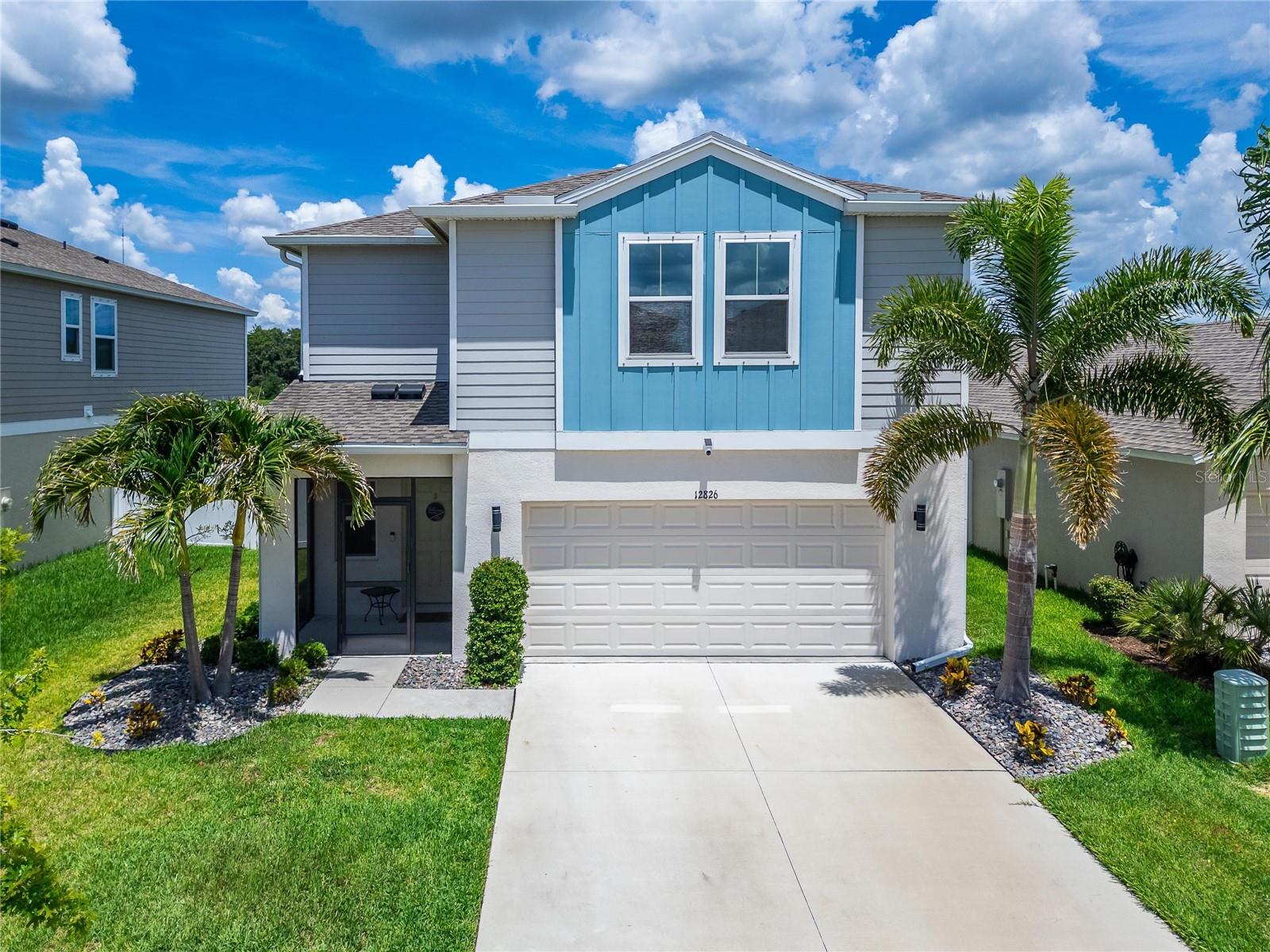
- Michael Apt, REALTOR ®
- Tropic Shores Realty
- Mobile: 352.942.8247
- michaelapt@hotmail.com
Share this property:
Contact Michael Apt
Schedule A Showing
Request more information
- Home
- Property Search
- Search results
- 12826 French Market Drive, RIVERVIEW, FL 33579
Property Photos












































































- MLS#: TB8398110 ( Residential )
- Street Address: 12826 French Market Drive
- Viewed: 1
- Price: $549,900
- Price sqft: $180
- Waterfront: No
- Year Built: 2021
- Bldg sqft: 3056
- Bedrooms: 4
- Total Baths: 3
- Full Baths: 2
- 1/2 Baths: 1
- Days On Market: 19
- Additional Information
- Geolocation: 27.807 / -82.2668
- County: HILLSBOROUGH
- City: RIVERVIEW
- Zipcode: 33579
- Subdivision: Triple Crk Village M1
- Elementary School: Warren Hope Dawson
- Middle School: Barrington
- High School: Sumner
- Provided by: ALIGN RIGHT REALTY RIVERVIEW

- DMCA Notice
-
DescriptionWelcome to your Florida paradise a better than new, 4 bedroom POOL home with JAW DROPPING WATER VIEWS built in 2021, perfectly situated in the desirable Triple Creek community. Step outside to your backyard oasis and fall in love with the heated, saltwater pool (2022), complete with custom privacy curtains surrounding the screened in enclosure for the ultimate in relaxation. Enjoy breathtaking views of the tranquil pond from your poolside lounge, and soak in the peaceful ambiance that makes every day feel like a vacation. The backyard is fully fenced for added privacy and peace of mind perfect for entertaining, unwinding, or making memories with family and friends. Inside, no detail has been overlooked. The home boasts PREMIUM UPGRADES throughout, including LVP flooring, QUARTZ countertops, and an upgraded kitchen sink and faucet. For even more functionality and style, the home features additional cabinetry in the kitchen and a beautifully integrated dry bar, providing extra storage and the perfect space for entertaining or displaying your favorite beverages. Storage is a breeze thanks to custom California Closet systems in EVERY CLOSET even the pantry! Additional highlights include Tankless water heater (2022) and water softener (2021), TINTED WINDOWS to keep your cooling costs down, custom laundry room with cabinetry and countertop space, SPACIOUS master suite with walk in closet and modern glass shower, EPOXY garage flooring (2021) with extra lighting and whole house surge protection (2022), Pre wired for internet, ready for your smart home setup, and Smart Rachio 3 irrigation system (2022) for effortless lawn care. All of this is located within Triple Creek a resort style community offering two clubhouses, multiple pools, two fitness centers, tennis and basketball courts, nature trails, and a dog park. This home is truly move in ready and offers the perfect blend of indoor luxury and outdoor serenity. Dont miss your chance to own this fully upgraded gem schedule your tour today!
All
Similar
Features
Appliances
- Dishwasher
- Disposal
- Microwave
- Range
- Refrigerator
- Tankless Water Heater
- Water Softener
Association Amenities
- Basketball Court
- Clubhouse
- Fence Restrictions
- Fitness Center
- Lobby Key Required
- Playground
- Pool
- Recreation Facilities
- Tennis Court(s)
- Trail(s)
Home Owners Association Fee
- 100.34
Home Owners Association Fee Includes
- Pool
- Management
Association Name
- Real Manage / Asjia Smith
Association Phone
- 1-866-473-2573
Carport Spaces
- 0.00
Close Date
- 0000-00-00
Cooling
- Central Air
Country
- US
Covered Spaces
- 0.00
Exterior Features
- Hurricane Shutters
- Rain Gutters
- Sidewalk
- Sliding Doors
Fencing
- Fenced
- Vinyl
Flooring
- Carpet
- Epoxy
- Vinyl
Furnished
- Unfurnished
Garage Spaces
- 2.00
Heating
- Central
- Electric
High School
- Sumner High School
Insurance Expense
- 0.00
Interior Features
- Ceiling Fans(s)
- High Ceilings
- Kitchen/Family Room Combo
- Open Floorplan
- PrimaryBedroom Upstairs
- Solid Surface Counters
- Thermostat
- Walk-In Closet(s)
- Window Treatments
Legal Description
- TRIPLE CREEK VILLAGE M-1 LOT 158
Levels
- Two
Living Area
- 2302.00
Middle School
- Barrington Middle
Area Major
- 33579 - Riverview
Net Operating Income
- 0.00
Occupant Type
- Owner
Open Parking Spaces
- 0.00
Other Expense
- 0.00
Parcel Number
- U-01-31-20-C2Z-000000-00158.0
Parking Features
- Driveway
- Garage Door Opener
Pets Allowed
- Number Limit
Pool Features
- Gunite
- Heated
- In Ground
- Lighting
- Salt Water
- Screen Enclosure
Property Type
- Residential
Roof
- Shingle
School Elementary
- Warren Hope Dawson Elementary
Sewer
- Public Sewer
Style
- Contemporary
Tax Year
- 2024
Township
- 31
Utilities
- Cable Available
- Electricity Available
- Electricity Connected
- Public
- Sewer Connected
- Underground Utilities
- Water Available
- Water Connected
View
- Water
Virtual Tour Url
- https://my.matterport.com/show/?m=V8MzwiPzkEK&mls=1
Water Source
- Public
Year Built
- 2021
Zoning Code
- PD
Listings provided courtesy of The Hernando County Association of Realtors MLS.
Listing Data ©2025 REALTOR® Association of Citrus County
The information provided by this website is for the personal, non-commercial use of consumers and may not be used for any purpose other than to identify prospective properties consumers may be interested in purchasing.Display of MLS data is usually deemed reliable but is NOT guaranteed accurate.
Datafeed Last updated on July 8, 2025 @ 12:00 am
©2006-2025 brokerIDXsites.com - https://brokerIDXsites.com
