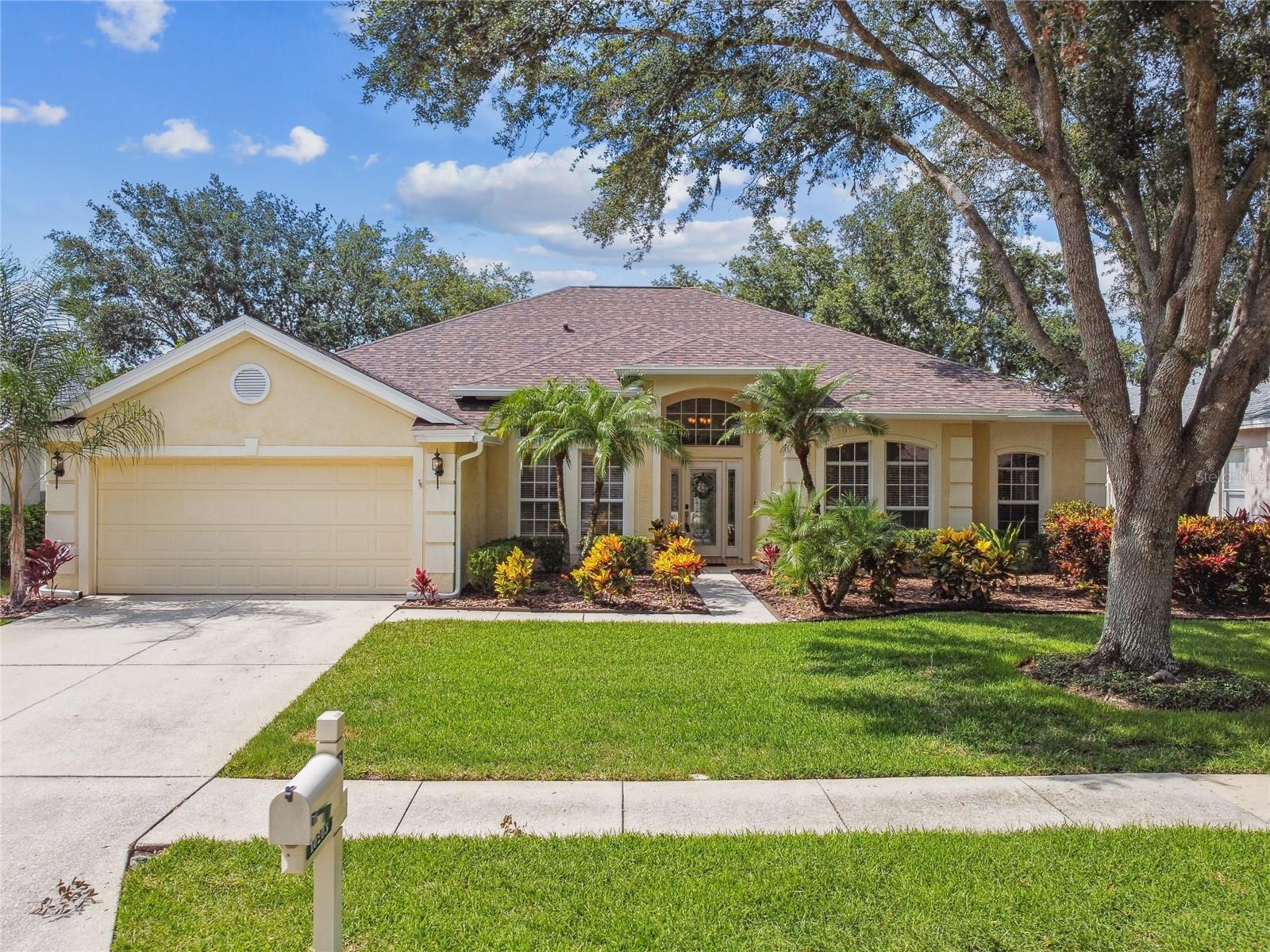
- Michael Apt, REALTOR ®
- Tropic Shores Realty
- Mobile: 352.942.8247
- michaelapt@hotmail.com
Share this property:
Contact Michael Apt
Schedule A Showing
Request more information
- Home
- Property Search
- Search results
- 10203 Shadow Branch Drive, TAMPA, FL 33647
Property Photos
































































- MLS#: TB8398420 ( Residential )
- Street Address: 10203 Shadow Branch Drive
- Viewed: 1
- Price: $650,000
- Price sqft: $201
- Waterfront: No
- Year Built: 2000
- Bldg sqft: 3232
- Bedrooms: 4
- Total Baths: 3
- Full Baths: 3
- Garage / Parking Spaces: 2
- Days On Market: 9
- Additional Information
- Geolocation: 28.1411 / -82.3147
- County: HILLSBOROUGH
- City: TAMPA
- Zipcode: 33647
- Subdivision: Arbor Greene Ph 2
- Elementary School: Hunter's Green
- Middle School: Benito
- High School: Wharton
- Provided by: KELLER WILLIAMS TAMPA PROP.
- Contact: Laurie Dykeman, PA
- 813-264-7754

- DMCA Notice
-
DescriptionLocated in the sought after new tampa community of arbor greene, this well maintained single story pool and spa home offers a thoughtful layout with 4 bedrooms, 3 full baths, plus office featuring glass french doors and wood laminate flooring. Step inside through a beautiful glass door entry to find tile flooring in the foyer, kitchen, dinette, and all bathrooms, with wood laminate extending through the office, living room, great room, and all bedroomsno carpet anywhere. The updated kitchen is both stylish and functional, featuring elevated maple cabinetry, gas cooking range, stainless appliances, granite counters, center island, breakfast bar, and a built in pantry, all overlooking the spacious great room and dinette for seamless everyday living and entertaining. The split bedroom design includes two guest bedrooms and a full bath at the front of the home, a third guest bedroom at the rear with private bath and pool access, and a spacious primary suite tucked away for privacy with serene backyard views, a custom walk in closet, and an updated bath with large vanity and walk in shower. All bedroom closets offer custom shelving to maximize storage and organization. Step outside to enjoy florida living at its finest with a screened lanai, covered patio, built in outdoor kitchen, hurricane shutters for the patio, and pvc fenced backyard, all surrounding a pool and spa with new gas heater, newer salt cell, and remote app control. Custom pavers added in 2018 create an elegant outdoor space perfect for relaxing or hosting guests. Additional updates include all new interior paint june 2025, new roof 2024, hvac 2018, gutters, and epoxy garage floor with elevated storage. Arbor greene is a 24 hour manned gated community known for its tree lined streets, miles of sidewalks, two resort style pools, har tru tennis courts, pickleball, fitness center, parks, and planned resident events. Located just moments from i 75 and convenient to top rated schools, vibrant shopping, dining, and medical facilities throughout new tampa and wesley chapel. Do not miss your opportunity to live in one of tampas premier lifestyle communitiesschedule your showing today.
All
Similar
Features
Appliances
- Dishwasher
- Disposal
- Microwave
- Range
- Refrigerator
- Water Softener
Association Amenities
- Basketball Court
- Clubhouse
- Fence Restrictions
- Fitness Center
- Gated
- Park
- Pickleball Court(s)
- Playground
- Pool
- Recreation Facilities
- Tennis Court(s)
Home Owners Association Fee
- 110.00
Home Owners Association Fee Includes
- Guard - 24 Hour
- Pool
- Management
- Recreational Facilities
Association Name
- Arbor Greene Homeowners Association-Radley Travez
Association Phone
- 813-374-2363
Carport Spaces
- 0.00
Close Date
- 0000-00-00
Cooling
- Central Air
Country
- US
Covered Spaces
- 0.00
Exterior Features
- Lighting
- Outdoor Kitchen
Fencing
- Fenced
- Vinyl
Flooring
- Ceramic Tile
- Laminate
Garage Spaces
- 2.00
Heating
- Central
- Natural Gas
High School
- Wharton-HB
Insurance Expense
- 0.00
Interior Features
- Ceiling Fans(s)
- Crown Molding
- High Ceilings
- Kitchen/Family Room Combo
- Open Floorplan
- Primary Bedroom Main Floor
- Solid Wood Cabinets
- Stone Counters
- Thermostat
- Walk-In Closet(s)
Legal Description
- ARBOR GREENE PHASE 2 UNITS 1 AND 4 LOT 2 BLOCK 5
Levels
- One
Living Area
- 2594.00
Lot Features
- Landscaped
- Sidewalk
- Paved
Middle School
- Benito-HB
Area Major
- 33647 - Tampa / Tampa Palms
Net Operating Income
- 0.00
Occupant Type
- Vacant
Open Parking Spaces
- 0.00
Other Expense
- 0.00
Other Structures
- Outdoor Kitchen
Parcel Number
- A-16-27-20-22J-000005-00002.0
Parking Features
- Driveway
- Garage Door Opener
Pets Allowed
- Cats OK
- Dogs OK
- Yes
Pool Features
- Gunite
- In Ground
- Salt Water
- Screen Enclosure
Possession
- Close Of Escrow
Property Type
- Residential
Roof
- Shingle
School Elementary
- Hunter's Green-HB
Sewer
- Public Sewer
Style
- Florida
Tax Year
- 2024
Township
- 27
Utilities
- Cable Available
- Electricity Connected
- Fiber Optics
- Natural Gas Connected
- Public
- Sewer Connected
- Underground Utilities
- Water Connected
Virtual Tour Url
- https://realestate.febreframeworks.com/videos/0197ac6a-57c7-7299-a4ff-9686e60cd86b?v=258
Water Source
- Public
Year Built
- 2000
Zoning Code
- PD-A
Listings provided courtesy of The Hernando County Association of Realtors MLS.
Listing Data ©2025 REALTOR® Association of Citrus County
The information provided by this website is for the personal, non-commercial use of consumers and may not be used for any purpose other than to identify prospective properties consumers may be interested in purchasing.Display of MLS data is usually deemed reliable but is NOT guaranteed accurate.
Datafeed Last updated on July 6, 2025 @ 12:00 am
©2006-2025 brokerIDXsites.com - https://brokerIDXsites.com
