
- Michael Apt, REALTOR ®
- Tropic Shores Realty
- Mobile: 352.942.8247
- michaelapt@hotmail.com
Share this property:
Contact Michael Apt
Schedule A Showing
Request more information
- Home
- Property Search
- Search results
- 512 Pinewalk Drive, BRANDON, FL 33510
Active
Property Photos


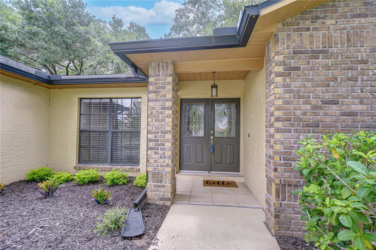
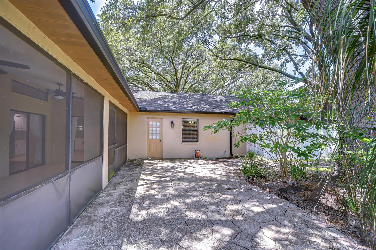
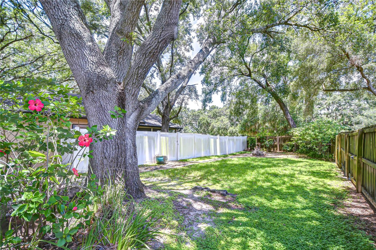
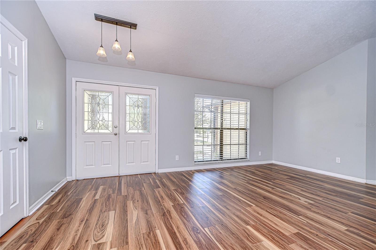
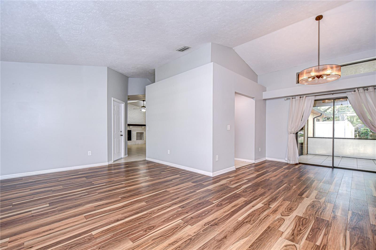
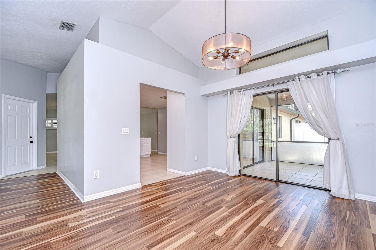
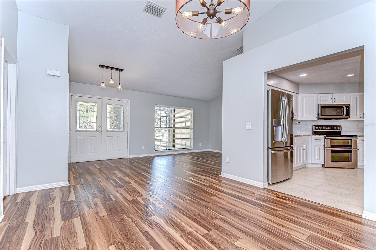
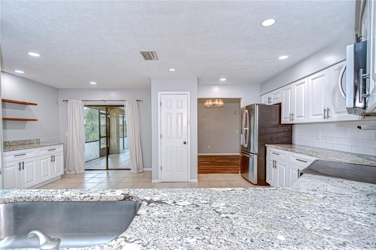
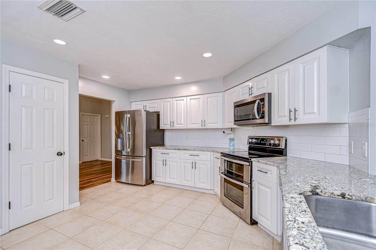
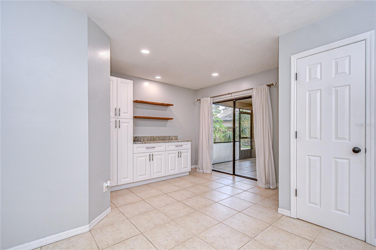
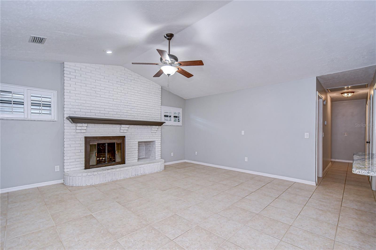
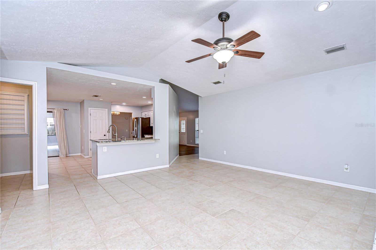
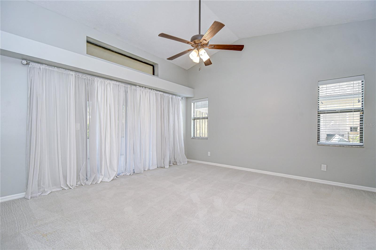
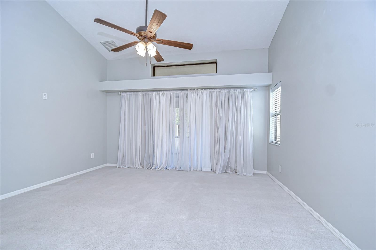
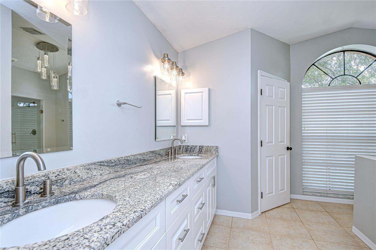
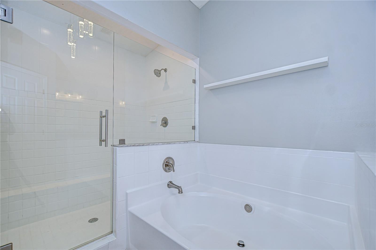
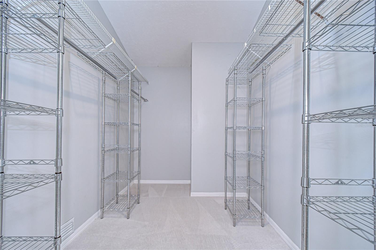
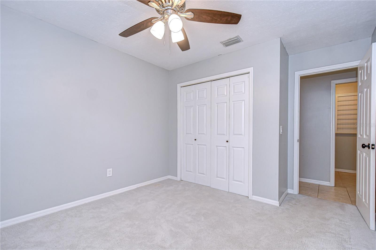
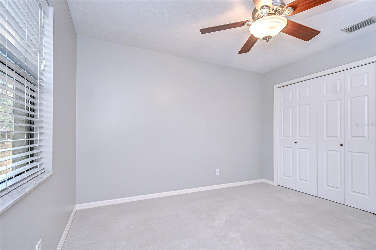
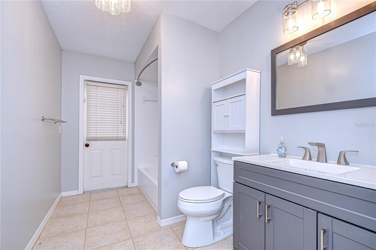
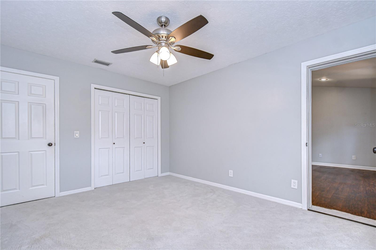
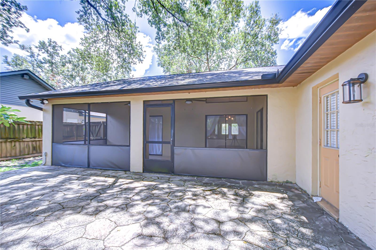
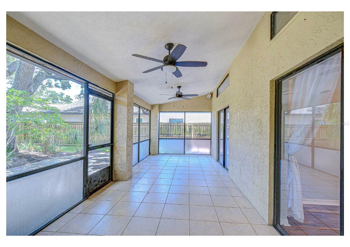
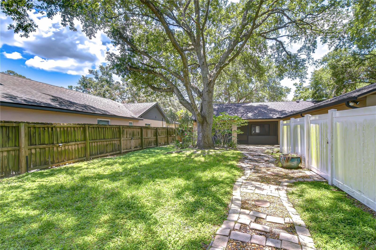
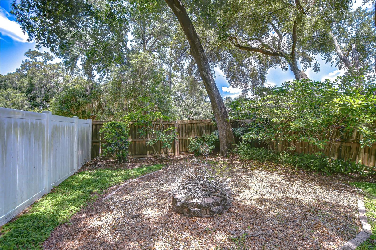
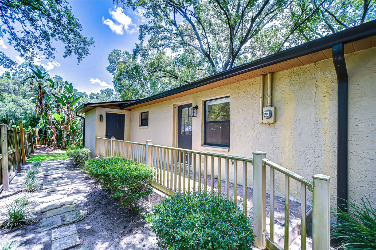
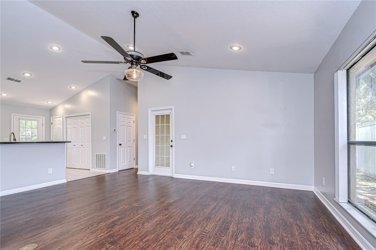
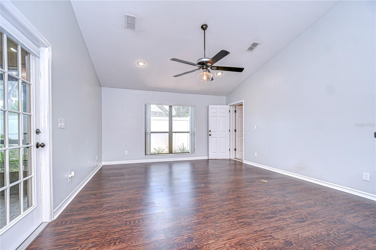
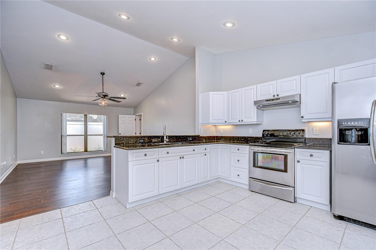
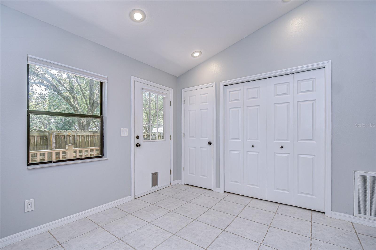
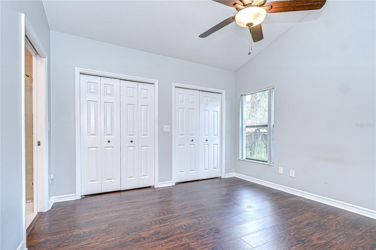
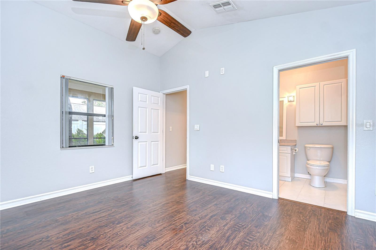
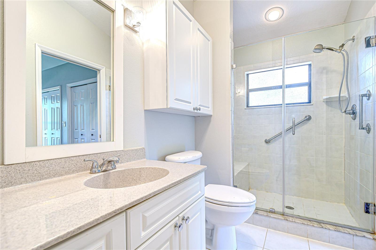
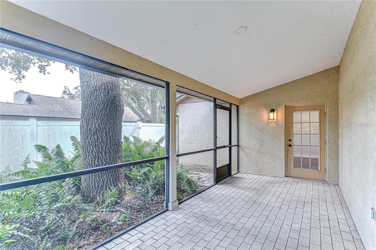
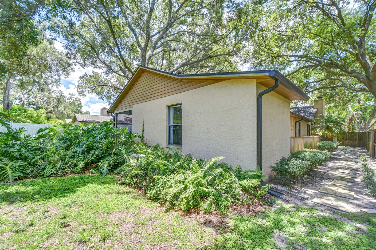
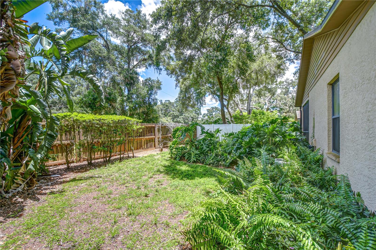
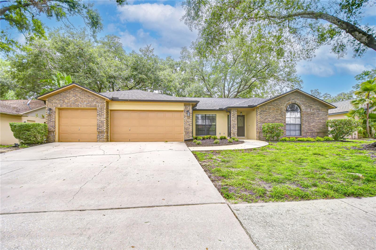
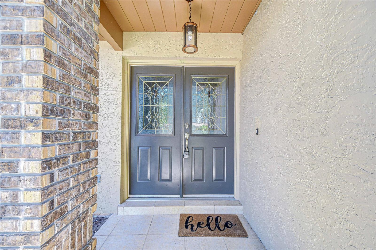
- MLS#: TB8401133 ( Residential )
- Street Address: 512 Pinewalk Drive
- Viewed: 227
- Price: $525,000
- Price sqft: $129
- Waterfront: No
- Year Built: 1990
- Bldg sqft: 4057
- Bedrooms: 5
- Total Baths: 3
- Full Baths: 3
- Garage / Parking Spaces: 3
- Days On Market: 227
- Additional Information
- Geolocation: 27.9702 / -82.2915
- County: HILLSBOROUGH
- City: BRANDON
- Zipcode: 33510
- Subdivision: Lakeview Village Sec D Uni
- Elementary School: Limona
- Middle School: Mann
- High School: Brandon
- Provided by: SIGNATURE REALTY ASSOCIATES
- Contact: Brenda Wade
- 813-689-3115

- DMCA Notice
-
DescriptionThis home in the heart of Brandon offers incredible value with a LOW HOA and NO CDD fees, making it the perfect opportunity for multigenerational living or additional rental income with a rare attached 1 bed/ 1 bath in law suite! Offering over 2,800 square feet of living space, this well maintained property features 4 bedrooms and 2 bathrooms in the main house with a desirable split floor plan, formal living and dining areas, and a spacious family room centered around a beautiful brick wood burning fireplace, adding warmth and charm. The remodeled kitchen, completed in 2020, is the heart of the homefeaturing stainless steel appliances, sleek countertops, modern cabinetry, recessed lighting, and a stylish bar area with floating shelves, ideal for entertaining or casual mornings. Sliding glass doors off the kitchen lead directly to the expansive screened lanai, offering seamless indoor outdoor living perfect for relaxing or hosting guests. Throughout the home, youll find updated engineered hardwood flooring and new carpet installed in 2020, along with upgraded ceiling fans, modern hardware, and updated switchesall enhancing the homes functionality and style. Additional updates include a new roof and gutter system installed in 2020, an upgraded hot water heater in 2021, and a whole home water softener system added in 2021. The interior has been freshly touched up, with tile, carpet, and grout all professionally cleaned, ensuring the home is move in ready. The attached in law suite offers privacy and flexibility, featuring vaulted ceilings, a large living room, full eat in kitchen with granite countertops, private laundry, one bedroom, one bathroom with a walk in shower, and its own screened patioperfect for extended family, guests, or rental income. This rare floor plan also includes two separate fenced yards, providing the ultimate setup for pets, play areas, or added privacy. A spacious 3 car garage offers ample storage options. Located in an unbeatable spot for commuters, this home offers easy access to the Selmon Expressway, I 75, and I 4, making trips to downtown Tampa, MacDill AFB, and surrounding areas a breeze. Youll also enjoy being close to the Brandon Mall, top rated dining, shopping, and medical services. Homes with this level of flexibility, thoughtful upgrades, and prime location are hard to come byschedule your private showing today!
All
Similar
Features
Appliances
- Dishwasher
- Disposal
- Electric Water Heater
- Microwave
- Range
- Water Softener
Home Owners Association Fee
- 140.00
Association Name
- Lakeview Village HOA
Association Phone
- 813-485-4429
Carport Spaces
- 0.00
Close Date
- 0000-00-00
Cooling
- Central Air
Country
- US
Covered Spaces
- 0.00
Exterior Features
- Private Mailbox
- Rain Gutters
- Sidewalk
- Sliding Doors
Fencing
- Fenced
Flooring
- Carpet
- Hardwood
- Tile
Garage Spaces
- 3.00
Heating
- Central
- Electric
High School
- Brandon-HB
Insurance Expense
- 0.00
Interior Features
- Ceiling Fans(s)
- Eat-in Kitchen
- High Ceilings
- Kitchen/Family Room Combo
- Living Room/Dining Room Combo
- Primary Bedroom Main Floor
- Split Bedroom
- Thermostat
- Walk-In Closet(s)
Legal Description
- LAKEVIEW VILLAGE SECTION D UNIT 2 LOT 32 BLOCK 1
Levels
- One
Living Area
- 2880.00
Lot Features
- In County
- Landscaped
- Sidewalk
- Paved
Middle School
- Mann-HB
Area Major
- 33510 - Brandon
Net Operating Income
- 0.00
Occupant Type
- Owner
Open Parking Spaces
- 0.00
Other Expense
- 0.00
Parcel Number
- U-10-29-20-29P-000001-00032.0
Parking Features
- Driveway
- Garage Door Opener
Pets Allowed
- Yes
Property Type
- Residential
Roof
- Shingle
School Elementary
- Limona-HB
Sewer
- Public Sewer
Style
- Florida
Tax Year
- 2024
Township
- 29
Utilities
- BB/HS Internet Available
- Cable Available
- Electricity Available
- Electricity Connected
- Phone Available
- Sewer Available
- Sewer Connected
- Underground Utilities
- Water Available
- Water Connected
View
- Trees/Woods
Views
- 227
Virtual Tour Url
- my.matterport.com/show/?m=aTFXeojt5Mi&mls=1
Water Source
- Public
Year Built
- 1990
Zoning Code
- PD
Listings provided courtesy of The Hernando County Association of Realtors MLS.
Listing Data ©2026 REALTOR® Association of Citrus County
The information provided by this website is for the personal, non-commercial use of consumers and may not be used for any purpose other than to identify prospective properties consumers may be interested in purchasing.Display of MLS data is usually deemed reliable but is NOT guaranteed accurate.
Datafeed Last updated on February 13, 2026 @ 12:00 am
©2006-2026 brokerIDXsites.com - https://brokerIDXsites.com
