
- Michael Apt, REALTOR ®
- Tropic Shores Realty
- Mobile: 352.942.8247
- michaelapt@hotmail.com
Share this property:
Contact Michael Apt
Schedule A Showing
Request more information
- Home
- Property Search
- Search results
- 12821 Satin Lily Drive, RIVERVIEW, FL 33579
Property Photos
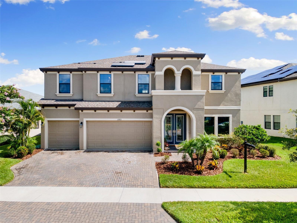

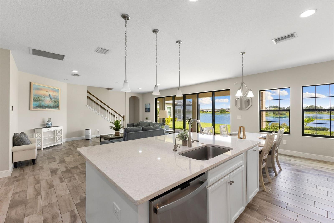
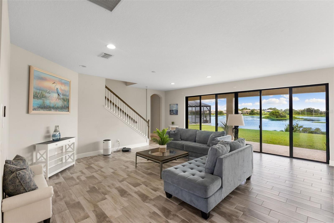
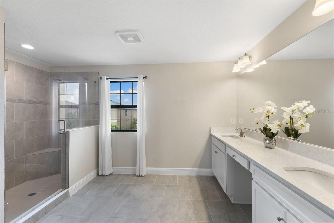
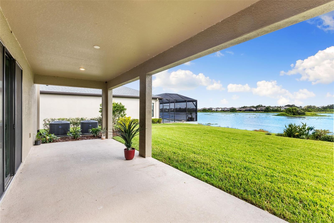
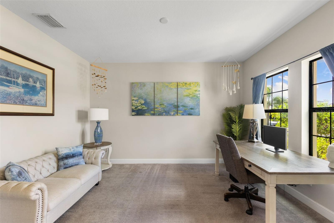
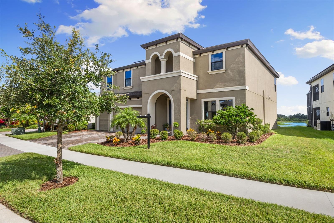
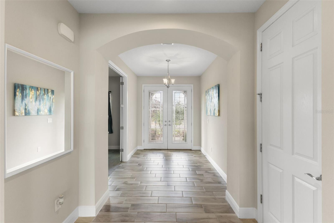
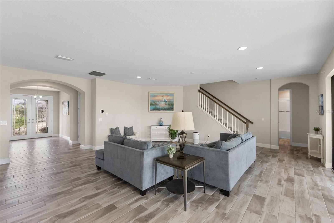
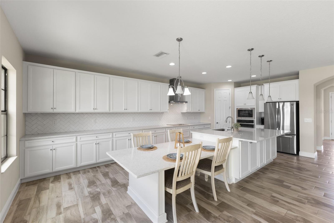
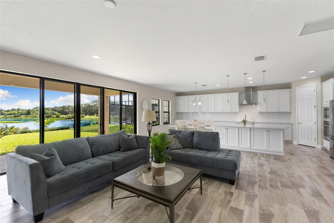
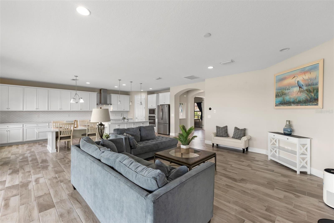
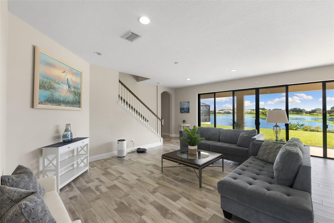
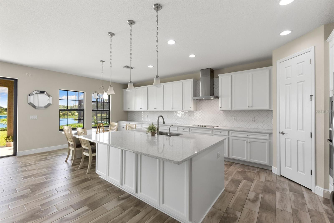
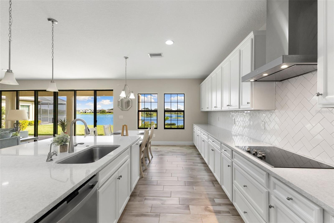
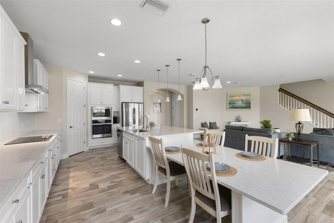
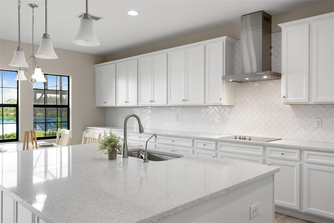
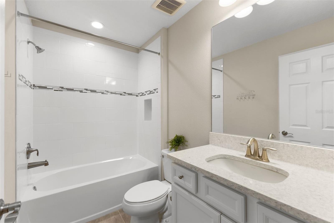
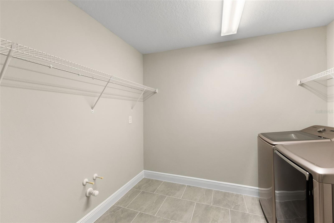
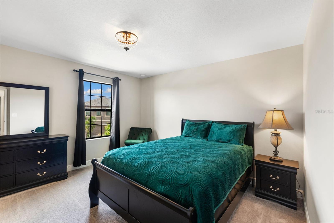
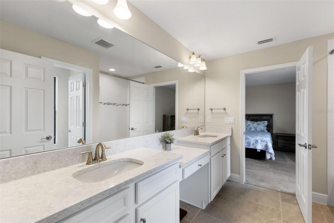
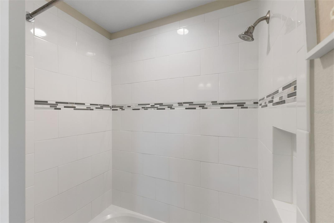
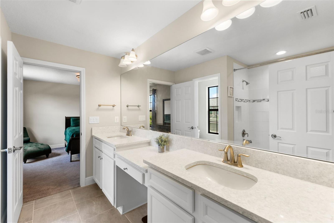
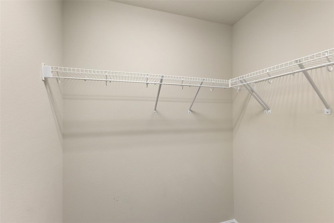
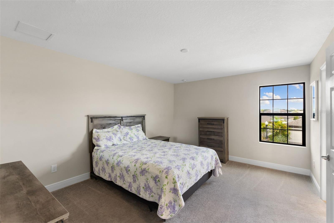
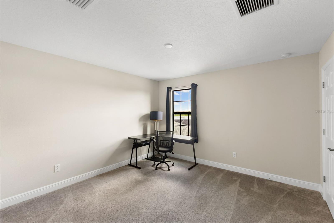
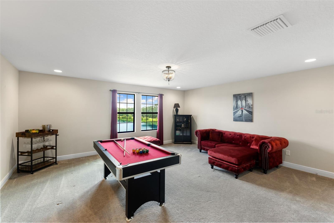
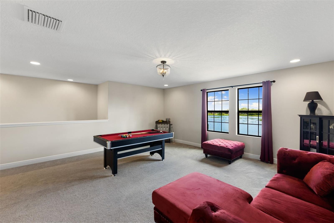
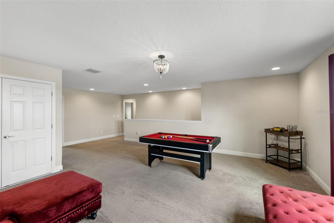
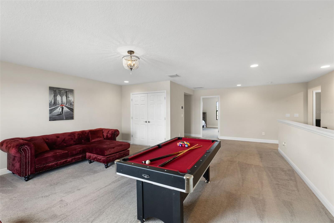
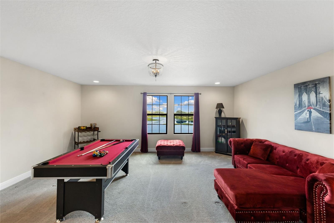
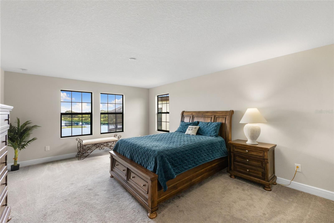
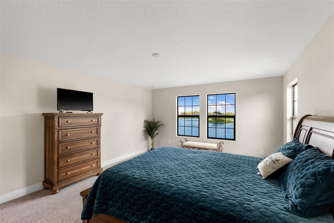
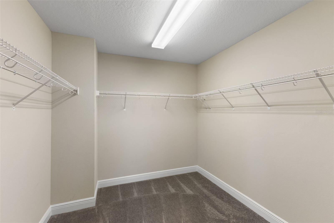
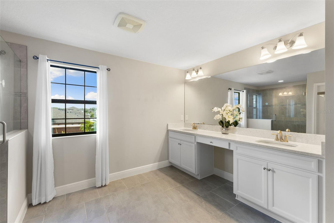
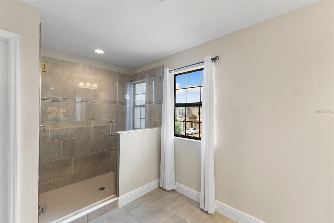
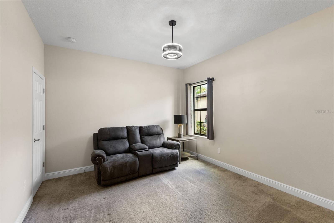
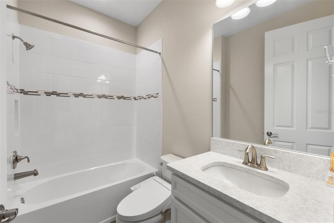
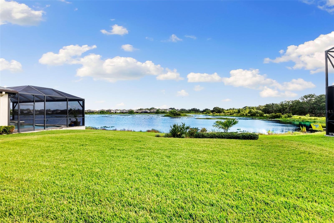
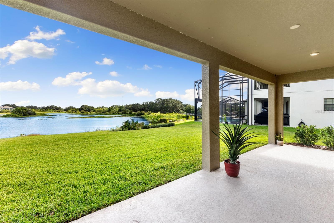
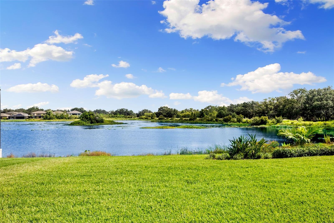
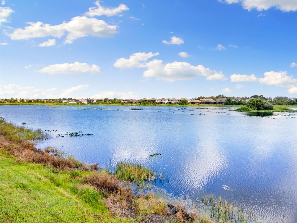
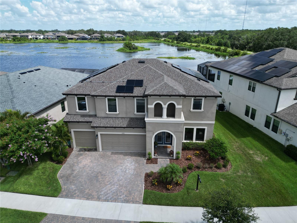
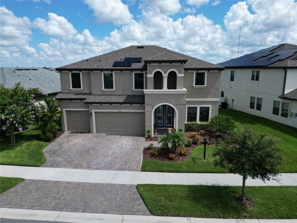
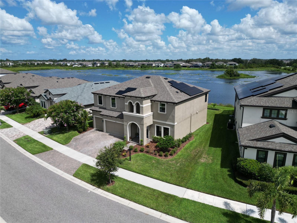
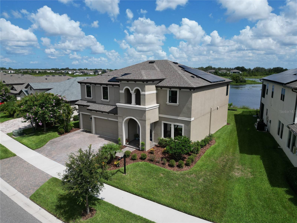
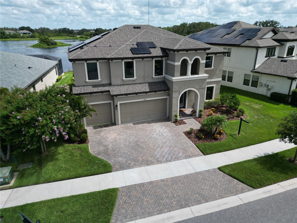
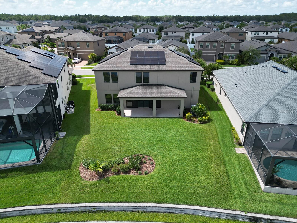
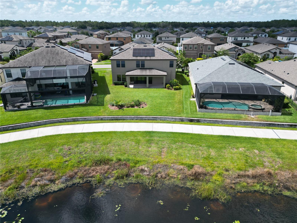
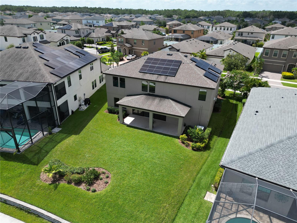
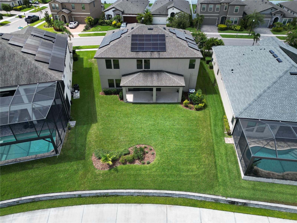
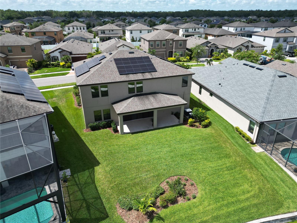
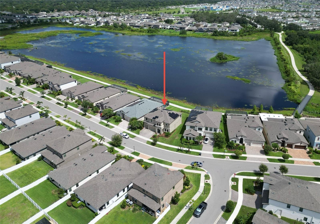
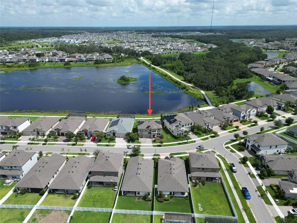
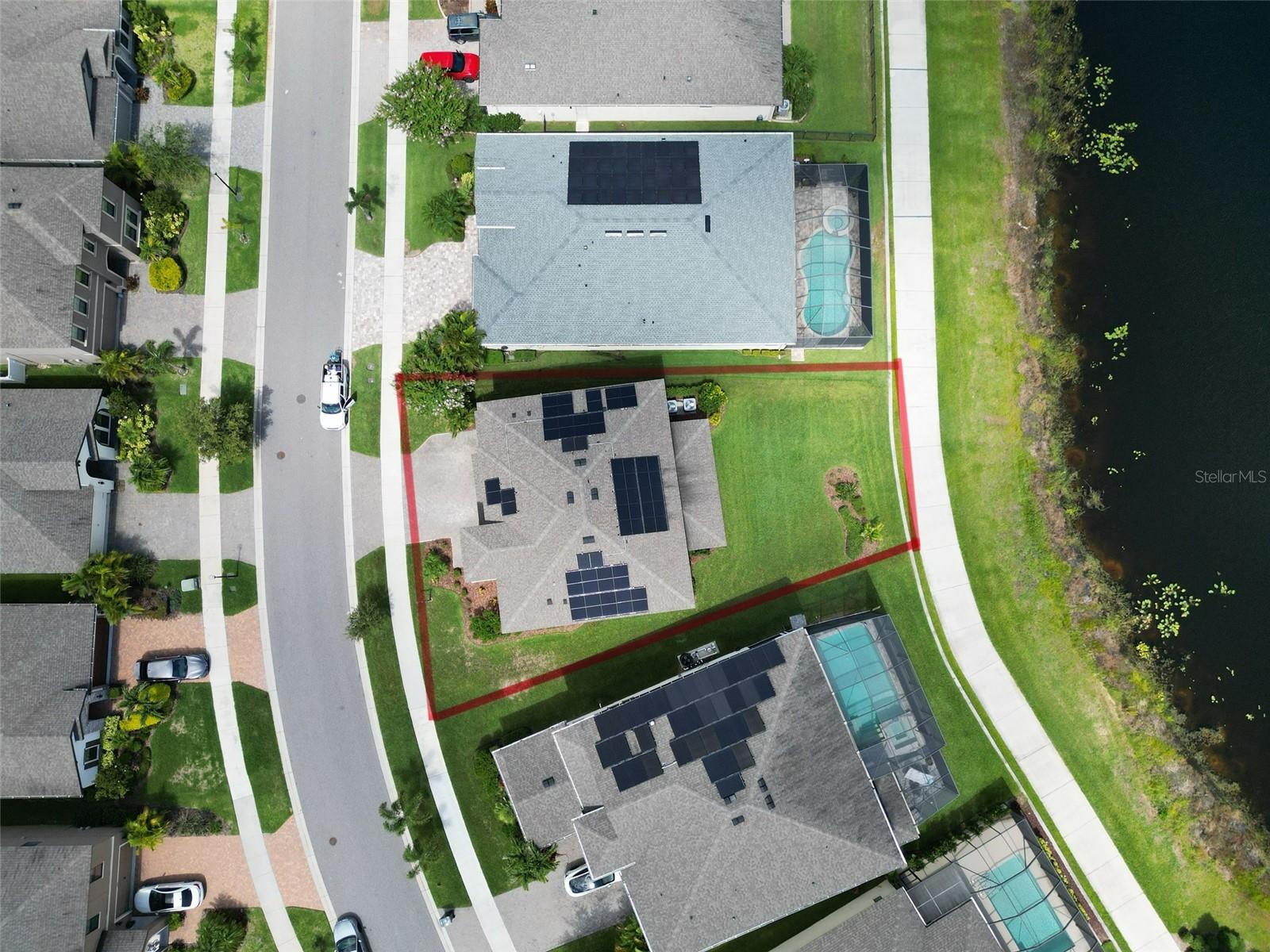
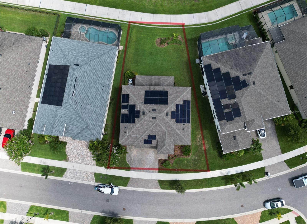
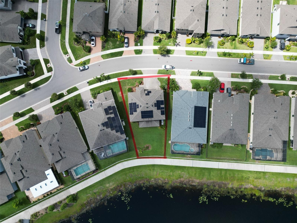
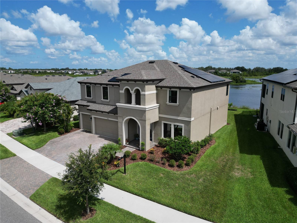
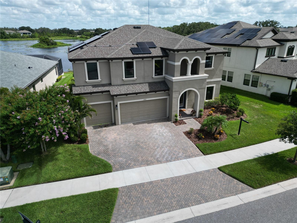
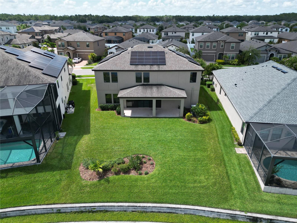
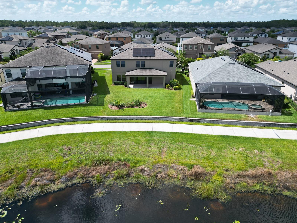
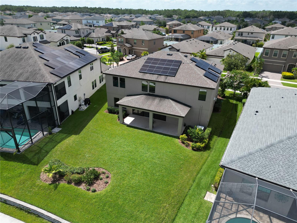
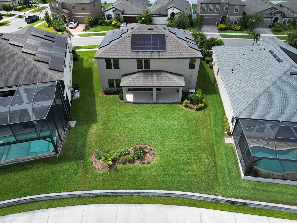
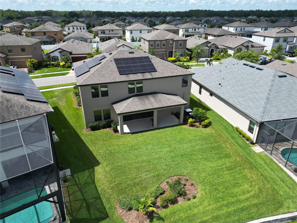
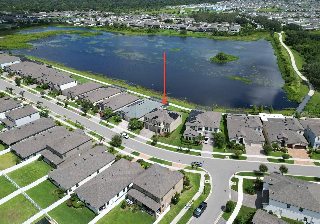
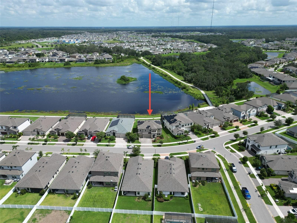
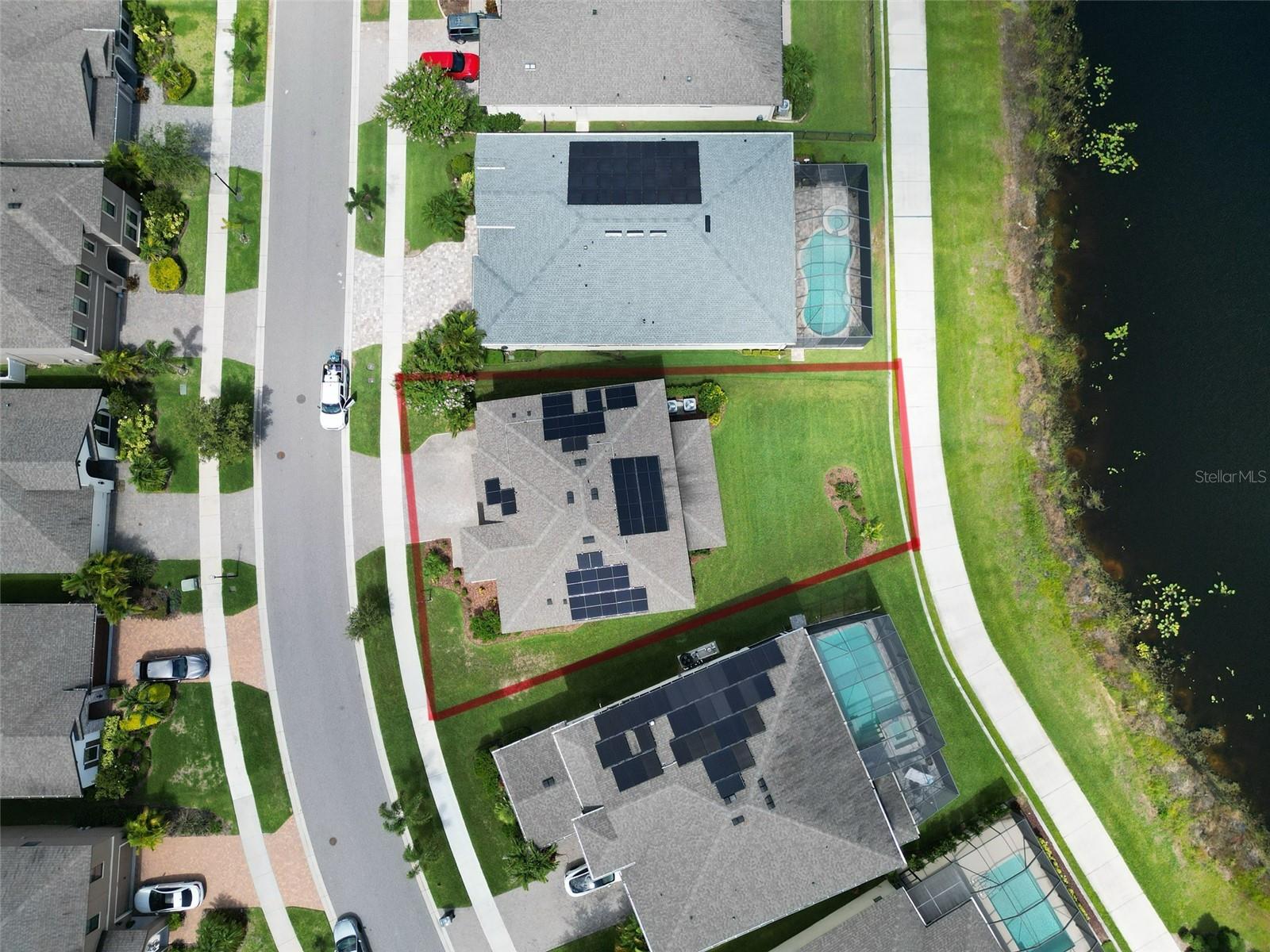
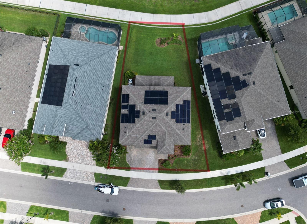
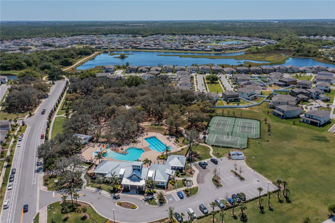
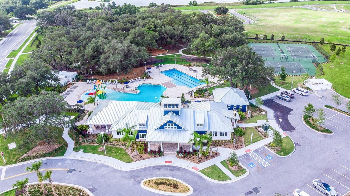
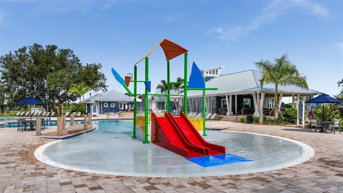
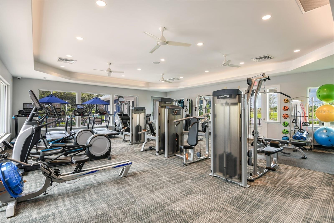
- MLS#: TB8401154 ( Residential )
- Street Address: 12821 Satin Lily Drive
- Viewed: 236
- Price: $679,900
- Price sqft: $148
- Waterfront: No
- Year Built: 2021
- Bldg sqft: 4590
- Bedrooms: 5
- Total Baths: 4
- Full Baths: 4
- Days On Market: 175
- Additional Information
- Geolocation: 27.7971 / -82.2663
- County: HILLSBOROUGH
- City: RIVERVIEW
- Zipcode: 33579
- Subdivision: Triple Creek Ph 2 Village F
- Middle School: Barrington Middle
- High School: Sumner High School

- DMCA Notice
-
DescriptionExceptional Opportunity in Riverviews Prestigious Triple Creek Community Presenting a rare offeringa beautifully appointed 5 bedroom, 4 bathroom residence with a 3 car garage, ideally situated on a premium lakefront lot. Nestled in the highly desirable Triple Creek neighborhood, this home provides a tranquil retreat with serene water views, perfect for both relaxation and entertaining. Wake up to peaceful mornings and unwind with stunning sunsets from your private backyardlake view homes in this community are seldom available and highly coveted. Inside, the open concept layout offers expansive living areas filled with natural light and enhanced by elegant finishes throughout. Each bedroom is generously sized, providing comfort and versatility to suit a variety of lifestyles. Triple Creek delivers resort style amenities including a clubhouse, fitness center, community pool, walking trails, sports courts, dog park, and moreall set against 1,038 acres of natural Florida beauty, including a 50 acre lake and nature preserve Perfectly located just off Big Bend Road with quick access to US 301, I 75, and I 4, youre minutes from top rated schools, shopping, dining, and the greater Tampa Bay area Whether you're drawn to lakeside living, family friendly surroundings, or upscale amenities, this home delivers it all. Dont miss this rare chanceTriple Creek lake view properties are in high demand and seldom available!
All
Similar
Features
Appliances
- Built-In Oven
- Cooktop
- Dishwasher
- Disposal
- Dryer
- Electric Water Heater
- Exhaust Fan
- Kitchen Reverse Osmosis System
- Microwave
- Refrigerator
- Washer
- Water Filtration System
- Water Purifier
- Water Softener
Association Amenities
- Basketball Court
- Cable TV
- Clubhouse
- Maintenance
- Playground
- Pool
- Tennis Court(s)
Home Owners Association Fee
- 100.00
Home Owners Association Fee Includes
- Maintenance Grounds
Association Name
- Evergreen Lifestyle Management
Association Phone
- 877-221-6919
Carport Spaces
- 0.00
Close Date
- 0000-00-00
Cooling
- Central Air
Country
- US
Covered Spaces
- 0.00
Exterior Features
- Sidewalk
Flooring
- Carpet
- Ceramic Tile
- Luxury Vinyl
Furnished
- Negotiable
Garage Spaces
- 3.00
Heating
- Central
- Electric
High School
- Sumner High School
Insurance Expense
- 0.00
Interior Features
- Thermostat
- Walk-In Closet(s)
Legal Description
- TRIPLE CREEK PHASE 2 VILLAGE F1 LOT 19
Levels
- Two
Living Area
- 3606.00
Middle School
- Barrington Middle
Area Major
- 33579 - Riverview
Net Operating Income
- 0.00
Occupant Type
- Vacant
Open Parking Spaces
- 0.00
Other Expense
- 0.00
Parcel Number
- U-12-31-20-B0Z-000000-00019.0
Parking Features
- Driveway
- Garage Door Opener
Pets Allowed
- No
Property Type
- Residential
Roof
- Shingle
Sewer
- Public Sewer
Tax Year
- 2024
Township
- 31
Utilities
- BB/HS Internet Available
- Cable Available
- Electricity Available
- Phone Available
- Sewer Available
- Water Available
View
- Water
Views
- 236
Virtual Tour Url
- https://www.propertypanorama.com/instaview/stellar/TB8401154
Water Source
- Public
Year Built
- 2021
Zoning Code
- PD
Listings provided courtesy of The Hernando County Association of Realtors MLS.
Listing Data ©2025 REALTOR® Association of Citrus County
The information provided by this website is for the personal, non-commercial use of consumers and may not be used for any purpose other than to identify prospective properties consumers may be interested in purchasing.Display of MLS data is usually deemed reliable but is NOT guaranteed accurate.
Datafeed Last updated on December 19, 2025 @ 12:00 am
©2006-2025 brokerIDXsites.com - https://brokerIDXsites.com
