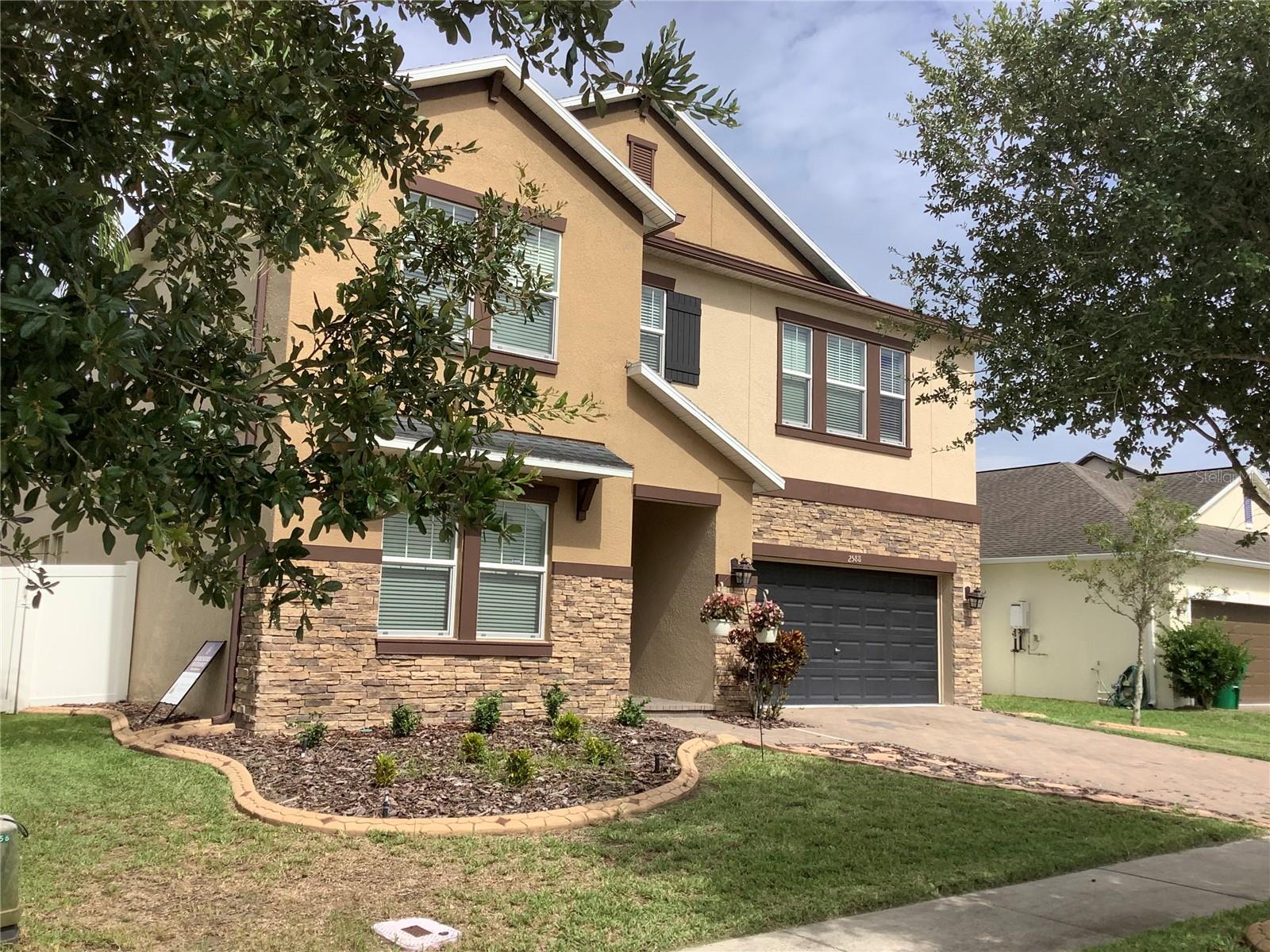
- Michael Apt, REALTOR ®
- Tropic Shores Realty
- Mobile: 352.942.8247
- michaelapt@hotmail.com
Share this property:
Contact Michael Apt
Schedule A Showing
Request more information
- Home
- Property Search
- Search results
- 2588 Bartolo Drive, LAND O LAKES, FL 34639
Property Photos







































- MLS#: TB8402333 ( Residential )
- Street Address: 2588 Bartolo Drive
- Viewed: 4
- Price: $580,000
- Price sqft: $127
- Waterfront: No
- Year Built: 2017
- Bldg sqft: 4575
- Bedrooms: 5
- Total Baths: 4
- Full Baths: 3
- 1/2 Baths: 1
- Garage / Parking Spaces: 3
- Days On Market: 2
- Additional Information
- Geolocation: 28.1943 / -82.4194
- County: PASCO
- City: LAND O LAKES
- Zipcode: 34639
- Subdivision: Enclaveterra Bella Ph 2 3
- Elementary School: Denham Oaks
- Middle School: Cypress Creek
- Provided by: BHHS FLORIDA PROPERTIES GROUP

- DMCA Notice
-
DescriptionWelcome to the Enclave in the exquisite neighborhood of Terra Bella in a top notch school district! This super spacious home boasts FIVE ample sized bedrooms, all with their own walk in closets. The 1st floor master suite opens to a spacious bath with jetted tub, divided vanities, separate shower and toilet room, with a walk in master closet that is an eye stopper! All upstairs bathrooms have dual sinks and granite counter tops. A massive loft space awaits any form of entertainment from movies, to play room, to billiards, or bowling! Kitchen has all stainless appliances, a gas range, an ample walk in pantry, gas stove, and connects to a butler's pantry and separate formal dining room in one direction and in the other direction looks to the island kitchen, built in desk space, and large great room exiting to the outdoor screened lanai and fully fenced back yard. Enjoy the convenience of a laundry room on each floor with (washer/dryer included in 2nd floor). Don't let the picture of the garage fool you, it has a tandem space inside for 3 vehicles! Downstairs rooms all have crown molding with trey ceiling in the master. The House, Roof, HVAC, water heater, water softener and appliances are all still relatively young and waiting for you to call home with move in ready condition. Terra Bella is a resort style community with everything to offer every member of your family; close to dining, shopping, and the interstate! Seller may assist with closing costs.
All
Similar
Features
Appliances
- Dishwasher
- Disposal
- Dryer
- Exhaust Fan
- Microwave
- Range
- Refrigerator
- Washer
- Water Softener
- Wine Refrigerator
Home Owners Association Fee
- 56.00
Home Owners Association Fee Includes
- Pool
- Management
Association Name
- Greenacre Properties
Association Phone
- 813-600-1100
Carport Spaces
- 0.00
Close Date
- 0000-00-00
Cooling
- Central Air
Country
- US
Covered Spaces
- 0.00
Exterior Features
- Private Mailbox
- Sidewalk
- Sprinkler Metered
Fencing
- Vinyl
Flooring
- Carpet
- Ceramic Tile
- Hardwood
Furnished
- Unfurnished
Garage Spaces
- 3.00
Heating
- Central
Insurance Expense
- 0.00
Interior Features
- Ceiling Fans(s)
- Crown Molding
- Dry Bar
- High Ceilings
- Kitchen/Family Room Combo
- Open Floorplan
- Primary Bedroom Main Floor
- Solid Wood Cabinets
- Split Bedroom
- Stone Counters
- Thermostat
- Tray Ceiling(s)
- Walk-In Closet(s)
- Window Treatments
Legal Description
- ENCLAVE AT TERRA BELLA PHASES 2 3 AND 4 PB 67 PG 019 LOT 205 OR 9529 PG 0468
Levels
- Two
Living Area
- 3773.00
Lot Features
- Sidewalk
Middle School
- Cypress Creek Middle School
Area Major
- 34639 - Land O Lakes
Net Operating Income
- 0.00
Occupant Type
- Vacant
Open Parking Spaces
- 0.00
Other Expense
- 0.00
Parcel Number
- 29-26-19-0080-00000-2050
Parking Features
- Driveway
- Garage Door Opener
- Oversized
- Tandem
Pets Allowed
- Yes
Possession
- Close Of Escrow
Property Condition
- Completed
Property Type
- Residential
Roof
- Shingle
School Elementary
- Denham Oaks Elementary-PO
Sewer
- Public Sewer
Style
- Contemporary
Tax Year
- 2024
Township
- 26
Utilities
- BB/HS Internet Available
- Fiber Optics
- Natural Gas Connected
- Public
- Sewer Connected
- Sprinkler Recycled
- Underground Utilities
Water Source
- Public
Year Built
- 2017
Zoning Code
- MPUD
Listings provided courtesy of The Hernando County Association of Realtors MLS.
Listing Data ©2025 REALTOR® Association of Citrus County
The information provided by this website is for the personal, non-commercial use of consumers and may not be used for any purpose other than to identify prospective properties consumers may be interested in purchasing.Display of MLS data is usually deemed reliable but is NOT guaranteed accurate.
Datafeed Last updated on July 4, 2025 @ 12:00 am
©2006-2025 brokerIDXsites.com - https://brokerIDXsites.com
