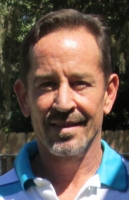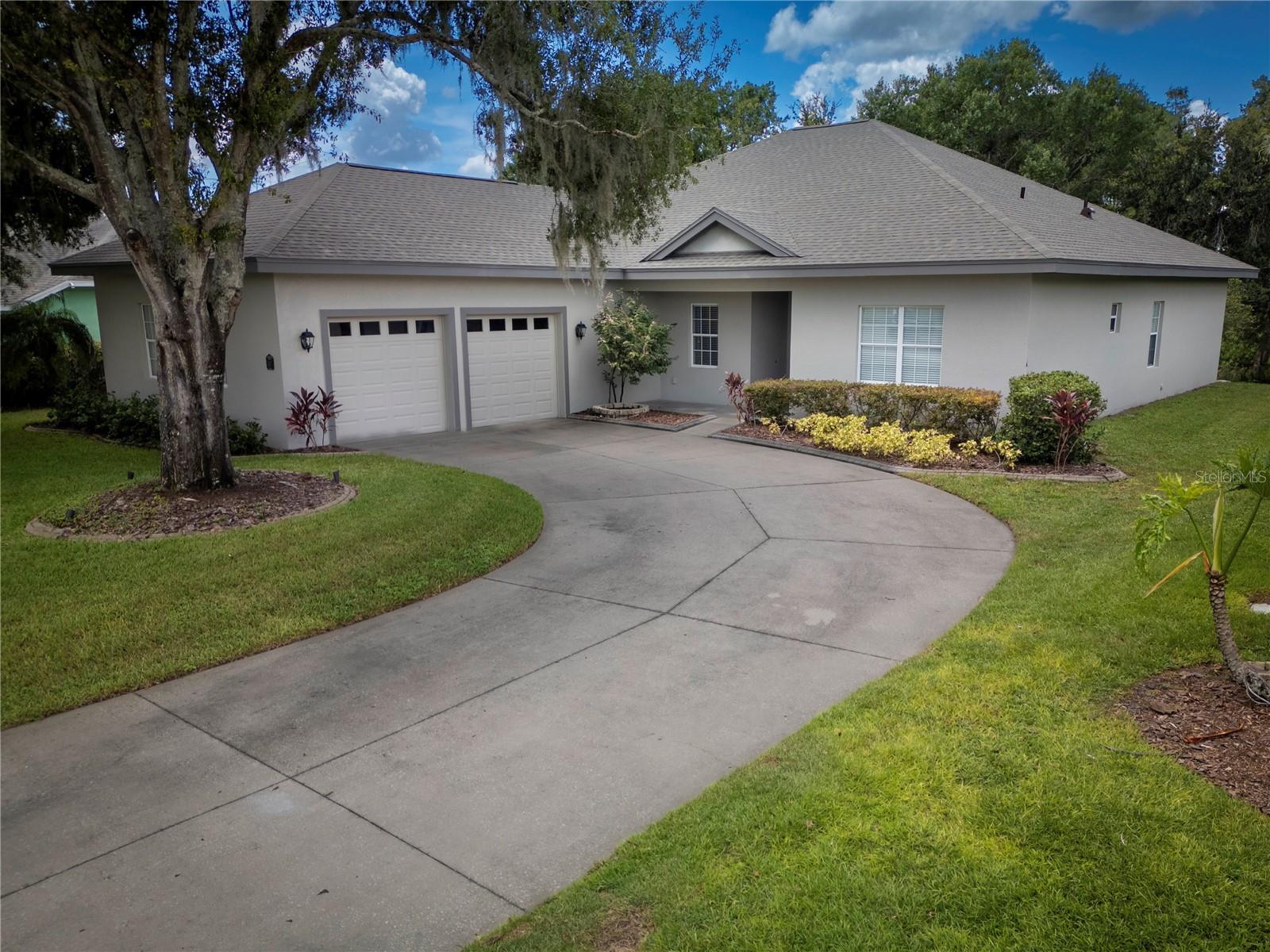
- Michael Apt, REALTOR ®
- Tropic Shores Realty
- Mobile: 352.942.8247
- michaelapt@hotmail.com
Share this property:
Contact Michael Apt
Schedule A Showing
Request more information
- Home
- Property Search
- Search results
- 1137 Pristine Place, LUTZ, FL 33549
Property Photos





















































- MLS#: TB8403043 ( Residential )
- Street Address: 1137 Pristine Place
- Viewed: 1
- Price: $524,900
- Price sqft: $147
- Waterfront: No
- Year Built: 2007
- Bldg sqft: 3567
- Bedrooms: 4
- Total Baths: 2
- Full Baths: 2
- Garage / Parking Spaces: 2
- Days On Market: 3
- Additional Information
- Geolocation: 28.1742 / -82.4466
- County: HILLSBOROUGH
- City: LUTZ
- Zipcode: 33549
- Subdivision: Willow Bend
- Elementary School: Lake Myrtle
- Middle School: Charles S. Rushe
- High School: Sunlake
- Provided by: KENNARD REALTY GROUP, INC
- Contact: Alan Gaddie
- 813-909-7100

- DMCA Notice
-
DescriptionWelcome to this lovely custom built home on conservation in willow bend subdivision. This home is located nearly at the end of the cul de sac street of pristine place. Brand new roof and brand new exterior paint make this a great purchase on a 4 bedroom plus den, 2 bath (2nd bedroom walk in closet has been pre plumbed for a 3rd bathroom) with oversized 2 car garage. All door ways to the home inside and out are oversized for easy of living and moving furniture. All windows are double paned for energy efficiency, high ceilings, updated luxury vinyl flooring in kitchen, great room, primary bedroom, 2nd bedroom and den. The gourmet style kitchen has pull out drawers for easy location and access of pots and pans and includes other special features of a custom home. The tri split floorplan offers privacy for all, including 2 bedrooms and bathroom that can be shut off from the great room. The primary ensuite offers a walk in closet, oversized walk in or roll in shower and has double sink vanity with loads of storage room. The walk in closet offers california style dividers. The laundry room is very spacious with extra cabinetry, folding area and sink. It also has a very special feature that allows you to slide in clothing from the laundry room to the primary walk in closet. The oversized garage has 2 separate door openers and is extra deep so a workshop could easy be utilized. The backdrop to this home is very serene and no neighbors conservation with wildlife. Sit on the covered and screened rear porch and enjoy what nature has to offer. Also included is irrigation system, washer and dryer with all kitchen appliances. Very convenient to the i 75 mall, restaurants and i 75. No cdd fees. Come make this your next paradise and be only the second owners of this custom built beauty.
All
Similar
Features
Appliances
- Built-In Oven
- Dishwasher
- Disposal
- Dryer
- Electric Water Heater
- Microwave
- Range
- Range Hood
- Refrigerator
- Washer
Home Owners Association Fee
- 354.00
Association Name
- Terra Mgmt Services
- J Melendez
Association Phone
- 813-374-2363
Carport Spaces
- 0.00
Close Date
- 0000-00-00
Cooling
- Central Air
Country
- US
Covered Spaces
- 0.00
Exterior Features
- French Doors
- Sidewalk
Flooring
- Carpet
- Ceramic Tile
- Luxury Vinyl
Garage Spaces
- 2.00
Heating
- Central
- Electric
- Heat Pump
High School
- Sunlake High School-PO
Insurance Expense
- 0.00
Interior Features
- Ceiling Fans(s)
- High Ceilings
- Kitchen/Family Room Combo
- Open Floorplan
- Primary Bedroom Main Floor
- Solid Wood Cabinets
- Split Bedroom
- Walk-In Closet(s)
- Window Treatments
Legal Description
- WILLOW BEND UNIT D-3 PB 34 PGS 103-110 LOT 31 OR 5935 PG 367 OR 8697 PG 2239
Levels
- One
Living Area
- 2319.00
Lot Features
- Conservation Area
- In County
- Sidewalk
- Paved
Middle School
- Charles S. Rushe Middle-PO
Area Major
- 33549 - Lutz
Net Operating Income
- 0.00
Occupant Type
- Vacant
Open Parking Spaces
- 0.00
Other Expense
- 0.00
Parcel Number
- 19X26X310100000000310
Parking Features
- Garage Door Opener
- Garage Faces Side
- Oversized
Pets Allowed
- Cats OK
- Dogs OK
- Yes
Possession
- Close Of Escrow
Property Condition
- Completed
Property Type
- Residential
Roof
- Shingle
School Elementary
- Lake Myrtle Elementary-PO
Sewer
- Public Sewer
Style
- Ranch
Tax Year
- 2024
Township
- 26S
Utilities
- BB/HS Internet Available
- Electricity Connected
- Fire Hydrant
- Public
- Sewer Connected
- Sprinkler Meter
- Water Connected
Virtual Tour Url
- https://www.propertypanorama.com/instaview/stellar/TB8403043
Water Source
- Public
Year Built
- 2007
Zoning Code
- MPUD
Listings provided courtesy of The Hernando County Association of Realtors MLS.
Listing Data ©2025 REALTOR® Association of Citrus County
The information provided by this website is for the personal, non-commercial use of consumers and may not be used for any purpose other than to identify prospective properties consumers may be interested in purchasing.Display of MLS data is usually deemed reliable but is NOT guaranteed accurate.
Datafeed Last updated on July 5, 2025 @ 12:00 am
©2006-2025 brokerIDXsites.com - https://brokerIDXsites.com
